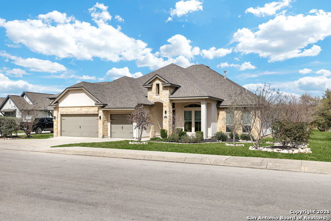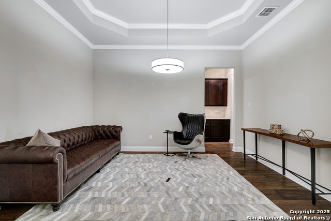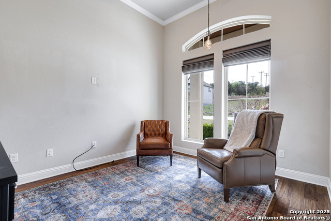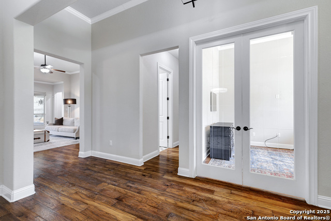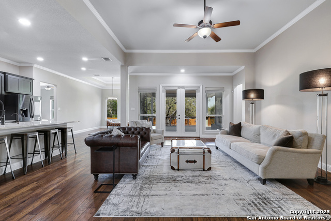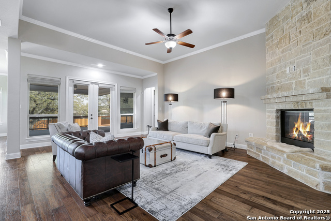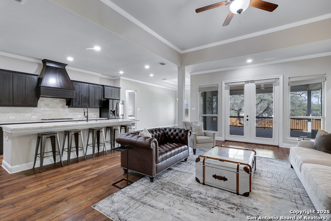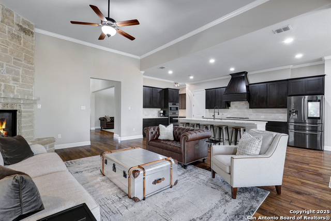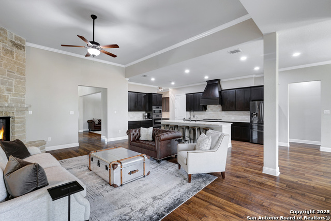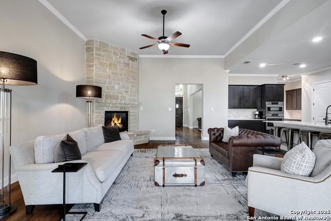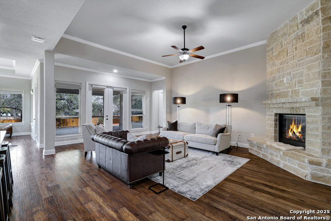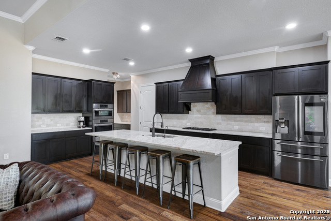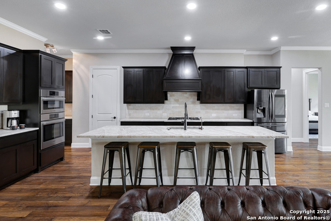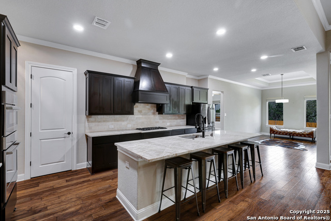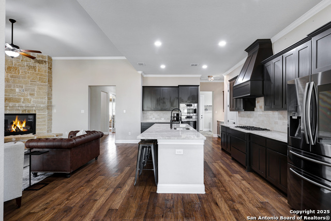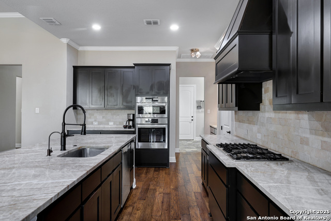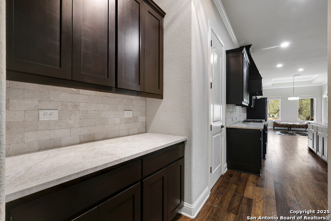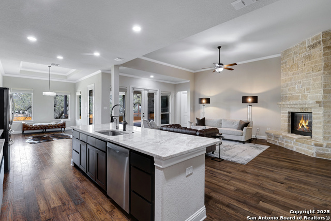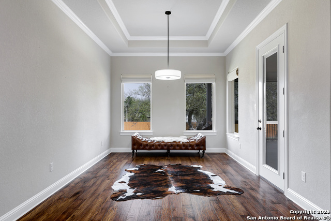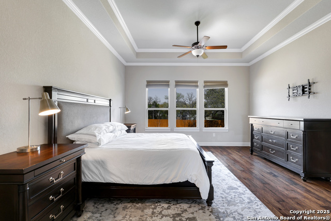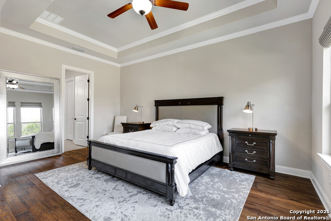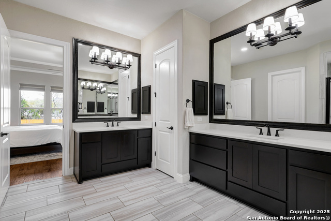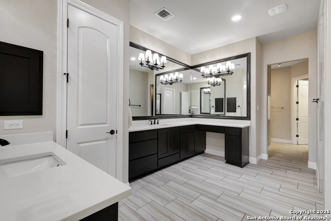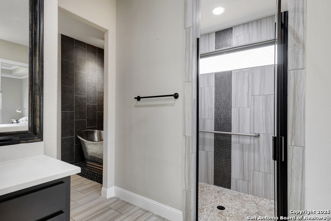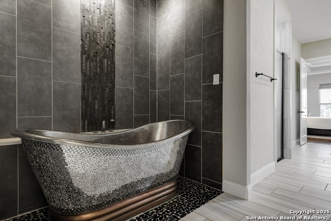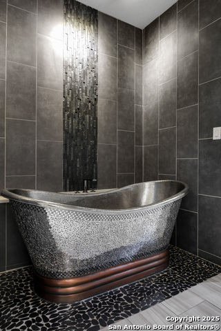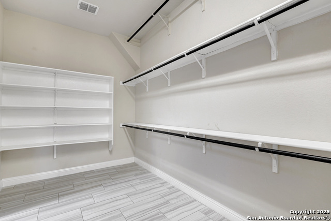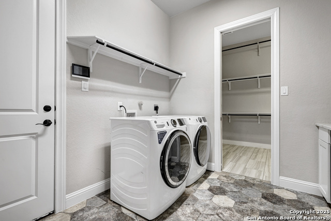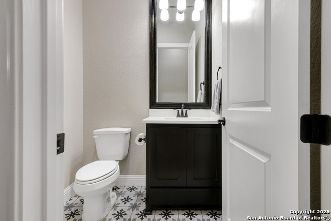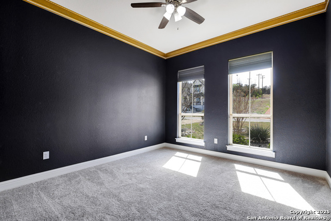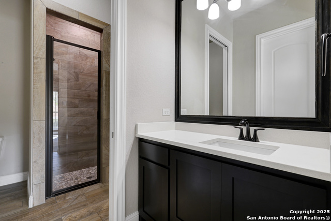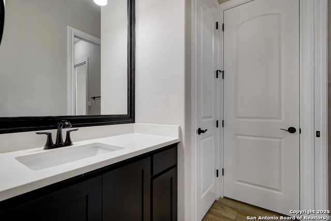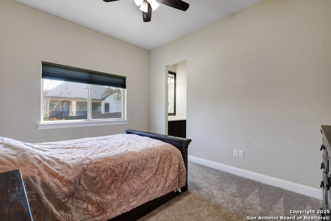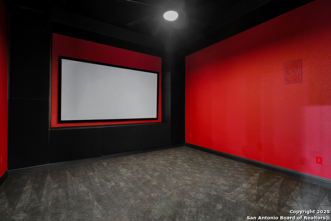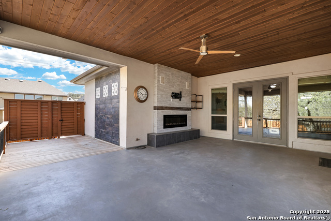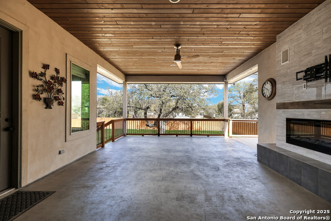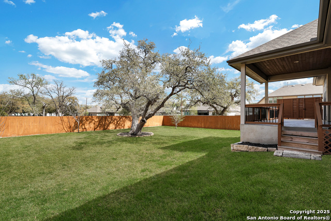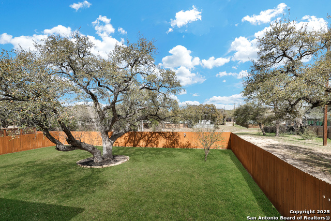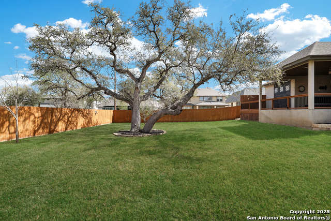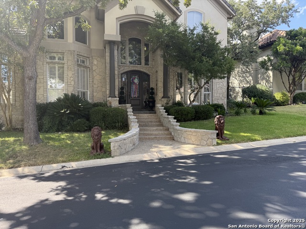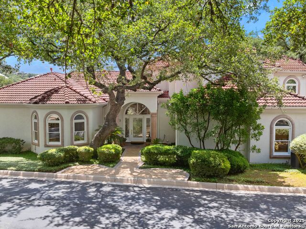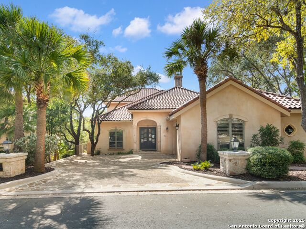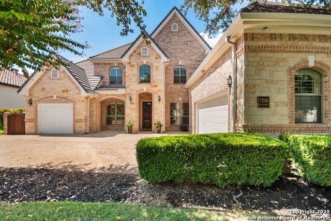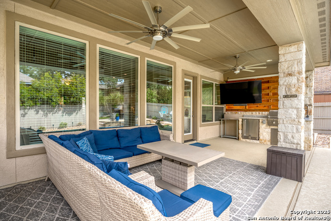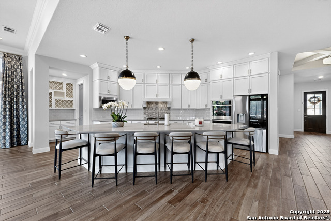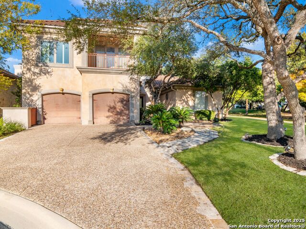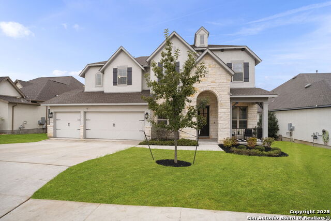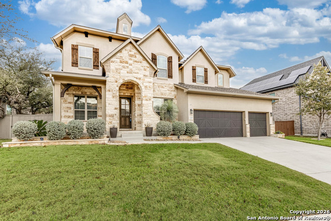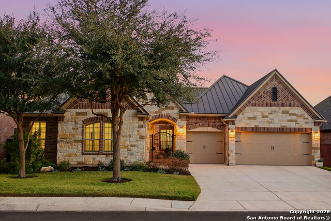17710 Bellini Hi, San Antonio, TX 78257
Property Photos
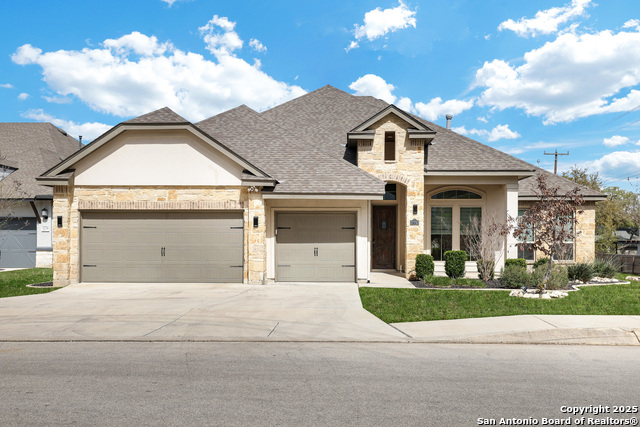
Would you like to sell your home before you purchase this one?
Priced at Only: $800,000
For more Information Call:
Address: 17710 Bellini Hi, San Antonio, TX 78257
Property Location and Similar Properties
- MLS#: 1845023 ( Single Residential )
- Street Address: 17710 Bellini Hi
- Viewed: 129
- Price: $800,000
- Price sqft: $259
- Waterfront: No
- Year Built: 2017
- Bldg sqft: 3083
- Bedrooms: 3
- Total Baths: 3
- Full Baths: 2
- 1/2 Baths: 1
- Garage / Parking Spaces: 3
- Days On Market: 184
- Additional Information
- County: BEXAR
- City: San Antonio
- Zipcode: 78257
- Subdivision: Shavano Highlands
- District: Northside
- Elementary School: Blattman
- Middle School: Rawlinson
- High School: Clark
- Provided by: Power & Peel Real Estate
- Contact: Angelina Peel
- (210) 862-3441

- DMCA Notice
-
DescriptionThis uniquely designed, one story custom Japhet home is located in the prestigious, gated Shavano Highlands community and is sure to captivate you. Approach the beautifully manicured, oversized premium lot with lush landscaping, outstanding curb appeal, and a spacious 3 car garage. Key features include generous rooms with a practical layout, a dedicated office, and an open floor plan with soaring ceilings. Gorgeous hardwood floors flow throughout high traffic areas, while abundant natural light fills the home. Just steps away from biking and jogging trails, this home also boasts a chef's kitchen with upgraded counters, custom cabinetry offering ample storage, gas cooking, a large island, and high end appliances. The expansive family room is designed for entertaining, with a stunning floor to ceiling rock fireplace. The master suite, located in its own private wing, features a luxurious ensuite with a large shower, dual vanities, and a custom tub. A dedicated media room, complete with surround sound, provides the ultimate viewing experience and could easily be transformed into a game room. Step outside to your own personal retreat: a large, covered patio with a custom fireplace that overlooks a peaceful greenbelt lot, offering plenty of space for a pool. The view is simply unmatched! Conveniently located with easy access to top schools, major highways, The Rim, La Cantera, UTSA, USAA, and the Medical Center, this home must be seen to fully appreciate its many exquisite details!
Payment Calculator
- Principal & Interest -
- Property Tax $
- Home Insurance $
- HOA Fees $
- Monthly -
Features
Building and Construction
- Builder Name: Japhet Homes
- Construction: Pre-Owned
- Exterior Features: 4 Sides Masonry, Stone/Rock, Stucco
- Floor: Carpeting, Ceramic Tile, Wood
- Foundation: Slab
- Kitchen Length: 12
- Roof: Composition
- Source Sqft: Appsl Dist
Land Information
- Lot Description: On Greenbelt, 1/4 - 1/2 Acre, Mature Trees (ext feat), Level
School Information
- Elementary School: Blattman
- High School: Clark
- Middle School: Rawlinson
- School District: Northside
Garage and Parking
- Garage Parking: Three Car Garage, Attached, Oversized
Eco-Communities
- Energy Efficiency: Programmable Thermostat, Double Pane Windows, Ceiling Fans
- Green Features: Drought Tolerant Plants
- Water/Sewer: Water System, Sewer System
Utilities
- Air Conditioning: One Central
- Fireplace: Two, Family Room, Gas, Stone/Rock/Brick, Other
- Heating Fuel: Natural Gas
- Heating: Central
- Utility Supplier Elec: CPS
- Utility Supplier Gas: CPS
- Utility Supplier Sewer: SAWS
- Utility Supplier Water: SAWS
- Window Coverings: Some Remain
Amenities
- Neighborhood Amenities: Controlled Access
Finance and Tax Information
- Days On Market: 174
- Home Owners Association Fee: 335.14
- Home Owners Association Frequency: Quarterly
- Home Owners Association Mandatory: Mandatory
- Home Owners Association Name: SHAVANO HIGHLANDS HOA & POA
- Total Tax: 17440
Rental Information
- Currently Being Leased: No
Other Features
- Accessibility: Level Lot, Level Drive, First Floor Bath, Full Bath/Bed on 1st Flr, First Floor Bedroom
- Block: 21
- Contract: Exclusive Right To Sell
- Instdir: Off 1604 access rd outside the loop between Rogers Ranch and NW Military. Turn right onto Shavano Ranch, follow into Shavano Highlands. First entrance on Right, Turn Right on Bellini and home is on the left.
- Interior Features: Two Living Area, Separate Dining Room, Eat-In Kitchen, Two Eating Areas, Island Kitchen, Breakfast Bar, Walk-In Pantry, Study/Library, Media Room, Utility Room Inside, 1st Floor Lvl/No Steps, High Ceilings, Open Floor Plan, Cable TV Available, High Speed Internet, All Bedrooms Downstairs, Laundry Main Level, Laundry Room, Walk in Closets
- Legal Desc Lot: 23
- Legal Description: NCB 17701 (SHAVANO HIGHLANDS UT 2 & 3 PUD), BLOCK 21 LOT 23
- Occupancy: Vacant
- Ph To Show: 210-862-3441
- Possession: Closing/Funding
- Style: One Story
- Views: 129
Owner Information
- Owner Lrealreb: No
Similar Properties

- Antonio Ramirez
- Premier Realty Group
- Mobile: 210.557.7546
- Mobile: 210.557.7546
- tonyramirezrealtorsa@gmail.com



