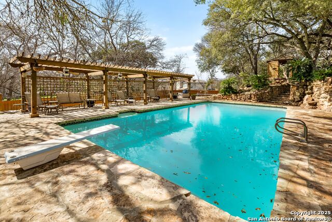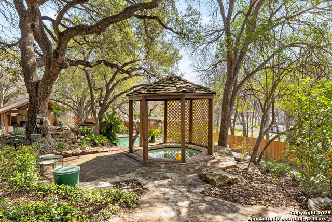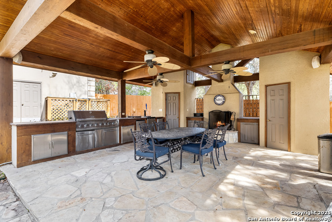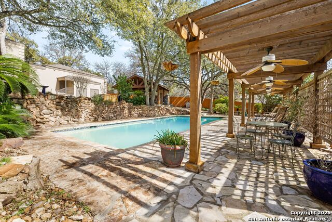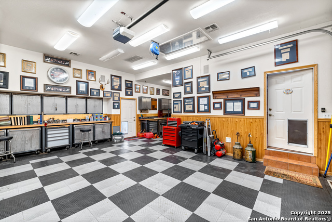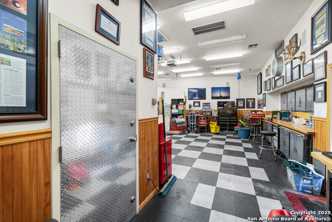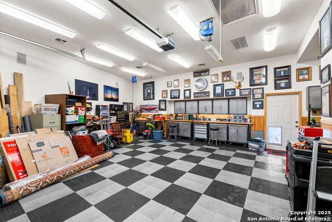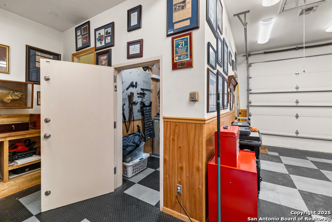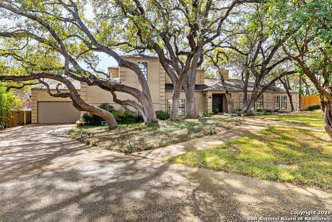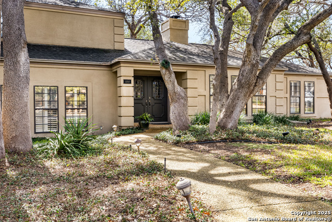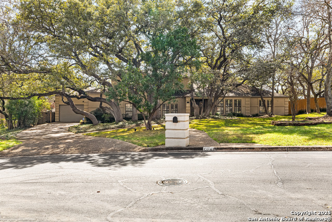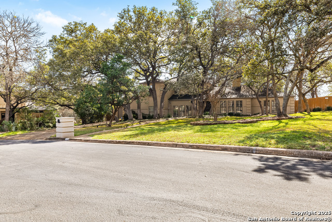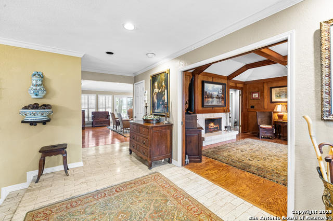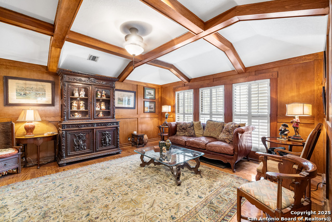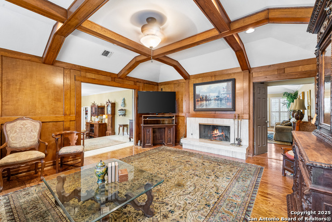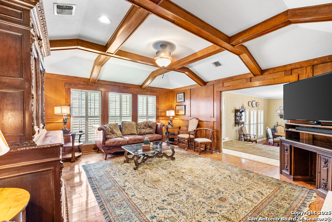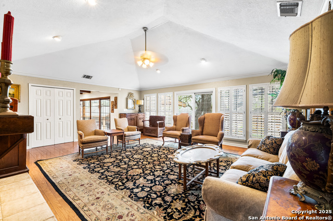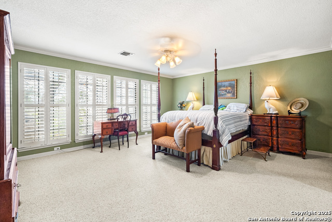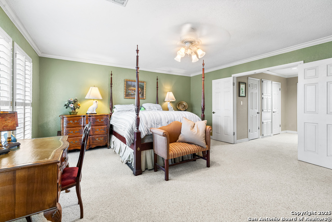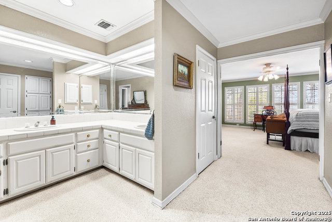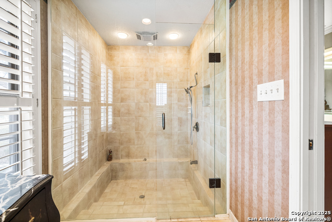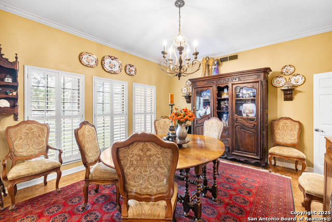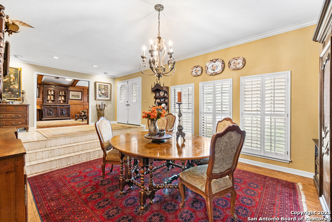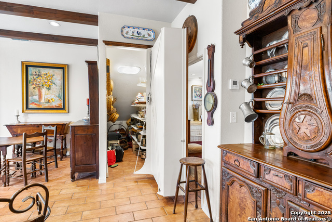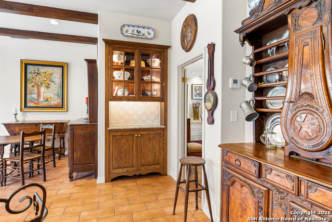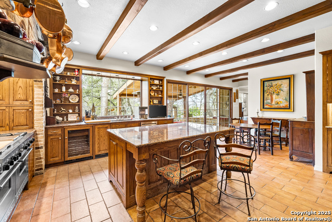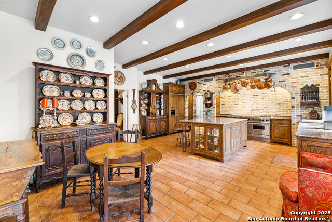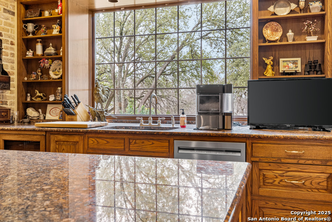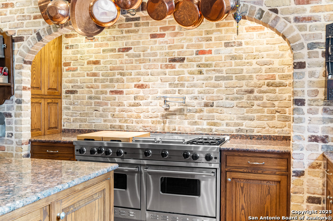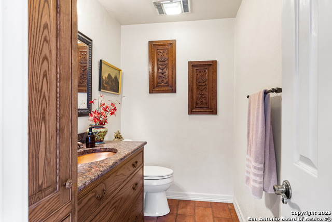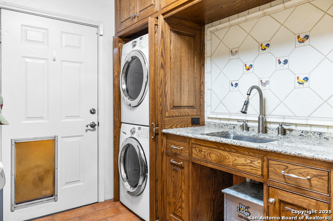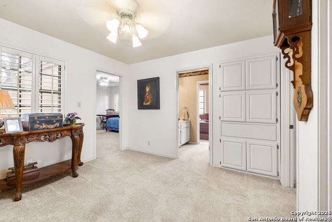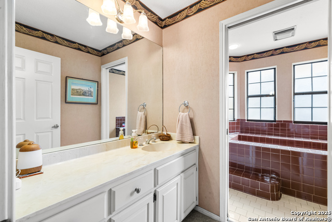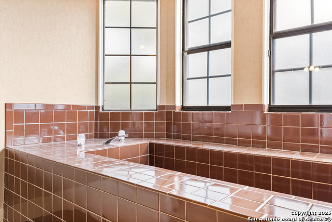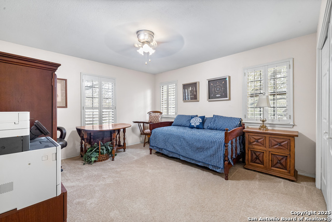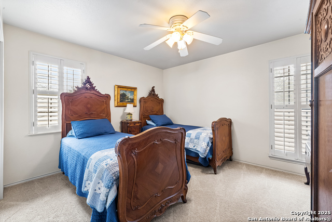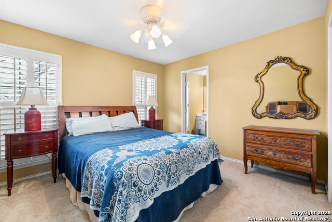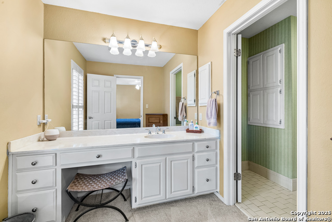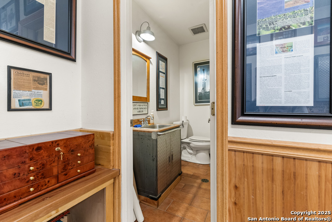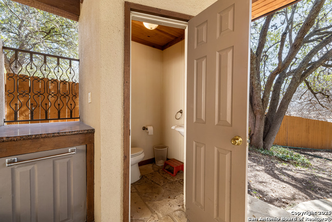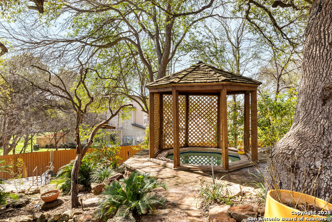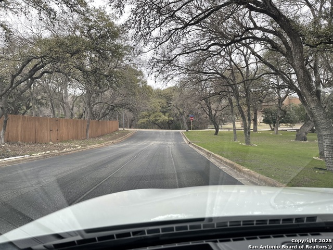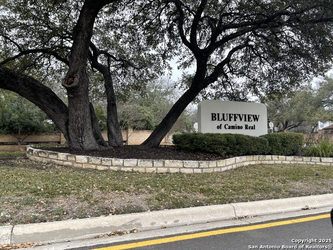13707 Bluffgate, San Antonio, TX 78216
Property Photos
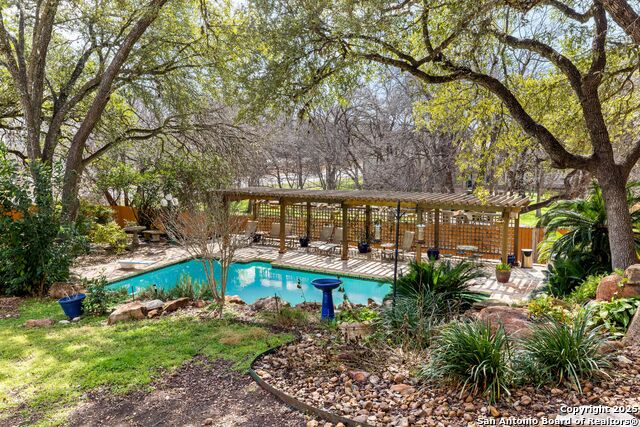
Would you like to sell your home before you purchase this one?
Priced at Only: $950,000
For more Information Call:
Address: 13707 Bluffgate, San Antonio, TX 78216
Property Location and Similar Properties
- MLS#: 1844975 ( Single Residential )
- Street Address: 13707 Bluffgate
- Viewed: 13
- Price: $950,000
- Price sqft: $246
- Waterfront: No
- Year Built: 1981
- Bldg sqft: 3858
- Bedrooms: 4
- Total Baths: 6
- Full Baths: 3
- 1/2 Baths: 3
- Garage / Parking Spaces: 4
- Days On Market: 35
- Additional Information
- County: BEXAR
- City: San Antonio
- Zipcode: 78216
- Subdivision: Bluffview Of Camino
- District: North East I.S.D
- Elementary School: Call District
- Middle School: Call District
- High School: Call District
- Provided by: San Antonio Elite Realty
- Contact: Hector Mendes
- (210) 708-5493

- DMCA Notice
-
DescriptionLook! A large beautiful home in a forest like setting, nestled amongst many oak trees at the end of the road (cul de sac). In the myths of popular walker ranch in north central san antonio. The bluffs of camino real, 13707 bluffgate is a living and entertaining oasis plus a car enthusiast or collectors haven with its unbelievable, customized garage! Come see! Lots of privacy on this almost 3/4 acre property. When driving up, the home sits set back behind many trees discretely withholding its many wonderful features. The back yard is a incredible multi level oasis offering a large relaxing covered patio perched on its highest point overlooking other levels below. The 2nd level is a covered patio for grilling, tables and bathrooms for out door guests. Proceed to the next level and soak in a intimate in ground, covered, heated jacuzzi! Finally the last level brings you to the huge pool area with an adjacent covered deck perfect for entertaining, lounging poolside conversation, tanning or splashing around!!! For the car enthusiast check out the amazing custom garage complete with built in pneumatic air system, bright lighting, counters, storage bins, flatscreen t. V. , air conditioned. Even the most demanding of pit crews would be envious!!! Circling back inside the home, high ceilings, tiled floors, wood trim and accents grace this stately manor! Top chefs will be right at home in this amazing kitchen complete with hi end professional viking gas grill/oven and viking refrigerator and more! Entertain, enjoy and live within this wonderful conversational piece of art! Word and pictures cannot convey the feel and excitement this home has to offer its next owner, is that you??? A real must see!!! Minutes to shopping, entertaining, wurzbach pkwy, blanco rd. Airport north star mall, randolph afb, downtown, pearl, stone oak, 1604, loop 410 more!
Payment Calculator
- Principal & Interest -
- Property Tax $
- Home Insurance $
- HOA Fees $
- Monthly -
Features
Building and Construction
- Apprx Age: 44
- Builder Name: UNKNOWN
- Construction: Pre-Owned
- Exterior Features: Stucco
- Floor: Carpeting, Saltillo Tile, Wood
- Foundation: Slab
- Kitchen Length: 19
- Other Structures: Gazebo
- Roof: Composition
- Source Sqft: Appsl Dist
Land Information
- Lot Description: Cul-de-Sac/Dead End
- Lot Improvements: Street Paved
School Information
- Elementary School: Call District
- High School: Call District
- Middle School: Call District
- School District: North East I.S.D
Garage and Parking
- Garage Parking: Four or More Car Garage, Attached, Side Entry, Oversized
Eco-Communities
- Water/Sewer: Water System, Sewer System
Utilities
- Air Conditioning: Three+ Central
- Fireplace: One, Living Room, Wood Burning
- Heating Fuel: Electric
- Heating: Central
- Recent Rehab: No
- Utility Supplier Elec: CPS
- Utility Supplier Gas: CPS
- Utility Supplier Grbge: GOOGLE FIBER
- Utility Supplier Sewer: SAWS
- Utility Supplier Water: SAWS
- Window Coverings: Some Remain
Amenities
- Neighborhood Amenities: Park/Playground
Finance and Tax Information
- Days On Market: 20
- Home Owners Association Fee: 264
- Home Owners Association Frequency: Quarterly
- Home Owners Association Mandatory: Mandatory
- Home Owners Association Name: BLUFFVIEW HOMEOWNERS ASSOCIATION
- Total Tax: 20223.81
Other Features
- Contract: Exclusive Right To Sell
- Instdir: HEAD SOUTHEAST TOWARD BLANCO RD, THEN TURN LEFT ONTO WEST AVE, TURN LEFT ONTO WOOD VLY DR, THEN TURN LEFT ONTO WALKER RANCH, THEN TURN LEFT ONTO BLUFFGATE.
- Interior Features: Two Living Area, Separate Dining Room, Eat-In Kitchen, Island Kitchen, Breakfast Bar, Walk-In Pantry, Study/Library, Utility Room Inside, High Ceilings, Laundry Main Level, Laundry Room, Walk in Closets
- Legal Desc Lot: 44
- Legal Description: NCB 17035 BLK 1 LOT 44
- Occupancy: Owner
- Ph To Show: 2102222227
- Possession: Closing/Funding
- Style: Two Story
- Views: 13
Owner Information
- Owner Lrealreb: No
Nearby Subdivisions
Bluffcreek
Bluffview
Bluffview Estates
Bluffview Greens
Bluffview Of Camino
Bluffviewcamino Real
Camino Real
Countryside
Crownhill Park
Devonshire
Enchanted Forest
Enclave At Camino Ranch
Harmony Hills
North Star Hills
Northcrest Hills
Racquet Club Of Cami
Ridgeview
Ridgeview East Ne/ah
River Bend
River Bend Of Camino
Shearer Hills
Silos Unit #1
Starlit Hills
Vista Del Norte
Vista Del Norte Of Comin
Walker Ranch
Woodlands Of Camino

- Antonio Ramirez
- Premier Realty Group
- Mobile: 210.557.7546
- Mobile: 210.557.7546
- tonyramirezrealtorsa@gmail.com



