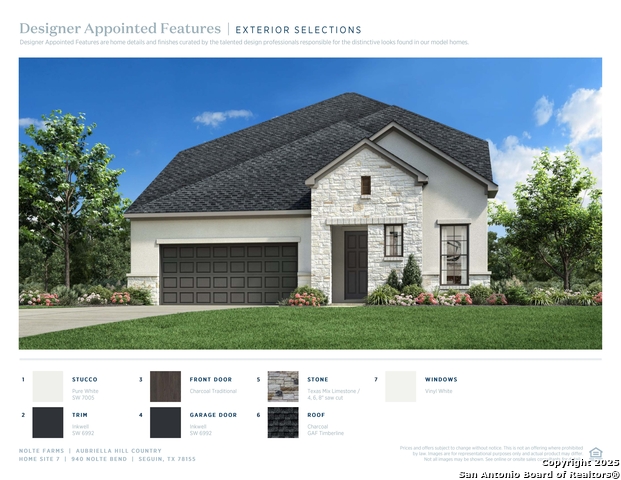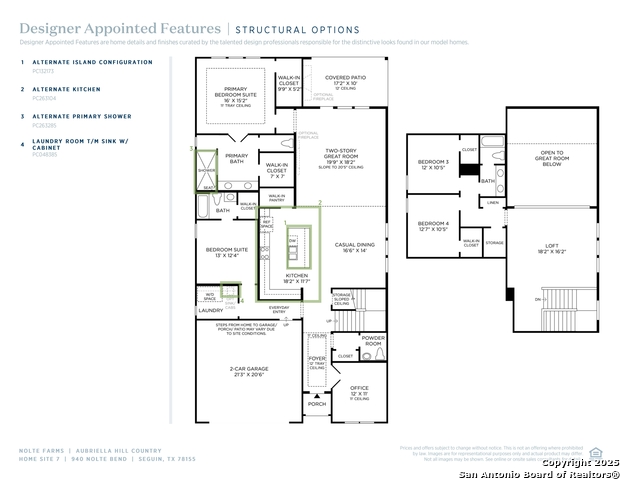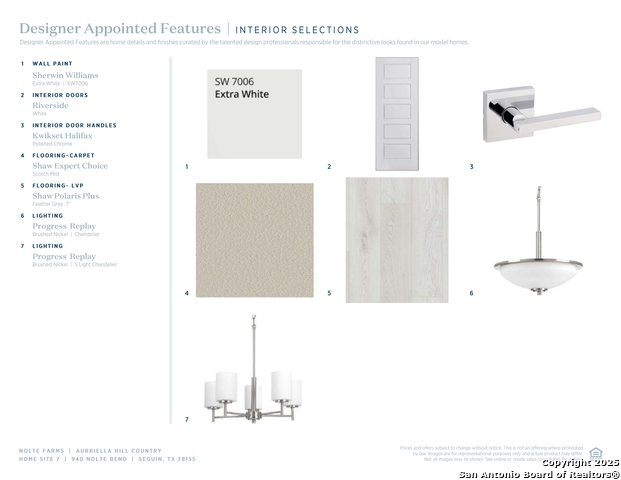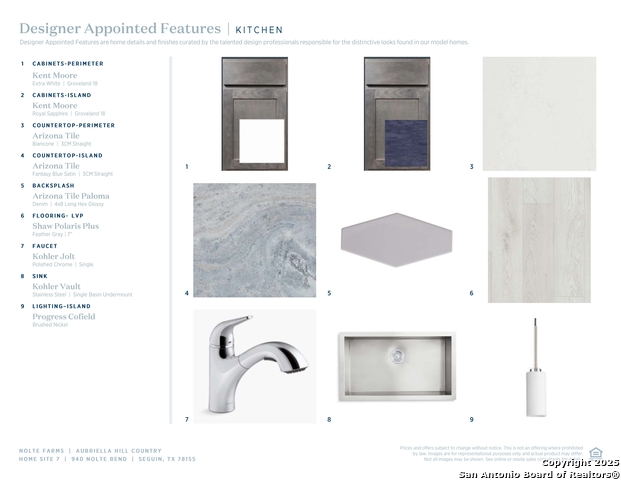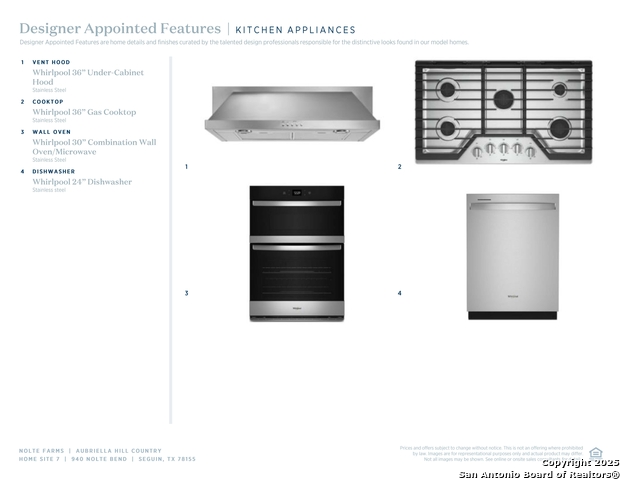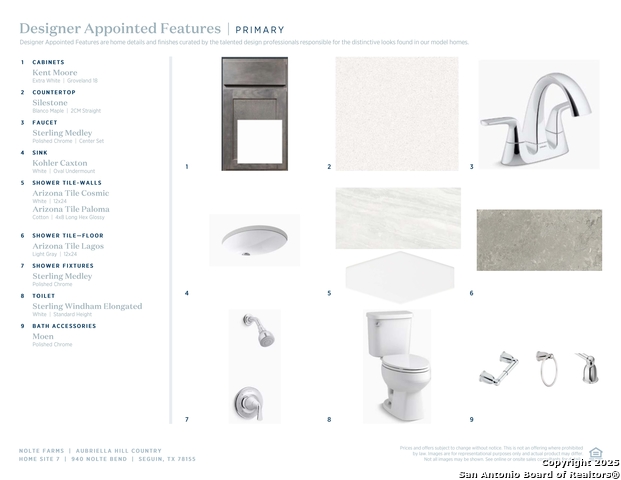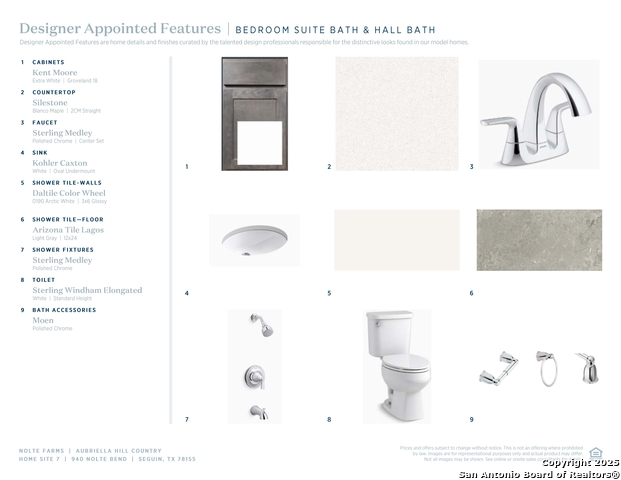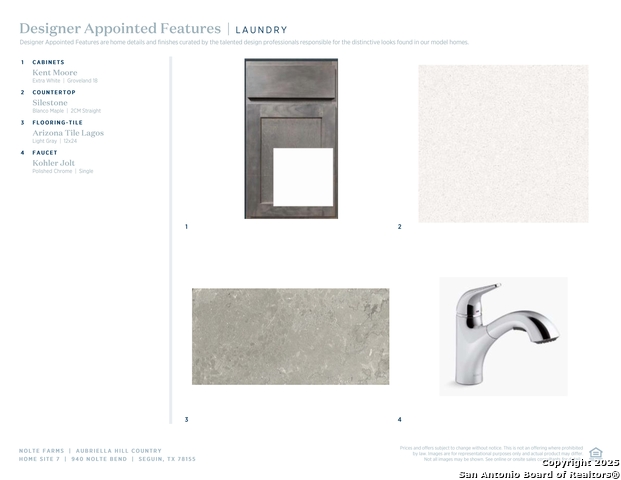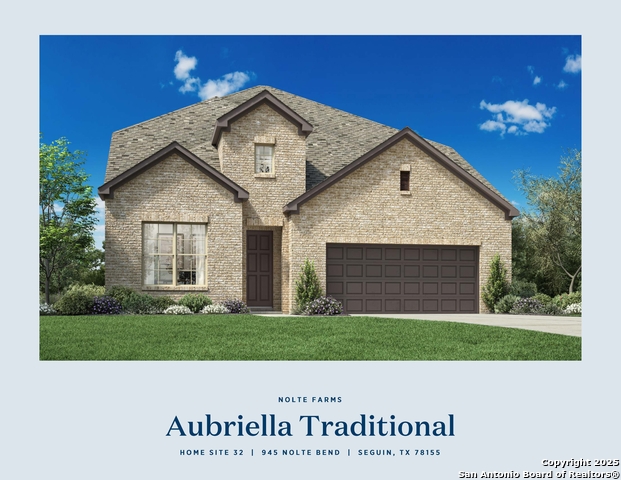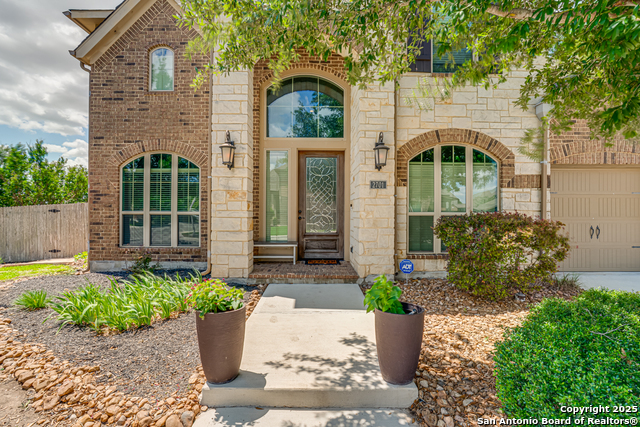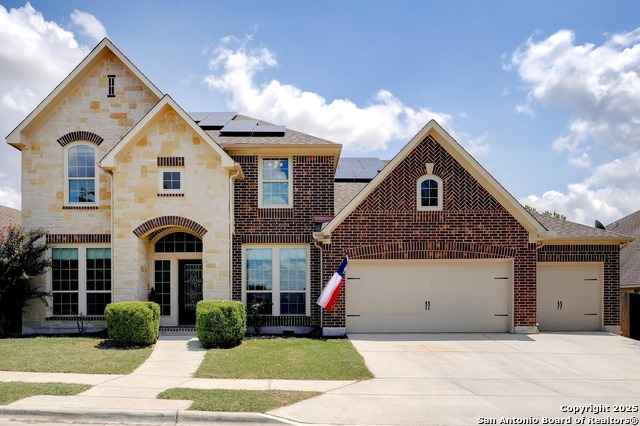940 Nolte , Seguin, TX 78155
Property Photos
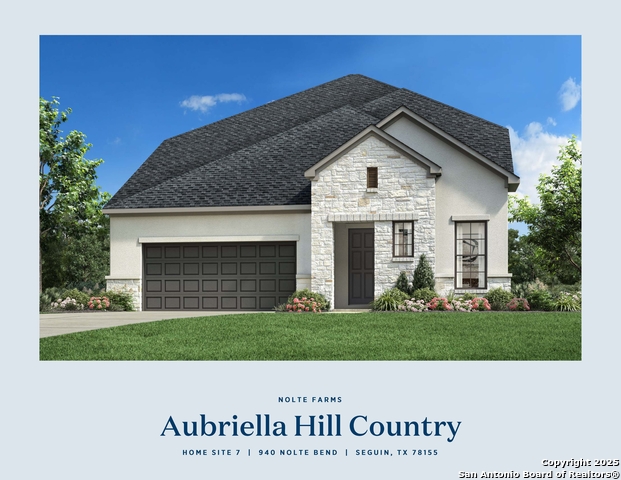
Would you like to sell your home before you purchase this one?
Priced at Only: $479,000
For more Information Call:
Address: 940 Nolte , Seguin, TX 78155
Property Location and Similar Properties
- MLS#: 1844878 ( Single Residential )
- Street Address: 940 Nolte
- Viewed: 175
- Price: $479,000
- Price sqft: $154
- Waterfront: No
- Year Built: 2024
- Bldg sqft: 3116
- Bedrooms: 4
- Total Baths: 4
- Full Baths: 3
- 1/2 Baths: 1
- Garage / Parking Spaces: 2
- Days On Market: 294
- Additional Information
- County: GUADALUPE
- City: Seguin
- Zipcode: 78155
- Subdivision: Toll Brothers At Nolte Farms
- District: Seguin
- Elementary School: Koenneckee
- Middle School: Barnes, Jim
- High School: Seguin
- Provided by: HomesUSA.com
- Contact: Ben Caballero
- (469) 916-5493

- DMCA Notice
-
DescriptionMLS# 1844878 Built by Toll Brothers, Inc. Ready Now! ~ Check out this beautifully crafted home with well appointed interior finishes. The open concept great room is the perfect atmosphere for entertaining, with connectivity to the dining area and expansive views of the outdoor living space. Conveniently located on the first floor is the primary bedroom suite, which provides a tranquil atmosphere with high ceilings and ample closet space. As the centerpiece of the second floor, the generous loft space opens boundless opportunities for entertaining and relaxation. Disclaimer: Photos are images only and should not be relied upon to confirm applicable features.
Payment Calculator
- Principal & Interest -
- Property Tax $
- Home Insurance $
- HOA Fees $
- Monthly -
Features
Building and Construction
- Builder Name: Toll Brothers, Inc.
- Construction: New
- Exterior Features: Stone/Rock, Stucco
- Floor: Carpeting, Ceramic Tile, Wood
- Foundation: Slab
- Kitchen Length: 16
- Roof: Composition
- Source Sqft: Bldr Plans
School Information
- Elementary School: Koenneckee
- High School: Seguin
- Middle School: Barnes, Jim
- School District: Seguin
Garage and Parking
- Garage Parking: Two Car Garage
Eco-Communities
- Water/Sewer: City
Utilities
- Air Conditioning: Zoned
- Fireplace: Not Applicable
- Heating Fuel: Natural Gas
- Heating: Zoned
- Window Coverings: None Remain
Amenities
- Neighborhood Amenities: Bike Trails, Park/Playground
Finance and Tax Information
- Days On Market: 292
- Home Faces: South, West
- Home Owners Association Fee: 300
- Home Owners Association Frequency: Semi-Annually
- Home Owners Association Mandatory: Mandatory
- Home Owners Association Name: LIFETIME HOA MANAGEMENT
- Total Tax: 1.95
Rental Information
- Currently Being Leased: No
Other Features
- Contract: Exclusive Agency
- Instdir: 916 Nolte Bend- From IH-10 going East, Take the 2nd Hwy 123 exit (N Hwy 123 Bypass) turn right, drive 3.6 miles turn right on Nolte Farms Dr., right on Nolte Bend. From Hwy 35 driving North, exit right on Hwy 46 continue to IH 10, exit 2nd Hwy 123 (N Hwy
- Interior Features: Attic - Pull Down Stairs, Eat-In Kitchen, High Ceilings, Island Kitchen, Study/Library, Walk in Closets, Walk-In Pantry
- Legal Description: Legal Lot 9 block 9
- Occupancy: Vacant
- Ph To Show: (877) 500-0508
- Possession: Negotiable
- Style: Contemporary
- Views: 175
Owner Information
- Owner Lrealreb: No
Similar Properties
Nearby Subdivisions
-
(seguin-03) Seguin Neighborhoo
10 Industrial Park
A M Esnaurizar Surv Abs #20
Acre
Alexander Albert
Apache
Arroyo Ranch
Arroyo Ranch Ph 1
Arroyo Ranch Ph 2
Baker Isaac
Bauer
Castlewood Est East
Century Oaks
Chaparral
Chaparral 1
Cordova Crossing
Cordova Crossing Unit 1
Cordova Crossing Unit 2
Cordova Estates
Cordova Trails
Cordova Trails #1
Cordova Trals
Cordova Xing Un 1
Cordova Xing Un 2
Country Acres
Country Club Estates
Countryside
Deerwood
Deerwood Circle
Eastgate
Eastlawn
Eastridge Park - North
Elm Creek
Elm Creek Ranchettes
Elmwood Village
Erskine Ferry
Esnaurizar A M
Estates On Lakeview
F F Klein
Farm
Farm Addition
Forshage
George King
Glen Cove
Gortari E
Greenfield
Greenspoint Heights
Guadalupe
Guadalupe Heights
Guadalupe Hills Ranch
Guadalupe Hts
Guadalupe Ski Plex
Hannah Heights
Heritage South
Hickory Forrest
Hiddenbrooke
High Country Estates
High Country Estates 3
Highland
Humphries Branch Surv #17 Abs
J H Dibrell
James M Thompson
Jefferson Place
Jones John
King John G
Lake Breeze
Lake Ridge
Lake Ridge Estates
Lambrecht-afflerbach
Las Brisas
Las Hadas
Lenard Anderson
Lewis Bollinger
Lily Springs
Martindale Heights
Meadow Lake
Meadows @ Nolte Farms Ph 2
Meadows @ Nolte Farms Ph# 1 (t
Meadows Nolte Farms Ph 2 T
Meadows Of Martindale
Meadows Of Mill Creek
Mill Creek Crossing
Mill Creek Crossing 1b
N/a
Navarro Fields
Navarro Oaks
Navarro Ranch
Nolte Farms
Northern Trails
Not In Defined Subdivision
Oak Hills
Oak Springs
Oak Village North
Out
Out/guadalupe Co.
Pankau Park
Parkview
Parkview Estates
Pecan
Pecan Cove
Pecan Cove 1
Prairie Creek Estates
Ridge View
Ridgeview
River
River - Guadalupe County
River Oaks
River Oaks Terrace
Rob Roy Estates
Roseland Heights #2
Rural Acres
Rural Nbhd Geo Region
Sagewood
Schneider Hill
Schomer Acres
Seguin
Seguin Neighborhood
Seguin Neighborhood 03
Seguin-01
Seligman
Shelby River
Signal Hill Sub
Sky Valley
Sowell John
Stream Waters
Summit Cordova 7 The
Sunrise Acres
Swenson Heights
T O R Properties Ii
The Crossing
The Meadows At Nolte Farms Ph
The Summit
The Village Of Mill Creek
The Willows
Three Oaks
Tijerina Subd Ph #2
Toll Brothers At Nolte Farms
Tor Properties Unit 2
Townewood Village
Townewood Village East
Twin Creeks
University Place
Unknown
Village At Three Oaks
Village Of Mill Creek
W J Blumberg Sub
Walnut Bend
Ware C A
Washington Heights
Waters Edge
Waters Edge 1
West
Windbrook
Woodside Farms

- Antonio Ramirez
- Premier Realty Group
- Mobile: 210.557.7546
- Mobile: 210.557.7546
- tonyramirezrealtorsa@gmail.com



