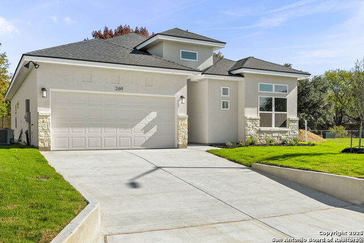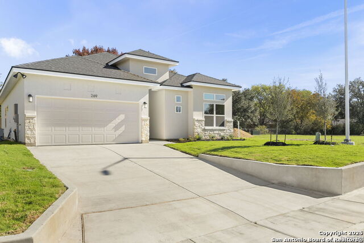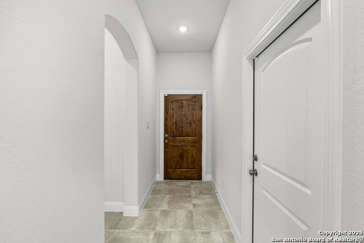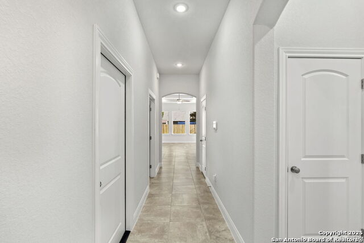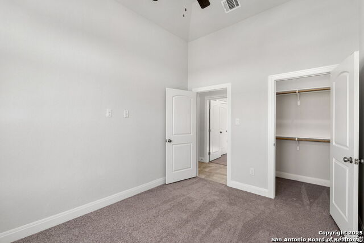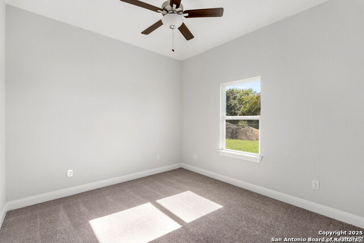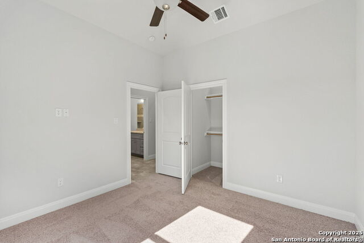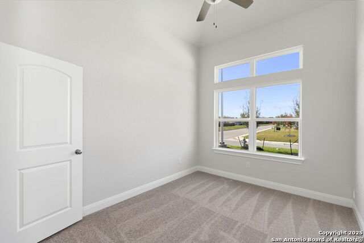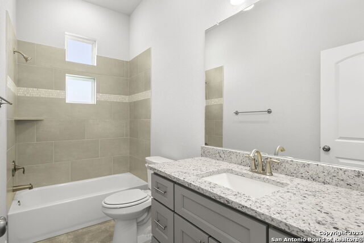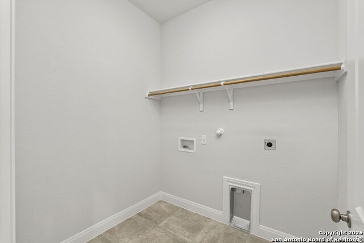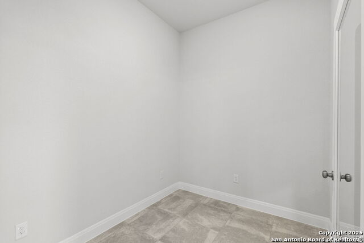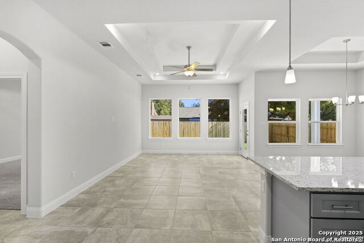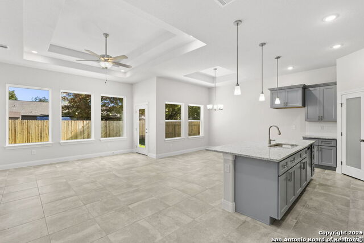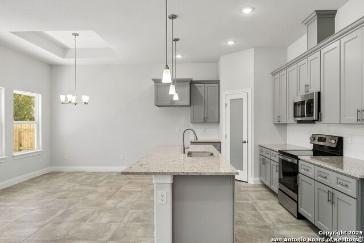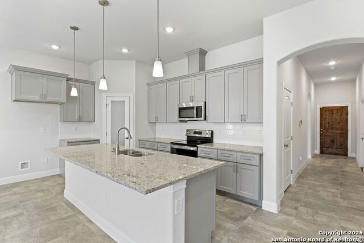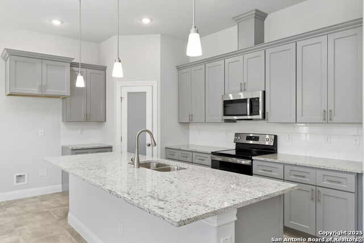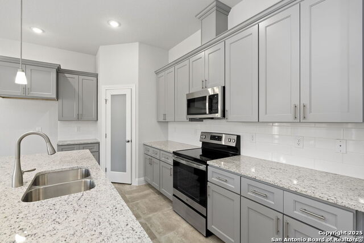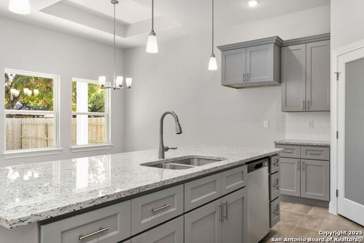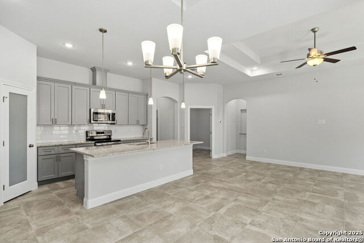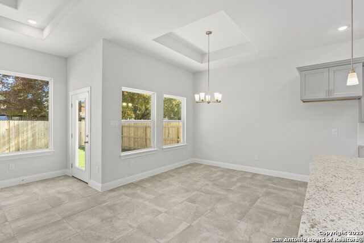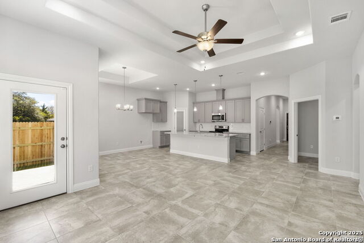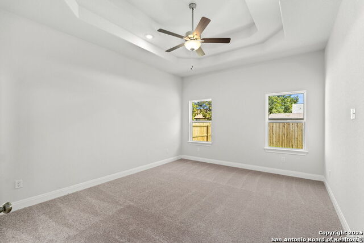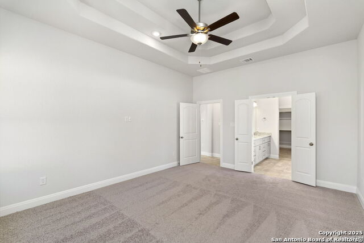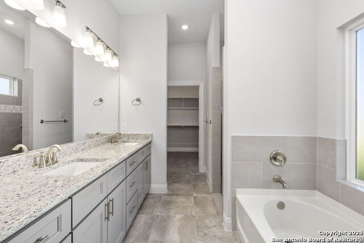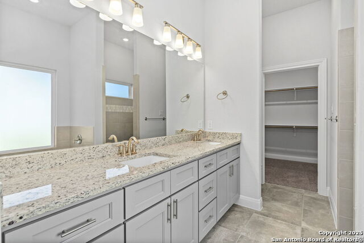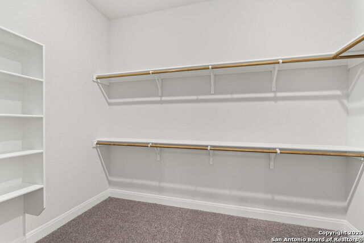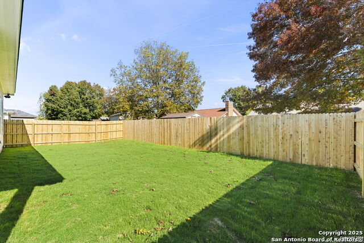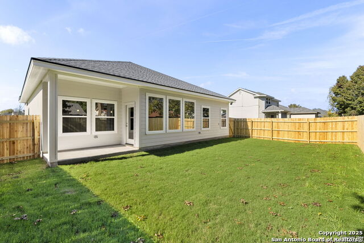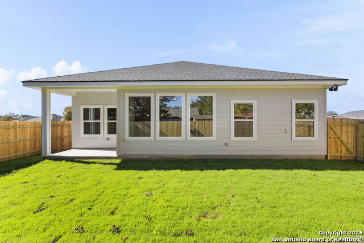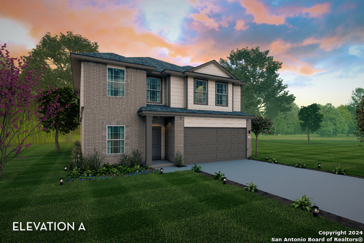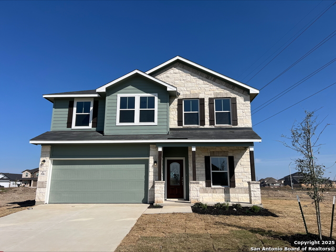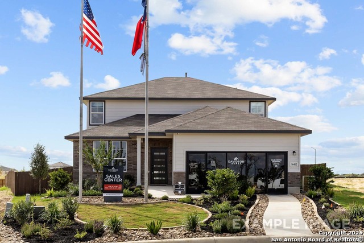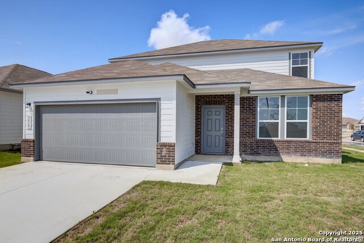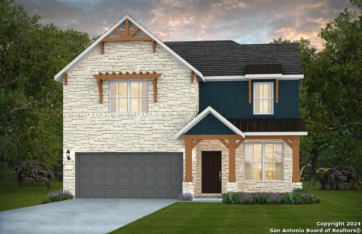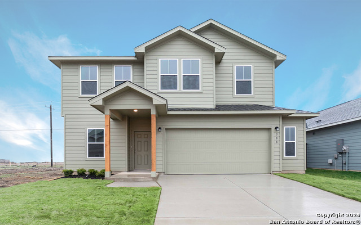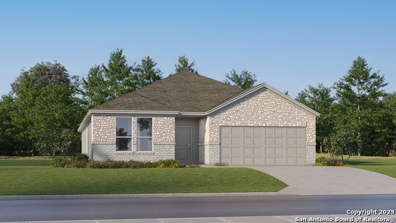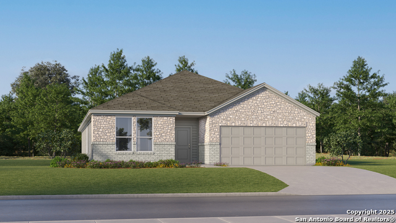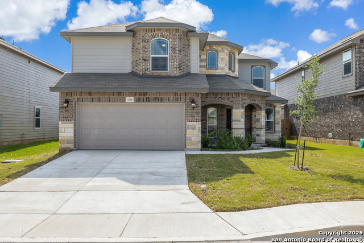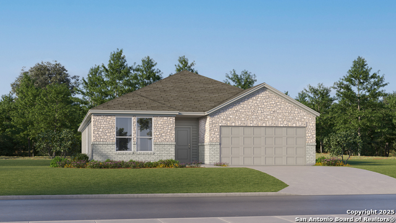809 Lee Elsik, Seguin, TX 78155
Property Photos
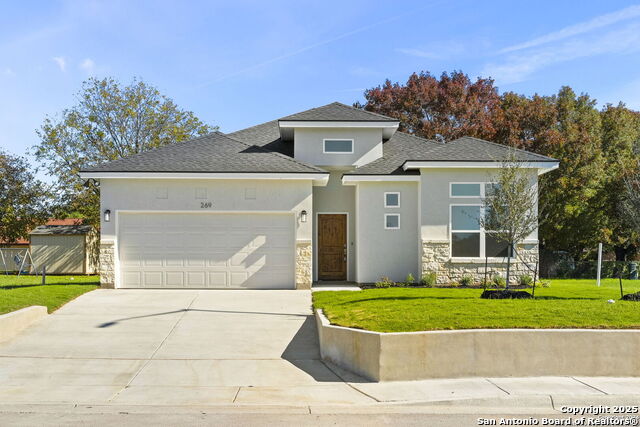
Would you like to sell your home before you purchase this one?
Priced at Only: $369,000
For more Information Call:
Address: 809 Lee Elsik, Seguin, TX 78155
Property Location and Similar Properties
- MLS#: 1844869 ( Single Residential )
- Street Address: 809 Lee Elsik
- Viewed: 47
- Price: $369,000
- Price sqft: $215
- Waterfront: No
- Year Built: 2025
- Bldg sqft: 1713
- Bedrooms: 3
- Total Baths: 2
- Full Baths: 2
- Garage / Parking Spaces: 2
- Days On Market: 81
- Additional Information
- County: GUADALUPE
- City: Seguin
- Zipcode: 78155
- Subdivision: Country Club Estates
- District: Seguin
- Elementary School: Vogel Elementary
- Middle School: Briesemiester
- High School: Seguin
- Provided by: Keller Williams Legacy
- Contact: Mark Pogue
- (210) 482-3200

- DMCA Notice
-
DescriptionStep into your dream home to be with this stunning to be built listing by EVERVIEW HOMES. Experience luxury and comfort in every corner of this elegant new construction, featuring a striking stucco/stone elevation that radiates sophistication. The heart of the home boasts exquisite granite counters and a spacious breakfast bar island, complemented by all wood cabinets and a stainless steel appliance package that will impress any chef. Relax in the expansive master bedroom with its large walk in closet featuring seasonal closet trim out, and indulge in the sanctuary of the master bathroom's separate shower, soaker garden tub, and double vanity. From the 10 ft ceilings to the elegant 8 foot doors and ceiling treatments in key areas, every detail exudes grandeur and craftsmanship. Natural light floods through double paned windows, illuminating the large office/study, ideal for work or creativity. Enjoy the convenience of a 30 year roof with a ridge vent, in wall pest control, and a welcoming grand foyer. Entertain effortlessly on the spacious covered patio, enclosed by a 6 ft privacy fence and meticulously landscaped yard. Just minutes from downtown Seguin and the scenic Guadalupe River, and within easy reach of BAMC & Fort Sam Houston, this home offers not just living space but a vibrant lifestyle. Explore nearby amenities including dining, entertainment, and shopping, making this home a haven of joy and exquisite design. Don't miss the chance to make this yours!
Payment Calculator
- Principal & Interest -
- Property Tax $
- Home Insurance $
- HOA Fees $
- Monthly -
Features
Building and Construction
- Builder Name: EVERVIEW HOMES
- Construction: New
- Exterior Features: 3 Sides Masonry, Stone/Rock, Stucco
- Floor: Carpeting, Ceramic Tile
- Foundation: Slab
- Kitchen Length: 15
- Roof: Composition
- Source Sqft: Bldr Plans
Land Information
- Lot Improvements: Street Paved, Curbs, Street Gutters, Sidewalks, Streetlights, City Street
School Information
- Elementary School: Vogel Elementary
- High School: Seguin
- Middle School: Briesemiester
- School District: Seguin
Garage and Parking
- Garage Parking: Two Car Garage, Attached
Eco-Communities
- Energy Efficiency: 13-15 SEER AX, Programmable Thermostat, Double Pane Windows, Radiant Barrier, Low E Windows, Ceiling Fans
- Water/Sewer: City
Utilities
- Air Conditioning: One Central
- Fireplace: Not Applicable
- Heating Fuel: Electric
- Heating: Central
- Window Coverings: All Remain
Amenities
- Neighborhood Amenities: Jogging Trails, None
Finance and Tax Information
- Days On Market: 63
- Home Owners Association Fee: 110
- Home Owners Association Frequency: Annually
- Home Owners Association Mandatory: Mandatory
- Home Owners Association Name: SEGUIN COUNTRY CLUB ESTATES
- Total Tax: 481.89
Other Features
- Contract: Exclusive Right To Sell
- Instdir: From downtown Seguin travel South on Austin, turn Right on Sutherland Springs, turn Right onto Guadalupe River, turn Left onto Club View East. Home will be on the Left.
- Interior Features: One Living Area, Liv/Din Combo, Eat-In Kitchen, Island Kitchen, Breakfast Bar, Walk-In Pantry, Study/Library, Utility Room Inside, 1st Floor Lvl/No Steps, High Ceilings, Open Floor Plan, Cable TV Available, High Speed Internet, Laundry Main Level, Laundry Room, Telephone, Walk in Closets, Attic - Pull Down Stairs
- Legal Desc Lot: 59
- Legal Description: Country Club Estates #3 Lot 59 0.139 Ac
- Ph To Show: 830-534-1225
- Possession: Closing/Funding
- Style: One Story
- Views: 47
Owner Information
- Owner Lrealreb: Yes
Similar Properties
Nearby Subdivisions
: The Village Of Mill Creek
10 Industrial Park
A J Grebey 1
Acre
Apache
Arroyo Del Cielo
Arroyo Ranch
Arroyo Ranch Ph 1
Arroyo Ranch Ph 2
Arroyo Ranch Phase #1
Baker Isaac
Bartholomae
Bruns
Capote Oaks Estates
Castlewood Est East
Caters Parkview
Century Oaks
Chaparral
Cherino M
College View #1
Cordova Crossing
Cordova Crossing Unit 2
Cordova Crossing Unit 3
Cordova Estates
Cordova Trails
Cordova Xing Un 1
Cordova Xing Un 2
Country Club Estates
Countryside
Coveney Estates
Davis George W
Deerwood
Deerwood Circle
Eastgate
Elm Creek
Esnaurizar A M
Fairview#2
Farm
Farm Addition
Forest Oak Ranches Phase 1
Forshage
G 0020
G W Williams Surv 46 Abs 33
George King
Glen Cove
Gortari E
Greenfield
Greenspoint Heights
Guadalupe Heights
Guadalupe Hills Ranch
Guadalupe Hills Ranch #2
Guadalupe Hts
Guadalupe Ski Plex
Hannah Heights
Herbert Reiley
Hickory Forrest
Hiddenbrook
Hiddenbrooke
Inner
John Cowan Survey
Joye
Keller Heights
King John
L H Peters
Laguna Vista
Lake Ridge
Las Brisas
Las Brisas #6
Las Hadas
Lenard Anderson
Lily Springs
Los Ranchitos
Mansola
Margarita Chenne Grant Surv Ab
Martindale Heights
Meadow Lake
Meadows @ Nolte Farms Ph# 1 (t
Meadows Nolte Farms Ph 1 T
Meadows Nolte Farms Ph 2 T
Meadows Of Martindale
Meadows Of Mill Creek
Mill Creek Crossing
Mill Creek Crossing #1a
N/a
Na
Navarro Fields
Navarro Oaks
Navarro Ranch
Nolte Farms
None
Northern Trails
Not In Defined Subdivision
Oak Creek
Oak Hills Ranch Estates
Oak Springs
Oak Village North
Out
Out/guadalupe Co.
Out/guadulape
Pecan
Pecan Cove
Pleasant Acres
Ridge View
Ridge View Estates
Ridgeview
River - Guadalupe County
River Oaks
River Oaks Terrace
Rob Roy Estates
Roseland Heights #2
Royal Crest
Rural Nbhd Geo Region
Sagewood
Sagewood Park East
Schneider Hill
Seguin Neighborhood 01
Seguin_nh
Seguin-01
Signal Hill Sub
Sky Valley
Smith
Swenson Heights
The Meadows
The Summit
The Village Of Mill Creek
The Willows
Three Oaks
Toll Brothers At Nolte Farms
Tor Properties Unit 2
Twin Creeks
University Place
Unknown
Unkown
Village At Three Oaks
Village Of Mill Creek
Walnut Bend
Washington Heights
Waters Edge
Waters Edge 1
West
West #1
Windbrook
Windsor
Windwood Estates
Woodside Farms
Zipp 2

- Antonio Ramirez
- Premier Realty Group
- Mobile: 210.557.7546
- Mobile: 210.557.7546
- tonyramirezrealtorsa@gmail.com



