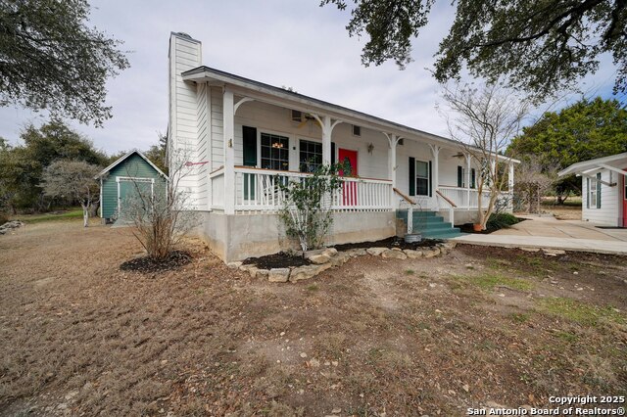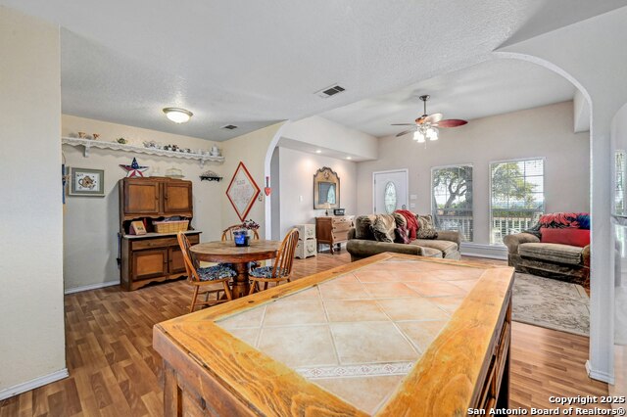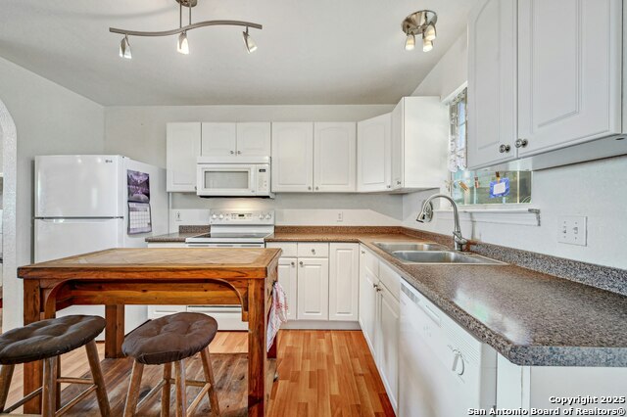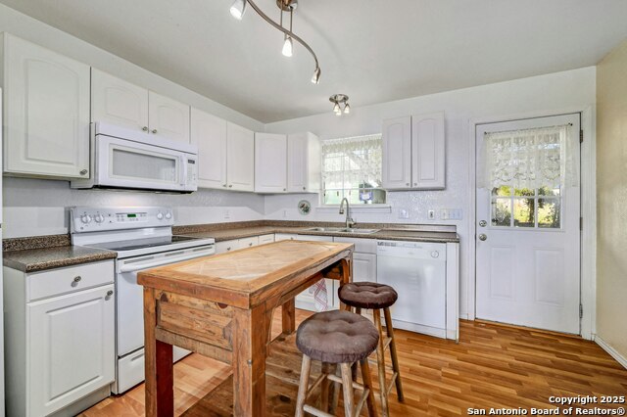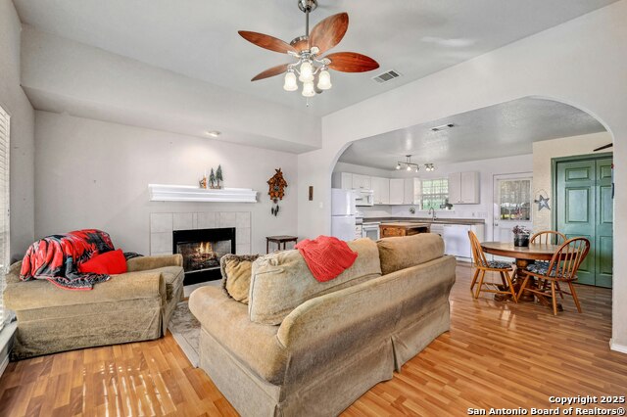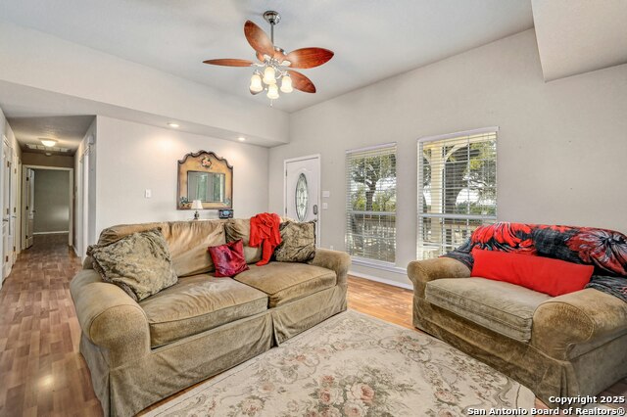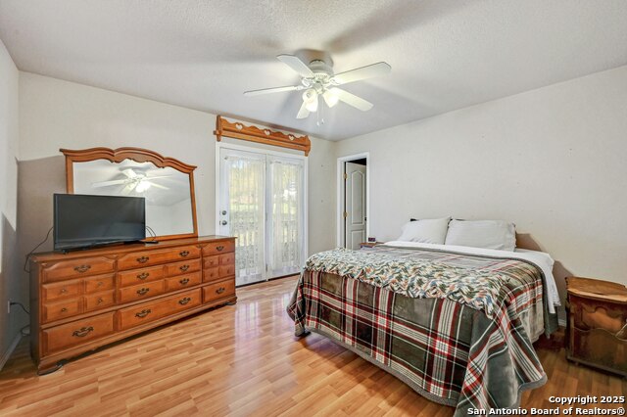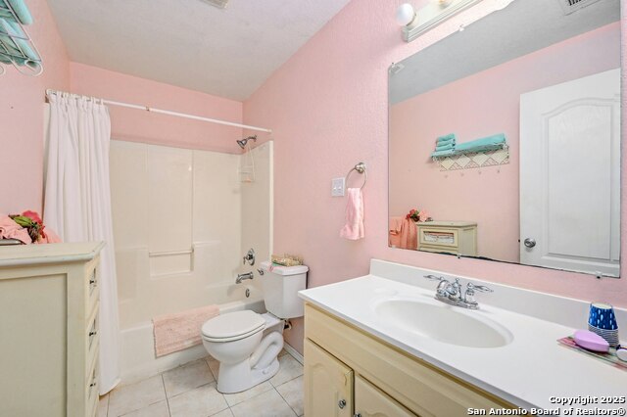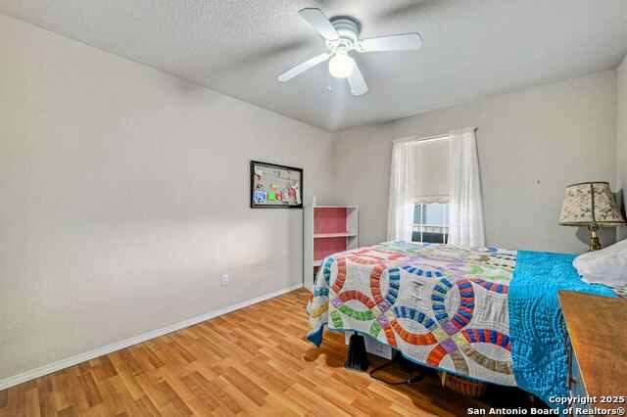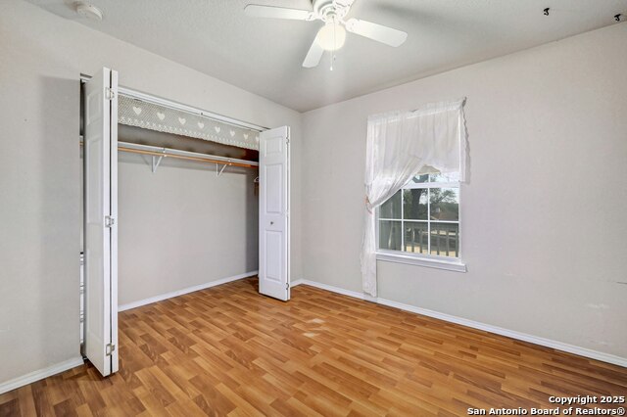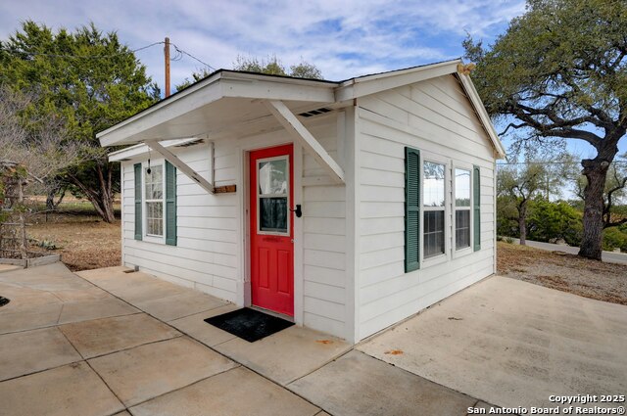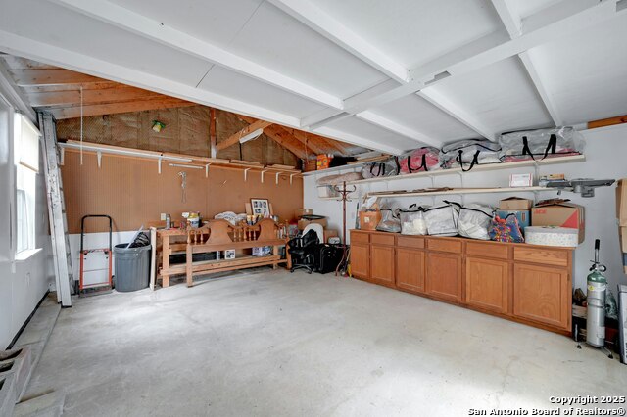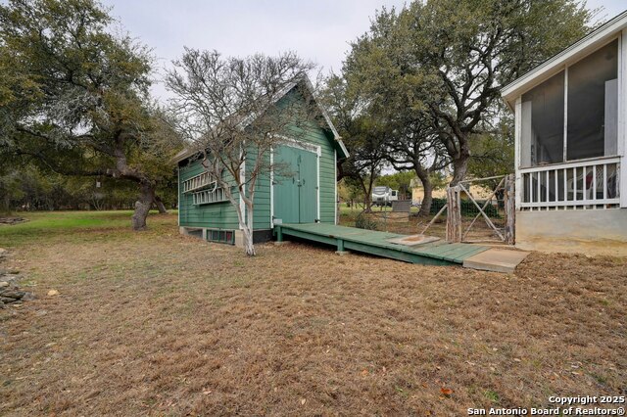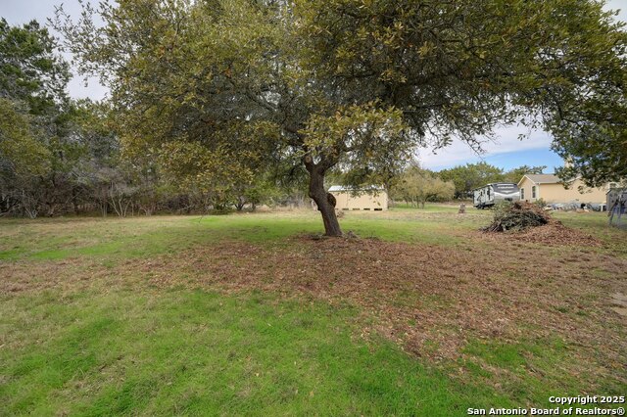401 Stallion Springs, Fischer, TX 78623
Property Photos
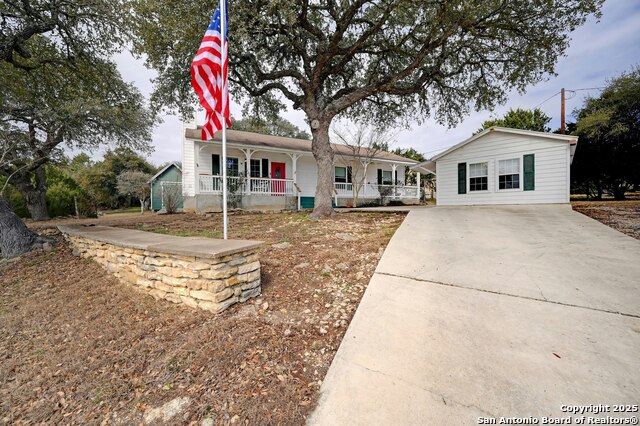
Would you like to sell your home before you purchase this one?
Priced at Only: $359,000
For more Information Call:
Address: 401 Stallion Springs, Fischer, TX 78623
Property Location and Similar Properties
- MLS#: 1844776 ( Single Residential )
- Street Address: 401 Stallion Springs
- Viewed: 9
- Price: $359,000
- Price sqft: $288
- Waterfront: No
- Year Built: 2005
- Bldg sqft: 1248
- Bedrooms: 3
- Total Baths: 2
- Full Baths: 2
- Garage / Parking Spaces: 1
- Days On Market: 39
- Additional Information
- County: COMAL
- City: Fischer
- Zipcode: 78623
- Subdivision: Stallion Springs
- District: Comal
- Elementary School: Mountain Valley
- Middle School: Mountain Valley
- High School: Canyon Lake
- Provided by: All City San Antonio Registered Series
- Contact: Larry Kuebel
- (512) 632-2257

- DMCA Notice
-
DescriptionCharming Home on a Hill with Scenic Views and Mature Oaks Nestled on an elevated .6 acre lot, this cozy home is surrounded by 12+ gorgeous mature oaks, providing ample shade and a peaceful atmosphere. The interior features beautiful laminated wood floors throughout, a welcoming wood burning fireplace, and tray ceilings in both the family room and primary bedroom. Step out onto the front porch and enjoy unobstructed, long range views of the sunrise a perfect way to start your day. The detached structure offers endless possibilities turn it into a she shed, man cave, or additional entertaining space for family and friends. For those with hobbies or a love for projects, the spacious workshop in the back can house all your tools, lawn equipment, and more. The backyard is a true retreat, with a large firepit ideal for evening gatherings. Watch the wildlife roam, including songbirds, deer, and the occasional neighborhood fox. This home offers the perfect balance of tranquility and convenience, located just minutes from Canyon Lake and the charming community of Hancock.
Payment Calculator
- Principal & Interest -
- Property Tax $
- Home Insurance $
- HOA Fees $
- Monthly -
Features
Building and Construction
- Apprx Age: 20
- Builder Name: Unknown
- Construction: Pre-Owned
- Exterior Features: Siding
- Floor: Laminate
- Foundation: Slab
- Kitchen Length: 12
- Other Structures: Outbuilding, Storage, Workshop
- Roof: Composition
- Source Sqft: Appsl Dist
Land Information
- Lot Description: Bluff View, County VIew, Irregular, 1/2-1 Acre, Wooded, Mature Trees (ext feat), Sloping, Xeriscaped
- Lot Dimensions: 66x249x158x261
- Lot Improvements: Street Paved, Fire Hydrant w/in 500', Asphalt, County Road
School Information
- Elementary School: Mountain Valley
- High School: Canyon Lake
- Middle School: Mountain Valley
- School District: Comal
Garage and Parking
- Garage Parking: Converted Garage, None/Not Applicable
Eco-Communities
- Energy Efficiency: Programmable Thermostat, Double Pane Windows, Ceiling Fans
- Water/Sewer: Water System, Septic, Aerobic Septic
Utilities
- Air Conditioning: One Central
- Fireplace: One, Family Room, Wood Burning, Stone/Rock/Brick
- Heating Fuel: Electric
- Heating: Central
- Recent Rehab: No
- Utility Supplier Elec: PEC
- Utility Supplier Grbge: HCWS
- Utility Supplier Sewer: Septic
- Utility Supplier Water: CWS
- Window Coverings: Some Remain
Amenities
- Neighborhood Amenities: None
Finance and Tax Information
- Days On Market: 196
- Home Faces: East
- Home Owners Association Mandatory: None
- Total Tax: 500.64
Rental Information
- Currently Being Leased: No
Other Features
- Block: NONE
- Contract: Exclusive Right To Sell
- Instdir: From IH-35 San Marcos, Take Ranch Rd 12 west 10.5 miles to FM 32 West for 9 miles and take right onto Stallion Springs Dr. .25miles, house will be on the left.
- Interior Features: One Living Area, Eat-In Kitchen, Shop, Utility Room Inside, Secondary Bedroom Down, 1st Floor Lvl/No Steps, Converted Garage, High Ceilings, Open Floor Plan, Pull Down Storage, Cable TV Available, All Bedrooms Downstairs, Laundry in Closet, Laundry Main Level, Laundry Lower Level, Laundry in Kitchen, Telephone, Walk in Closets, Attic - Pull Down Stairs
- Legal Desc Lot: 112
- Legal Description: Stallion Springs, Lot 112. Life Estate
- Occupancy: Owner
- Ph To Show: 210-222-2227
- Possession: Closing/Funding, Negotiable
- Style: One Story, Texas Hill Country
Owner Information
- Owner Lrealreb: No
Nearby Subdivisions
A-620 Sur-122 W S Turner
Eagles Peak Ranch
Eagles Peak Ranch 1
Eagles Peak Ranch 2
Legend@rancho Del Lago
Legends Rancho Del Lago 3
N/a
Ranches At Canyon Crossing
Rancho Del Lago
Rancho Del Lago 10
Rancho Del Lago 11
Rancho Del Lago 12
Rancho Del Lago 9
Rancho Del Lago Ph 10
Rancho Del Lago West
Rural Ac. Area 2
Stallion Springs
Summit Estates
Summit Estates At Fischer 1
Summit Estates At Fischer Texa
Summit Estates At Fischer The
The Legends@rancho Del Lago

- Antonio Ramirez
- Premier Realty Group
- Mobile: 210.557.7546
- Mobile: 210.557.7546
- tonyramirezrealtorsa@gmail.com



