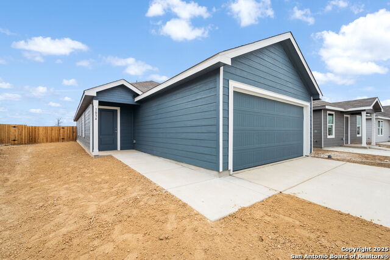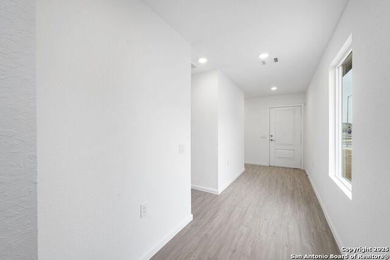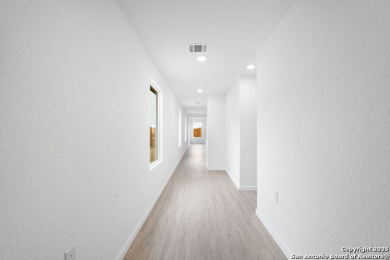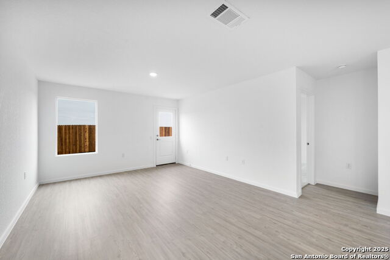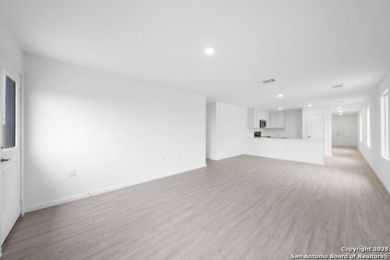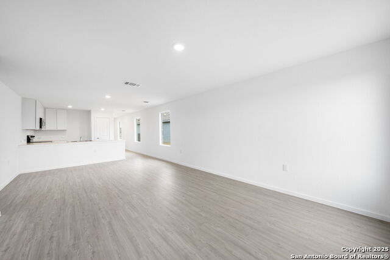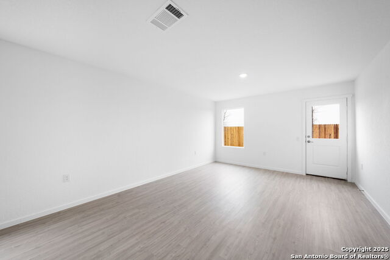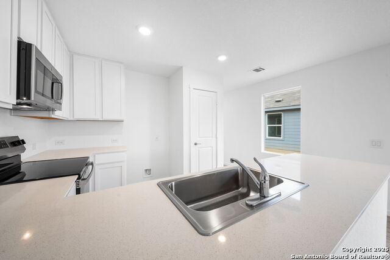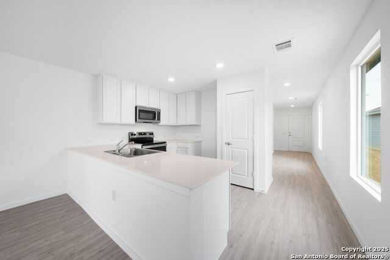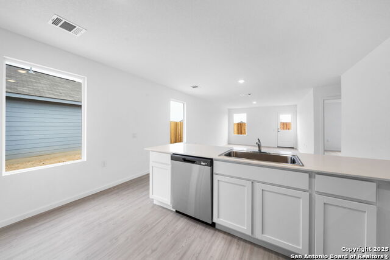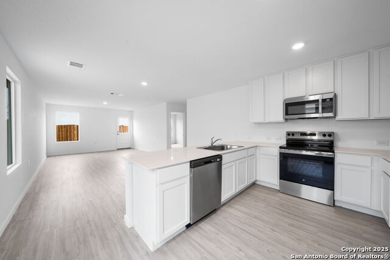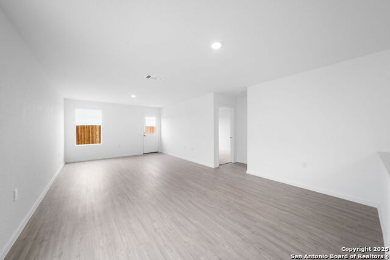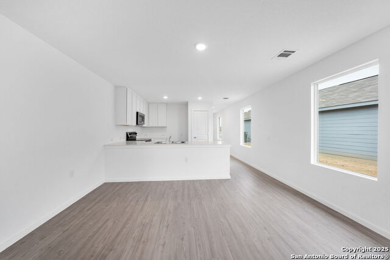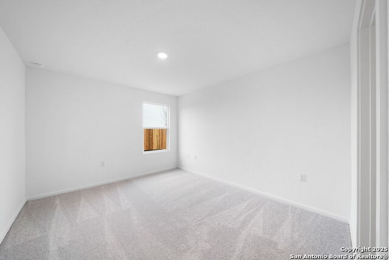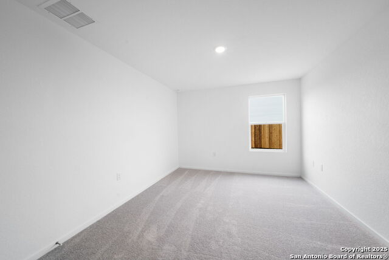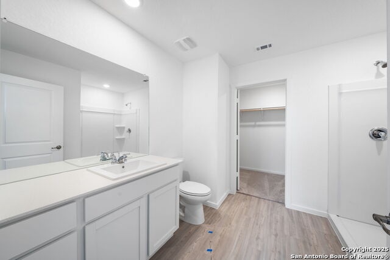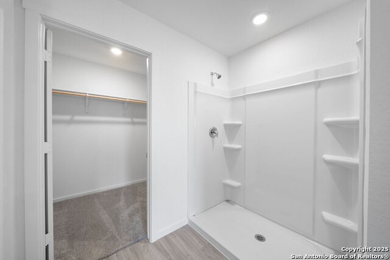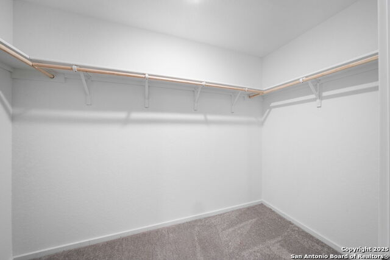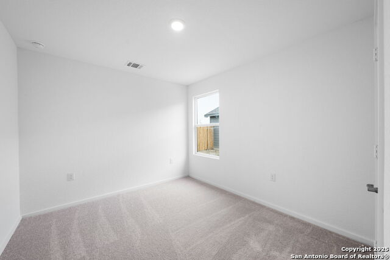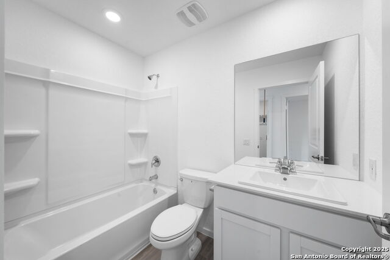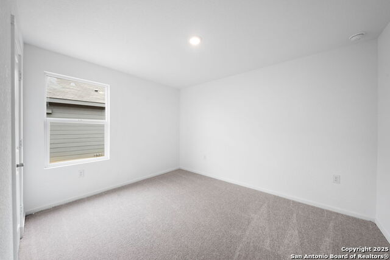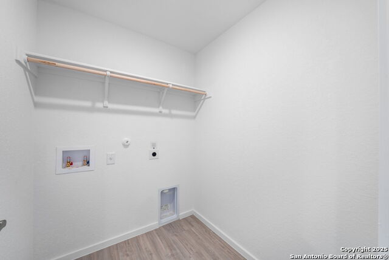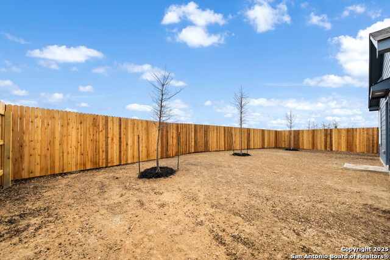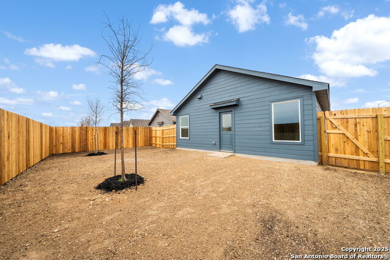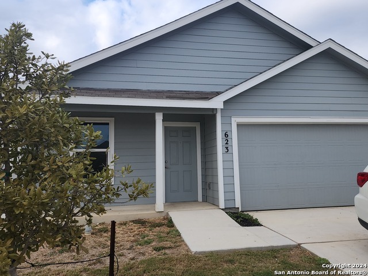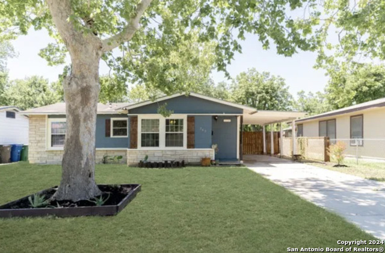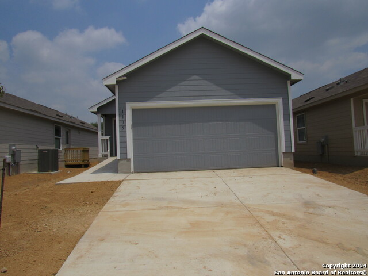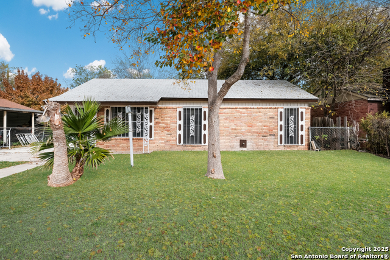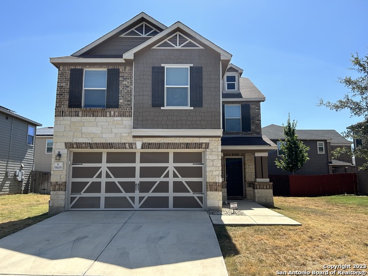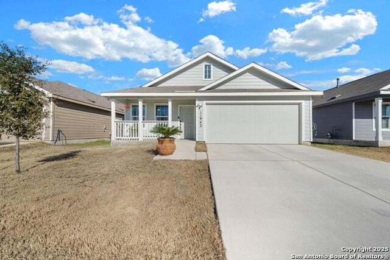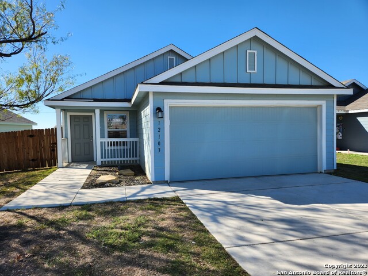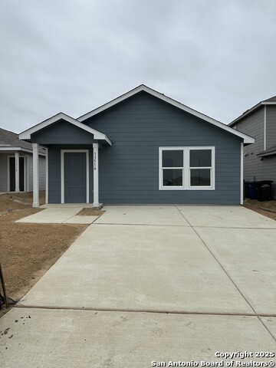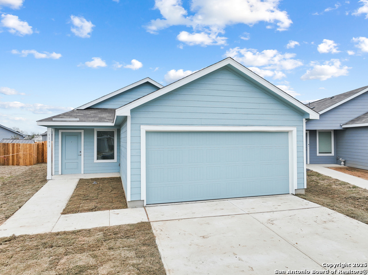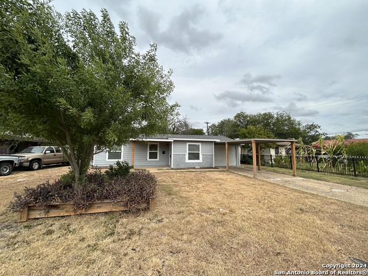1034 Snedeker Drive, San Antonio, TX 78221
Property Photos
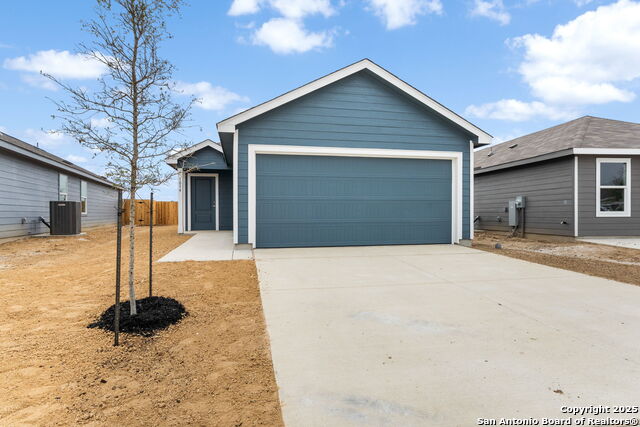
Would you like to sell your home before you purchase this one?
Priced at Only: $1,600
For more Information Call:
Address: 1034 Snedeker Drive, San Antonio, TX 78221
Property Location and Similar Properties
- MLS#: 1844728 ( Residential Rental )
- Street Address: 1034 Snedeker Drive
- Viewed: 1
- Price: $1,600
- Price sqft: $1
- Waterfront: No
- Year Built: 2024
- Bldg sqft: 1354
- Bedrooms: 3
- Total Baths: 2
- Full Baths: 2
- Days On Market: 2
- Additional Information
- County: BEXAR
- City: San Antonio
- Zipcode: 78221
- Subdivision: Mission Del Lago
- District: South Side I.S.D
- Elementary School: Call District
- Middle School: Call District
- High School: Call District
- Provided by: Harper Property Management
- Contact: Jessica Masters
- (210) 483-7040

- DMCA Notice
-
DescriptionThis stunning new build in the desirable Mission Del Lago neighborhood offers a perfect blend of modern comfort and style. With 3 spacious bedrooms and 2 well appointed bathrooms, this home is designed for easy living. The open concept floor plan invites you to relax in the bright and airy living area, while the kitchen, featuring sleek countertops and ample cabinetry, is ideal for both everyday meals and entertaining. The master suite is a peaceful retreat, complete with a walk in closet and a private en suite bath. The backyard is ready for outdoor gatherings or simply enjoying the serene surroundings. Situated in a growing community with great amenities, this home provides both convenience and tranquility, making it the perfect place to settle down and make memories.
Payment Calculator
- Principal & Interest -
- Property Tax $
- Home Insurance $
- HOA Fees $
- Monthly -
Features
Building and Construction
- Builder Name: Lennar
- Exterior Features: Cement Fiber
- Flooring: Carpeting, Vinyl
- Foundation: Slab
- Kitchen Length: 10
- Roof: Composition
- Source Sqft: Appsl Dist
School Information
- Elementary School: Call District
- High School: Call District
- Middle School: Call District
- School District: South Side I.S.D
Garage and Parking
- Garage Parking: Two Car Garage, Attached
Eco-Communities
- Water/Sewer: Water System, Sewer System
Utilities
- Air Conditioning: One Central
- Fireplace: Not Applicable
- Heating Fuel: Natural Gas
- Heating: Central
- Utility Supplier Elec: CPS
- Utility Supplier Gas: CPS
- Utility Supplier Sewer: SAWS
- Utility Supplier Water: SAWS
- Window Coverings: Some Remain
Amenities
- Common Area Amenities: Clubhouse, Pool, Playground, Golf, Tennis Court, Sports Court
Finance and Tax Information
- Application Fee: 70
- Cleaning Deposit: 300
- Max Num Of Months: 24
- Security Deposit: 1625
Rental Information
- Rent Includes: Condo/HOA Fees
- Tenant Pays: Gas/Electric, Water/Sewer, Yard Maintenance, Garbage Pickup
Other Features
- Application Form: ONLINE
- Apply At: ONLINE
- Instdir: Take I-37 south from downtown to Loop 410 West. Exit Loop 410 West at Roosevelt. Turn left on Roosevelt. Turn right into Mission Del Lago on Del Lago Parkway. Take the third right onto Par Two.
- Interior Features: One Living Area, Breakfast Bar, Utility Room Inside, Open Floor Plan, Cable TV Available, Laundry Main Level, Walk in Closets
- Min Num Of Months: 12
- Miscellaneous: Broker-Manager
- Occupancy: Vacant
- Personal Checks Accepted: No
- Ph To Show: 2102222227
- Restrictions: Other
- Salerent: For Rent
- Section 8 Qualified: No
- Style: One Story
Owner Information
- Owner Lrealreb: No
Similar Properties

- Antonio Ramirez
- Premier Realty Group
- Mobile: 210.557.7546
- Mobile: 210.557.7546
- tonyramirezrealtorsa@gmail.com



