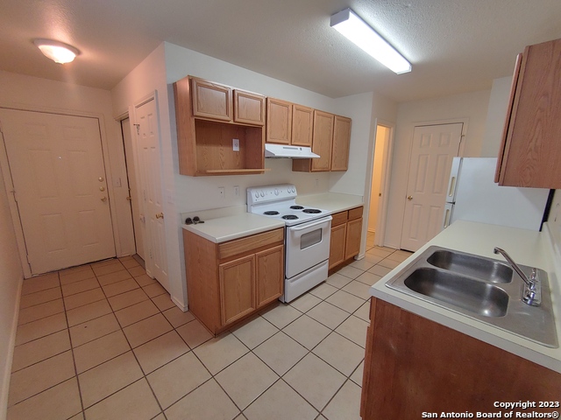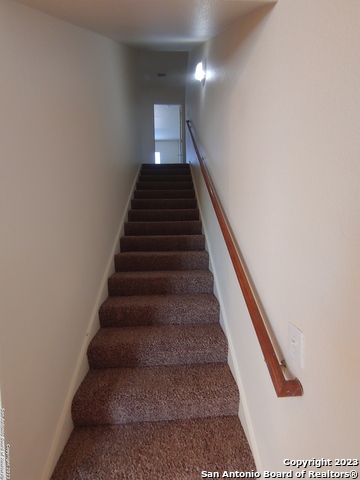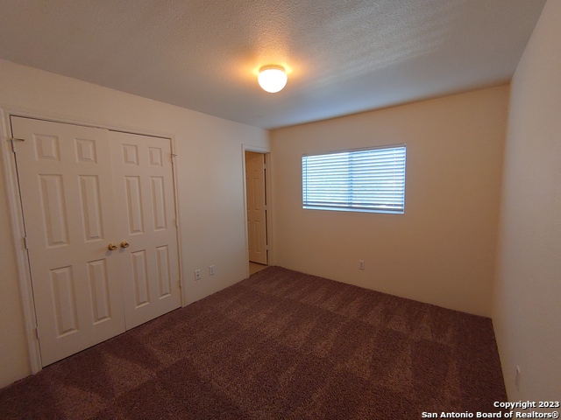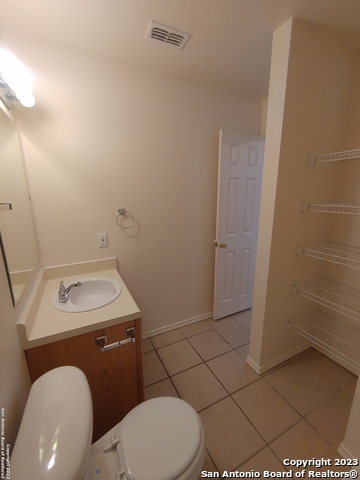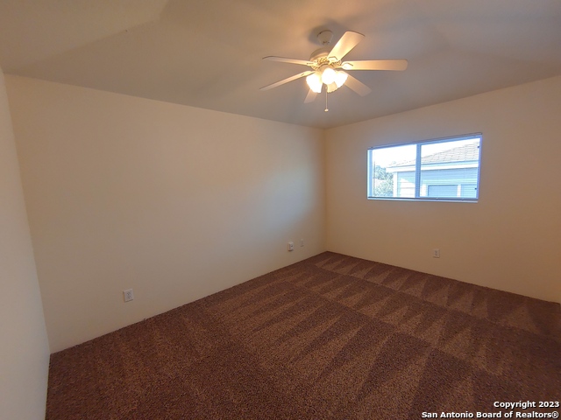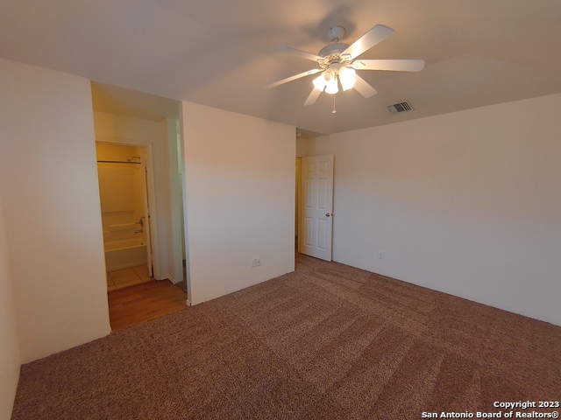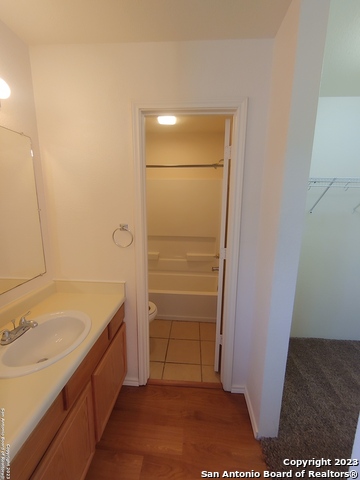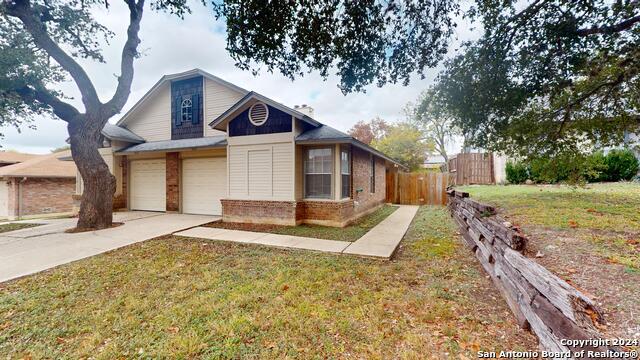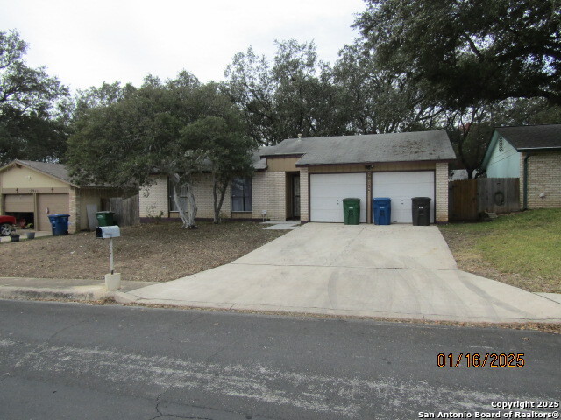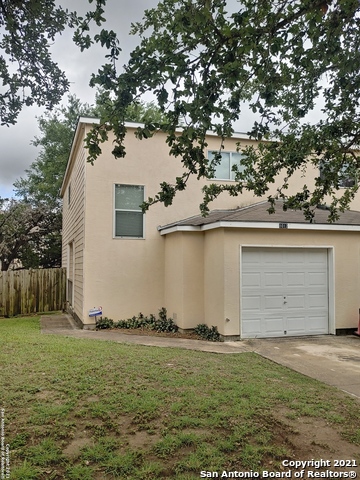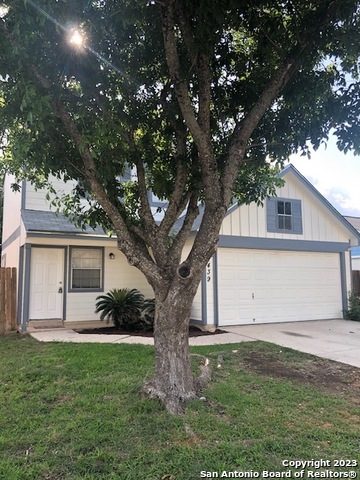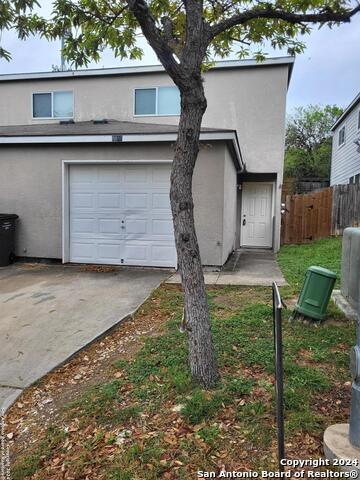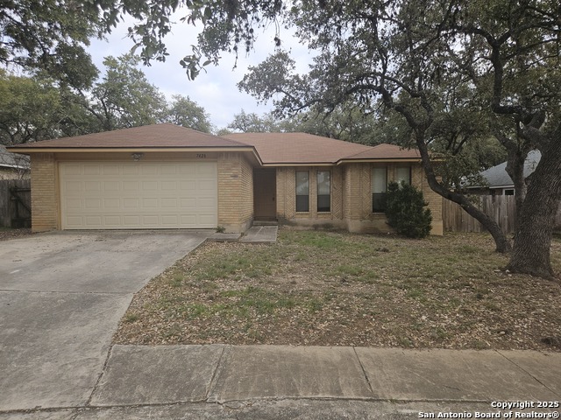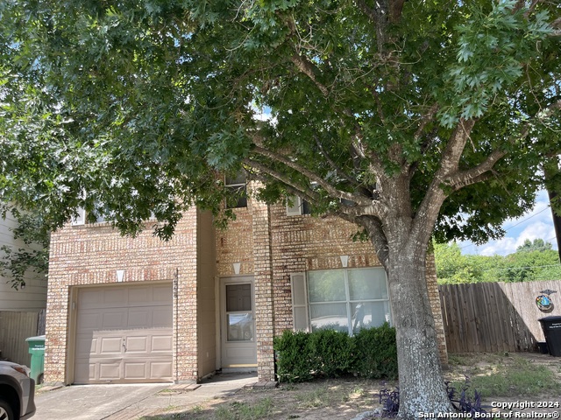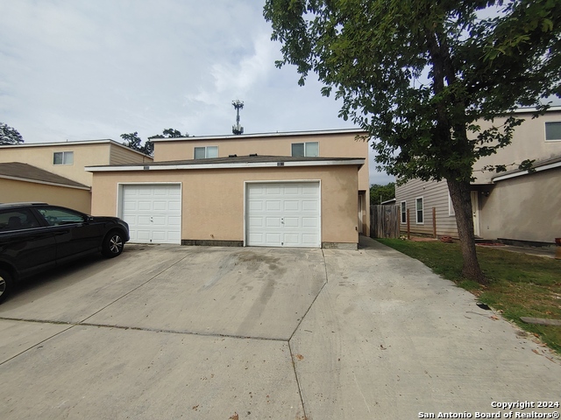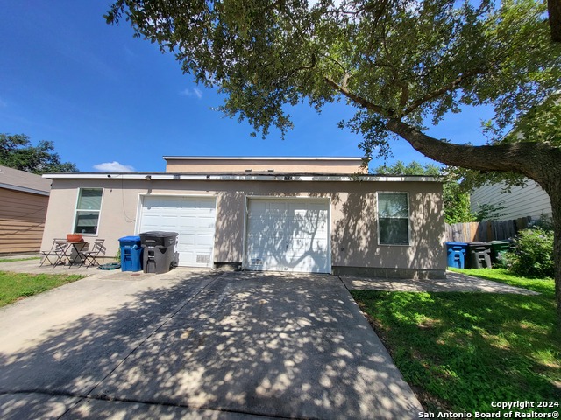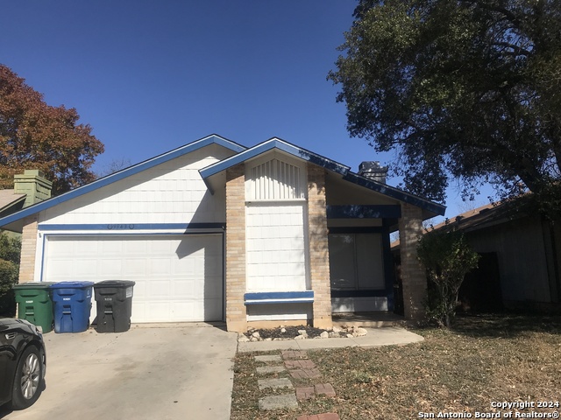9012 Maverick Draw, San Antonio, TX 78250
Property Photos
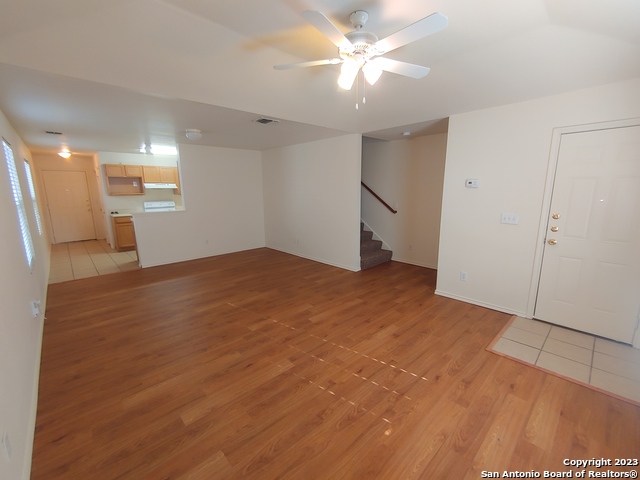
Would you like to sell your home before you purchase this one?
Priced at Only: $1,275
For more Information Call:
Address: 9012 Maverick Draw, San Antonio, TX 78250
Property Location and Similar Properties
- MLS#: 1844642 ( Residential Rental )
- Street Address: 9012 Maverick Draw
- Viewed: 7
- Price: $1,275
- Price sqft: $1
- Waterfront: No
- Year Built: 2006
- Bldg sqft: 1073
- Bedrooms: 2
- Total Baths: 3
- Full Baths: 2
- 1/2 Baths: 1
- Days On Market: 42
- Additional Information
- County: BEXAR
- City: San Antonio
- Zipcode: 78250
- Subdivision: Cripple Creek
- District: Northwest ISD
- Elementary School: Carson
- Middle School: Stevenson
- High School: Marshall
- Provided by: Terra Realty + Management Grp
- Contact: Gina Rushing
- (210) 286-6418

- DMCA Notice
Description
2 bd 2 bath 1 car garage duplex, open floor plan, ceramic & vinyl wood plank floors through out downstairs, carpeting upstairs. Fenced in back yard, nearby shopping, schools, restaurants.
Description
2 bd 2 bath 1 car garage duplex, open floor plan, ceramic & vinyl wood plank floors through out downstairs, carpeting upstairs. Fenced in back yard, nearby shopping, schools, restaurants.
Payment Calculator
- Principal & Interest -
- Property Tax $
- Home Insurance $
- HOA Fees $
- Monthly -
Features
Building and Construction
- Apprx Age: 19
- Flooring: Carpeting, Ceramic Tile
- Kitchen Length: 15
- Source Sqft: Appsl Dist
School Information
- Elementary School: Carson
- High School: Marshall
- Middle School: Stevenson
- School District: Northwest ISD
Garage and Parking
- Garage Parking: One Car Garage
Eco-Communities
- Water/Sewer: Water System
Utilities
- Air Conditioning: One Central
- Fireplace: Not Applicable
- Heating: Central
- Security: Not Applicable
- Window Coverings: All Remain
Amenities
- Common Area Amenities: None
Finance and Tax Information
- Application Fee: 65
- Max Num Of Months: 13
- Pet Deposit: 500
- Security Deposit: 1275
Rental Information
- Tenant Pays: Gas/Electric, Water/Sewer, Garbage Pickup
Other Features
- Application Form: TR/ONLINE
- Apply At: TERRAREALTYSA.COM
- Instdir: TEZEL/GUILBEBEAU
- Interior Features: Liv/Din Combo, Utility Area in Garage, All Bedrooms Upstairs, Open Floor Plan
- Min Num Of Months: 13
- Miscellaneous: Broker-Manager
- Occupancy: Vacant
- Personal Checks Accepted: No
- Ph To Show: 210-222-2227
- Restrictions: Smoking Outside Only
- Salerent: For Rent
- Section 8 Qualified: No
- Style: Two Story, Contemporary
Owner Information
- Owner Lrealreb: No
Similar Properties
Nearby Subdivisions
Autumn Ridge
Bandera Landing
Braun Hollow
Braun Landings
Coppertree Condo Ns
Cripple Creek
Cripple Creek Duplexes
Emerald Valley
Estates Of Northwest
Great Northwest
Guilbeau Gardens
Guilbeau Oaks
Guilbeau Park
Hidden Meadow
Hill Country Gardens
Kingswood Heights
Meadow Pointe
Meadow Valley
Meadows
Meadows Ns
Mills Run
Misty Oaks
Misty Oaks Ii
New Territories
New Territories Gdn Hms
North Oak Meadows
Northwest Crossing
Northwest Park
Oak Crest
Quail Creek
Ridge Creek
S.j.f. Subdivision
San Antonio Acres
Silver Creek
Sterling Oaks
Tezel Oaks
Tezel Trail
Wildwood
Contact Info

- Antonio Ramirez
- Premier Realty Group
- Mobile: 210.557.7546
- Mobile: 210.557.7546
- tonyramirezrealtorsa@gmail.com



