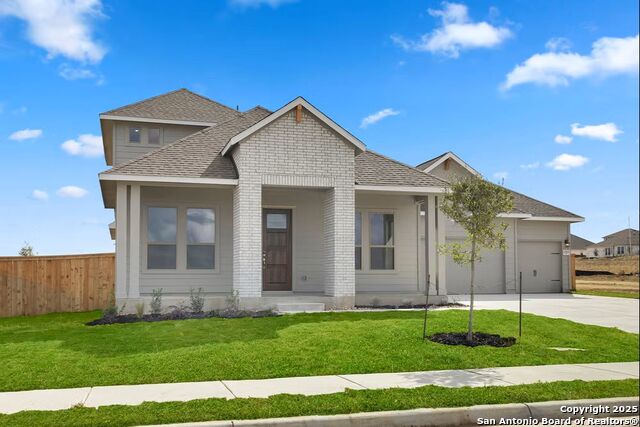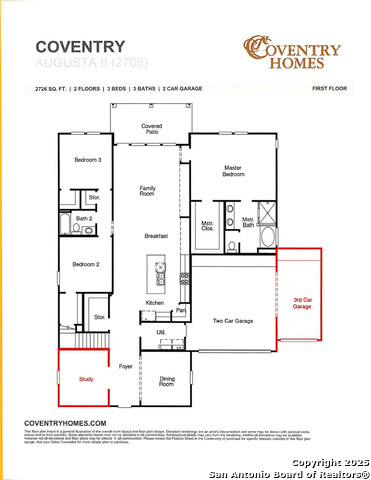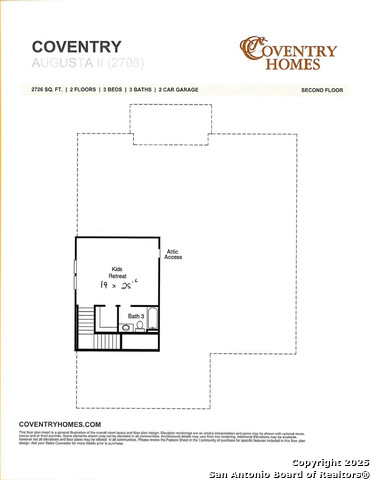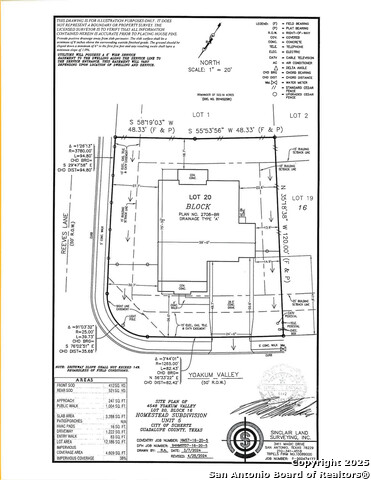4548 Yoakum Valley, Schertz, TX 78108
Property Photos

Would you like to sell your home before you purchase this one?
Priced at Only: $599,990
For more Information Call:
Address: 4548 Yoakum Valley, Schertz, TX 78108
Property Location and Similar Properties
- MLS#: 1844561 ( Single Residential )
- Street Address: 4548 Yoakum Valley
- Viewed: 17
- Price: $599,990
- Price sqft: $220
- Waterfront: No
- Year Built: 2025
- Bldg sqft: 2726
- Bedrooms: 3
- Total Baths: 6
- Full Baths: 3
- 1/2 Baths: 3
- Garage / Parking Spaces: 2
- Days On Market: 63
- Additional Information
- County: GUADALUPE
- City: Schertz
- Zipcode: 78108
- Subdivision: Homestead
- District: Schertz Cibolo Universal City
- Elementary School: John A Sippel
- Middle School: Dobie J. Frank
- High School: Byron Steele
- Provided by: eXp Realty
- Contact: Dayton Schrader
- (210) 757-9785

- DMCA Notice
-
DescriptionThe Augusta ll Elevation B in the Homestead community is indeed a captivating home that seamlessly blends farmhouse charm with contemporary amenities. The home showcases a delightful farmhouse style, highlighted by a combination of brick and board and a batten front exterior, complemented by a spacious front porch. Upon entering through the grand 8 foot front door, you are greeted by a long foyer that emphasizes the spaciousness and welcoming atmosphere of the home. It includes 2 sizable bedrooms, perfect for accommodating family or guests, along with a large study that offers additional storage space with a useful closet. The heart of the home unfolds into a large living area flooded with natural light streaming in through abundant windows, creating a bright and airy ambiance. The kitchen boasts an expansive quartz island that overlooks the living space. It is equipped with a built in oven, gas cooktop, and provides ample storage in the walk in pantry, catering to both culinary needs and entertainment. The primary bedroom offers a double vanity, oversized shower, and a generously sized primary closet, combining luxury and practicality seamlessly. Visit your dream home today!
Payment Calculator
- Principal & Interest -
- Property Tax $
- Home Insurance $
- HOA Fees $
- Monthly -
Features
Building and Construction
- Builder Name: Coventry Homes
- Construction: New
- Exterior Features: Brick, Stone/Rock, Cement Fiber
- Floor: Carpeting, Ceramic Tile, Wood, Vinyl
- Foundation: Slab
- Kitchen Length: 12
- Roof: Composition
- Source Sqft: Bldr Plans
Land Information
- Lot Description: 1/4 - 1/2 Acre
- Lot Improvements: Street Paved, Curbs, Street Gutters, Sidewalks, Streetlights, Fire Hydrant w/in 500', City Street
School Information
- Elementary School: John A Sippel
- High School: Byron Steele High
- Middle School: Dobie J. Frank
- School District: Schertz-Cibolo-Universal City ISD
Garage and Parking
- Garage Parking: Two Car Garage
Eco-Communities
- Energy Efficiency: 16+ SEER AC, Programmable Thermostat, 12"+ Attic Insulation, Double Pane Windows, Variable Speed HVAC, Radiant Barrier, 90% Efficient Furnace, Cellulose Insulation, Ceiling Fans
- Green Certifications: HERS 0-85, Energy Star Certified, LEED Certified
- Water/Sewer: City
Utilities
- Air Conditioning: One Central
- Fireplace: Not Applicable
- Heating Fuel: Natural Gas
- Heating: Central
- Utility Supplier Elec: NBU
- Utility Supplier Gas: Centerpoint
- Utility Supplier Grbge: City
- Utility Supplier Sewer: Schertz
- Utility Supplier Water: Schertz
- Window Coverings: None Remain
Amenities
- Neighborhood Amenities: Controlled Access, Pool, Clubhouse, Park/Playground, Jogging Trails, Bike Trails, BBQ/Grill
Finance and Tax Information
- Days On Market: 53
- Home Faces: North, East
- Home Owners Association Fee: 288
- Home Owners Association Frequency: Quarterly
- Home Owners Association Mandatory: Mandatory
- Home Owners Association Name: HOMESTEAD HOA
- Total Tax: 1.95
Rental Information
- Currently Being Leased: No
Other Features
- Block: 16
- Contract: Exclusive Right To Sell
- Instdir: Exit off Schwab Rd onto N I-35 Access Rd, Make a Right Turn onto Homestead Pkwy continue straight then you will make a Right Turn onto Hutchinson Way at the Stop Sign make another Right onto Reeves Lane continue straight and make a Left onto Yoakum Valley
- Interior Features: One Living Area, Separate Dining Room, Island Kitchen, Walk-In Pantry, Study/Library, Utility Room Inside, High Ceilings, Open Floor Plan, Pull Down Storage, Cable TV Available, High Speed Internet, Laundry Room, Walk in Closets, Attic - Pull Down Stairs
- Legal Desc Lot: 20
- Legal Description: Lot 20 Block 16 Unit 5
- Miscellaneous: Builder 10-Year Warranty, Cluster Mail Box, School Bus
- Occupancy: Vacant
- Ph To Show: (210) 972-5095
- Possession: Closing/Funding
- Style: Two Story, Contemporary
- Views: 17
Owner Information
- Owner Lrealreb: No

- Antonio Ramirez
- Premier Realty Group
- Mobile: 210.557.7546
- Mobile: 210.557.7546
- tonyramirezrealtorsa@gmail.com





