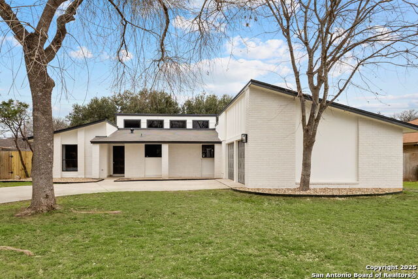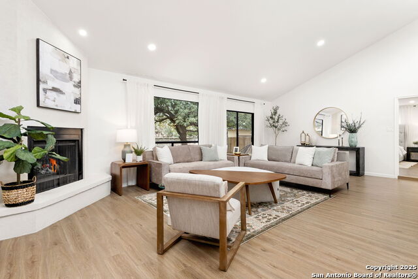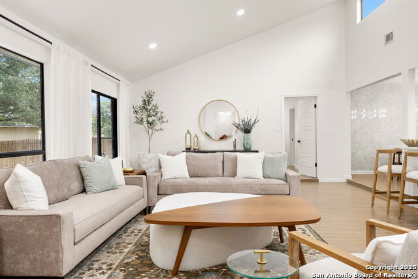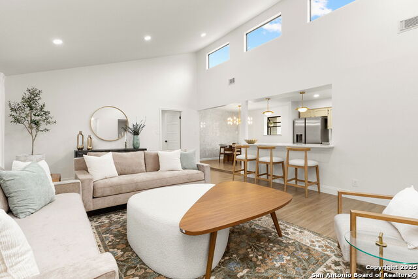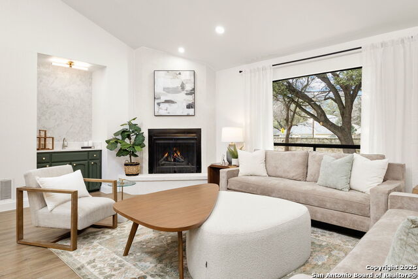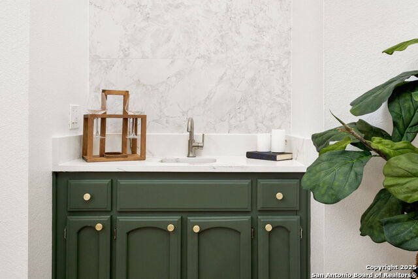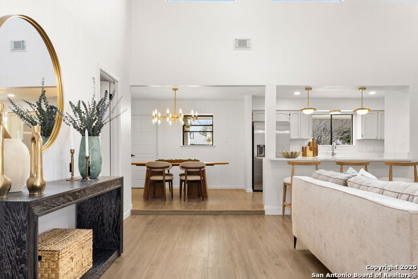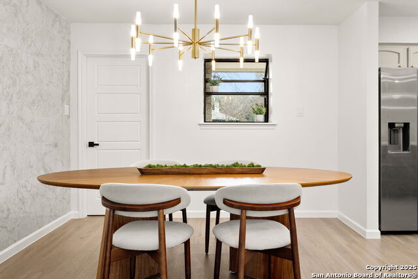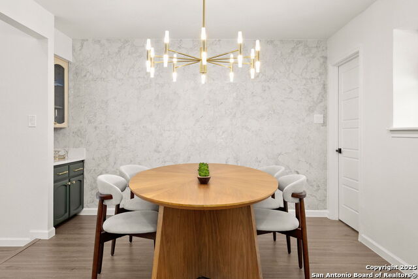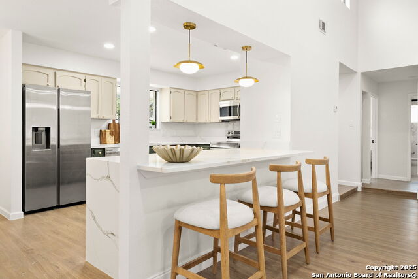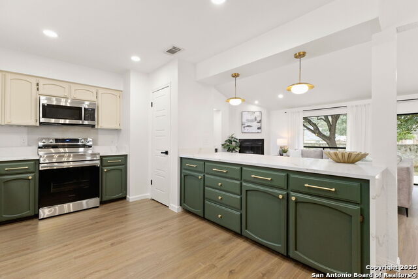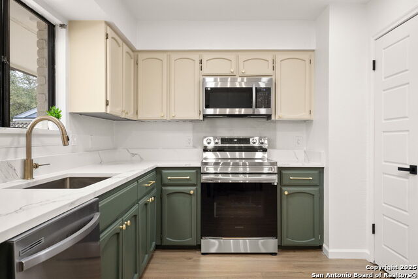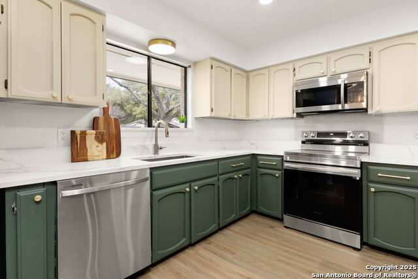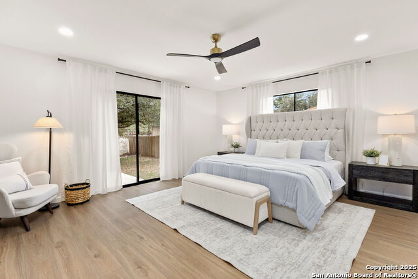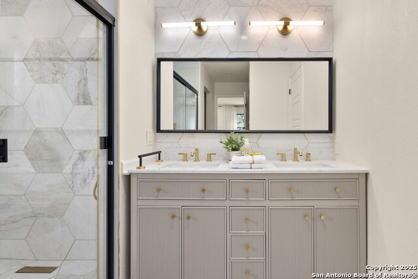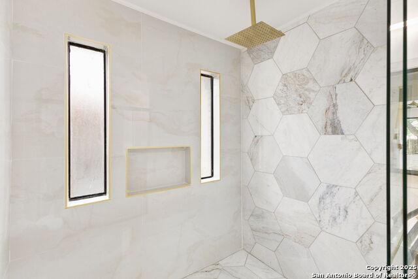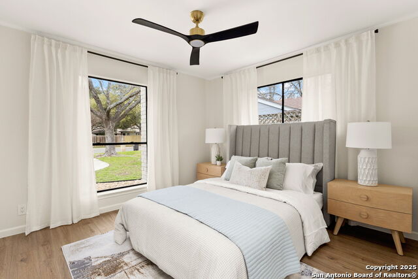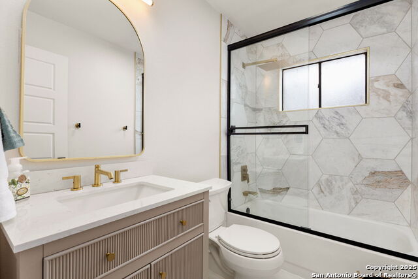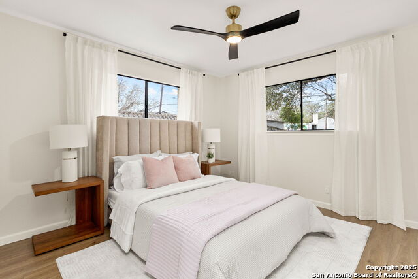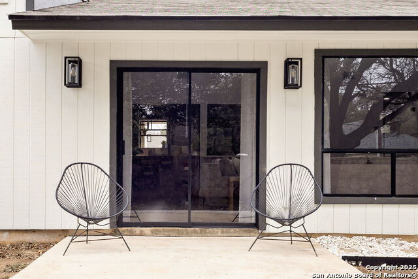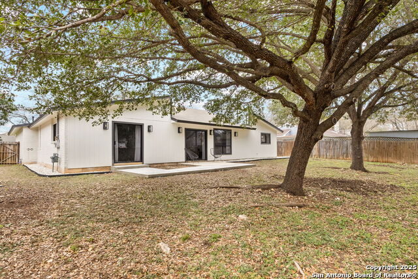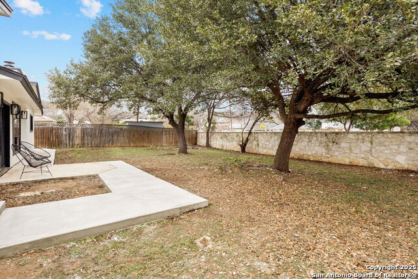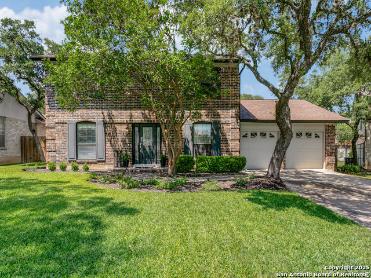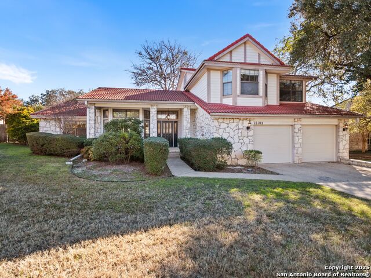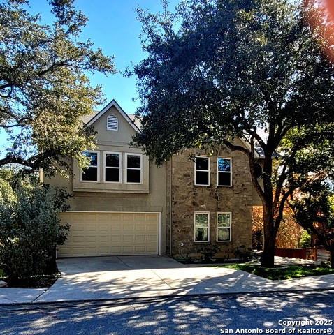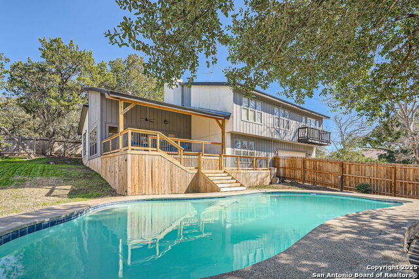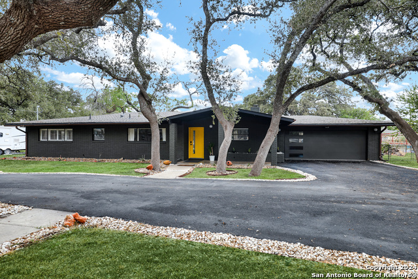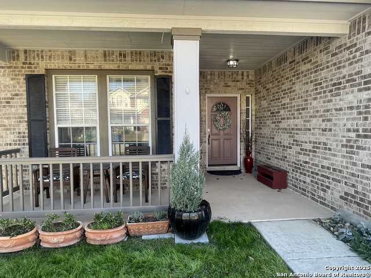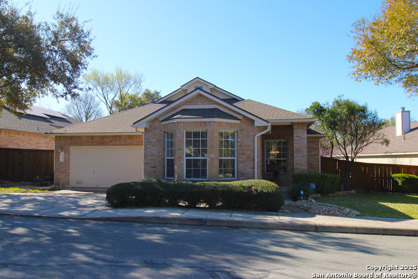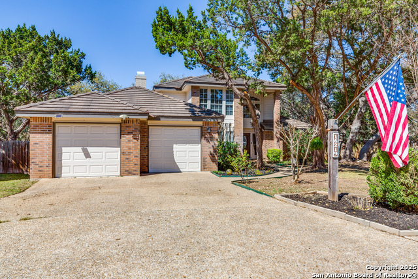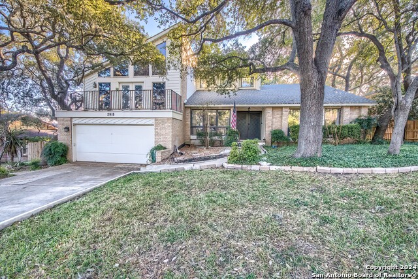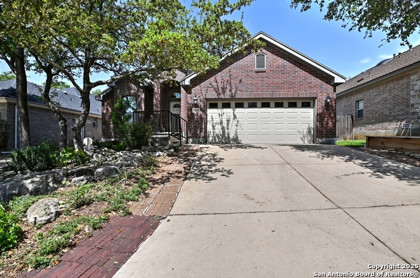1214 Phantom Valley, San Antonio, TX 78232
Property Photos
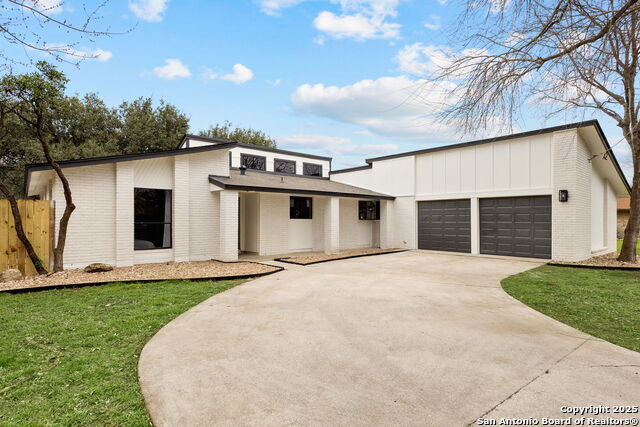
Would you like to sell your home before you purchase this one?
Priced at Only: $490,000
For more Information Call:
Address: 1214 Phantom Valley, San Antonio, TX 78232
Property Location and Similar Properties
- MLS#: 1844499 ( Single Residential )
- Street Address: 1214 Phantom Valley
- Viewed: 27
- Price: $490,000
- Price sqft: $274
- Waterfront: No
- Year Built: 1979
- Bldg sqft: 1791
- Bedrooms: 3
- Total Baths: 2
- Full Baths: 2
- Garage / Parking Spaces: 2
- Days On Market: 86
- Additional Information
- County: BEXAR
- City: San Antonio
- Zipcode: 78232
- Subdivision: Hidden Forest
- District: North East I.S.D
- Elementary School: Hidden Forest
- Middle School: Bradley
- High School: Churchill
- Provided by: All City San Antonio Registered Series
- Contact: Richelle Rundberg
- (830) 237-7146

- DMCA Notice
-
DescriptionWelcome to this beautifully updated and recently remodeled home, where modern day elegance meets timeless charm. The bathrooms, now bright and inviting, have been redesigned to give you a refreshing and stylish sanctuary. The vaulted ceilings in the open living and kitchen area create a sense of spaciousness, perfect for social gatherings. The addition of a sleek wet bar brings an extra layer of sophistication, making it an ideal spot for entertaining guests. Cozy up by the fireplace, adding warmth and comfort to the living space. Nestled in a desirable neighborhood that boasts excellent amenities, you'll have access to a pool, tennis courts, a clubhouse, and a park. The park features a playground, a sports court, a BBQ area, and even a volleyball court. Don't let this rare opportunity pass you by we invite you to schedule a viewing at your earliest convenience.
Payment Calculator
- Principal & Interest -
- Property Tax $
- Home Insurance $
- HOA Fees $
- Monthly -
Features
Building and Construction
- Apprx Age: 46
- Builder Name: Unknown
- Construction: Pre-Owned
- Exterior Features: Brick, Siding
- Floor: Laminate
- Foundation: Slab
- Kitchen Length: 11
- Roof: Composition
- Source Sqft: Appsl Dist
School Information
- Elementary School: Hidden Forest
- High School: Churchill
- Middle School: Bradley
- School District: North East I.S.D
Garage and Parking
- Garage Parking: Two Car Garage
Eco-Communities
- Water/Sewer: Water System
Utilities
- Air Conditioning: One Central
- Fireplace: Not Applicable
- Heating Fuel: Natural Gas
- Heating: Central
- Recent Rehab: Yes
- Window Coverings: None Remain
Amenities
- Neighborhood Amenities: Pool, Tennis, Clubhouse, Park/Playground, Sports Court, BBQ/Grill, Volleyball Court
Finance and Tax Information
- Days On Market: 66
- Home Owners Association Fee: 207.48
- Home Owners Association Frequency: Semi-Annually
- Home Owners Association Mandatory: Mandatory
- Home Owners Association Name: HIDDEN FOREST HOMEOWNERS ASSOCIATION
- Total Tax: 8621
Other Features
- Block: 13
- Contract: Exclusive Right To Sell
- Instdir: from 281 exit Bitters. Right on W Bitters. Right onto Partridge Trail. Left onto Custer Pass. Left on Custer Pass. Right on Phantom Valley. Home on Left
- Interior Features: One Living Area, Eat-In Kitchen, Utility Room Inside, Open Floor Plan, Laundry Room
- Legal Desc Lot: 16
- Legal Description: Ncb 17717 Blk 13 Lot 16
- Occupancy: Vacant
- Ph To Show: CSS
- Possession: Closing/Funding
- Style: One Story
- Views: 27
Owner Information
- Owner Lrealreb: No
Similar Properties
Nearby Subdivisions
Abor At Blossom Hillsfrom Jone
Blossom Hills
Brook Hollow
Canyon Creek Estates
Canyon Oaks
Canyon Oaks Estates
Canyon Parke
Canyon View
Gardens At Brookholl
Gold Canyon
Heritage Estates
Heritage Oaks
Heritage Park Estate
Hidden Forest
Hill Country Village
Hollow Oaks
Hollow Oaks Ne
Hollywood Park
Kentwood Manor
Mission Ridge
Oak Hollow
Oak Hollow Estates
Oak Hollow Estates (ne)
Oak Hollow Park
Oak Hollow Villa
Oak Hollow Village
Oakhaven Heights
Oakhaven Hts/kentwood Ma
Pallatium Villas
Reserve At Thousand Oaks
San Pedro Hills
Scattered Oaks
Shady Oaks
The Arbor
The Bluffs Of Henderson
The Courtyard
The Courtyards
Thousand Oaks
Thousand Oaks/scatt. Oak
Turkey Creek
Whisper Hollow

- Antonio Ramirez
- Premier Realty Group
- Mobile: 210.557.7546
- Mobile: 210.557.7546
- tonyramirezrealtorsa@gmail.com



