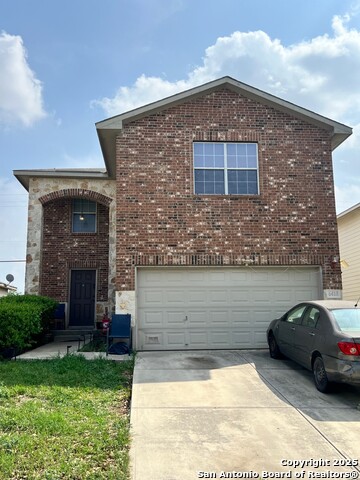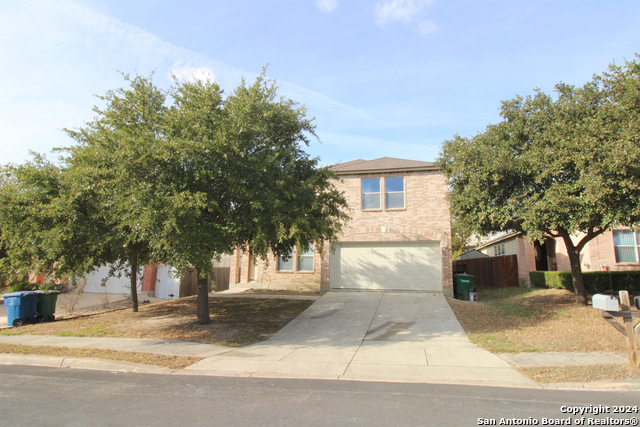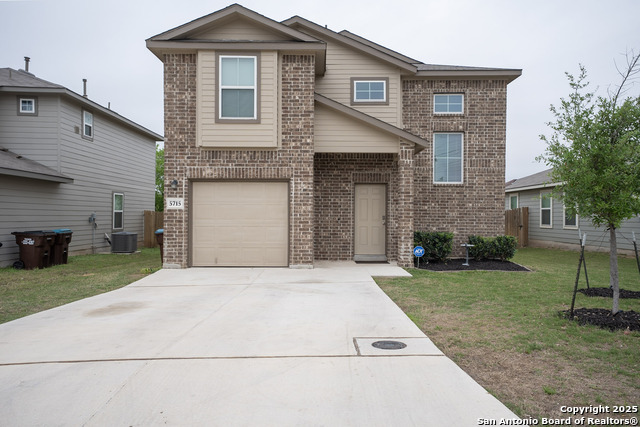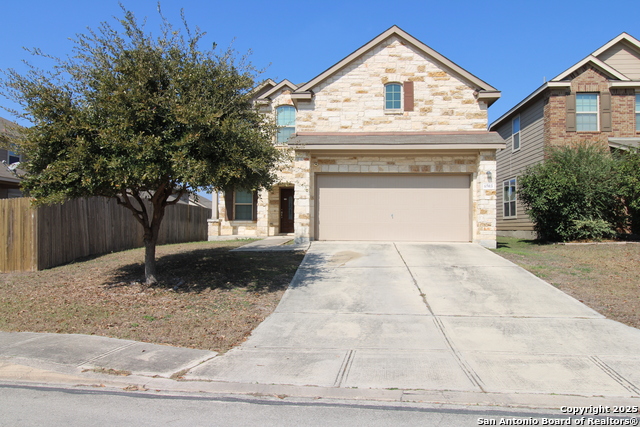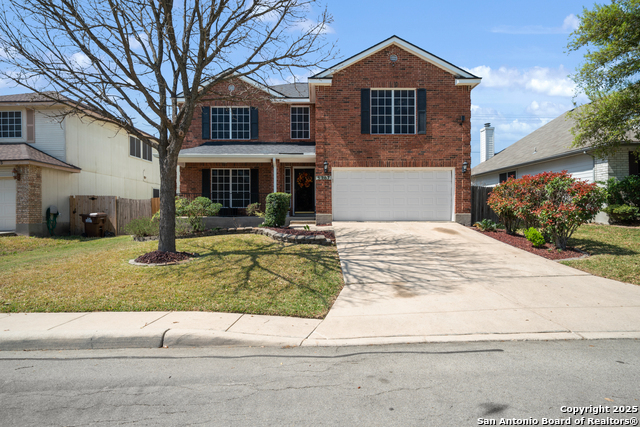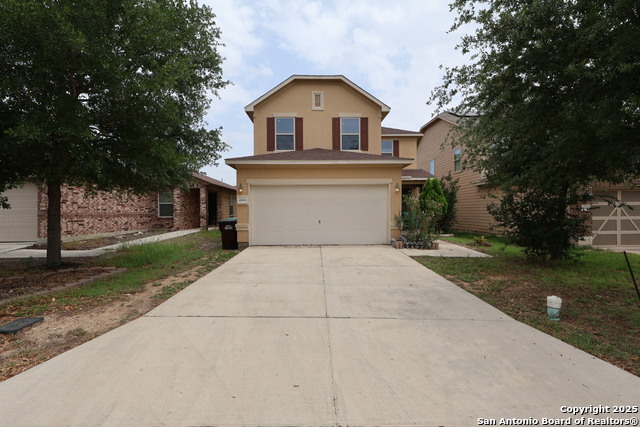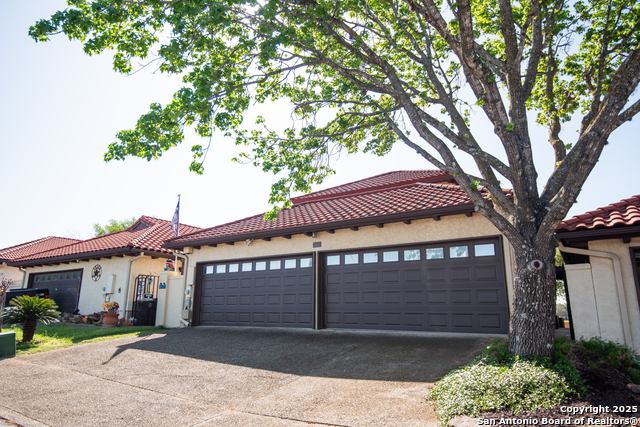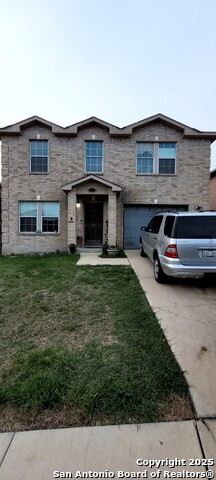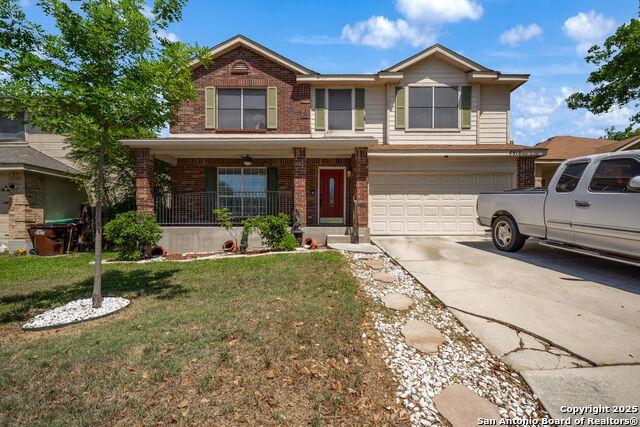7011 Beech Trail, San Antonio, TX 78244
Property Photos

Would you like to sell your home before you purchase this one?
Priced at Only: $249,000
For more Information Call:
Address: 7011 Beech Trail, San Antonio, TX 78244
Property Location and Similar Properties
- MLS#: 1844320 ( Single Residential )
- Street Address: 7011 Beech Trail
- Viewed: 47
- Price: $249,000
- Price sqft: $146
- Waterfront: No
- Year Built: 1987
- Bldg sqft: 1703
- Bedrooms: 3
- Total Baths: 2
- Full Baths: 2
- Garage / Parking Spaces: 2
- Days On Market: 77
- Additional Information
- County: BEXAR
- City: San Antonio
- Zipcode: 78244
- Subdivision: Ventura
- District: Judson
- Elementary School: Elolf
- Middle School: Woodlake Hills
- High School: Judson
- Provided by: NB Elite Realty
- Contact: Andres Fernandez
- (210) 396-9697

- DMCA Notice
-
Description***Owner Financing Available!*** This spacious one story home is located in a quiet neighborhood, offering a perfect blend of comfort and privacy. With its brick exterior and well kept landscaping, the home presents excellent curb appeal. Inside, the open concept living and dining areas create a spacious and welcoming environment, with plenty of room for you and your family to enjoy. There are two eating areas, perfect for casual meals or more formal dining, adding versatility to the space. The kitchen is well equipped with plenty of cabinet space, ideal for both cooking and entertaining. Tile flooring throughout the home makes for easy maintenance, while the bedrooms feature elegant flooring for added comfort. The generous primary bedroom includes a private ensuite with a tub, separate stand in shower, and walk in closet for added convenience. Step outside to the large, fully fenced backyard, perfect for outdoor gatherings or simply relaxing. Enjoy a tranquil view of the nearby pond, enhancing the peaceful atmosphere. A two car garage provides ample storage space. Conveniently located near major roads, this home offers easy access to schools, shopping, dining, and parks. With owner financing available, buyers can skip the traditional lending process, with no credit requirements. Don't miss out schedule your showing today!
Payment Calculator
- Principal & Interest -
- Property Tax $
- Home Insurance $
- HOA Fees $
- Monthly -
Features
Building and Construction
- Apprx Age: 38
- Builder Name: Unknown
- Construction: Pre-Owned
- Exterior Features: Brick
- Floor: Ceramic Tile, Linoleum
- Foundation: Slab
- Kitchen Length: 12
- Roof: Composition
- Source Sqft: Appsl Dist
Land Information
- Lot Description: On Greenbelt, County VIew, Water View
- Lot Improvements: Street Paved, Curbs, Street Gutters, Sidewalks, Streetlights, City Street
School Information
- Elementary School: Elolf
- High School: Judson
- Middle School: Woodlake Hills
- School District: Judson
Garage and Parking
- Garage Parking: Two Car Garage
Eco-Communities
- Water/Sewer: Water System, Sewer System
Utilities
- Air Conditioning: One Central
- Fireplace: One
- Heating Fuel: Electric
- Heating: Central
- Recent Rehab: No
- Utility Supplier Elec: CPS
- Utility Supplier Gas: CPS
- Utility Supplier Sewer: SAWS
- Utility Supplier Water: SAWS
- Window Coverings: Some Remain
Amenities
- Neighborhood Amenities: None
Finance and Tax Information
- Days On Market: 75
- Home Owners Association Fee: 270.11
- Home Owners Association Frequency: Annually
- Home Owners Association Mandatory: Mandatory
- Home Owners Association Name: VENTURA
- Total Tax: 4309.12
Other Features
- Contract: Exclusive Right To Sell
- Instdir: Head southeast to Hwy 410 to exit Walzem Rd, turn left on Elm Trail, turn right on Beech Trail. Home is on the Right hand side.
- Interior Features: One Living Area, Separate Dining Room, Eat-In Kitchen, Two Eating Areas, Utility Room Inside, 1st Floor Lvl/No Steps, High Ceilings, Open Floor Plan, Cable TV Available, High Speed Internet, Laundry Main Level, Laundry Room
- Legal Desc Lot: 14
- Legal Description: Cb: 5080C Blk: 6 Lot: 14 Ventura Subdivision
- Occupancy: Vacant
- Ph To Show: 210-222-2227
- Possession: Closing/Funding
- Style: One Story
- Views: 47
Owner Information
- Owner Lrealreb: No
Similar Properties
Nearby Subdivisions
Bradbury Court
Brentfield
Candlewood
Candlewood Park
Chasewood
Crestway Heights
Elm Trails Subd
Fairways Of Woodlake
Gardens At Woodlake
Gardens Of Woodlake
Greens At Woodlake
Heritage Farm
Highland Farms
Highland Farms (jd)
Highland Farms 3
Highlands At Woodlak
Kendall Brook
Kendall Brook Unit 1b
Knolls Of Woodlake
Meadow Park
Miller Ranch
Mustang Valley
Na
Park At Woodlake
Spring Meadows
Springwood
Sunrise
Sunrise Sub Un 4 Ncb 16612
Ventura
Ventura Subdivision
Ventura-old
Woodlake
Woodlake Estates
Woodlake Golf Villas
Woodlake Jd
Woodlake Meadows
Woodlake Park
Woodlake Park Jd

- Antonio Ramirez
- Premier Realty Group
- Mobile: 210.557.7546
- Mobile: 210.557.7546
- tonyramirezrealtorsa@gmail.com























