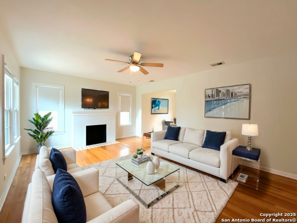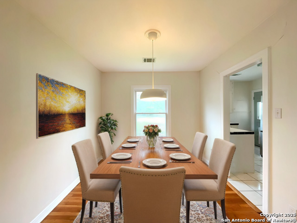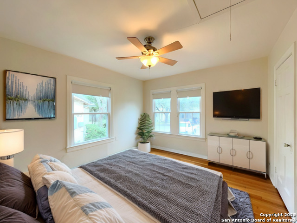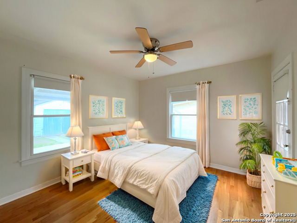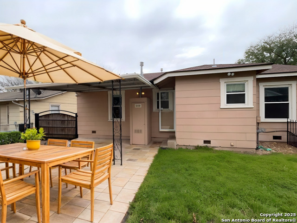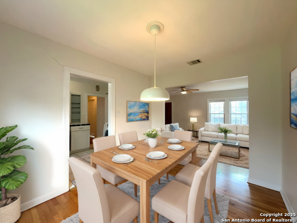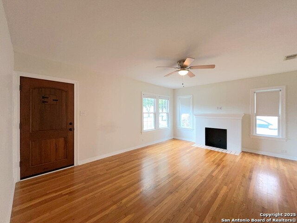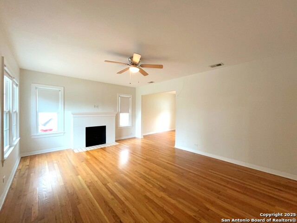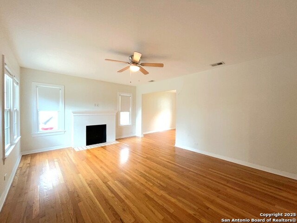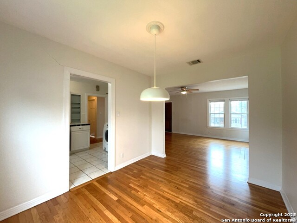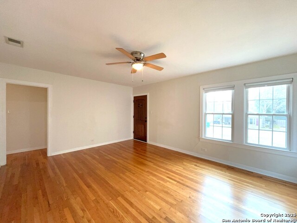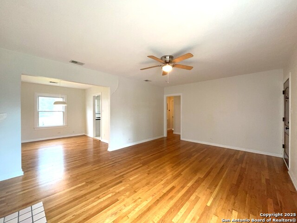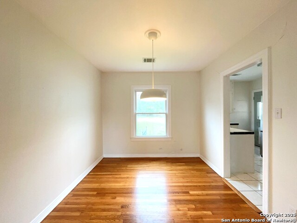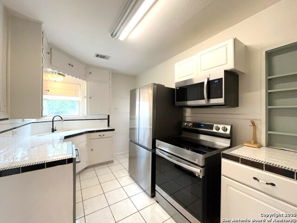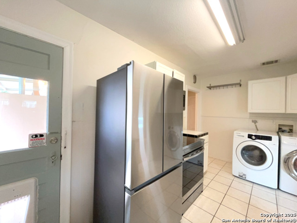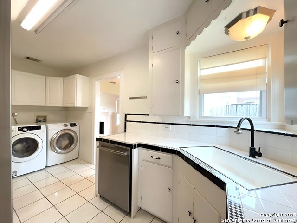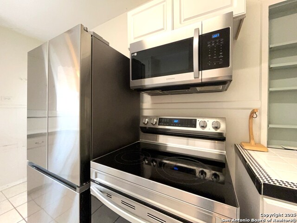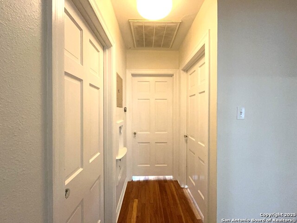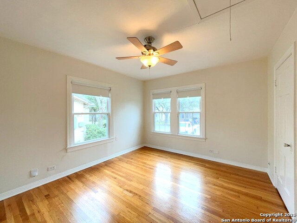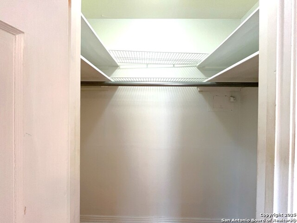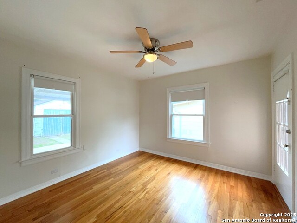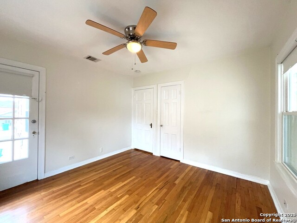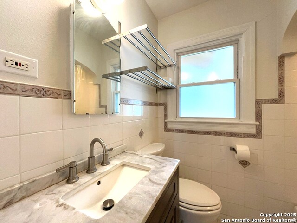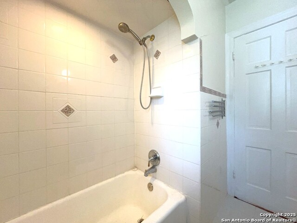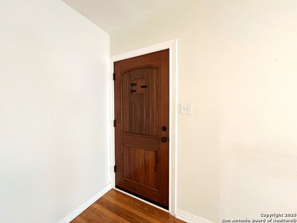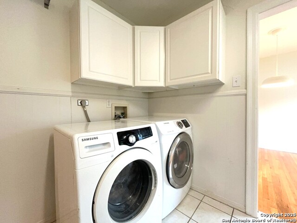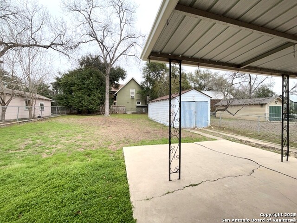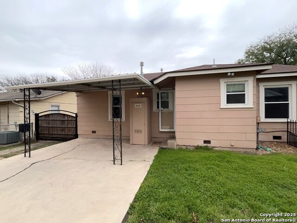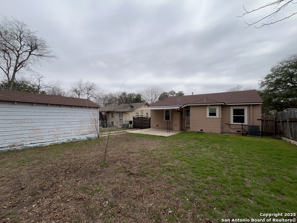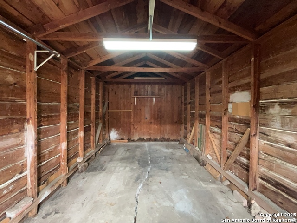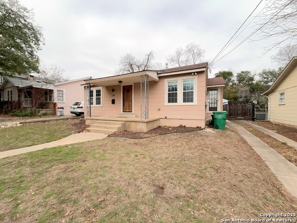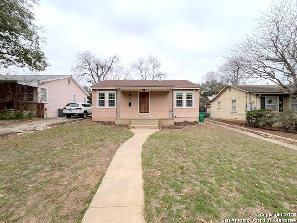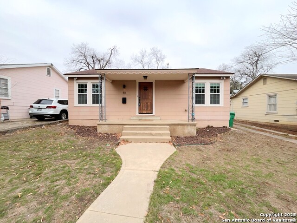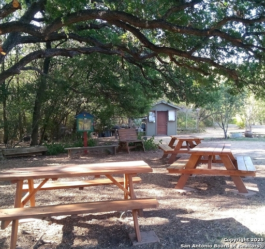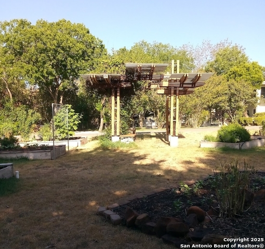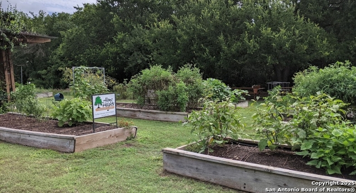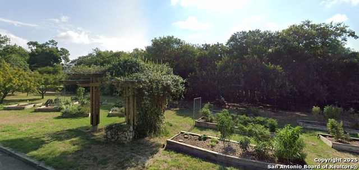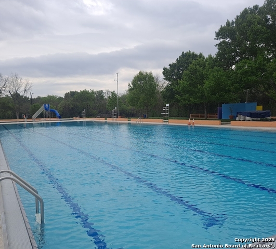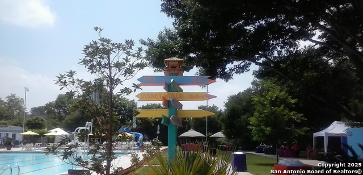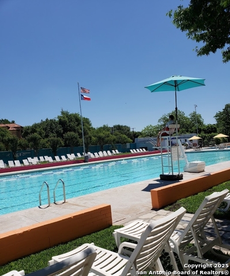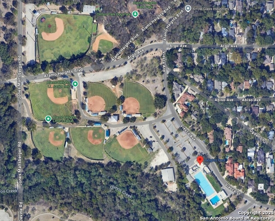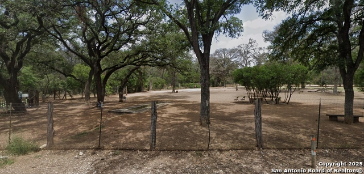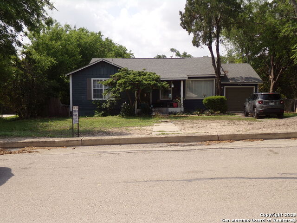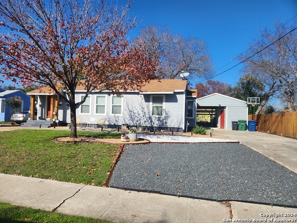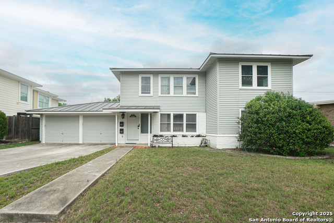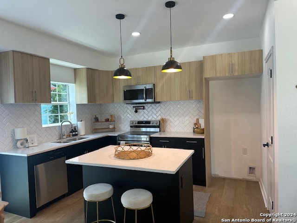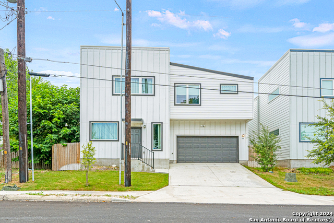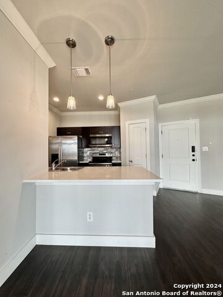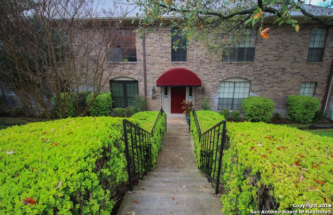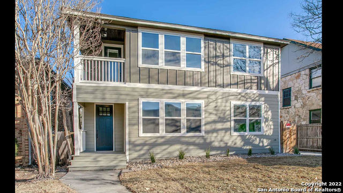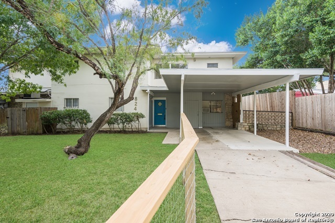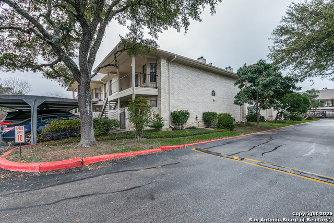511 Ogden Lane, San Antonio, TX 78209
Property Photos
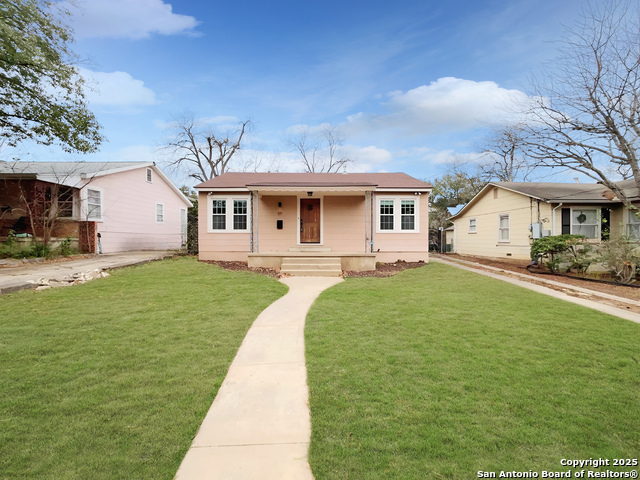
Would you like to sell your home before you purchase this one?
Priced at Only: $1,795
For more Information Call:
Address: 511 Ogden Lane, San Antonio, TX 78209
Property Location and Similar Properties
- MLS#: 1844269 ( Residential Rental )
- Street Address: 511 Ogden Lane
- Viewed: 106
- Price: $1,795
- Price sqft: $2
- Waterfront: No
- Year Built: 1940
- Bldg sqft: 968
- Bedrooms: 2
- Total Baths: 1
- Full Baths: 1
- Days On Market: 99
- Additional Information
- County: BEXAR
- City: San Antonio
- Zipcode: 78209
- Subdivision: Alamo Heights
- District: Alamo Heights I.S.D.
- Elementary School: Cambridge
- Middle School: Alamo Heights
- High School: Alamo Heights
- Provided by: PMI Birdy Properties, CRMC
- Contact: Gregg Birdy
- (210) 963-6900

- DMCA Notice
-
Description**MOVE IN INCENTIVE: Security Deposit will be a discounted rate for qualified applicants!** Welcome to this charming and well appointed 2 bedroom rental home, designed to provide both comfort and convenience. Featuring modern amenities such as a dishwasher, electric stove with a glass cooktop, microwave and refrigerator, this kitchen is fully equipped for all your culinary needs. The solid countertops and ceramic tile flooring offer both style and durability. The spacious living areas include a dining room, cozy living room with a fireplace and a primary bedroom complete with a walk in closet for ample storage. The primary bath is thoughtfully designed for relaxation, while the attic provides additional storage space. Enjoy year round comfort with air conditioning and gas heating and the home includes convenient features like a programmable thermostat, ceiling fan and blinds. Additional highlights of the home include a laundry room in the kitchen with a washer and dryer, double pane windows and modern window coverings. The property also features a covered patio, a level yard with mature trees, a storage building/shed and a chain link fence for privacy and security. This home offers access to fantastic public community amenities such as a barbecue area, baseball field, bike trails, community pool, dog park, jogging trail, kiddie pool and more. Enjoy the outdoors with nearby parks, picnic areas and walking trails, plus easy access to shopping and local attractions. Don't miss out on this great opportunity to live in a vibrant community with everything you need right at your doorstep. Schedule a tour today! **FIREPLACE IS NOT FUNCTIONAL!** "RESIDENT BENEFIT PACKAGE" ($50/Month)*Renters Insurance Recommended*PET APPS $30 with credit card/debit payment per profile or $25 by ACH per profile. All information in this marketing material is deemed reliable but is not guaranteed. Prospective tenants are advised to independently verify all information, including property features, availability, and lease terms, to their satisfaction.
Payment Calculator
- Principal & Interest -
- Property Tax $
- Home Insurance $
- HOA Fees $
- Monthly -
Features
Building and Construction
- Apprx Age: 85
- Exterior Features: Asbestos Shingle
- Flooring: Ceramic Tile, Wood
- Foundation: Slab
- Kitchen Length: 16
- Other Structures: Shed(s), Storage
- Roof: Composition
- Source Sqft: Appsl Dist
Land Information
- Lot Description: Mature Trees (ext feat), Level
- Lot Dimensions: 50x150
School Information
- Elementary School: Cambridge
- High School: Alamo Heights
- Middle School: Alamo Heights
- School District: Alamo Heights I.S.D.
Garage and Parking
- Garage Parking: None/Not Applicable
Eco-Communities
- Energy Efficiency: Programmable Thermostat, Double Pane Windows, Ceiling Fans
- Water/Sewer: Water System, Sewer System
Utilities
- Air Conditioning: One Central
- Fireplace: One, Living Room
- Heating Fuel: Natural Gas
- Heating: Central
- Recent Rehab: No
- Security: Not Applicable
- Utility Supplier Elec: CPS
- Utility Supplier Gas: CPS
- Utility Supplier Grbge: ALAMO HEIGHT
- Utility Supplier Other: ATT/SPECTRUM
- Utility Supplier Sewer: ALAMO HEIGHT
- Utility Supplier Water: ALAMO HEIGHT
- Window Coverings: All Remain
Amenities
- Common Area Amenities: Pool, Jogging Trail, BBQ/Picnic, Near Shopping, Bike Trails, Other
Finance and Tax Information
- Application Fee: 75
- Cleaning Deposit: 250
- Days On Market: 99
- Max Num Of Months: 24
- Security Deposit: 1545
Rental Information
- Rent Includes: No Inclusions
- Tenant Pays: Gas/Electric, Water/Sewer, Yard Maintenance, Garbage Pickup
Other Features
- Accessibility: No Carpet, Level Lot, Level Drive, First Floor Bath, First Floor Bedroom
- Application Form: ONLINE APP
- Apply At: WWW.APPLYBIRDY.COM
- Instdir: Head south on TX-368 Loop S toward Ellwood St/Right onto Broadway/Left onto Ogden Ln/ Destination will be on the right
- Interior Features: One Living Area, Separate Dining Room, 1st Floor Lvl/No Steps, Cable TV Available, High Speed Internet, Laundry in Kitchen, Walk in Closets, Attic - Pull Down Stairs
- Legal Description: CB 4024 BLK 117 LOT 13
- Min Num Of Months: 12
- Miscellaneous: Broker-Manager
- Occupancy: Vacant
- Personal Checks Accepted: No
- Ph To Show: 210-222-2227
- Restrictions: Other
- Salerent: For Rent
- Section 8 Qualified: No
- Style: One Story
- Views: 106
Owner Information
- Owner Lrealreb: No
Similar Properties
Nearby Subdivisions
11225
22 Central
Alamo Heights
Austin Hwy Heights
Barcelona
Chateau Dijon
Crownhill Acres
Dijon North
Farmington Commons Condo
Georgian Condos Ne
Les Chateaux Condo Ah
Mahncke Park
Northridge
Northridge Park
Northwood
Northwood Northeast
Ridgecrest Villas/casinas
Royal George Condo Ah
Royal Oaks
Spring Hill
Sunset
Terrell Heights
Terrell Hills
Terrell Park
The Broadway Sa Condo
The Carlyle
The Gardens At Urban Crest
The Georgian
The Village At Linco
Unknown
Villa Dijon Condominium
Villa Tanglewood
Westfort Villas Sa
Wilshire Park
Wilshire Village
Woodbridge

- Antonio Ramirez
- Premier Realty Group
- Mobile: 210.557.7546
- Mobile: 210.557.7546
- tonyramirezrealtorsa@gmail.com



