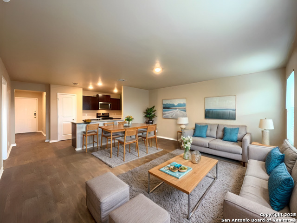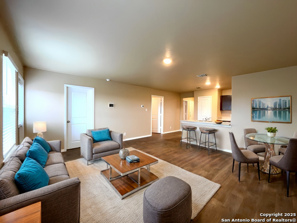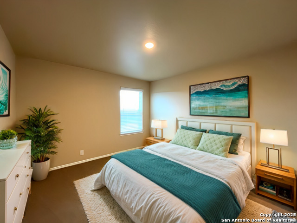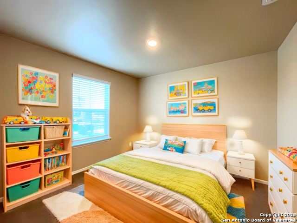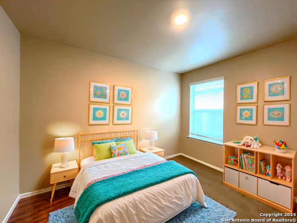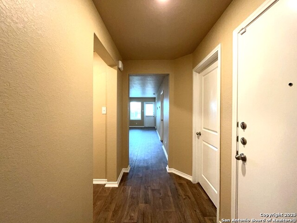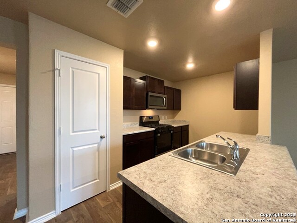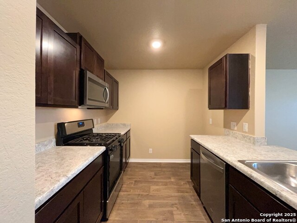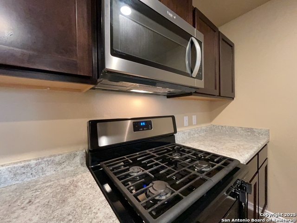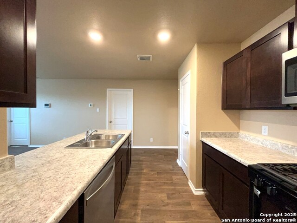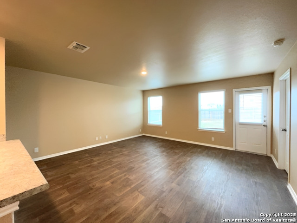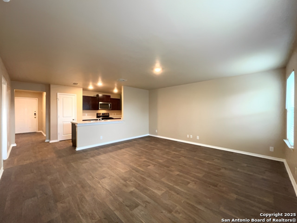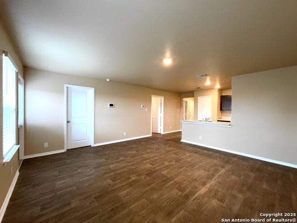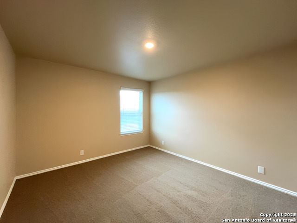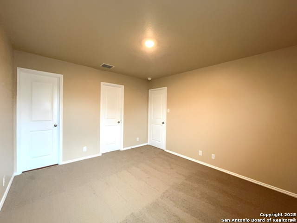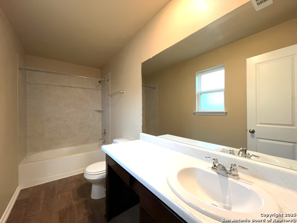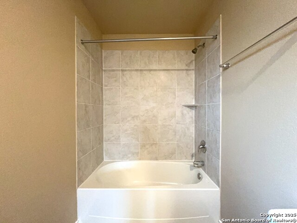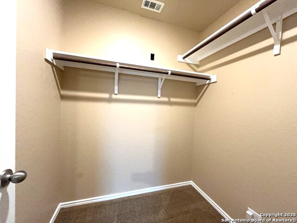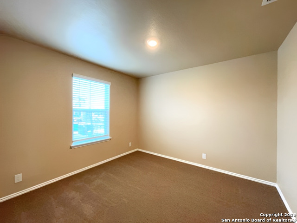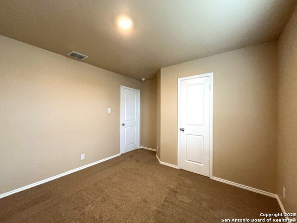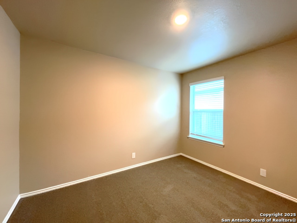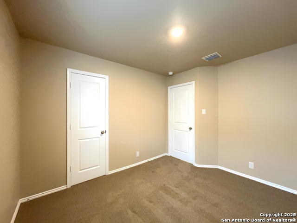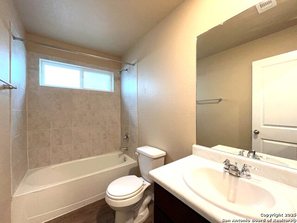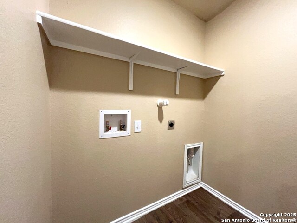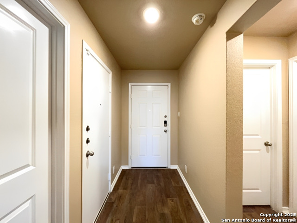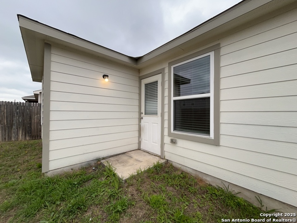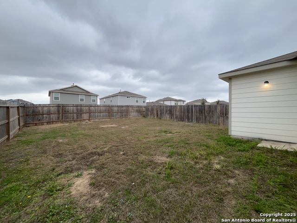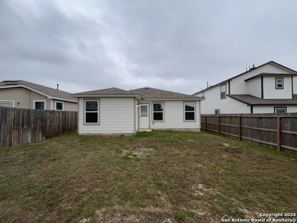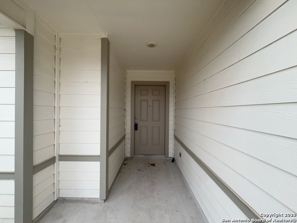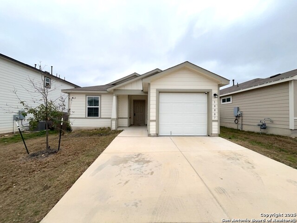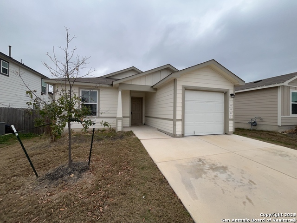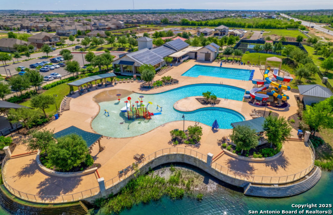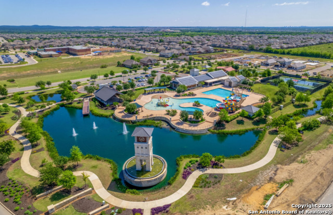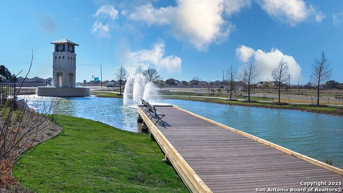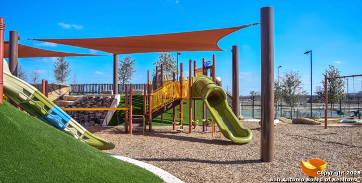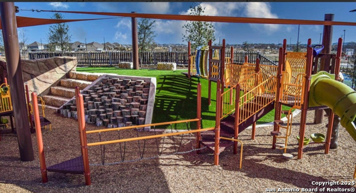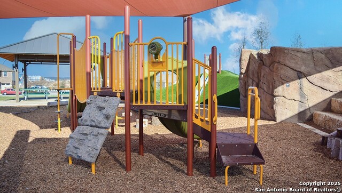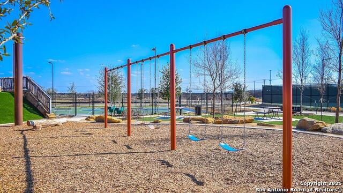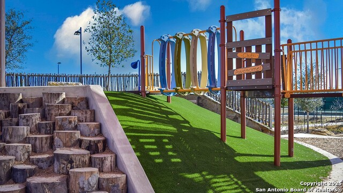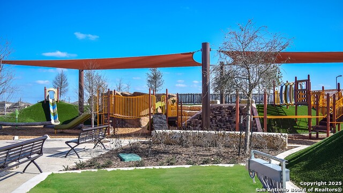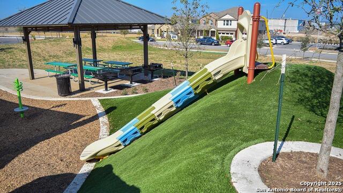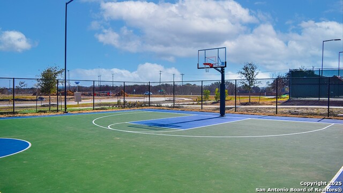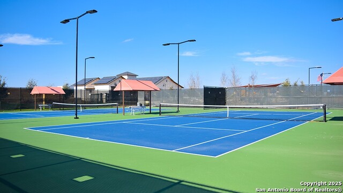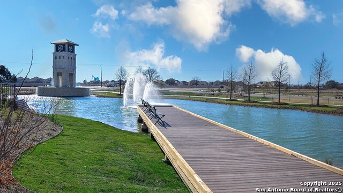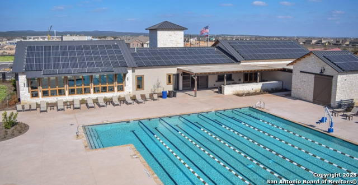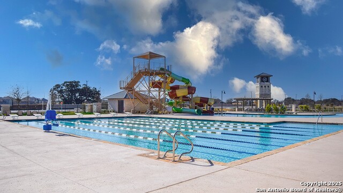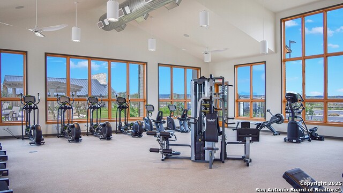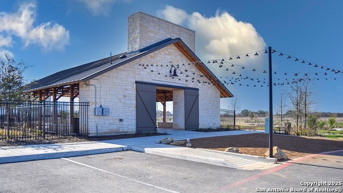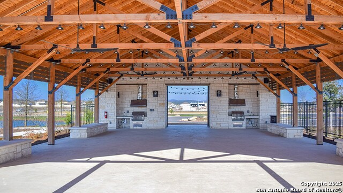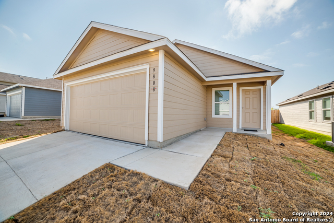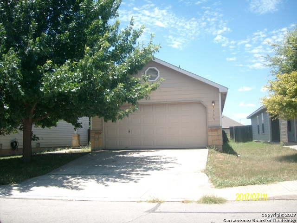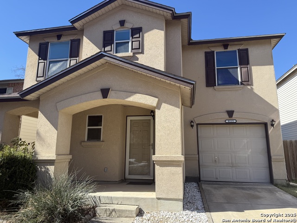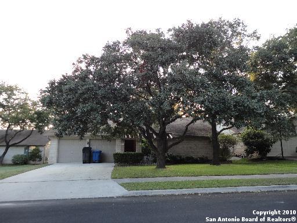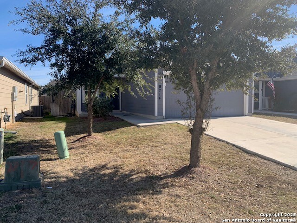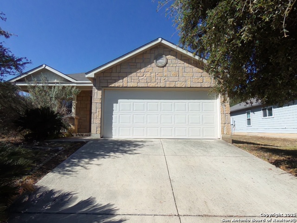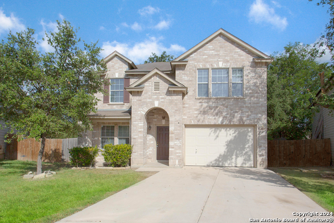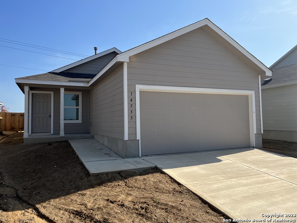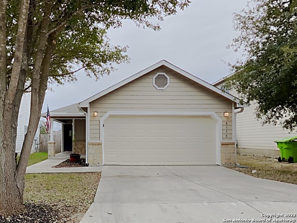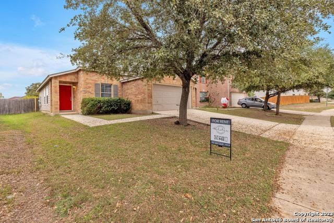10007 Side Oats, San Antonio, TX 78254
Property Photos
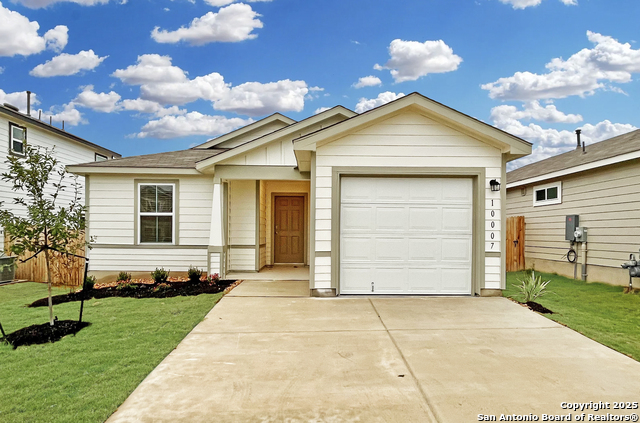
Would you like to sell your home before you purchase this one?
Priced at Only: $1,395
For more Information Call:
Address: 10007 Side Oats, San Antonio, TX 78254
Property Location and Similar Properties
- MLS#: 1844212 ( Residential Rental )
- Street Address: 10007 Side Oats
- Viewed: 1
- Price: $1,395
- Price sqft: $1
- Waterfront: No
- Year Built: 2022
- Bldg sqft: 1138
- Bedrooms: 3
- Total Baths: 2
- Full Baths: 2
- Days On Market: 5
- Additional Information
- County: BEXAR
- City: San Antonio
- Zipcode: 78254
- Subdivision: Valley Ranch Bexar County
- District: Northside
- Elementary School: Kallison
- Middle School: Straus
- High School: Harlan
- Provided by: PMI Birdy Properties, CRMC
- Contact: Gregg Birdy
- (210) 963-6900

- DMCA Notice
-
DescriptionWelcome to this stunning 3 bedroom, 2 bathroom home located in a desirable community, offering comfort, convenience, and modern living. The spacious living and dining room combo creates a welcoming atmosphere, while the well equipped kitchen features a breakfast bar, dishwasher, gas stove, microwave and a pantry for all your culinary needs. The primary bedroom boasts a generous walk in closet, and the attached primary bath includes a garden tub for ultimate relaxation. Additional highlights include a laundry room with washer/dryer hookups, an attic for extra storage and energy efficient features such as double pane windows, a programmable thermostat and low energy efficient windows. The home is equipped with gas heat, a gas water heater, air conditioning and window coverings, ensuring comfort throughout the year. You'll also appreciate the privacy offered by the fenced in backyard, ideal for outdoor enjoyment. As part of this vibrant community, you have access to fantastic amenities including a clubhouse, gym, basketball court, kiddie pool, playground, picnic areas and more. The property is also conveniently located near shopping, parks and recreational facilities. Additional features include a garage with an opener, cable/satellite readiness, carbon monoxide and smoke alarms for safety. High speed internet access for modern connectivity. Don't miss out on the opportunity to experience this exceptional home in a wonderful location! "RESIDENT BENEFIT PACKAGE" ($50/Month)*Renters Insurance Recommended*PET APPS $25 per profile. All information in this marketing material is deemed reliable but is not guaranteed. Prospective tenants are advised to independently verify all information, including property features, availability, and lease terms, to their satisfaction.
Payment Calculator
- Principal & Interest -
- Property Tax $
- Home Insurance $
- HOA Fees $
- Monthly -
Features
Building and Construction
- Builder Name: DR Horton
- Exterior Features: Siding
- Flooring: Carpeting, Vinyl
- Foundation: Slab
- Kitchen Length: 12
- Other Structures: None
- Roof: Composition
- Source Sqft: Appsl Dist
Land Information
- Lot Description: Level
- Lot Dimensions: 40x120
School Information
- Elementary School: Kallison
- High School: Harlan HS
- Middle School: Straus
- School District: Northside
Garage and Parking
- Garage Parking: One Car Garage, Attached
Eco-Communities
- Energy Efficiency: Programmable Thermostat, Double Pane Windows, Low E Windows
- Water/Sewer: Water System, Sewer System
Utilities
- Air Conditioning: One Central
- Fireplace: Not Applicable
- Heating Fuel: Natural Gas
- Heating: Central
- Recent Rehab: No
- Security: Not Applicable
- Utility Supplier Elec: CPS
- Utility Supplier Gas: CPS
- Utility Supplier Grbge: METRO WASTE
- Utility Supplier Other: ATT/Spectrum
- Utility Supplier Sewer: SAWS
- Utility Supplier Water: SAWS
- Window Coverings: All Remain
Amenities
- Common Area Amenities: Clubhouse, Pool, Playground, BBQ/Picnic, Tennis Court, Near Shopping, Basketball Court
Finance and Tax Information
- Application Fee: 75
- Cleaning Deposit: 300
- Max Num Of Months: 24
- Security Deposit: 1793
Rental Information
- Rent Includes: No Inclusions
- Tenant Pays: Gas/Electric, Water/Sewer, Yard Maintenance, Garbage Pickup
Other Features
- Accessibility: Level Lot, Level Drive, No Stairs, First Floor Bath, First Floor Bedroom
- Application Form: ONLINE APP
- Apply At: WWW.APPLYBIRDY.COM
- Instdir: Culebra Rd to Kallison Bend/Right onto Ranch Bend/Left at the 1st cross street onto Ranch View W/Left onto Amazing Valley/Right onto Spotted Rose/Right onto Ranch Cir/Left onto Side Oats
- Interior Features: One Living Area, Liv/Din Combo, Breakfast Bar, 1st Floor Lvl/No Steps, Cable TV Available, High Speed Internet, Laundry Room, Walk in Closets, Attic - Pull Down Stairs
- Legal Description: CB 4451E (VALLEY RANCH UT-24C & 24D), BLOCK 153 LOT 29
- Min Num Of Months: 12
- Miscellaneous: Broker-Manager
- Occupancy: Vacant
- Personal Checks Accepted: No
- Ph To Show: 210-222-2227
- Restrictions: Other
- Salerent: For Rent
- Section 8 Qualified: No
- Style: One Story
Owner Information
- Owner Lrealreb: No
Similar Properties
Nearby Subdivisions
Braun Heights
Braun Landings
Braun Station
Braun Station West
Braun Willow
Brauns Farm
Bricewood
Bridgewood
Bridgewood Estates
Converse Hills
Cranberry Hill
Cross Creek
Davis Ranch
Hills Of Shaenfield
Kallison Ranch
Kallison Ranch Ii - Bexar Coun
Laura Heights
Meadows At Bridgewood
N/a
Not In Defined Subdivision
Oak Grove
Prescott Oaks
Remuda Ranch
Remuda Ranch North Subd
Riverstone-ut
Rosemont Heights
San Antonio Acres
Sawyer Meadows Ut-2a
Shaenfield Place
Silver Canyon
Silver Oaks
Silverbrook
Stillwater Ranch
Stonefield
Talise De Culebra
Tribute Ranch
Valley Ranch
Valley Ranch - Bexar County
Waterwheel
Waterwheel Unit 1 Phase 1
Waterwheel Unit 1 Phase 2
Wildhorse
Wildhorse At Tausch Farms
Wildhorse Vista
Woods End

- Antonio Ramirez
- Premier Realty Group
- Mobile: 210.557.7546
- Mobile: 210.557.7546
- tonyramirezrealtorsa@gmail.com



