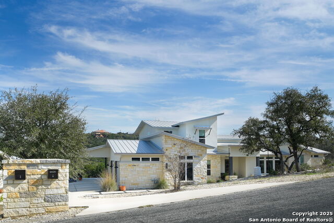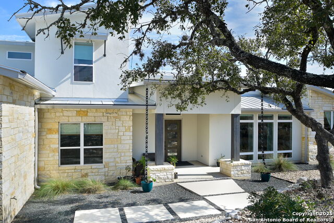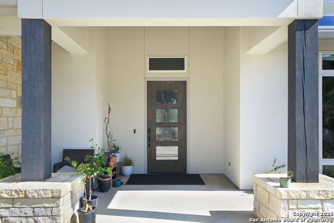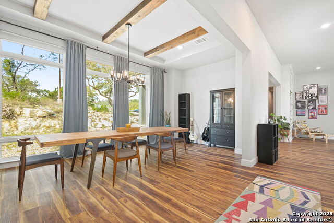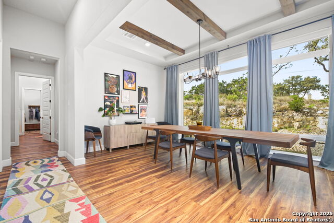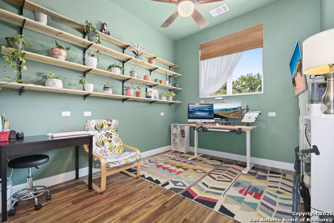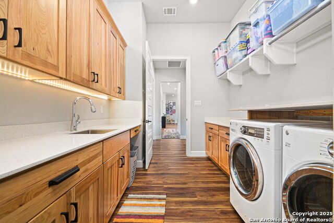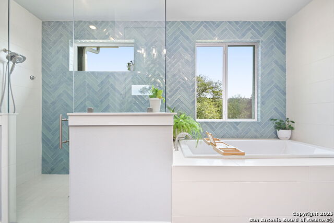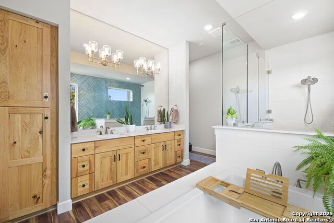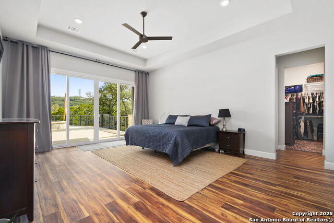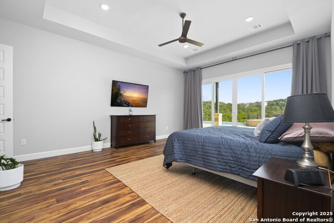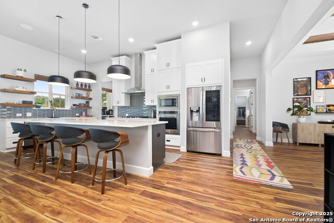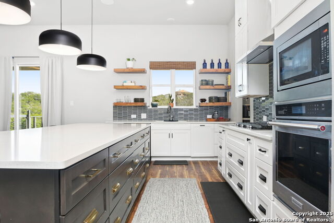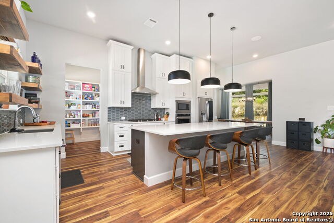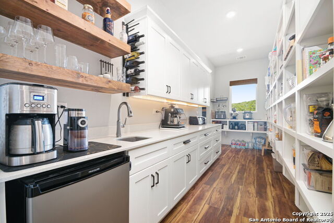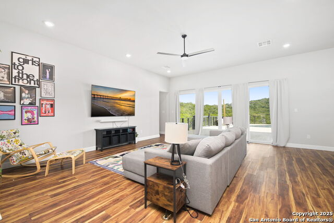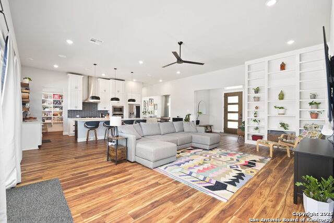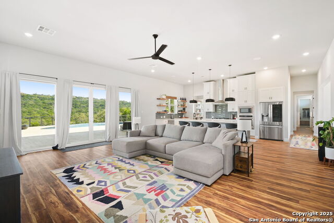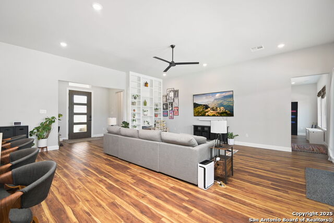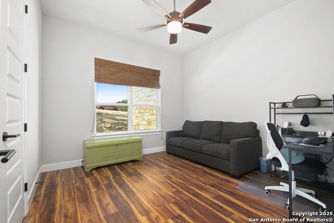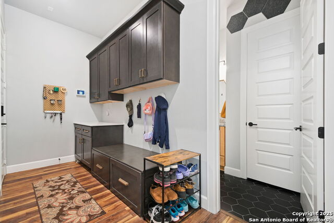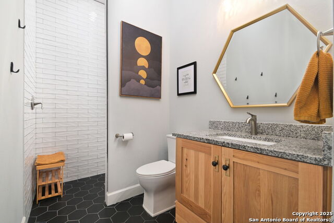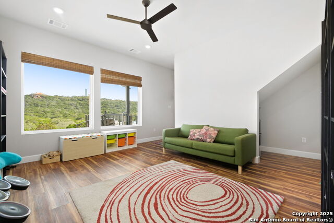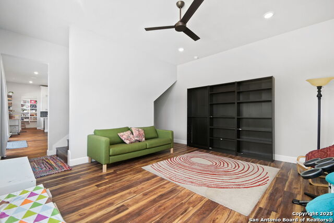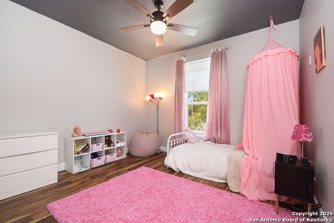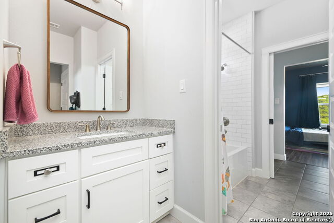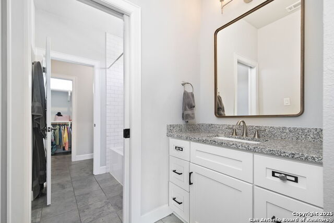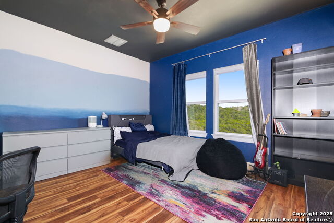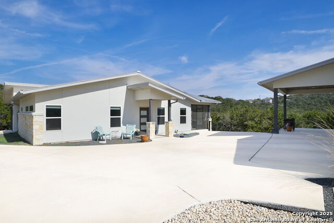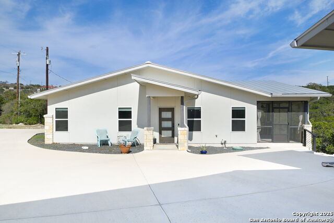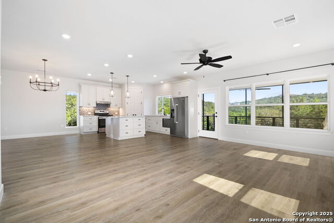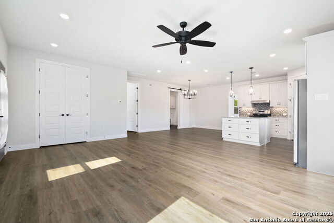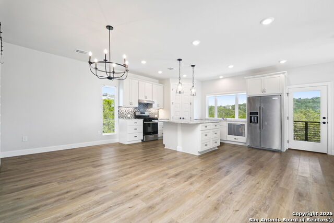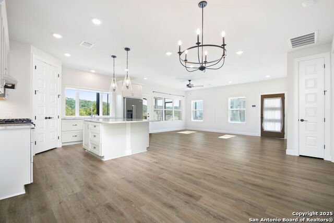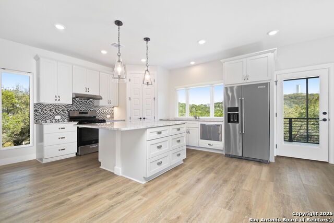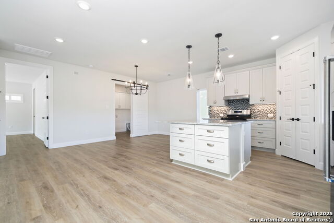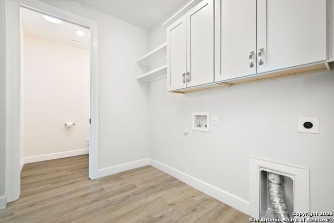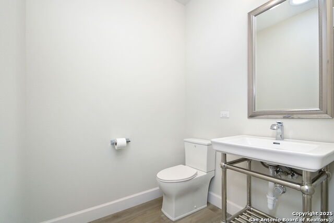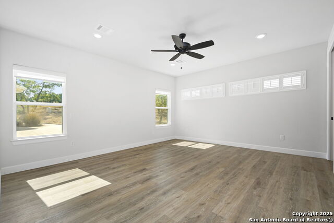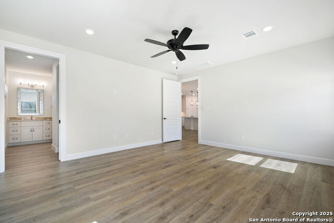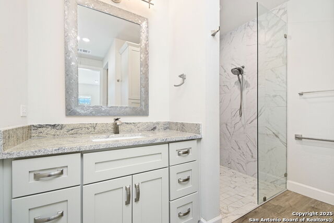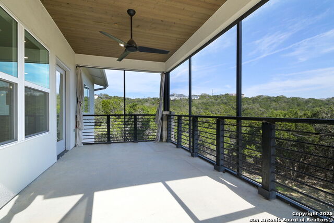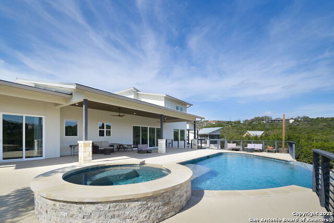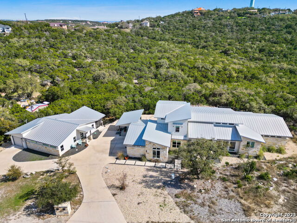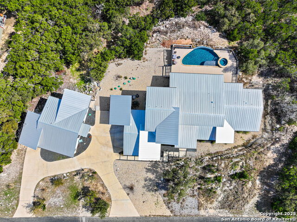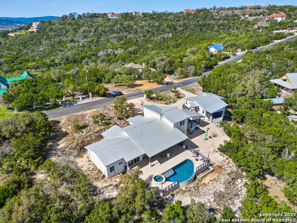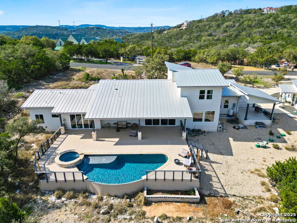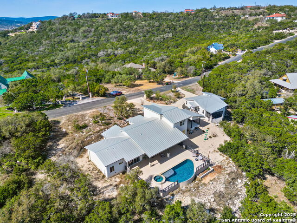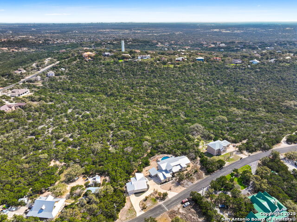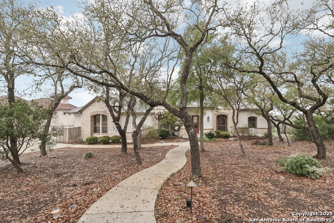9826 Cash Mountain Rd, Helotes, TX 78023
Property Photos
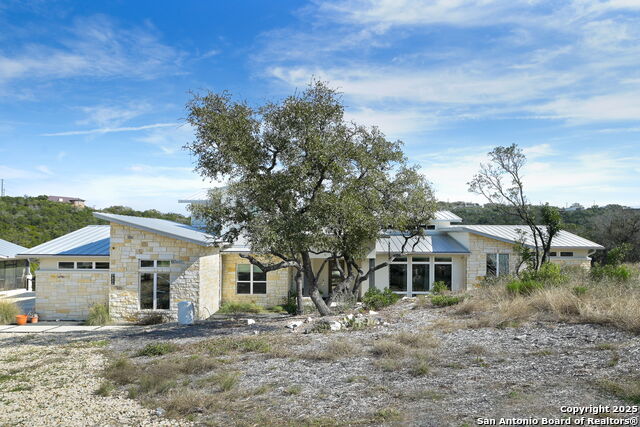
Would you like to sell your home before you purchase this one?
Priced at Only: $1,175,000
For more Information Call:
Address: 9826 Cash Mountain Rd, Helotes, TX 78023
Property Location and Similar Properties
- MLS#: 1844210 ( Single Residential )
- Street Address: 9826 Cash Mountain Rd
- Viewed: 28
- Price: $1,175,000
- Price sqft: $321
- Waterfront: No
- Year Built: 2021
- Bldg sqft: 3656
- Bedrooms: 4
- Total Baths: 3
- Full Baths: 3
- Garage / Parking Spaces: 2
- Days On Market: 65
- Additional Information
- County: BEXAR
- City: Helotes
- Zipcode: 78023
- Subdivision: Helotes Creek Ranch
- District: Northside
- Elementary School: Helotes
- Middle School: Hector Garcia
- High School: O'Connor
- Provided by: RE/MAX Unlimited
- Contact: Sara Gerrish
- (210) 639-8151

- DMCA Notice
-
DescriptionWelcome to an extraordinary retreat where sophistication meets modern luxury. This 4 bedroom, 3 bath custom masterpiece offers uninterrupted panoramic views and an abundance of natural light, all set upon just over 4 acres. The well designed floorplan presents a split layout, with the sumptuous primary suite boasting private outdoor access. Its spa inspired ambiance is perfected by a separate, elegantly appointed tub and shower. The grand living room, defined by soaring 11 foot ceilings and exquisite built ins, frames stunning vistas of the resplendent inground pool. The gourmet kitchen is a culinary haven, featuring custom cabinetry, chic floating shelves, and an expansive Silestone island. Three distinct living areas including a dedicated playroom and a study, are included in this residence. An impressively sized pantry complete with a stylish wet bar enhances the home's functionality. There are two secondary bedrooms upstairs, each with a generous walk in closet, connected by a tastefully designed Jack and Jill bathroom. Completing this luxurious home is an adjacent 1 bedroom, 1.5 bath additional dwelling unit featuring its own attached one car garage, offering the perfect blend of privacy and versatility. At just over 1200 sq ft, the casita has a generously sized living area, island kitchen, separate utility room, and a charming screened in porch that provides an idyllic outdoor extension, perfect for savoring quiet mornings or entertaining under the stars. The main home and casita each have their own electrical meters.
Payment Calculator
- Principal & Interest -
- Property Tax $
- Home Insurance $
- HOA Fees $
- Monthly -
Features
Building and Construction
- Builder Name: Ashton
- Construction: Pre-Owned
- Exterior Features: Stucco, Rock/Stone Veneer
- Floor: Ceramic Tile, Vinyl
- Foundation: Slab
- Kitchen Length: 25
- Other Structures: Guest House, Second Garage, Second Residence
- Roof: Metal
- Source Sqft: Appsl Dist
Land Information
- Lot Description: Bluff View, 2 - 5 Acres, Mature Trees (ext feat), Sloping, Xeriscaped
- Lot Improvements: Street Paved, City Street
School Information
- Elementary School: Helotes
- High School: O'Connor
- Middle School: Hector Garcia
- School District: Northside
Garage and Parking
- Garage Parking: Two Car Garage, Attached, Side Entry, Oversized
Eco-Communities
- Water/Sewer: Private Well, Aerobic Septic
Utilities
- Air Conditioning: Three+ Central
- Fireplace: Not Applicable
- Heating Fuel: Electric
- Heating: Central
- Recent Rehab: No
- Window Coverings: Some Remain
Amenities
- Neighborhood Amenities: None
Finance and Tax Information
- Days On Market: 55
- Home Owners Association Mandatory: None
- Total Tax: 18234.52
Other Features
- Block: 15
- Contract: Exclusive Right To Sell
- Instdir: Scenic Loop Rd/Marnoch Rd
- Interior Features: Three Living Area, Separate Dining Room, Eat-In Kitchen, Two Eating Areas, Island Kitchen, Walk-In Pantry, Study/Library, Game Room, Utility Room Inside, High Ceilings, Open Floor Plan, Laundry Main Level, Laundry Room, Walk in Closets
- Legal Desc Lot: 27 CB
- Legal Description: CB4553A BLK15 LOT27
- Miscellaneous: Builder 10-Year Warranty
- Occupancy: Owner
- Ph To Show: 2102222227
- Possession: Closing/Funding
- Style: Two Story, Contemporary
- Views: 28
Owner Information
- Owner Lrealreb: No
Similar Properties
Nearby Subdivisions
Acadia Heights Estates
Adobe Ranch Acres
Arbor At Sonoma Ranch
Bavarian Forest
Beverly Hills
Beverly Hills Ns
Bluehill Ns
Braun Ridge
Braunridge
Canyon Creek Preserve
Cedar Springs
Chimney Creek
Enclave At Laurel Canyon
Estates At Iron Horse Canyon
Fossil Springs
Fossil Springs Ranch
Grey Forest
Helotes Canyon
Helotes Creek Ranch
Helotes Crossing
Helotes Park Estates
Helotes Ranch Acres
Iron Horse Canyon
Lantana Oaks
Laurel Canyon
Los Reyes Canyons
N/a
N/s Bandera/scenic Lp Ns
Retablo Ranch
San Antonio Ranch
San Antonio Ranchnew Cmnty Un
Sedona
Shadow Canyon
Sonoma Ranch
Sonoma Ranch, The Hills Of Son
Spring Creek
Stanton Run
The Ridge @ Iron Horse
The Sanctuary
Trails At Helotes
Triana
Valentine Ranch Medi

- Antonio Ramirez
- Premier Realty Group
- Mobile: 210.557.7546
- Mobile: 210.557.7546
- tonyramirezrealtorsa@gmail.com



