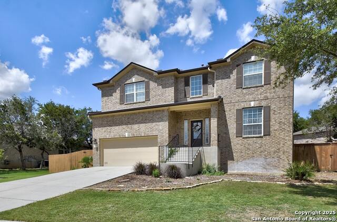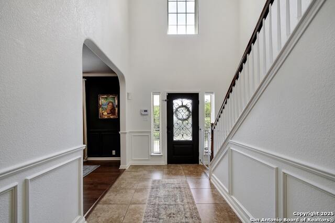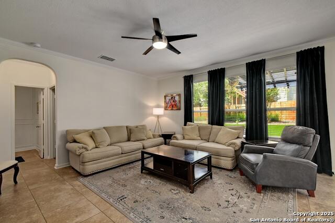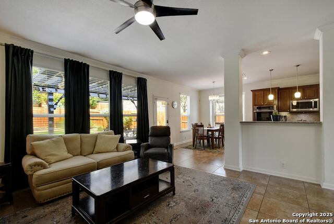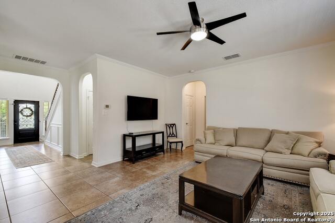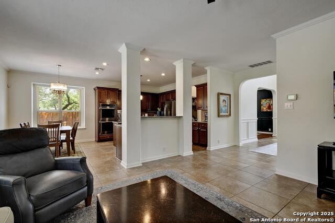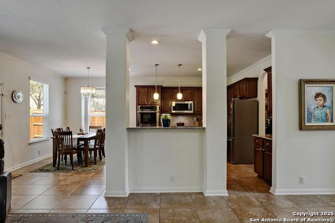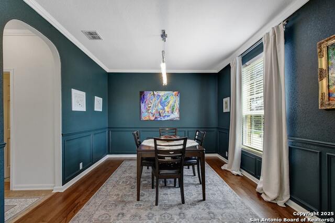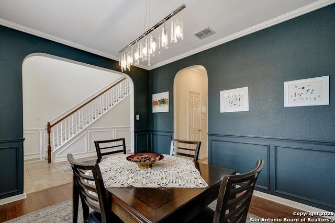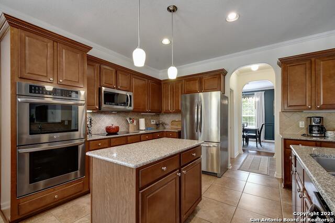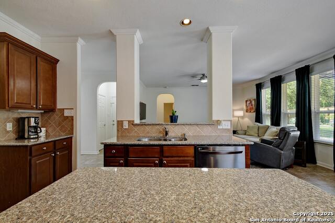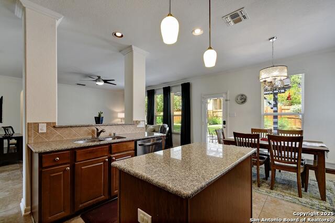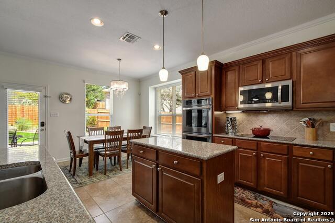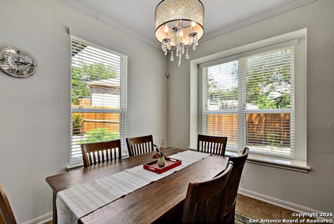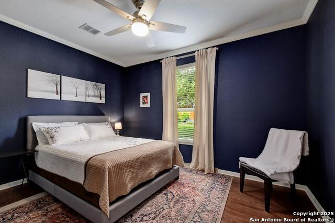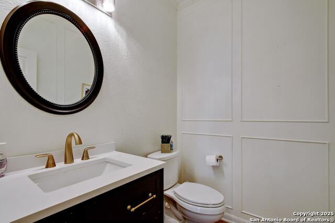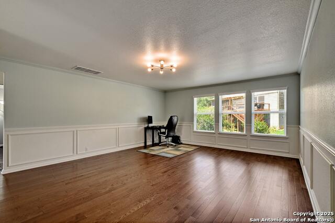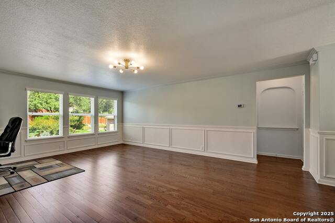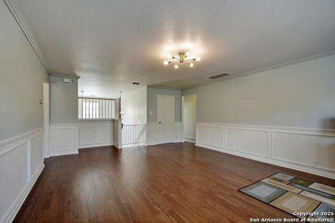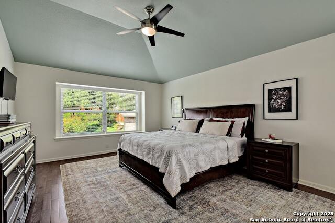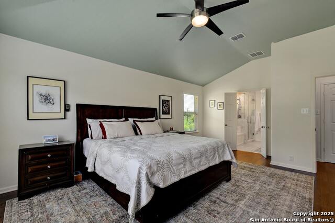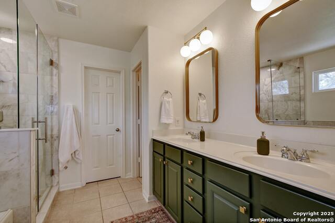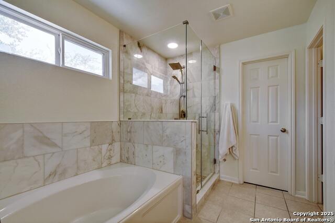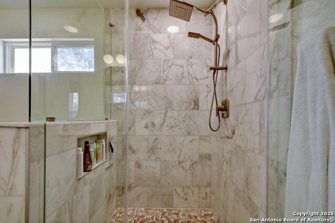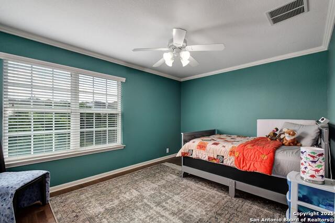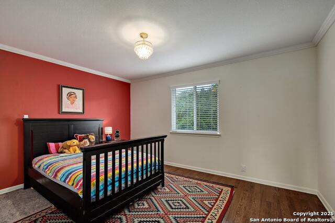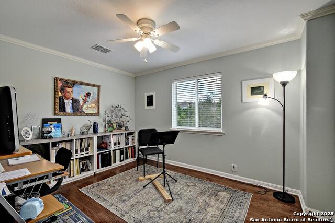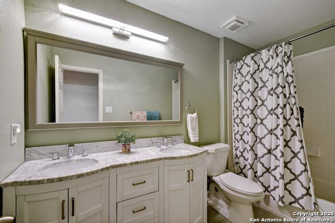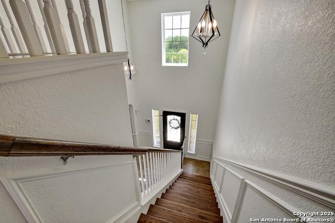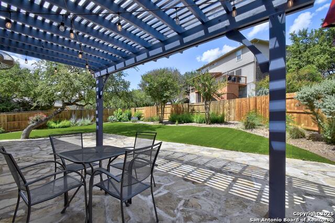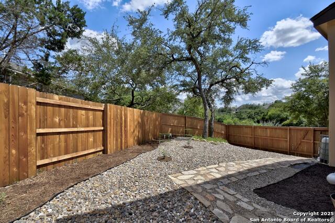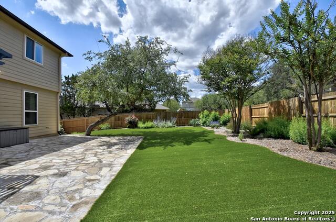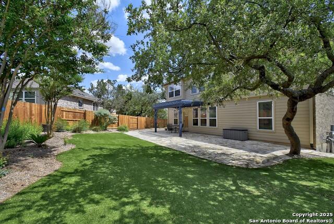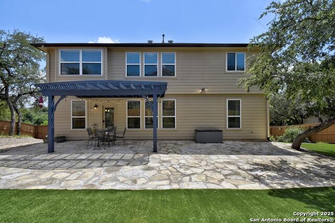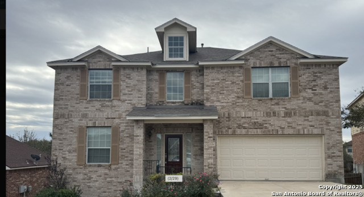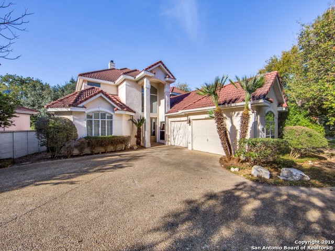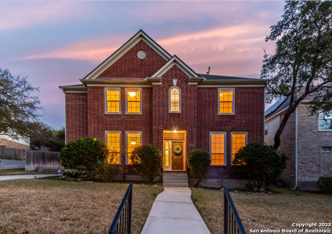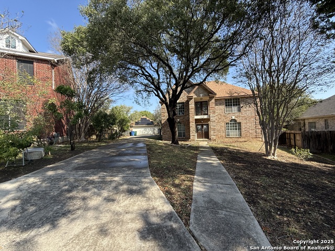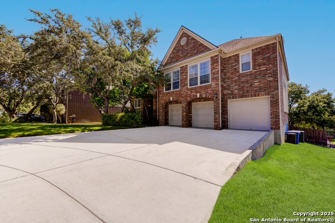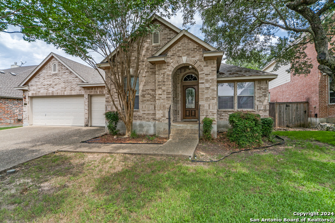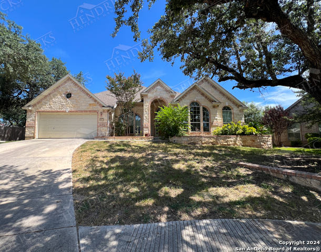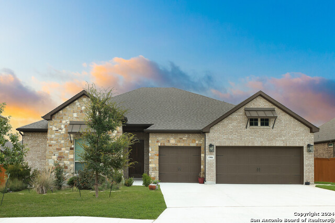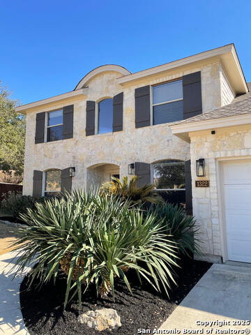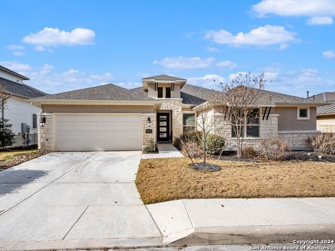20510 Ashmont, San Antonio, TX 78258
Property Photos
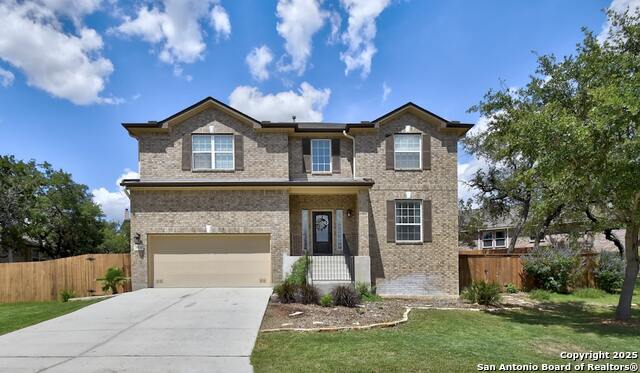
Would you like to sell your home before you purchase this one?
Priced at Only: $3,200
For more Information Call:
Address: 20510 Ashmont, San Antonio, TX 78258
Property Location and Similar Properties
- MLS#: 1844197 ( Residential Rental )
- Street Address: 20510 Ashmont
- Viewed: 19
- Price: $3,200
- Price sqft: $1
- Waterfront: No
- Year Built: 2009
- Bldg sqft: 3002
- Bedrooms: 4
- Total Baths: 3
- Full Baths: 2
- 1/2 Baths: 1
- Days On Market: 65
- Additional Information
- County: BEXAR
- City: San Antonio
- Zipcode: 78258
- Subdivision: Promontory Pointe
- District: North East I.S.D
- Elementary School: Wilderness Oak
- Middle School: Lopez
- High School: Ronald Reagan
- Provided by: JB Goodwin, REALTORS
- Contact: Blain Johnson
- (210) 559-6658

- DMCA Notice
-
DescriptionAvailable for move in April 20. Beautifully updated home in the desirable Promontory Pointe in Stone Oak! The floor plan offers 3002 square feet boasting 4 bedrooms, 2.5 bath, private study w/access to half bath and 2 car garage. Real pride of ownership is demonstrated here, starting with the gorgeous front door and entry area. The entire home has been freshly painted highlighting the bright and airiness of the open concept lifestyle offered. Lovely designer tile flooring downstairs provides the foundation for this smart layout starting with the spacious formal dining room accented by wainscoting , Chef's kitchen with induction cooktop, island, breakfast bar, and wide open visuals to the family room! Downstairs offers a study/flex room or gym for the fitness buffs. Upstairs boasts a large game room for movie nights or play area! All bedrooms upstairs and all featuring walk in closets. The entire upstairs is anchored by beautiful new solid hard wood floors. NO CARPET! The primary retreat provides a spa bath with separate shower and garden tub. Three more guest rooms and a guest bath completes the upstairs layout. Recent upgrades include freshly painted throughout, wainscoting installation, new crown molding, wood accent walls, updated guest bath with new vanity, toilet, and fixtures, updated primary bath, real hard wood flooring on the entire second floor including the stairwell, freshly painted arbor on the back patio, and fresh new landscaping. The oversized lot faces a permanent green area across the street for permanent tree studded views. Professional installed and maintenance free REALGRASS turf in the backyard allows you to enjoy the beautiful outdoors without the yard work. Water preservation system from the gutters allows for no expense watering of the lush landscaping of this tranquil oasis. GREAT NEISD schools. Quiet neighborhood, great amenities, and close to the neighborhood pool.
Payment Calculator
- Principal & Interest -
- Property Tax $
- Home Insurance $
- HOA Fees $
- Monthly -
Features
Building and Construction
- Apprx Age: 16
- Exterior Features: Brick, Siding
- Flooring: Ceramic Tile, Wood
- Kitchen Length: 16
- Source Sqft: Appsl Dist
School Information
- Elementary School: Wilderness Oak Elementary
- High School: Ronald Reagan
- Middle School: Lopez
- School District: North East I.S.D
Garage and Parking
- Garage Parking: Two Car Garage
Eco-Communities
- Water/Sewer: Water System, Sewer System
Utilities
- Air Conditioning: Two Central
- Fireplace: Not Applicable
- Heating Fuel: Natural Gas
- Heating: Central
- Window Coverings: None Remain
Amenities
- Common Area Amenities: Pool, Playground
Finance and Tax Information
- Application Fee: 55
- Cleaning Deposit: 250
- Days On Market: 31
- Max Num Of Months: 24
- Pet Deposit: 500
- Security Deposit: 3200
Rental Information
- Tenant Pays: Gas/Electric, Water/Sewer, Interior Maintenance, Yard Maintenance, Exterior Maintenance, Garbage Pickup, Renters Insurance Required
Other Features
- Application Form: TAR
- Apply At: JBGOODWIN OFFICE
- Instdir: Stoneoak Parkway to Knights Cross
- Interior Features: Three Living Area, Separate Dining Room, Eat-In Kitchen, Two Eating Areas, Island Kitchen, Breakfast Bar, Walk-In Pantry, Game Room, Loft, Utility Room Inside, All Bedrooms Upstairs, 1st Floor Lvl/No Steps, High Ceilings, Open Floor Plan, Cable TV Available, High Speed Internet
- Legal Description: Ncb 19215 (Promontory Pointe Ut-9), Block 40 Lot 16 Plat 957
- Min Num Of Months: 12
- Miscellaneous: Owner-Manager
- Occupancy: Tenant
- Personal Checks Accepted: No
- Ph To Show: 2102222227
- Restrictions: Smoking Outside Only
- Salerent: For Rent
- Section 8 Qualified: No
- Style: Two Story
- Views: 19
Owner Information
- Owner Lrealreb: No
Similar Properties
Nearby Subdivisions
Arrowhead
Canyon Rim
Canyons At Stone Oak
Champion Springs
Champion Springs Ne
Crescent Oaks
Echo Canyon
Enclave At Vineyard
Estates At Arrowhead
Fairways Of Sonterra
Fronterra At Westpointe - Bexa
Glen At Stone Oak T
Greystone
Hidden Canyon - Bexar County
Iron Mountain Ranch
Knights Cross
Las Haciendas Twnhs Condo
Mesa Verde
Mountain Lodge
Oaks At Sonterra
Peak At Promontory
Point Bluff
Promontory Pointe
Remington Heights
Rogers Ranch
Saddle Mountain
Sonterra
Sonterra The 7th At
Sonterra The Midlands
Sonterra/greensview-golf
Stone Mountain
Stone Oak
Stone Valley
The Park At Hardy Oak
The Summit At Stone Oak
The Villages At Stone Oak
The Vineyard

- Antonio Ramirez
- Premier Realty Group
- Mobile: 210.557.7546
- Mobile: 210.557.7546
- tonyramirezrealtorsa@gmail.com



