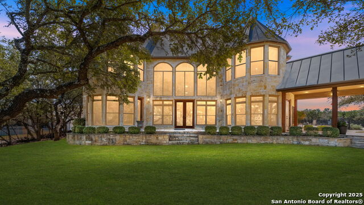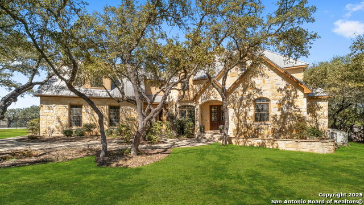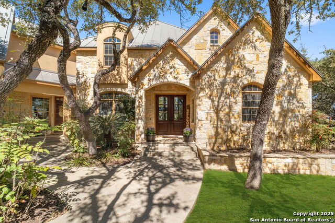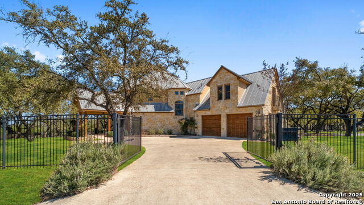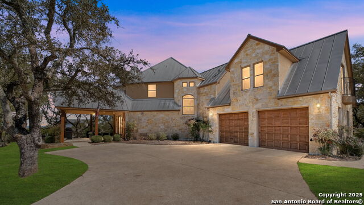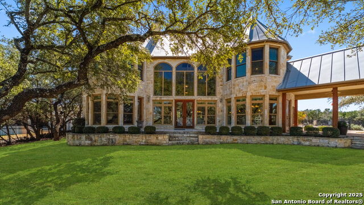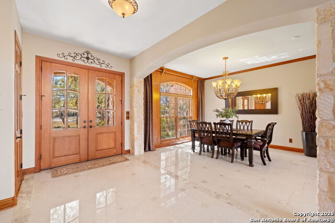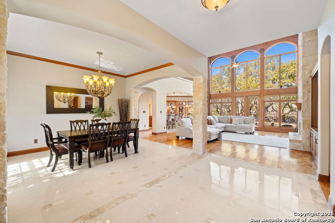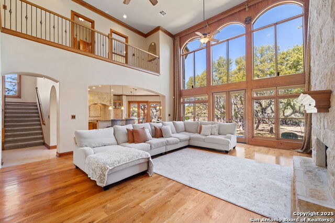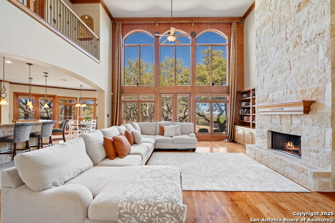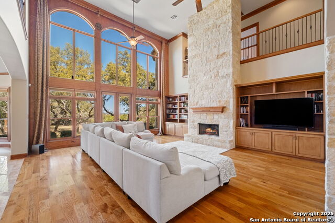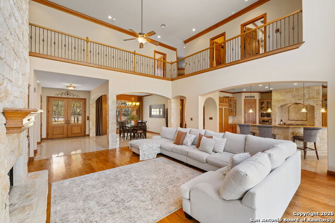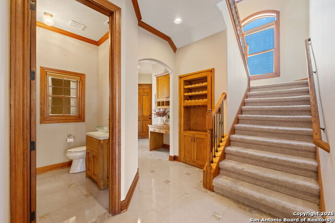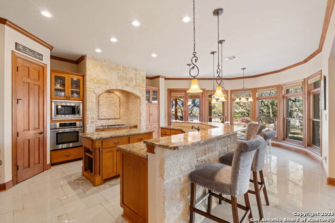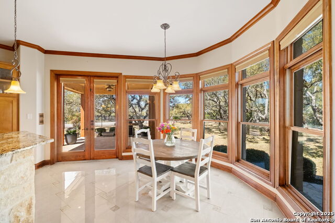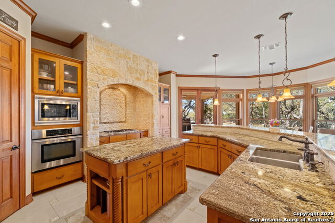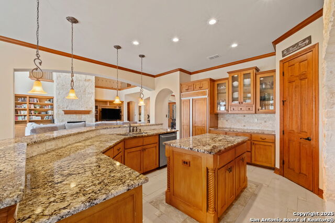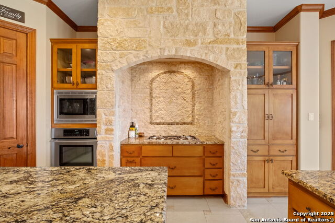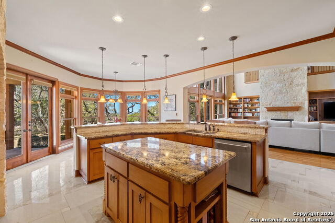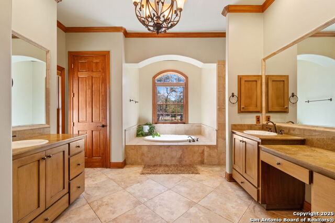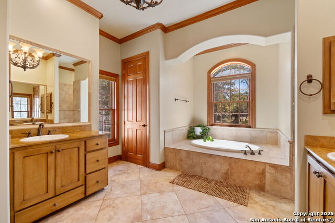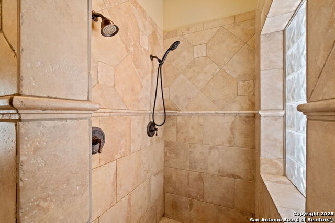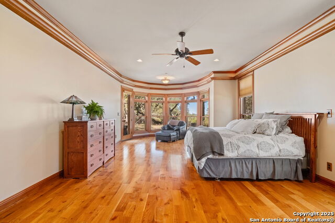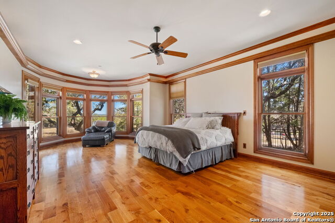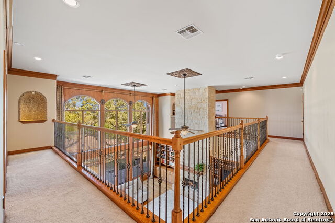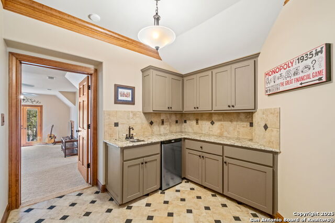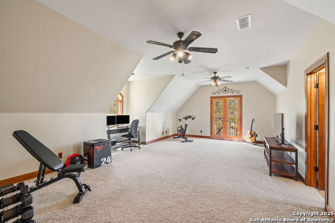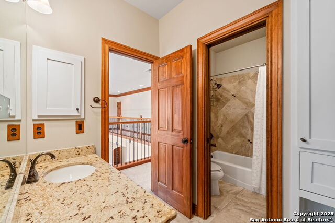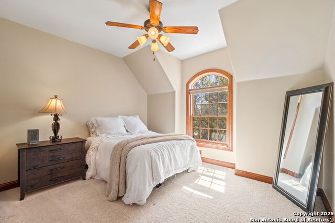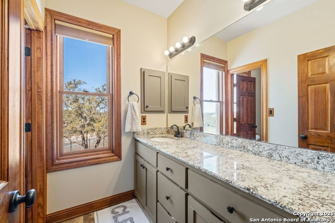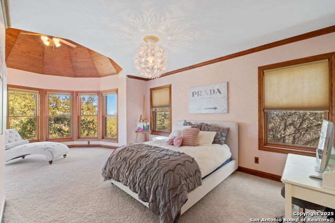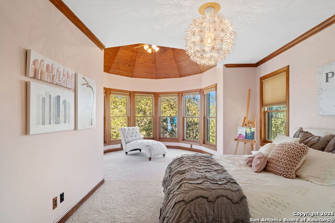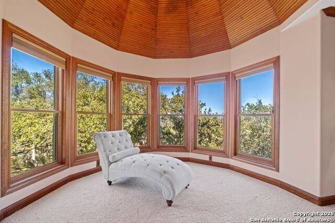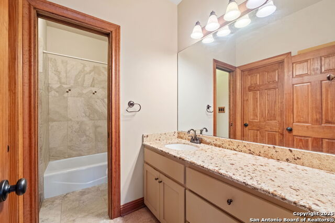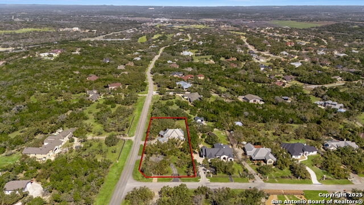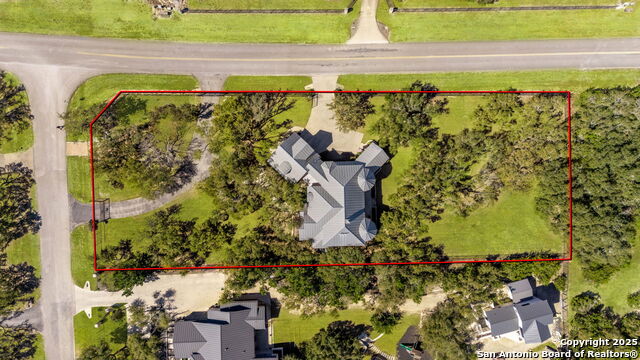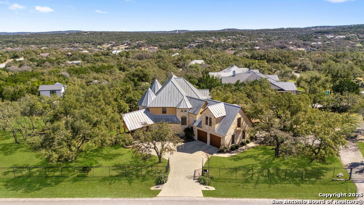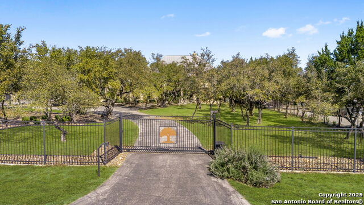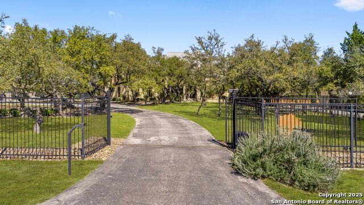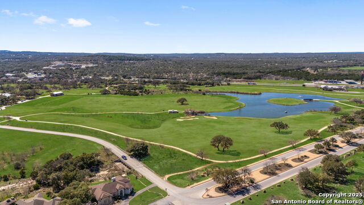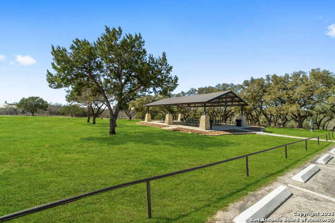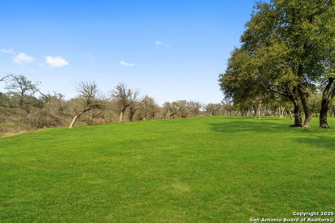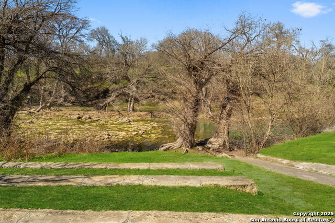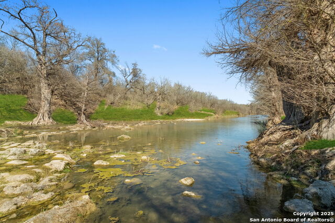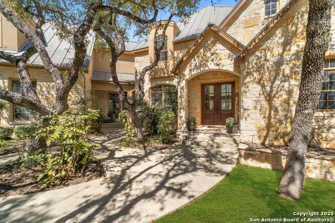111 Saddle Ridge, Spring Branch, TX 78070
Property Photos
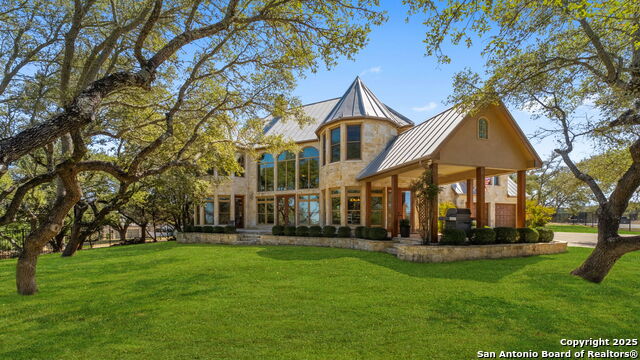
Would you like to sell your home before you purchase this one?
Priced at Only: $1,150,000
For more Information Call:
Address: 111 Saddle Ridge, Spring Branch, TX 78070
Property Location and Similar Properties
- MLS#: 1844195 ( Single Residential )
- Street Address: 111 Saddle Ridge
- Viewed: 3
- Price: $1,150,000
- Price sqft: $234
- Waterfront: No
- Year Built: 2005
- Bldg sqft: 4907
- Bedrooms: 4
- Total Baths: 5
- Full Baths: 4
- 1/2 Baths: 1
- Garage / Parking Spaces: 2
- Days On Market: 13
- Additional Information
- County: COMAL
- City: Spring Branch
- Zipcode: 78070
- Subdivision: River Crossing
- District: Comal
- High School: Smithson Valley
- Provided by: Phyllis Browning Company
- Contact: Polo Gutierrez
- (210) 464-4521

- DMCA Notice
-
DescriptionExperience the serenity and luxury of this exceptional 4 bedroom, 4.5 bathroom home in the highly desirable River Crossing subdivision. Spanning 4,907 sq ft, this beautiful residence is designed to offer both comfort and elegance, with soaring ceilings, expansive windows, and stunning stone accents, both inside and out. A grand double door entry opens to the spacious interior, featuring beautiful wood flooring in the living room and a stunning ceiling high wood burning fireplace, creating a warm and inviting ambiance with an open concept floor plan. The primary suite is conveniently located downstairs, offering a spa like ensuite with double vanities, a large soaking tub, a separate walk in shower, and dual walk in closets. Upstairs, you'll find three spacious bedrooms, two of which showcase tall, beautifully accented wood ceilings and a flex room perfect for a game room, media room, or home office. The wet bar area is also located on the second floor offering additional convenience. The chef's kitchen is a culinary dream, complete with gas cooking, a large island, custom cabinetry, and plenty of counter space for meal prep. Two eating areas provide ample space for dining and entertaining. Step outside to the covered patio or front porch overlooking the one acre fenced lot with mature trees and gated access, providing privacy and security. Additional features include a separate utility room, hidden storage under the staircase, and an attached two car garage. Located in the sought after Smithson Valley High School district, this home is a true Hill Country gem, offering a perfect blend of peaceful living and luxurious amenities.
Payment Calculator
- Principal & Interest -
- Property Tax $
- Home Insurance $
- HOA Fees $
- Monthly -
Features
Building and Construction
- Apprx Age: 20
- Construction: Pre-Owned
- Exterior Features: 4 Sides Masonry, Stone/Rock
- Floor: Carpeting, Marble, Wood
- Foundation: Slab
- Kitchen Length: 16
- Roof: Metal
- Source Sqft: Appsl Dist
Land Information
- Lot Description: Corner, Cul-de-Sac/Dead End, 1 - 2 Acres, Wooded, Guadalupe River
School Information
- High School: Smithson Valley
- School District: Comal
Garage and Parking
- Garage Parking: Two Car Garage, Attached
Eco-Communities
- Water/Sewer: Septic, Co-op Water
Utilities
- Air Conditioning: Three+ Central
- Fireplace: One, Wood Burning, Gas Starter
- Heating Fuel: Propane Owned
- Heating: Central
- Recent Rehab: No
- Utility Supplier Elec: Pedernales
- Utility Supplier Gas: Guadalupe
- Utility Supplier Grbge: Tiger
- Utility Supplier Water: CLWSC
- Window Coverings: All Remain
Amenities
- Neighborhood Amenities: Waterfront Access, Pool, Golf Course, Clubhouse, BBQ/Grill, Lake/River Park
Finance and Tax Information
- Days On Market: 11
- Home Faces: South
- Home Owners Association Fee: 300
- Home Owners Association Frequency: Annually
- Home Owners Association Mandatory: Mandatory
- Home Owners Association Name: RIVER CROSSING POA
- Total Tax: 15612.24
Rental Information
- Currently Being Leased: No
Other Features
- Accessibility: Ext Door Opening 36"+, 36 inch or more wide halls, Doors-Swing-In, Doors w/Lever Handles, Low Closet Rods, Level Drive, First Floor Bath, First Floor Bedroom, Wheelchair Height Shelves
- Contract: Exclusive Right To Sell
- Instdir: 281 North, Make right on Rodeo Drive, Make left on River Way, Right on Saddle Ridge
- Interior Features: Two Living Area, Eat-In Kitchen, Auxillary Kitchen, Island Kitchen, Walk-In Pantry, Study/Library, Game Room, Media Room, Utility Room Inside, High Ceilings, Open Floor Plan, Cable TV Available, High Speed Internet, Laundry Main Level, Laundry Lower Level, Laundry Room, Walk in Closets, Attic - Pull Down Stairs
- Legal Desc Lot: 98
- Legal Description: RIVER CROSSING, LOT 98
- Occupancy: Owner
- Ph To Show: 210-222-2227
- Possession: Closing/Funding
- Style: Two Story, Texas Hill Country
Owner Information
- Owner Lrealreb: No
Nearby Subdivisions
25.729 Acres Out Of H. Lussman
Cascada At Canyon Lake
Comal Hills
Comal Hills 1
Comal Hills 2
Creekside Crossing 2
Cypress Cove
Cypress Cove 1
Cypress Cove 11
Cypress Cove 2
Cypress Cove 5
Cypress Cove 9
Cypress Cove Comal
Cypress Lake Gardens
Cypress Lake Grdns/western Ski
Cypress Sprgs The Guadalupe 1
Cypress Springs
Deer River
Deer River Ph 2
Fairways
Guadalupe Hills
Guadalupe River Estates
Indian Hills Estates 2
Lake Of The Hills
Lake Of The Hills Estates
Lake Of The Hills West
Lantana Ridge
Leaning Oaks Ranch
Mystic Shores
Mystic Shores 11
Mystic Shores 18
Oakland Estates
Overlook At River Crossing
Peninsula At Mystic Shores 3
Peninsula Mystic Shores 1
Peninsula Mystic Shores 2
Rayner Ranch
Rebecca Creek Park
River Crossing
Rivermont
Serenity Oaks
Singing Hills
Spring Branch Meadows
Springs @ Rebecca Crk
Springs At Rebecca C
Springs Rebecca Creek 3a
Stallion Estates
The Crossing At Spring Creek
The Peninsula On Lake Buchanan
The Preserve At Singing Hills
Twin Peaks Ranches
Twin Sister Estates
Whispering Hills
Windmill Ranch

- Antonio Ramirez
- Premier Realty Group
- Mobile: 210.557.7546
- Mobile: 210.557.7546
- tonyramirezrealtorsa@gmail.com



