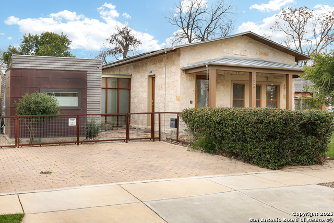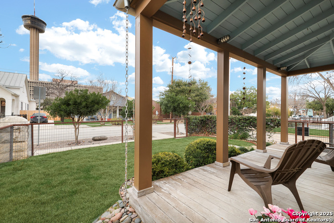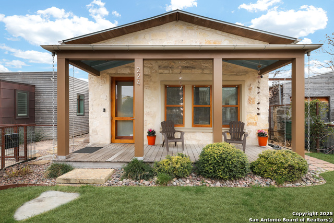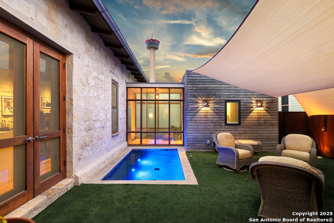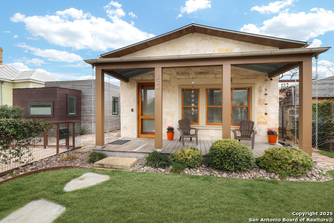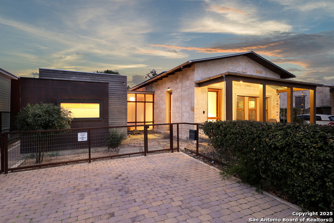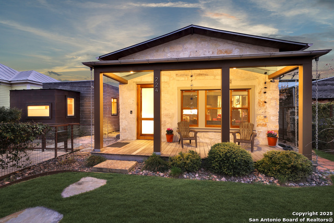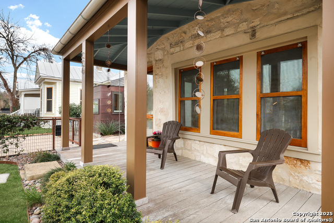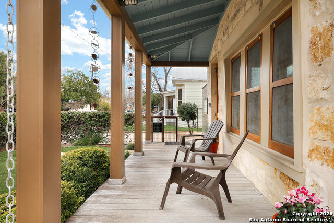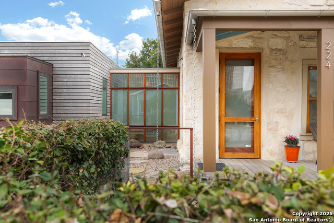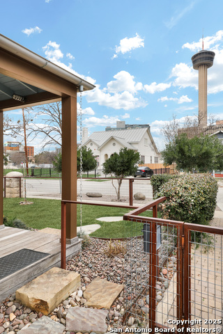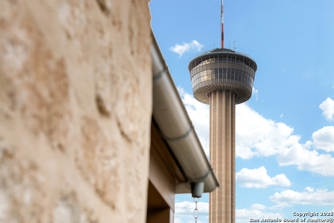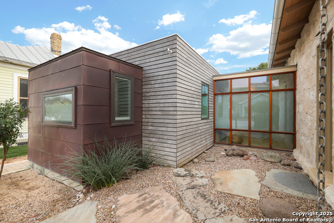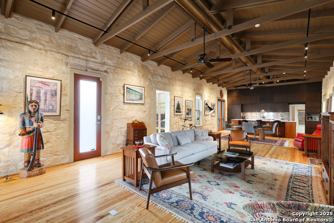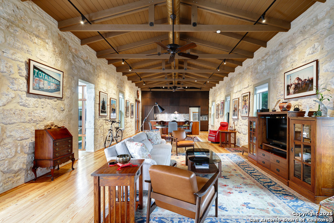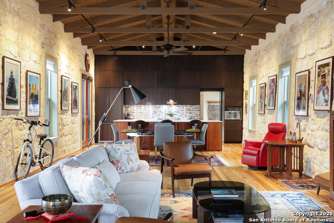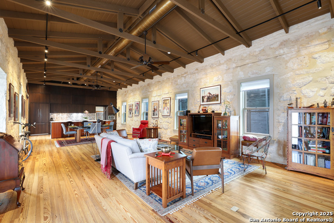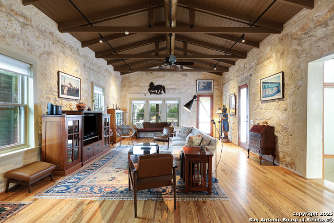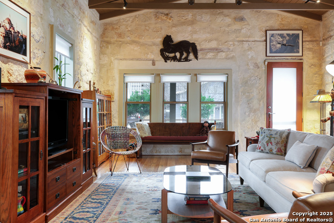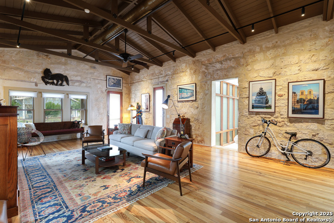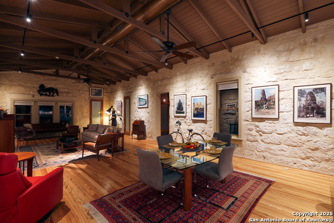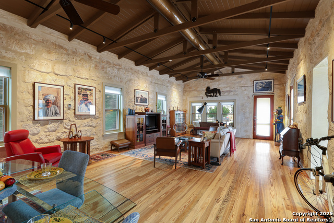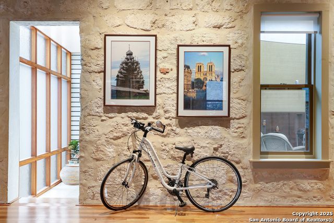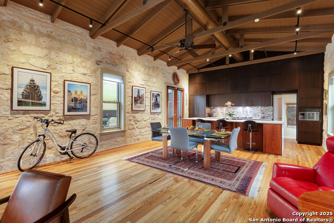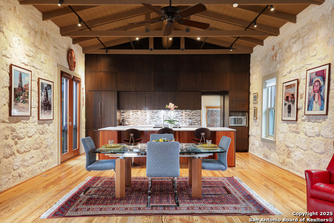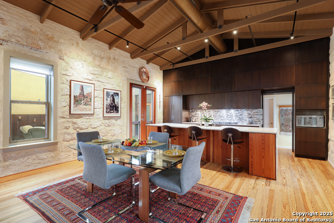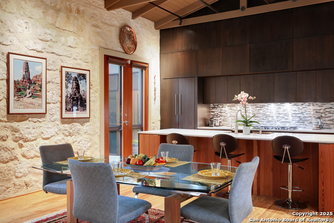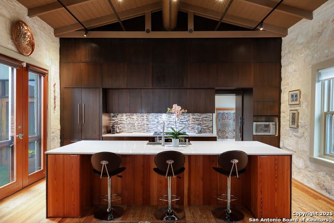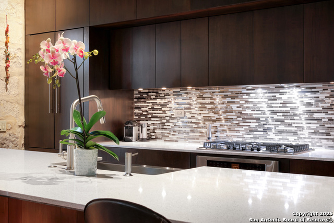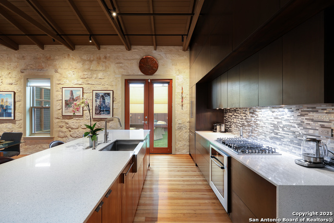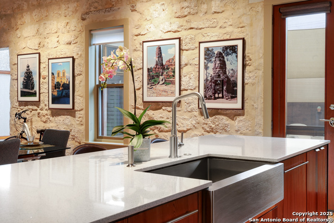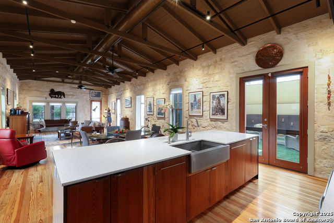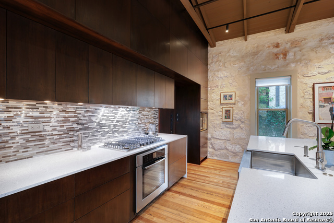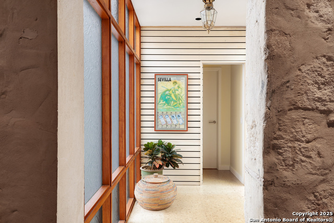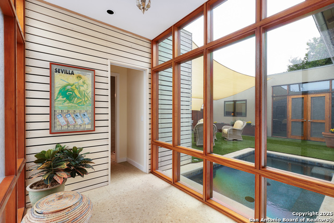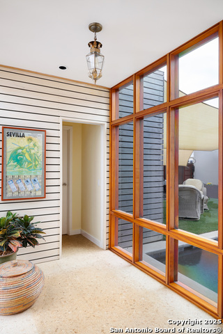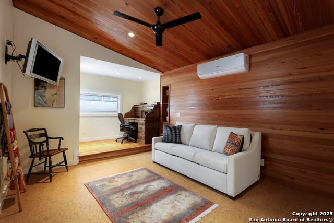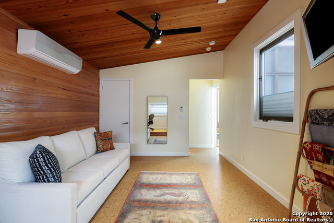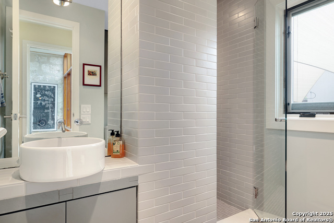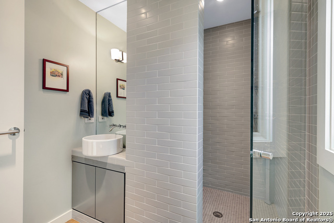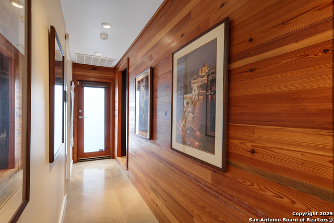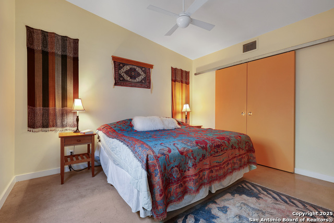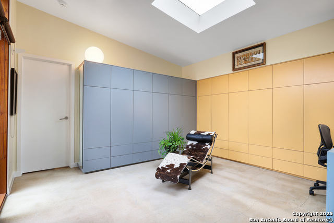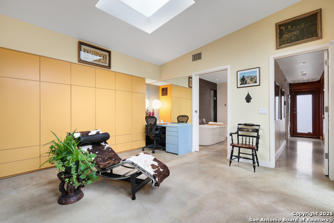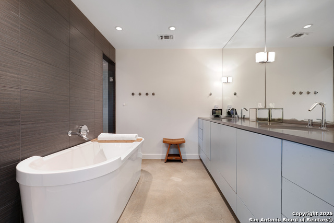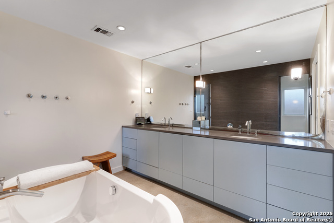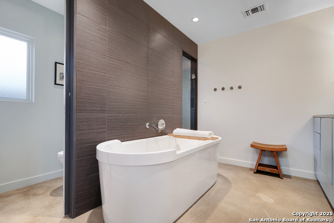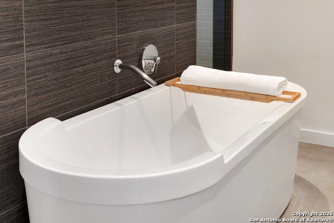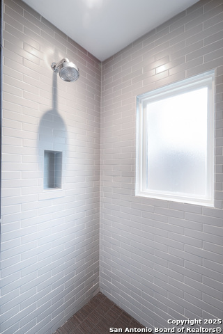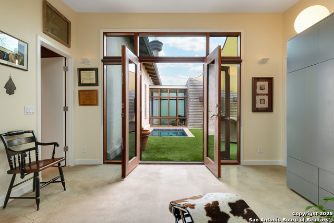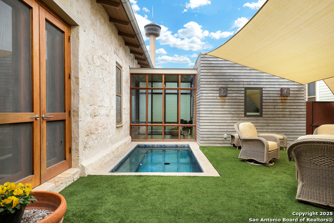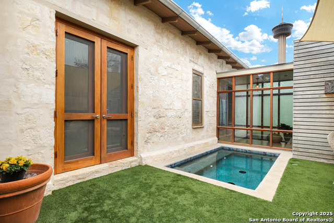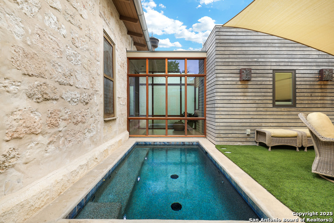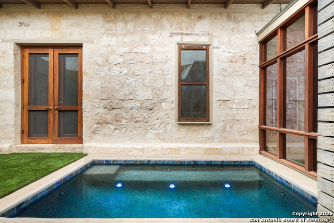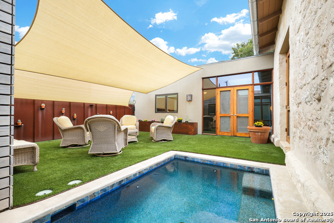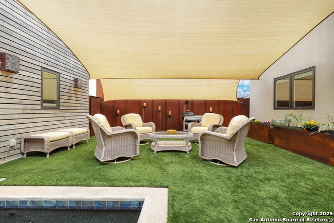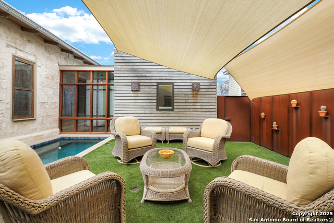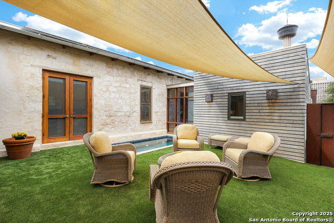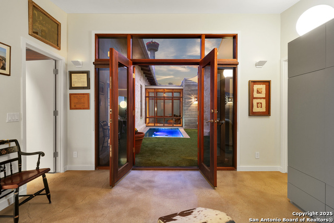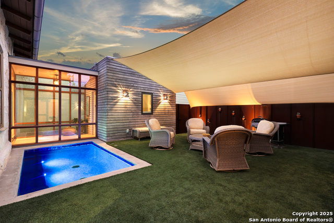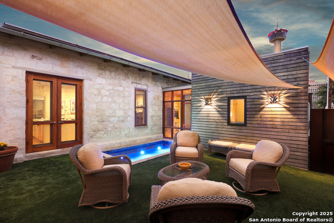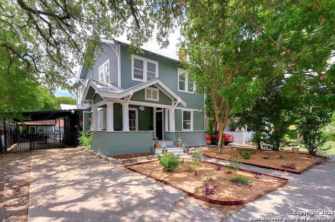224 Lavaca St, San Antonio, TX 78210
Property Photos
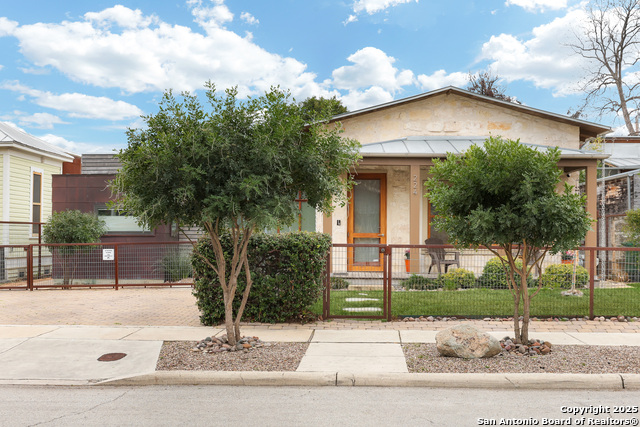
Would you like to sell your home before you purchase this one?
Priced at Only: $880,000
For more Information Call:
Address: 224 Lavaca St, San Antonio, TX 78210
Property Location and Similar Properties
- MLS#: 1844192 ( Single Residential )
- Street Address: 224 Lavaca St
- Viewed: 2
- Price: $880,000
- Price sqft: $421
- Waterfront: No
- Year Built: 1870
- Bldg sqft: 2090
- Bedrooms: 3
- Total Baths: 2
- Full Baths: 2
- Garage / Parking Spaces: 1
- Days On Market: 2
- Additional Information
- County: BEXAR
- City: San Antonio
- Zipcode: 78210
- Subdivision: Lavaca
- District: San Antonio I.S.D.
- Elementary School: Bonham
- Middle School: Page
- High School: Brackenridge
- Provided by: RE/MAX North-San Antonio
- Contact: Christy Rupp
- (210) 422-6486

- DMCA Notice
-
DescriptionWelcome to 224 Lavaca Street a breathtaking urban oasis blending historic charm with Barcelona inspired elegance. Originally constructed in the 1870s and reimagined in 2008 by award winning architect Jim Poteet, this exceptional 3 bedroom, 2 bath home offers a seamless fusion of past and present. Enjoy stunning views of the iconic Tower of the Americas, especially mesmerizing when illuminated at night from your private courtyard with a heated LED pool. Designed with sustainability in mind, the home features solar panels for an eco friendly energy solution. A secure, gated exterior provides peace of mind, enclosing the front, side, and backyard spaces. Rich in San Antonio's history, this home boasts original Caliche walls, longleaf pine floors, and Spanish cedar doors, with cedar accents in the second bedroom and foyer walkway. The open floor plan, soaring 16 foot ceilings, and a separate guest suite offer both space and privacy. A sleek kitchen showcases Bosch appliances, a solid Silestone island designed by Donald Judd and supported by steel beams. The versatile third bedroom can function as an office, workout space, or second living area. Abundant storage solutions include built in cabinets, closets, and pull outs, along with a spacious utility room equipped with a washer, dryer, and pantry storage. Thoughtful lighting design enhances the main living areas, with integrated indoor lighting and outdoor fixtures on timers. A hot water softener adds to the home's convenience and comfort. Schedule a showing today to experience the perfect balance of history, security, and sustainability in this truly one of a kind home!
Payment Calculator
- Principal & Interest -
- Property Tax $
- Home Insurance $
- HOA Fees $
- Monthly -
Features
Building and Construction
- Apprx Age: 155
- Builder Name: Unknown
- Construction: Pre-Owned
- Exterior Features: Stone/Rock
- Floor: Saltillo Tile, Ceramic Tile, Wood, Stained Concrete, Stone
- Kitchen Length: 22
- Roof: Composition
- Source Sqft: Appsl Dist
Land Information
- Lot Improvements: Street Paved, Curbs, Street Gutters, Sidewalks, Streetlights
School Information
- Elementary School: Bonham
- High School: Brackenridge
- Middle School: Page Middle
- School District: San Antonio I.S.D.
Garage and Parking
- Garage Parking: None/Not Applicable
Eco-Communities
- Water/Sewer: Water System
Utilities
- Air Conditioning: Two Central
- Fireplace: Not Applicable
- Heating Fuel: Electric
- Heating: Central
- Recent Rehab: No
- Window Coverings: Some Remain
Amenities
- Neighborhood Amenities: None
Finance and Tax Information
- Home Owners Association Mandatory: None
- Total Tax: 14575.22
Rental Information
- Currently Being Leased: No
Other Features
- Block: 10
- Contract: Exclusive Right To Sell
- Instdir: Head South on S Flores St/ Military Plaza toward S Main Plaza/Trevino St/Trevino Aly
- Interior Features: One Living Area, Two Living Area, Liv/Din Combo, Separate Dining Room, Eat-In Kitchen, Auxillary Kitchen, Two Eating Areas, Island Kitchen, Walk-In Pantry, Utility Room Inside, 1st Floor Lvl/No Steps, High Ceilings, Open Floor Plan, Skylights, Cable TV Available, High Speed Internet, All Bedrooms Downstairs, Laundry Main Level, Laundry Room, Telephone, Attic - Access only
- Legal Description: NCB 713 BLK 10 LOT W 52.3 FT OF N IRRG 98.6 FT OF 14
- Miscellaneous: City Bus
- Occupancy: Owner
- Ph To Show: 210222
- Possession: Negotiable
- Style: One Story, Spanish, Traditional
Owner Information
- Owner Lrealreb: No
Similar Properties
Nearby Subdivisions
Artisan Park At Victoria Commo
College Heights
Denver Heights
Denver Heights East Of New Bra
Denver Heights West Of New Bra
Denver Heights, East Of New Br
Durango/roosevelt
Fair North
Fair - North
Gevers To Clark
Heritage Park Estate
Highland Park
Highland Park Est.
Highland Terrace
King William
Lavaca
Lavaca Historic Dist
Mission
Monticello Park
N/a
Na
Near Eastside
Pasadena Heights
Playmoor
Riverside Park
Roosevelt Mhp
S Of Mlk To Aransas
S Presa W To River
Subdivision Grand View Add Bl
The Highlands
Townhomes On Presa
Wheatley
Wheatley Heights

- Antonio Ramirez
- Premier Realty Group
- Mobile: 210.557.7546
- Mobile: 210.557.7546
- tonyramirezrealtorsa@gmail.com



