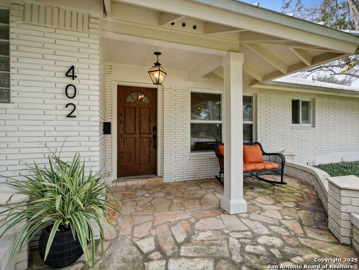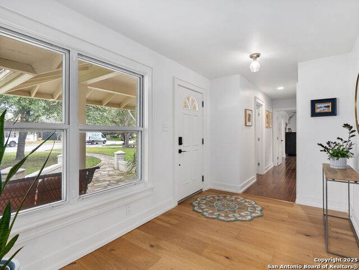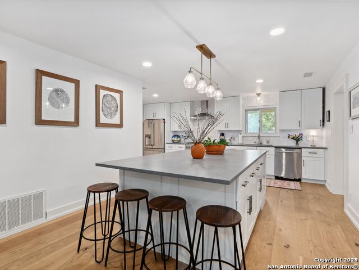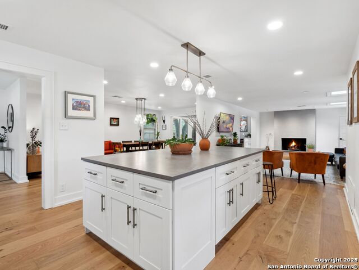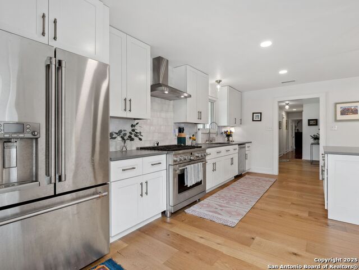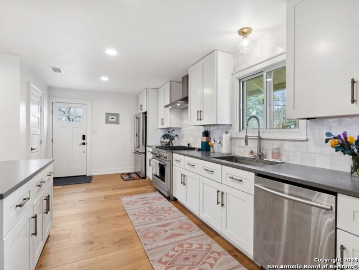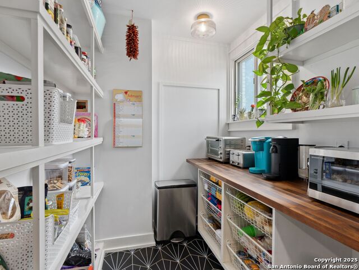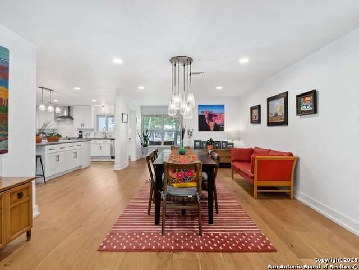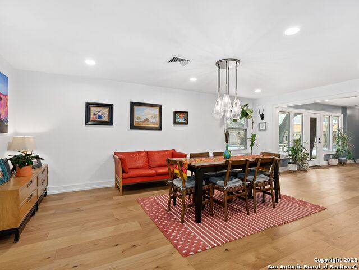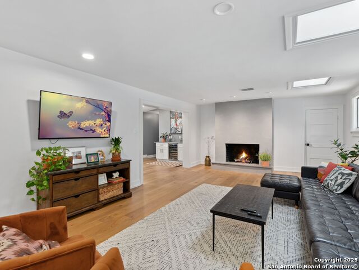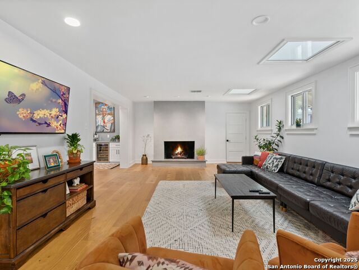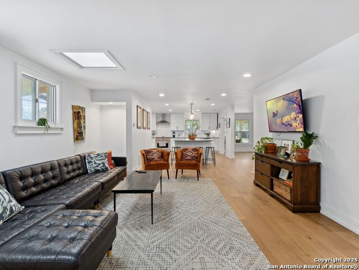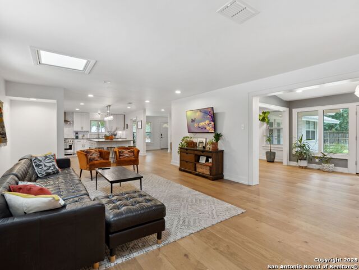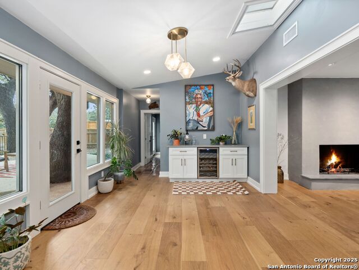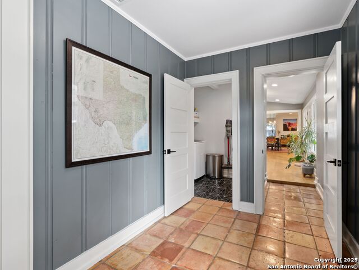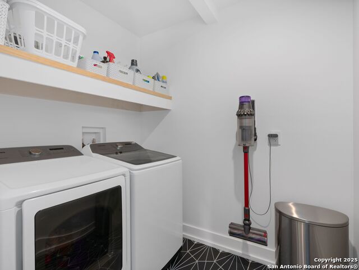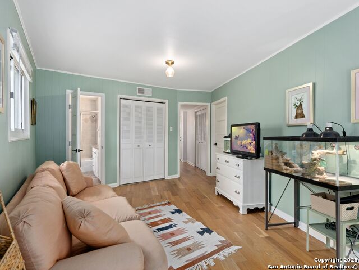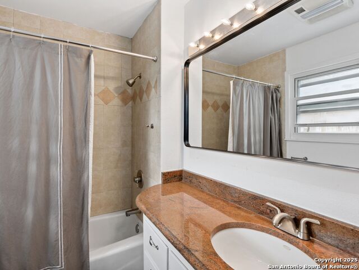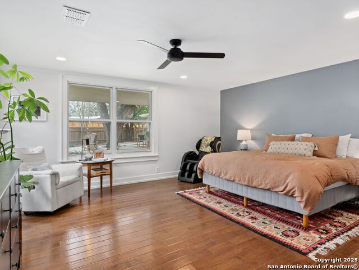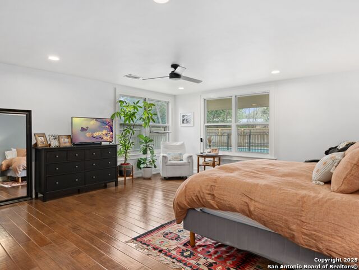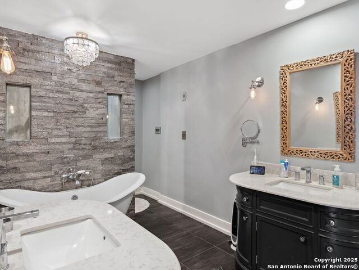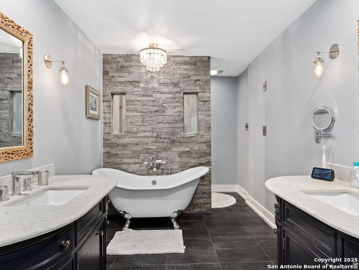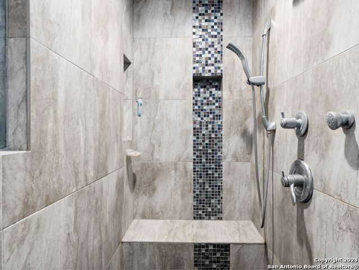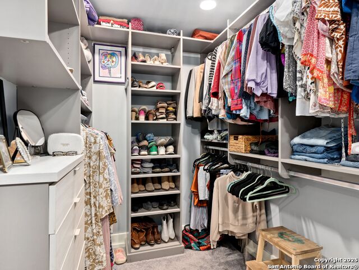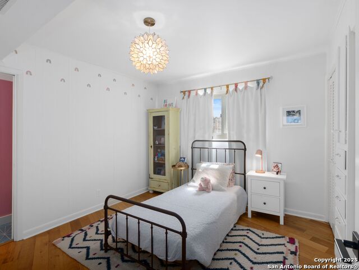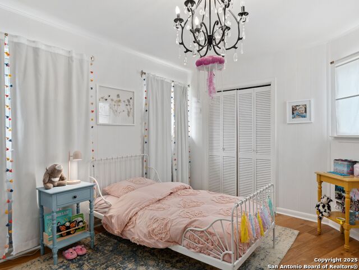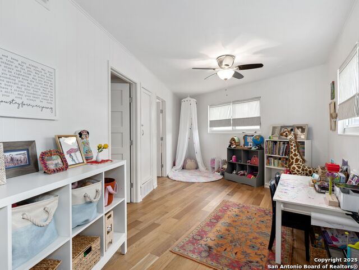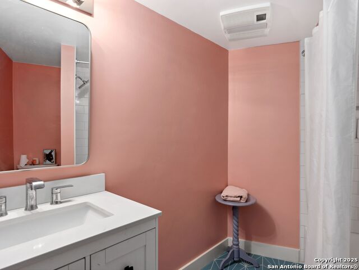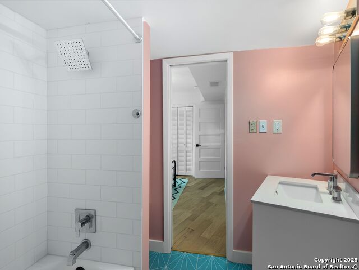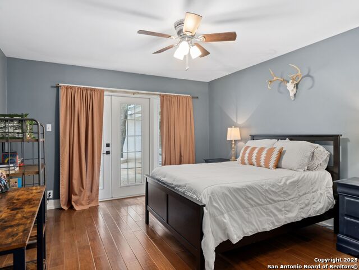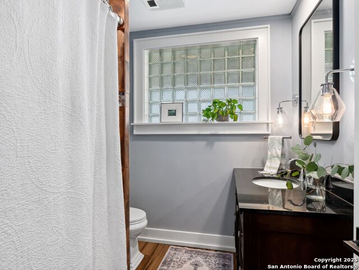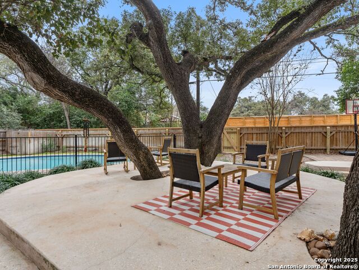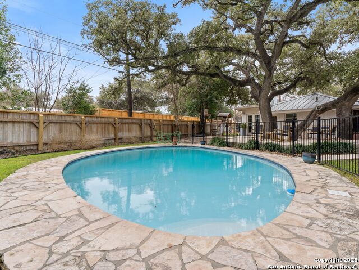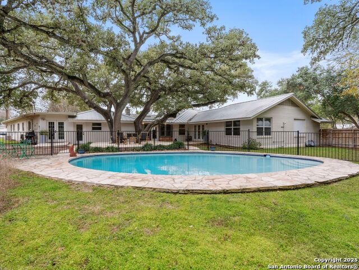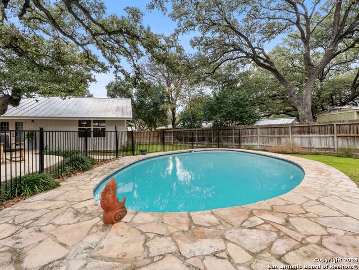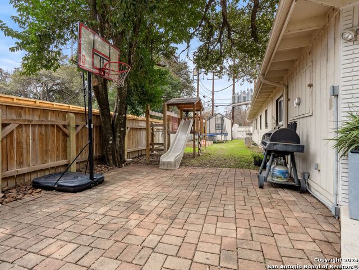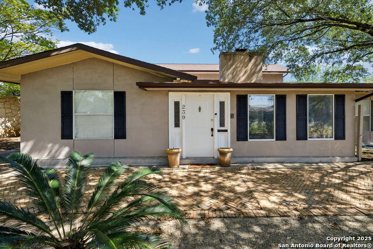402 Rockhill Dr, San Antonio, TX 78209
Property Photos
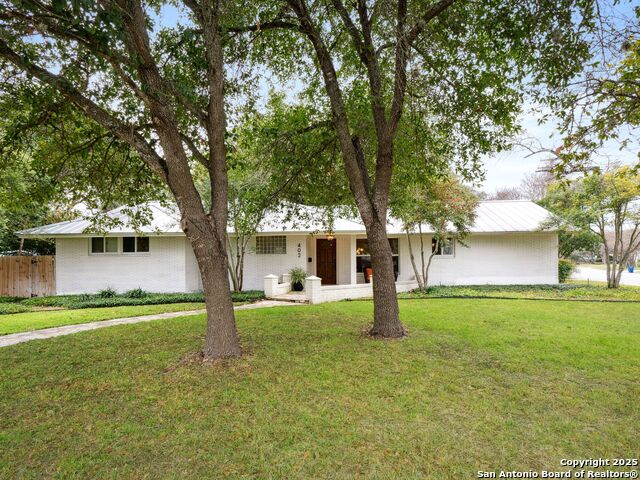
Would you like to sell your home before you purchase this one?
Priced at Only: $950,000
For more Information Call:
Address: 402 Rockhill Dr, San Antonio, TX 78209
Property Location and Similar Properties
- MLS#: 1844117 ( Single Residential )
- Street Address: 402 Rockhill Dr
- Viewed: 252
- Price: $950,000
- Price sqft: $261
- Waterfront: No
- Year Built: 1954
- Bldg sqft: 3646
- Bedrooms: 4
- Total Baths: 4
- Full Baths: 4
- Garage / Parking Spaces: 2
- Days On Market: 290
- Additional Information
- County: BEXAR
- City: San Antonio
- Zipcode: 78209
- Subdivision: Northwood
- Elementary School: Northwood
- Middle School: Garner
- High School: Macarthur
- Provided by: Kuper Sotheby's Int'l Realty
- Contact: Kathy Ripps
- (210) 240-4464

- DMCA Notice
-
DescriptionWelcome to this stunning, fully updated home where every detail has been thoughtfully designed to blend modern convenience with timeless charm. Nestled in a beautiful landscaped corner lot, this property boasts a comprehensive list of of interior and exterior enhancements, making it truly stand out. Interior highlights include elegant, engineered solid wood flooring which flows seamlessly throughout the home. The new contemporary look comes with Level 5 Drywall smooth finish & fresh paint. A redesigned layout featuring new GE Cafe appliances, a spacious kitchen island, custom cabinetry, quartz countertops and handcrafted Zellige ceramic tile backsplash. You will love to entertain with the new stylish Dry Bar Addition with wine fridge. Fully updated baths, smart and secure entry and a total home electrical overhaul. Outdoor living is exceptional with a fully replumbed, replastered and retiled swimming pool. New electrical wiring, powder coated fences and freshly installed backyard sprinkler system. You will love to pick up your fresh eggs in the mornings from your chicken coup while the children are enjoy the playhouse. The backyard shed is wired with electricity, perfect for a workshop or extra storage. Landscaping includes native, drought tolerant plants, St Augustine sod, and garden beds. This one story home has it all! There are so many updates I have placed an upgrade list in documents! This home is truly move in ready , offering the perfect blend of modern upgrades, functional living spaces and outdoor charm. Don't miss this opportunity to make it yours!
Payment Calculator
- Principal & Interest -
- Property Tax $
- Home Insurance $
- HOA Fees $
- Monthly -
Features
Building and Construction
- Apprx Age: 71
- Builder Name: UNKNOWN
- Construction: Pre-Owned
- Exterior Features: Brick, 4 Sides Masonry, Stone/Rock
- Floor: Ceramic Tile, Wood
- Foundation: Slab
- Kitchen Length: 17
- Other Structures: Shed(s)
- Roof: Metal
- Source Sqft: Appsl Dist
Land Information
- Lot Improvements: Street Paved, Curbs, Streetlights, Alley, Fire Hydrant w/in 500'
School Information
- Elementary School: Northwood
- High School: Macarthur
- Middle School: Garner
Garage and Parking
- Garage Parking: Two Car Garage
Eco-Communities
- Water/Sewer: Water System, Sewer System
Utilities
- Air Conditioning: One Central
- Fireplace: One
- Heating Fuel: Electric
- Heating: Central
- Recent Rehab: Yes
- Utility Supplier Elec: CPS
- Utility Supplier Gas: CPS
- Utility Supplier Grbge: CITY
- Utility Supplier Sewer: SAWS
- Utility Supplier Water: SAWS
- Window Coverings: All Remain
Amenities
- Neighborhood Amenities: None
Finance and Tax Information
- Days On Market: 218
- Home Owners Association Mandatory: None
- Total Tax: 17254.03
Rental Information
- Currently Being Leased: No
Other Features
- Accessibility: Int Door Opening 32"+, No Steps Down, Level Lot, Level Drive, No Stairs, First Floor Bath, Full Bath/Bed on 1st Flr, First Floor Bedroom
- Contract: Exclusive Right To Sell
- Instdir: CORNER LOT AT HASKING AND ROCKHILL
- Interior Features: Two Living Area, Separate Dining Room, Eat-In Kitchen, Two Eating Areas, Island Kitchen, Walk-In Pantry, Utility Room Inside, Secondary Bedroom Down, 1st Floor Lvl/No Steps, High Ceilings, Open Floor Plan, Pull Down Storage, Skylights, Cable TV Available, High Speed Internet, All Bedrooms Downstairs, Laundry Main Level, Laundry Room
- Legal Description: NCB 11805
- Occupancy: Owner
- Ph To Show: 210-240-4464
- Possession: Closing/Funding
- Style: One Story, Contemporary, Ranch
- Views: 252
Owner Information
- Owner Lrealreb: No
Similar Properties
Nearby Subdivisions
Alamo Heights
Austin Hwy Heights Subne
Bel Meade
Bell Meade
Country Lane Court
Crownhill Acres
Escondida At Sunset
Leland Terrace
Limerick 18
Lincoln Heights
Mahncke Park
Mahncke Park Ii Sa
Na
Northridge
Northridge Park
Northwood
Northwood Estates
Northwood Northeast
Oak Park
Ridgecrest Villas/casinas
Sunset
Sunset Rd. Area (ah)
Terrazas At Alamo Heights
Terrell Heights
Terrell Hills
The Greens At Lincol
Willshire Village (ne)
Wilshire Village
Wilshire Village Ne

- Antonio Ramirez
- Premier Realty Group
- Mobile: 210.557.7546
- Mobile: 210.557.7546
- tonyramirezrealtorsa@gmail.com



