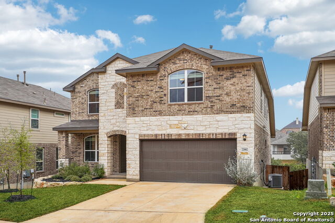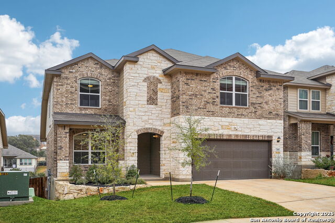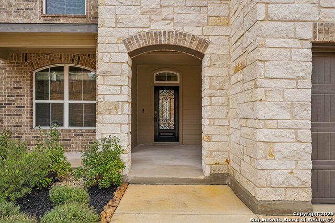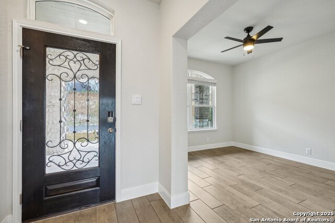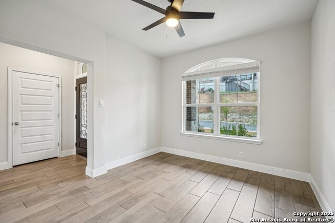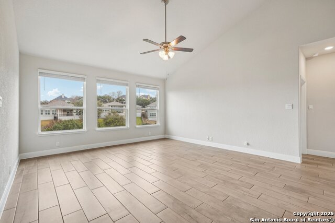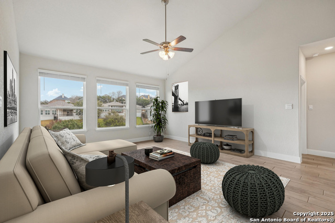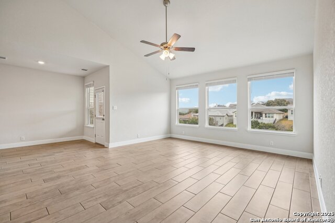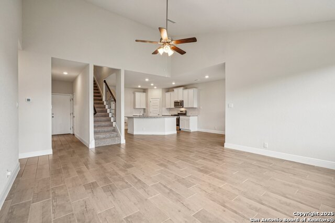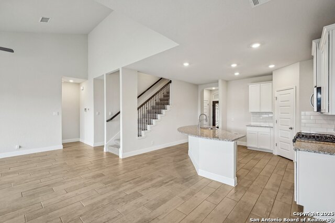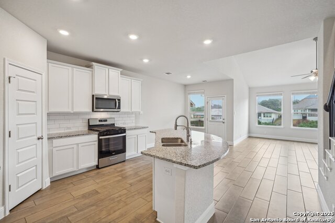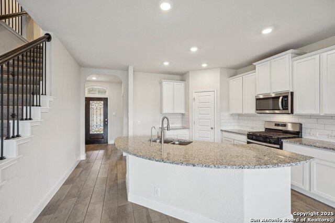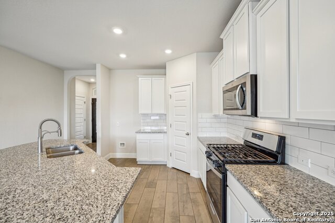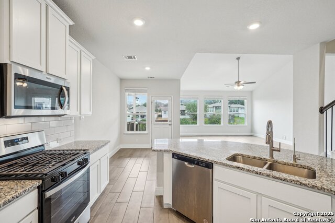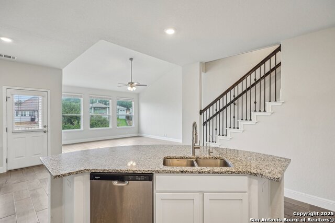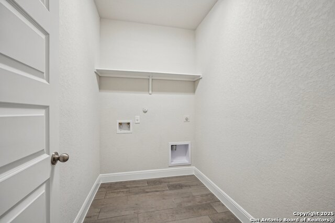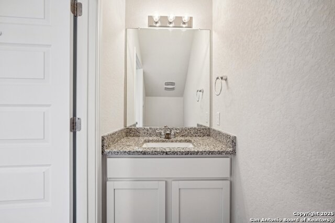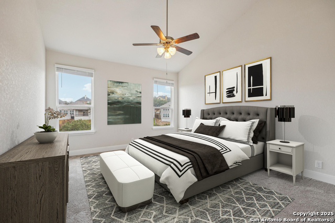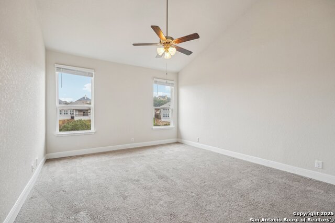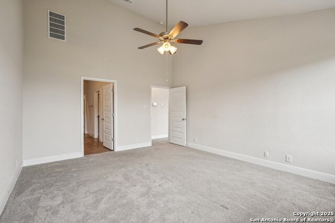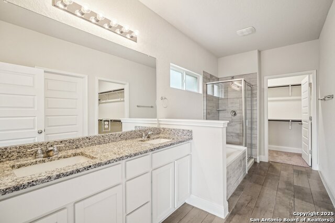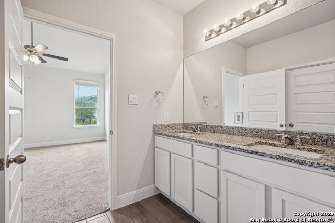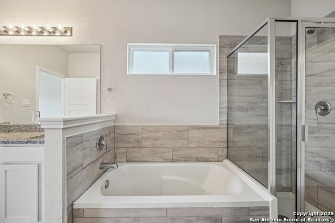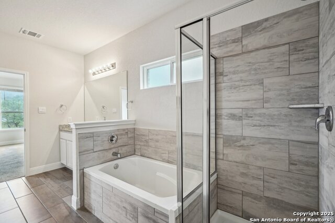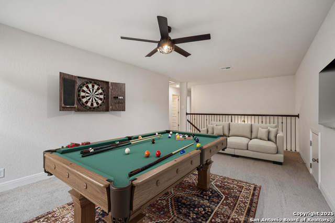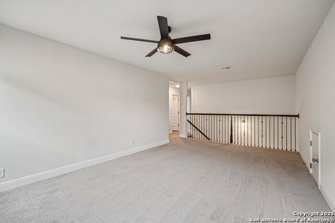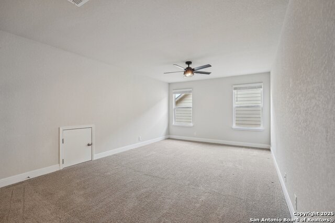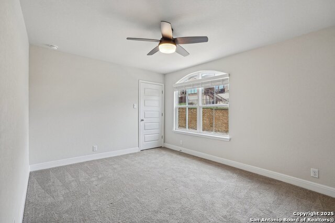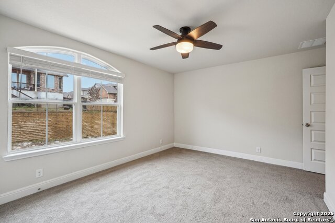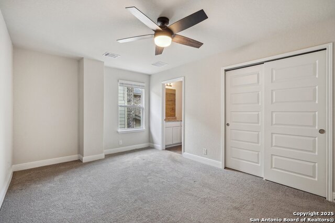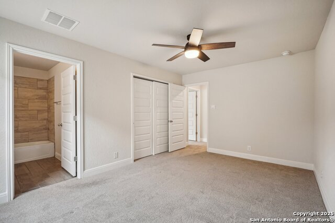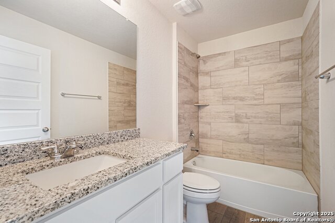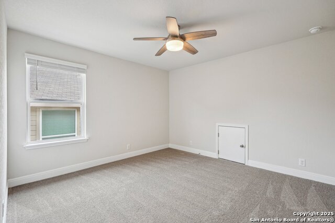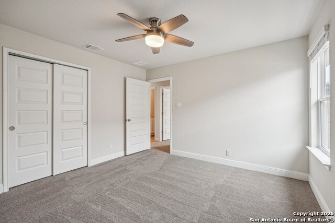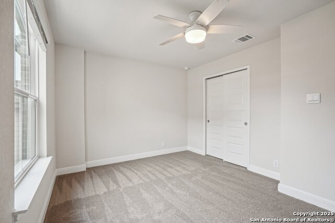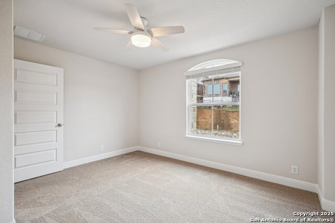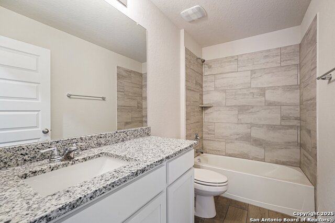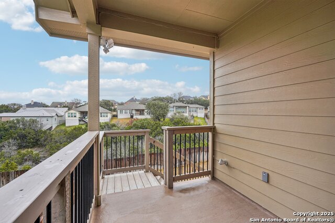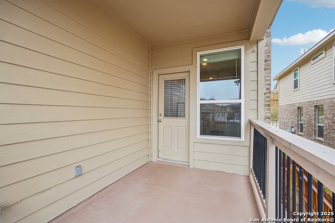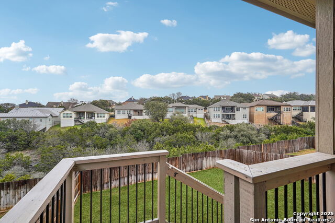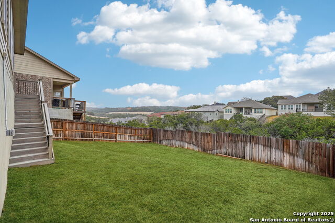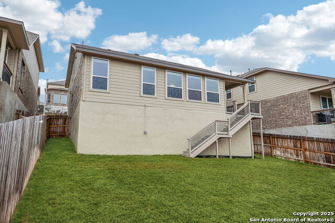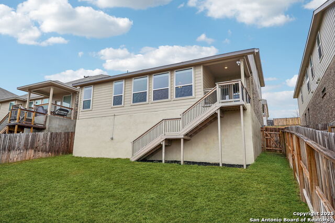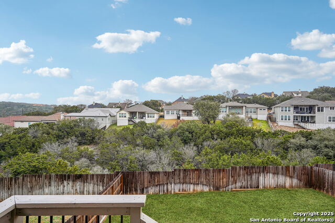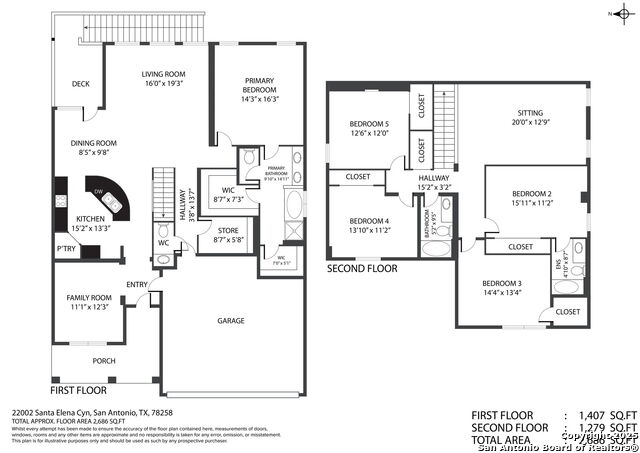22002 Santa Elena Cyn, San Antonio, TX 78258
Property Photos
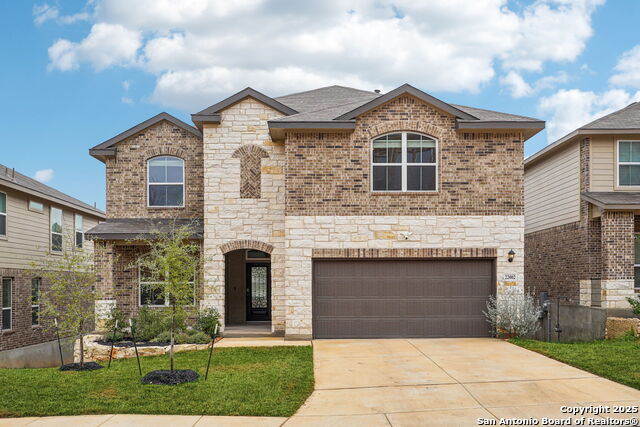
Would you like to sell your home before you purchase this one?
Priced at Only: $523,500
For more Information Call:
Address: 22002 Santa Elena Cyn, San Antonio, TX 78258
Property Location and Similar Properties
- MLS#: 1844078 ( Single Residential )
- Street Address: 22002 Santa Elena Cyn
- Viewed: 8
- Price: $523,500
- Price sqft: $193
- Waterfront: No
- Year Built: 2023
- Bldg sqft: 2710
- Bedrooms: 5
- Total Baths: 4
- Full Baths: 3
- 1/2 Baths: 1
- Garage / Parking Spaces: 2
- Additional Information
- County: BEXAR
- City: San Antonio
- Zipcode: 78258
- Subdivision: Canyon View
- District: North East I.S.D
- Elementary School: Canyon Ridge Elem
- Middle School: Barbara Bush
- High School: Ronald Reagan
- Provided by: Redfin Corporation
- Contact: Jim Seifert
- (210) 289-2015

- DMCA Notice
-
DescriptionWelcome to this stunning two story home, featuring 5 bedrooms, 3.5 bathrooms, and a spacious, well designed layout perfect for modern living. From the moment you step inside, you'll be greeted by an inviting entryway that leads to a formal dining room and an open concept kitchen a dream for any home chef. The kitchen boasts granite countertops, stainless steel appliances, a generous island, walk in pantry, and elegant white cabinetry (per plan), all seamlessly flowing into the cozy breakfast nook and expansive living area, ideal for both everyday living and entertaining.The private main suite, conveniently located just off the living area, offers a serene retreat with dual vanity sinks, a walk in shower, a separate garden tub, and dual walk in closets. Upstairs, you'll find an open loft space, perfect for a media or game room, along with four secondary bedrooms and two full baths.This home is designed for comfort and convenience, featuring tall 9 foot ceilings, 2 inch faux wood blinds throughout, full yard irrigation, and a Radiant Barrier Roof decking for energy efficiency. Plus, enjoy the latest in smart home technology with our Home is Connected features allowing you to control lights, thermostat, and door locks all from your smartphone. With a 2 car garage and more thoughtful features throughout, this home offers everything you need for a comfortable and stylish lifestyle. Don't miss your chance to make it yours!
Payment Calculator
- Principal & Interest -
- Property Tax $
- Home Insurance $
- HOA Fees $
- Monthly -
Features
Building and Construction
- Builder Name: DR Horton
- Construction: Pre-Owned
- Exterior Features: Brick, Stone/Rock, Siding, Cement Fiber
- Floor: Carpeting, Ceramic Tile
- Foundation: Slab
- Kitchen Length: 15
- Roof: Composition
- Source Sqft: Appsl Dist
Land Information
- Lot Description: On Greenbelt
- Lot Improvements: Street Paved, Curbs, Street Gutters, Sidewalks, Streetlights, Private Road
School Information
- Elementary School: Canyon Ridge Elem
- High School: Ronald Reagan
- Middle School: Barbara Bush
- School District: North East I.S.D
Garage and Parking
- Garage Parking: Two Car Garage
Eco-Communities
- Energy Efficiency: Programmable Thermostat, Double Pane Windows, Energy Star Appliances, Ceiling Fans
- Green Features: Low Flow Commode, Low Flow Fixture
- Water/Sewer: City
Utilities
- Air Conditioning: One Central
- Fireplace: Not Applicable
- Heating Fuel: Natural Gas
- Heating: Central
- Recent Rehab: No
- Utility Supplier Elec: CPS
- Utility Supplier Gas: CPS
- Utility Supplier Grbge: Republic
- Utility Supplier Sewer: City
- Utility Supplier Water: City
- Window Coverings: All Remain
Amenities
- Neighborhood Amenities: Controlled Access
Finance and Tax Information
- Days On Market: 15
- Home Faces: West
- Home Owners Association Fee: 220.3
- Home Owners Association Frequency: Quarterly
- Home Owners Association Mandatory: Mandatory
- Home Owners Association Name: CANYON VIEW HOA
- Total Tax: 2.28
Other Features
- Block: 39
- Contract: Exclusive Right To Sell
- Instdir: From 1604 or 281, exit Stone Oak Parkway and turn onto Hardy Oak Boulevard. Then turn right into the Canyon View subdivision.
- Interior Features: Two Living Area, Eat-In Kitchen, Breakfast Bar, Walk-In Pantry, Study/Library, Game Room, Utility Room Inside, Open Floor Plan, Laundry Room, Walk in Closets, Attic - Partially Floored, Attic - Pull Down Stairs
- Legal Desc Lot: 34
- Legal Description: NCB 19217 (CANYON VIEW SUBD UT-2), BLOCK 39 LOT 34 2022- NA
- Miscellaneous: Builder 10-Year Warranty, Cluster Mail Box
- Occupancy: Vacant
- Ph To Show: 2102222227
- Possession: Closing/Funding
- Style: Two Story
Owner Information
- Owner Lrealreb: No
Nearby Subdivisions
Arrowhead
Big Springs
Big Springs On The G
Breezes At Sonterra
Canyon Rim
Canyon View
Canyons At Stone Oak
Centero At Stone Oak
Champion Springs
Champions Ridge
Coronado - Bexar County
Crescent Ridge
Estates At Champions Run
Fairways Of Sonterra
Hidden Canyon - Bexar County
Hills Of Stone Oak
Iron Mountain Ranch
Knights Cross
La Cierra At Sonterra
Las Lomas
Mesa Grande
Mesa Verde
Mesas At Canyon Springs
Mount Arrowhead
Mountain Lodge
Oaks At Sonterra
Peak At Promontory
Point Bluff At Rogers Ranch
Promontory Pointe
Rogers Ranch
Rogers Ranch Ne
Saddle Mountain
Sonterra
Sonterra The Midlands
Sonterra/the Highlands
Sonterrathe Highlands
Stone Mountain
Stone Oak
The Hills At Sonterra
The Oaklands
The Pinnacle
The Province/vineyard
The Ridge At Stoneoak
The Villages At Stone Oak
The Vineyard
The Vineyards
The Waters Of Sonterra
Village In The Hills
Westpointe East

- Antonio Ramirez
- Premier Realty Group
- Mobile: 210.557.7546
- Mobile: 210.557.7546
- tonyramirezrealtorsa@gmail.com



