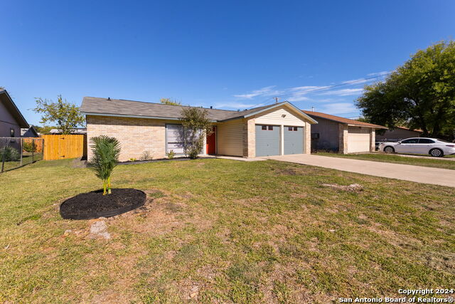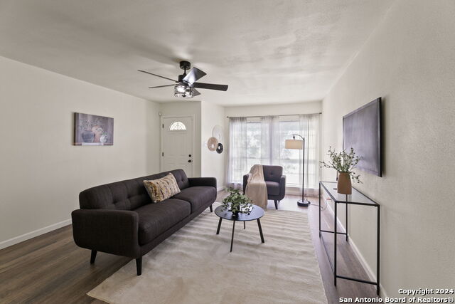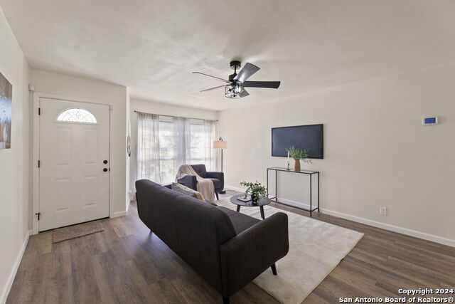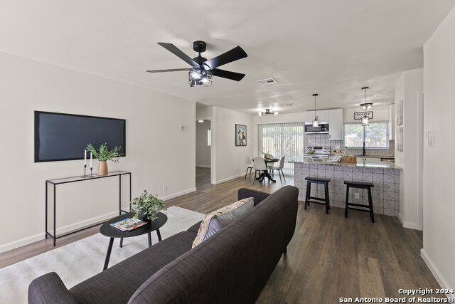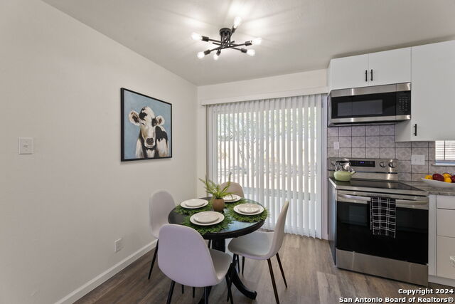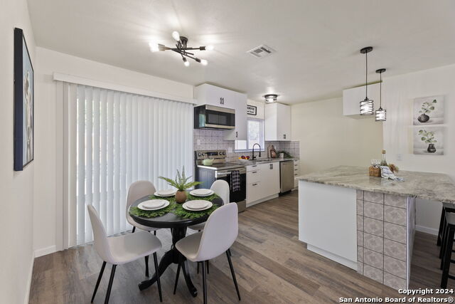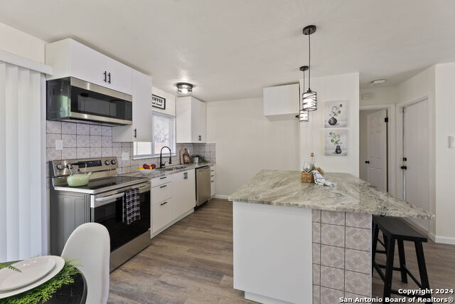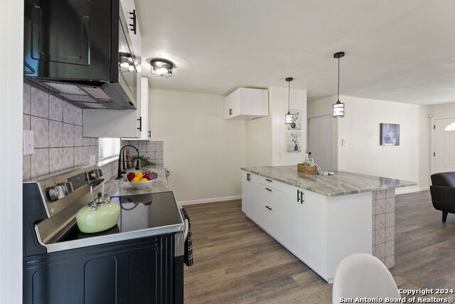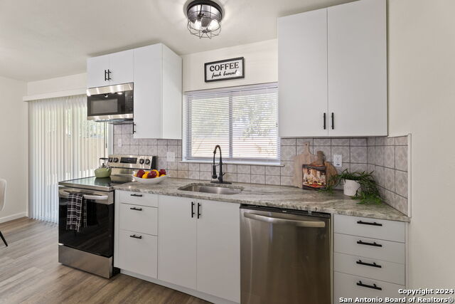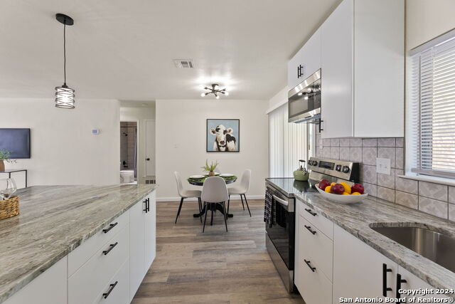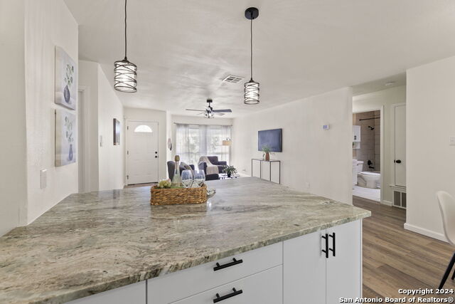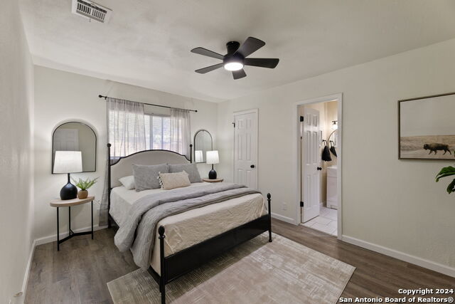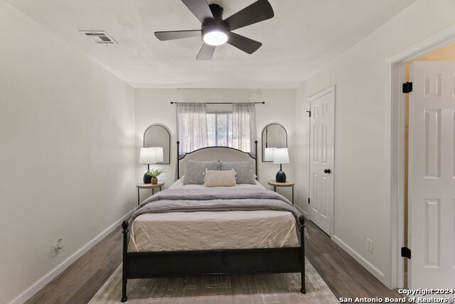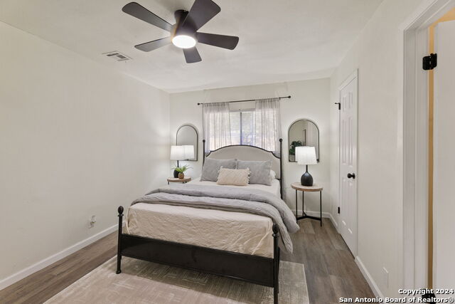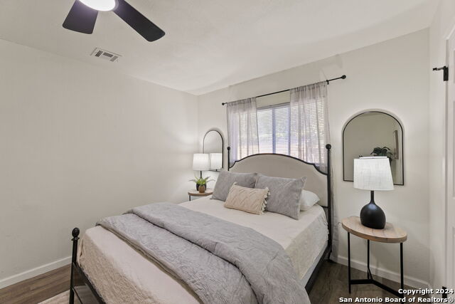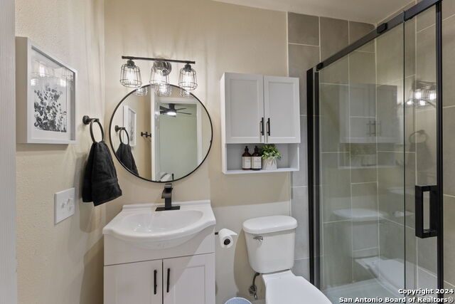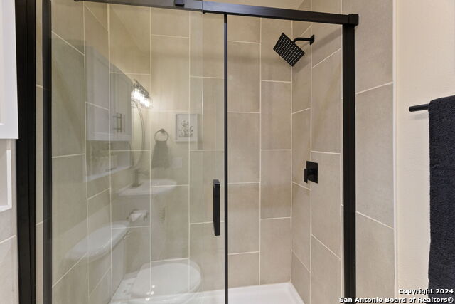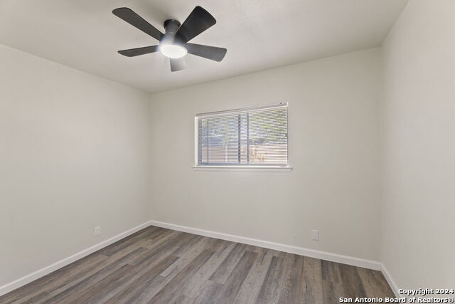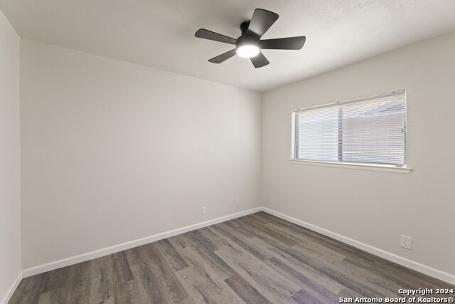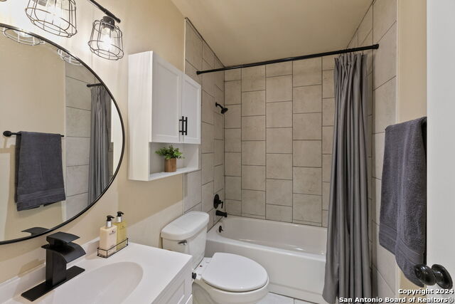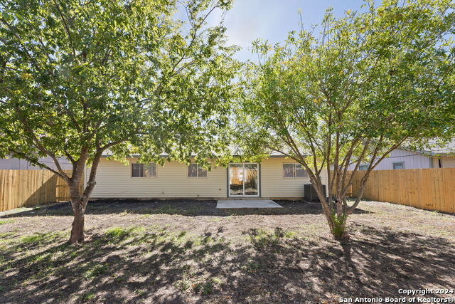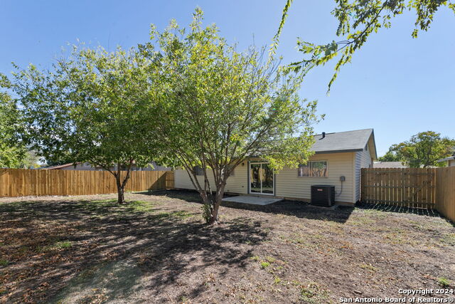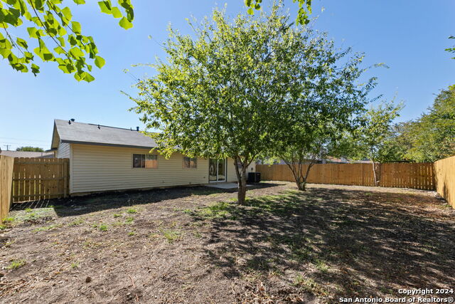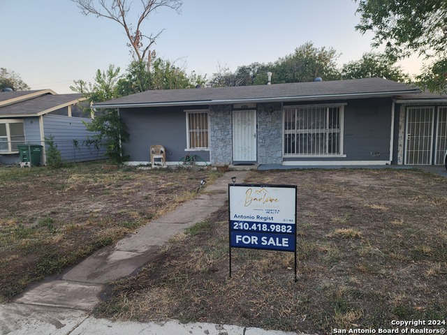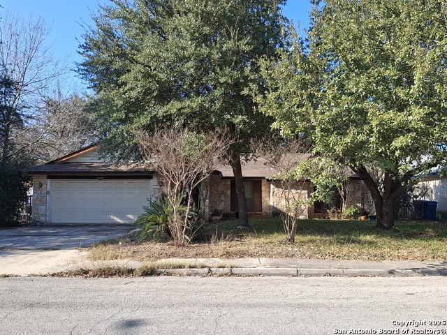5123 Alan Bean, Kirby, TX 78219
Property Photos
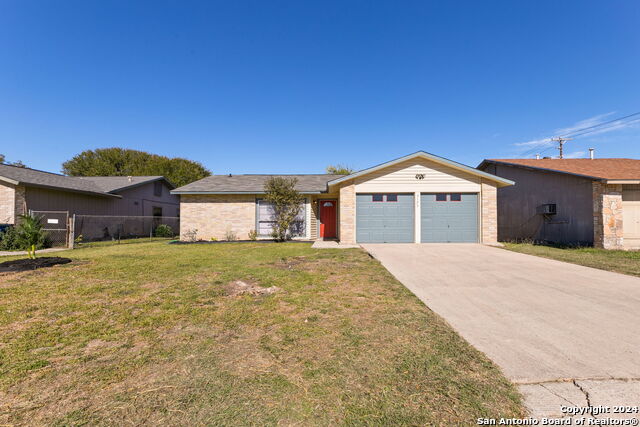
Would you like to sell your home before you purchase this one?
Priced at Only: $219,900
For more Information Call:
Address: 5123 Alan Bean, Kirby, TX 78219
Property Location and Similar Properties
- MLS#: 1844074 ( Single Residential )
- Street Address: 5123 Alan Bean
- Viewed: 1
- Price: $219,900
- Price sqft: $187
- Waterfront: No
- Year Built: 1979
- Bldg sqft: 1173
- Bedrooms: 3
- Total Baths: 2
- Full Baths: 2
- Garage / Parking Spaces: 2
- Days On Market: 2
- Additional Information
- County: BEXAR
- City: Kirby
- Zipcode: 78219
- Subdivision: Springfield Manor
- District: Judson
- Elementary School: Hopkins Ele
- Middle School: Kirby
- High School: Wagner
- Provided by: eXp Realty
- Contact: Velma Gettelman
- (210) 200-8737

- DMCA Notice
-
DescriptionCome enjoy your newly updated beautiful one story 3 bedroom, 2 full bathroom home. This remodeled home is full of upgrades which include updated bathroom, new cabinets, quartz countertops, aesthetically pleasing backsplash, as well as a new stainless steel stove, microwave and dishwasher. The kitchen also features modern light fixtures. The living room open floor plan makes this home feel spacious. With new waterproof vinyl flooring throughout and each room freshly painted, this home is move in ready. All rooms have new remote controlled lights with ceiling fans. Two car garage has washer and dryer hookups. Your private backyard has a new fence and plenty of space for outdoor fun and weekend cookouts. This home also has a new roof, new AC, new fence and the foundation has been repaired. Come see your home sweet home in this quiet established neighborhood in Kirby. There is easy access to IH 10 and 410. It's only 15 minutes to Fort Sam Houston. Welcome Home!
Payment Calculator
- Principal & Interest -
- Property Tax $
- Home Insurance $
- HOA Fees $
- Monthly -
Features
Building and Construction
- Apprx Age: 46
- Builder Name: unknown
- Construction: Pre-Owned
- Exterior Features: Brick, Siding
- Floor: Vinyl
- Foundation: Slab
- Kitchen Length: 10
- Roof: Wood Shingle/Shake
- Source Sqft: Appraiser
School Information
- Elementary School: Hopkins Ele
- High School: Wagner
- Middle School: Kirby
- School District: Judson
Garage and Parking
- Garage Parking: Two Car Garage
Eco-Communities
- Water/Sewer: Water System
Utilities
- Air Conditioning: One Central
- Fireplace: Not Applicable
- Heating Fuel: Natural Gas
- Heating: Central
- Recent Rehab: Yes
- Window Coverings: All Remain
Amenities
- Neighborhood Amenities: Park/Playground
Finance and Tax Information
- Home Owners Association Mandatory: None
- Total Tax: 4165
Other Features
- Block: 20
- Contract: Exclusive Right To Sell
- Instdir: From E IH10 exit Ackerman Rd, turn left on Borchers Dr., turn right on Crest Ln, and turn left on Alan Bean
- Interior Features: One Living Area, Liv/Din Combo, Island Kitchen, Utility Area in Garage, Open Floor Plan, Laundry in Garage, Laundry Room, Walk in Closets
- Legal Desc Lot: 16
- Legal Description: CB 4018B BLK 20 LOT 16
- Ph To Show: 210-222-2227
- Possession: Closing/Funding
- Style: One Story
Owner Information
- Owner Lrealreb: Yes
Similar Properties

- Antonio Ramirez
- Premier Realty Group
- Mobile: 210.557.7546
- Mobile: 210.557.7546
- tonyramirezrealtorsa@gmail.com



