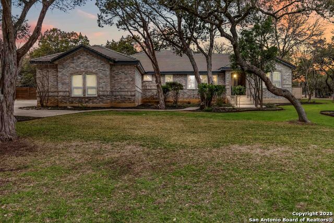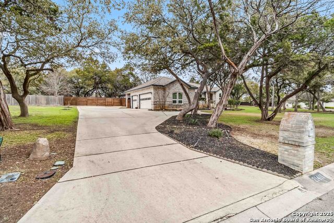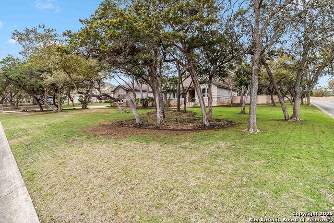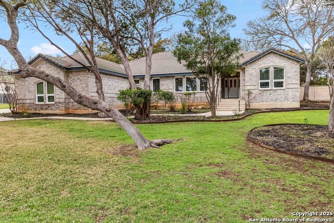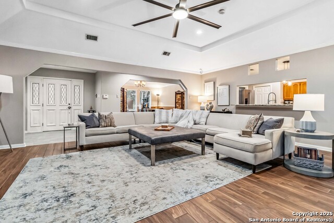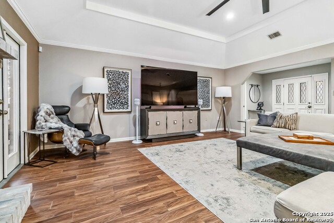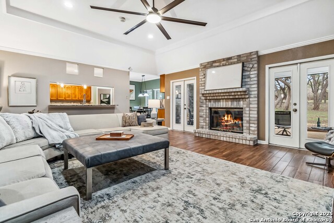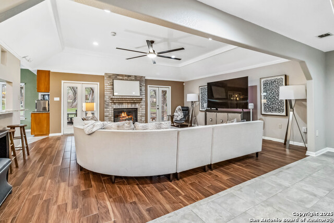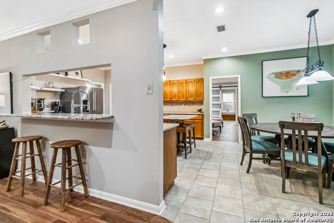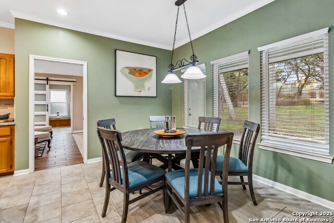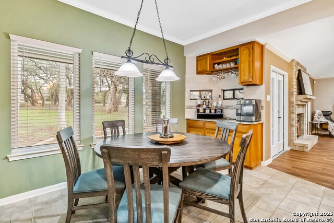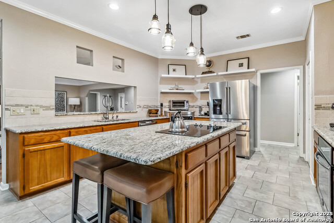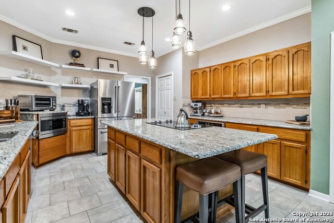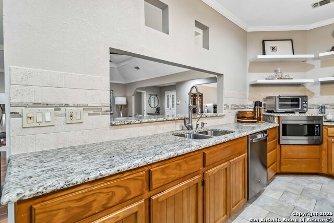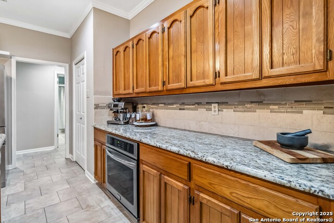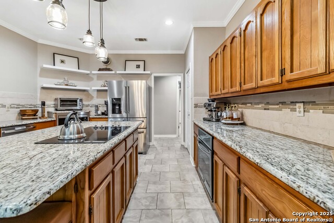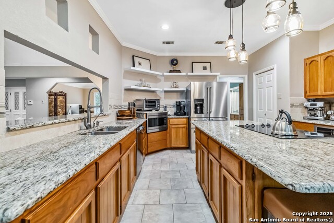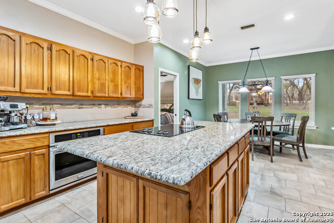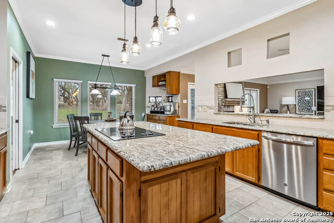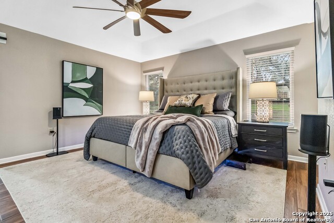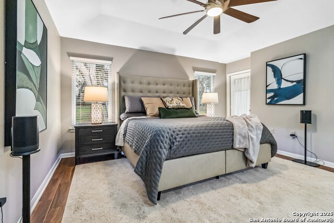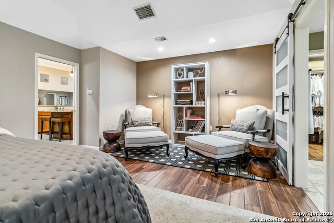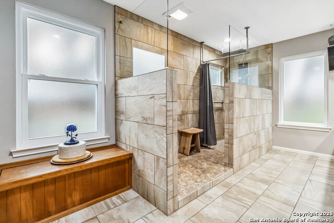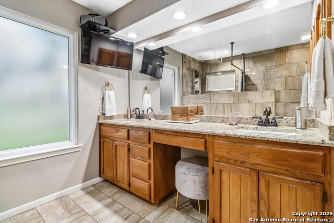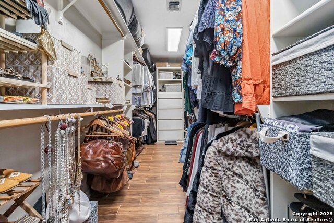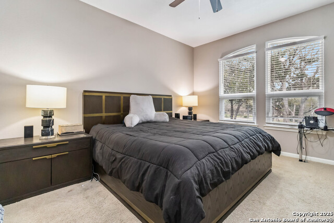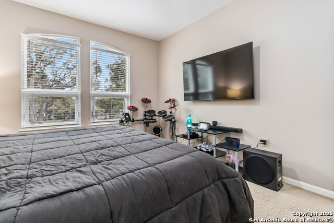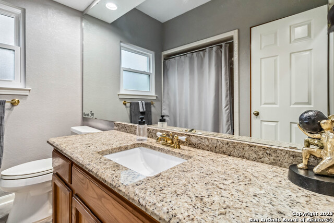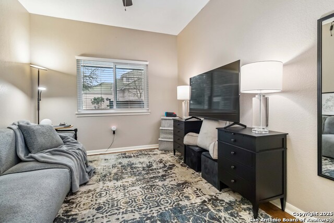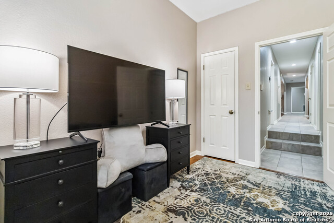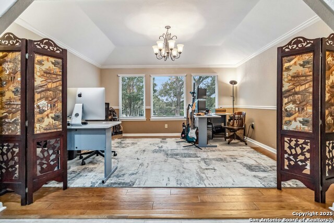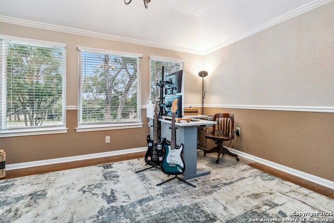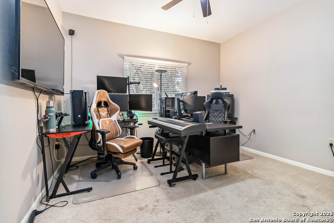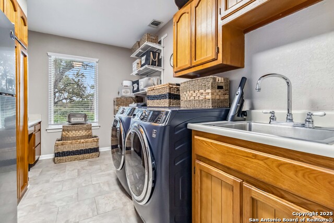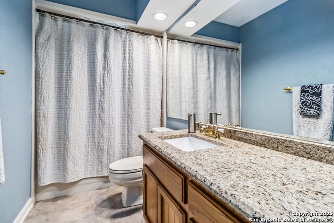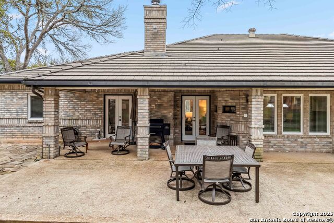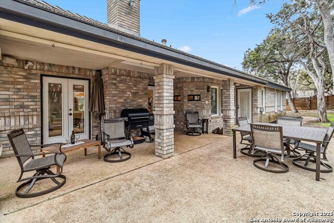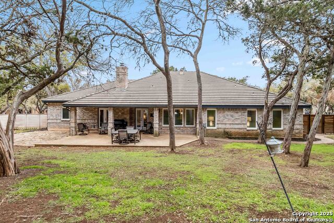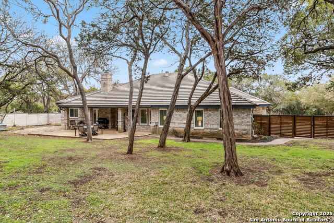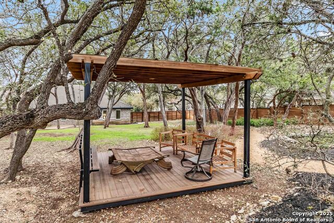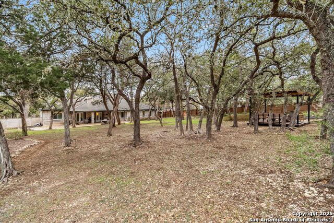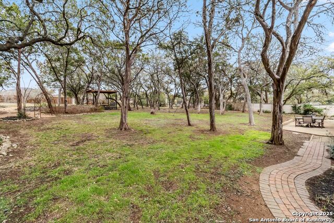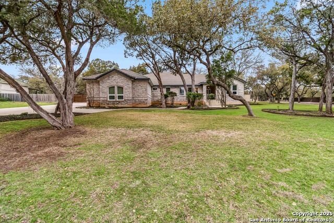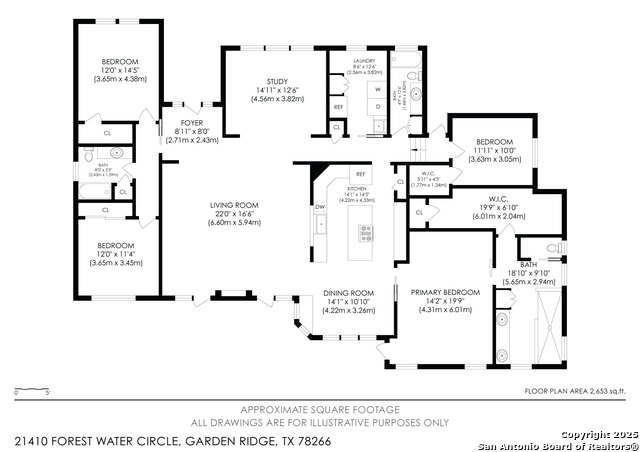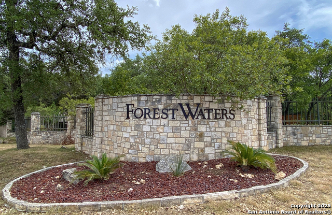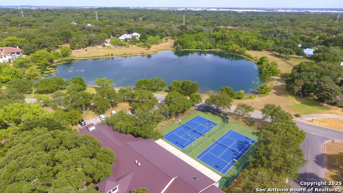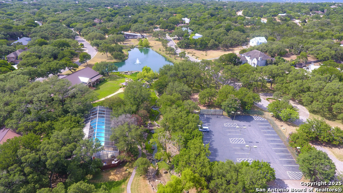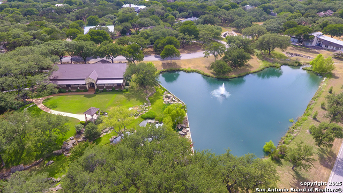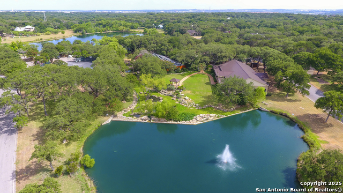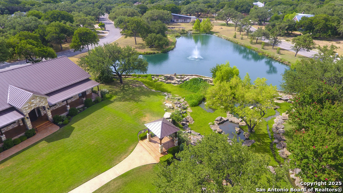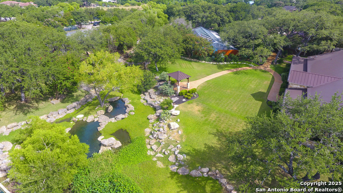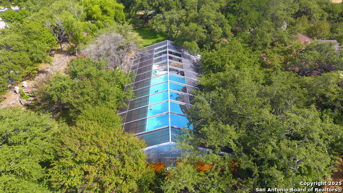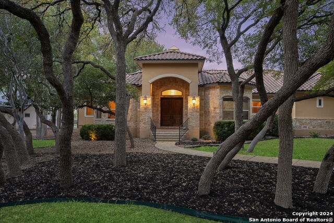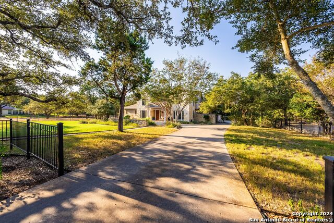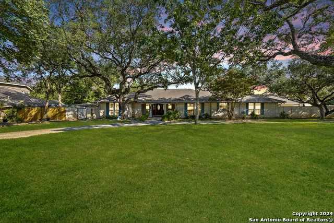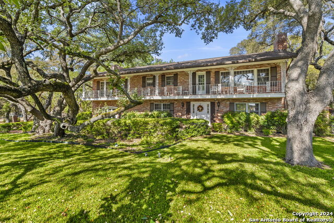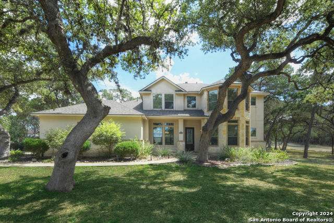21410 Forest Waters Cir, Garden Ridge, TX 78266
Property Photos
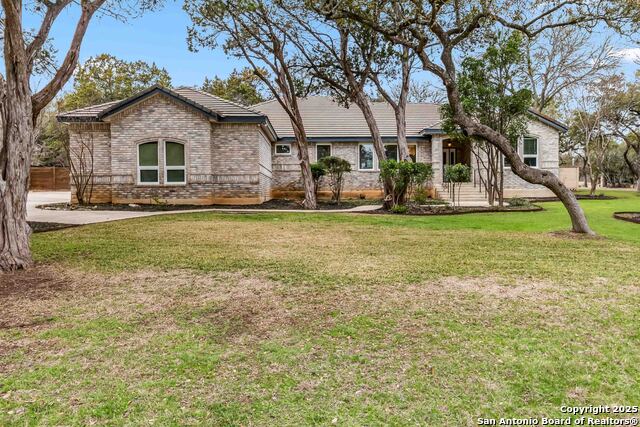
Would you like to sell your home before you purchase this one?
Priced at Only: $700,000
For more Information Call:
Address: 21410 Forest Waters Cir, Garden Ridge, TX 78266
Property Location and Similar Properties
- MLS#: 1844055 ( Single Residential )
- Street Address: 21410 Forest Waters Cir
- Viewed: 1
- Price: $700,000
- Price sqft: $250
- Waterfront: No
- Year Built: 1987
- Bldg sqft: 2801
- Bedrooms: 4
- Total Baths: 3
- Full Baths: 3
- Garage / Parking Spaces: 3
- Days On Market: 2
- Additional Information
- County: COMAL
- City: Garden Ridge
- Zipcode: 78266
- Subdivision: Forest Waters
- District: Comal
- Elementary School: Garden Ridge
- Middle School: Danville
- High School: Davenport
- Provided by: JB Goodwin, REALTORS
- Contact: Renee Bachman
- (210) 508-2171

- DMCA Notice
-
DescriptionDiscover an incredible opportunity in the heart of Garden Ridge, this stunning 4 bedroom, 3 bathroom home sits on a spacious 0.92 acre corner lot, surrounded by mature trees for a serene and private atmosphere. Built in 1987, this 2,801 SF single story residence combines classic charm with modern upgrades & new windows (2024) throughout. Step inside to an inviting open concept living and kitchen area featuring a generous working island and a large pantry perfect for cooking and entertaining. The formal dining room boasts hand scraped American Hickory wood flooring, adding warmth and elegance. The split bedroom floor plan ensures privacy, with a spacious primary suite that includes a sitting area and direct access to the back porch. The primary bath is a luxurious retreat with a contemporary industrial sized walk in shower, dual vanities, and a walk in closet with built ins. A second door in the closet adds security. The oversized laundry room includes a built in desk and sink for owner convenience. Whole house vacuum makes for easy cleaning. Outdoors, relax on the covered porch or enjoy evening refreshment on the~12x12 pergola overlooking the Lily fishpond and natural landscaping. The concrete tile roof provides durability, and the attached 3 car garage provides ample parking and storage the single bay could be transformed to a work room. Located in a desirable Forest Waters with membership options available to The Club at Garden Ridge, this home offers easy access to top rated schools, parks, and shopping. Don't miss your chance to own this classic Texas home.
Payment Calculator
- Principal & Interest -
- Property Tax $
- Home Insurance $
- HOA Fees $
- Monthly -
Features
Building and Construction
- Apprx Age: 38
- Builder Name: UNKNOWN
- Construction: Pre-Owned
- Exterior Features: Brick, 4 Sides Masonry
- Floor: Carpeting, Ceramic Tile, Wood
- Foundation: Slab
- Kitchen Length: 16
- Other Structures: Pergola
- Roof: Concrete
- Source Sqft: Appsl Dist
Land Information
- Lot Description: Corner, 1/2-1 Acre, Mature Trees (ext feat)
- Lot Dimensions: 157x249x159x270
- Lot Improvements: Street Paved, Curbs, Fire Hydrant w/in 500'
School Information
- Elementary School: Garden Ridge
- High School: Davenport
- Middle School: Danville Middle School
- School District: Comal
Garage and Parking
- Garage Parking: Three Car Garage, Attached
Eco-Communities
- Water/Sewer: Septic
Utilities
- Air Conditioning: Two Central
- Fireplace: Living Room
- Heating Fuel: Electric
- Heating: Central
- Utility Supplier Elec: CPS
- Utility Supplier Gas: N/A
- Utility Supplier Grbge: CITY
- Utility Supplier Other: SPECTRUM
- Utility Supplier Sewer: N/A
- Utility Supplier Water: CITY
- Window Coverings: All Remain
Amenities
- Neighborhood Amenities: None
Finance and Tax Information
- Home Owners Association Mandatory: Voluntary
- Total Tax: 12797
Other Features
- Contract: Exclusive Right To Sell
- Instdir: FROM 1604 TO NACOGDOCHES RD. (NORTH) TO LEFT ON BAT CAVE. RIGHT ON SCHOENTHAL RD. RIGHT ON WATER WOODS. FROM I35 TO FM 3009 NORTH TO LEFT ON SCHOENTHAL RD. TO LEFT ON WATER WOODS. HOME IS ON CORNER OF WATER WOODS & FOREST WATER CIRCLE.
- Interior Features: One Living Area, Separate Dining Room, Eat-In Kitchen, Two Eating Areas, Island Kitchen, Pull Down Storage, Cable TV Available, High Speed Internet, All Bedrooms Downstairs, Laundry Main Level, Laundry Room, Walk in Closets, Attic - Partially Floored, Attic - Pull Down Stairs
- Legal Desc Lot: 24
- Legal Description: FOREST WATERS, BLOCK 3, LOT 24
- Occupancy: Owner
- Ph To Show: 210-222-2227
- Possession: Negotiable
- Style: One Story
Owner Information
- Owner Lrealreb: No
Similar Properties

- Antonio Ramirez
- Premier Realty Group
- Mobile: 210.557.7546
- Mobile: 210.557.7546
- tonyramirezrealtorsa@gmail.com



