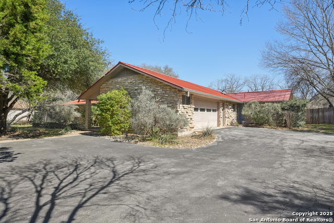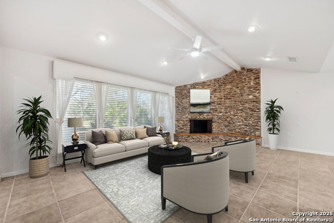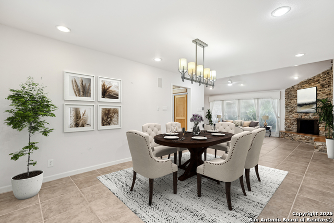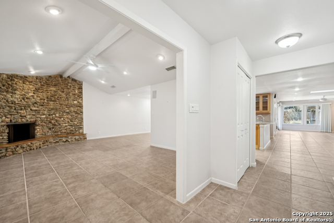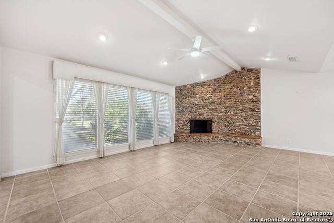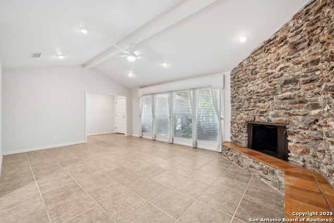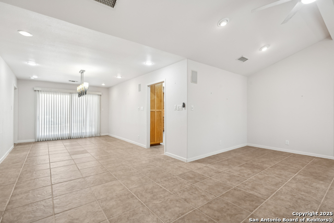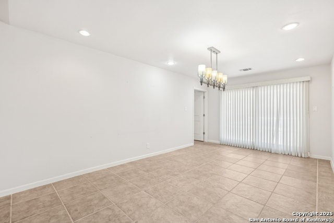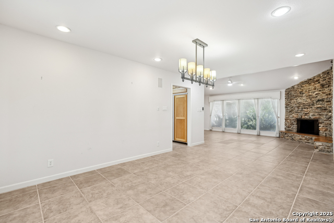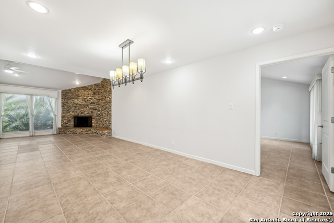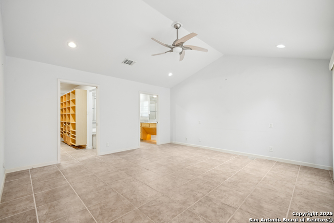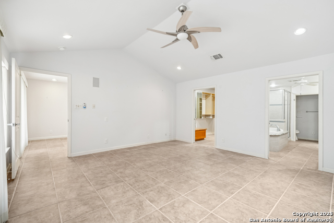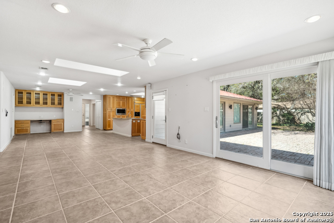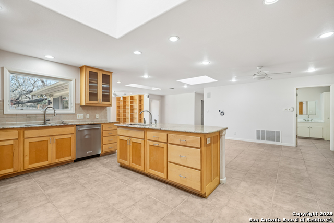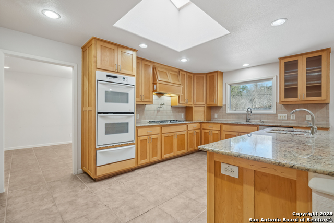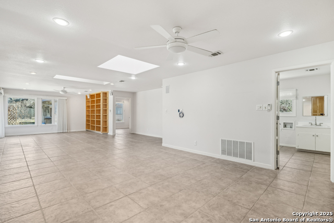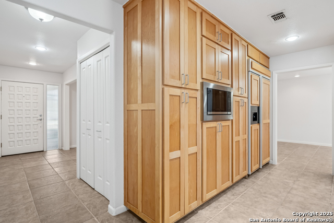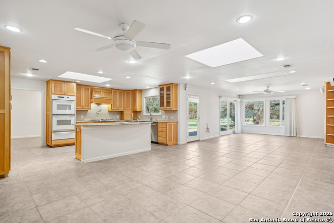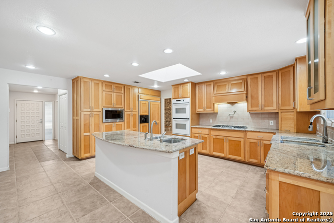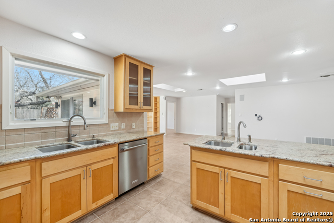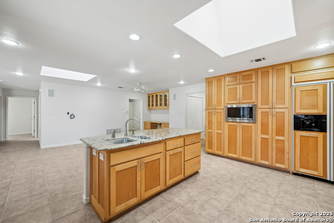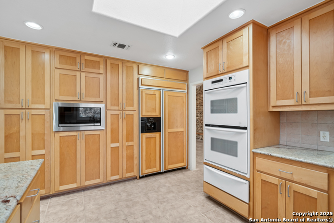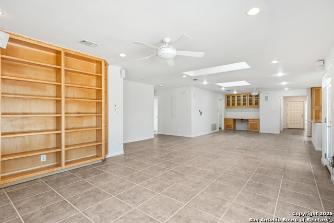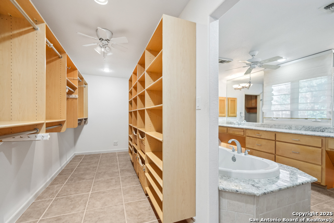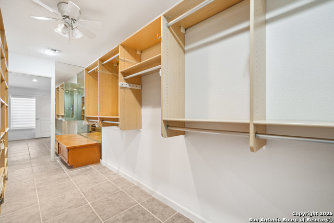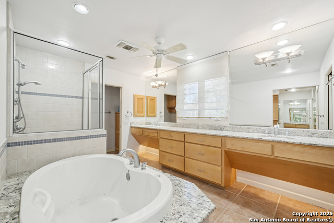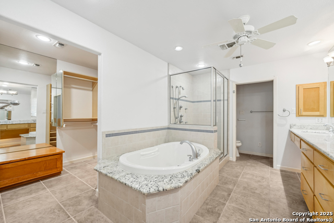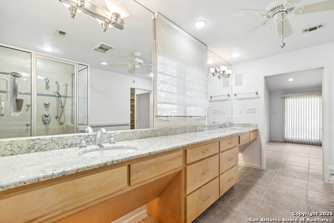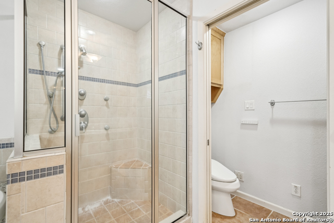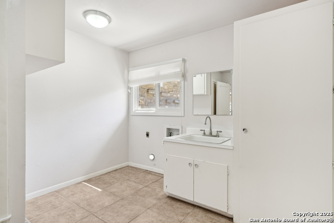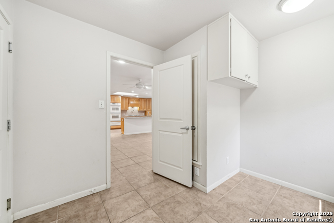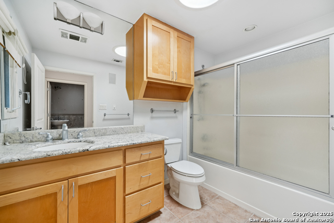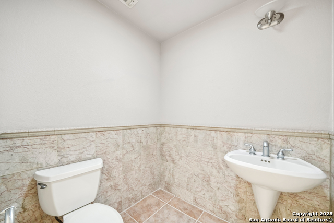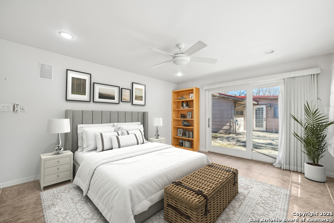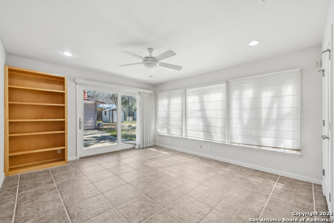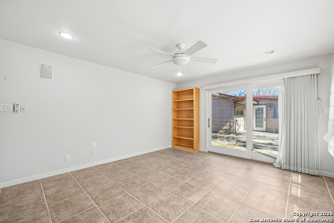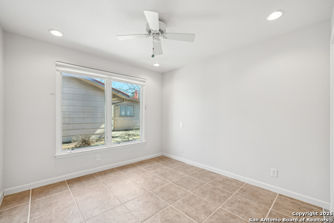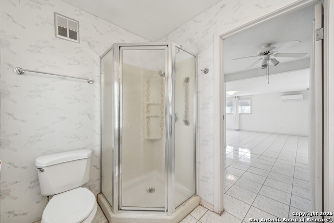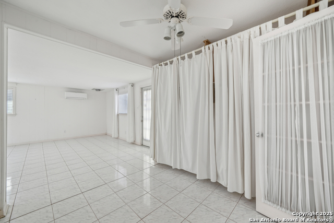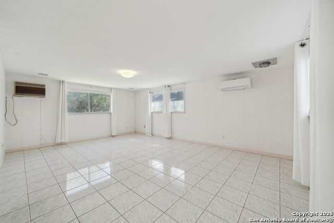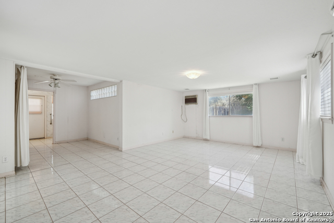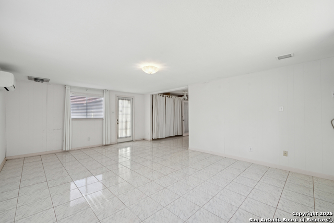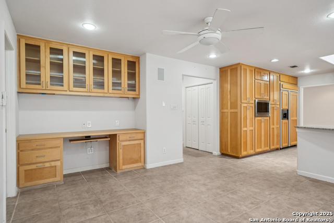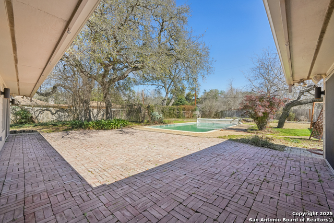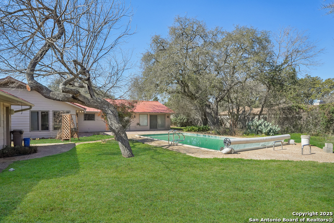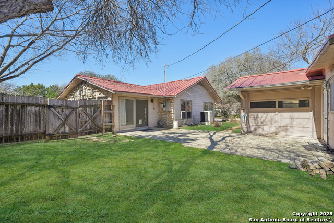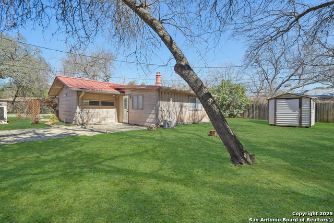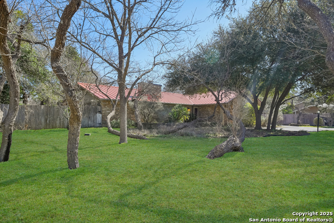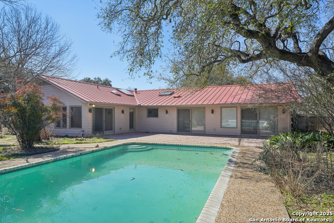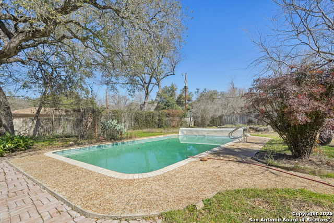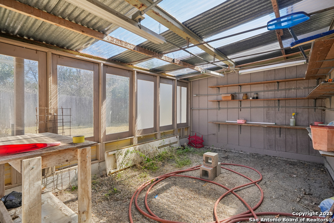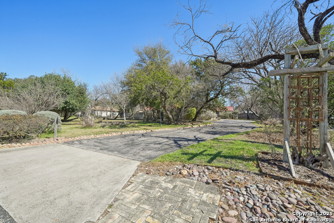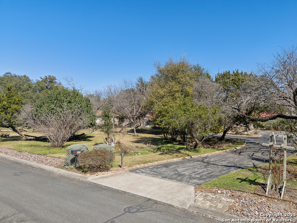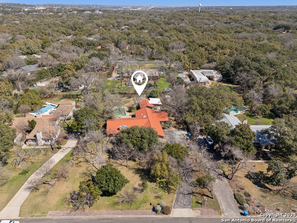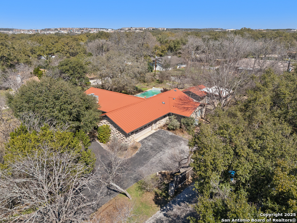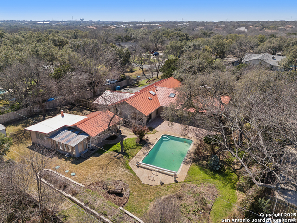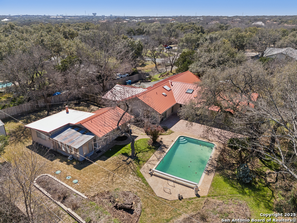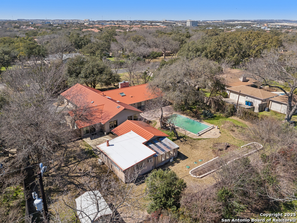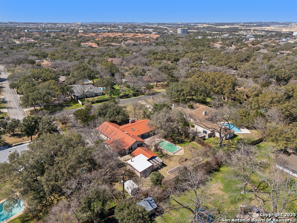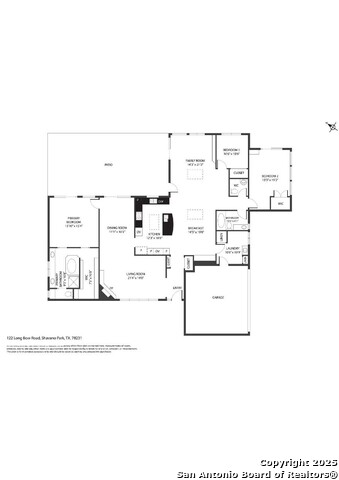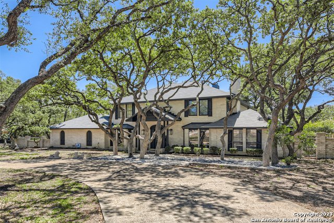122 Long Bow Rd., Shavano Park, TX 78231
Property Photos

Would you like to sell your home before you purchase this one?
Priced at Only: $675,000
For more Information Call:
Address: 122 Long Bow Rd., Shavano Park, TX 78231
Property Location and Similar Properties
- MLS#: 1844042 ( Single Residential )
- Street Address: 122 Long Bow Rd.
- Viewed: 15
- Price: $675,000
- Price sqft: $237
- Waterfront: No
- Year Built: 1971
- Bldg sqft: 2850
- Bedrooms: 3
- Total Baths: 3
- Full Baths: 2
- 1/2 Baths: 1
- Garage / Parking Spaces: 2
- Days On Market: 31
- Additional Information
- County: BEXAR
- City: Shavano Park
- Zipcode: 78231
- Subdivision: Shavano Park
- District: Northside
- Elementary School: Lockhill
- Middle School: Hobby William P.
- High School: Clark
- Provided by: Redfin Corporation
- Contact: Jim Seifert
- (210) 289-2015

- DMCA Notice
-
DescriptionThis beautifully remodeled ranch style home in the highly sought after Shavano Park subdivision blends timeless charm with modern updates. Originally built in 1963, this home underwent an extensive renovation in 2004, enhancing its character while adding contemporary comforts. Tile flooring flows throughout the home, complementing the custom, one of a kind cabinetry. The spacious kitchen features granite countertops, dual sinks for convenience, a mix of white and stainless steel appliances, and a panel ready refrigerator, seamlessly blending style and function. The stone like tiles, built in bookshelves, and large windows with sliding glass doors invite natural light, creating a bright and airy atmosphere. The home offers three bedrooms, one with cathedral ceiling, all with generous closets, two of which are large walk in closets. The walk in closet with master bedroom is furnished by California Closets. There is a massive Great Room that opens into the kitchen, also with high ceilings and three skylights, perfect for gatherings, entertaining or everyday living. Outside, the yard is a nature lover's paradise, boasting mature trees and lush perennials that enhance the serene outdoor space along with a beautiful 32x18 in ground swimming pool. Adding to its appeal, the property includes a private cottage with 465 SF of living space (not included in the CAD SF), with one bedroom, one bath, and its own separate space ideal for guests, in laws, or rental potential. Located in a prestigious and peaceful neighborhood, this home is a rare gem. Don't miss the opportunity to own this stunning, move in ready retreat, book your personal tour today!
Payment Calculator
- Principal & Interest -
- Property Tax $
- Home Insurance $
- HOA Fees $
- Monthly -
Features
Building and Construction
- Apprx Age: 54
- Builder Name: unknown
- Construction: Pre-Owned
- Exterior Features: Stone/Rock, Siding
- Floor: Saltillo Tile, Other
- Foundation: Slab
- Kitchen Length: 12
- Roof: Metal
- Source Sqft: Appraiser
Land Information
- Lot Description: 1/2-1 Acre
- Lot Improvements: Street Paved, Asphalt
School Information
- Elementary School: Lockhill
- High School: Clark
- Middle School: Hobby William P.
- School District: Northside
Garage and Parking
- Garage Parking: Two Car Garage
Eco-Communities
- Water/Sewer: Water System, Aerobic Septic
Utilities
- Air Conditioning: One Central, One Window/Wall, Heat Pump
- Fireplace: One
- Heating Fuel: Natural Gas
- Heating: Central, Heat Pump
- Recent Rehab: Yes
- Utility Supplier Elec: CPS
- Utility Supplier Gas: CPS
- Utility Supplier Grbge: Republic
- Utility Supplier Water: City
- Window Coverings: All Remain
Amenities
- Neighborhood Amenities: None
Finance and Tax Information
- Days On Market: 30
- Home Faces: West
- Home Owners Association Mandatory: None
- Total Tax: 14649
Other Features
- Block: 1042
- Contract: Exclusive Right To Sell
- Instdir: Take NW Military exit from N 1604. Turn right on Long Bow. House on left after several hundred yards.
- Interior Features: Two Living Area, Liv/Din Combo, Separate Dining Room, Two Eating Areas, Island Kitchen, Breakfast Bar, Study/Library, 1st Floor Lvl/No Steps, High Ceilings, Open Floor Plan, Skylights, Cable TV Available, High Speed Internet, All Bedrooms Downstairs, Laundry Main Level, Telephone, Walk in Closets, Attic - Finished, Attic - Partially Floored, Attic - Pull Down Stairs, Attic - Storage Only, Attic - Attic Fan
- Legal Desc Lot: RES
- Legal Description: CB 5938 BLK LOT 1042
- Miscellaneous: None/not applicable
- Occupancy: Vacant
- Ph To Show: 210-222-2227
- Possession: Closing/Funding
- Style: One Story
- Views: 15
Owner Information
- Owner Lrealreb: No
Similar Properties
Nearby Subdivisions

- Antonio Ramirez
- Premier Realty Group
- Mobile: 210.557.7546
- Mobile: 210.557.7546
- tonyramirezrealtorsa@gmail.com



