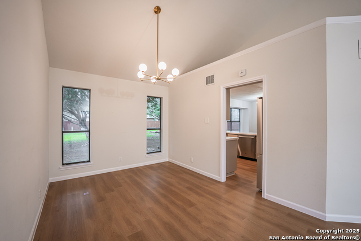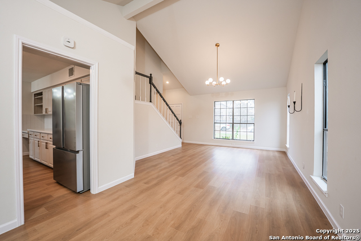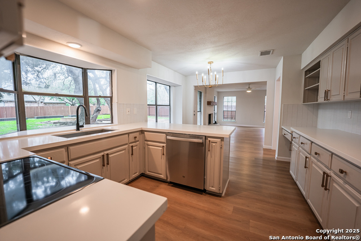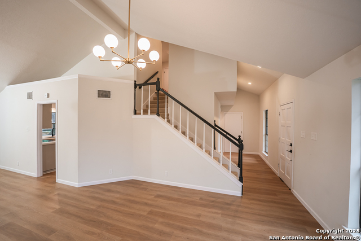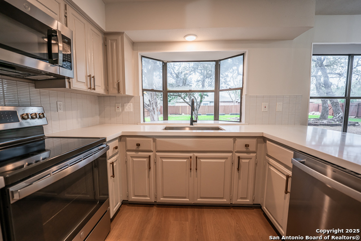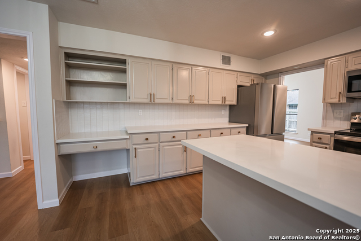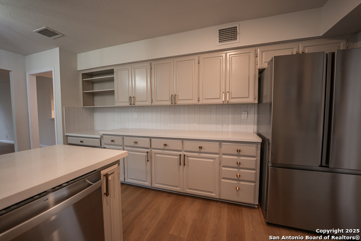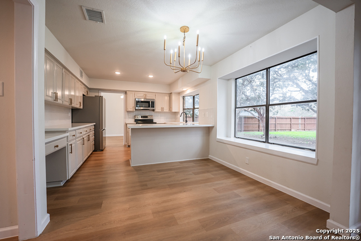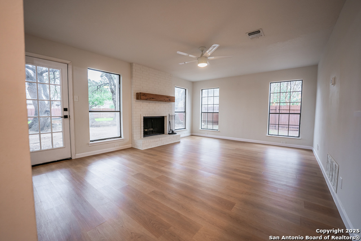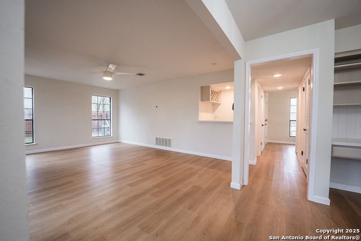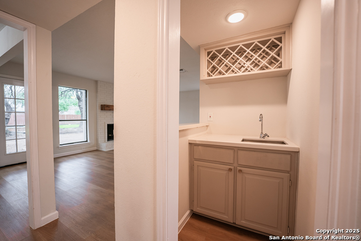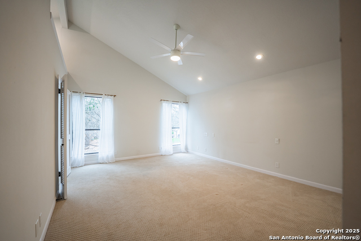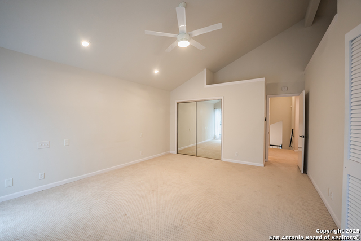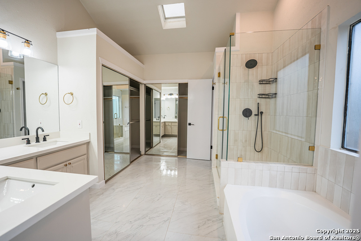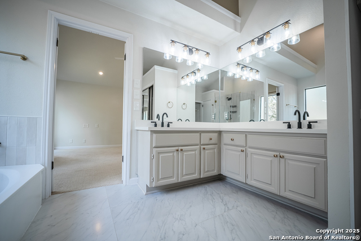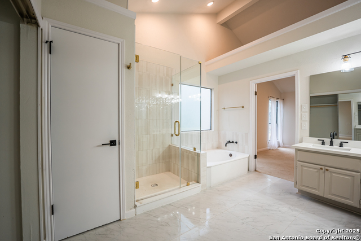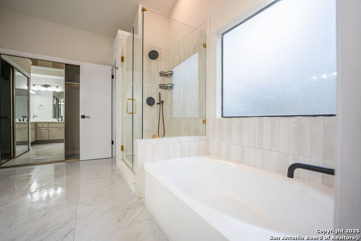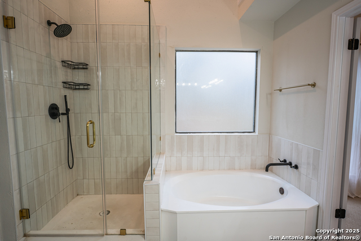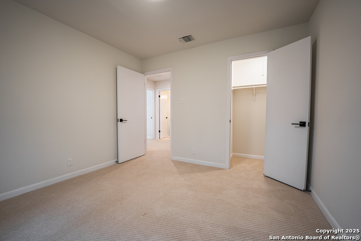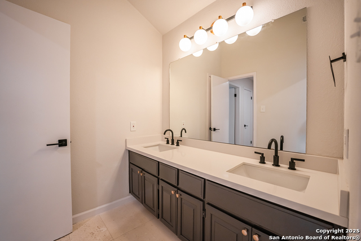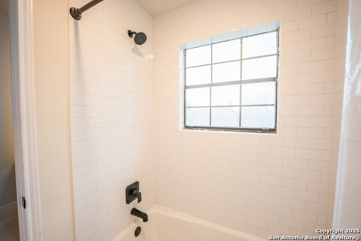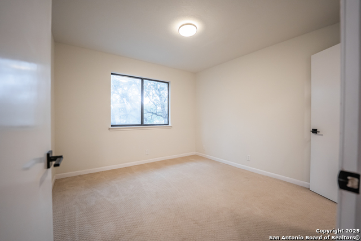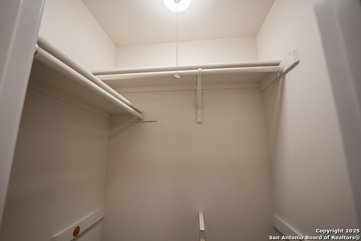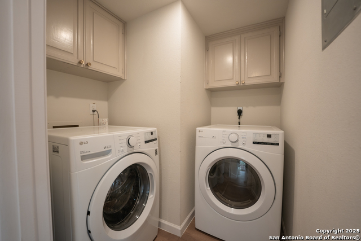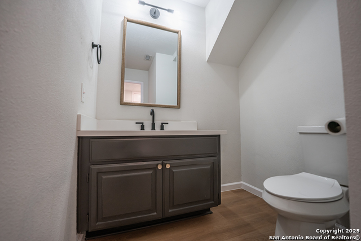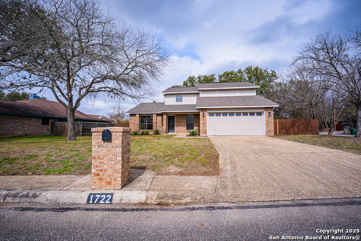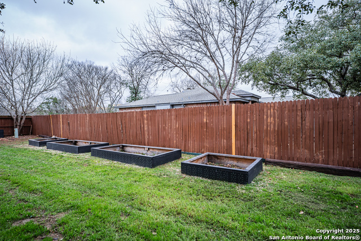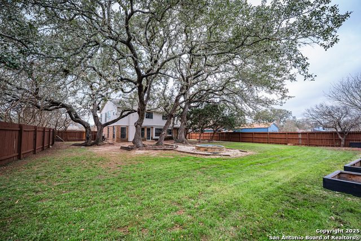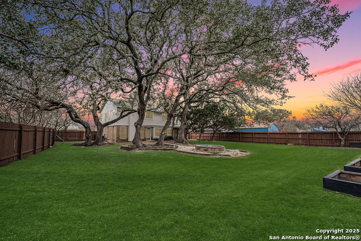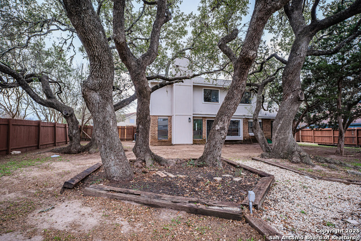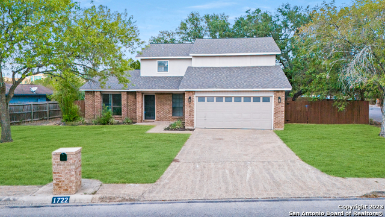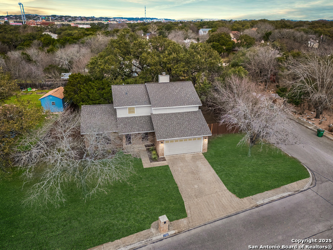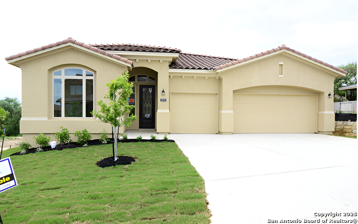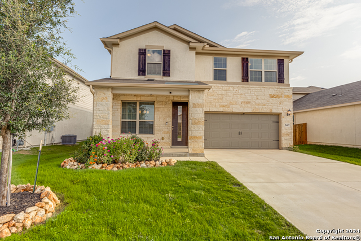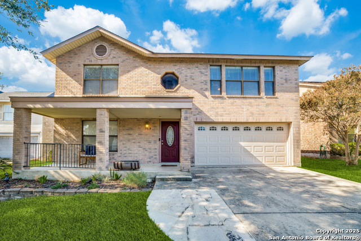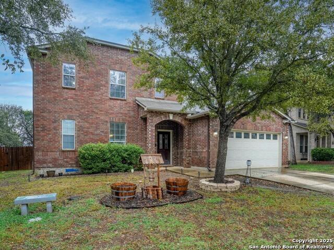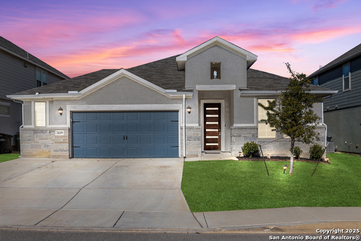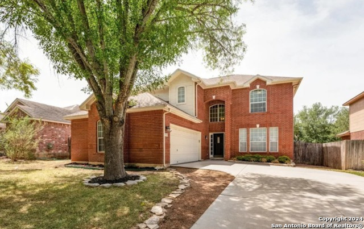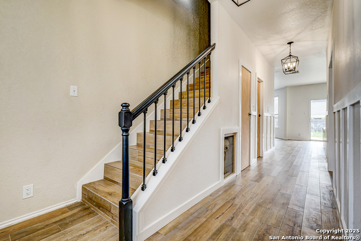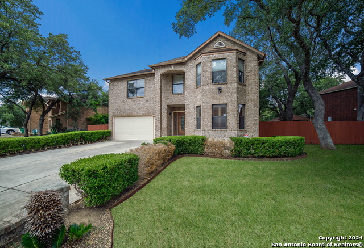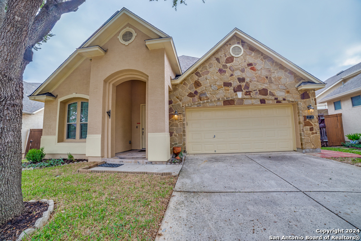1722 Encino Spring, San Antonio, TX 78259
Property Photos
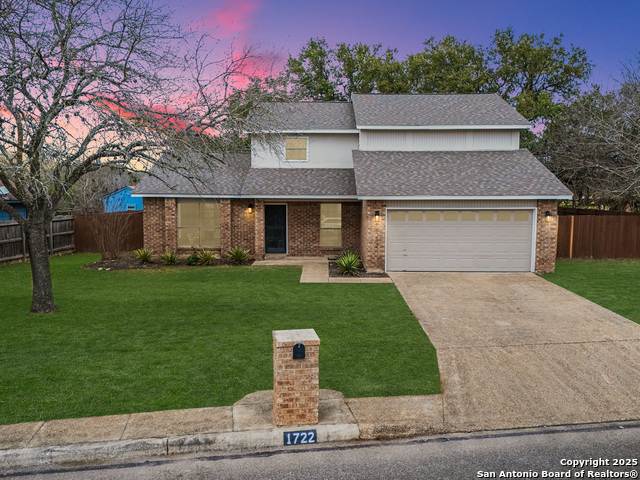
Would you like to sell your home before you purchase this one?
Priced at Only: $434,000
For more Information Call:
Address: 1722 Encino Spring, San Antonio, TX 78259
Property Location and Similar Properties
- MLS#: 1844000 ( Single Residential )
- Street Address: 1722 Encino Spring
- Viewed: 40
- Price: $434,000
- Price sqft: $201
- Waterfront: No
- Year Built: 1984
- Bldg sqft: 2156
- Bedrooms: 3
- Total Baths: 3
- Full Baths: 2
- 1/2 Baths: 1
- Garage / Parking Spaces: 2
- Days On Market: 86
- Additional Information
- County: BEXAR
- City: San Antonio
- Zipcode: 78259
- Subdivision: Encino Park
- District: North East I.S.D
- Elementary School: Encino Park
- Middle School: Tejeda
- High School: Johnson
- Provided by: Becker Properties, LLC
- Contact: Kristen Becker
- (209) 485-8953

- DMCA Notice
-
DescriptionWelcome to 1722 Encino Spring, a beautifully updated two story home located in the established Encino Park community. With stunning curb appeal and move in ready updates, this home offers an ideal blend of modern touches and timeless charm. Step inside to find a formal living room that seamlessly connects to the formal dining area perfect for entertaining. This space complements the breakfast bar and eat in kitchen, providing three dining options for ultimate flexibility. A cozy window bench beneath a stylish gold fixture adds charm to the eat in space. The remodeled kitchen is a true showstopper, featuring quartz countertops, a designer tile backsplash, and neutral cabinetry. Equipped with stainless steel appliances including a full size refrigerator, oven, microwave, and dishwasher this kitchen is both modern and functional. The oversized sink sits beneath a picturesque window, framing a grand view of the backyard. The family room is warm and inviting, centered around a brick, floor to ceiling fireplace with a gorgeous wood mantel and direct access to the oversized backyard. The adjacent wet bar boasts a built in wine bottle holder, extra storage, and a deep stainless sink perfect for entertaining. Upstairs, you'll find all bedrooms, including a spacious primary suite with a ceiling fan, abundant natural light, and the first of three closet spaces. The primary bath features a dual vanity, skylight, separate tub and shower with tile surround, and two additional closets for extra storage. The neutral color paint, oversized tiles, and updated fixtures lend to a more modern look. Both guest bedrooms offer updated fixtures, generous closet space, and share a well appointed full bathroom with a tub/shower combo, tile surround, and additional storage. Additional highlights downstairs include ample cabinet storage, a built in desk area, a convenient half bath, along with an indoor laundry room complete with a full size washer and dryer plus extra cabinet storage. Throughout the home, you'll find neutral paint, black and gold coordinating accents, large windows, and an abundance of natural light. But the real stunner? The expansive, over 1/3 acre corner lot perfectly level and primed for a future pool. Mature trees, garden beds, and a privacy fence creates an outdoor oasis with unlimited potential. Living in Encino Park means access to fantastic neighborhood amenities including a pool, park, playground, tennis courts, basketball court, and sand volleyball. Plus, this home is zoned to top rated schools: Encino Park Elementary, Tejeda Middle School, and Johnson High School. With easy access to 281, shopping, and dining, the location is unbeatable.
Payment Calculator
- Principal & Interest -
- Property Tax $
- Home Insurance $
- HOA Fees $
- Monthly -
Features
Building and Construction
- Apprx Age: 41
- Builder Name: UNKNOWN
- Construction: Pre-Owned
- Exterior Features: Brick, 3 Sides Masonry
- Floor: Carpeting, Ceramic Tile, Laminate
- Foundation: Slab
- Kitchen Length: 12
- Roof: Heavy Composition
- Source Sqft: Appraiser
Land Information
- Lot Description: Corner, 1/4 - 1/2 Acre, Mature Trees (ext feat), Level
- Lot Improvements: Street Paved, Sidewalks
School Information
- Elementary School: Encino Park
- High School: Johnson
- Middle School: Tejeda
- School District: North East I.S.D
Garage and Parking
- Garage Parking: Two Car Garage, Attached
Eco-Communities
- Water/Sewer: Sewer System, City
Utilities
- Air Conditioning: Two Central
- Fireplace: One, Family Room, Wood Burning, Stone/Rock/Brick
- Heating Fuel: Electric
- Heating: Central
- Recent Rehab: Yes
- Utility Supplier Elec: CPS
- Utility Supplier Gas: NA
- Utility Supplier Grbge: CITY
- Utility Supplier Sewer: SAWS
- Utility Supplier Water: SAWS
- Window Coverings: All Remain
Amenities
- Neighborhood Amenities: Pool, Clubhouse, Park/Playground, Sports Court
Finance and Tax Information
- Days On Market: 68
- Home Owners Association Fee: 502.38
- Home Owners Association Frequency: Annually
- Home Owners Association Mandatory: Mandatory
- Home Owners Association Name: ENCINO PARK HOMEOWNERS
- Total Tax: 8901.05
Other Features
- Contract: Exclusive Right To Sell
- Instdir: From Hwy 281 North take Encino Rio exit and turn right onto Encino Rio. Right onto Encino Ledge. Right onto Encino Royale St. Left onto Encino Brook St. Right onto Encino Way. Right onto Encino Spring. House is on the corner.
- Interior Features: Two Living Area, Eat-In Kitchen, Two Eating Areas, Breakfast Bar, Utility Room Inside, All Bedrooms Upstairs, High Ceilings, Open Floor Plan, Cable TV Available, High Speed Internet, Laundry Main Level, Walk in Closets
- Legal Desc Lot: 25
- Legal Description: NCB 17589 BLK 9 LOT 25 ENCINO PARK UNIT-16
- Occupancy: Vacant
- Ph To Show: 210-222-2227
- Possession: Closing/Funding
- Style: Two Story
- Views: 40
Owner Information
- Owner Lrealreb: No
Similar Properties
Nearby Subdivisions
Bulverde Creek
Bulverde Gardens
Cliffs At Cibolo
Emerald Forest
Emerald Forest Garde
Encino Bluff
Encino Forest
Encino Mesa
Encino Park
Encino Park Bl 17608 Un 14
Encino Ranch
Encino Ridge
Encino Rio
Evans Ranch
Fox Grove
Harper Oaks
La Fontana Villas
Northwood Hills
Pinon Creek
Pinon Creek Sub
Redland Heights
Redland Ridge
Redland Woods
Roseheart
Sienna
Sorrento
Summit At Bulverde Creek
Terraces At Encino P
Valencia Hills Enclave
Village At Encino Park
Woodsview At Bulverde Creek
Woodview At Bulverde Cre

- Antonio Ramirez
- Premier Realty Group
- Mobile: 210.557.7546
- Mobile: 210.557.7546
- tonyramirezrealtorsa@gmail.com



