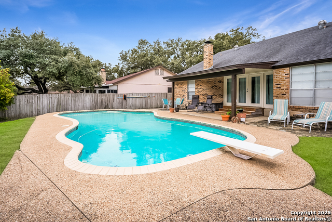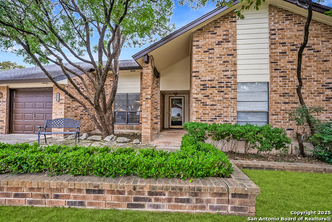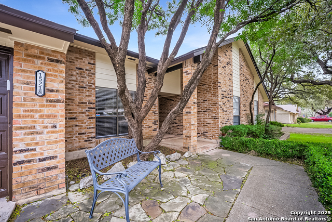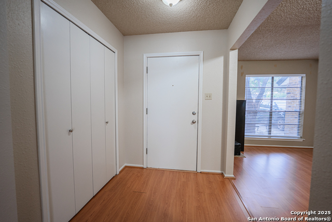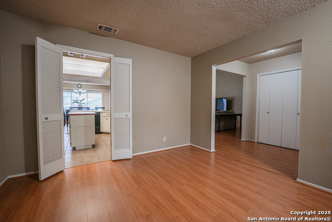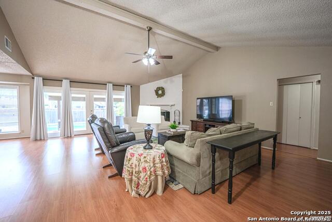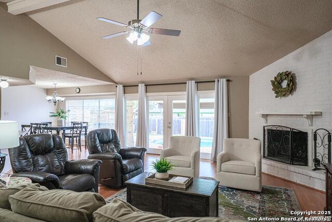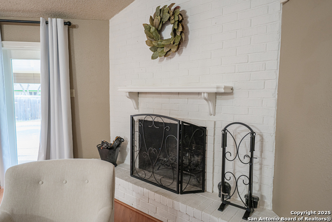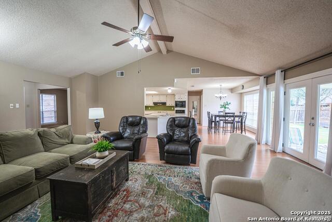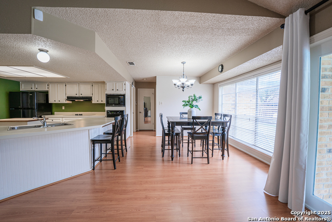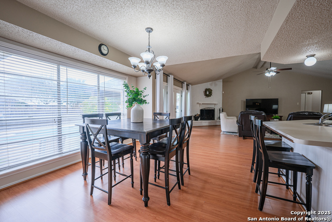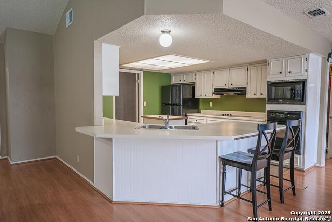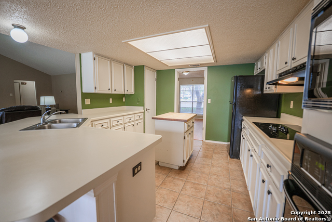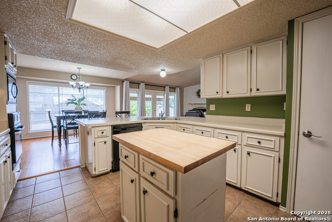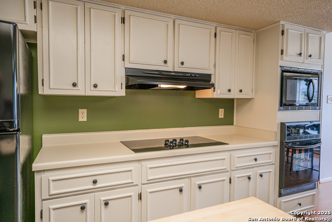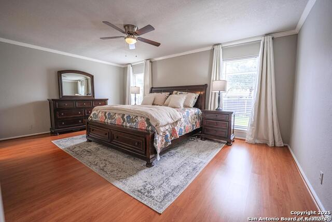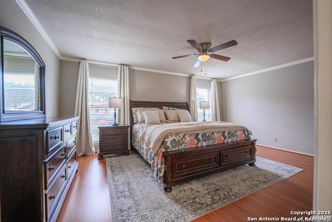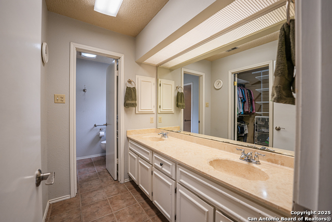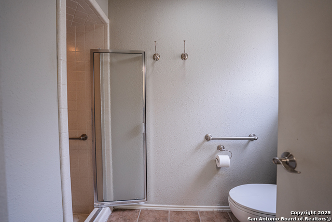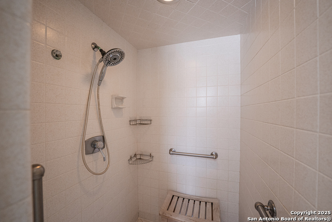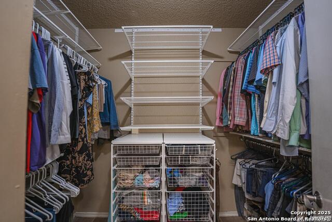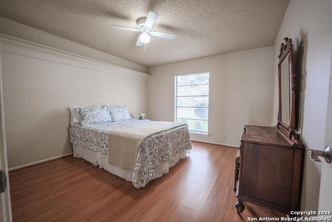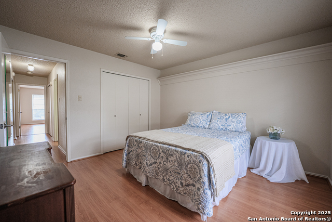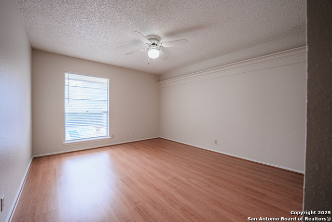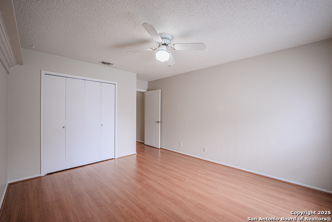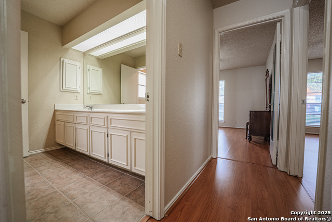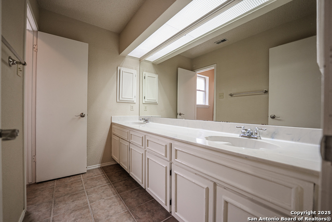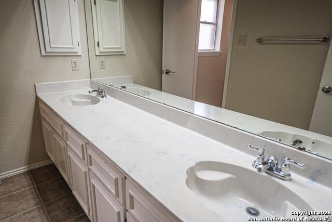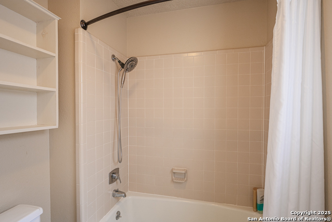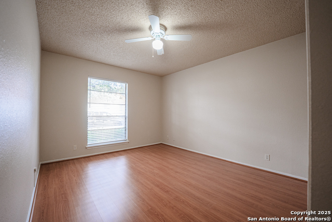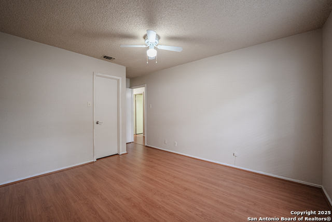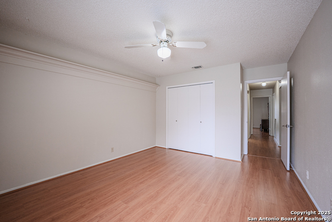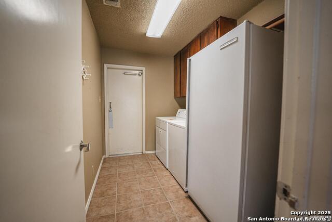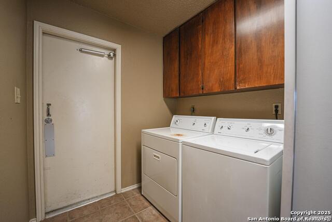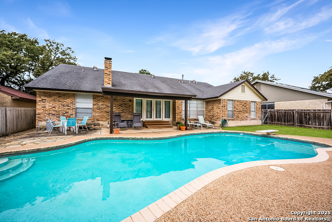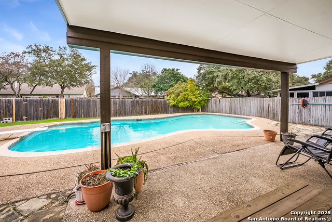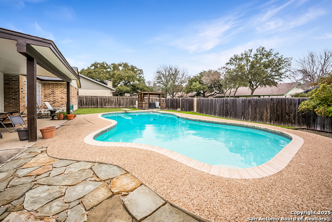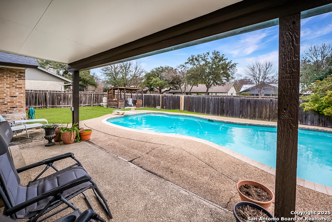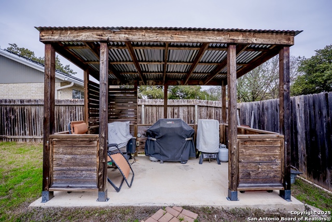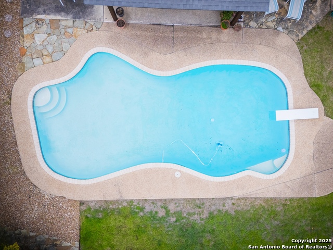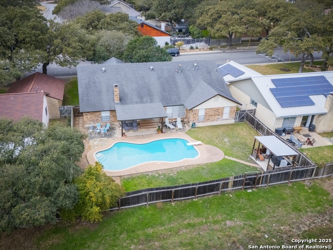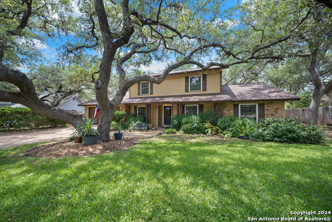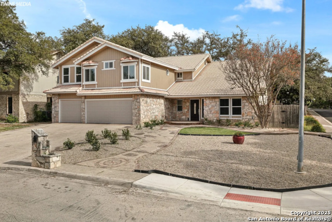15218 Delachaise St., San Antonio, TX 78232
Property Photos
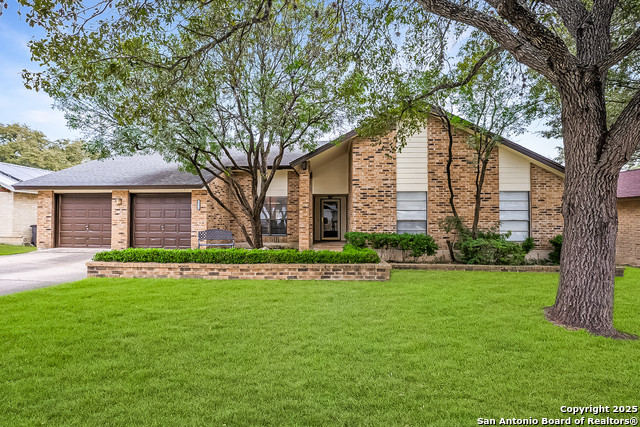
Would you like to sell your home before you purchase this one?
Priced at Only: $475,000
For more Information Call:
Address: 15218 Delachaise St., San Antonio, TX 78232
Property Location and Similar Properties
- MLS#: 1843995 ( Single Residential )
- Street Address: 15218 Delachaise St.
- Viewed: 2
- Price: $475,000
- Price sqft: $200
- Waterfront: No
- Year Built: 1979
- Bldg sqft: 2376
- Bedrooms: 4
- Total Baths: 2
- Full Baths: 2
- Garage / Parking Spaces: 2
- Days On Market: 3
- Additional Information
- County: BEXAR
- City: San Antonio
- Zipcode: 78232
- Subdivision: Oak Hollow Estates
- District: North East I.S.D
- Elementary School: Thousand Oaks
- Middle School: Bradley
- High School: Macarthur
- Provided by: Becker Properties, LLC
- Contact: Philip Becker
- (210) 274-2774

- DMCA Notice
-
Description*OPEN HOUSE SAT & SUN 12 2PM* A beautifully designed Sitterle built home in the heart of San Antonio, TX where comfort, style, and privacy come together. This spacious, one story home sits on a generous lot with no immediate back neighbors, offering extra privacy. Step inside to discover 2,376 square feet of thoughtfully designed living space, featuring an open floor plan and elegant details throughout. The living room is an inviting space, flooded with natural sunlight from the French doors leading to the backyard. The high vaulted ceiling adds an airy feel, while the wood burning fireplace sets the perfect ambiance for cozy evenings. The formal dining area features a classic chandelier with views of the backyard, making it ideal for intimate dinners or lively gatherings. Designed for both functionality and style, the kitchen offers ample cabinet space, white countertops, and sleek black appliances. The smooth top electric range and flush lighting complete this well equipped space. The primary suite is a private retreat generous in size, with crown molding, a ceiling fan, and a spacious walk in closet. The en suite bathroom features dual vanities and a stand up walk in shower with white tile throughout. On the opposite side of the home, you'll find three additional large bedrooms, each with ample closet space and built in shelving perfect for added storage and organization. The shared full bathroom offers dual vanities and a combined shower and soaking tub, blending convenience with classic design. Step outside to your own private oasis. The oversized covered patio provides the perfect shaded space for relaxing or entertaining. The backyard features a sparkling 9 foot deep Gary pool complete with a diving board perfect for Texas summers. With little grass for easy maintenance and an additional covered outdoor living area, it's an ideal space for barbecues, outdoor dining, and gatherings. With spacious interiors, a stunning backyard, and a prime location, 15218 Delachasie Street is a home that truly stands out. Schedule your private tour today and experience it for yourself!
Payment Calculator
- Principal & Interest -
- Property Tax $
- Home Insurance $
- HOA Fees $
- Monthly -
Features
Building and Construction
- Apprx Age: 46
- Builder Name: SITTERLE
- Construction: Pre-Owned
- Exterior Features: Brick, 4 Sides Masonry
- Floor: Vinyl
- Foundation: Slab
- Kitchen Length: 13
- Roof: Composition
- Source Sqft: Bldr Plans
Land Information
- Lot Description: On Greenbelt, Level
- Lot Improvements: Street Paved, Curbs, Sidewalks
School Information
- Elementary School: Thousand Oaks
- High School: Macarthur
- Middle School: Bradley
- School District: North East I.S.D
Garage and Parking
- Garage Parking: Two Car Garage, Attached
Eco-Communities
- Energy Efficiency: Double Pane Windows, Storm Doors, Ceiling Fans
- Water/Sewer: Water System, Sewer System, City
Utilities
- Air Conditioning: One Central
- Fireplace: One, Living Room, Wood Burning, Stone/Rock/Brick
- Heating Fuel: Natural Gas
- Heating: Central
- Recent Rehab: No
- Utility Supplier Elec: CPS
- Utility Supplier Gas: CPS
- Utility Supplier Grbge: City
- Utility Supplier Sewer: SAWS
- Utility Supplier Water: SAWS
- Window Coverings: All Remain
Amenities
- Neighborhood Amenities: None
Finance and Tax Information
- Home Owners Association Mandatory: None
- Total Tax: 9420.56
Rental Information
- Currently Being Leased: No
Other Features
- Block: 51
- Contract: Exclusive Right To Sell
- Instdir: Head east on Thousand Oaks Dr., right onto Oak Leigh St., right onto Delachaise St. Home is located on the right.
- Interior Features: One Living Area, Separate Dining Room, Island Kitchen, Study/Library, Utility Room Inside, 1st Floor Lvl/No Steps, High Ceilings, Open Floor Plan, All Bedrooms Downstairs, Laundry Room, Walk in Closets
- Legal Desc Lot: 16
- Legal Description: NCB 16644 BLK 51 LOT 16
- Miscellaneous: Virtual Tour
- Occupancy: Owner
- Ph To Show: 210-222-2227
- Possession: Closing/Funding
- Style: One Story
Owner Information
- Owner Lrealreb: No
Similar Properties
Nearby Subdivisions
Abor At Blossom Hillsfrom Jone
Arbor
Barclay Estates
Blossom Hills
Brook Hollow
Canyon Oaks
Canyon Oaks Estates
Gardens At Brookholl
Gardens Of Oak Hollo
Gold Canyon
Heritage Estates
Heritage Oaks
Heritage Park Estate
Hidden Forest
Hollow Oaks
Hollow Oaks Ne
Hollywood Park
Hunters Ranch
Kentwood Manor
Liberty Hill
Mission Ridge
Oak Hollow Estates
Oak Hollow Park
Oak Hollow Village
Oak Hollow/the Gardens
Oakhaven Heights
Pallatium Villas
Pebble Forest
San Pedro Hills
Scattered Oaks
Shady Oaks
The Arbor
The Bluffs Of Henderson
Thousand Oaks
Thousand Oaks/scatt. Oak
Turkey Creek

- Antonio Ramirez
- Premier Realty Group
- Mobile: 210.557.7546
- Mobile: 210.557.7546
- tonyramirezrealtorsa@gmail.com



