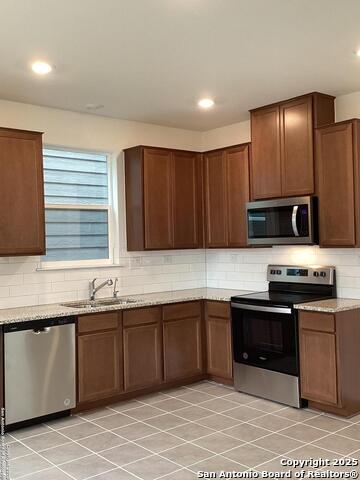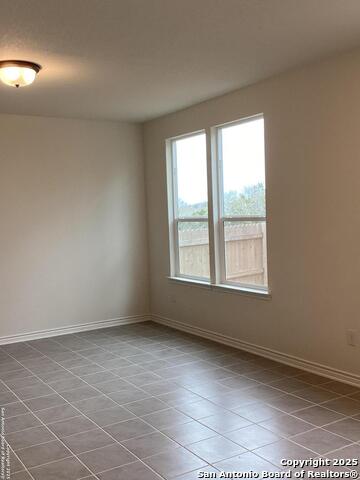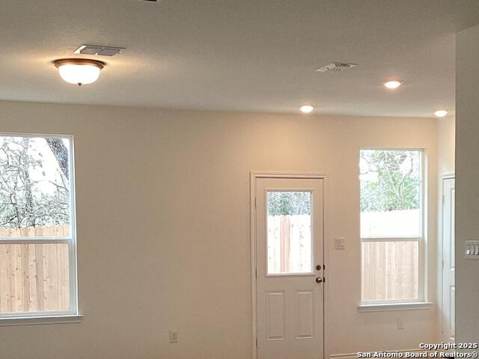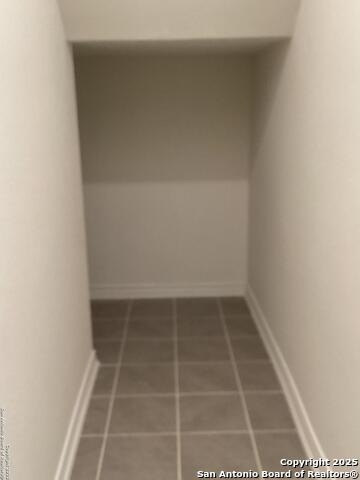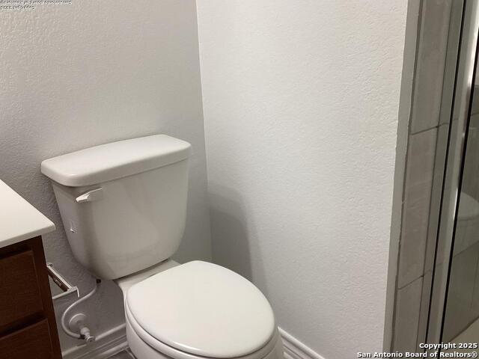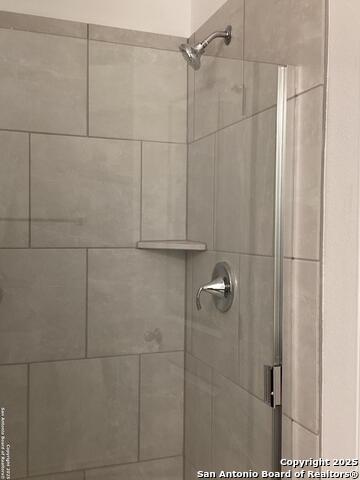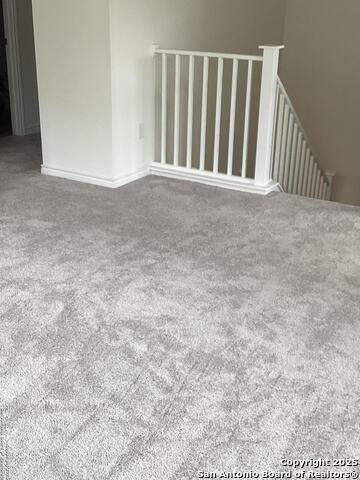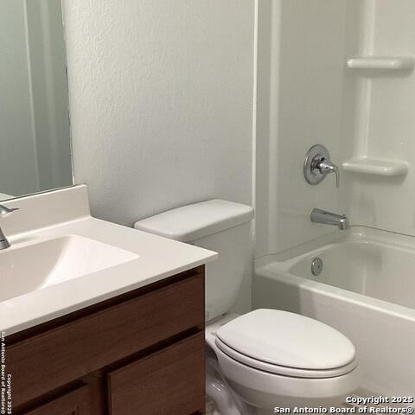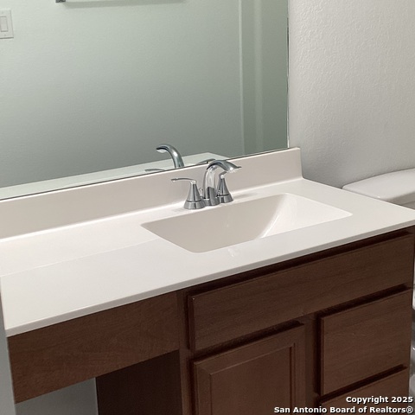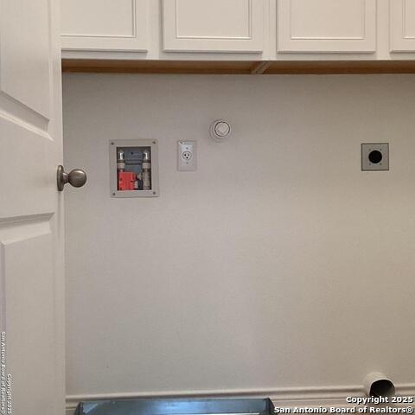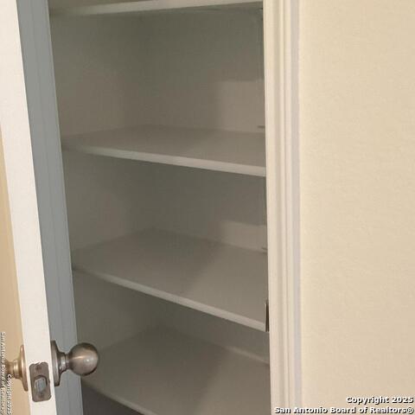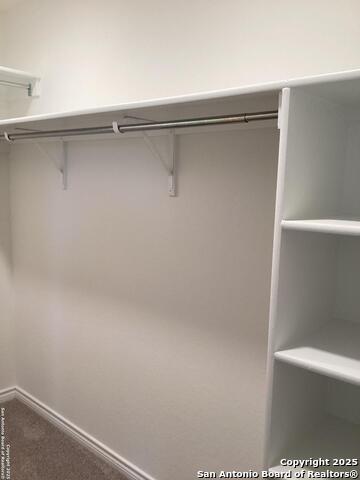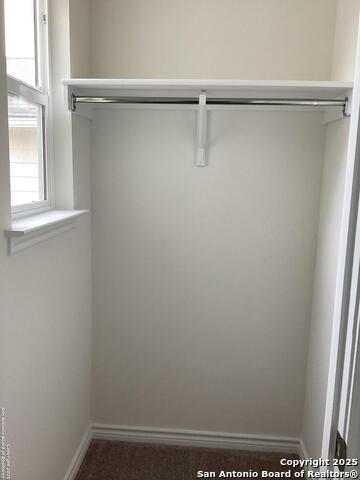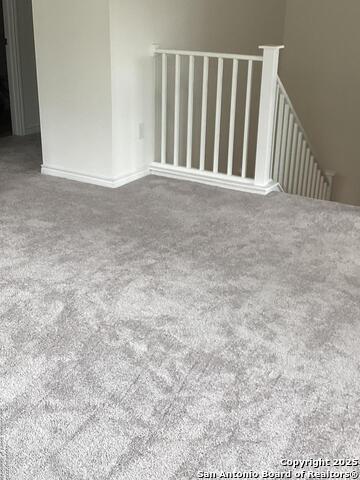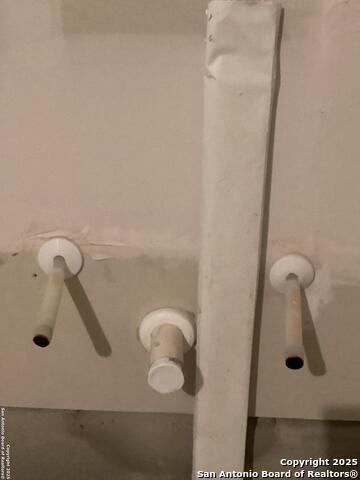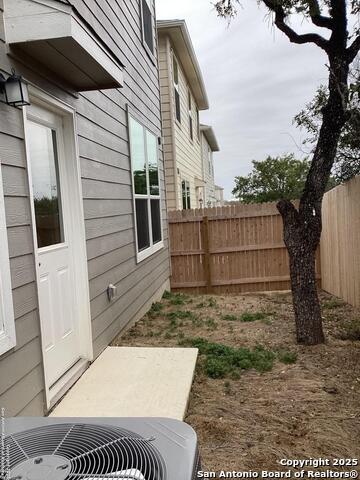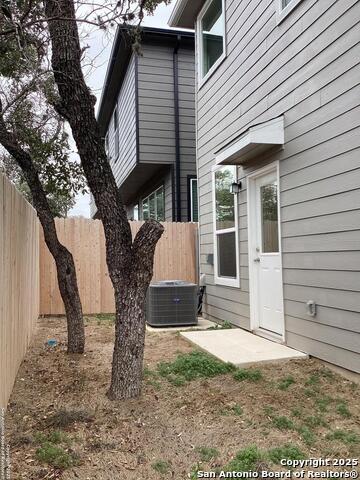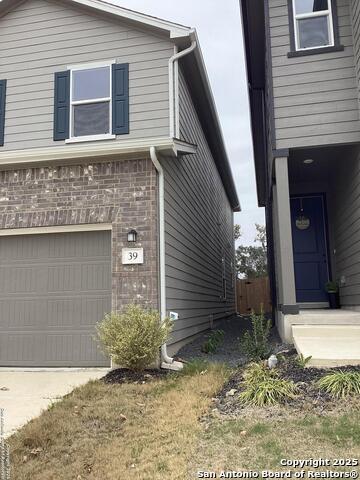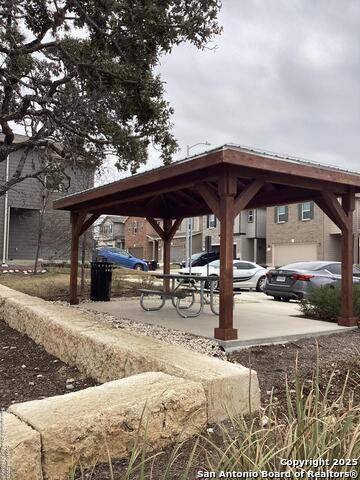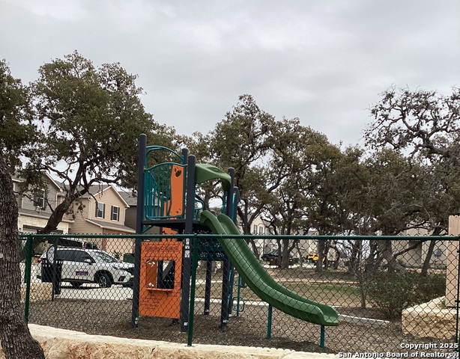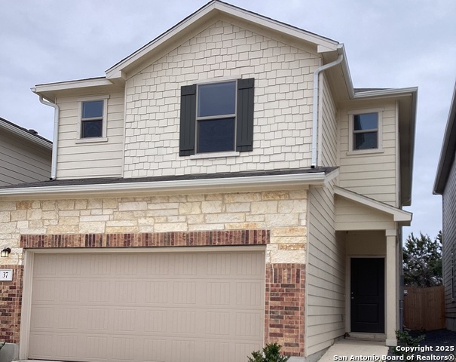10643 Military W Unit, San Antonio, TX 78251
Property Photos
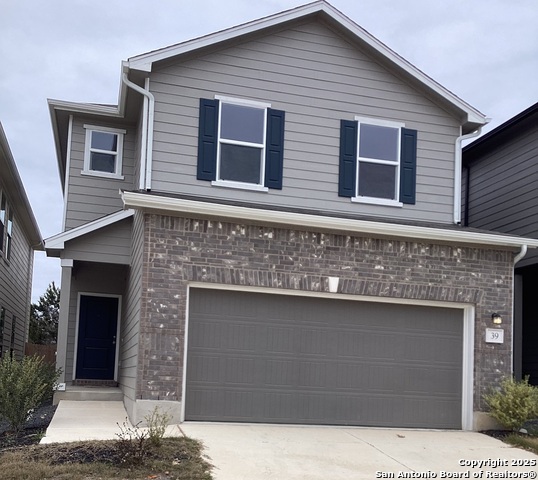
Would you like to sell your home before you purchase this one?
Priced at Only: $365,000
For more Information Call:
Address: 10643 Military W Unit, San Antonio, TX 78251
Property Location and Similar Properties
- MLS#: 1843990 ( Condominium/Townhome )
- Street Address: 10643 Military W Unit
- Viewed: 16
- Price: $365,000
- Price sqft: $175
- Waterfront: No
- Year Built: 2023
- Bldg sqft: 2080
- Bedrooms: 5
- Total Baths: 3
- Full Baths: 3
- Garage / Parking Spaces: 2
- Days On Market: 40
- Additional Information
- County: BEXAR
- City: San Antonio
- Zipcode: 78251
- Subdivision: Westover Hills
- District: Northside
- Elementary School: Lewis
- Middle School: Robert Vale
- High School: Stevens
- Provided by: SK1 Properties, LLC
- Contact: Sandra Gonzalez
- (210) 275-3422

- DMCA Notice
-
DescriptionWelcome to your brand new family haven! This spacious 5 bedroom, 3 full bath home features an open floor plan that includes a convenient first floor bedroom and full bath perfect for guests or multigenerational living or an office. Enjoy two distinct living areas ideal for entertaining friends and family, and unwind in the luxurious garden tub with a separate shower in the Primary Bathroom. Step outside to a charming, low maintenance yard that backs up to Sea World, offering a private, quaint setting for a patio table and chairs. Additional guest parking is available right across the street next to the neighborhood park and pavilion. Practical upgrades include walk in closets in multiple rooms, EV charging capability, gutters, plumbing for a water softener, and even a provision for a sink installation in the 2 car garage. This home is brand new and eagerly awaits the loving touch of its next family. Don't miss your chance to make it yours! Schedule your Tour Today! With the right offer Seller will contribute $10,000 towards Buyer's Expenses.
Payment Calculator
- Principal & Interest -
- Property Tax $
- Home Insurance $
- HOA Fees $
- Monthly -
Features
Building and Construction
- Builder Name: KB
- Construction: Pre-Owned
- Exterior Features: Brick, Siding
- Floor: Carpeting, Ceramic Tile, Linoleum
- Foundation: Slab
- Kitchen Length: 10
- Other Structures: None
- Roof: Composition
- Source Sqft: Appsl Dist
School Information
- Elementary School: Lewis
- High School: Stevens
- Middle School: Robert Vale
- School District: Northside
Garage and Parking
- Garage Parking: Two Car Garage
Eco-Communities
- Energy Efficiency: Tankless Water Heater, Programmable Thermostat, Energy Star Appliances, Ceiling Fans
- Green Certifications: Energy Star Certified
- Green Features: Low Flow Commode
Utilities
- Air Conditioning: One Central
- Fireplace: Not Applicable
- Heating Fuel: Electric
- Heating: Central
- Recent Rehab: No
- Security: Controlled Access, Pre-Wired
- Utility Supplier Elec: CPS
- Utility Supplier Gas: CPS
- Utility Supplier Grbge: Tiger
- Utility Supplier Sewer: SAWS
- Utility Supplier Water: SAWS
- Window Coverings: All Remain
Amenities
- Common Area Amenities: Playground/Park
Finance and Tax Information
- Days On Market: 19
- Fee Includes: Condo Mgmt, Common Area Liability, Common Maintenance
- Home Owners Association Fee: 85.5
- Home Owners Association Frequency: Monthly
- Home Owners Association Mandatory: Mandatory
- Home Owners Association Name: LIFETIME HOA MANAGEMENT
- Total Tax: 7138.74
Rental Information
- Currently Being Leased: No
Other Features
- Condominium Management: Off-Site Management
- Contract: Exclusive Right To Sell
- Instdir: 1604 to Military inside the loop
- Interior Features: Utility Area Inside, Secondary Bdrm Downstairs, High Ceilings, Open Floor Plan, Cable TV Available, Laundry Upper Level, Walk In Closets
- Legal Desc Lot: U-39
- Legal Description: NCB 14914 (The Cove At Westover Hills Condominiums), Unit 39
- Miscellaneous: Additional Bldr Warranty, Cluster Mail Box
- Occupancy: Vacant
- Ph To Show: 2102222227
- Possession: Closing/Funding
- Unit Number: UNIT
- Views: 16
Owner Information
- Owner Lrealreb: No
Similar Properties
Nearby Subdivisions

- Antonio Ramirez
- Premier Realty Group
- Mobile: 210.557.7546
- Mobile: 210.557.7546
- tonyramirezrealtorsa@gmail.com



