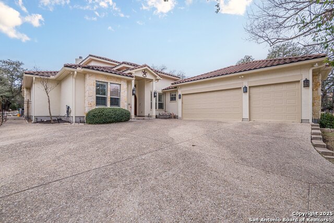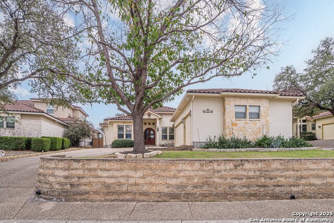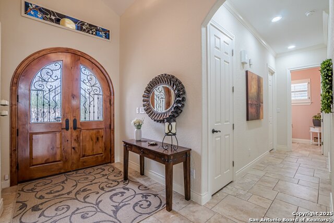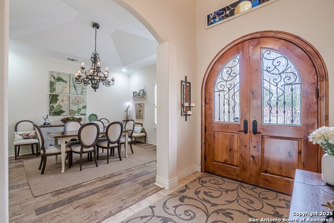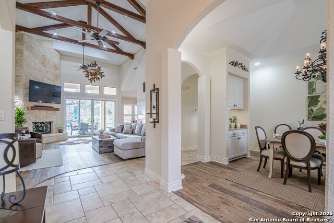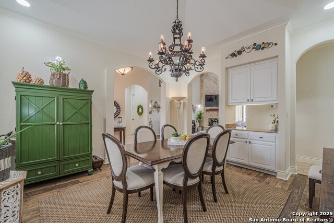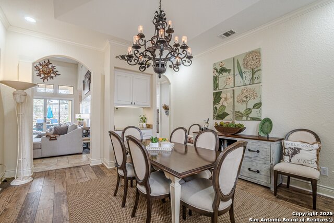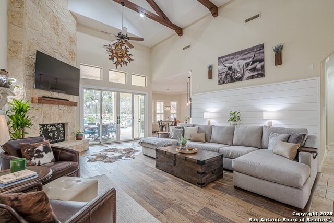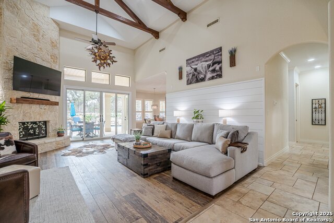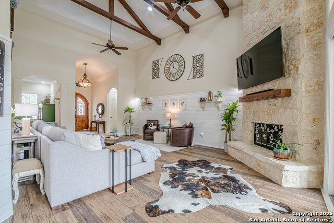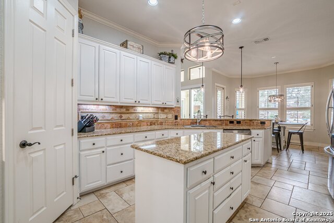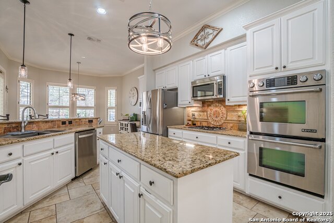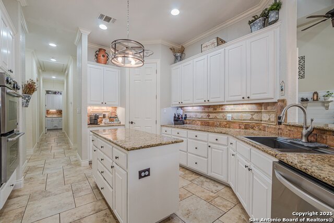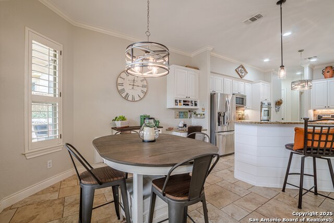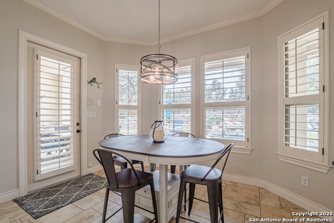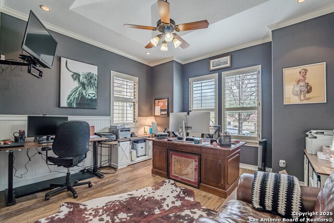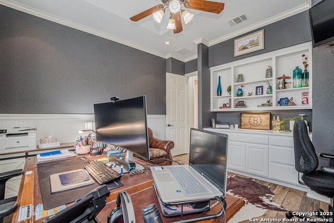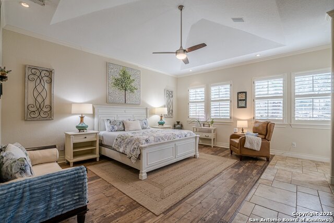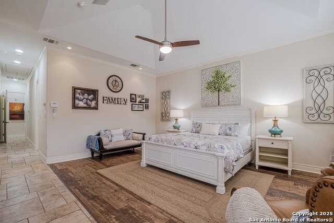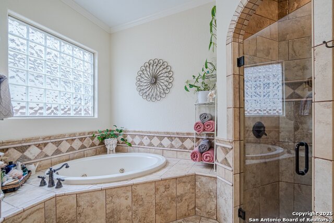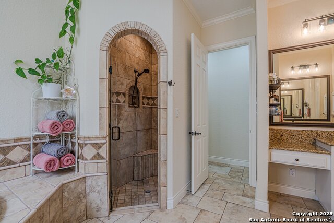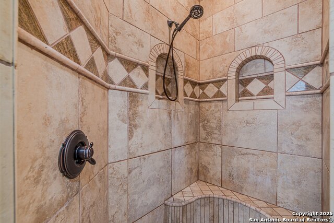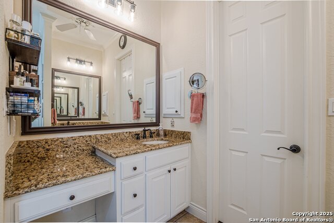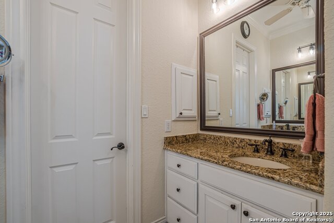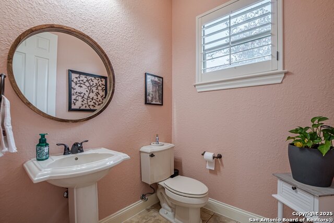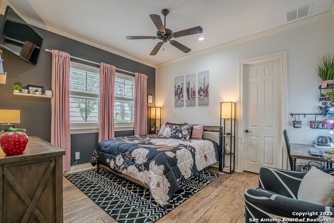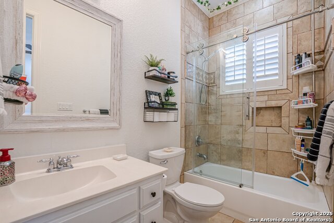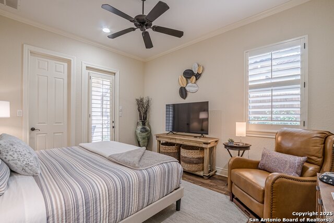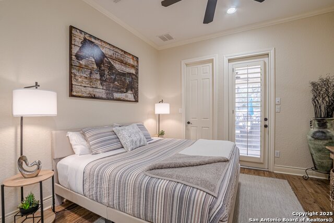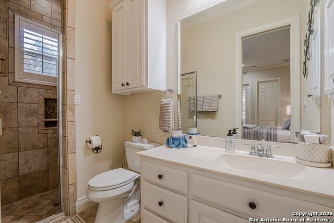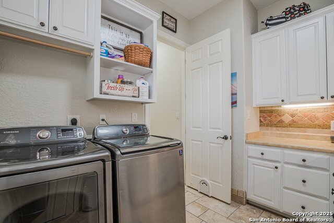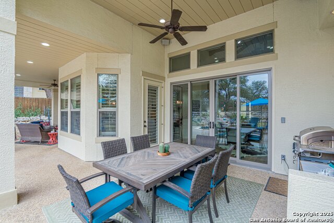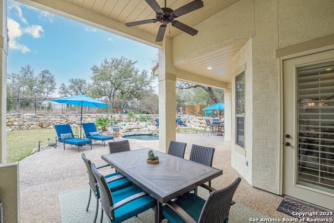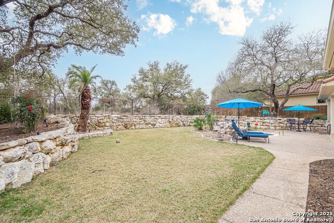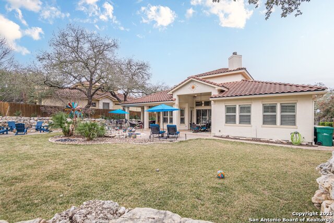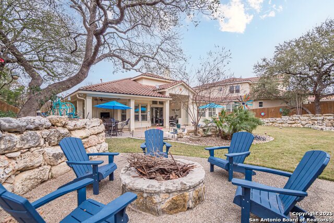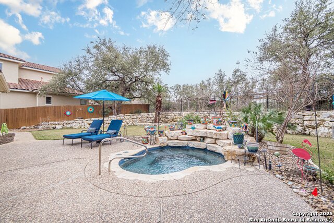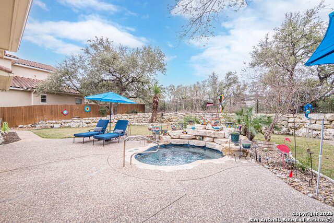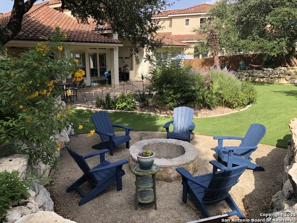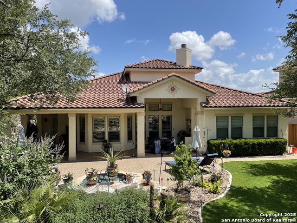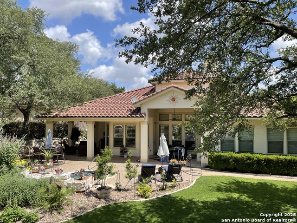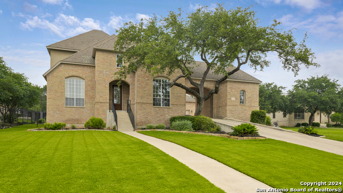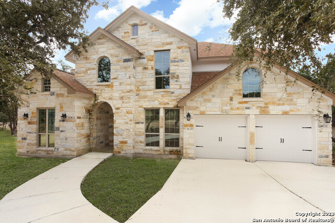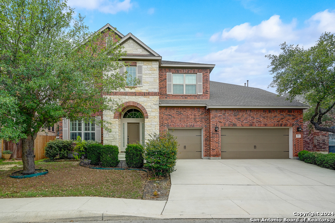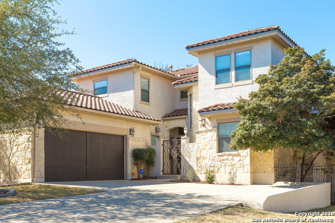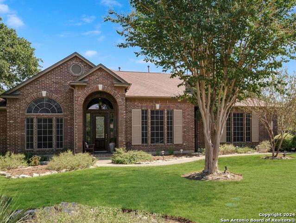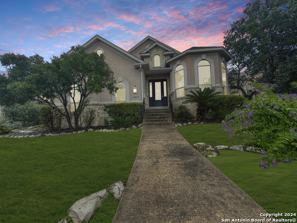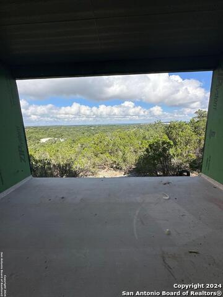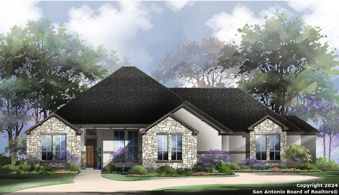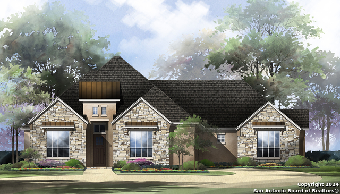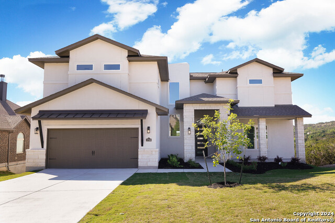25343 Estancia Cir, San Antonio, TX 78260
Property Photos
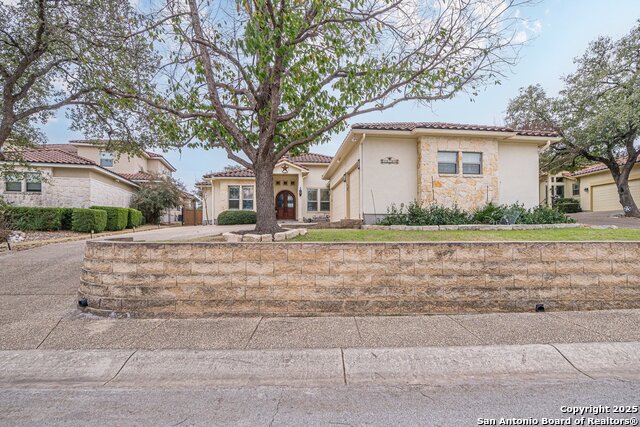
Would you like to sell your home before you purchase this one?
Priced at Only: $789,000
For more Information Call:
Address: 25343 Estancia Cir, San Antonio, TX 78260
Property Location and Similar Properties
- MLS#: 1843925 ( Single Residential )
- Street Address: 25343 Estancia Cir
- Viewed: 1
- Price: $789,000
- Price sqft: $257
- Waterfront: No
- Year Built: 2005
- Bldg sqft: 3073
- Bedrooms: 3
- Total Baths: 4
- Full Baths: 3
- 1/2 Baths: 1
- Garage / Parking Spaces: 3
- Days On Market: 3
- Additional Information
- County: BEXAR
- City: San Antonio
- Zipcode: 78260
- Subdivision: Estancia
- District: North East I.S.D
- Elementary School: Hardy Oak
- Middle School: Lopez
- High School: Ronald Reagan
- Provided by: Fathom Realty
- Contact: Noelle Gellert
- (210) 383-9975

- DMCA Notice
-
DescriptionWelcome to this exquisite Mediterranean style home, offering the perfect blend of charm, elegance, and modern upgrades. Nestled in the private and gated community of Estancia this 3 bedroom, 3.5 bathroom home is a rare gem. The large family room with its beamed ceilings recently underwent a complete renovation in 2024; including Renewal by Anderson 4 panel glass sliding doors that bring in abundant natural light and open to the lush backyard. The spacious primary retreat opens onto the beautifully landscaped and private backyard featuring a sparkling pool/spa, relaxing fire pit and views of the green space beyond. The kitchen features charming Spanish style tiles and has had its own recent thoughtful upgrades that includes a new dishwasher, garbage disposal and stainless steel farmhouse sink (2023). Additional updates include: complete interior and exterior paint, 2 new water heaters (2024), new luxury vinyl plank flooring (2024), new HVAC system (2024), new water softener (2022), and updated interior lighting throughout. Enjoy the tranquility of nature while being just minutes from the shopping, restaurants and schools of Stone Oak. This home is the perfect blend of elegance, comfort, and outdoor beauty don't miss your chance to own this slice of paradise!
Payment Calculator
- Principal & Interest -
- Property Tax $
- Home Insurance $
- HOA Fees $
- Monthly -
Features
Building and Construction
- Apprx Age: 20
- Builder Name: Unknown
- Construction: Pre-Owned
- Exterior Features: 4 Sides Masonry, Stone/Rock, Stucco
- Floor: Ceramic Tile, Vinyl
- Foundation: Slab
- Kitchen Length: 13
- Roof: Tile
- Source Sqft: Appsl Dist
Land Information
- Lot Description: Mature Trees (ext feat)
- Lot Improvements: Street Paved, Curbs, Sidewalks
School Information
- Elementary School: Hardy Oak
- High School: Ronald Reagan
- Middle School: Lopez
- School District: North East I.S.D
Garage and Parking
- Garage Parking: Three Car Garage
Eco-Communities
- Energy Efficiency: Ceiling Fans
- Green Features: Drought Tolerant Plants
- Water/Sewer: City
Utilities
- Air Conditioning: Two Central
- Fireplace: Living Room
- Heating Fuel: Natural Gas
- Heating: Central, 2 Units
- Recent Rehab: No
- Utility Supplier Elec: CPS
- Utility Supplier Gas: CPS
- Utility Supplier Sewer: SAWS
- Utility Supplier Water: SAWS
- Window Coverings: All Remain
Amenities
- Neighborhood Amenities: Controlled Access, Pool, Tennis, Clubhouse, Park/Playground, Sports Court, Basketball Court, Volleyball Court, Guarded Access
Finance and Tax Information
- Home Owners Association Fee: 369
- Home Owners Association Frequency: Quarterly
- Home Owners Association Mandatory: Mandatory
- Home Owners Association Name: HEIGHTS OF STONE OAK
- Total Tax: 16187.37
Rental Information
- Currently Being Leased: No
Other Features
- Block: 28
- Contract: Exclusive Right To Sell
- Instdir: North on Blanco Rd; Right on Wilderness Oak; L onto Heights Loop; Right onto Estancia Circle
- Interior Features: One Living Area, Separate Dining Room, Eat-In Kitchen, Two Eating Areas, Island Kitchen, Breakfast Bar, Walk-In Pantry, Study/Library, Utility Room Inside, 1st Floor Lvl/No Steps, High Ceilings, Open Floor Plan, Laundry Main Level, Laundry Room, Walk in Closets
- Legal Desc Lot: 40
- Legal Description: NCB 19216 BLK 28 LOT 40 HEIGHTS @ S.O. PUD UT-2
- Occupancy: Owner
- Ph To Show: 210-222-2227
- Possession: Closing/Funding
- Style: One Story
Owner Information
- Owner Lrealreb: No
Similar Properties
Nearby Subdivisions
Bavarian Hills
Bluffs Of Lookout Canyon
Boulders At Canyon Springs
Canyon Ranch Estates
Canyon Springs
Canyon Springs Trails Ne
Clementson Ranch
Crossing At Lookout Cany
Deer Creek
Enchanted Oaks/heights S
Enclave At Canyon Springs
Estancia
Estancia Ranch
Estancia Ranch - 50
Hastings Ridge At Kinder Ranch
Heights At Stone Oak
Highland Estates
Kinder Ranch
Lookout Canyon
Lookout Canyon Creek
Oak Moss North
Oliver Ranch
Oliver Ranch Sub
Panther Creek At Stone O
Panther Creek Ne
Preserve At Sterling Ridge
Promontory Heights
Promontory Reserve
Prospect Creek At Kinder Ranch
Ridge At Canyon Springs
Ridge Of Silverado Hills
Royal Oaks Estates
San Miguel At Canyon Springs
Silverado Hills
Sterling Ridge
Stone Oak Villas
Summerglen
Sunday Creek At Kinder Ranch
Terra Bella
The Estates At Kinder Ranch
The Forest At Stone Oak
The Preserve Of Sterling Ridge
The Reserves@ The Heights Of S
The Ridge
The Ridge At Lookout Canyon
The Summit At Canyon Springs
The Summit At Sterling Ridge
Timber Oaks North
Timberwood Park
Toll Brothers At Kinder Ranch
Tuscany Heights
Valencia Terrace
Villas At Canyon Springs
Villas Of Silverado Hills
Vista Bella
Waterford Heights
Waters At Canyon Springs
Wilderness Pointe
Willis Ranch
Woodland Hills
Woodland Hills North

- Antonio Ramirez
- Premier Realty Group
- Mobile: 210.557.7546
- Mobile: 210.557.7546
- tonyramirezrealtorsa@gmail.com



