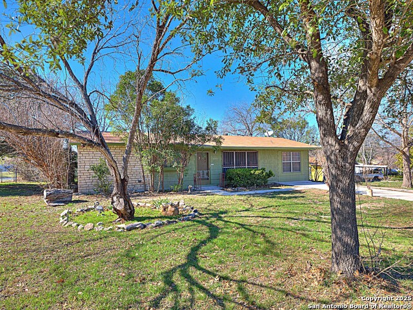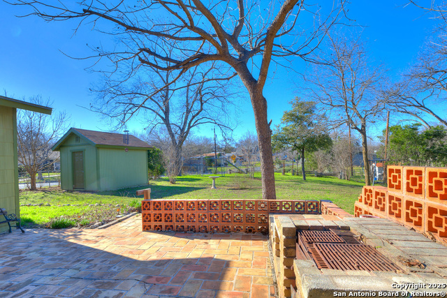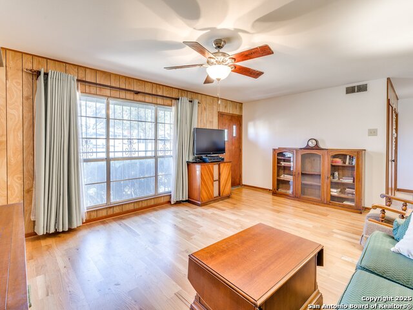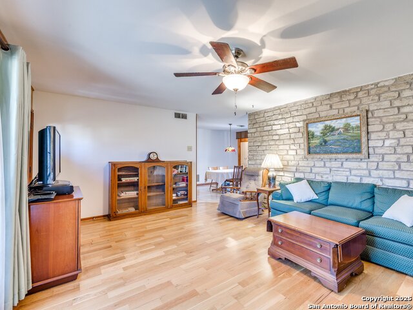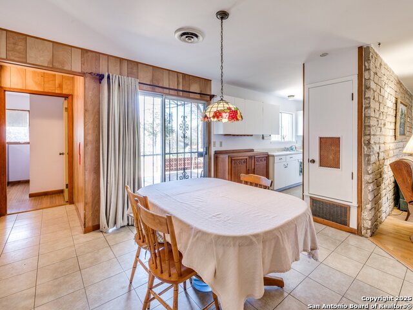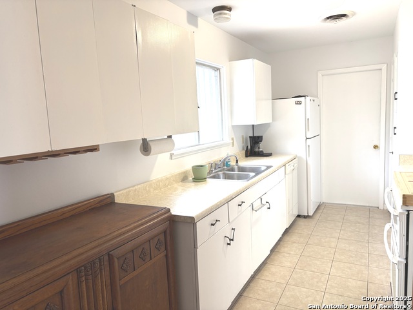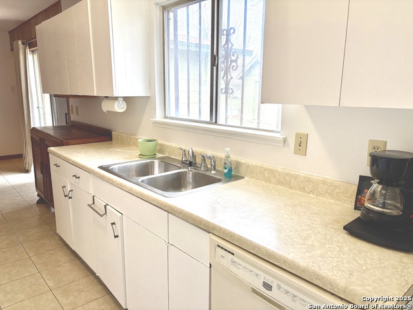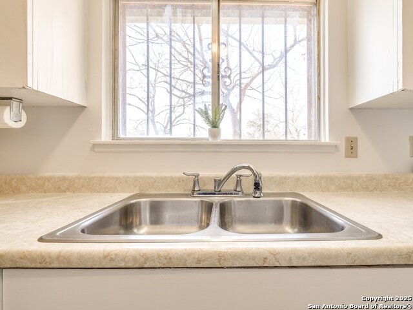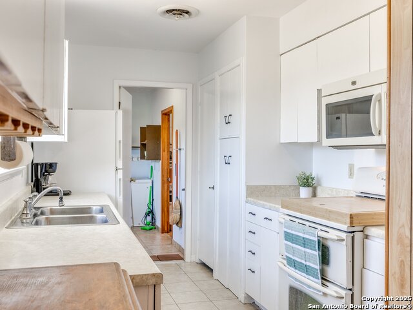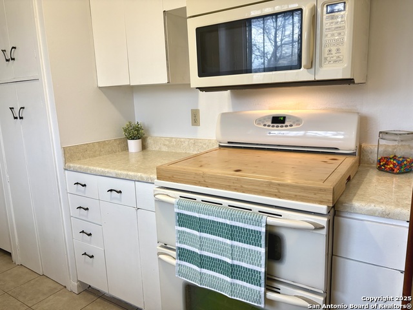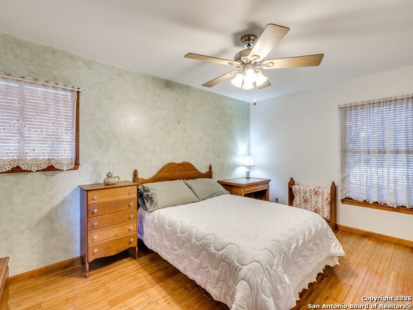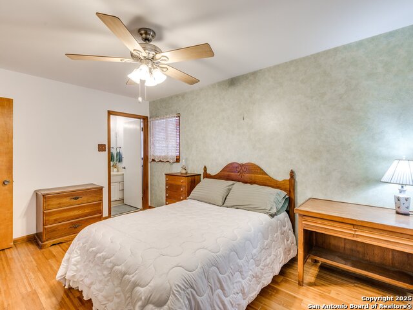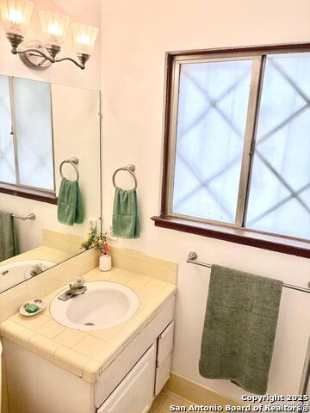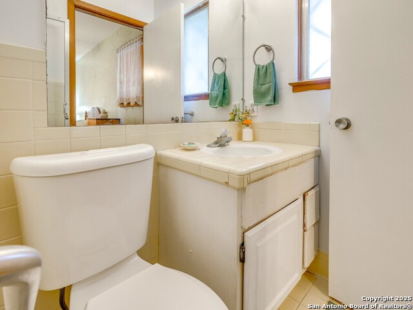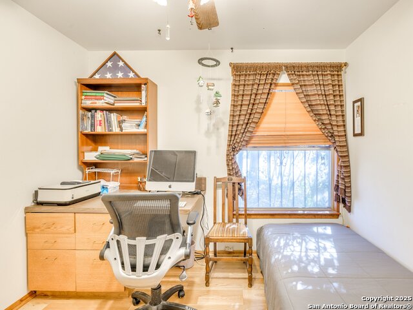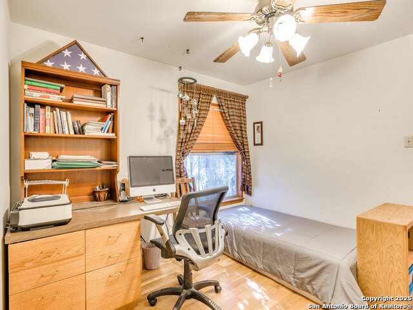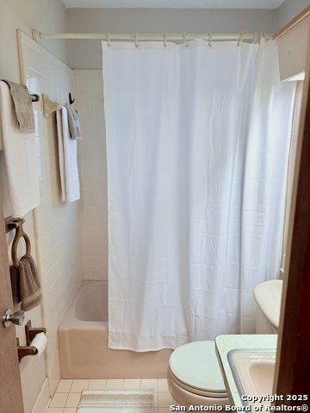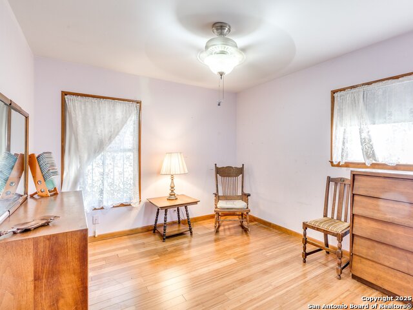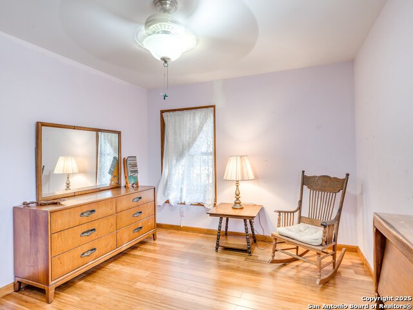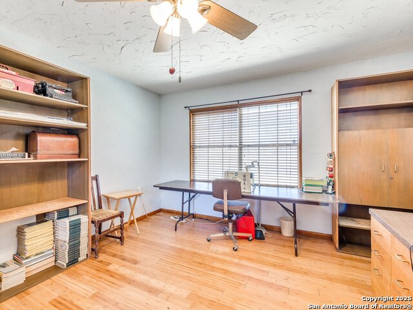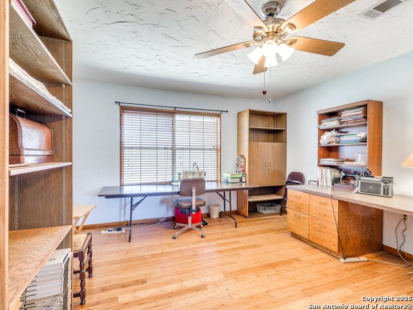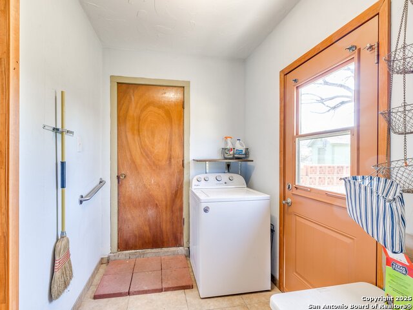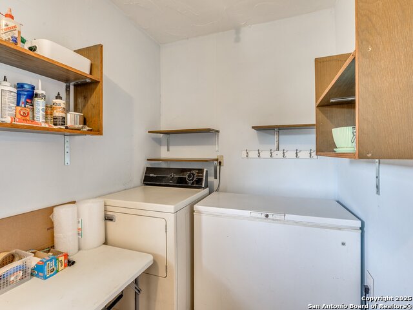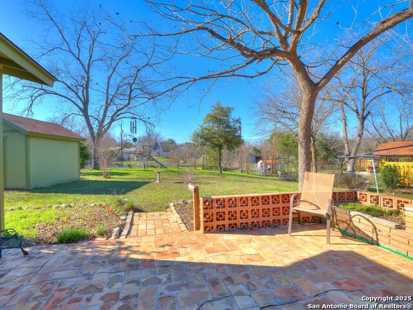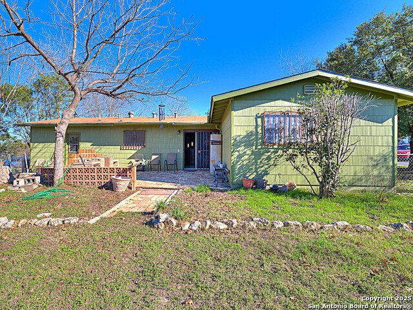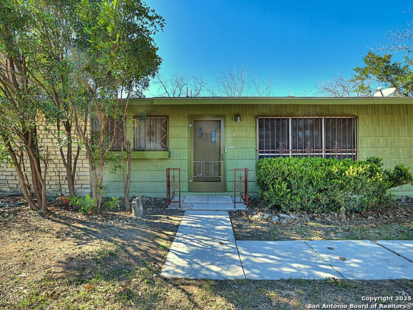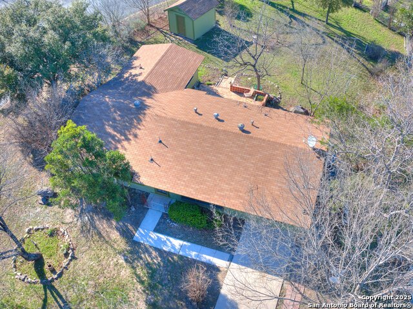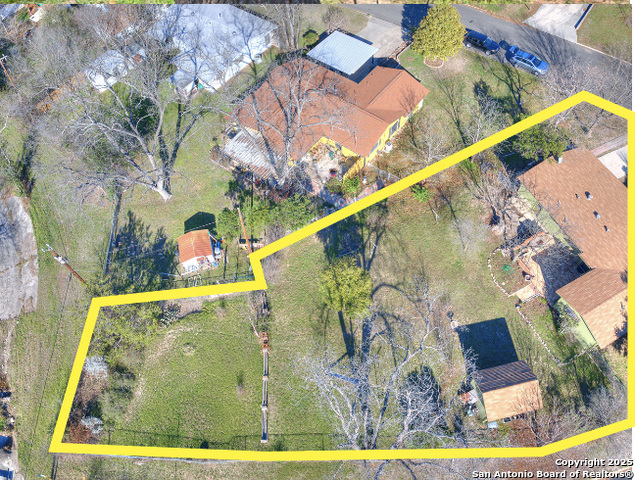8303 Briargate, San Antonio, TX 78230
Property Photos
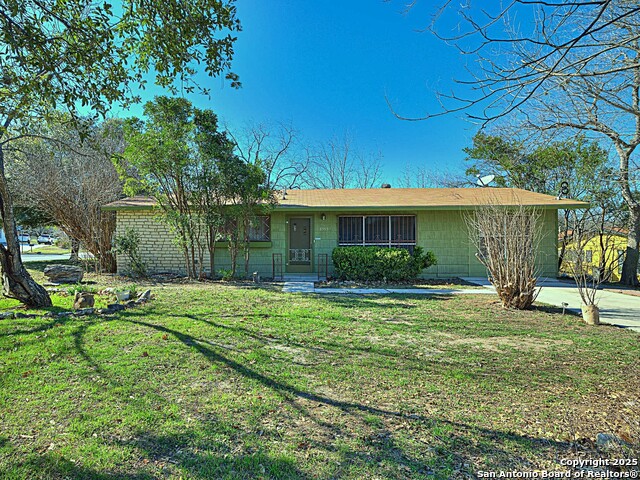
Would you like to sell your home before you purchase this one?
Priced at Only: $240,000
For more Information Call:
Address: 8303 Briargate, San Antonio, TX 78230
Property Location and Similar Properties
- MLS#: 1843901 ( Single Residential )
- Street Address: 8303 Briargate
- Viewed: 1
- Price: $240,000
- Price sqft: $172
- Waterfront: No
- Year Built: 1962
- Bldg sqft: 1397
- Bedrooms: 4
- Total Baths: 2
- Full Baths: 2
- Garage / Parking Spaces: 1
- Days On Market: 3
- Additional Information
- County: BEXAR
- City: San Antonio
- Zipcode: 78230
- Subdivision: Green Briar
- District: North East I.S.D
- Elementary School: Colonial Hills
- Middle School: Jackson
- High School: Lee
- Provided by: San Antonio Elite Realty
- Contact: Cheryl Bonds
- (830) 832-2200

- DMCA Notice
-
DescriptionTreasured 4 bdrm 2 bath home on large corner lot. Very clean and waiting for new owner. 4th bedroom is the enclosed garage with closet which could also be used for game room, hobbies, or 2nd living space. Spacious living room (with large picture window) opens into the centrally located dining area. The adjacent galley style kitchen offers natural light and a gas stove with double oven. Sliding doors in dining area overlook the tiled patio with built in BBQ pit and fully fenced backyard of 0.32 acres. The outdoors is great for gardening and has ample room for pets to run. Large utility room off the kitchen has washer, dryer, full size freezer, storage shelving and a door to the backyard. Fresh paint (2025) in the living room, dining room, kitchen, primary bedroom and bath. Ready for new owner to add their personal touches. Plumbing under the house completely redone with up to date PVC, and old cast iron pipes removed (July 2024). New exterior paint December 2021 includes house and custom built shed with shelving. Conveniently located near Loop 410 and I 10. Easy commute to the Medical Center, UTSA, Restaurants and shopping.
Payment Calculator
- Principal & Interest -
- Property Tax $
- Home Insurance $
- HOA Fees $
- Monthly -
Features
Building and Construction
- Apprx Age: 63
- Builder Name: Unknown
- Construction: Pre-Owned
- Exterior Features: Brick, Wood, Siding
- Floor: Ceramic Tile, Wood
- Foundation: Slab
- Kitchen Length: 15
- Other Structures: Outbuilding, Shed(s)
- Roof: Composition
- Source Sqft: Bldr Plans
Land Information
- Lot Description: Corner, Cul-de-Sac/Dead End, 1/4 - 1/2 Acre
- Lot Improvements: Street Paved, Curbs, City Street
School Information
- Elementary School: Colonial Hills
- High School: Lee
- Middle School: Jackson
- School District: North East I.S.D
Garage and Parking
- Garage Parking: None/Not Applicable
Eco-Communities
- Water/Sewer: City
Utilities
- Air Conditioning: One Central
- Fireplace: Not Applicable
- Heating Fuel: Electric
- Heating: Central, 1 Unit
- Recent Rehab: Yes
- Utility Supplier Elec: City
- Utility Supplier Gas: City
- Utility Supplier Grbge: City
- Utility Supplier Sewer: City
- Utility Supplier Water: SAWS
- Window Coverings: Some Remain
Amenities
- Neighborhood Amenities: None
Finance and Tax Information
- Home Owners Association Mandatory: None
- Total Tax: 4960.54
Rental Information
- Currently Being Leased: No
Other Features
- Accessibility: Entry Slope less than 1 foot, Grab Bars in Bathroom(s), Grab Bars Throughout, No Carpet, No Stairs, First Floor Bath, Full Bath/Bed on 1st Flr, First Floor Bedroom, Stall Shower
- Block: 13
- Contract: Exclusive Right To Sell
- Instdir: Loop 410 to North on Vance Jackson, Left on Mossrock, Right on Woodcliff to right on Briargate. House is on the corner of Woodcliff and Briargate.
- Interior Features: One Living Area, Separate Dining Room, Eat-In Kitchen, Utility Room Inside, 1st Floor Lvl/No Steps, Converted Garage, High Speed Internet, Laundry Room, Attic - Radiant Barrier Decking
- Legal Desc Lot: 60
- Legal Description: NCB 13354 BLK 13 LOT 60
- Miscellaneous: Investor Potential, As-Is
- Ph To Show: 2102222227
- Possession: Closing/Funding, Negotiable
- Style: One Story, Ranch
Owner Information
- Owner Lrealreb: No
Nearby Subdivisions
Carmen Heights
Charter Oaks
Colonial Hills
Colonial Oaks
Colonial Village
Colonies North
Creekside
Dreamland Oaks
Elm Creek
Enclave Elm Creek
Estates Of Alon
Foothills
Georgian Oaks
Green Briar
Hidden Creek
Hunters Creek
Hunters Creek North
Huntington Place
Kings Grant Forest
Mission Trace
N/a
Park Forest
River Oaks
Shavano Heights
Shavano Heights Ns
Shavano Ridge
Shavano Ridge Ut-7
Shenandoah
The Summit
Wellsprings
Whispering Oaks
Woodland Manor
Woods Of Alon

- Antonio Ramirez
- Premier Realty Group
- Mobile: 210.557.7546
- Mobile: 210.557.7546
- tonyramirezrealtorsa@gmail.com



