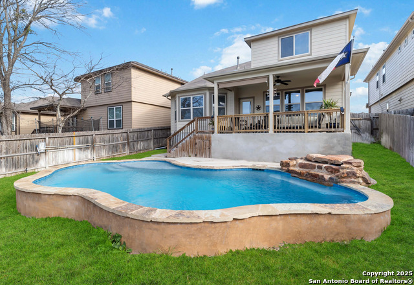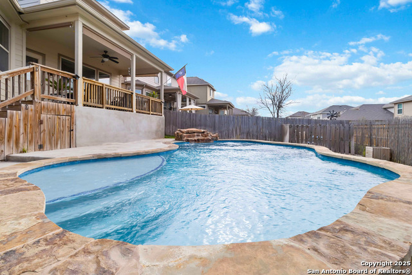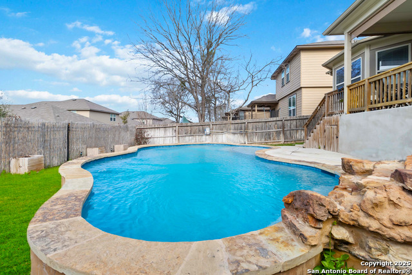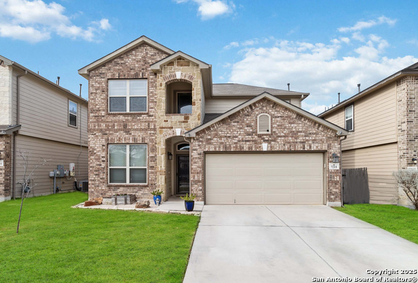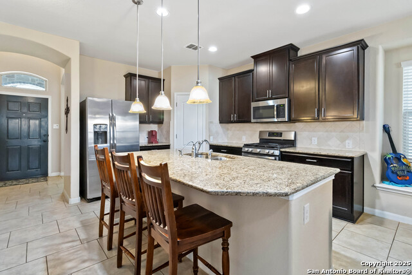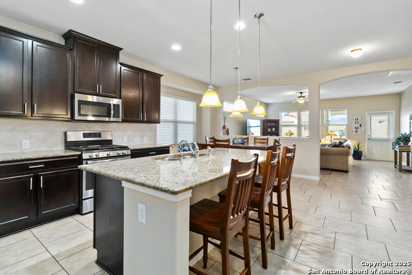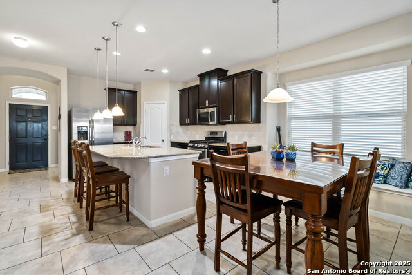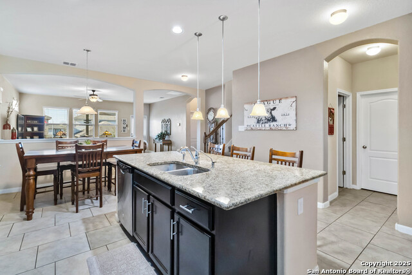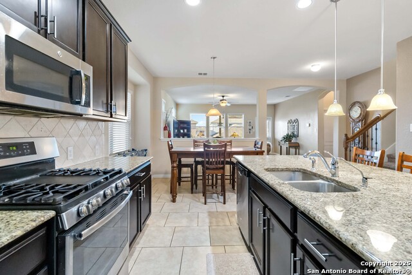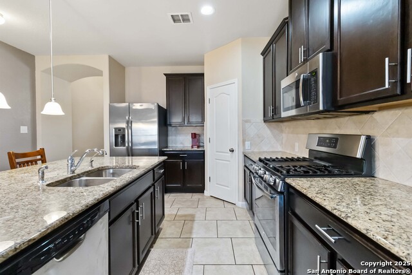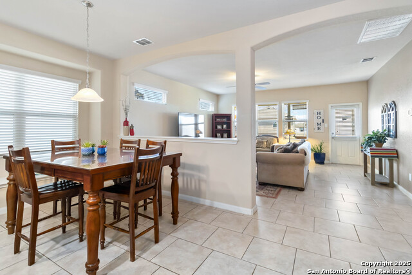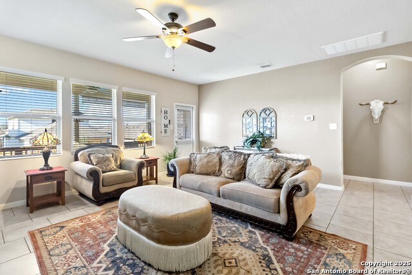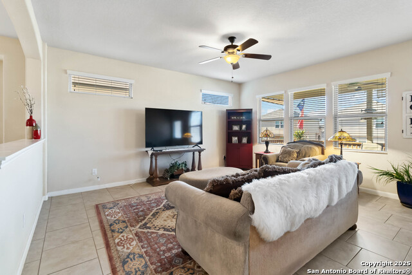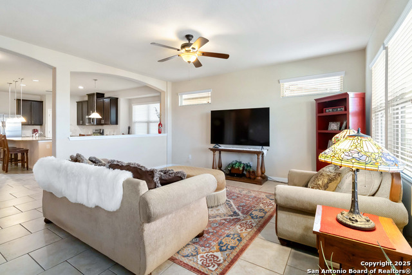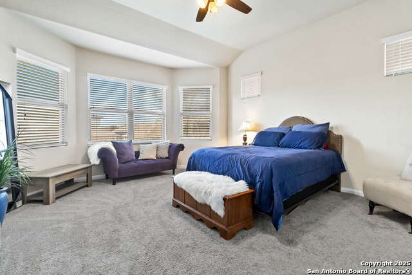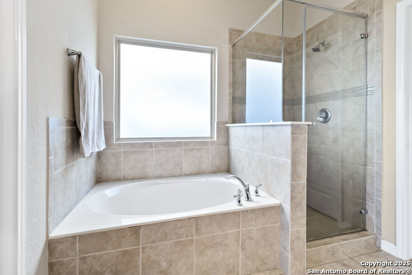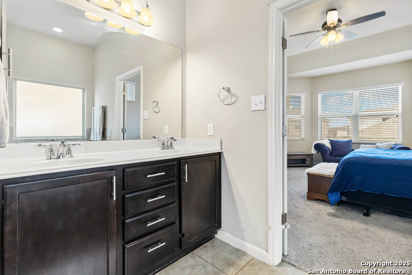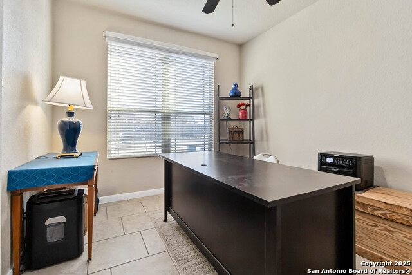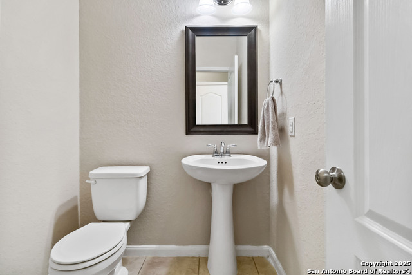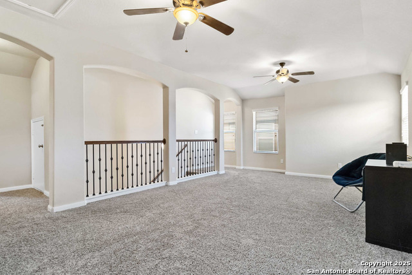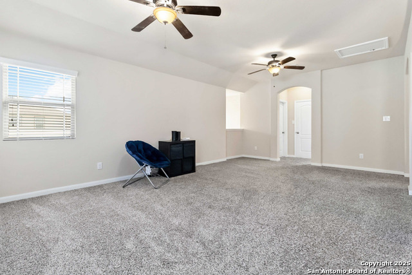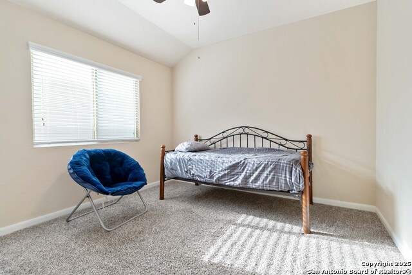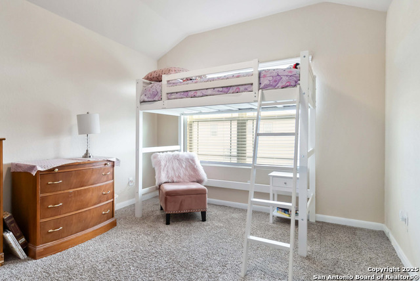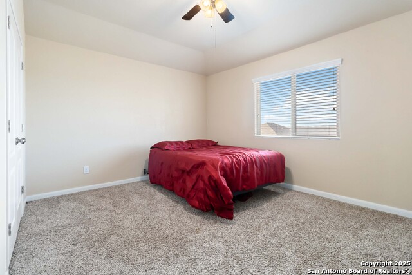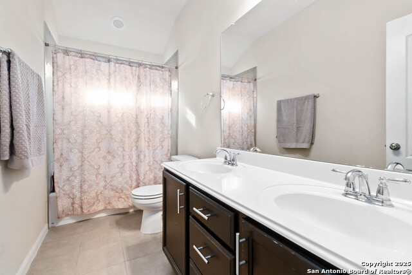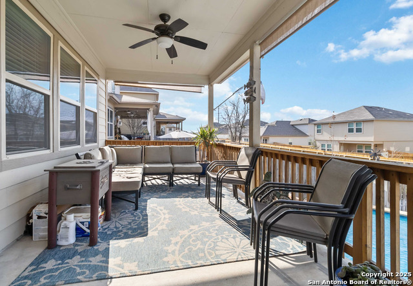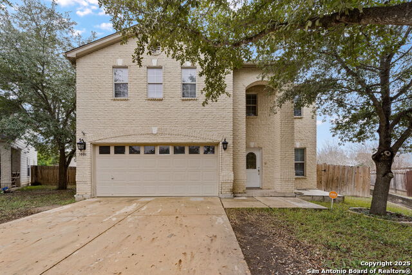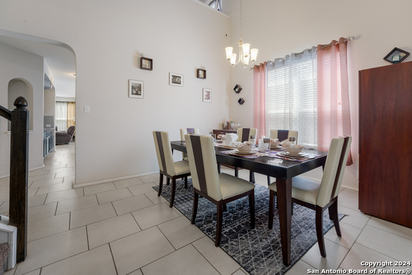7211 Republic Parkway, San Antonio, TX 78223
Property Photos
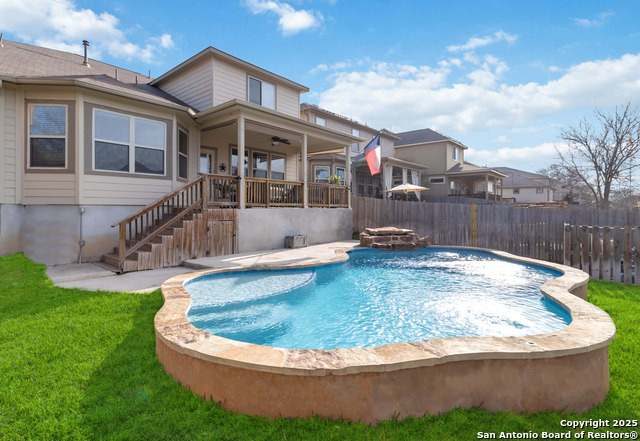
Would you like to sell your home before you purchase this one?
Priced at Only: $350,000
For more Information Call:
Address: 7211 Republic Parkway, San Antonio, TX 78223
Property Location and Similar Properties
- MLS#: 1843897 ( Single Residential )
- Street Address: 7211 Republic Parkway
- Viewed: 1
- Price: $350,000
- Price sqft: $139
- Waterfront: No
- Year Built: 2016
- Bldg sqft: 2525
- Bedrooms: 4
- Total Baths: 3
- Full Baths: 2
- 1/2 Baths: 1
- Garage / Parking Spaces: 2
- Days On Market: 3
- Additional Information
- County: BEXAR
- City: San Antonio
- Zipcode: 78223
- Subdivision: Republic Oaks
- District: East Central I.S.D
- Elementary School: land Forest
- Middle School: Legacy
- High School: East Central
- Provided by: BHHS Don Johnson, REALTORS
- Contact: Joseph Aguilar
- (210) 279-2981

- DMCA Notice
-
DescriptionDiscover this beautifully maintained home in Republic Oaks with a refreshing new Swimming Pool from Gary Pools. This Charming home was built in 2016 and offers a perfect blend of comfort and modern upgrades. Nestled on a 0.13 acre lot, this 4 bedroom, 2.5 bath home also includes a dedicated office and a spacious upstairs game room, providing ample space for work and play. Step inside to find stylish ceramic tile flooring throughout the main living areas, tall ceilings, ceiling fans in all bedrooms, and elegant wrought iron railing on the staircase. The primary suite is on the first floor and is a true retreat, featuring a charming bay window that overlooks the pool, large walk in closet, soaking tub, double vanities and walk in shower. The secondary bedrooms are generously sized and share a bathroom with double vanities for added convenience. The heart of the home is the chef's kitchen, boasting stainless steel appliances, a gas range, plenty of granite counter space, and an island with extra seating. The open concept layout seamlessly flows into the living and dining areas, perfect for entertaining. Step outside to your private backyard oasis, where a 2022 Gary Pools swimming pool awaits, offering the ultimate in relaxation. The spacious covered patio with solar shades provides a perfect spot for outdoor gatherings year round. Located in a desirable community, this home is move in ready with all the upgrades you need!
Payment Calculator
- Principal & Interest -
- Property Tax $
- Home Insurance $
- HOA Fees $
- Monthly -
Features
Building and Construction
- Builder Name: M/I Homes
- Construction: Pre-Owned
- Exterior Features: Brick, Siding
- Floor: Ceramic Tile
- Foundation: Slab
- Kitchen Length: 16
- Roof: Composition
- Source Sqft: Appsl Dist
School Information
- Elementary School: Highland Forest
- High School: East Central
- Middle School: Legacy
- School District: East Central I.S.D
Garage and Parking
- Garage Parking: Two Car Garage
Eco-Communities
- Water/Sewer: Water System, Sewer System
Utilities
- Air Conditioning: One Central
- Fireplace: Not Applicable
- Heating Fuel: Natural Gas
- Heating: Central
- Window Coverings: All Remain
Amenities
- Neighborhood Amenities: Other - See Remarks
Finance and Tax Information
- Home Owners Association Fee: 182
- Home Owners Association Frequency: Annually
- Home Owners Association Mandatory: Mandatory
- Home Owners Association Name: REPUBLIC OAKS HOMEOWNERS
- Total Tax: 6828.39
Other Features
- Contract: Exclusive Right To Sell
- Instdir: Head south on 281 HW, then exit SE Military and take a left on SE Military Dr, turn right on Republic Parkway, and the house will be on the left towards the end of the street.
- Interior Features: One Living Area, Island Kitchen, Walk-In Pantry, Study/Library, Game Room, Laundry Main Level, Laundry Room, Walk in Closets
- Legal Desc Lot: 27
- Legal Description: NCB 10847 (Republic Oaks UT-3), BLOCK 3 LOT 27
- Ph To Show: 210-222-2227
- Possession: Closing/Funding
- Style: Two Story
Owner Information
- Owner Lrealreb: No
Similar Properties
Nearby Subdivisions
Blue Wing
Braunig Lake Area (ec)
Braunig Lake Area Ec
Brookhill
Brookhill Sub
Brookmill
Brookside
Coney/cornish/casper
Coney/cornish/jasper
East Central Area
Fair - North
Fair To Southcross
Fairlawn
Green Lake
Green Lake Meadow
Greenfield
Greensfield
Greenway
Greenway Terrace
Heritage Oaks
Heritage Oaks Ii
Hidgon Crossing
Higdon Crossing
Highland Heights
Highland Hills
Highland Park
Highlands
Hot Wells
Hotwells
Kathy & Fancis Jean
Kathy & Francis Jean
Kathy And Francis Jean
Marbella
Mccreless
Mission Creek
Monte Viejo
Monte Viejo Sub
N/a
Palm Park
Parkside
Pecan Valley
Pecan Vly-fairlawnsa/ec
Presa Point
Red Hawk Landing
Republic Creek
Republic Oaks
Riverside
Riverside Park
Salado Creek
South Sa River
South To Peacan Valley
South To Pecan Valley
Southton Hollow
Southton Lake
Southton Meadows
Southton Ranch
Southton Village
Stone Garden
Tower Lake Estates
Unknown
Woodbridge At Monte Viejo

- Antonio Ramirez
- Premier Realty Group
- Mobile: 210.557.7546
- Mobile: 210.557.7546
- tonyramirezrealtorsa@gmail.com



