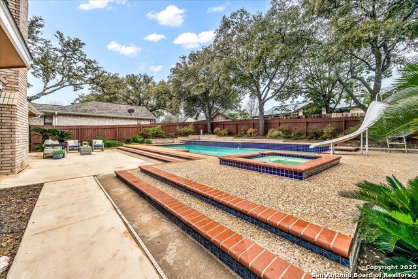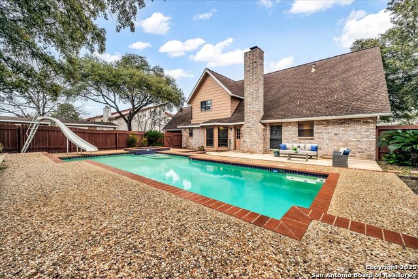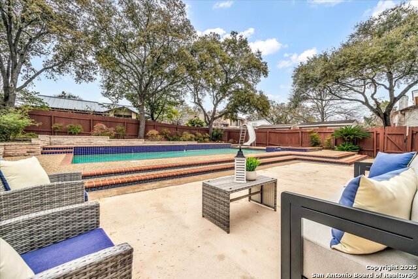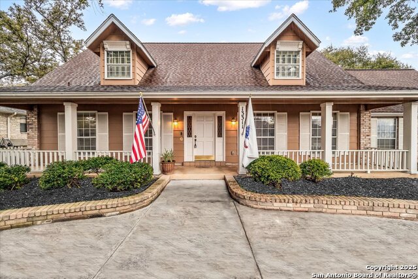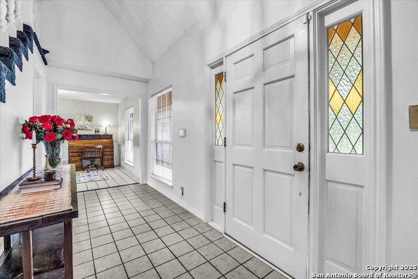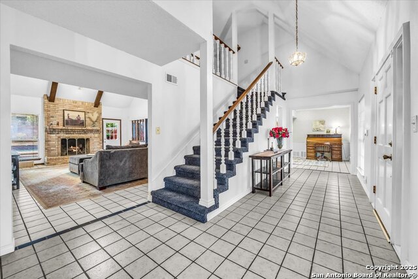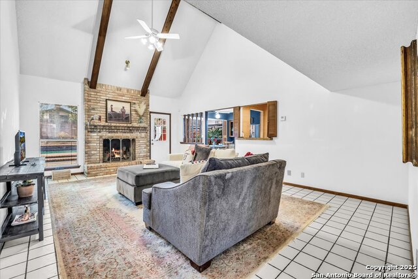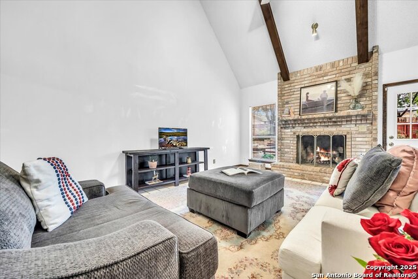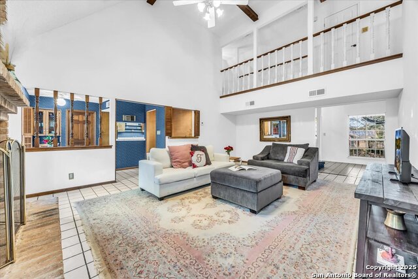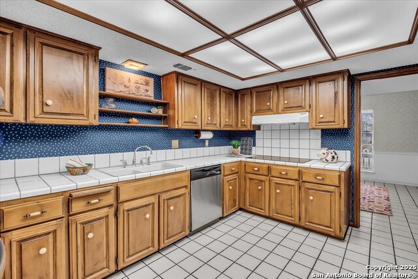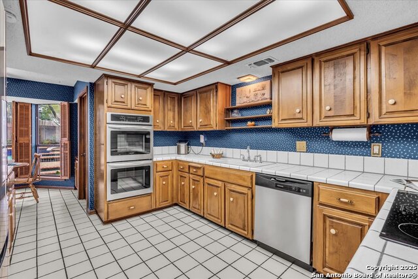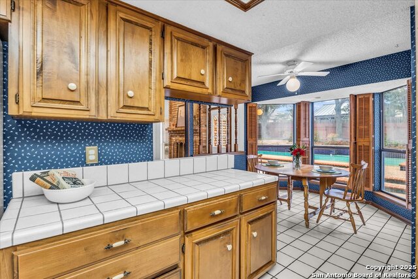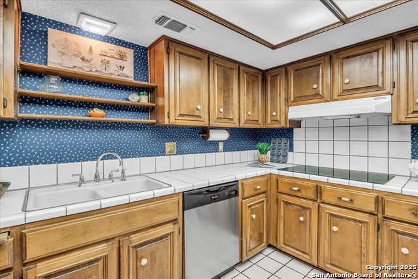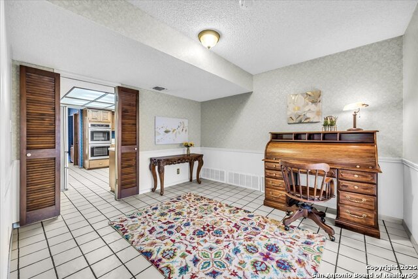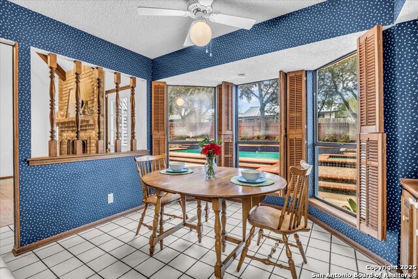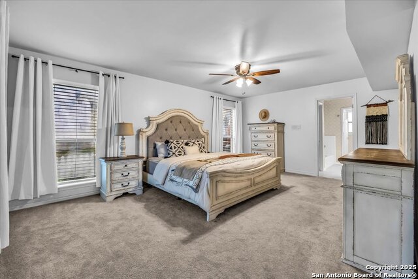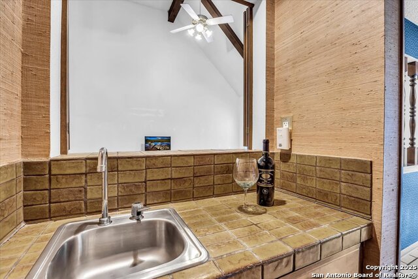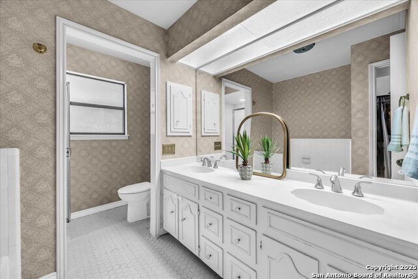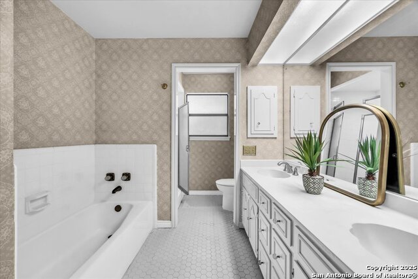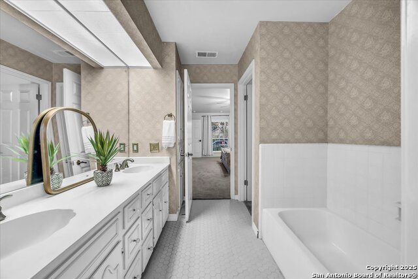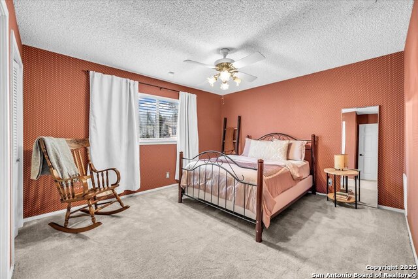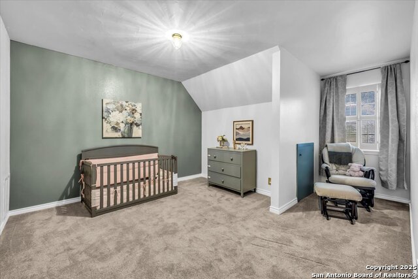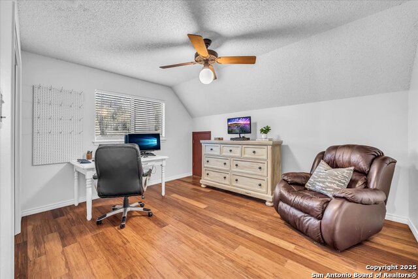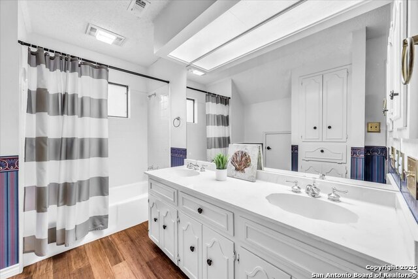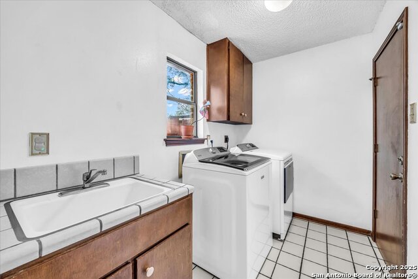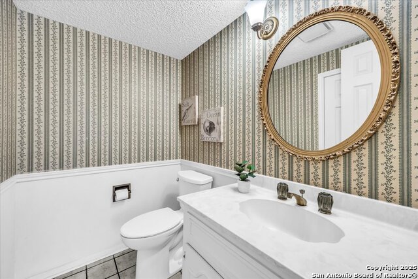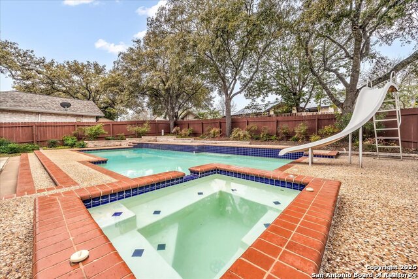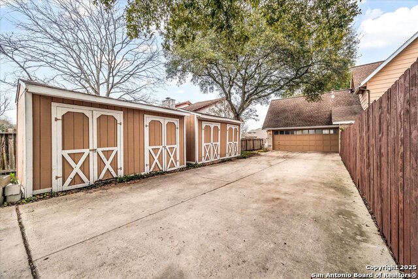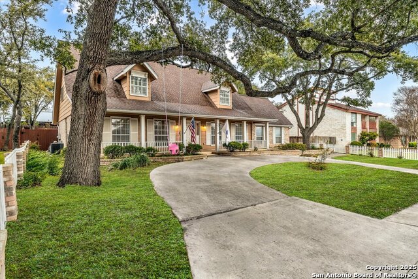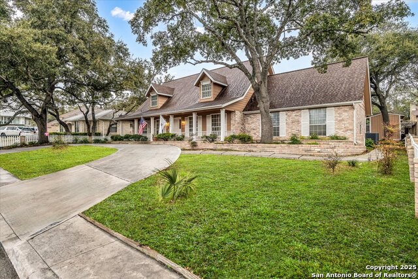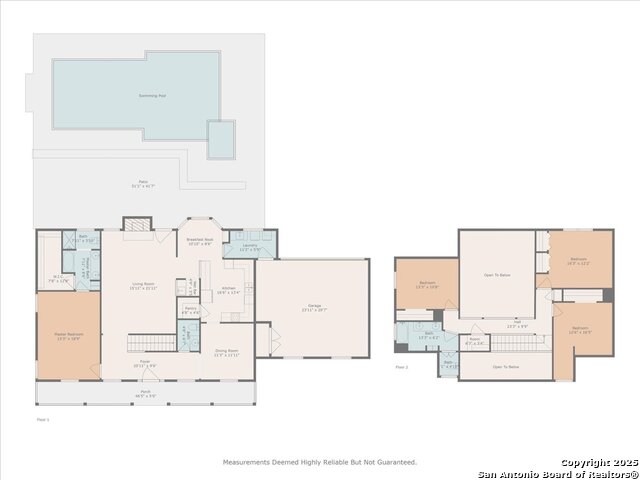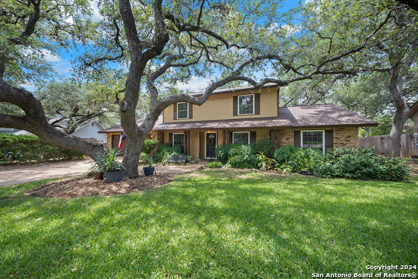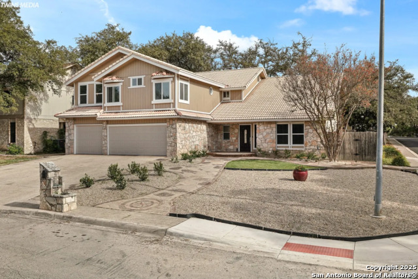13311 Southwalk St, San Antonio, TX 78232
Property Photos
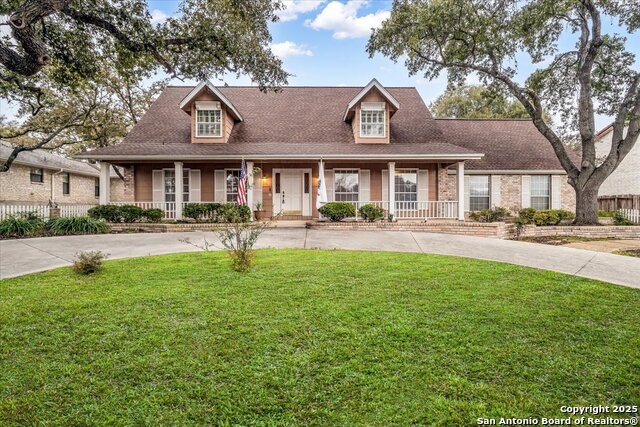
Would you like to sell your home before you purchase this one?
Priced at Only: $429,900
For more Information Call:
Address: 13311 Southwalk St, San Antonio, TX 78232
Property Location and Similar Properties
- MLS#: 1843884 ( Single Residential )
- Street Address: 13311 Southwalk St
- Viewed: 2
- Price: $429,900
- Price sqft: $185
- Waterfront: No
- Year Built: 1981
- Bldg sqft: 2330
- Bedrooms: 4
- Total Baths: 3
- Full Baths: 2
- 1/2 Baths: 1
- Garage / Parking Spaces: 2
- Days On Market: 3
- Additional Information
- County: BEXAR
- City: San Antonio
- Zipcode: 78232
- Subdivision: The Arbor
- District: North East I.S.D
- Elementary School: Coker
- Middle School: Bradley
- High School: Churchill
- Provided by: Keller Williams Legacy
- Contact: Kristen Schramme
- (210) 482-9094

- DMCA Notice
-
DescriptionPrime North Central Location! This beautifully designed home sits just minutes from 281, 1604, 410, the airport, and McAllister Park. A circular driveway welcomes you to this stunning property with a sparkling pool and adjoining spa, perfect for relaxing or entertaining. Primary bedroom downstairs features fresh paint, new carpet, and a walk in closet. The kitchen boasts new stainless steel built in double ovens.Enjoy the private, lush backyard and an oversized 2 car garage with a long driveway for extra parking. The laundry room offers a sink and plenty of cabinet space. Recent upgrades include a new HVAC system and new windows. The spacious family room showcases soaring ceilings, wood beams, and a warm fireplace, creating a cozy atmosphere. A versatile flex room makes the perfect office, playroom, or additional living space. Located in the highly sought after NEISD, this home is a must see!
Payment Calculator
- Principal & Interest -
- Property Tax $
- Home Insurance $
- HOA Fees $
- Monthly -
Features
Building and Construction
- Apprx Age: 44
- Builder Name: Unknown
- Construction: Pre-Owned
- Exterior Features: Brick, Siding
- Floor: Carpeting, Ceramic Tile
- Foundation: Slab
- Kitchen Length: 16
- Other Structures: Shed(s), Storage
- Roof: Composition
- Source Sqft: Appsl Dist
Land Information
- Lot Description: 1/4 - 1/2 Acre, Mature Trees (ext feat)
- Lot Improvements: Street Paved, Curbs, Sidewalks, Streetlights
School Information
- Elementary School: Coker
- High School: Churchill
- Middle School: Bradley
- School District: North East I.S.D
Garage and Parking
- Garage Parking: Two Car Garage, Attached, Side Entry, Oversized
Eco-Communities
- Energy Efficiency: Ceiling Fans
- Water/Sewer: Water System, Sewer System
Utilities
- Air Conditioning: Two Central
- Fireplace: One, Living Room
- Heating Fuel: Natural Gas
- Heating: Central, 2 Units
- Recent Rehab: No
- Utility Supplier Elec: CPS
- Utility Supplier Gas: CPS
- Utility Supplier Grbge: CITY
- Utility Supplier Sewer: SAWS
- Utility Supplier Water: SAWS
- Window Coverings: None Remain
Amenities
- Neighborhood Amenities: None
Finance and Tax Information
- Home Owners Association Mandatory: None
- Total Tax: 9017.31
Other Features
- Contract: Exclusive Right To Sell
- Instdir: From 281 exit for Bitters, right onto Bitters, left onto Heimer Rd, right onto Perennial Dr, right Southwalk St, home is on the right
- Interior Features: Two Living Area, Separate Dining Room, Eat-In Kitchen, Two Eating Areas, Walk-In Pantry, Utility Room Inside, High Ceilings, Open Floor Plan, Cable TV Available, High Speed Internet, Laundry Room, Walk in Closets
- Legal Desc Lot: 67
- Legal Description: NCB 16077 BLK 4 LOT 67
- Occupancy: Owner
- Ph To Show: 210-222-2227
- Possession: Closing/Funding
- Style: Two Story
Owner Information
- Owner Lrealreb: No
Similar Properties
Nearby Subdivisions
Abor At Blossom Hillsfrom Jone
Arbor
Barclay Estates
Blossom Hills
Brook Hollow
Canyon Oaks
Canyon Oaks Estates
Gardens At Brookholl
Gardens Of Oak Hollo
Gold Canyon
Heritage Estates
Heritage Oaks
Heritage Park Estate
Hidden Forest
Hollow Oaks
Hollow Oaks Ne
Hollywood Park
Hunters Ranch
Kentwood Manor
Liberty Hill
Mission Ridge
Oak Hollow Estates
Oak Hollow Park
Oak Hollow Village
Oak Hollow/the Gardens
Oakhaven Heights
Pallatium Villas
Pebble Forest
San Pedro Hills
Scattered Oaks
Shady Oaks
The Arbor
The Bluffs Of Henderson
Thousand Oaks
Thousand Oaks/scatt. Oak
Turkey Creek

- Antonio Ramirez
- Premier Realty Group
- Mobile: 210.557.7546
- Mobile: 210.557.7546
- tonyramirezrealtorsa@gmail.com



