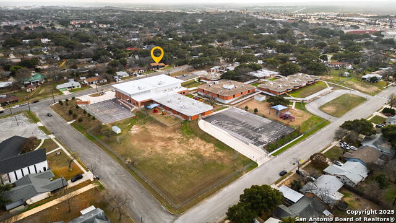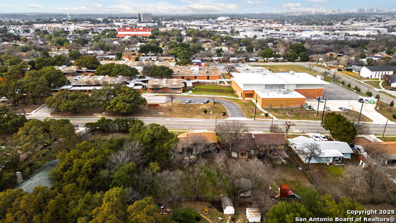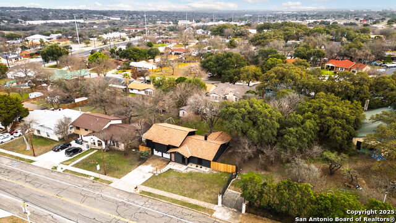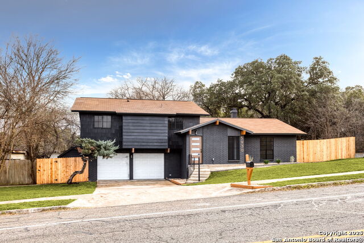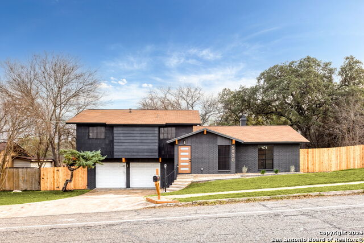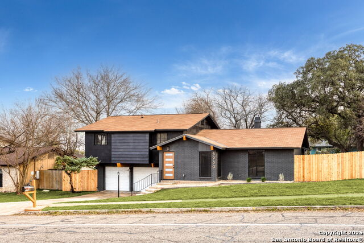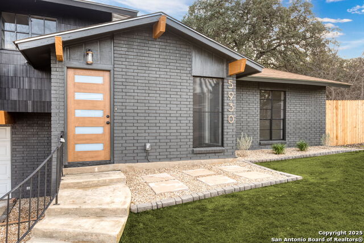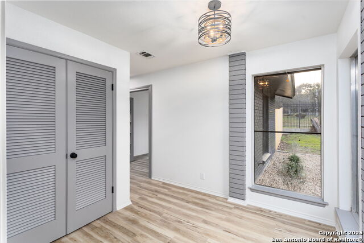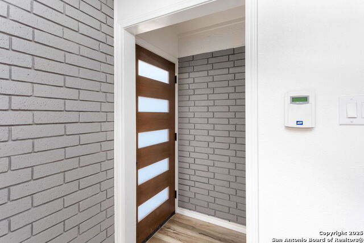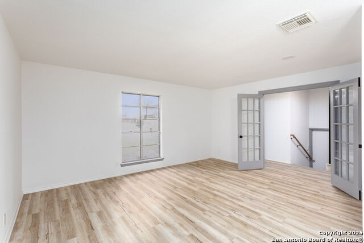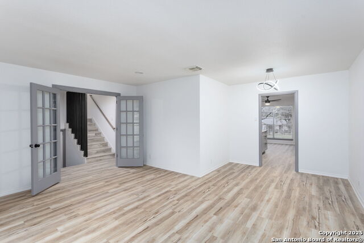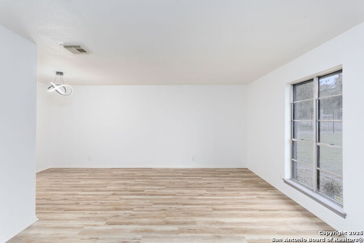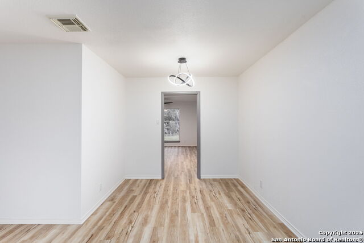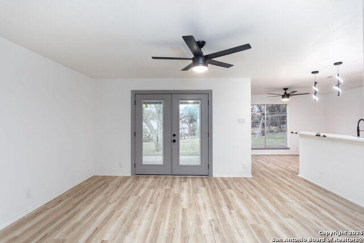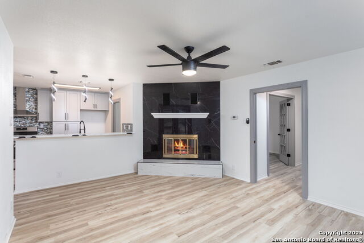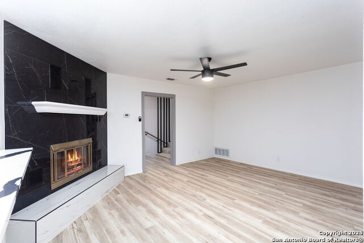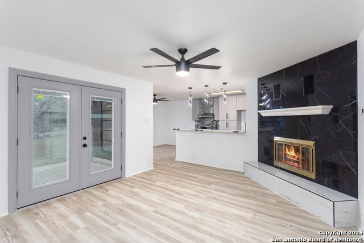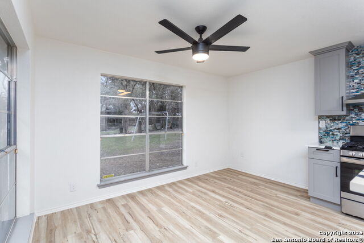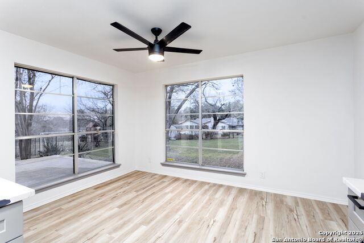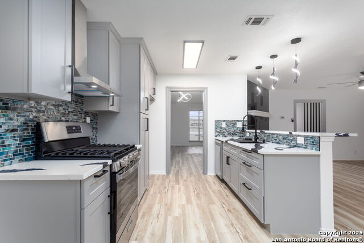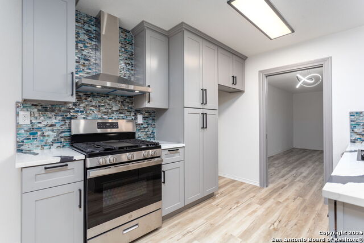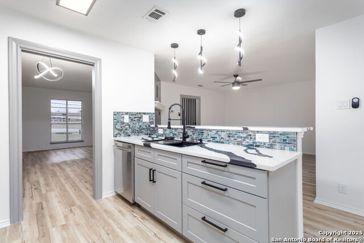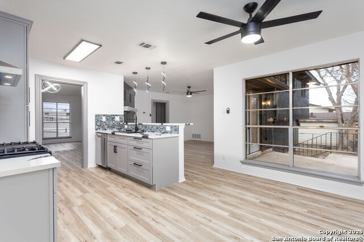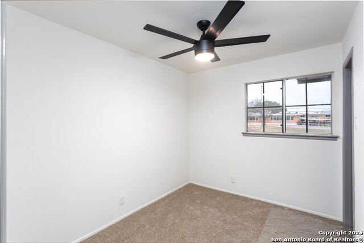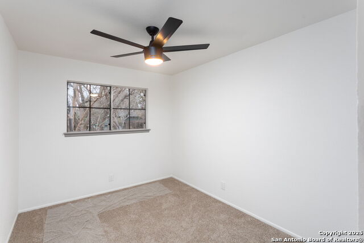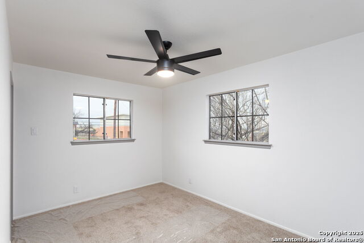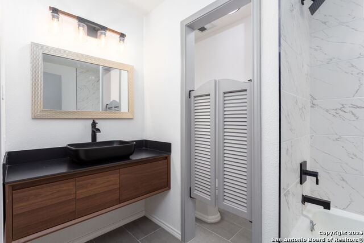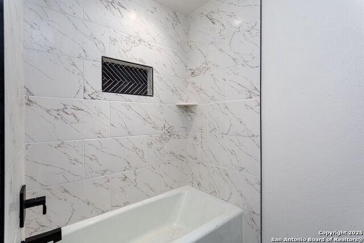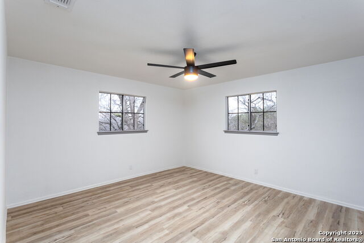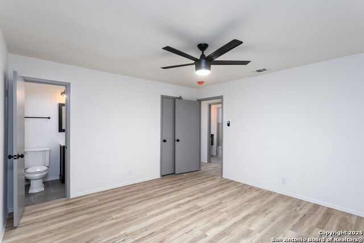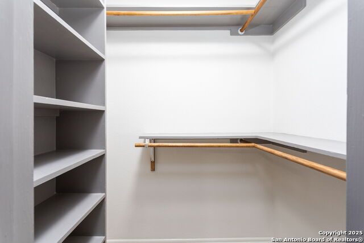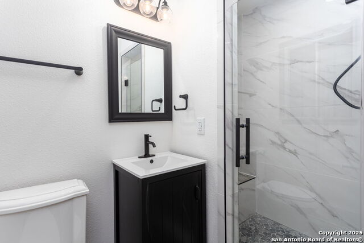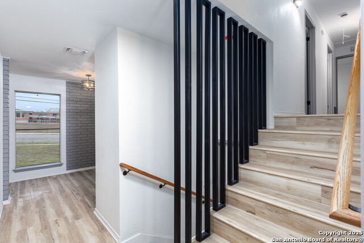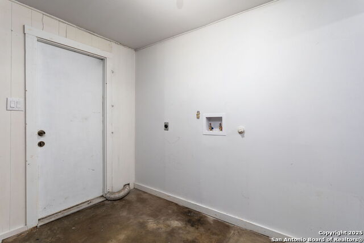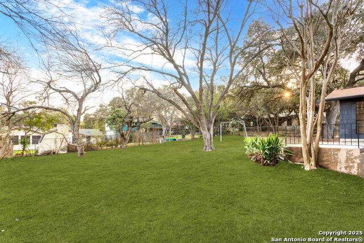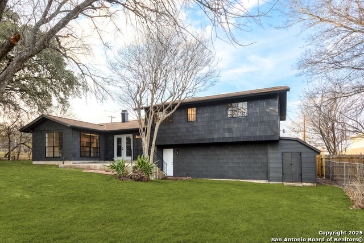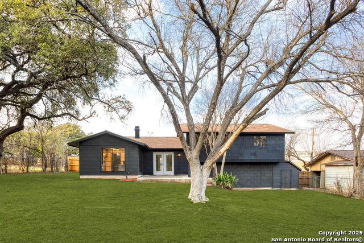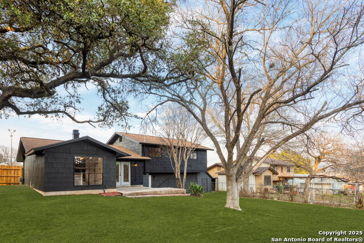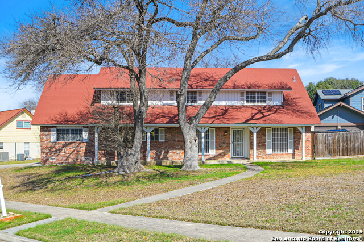5930 Thunder Dr., San Antonio, TX 78238
Property Photos
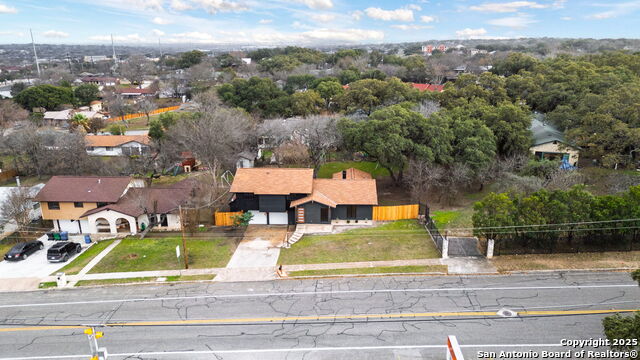
Would you like to sell your home before you purchase this one?
Priced at Only: $284,900
For more Information Call:
Address: 5930 Thunder Dr., San Antonio, TX 78238
Property Location and Similar Properties
- MLS#: 1843881 ( Single Residential )
- Street Address: 5930 Thunder Dr.
- Viewed: 14
- Price: $284,900
- Price sqft: $190
- Waterfront: No
- Year Built: 1972
- Bldg sqft: 1503
- Bedrooms: 4
- Total Baths: 2
- Full Baths: 2
- Garage / Parking Spaces: 2
- Days On Market: 42
- Additional Information
- County: BEXAR
- City: San Antonio
- Zipcode: 78238
- Subdivision: Thunderbird Hills
- District: Northside
- Elementary School: Powell Lawrence
- Middle School: Ross Sul
- High School: Holmes Oliver W
- Provided by: Real Team Realty
- Contact: Melissa Ramos
- (210) 413-7151

- DMCA Notice
-
DescriptionCharming Multi Level Gem in Thunderbird Hills! Welcome to 5930 Thunder Dr, a beautifully remodeled 4 bedroom, 2 bath home located in the welcoming community of Thunderbird Hills, San Antonio, Texas. Perfectly positioned directly in front of the highly regarded Lawrence Powell Elementary School, this home promises convenience and quality of life for families. As you step into this inviting multi level home, you'll be greeted by a spacious foyer/mudroom, setting the tone for what lies ahead. The spacious family room is perfect for gatherings and will quickly become the heart of your home. The modern kitchen is a chef's dream, equipped with updated LED lighting, night lights for added ambiance, and a versatile drop in kitchen sink. Enjoy your meals in the cozy breakfast area or the more formal dining setting. Experience the ease and charm of an upgraded living space with new LVP flooring, plush carpeting, a stylish metal stair railing and natural gas stove, furnace & water heater. The bathrooms feature stunning new tiles, with the hall bathroom boasting a contemporary floating vanity. Enjoy the practicality of double shelf closets, providing ample storage for your needs. Step outside to discover an oversized quarter acre lot, an ideal space for children to play and families to entertain. The 2 car garage provides plenty of room for vehicles and storage. This delightful home at 5930 Thunder Dr is not just a place to live but a vibrant community offering an unparalleled lifestyle. Don't miss your chance to make this house your forever home!
Payment Calculator
- Principal & Interest -
- Property Tax $
- Home Insurance $
- HOA Fees $
- Monthly -
Features
Building and Construction
- Apprx Age: 53
- Builder Name: Unknown
- Construction: Pre-Owned
- Exterior Features: Siding
- Floor: Carpeting, Vinyl
- Foundation: Slab
- Kitchen Length: 11
- Roof: Composition
- Source Sqft: Appsl Dist
School Information
- Elementary School: Powell Lawrence
- High School: Holmes Oliver W
- Middle School: Ross Sul
- School District: Northside
Garage and Parking
- Garage Parking: Two Car Garage
Eco-Communities
- Water/Sewer: Sewer System, City
Utilities
- Air Conditioning: One Central
- Fireplace: Wood Burning
- Heating Fuel: Natural Gas
- Heating: Central
- Recent Rehab: Yes
- Utility Supplier Elec: CPS Energy
- Utility Supplier Gas: CPS Energy
- Utility Supplier Water: SAWS
- Window Coverings: None Remain
Amenities
- Neighborhood Amenities: Park/Playground
Finance and Tax Information
- Days On Market: 14
- Home Owners Association Mandatory: None
- Total Tax: 5130.63
Rental Information
- Currently Being Leased: No
Other Features
- Contract: Exclusive Right To Sell
- Instdir: From 410 W, exit Callaghan Rd. Turn left onto Callaghan Rd. Turn right on Thunder. Home is on the left.
- Interior Features: One Living Area, Two Eating Areas, Breakfast Bar, Atrium, Utility Area in Garage, All Bedrooms Upstairs
- Legal Desc Lot: 38
- Legal Description: NCB 14096
- Occupancy: Vacant
- Ph To Show: 2102222227
- Possession: Closing/Funding
- Style: Two Story
- Views: 14
Owner Information
- Owner Lrealreb: No
Similar Properties

- Antonio Ramirez
- Premier Realty Group
- Mobile: 210.557.7546
- Mobile: 210.557.7546
- tonyramirezrealtorsa@gmail.com



