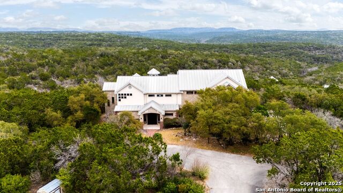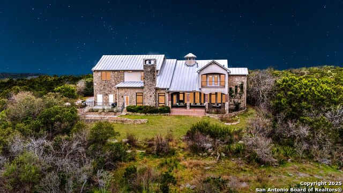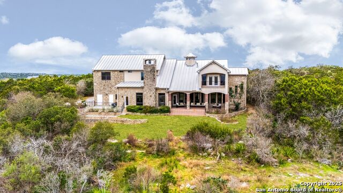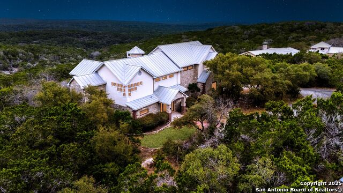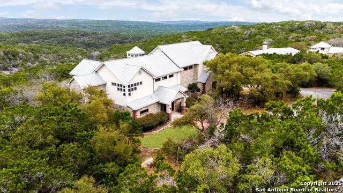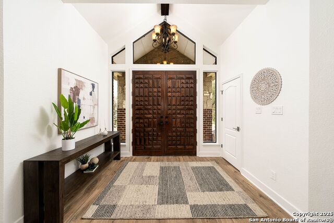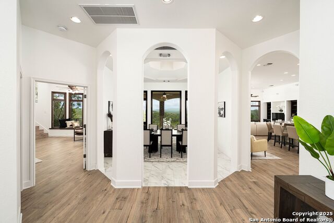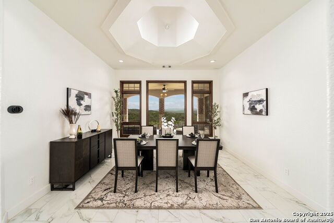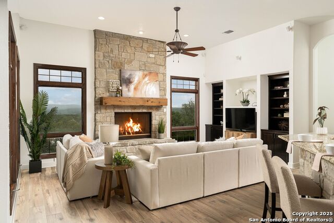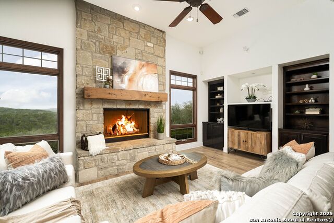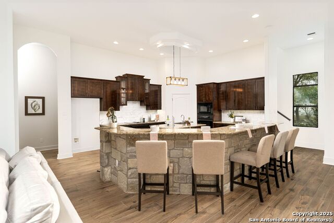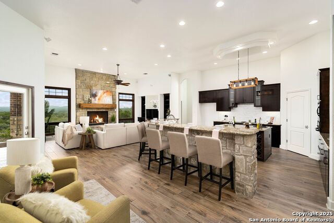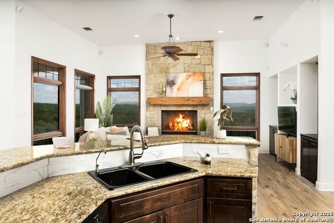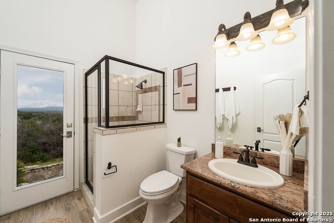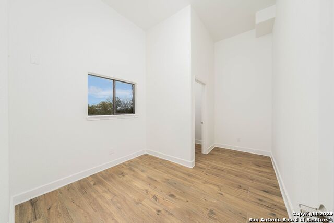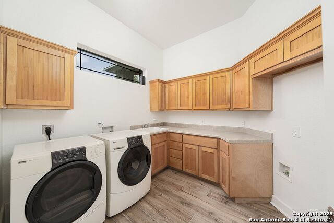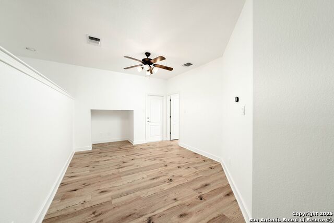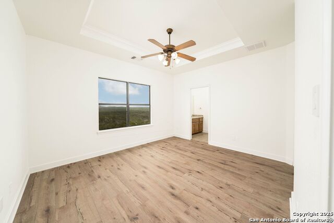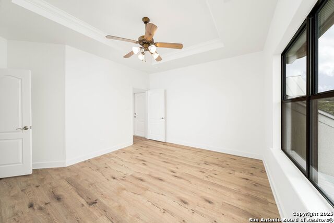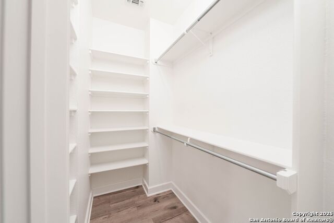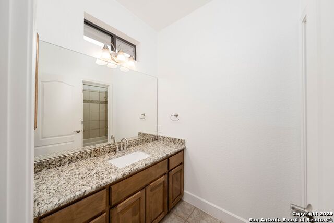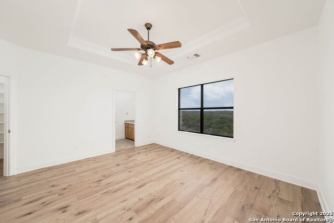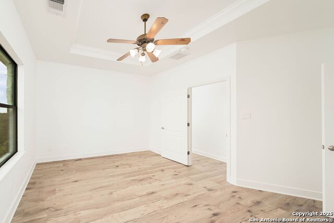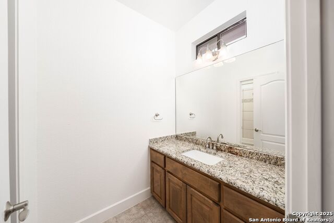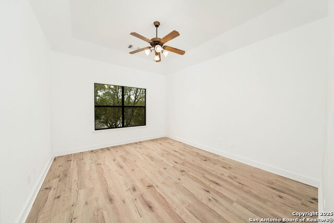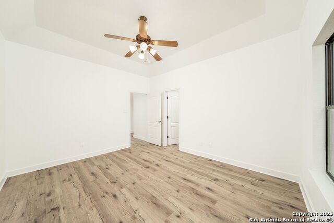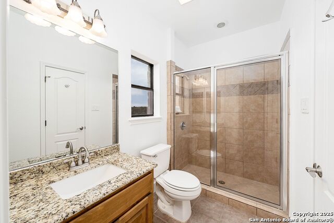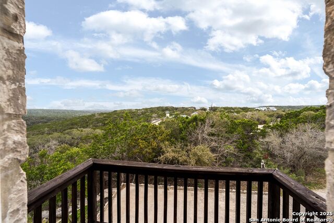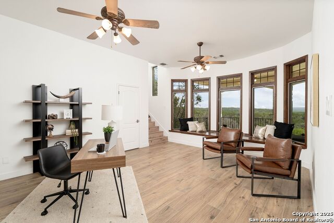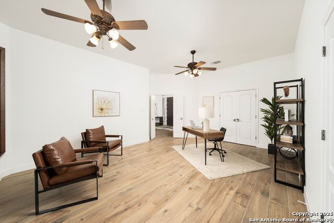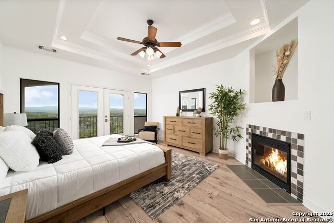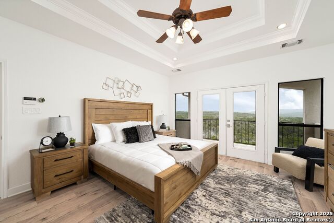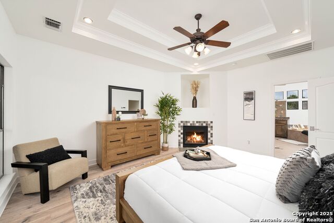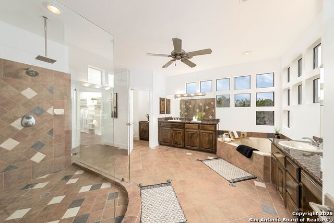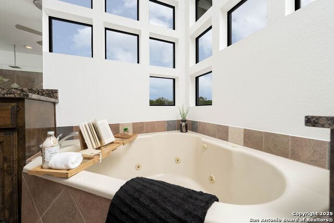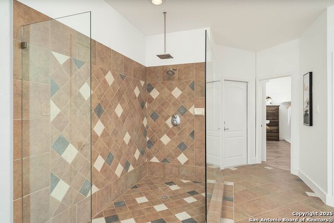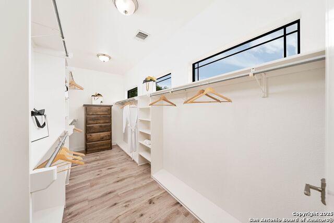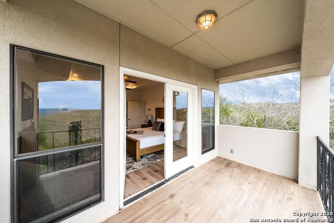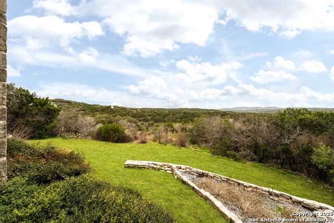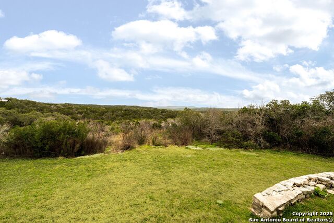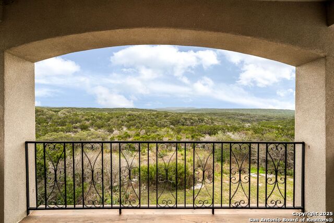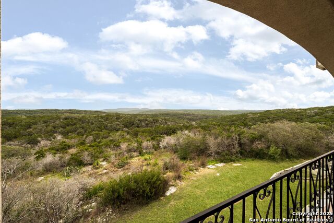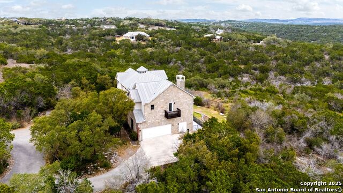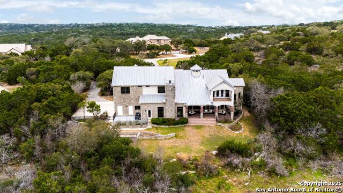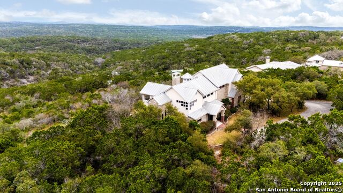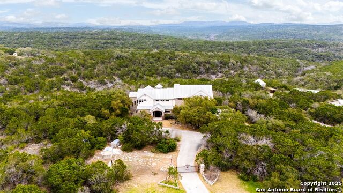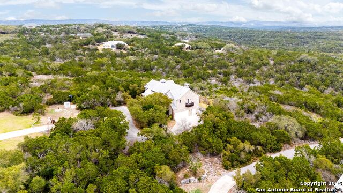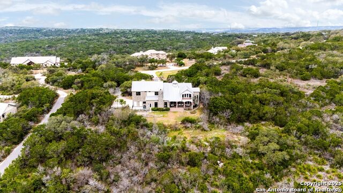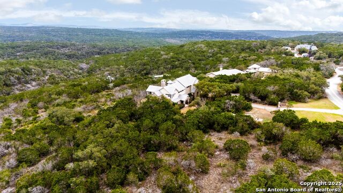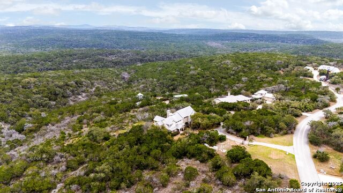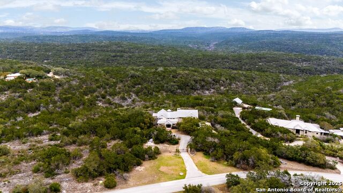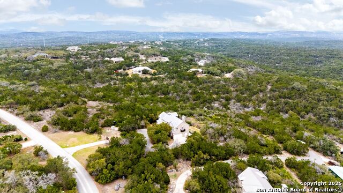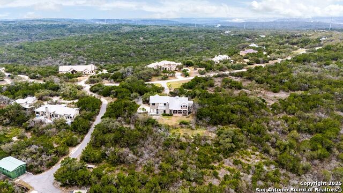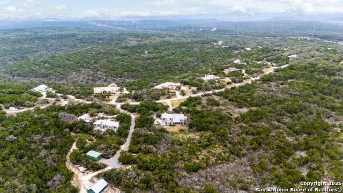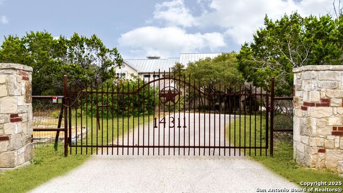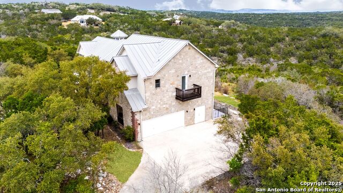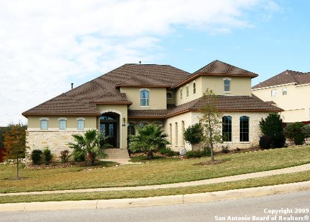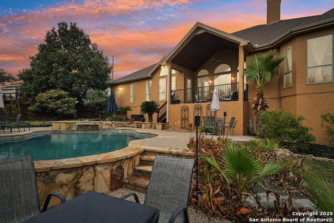14311 Santa Rita, Helotes, TX 78023
Property Photos
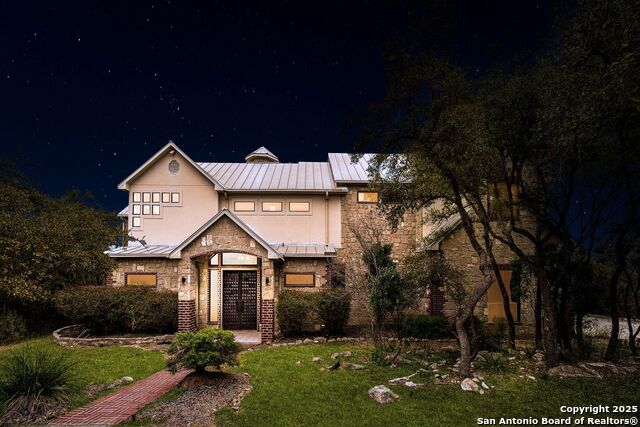
Would you like to sell your home before you purchase this one?
Priced at Only: $999,990
For more Information Call:
Address: 14311 Santa Rita, Helotes, TX 78023
Property Location and Similar Properties
- MLS#: 1843855 ( Single Residential )
- Street Address: 14311 Santa Rita
- Viewed: 21
- Price: $999,990
- Price sqft: $250
- Waterfront: No
- Year Built: 2003
- Bldg sqft: 4003
- Bedrooms: 4
- Total Baths: 5
- Full Baths: 4
- 1/2 Baths: 1
- Garage / Parking Spaces: 2
- Days On Market: 39
- Additional Information
- County: BEXAR
- City: Helotes
- Zipcode: 78023
- Subdivision: Retablo Ranch
- District: Northside
- Elementary School: Los Reyes
- Middle School: Straus
- High School: Harlan HS
- Provided by: Real Broker, LLC
- Contact: Tiffany Reed
- (919) 800-9870

- DMCA Notice
-
DescriptionNestled within the exclusive gated community of Retablo Ranch, this custom built home offers an unparalleled blend of luxury, privacy, and breathtaking natural beauty. Set on 5.78 pristine acres, this home backs to the protected Government Canyon State Natural Area, ensuring forever unobstructed views of the stunning Hill Country landscape. Spanning over 4,000 square feet, this meticulously crafted residence showcases soaring ceilings, expansive windows, and custom built ins throughout, creating a bright, inviting ambiance. The thoughtfully designed floor plan seamlessly blends elegant entertaining spaces with comfortable everyday living. The well appointed kitchen flows effortlessly into the living and dining areas, making it an ideal space for hosting and gathering. The primary suite is a true retreat, featuring a private balcony with breathtaking views, a spa inspired bath, and a spacious walk in closet. Each of the three, generously sized, secondary bedrooms offers walk in closets, with two sharing a Jack and Jill bath and the third featuring a private en suite ensuring comfort and privacy for family and guests. Adding to its versatility, this home boasts multiple flex spaces, perfect for a home office, gym, media room, or additional living area to suit your lifestyle needs. Designed for seamless indoor outdoor living, the home boasts an oversized covered patio, perfect for entertaining or relaxing in the serene surroundings. With protected views that will never be disturbed, every sunrise and sunset can be enjoyed in complete tranquility. This exceptional estate provides a rare opportunity to experience luxury Hill Country living while remaining conveniently close to San Antonio's finest dining, shopping, and entertainment.
Payment Calculator
- Principal & Interest -
- Property Tax $
- Home Insurance $
- HOA Fees $
- Monthly -
Features
Building and Construction
- Apprx Age: 22
- Builder Name: Designer Homes
- Construction: Pre-Owned
- Exterior Features: Brick, 4 Sides Masonry, Stone/Rock, Stucco
- Floor: Ceramic Tile, Other
- Foundation: Slab
- Kitchen Length: 15
- Roof: Metal
- Source Sqft: Appsl Dist
Land Information
- Lot Description: Bluff View, County VIew, Horses Allowed, 5 - 14 Acres, Borders State Park / Game Ranch, Mature Trees (ext feat), Secluded
- Lot Improvements: Street Paved
School Information
- Elementary School: Los Reyes
- High School: Harlan HS
- Middle School: Straus
- School District: Northside
Garage and Parking
- Garage Parking: Two Car Garage, Attached, Side Entry, Oversized
Eco-Communities
- Water/Sewer: Aerobic Septic
Utilities
- Air Conditioning: Three+ Central
- Fireplace: Living Room, Primary Bedroom
- Heating Fuel: Electric
- Heating: Central, 3+ Units
- Utility Supplier Elec: CPS
- Utility Supplier Gas: N/A
- Utility Supplier Grbge: TIGER
- Utility Supplier Sewer: SEPTIC
- Utility Supplier Water: WELL
- Window Coverings: None Remain
Amenities
- Neighborhood Amenities: Controlled Access, Jogging Trails
Finance and Tax Information
- Days On Market: 470
- Home Owners Association Fee: 160
- Home Owners Association Frequency: Quarterly
- Home Owners Association Mandatory: Mandatory
- Home Owners Association Name: RETABLO RANCH HOMEOWNER'S ASSOCIATION
- Total Tax: 19600.41
Rental Information
- Currently Being Leased: No
Other Features
- Accessibility: Int Door Opening 32"+, Doors w/Lever Handles, Entry Slope less than 1 foot, No Carpet, Level Drive, First Floor Bath
- Contract: Exclusive Right To Sell
- Instdir: From 1604, take TX-16N/Bandera Rd to TX-211 S. Left onto Santa Loma. Right onto La Noria. Left onto Santa Rita.
- Interior Features: Separate Dining Room, Two Eating Areas, Island Kitchen, Breakfast Bar, Walk-In Pantry, Study/Library, Loft, Utility Room Inside, High Ceilings, Open Floor Plan, Cable TV Available, Laundry Main Level, Laundry Room, Walk in Closets, Attic - Partially Finished, Attic - Partially Floored, Attic - Radiant Barrier Decking
- Legal Desc Lot: 92
- Legal Description: Cb 4489A Blk 1 Lot 92 Retablo Ranch Ut-3
- Miscellaneous: No City Tax, Cluster Mail Box, School Bus
- Occupancy: Owner
- Ph To Show: 2102222227
- Possession: Closing/Funding
- Style: Two Story, Texas Hill Country
- Views: 21
Owner Information
- Owner Lrealreb: No
Similar Properties
Nearby Subdivisions
Acadia Heights Estates
Adobe Ranch Acres
Arbor At Sonoma Ranch
Bavarian Forest
Beverly Hills
Beverly Hills Ns
Bluehill Ns
Braun Ridge
Braunridge
Canyon Creek Preserve
Cedar Springs
Chimney Creek
Enclave At Laurel Canyon
Estates At Iron Horse Canyon
Fossil Springs
Fossil Springs Ranch
Grey Forest
Helotes Canyon
Helotes Creek Ranch
Helotes Crossing
Helotes Park Estates
Helotes Ranch Acres
Ih10 North West / Northside Bo
Iron Horse Canyon
Laurel Canyon
Los Reyes Canyons
N/a
N/s Bandera/scenic Lp Ns
Retablo Ranch
San Antonio Ranch
Sedona
Shadow Canyon
Sonoma Ranch
Sonoma Ranch, The Hills Of Son
Spring Creek
Stanton Run
The Sanctuary
Trails At Helotes
Trails Of Helotes
Triana
Valentine Ranch Medi

- Antonio Ramirez
- Premier Realty Group
- Mobile: 210.557.7546
- Mobile: 210.557.7546
- tonyramirezrealtorsa@gmail.com



