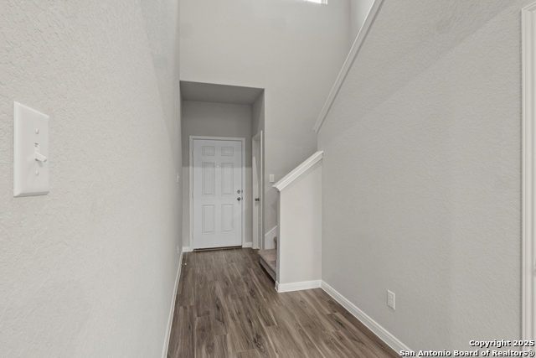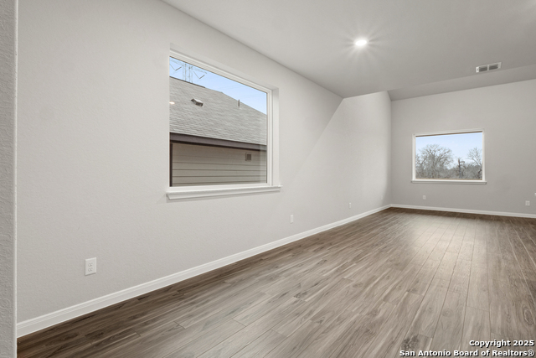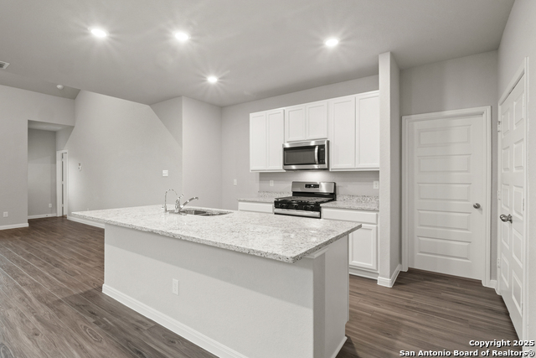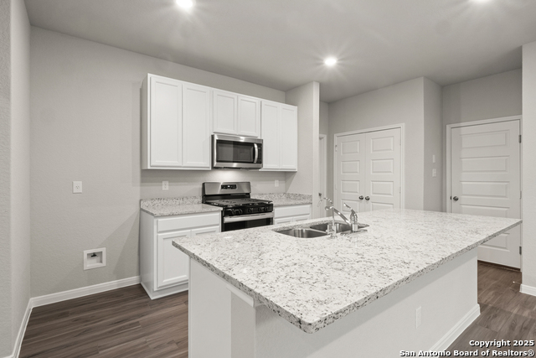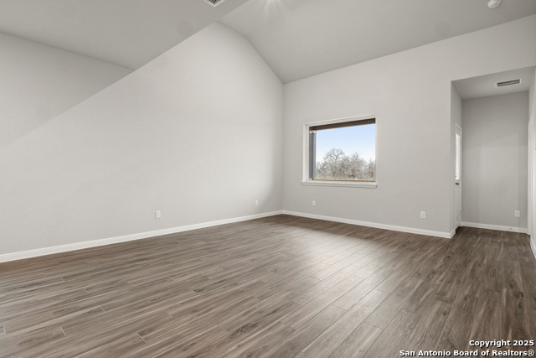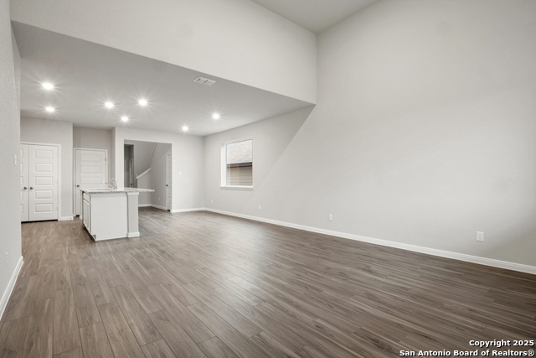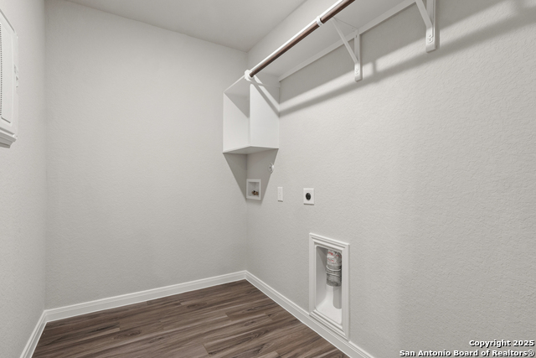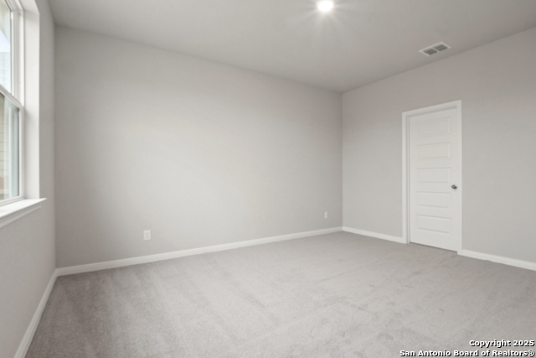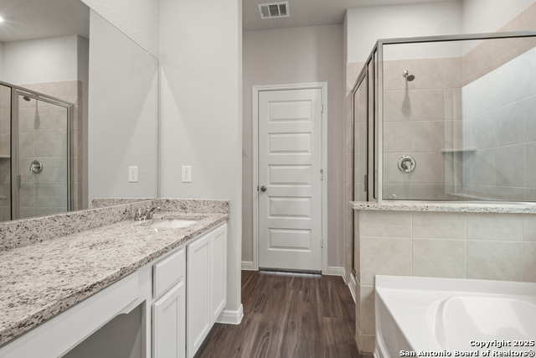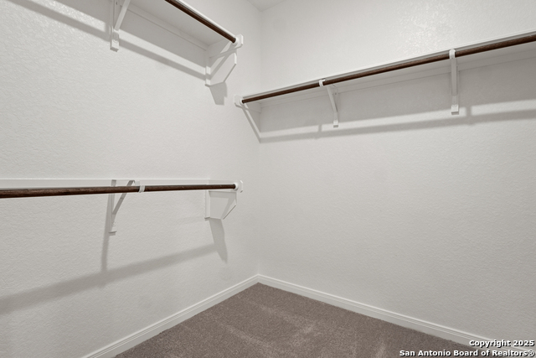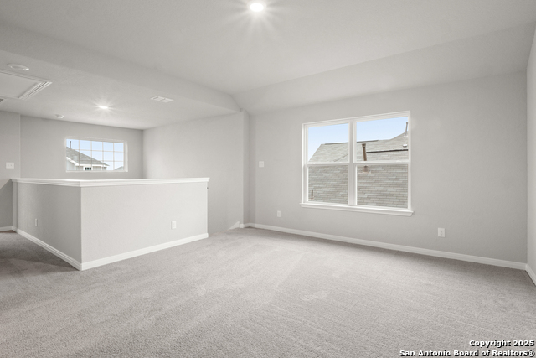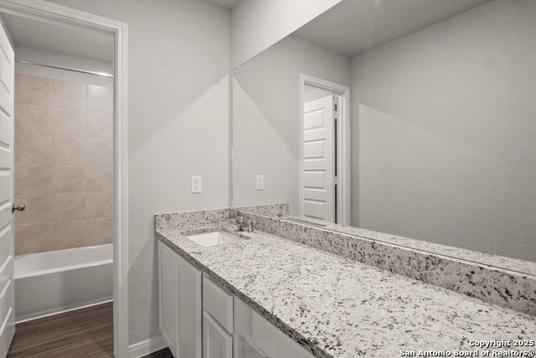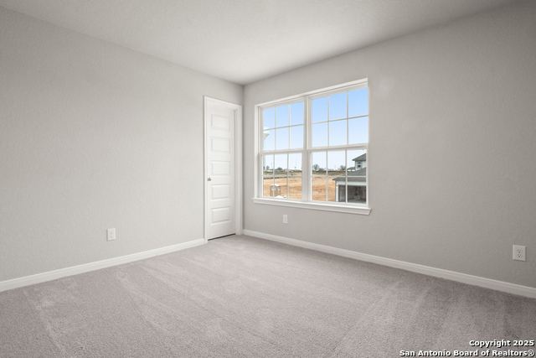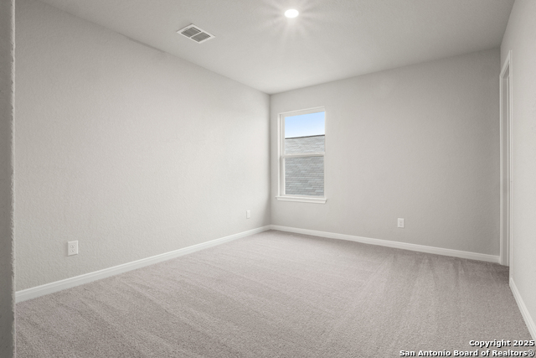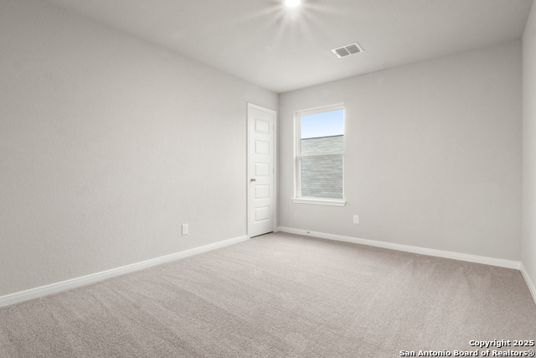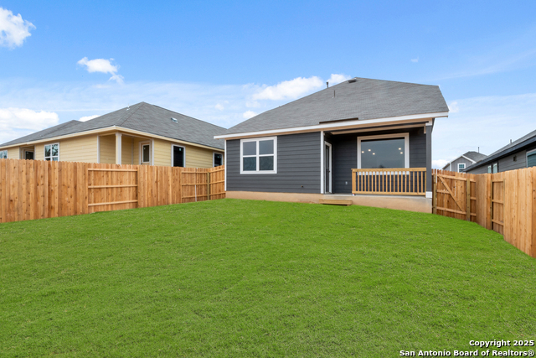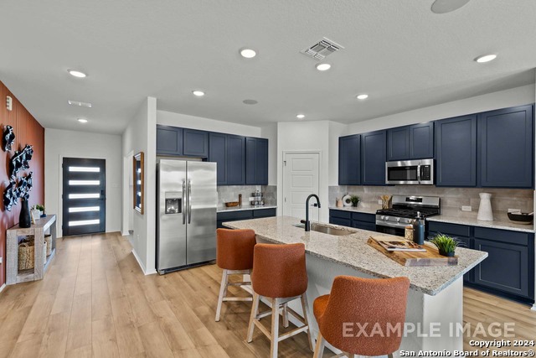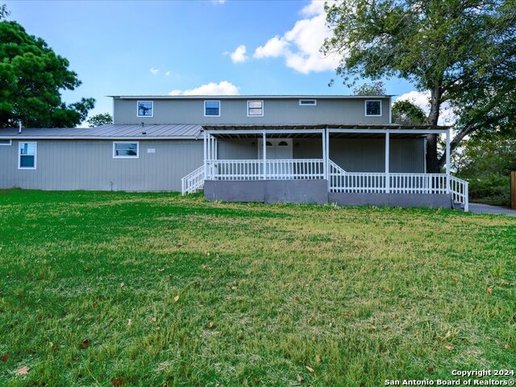8838 Black Oak Drive, Elmendorf, TX 78112
Property Photos
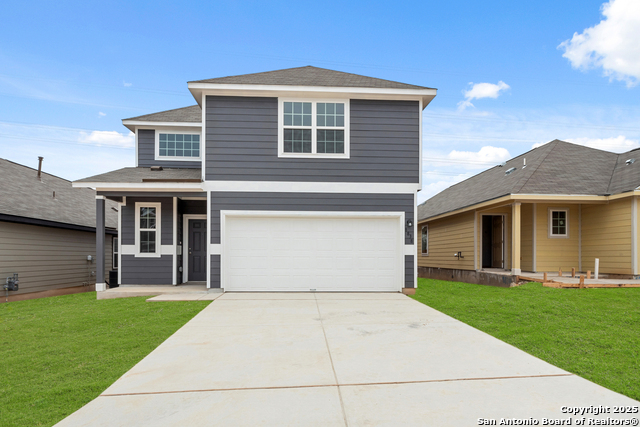
Would you like to sell your home before you purchase this one?
Priced at Only: $299,990
For more Information Call:
Address: 8838 Black Oak Drive, Elmendorf, TX 78112
Property Location and Similar Properties
- MLS#: 1843778 ( Single Residential )
- Street Address: 8838 Black Oak Drive
- Viewed: 1
- Price: $299,990
- Price sqft: $142
- Waterfront: No
- Year Built: 2025
- Bldg sqft: 2111
- Bedrooms: 4
- Total Baths: 3
- Full Baths: 2
- 1/2 Baths: 1
- Garage / Parking Spaces: 2
- Days On Market: 3
- Additional Information
- County: BEXAR
- City: Elmendorf
- Zipcode: 78112
- Subdivision: Hickory Ridge
- District: East Central I.S.D
- Elementary School: Harmony
- Middle School: Heritage
- High School: East Central
- Provided by: Legend Homes
- Contact: Bradley Tiffan
- (281) 729-0635

- DMCA Notice
-
DescriptionLove where you live in Hickory Ridge in Elmendorf, TX! Love where you live in Hickory Ridge in Elmendorf, TX! The Wisteria floor plan is a spacious two story home with 4 bedrooms, 2.5 baths, game room, and 2 car garage. This home has it all, including vinyl plank flooring throughout the common areas! The gourmet kitchen is sure to please with 42" cabinetry and granite countertops. Retreat to the first floor Owner's Suite featuring granite countertops, a separate tub and shower, and a walk in closet. Enjoy the great outdoors with a sprinkler system and a covered patio! Don't miss your opportunity to call Hickory Ridge home, schedule a visit today!
Payment Calculator
- Principal & Interest -
- Property Tax $
- Home Insurance $
- HOA Fees $
- Monthly -
Features
Building and Construction
- Builder Name: Legend Homes
- Construction: New
- Exterior Features: Siding
- Floor: Carpeting, Vinyl
- Foundation: Slab
- Roof: Composition
- Source Sqft: Bldr Plans
Land Information
- Lot Improvements: Street Paved, Curbs, Street Gutters
School Information
- Elementary School: Harmony
- High School: East Central
- Middle School: Heritage
- School District: East Central I.S.D
Garage and Parking
- Garage Parking: Two Car Garage, Attached
Eco-Communities
- Energy Efficiency: 16+ SEER AC, 12"+ Attic Insulation, Double Pane Windows, Energy Star Appliances, Radiant Barrier
- Water/Sewer: City
Utilities
- Air Conditioning: One Central
- Fireplace: Not Applicable
- Heating Fuel: Natural Gas
- Heating: Central, Floor Furnace, 1 Unit
- Utility Supplier Elec: CPS
- Utility Supplier Gas: Centric
- Utility Supplier Grbge: Tiger Sanita
- Utility Supplier Sewer: Aqua Sewer
- Utility Supplier Water: City of Elme
- Window Coverings: None Remain
Amenities
- Neighborhood Amenities: Pool, Park/Playground, Jogging Trails
Finance and Tax Information
- Home Faces: North, West
- Home Owners Association Fee: 480
- Home Owners Association Frequency: Annually
- Home Owners Association Mandatory: Mandatory
- Home Owners Association Name: GOODWIN & COMPANY
- Total Tax: 2.11
Other Features
- Accessibility: 2+ Access Exits, First Floor Bath, Full Bath/Bed on 1st Flr
- Contract: Exclusive Right To Sell
- Instdir: Get on I-37 S/US-281 S, exit 132 for US 181 S, right onto S Loop 1604 E Access Rd, left onto TX-1604 W, left onto Sage Cmn, right onto Gazel Birch. Model home on the right
- Interior Features: One Living Area, Island Kitchen, Game Room, High Ceilings, Laundry Lower Level, Laundry Room
- Legal Desc Lot: 37
- Legal Description: Block 9 Lot 37 Section 4
- Miscellaneous: Builder 10-Year Warranty
- Occupancy: Vacant
- Ph To Show: 210-985-5411
- Possession: Closing/Funding
- Style: Two Story, Traditional
Owner Information
- Owner Lrealreb: No
Similar Properties

- Antonio Ramirez
- Premier Realty Group
- Mobile: 210.557.7546
- Mobile: 210.557.7546
- tonyramirezrealtorsa@gmail.com



