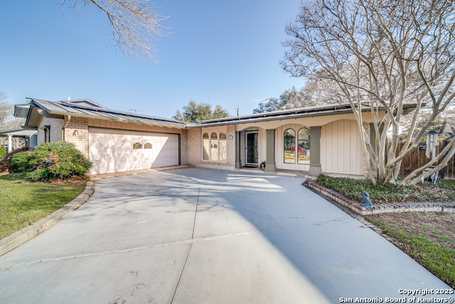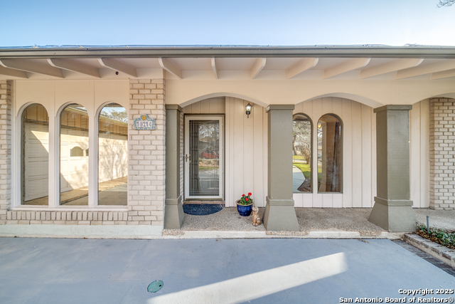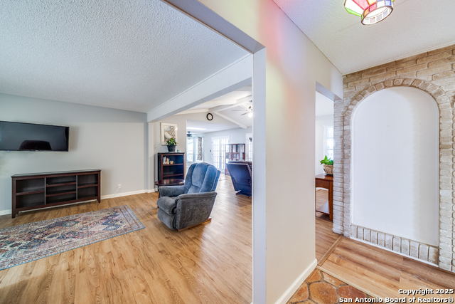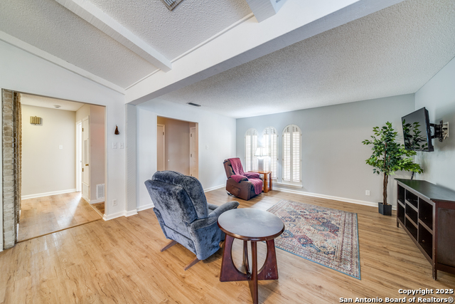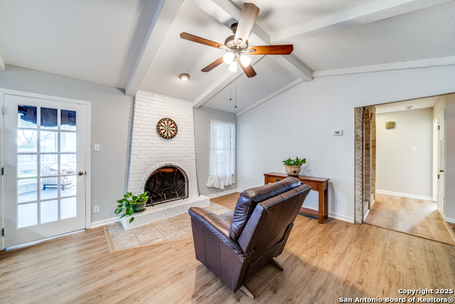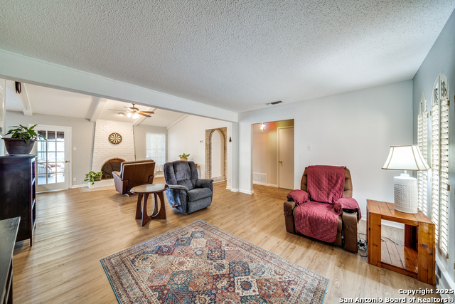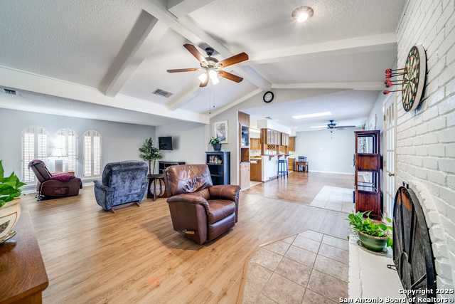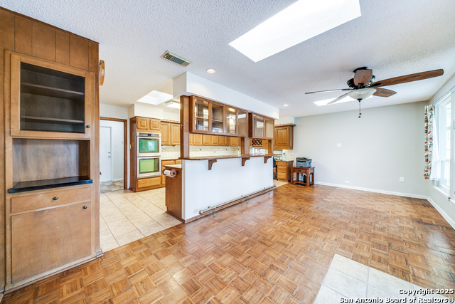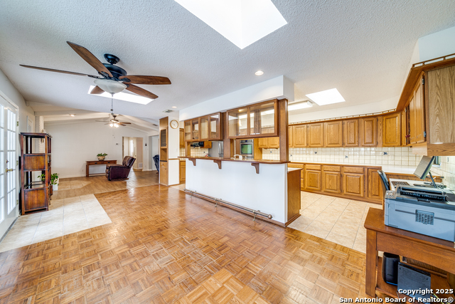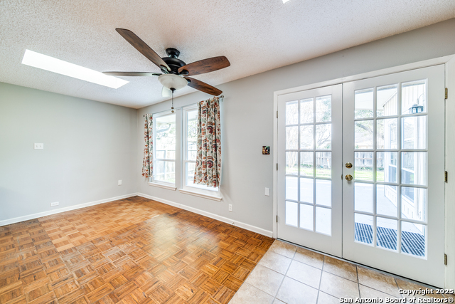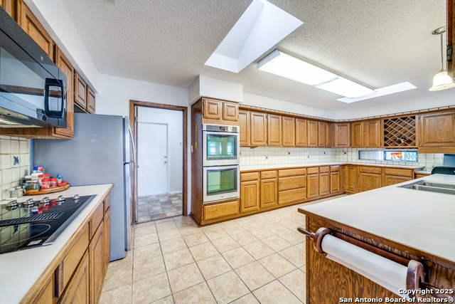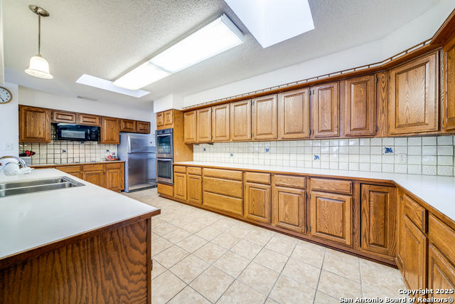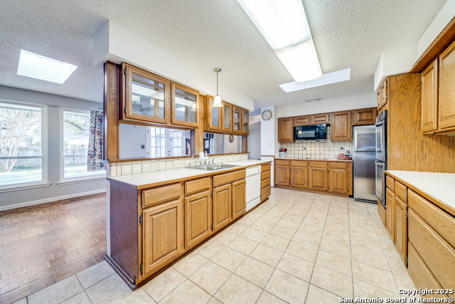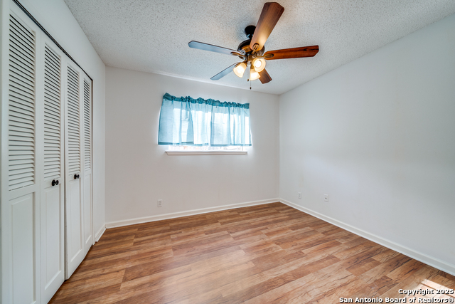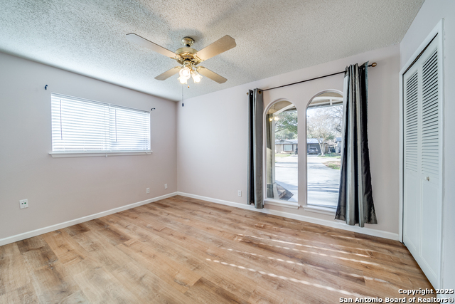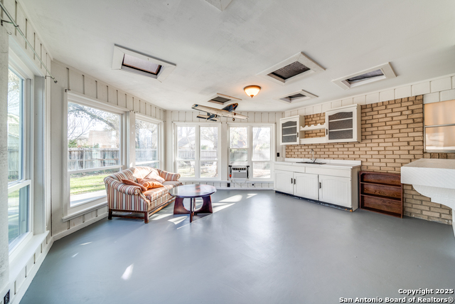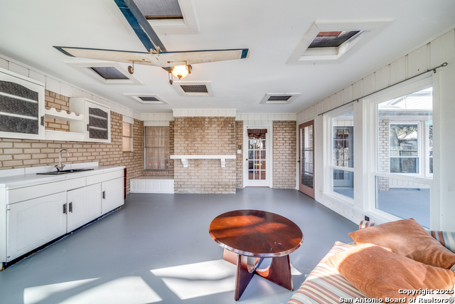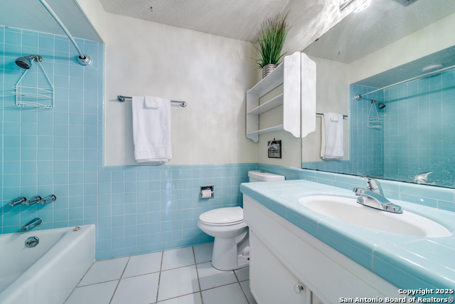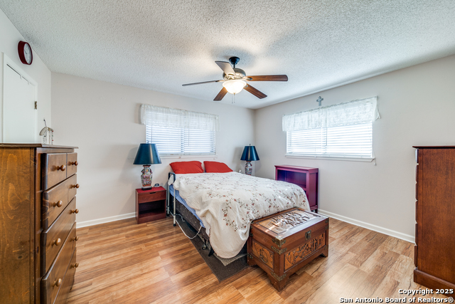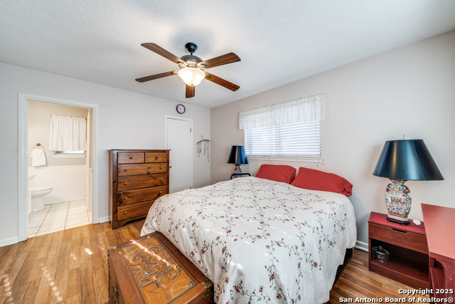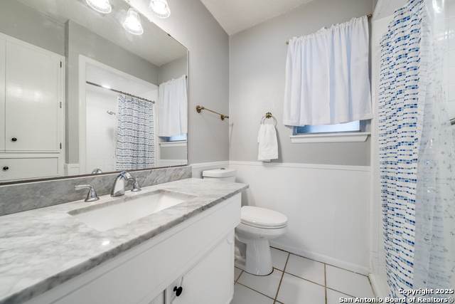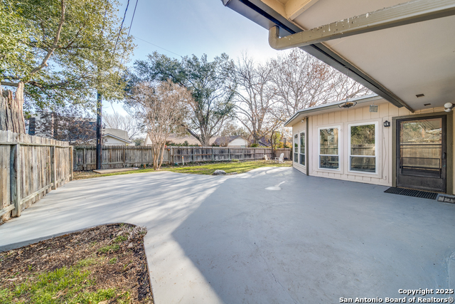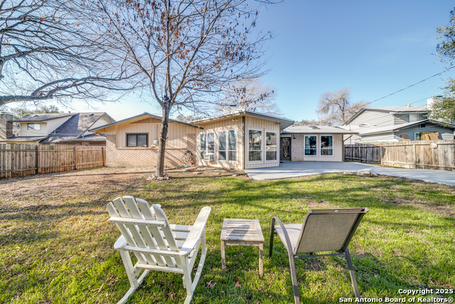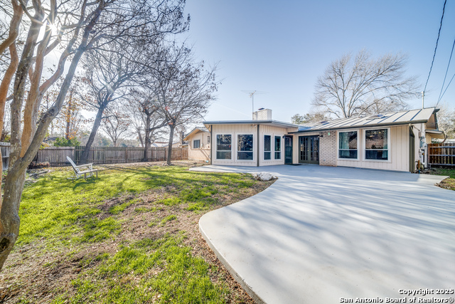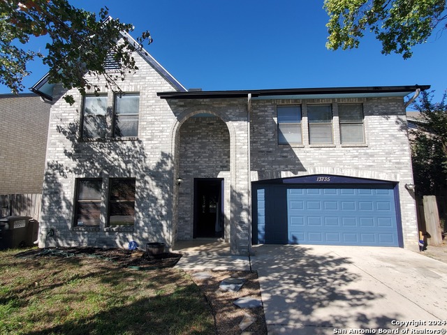10214 Fox Hollow, San Antonio, TX 78217
Property Photos
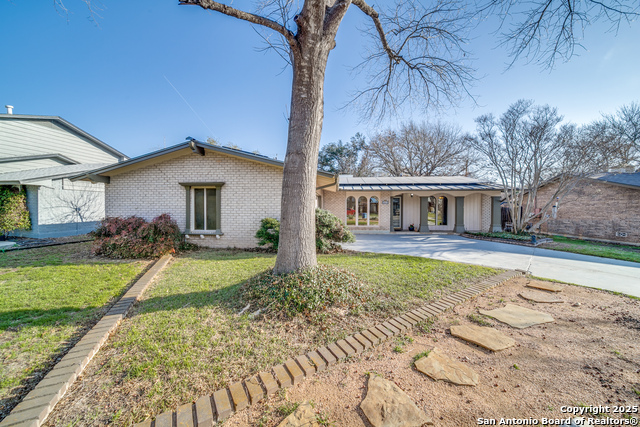
Would you like to sell your home before you purchase this one?
Priced at Only: $308,500
For more Information Call:
Address: 10214 Fox Hollow, San Antonio, TX 78217
Property Location and Similar Properties
- MLS#: 1843743 ( Single Residential )
- Street Address: 10214 Fox Hollow
- Viewed: 1
- Price: $308,500
- Price sqft: $129
- Waterfront: No
- Year Built: 1968
- Bldg sqft: 2389
- Bedrooms: 3
- Total Baths: 2
- Full Baths: 2
- Garage / Parking Spaces: 2
- Days On Market: 3
- Additional Information
- County: BEXAR
- City: San Antonio
- Zipcode: 78217
- Subdivision: Regency Place
- District: North East I.S.D
- Elementary School: Regency Place
- Middle School: Garner
- High School: Macarthur
- Provided by: Keller Williams Heritage
- Contact: Natalie Kavulic
- (210) 722-3121

- DMCA Notice
-
DescriptionThis beautiful, 1960s' home is ready for its third ever owner! Be transported to the mid century while enjoying some modern updates like new flooring, new primary bathroom countertop, and solar panels that can lower your energy bill to a mere CPS service fee! Like many homes in this centrally located neighborhood (Regency Place), this 3 bedroom/2 bathroom home has been lovingly maintained by its owners and has so many wonderful charming features. With vaulted ceilings in the den, parquet flooring in the dining room, an expansive kitchen, and other unique touches, this is an ideal property for any lover of mid century design and aesthetics. This home would make a perfect starter home for a young professional or a home for a growing family. And for those of you wanting extra space for living and for entertaining, this home has a finished sunroom, complete with a wet bar with two built in ice chests, and a massive backyard patio; both are perfect for family gatherings and parties! And, if traveling and exploring the city and what it offers are important to you, this home is just minutes from 410, 281, Wurzbach Parkway, and the airport and right off of the "Broadway Corridor," which offers tons of restaurants and shopping and leads right to H E B Central Market, The Pearl, and downtown San Antonio.
Payment Calculator
- Principal & Interest -
- Property Tax $
- Home Insurance $
- HOA Fees $
- Monthly -
Features
Building and Construction
- Apprx Age: 57
- Builder Name: N/A
- Construction: Pre-Owned
- Exterior Features: Brick, Siding
- Floor: Ceramic Tile, Parquet, Laminate
- Foundation: Slab
- Kitchen Length: 21
- Roof: Composition
- Source Sqft: Appsl Dist
Land Information
- Lot Description: Mature Trees (ext feat)
- Lot Improvements: Street Paved, Curbs, Sidewalks, Streetlights
School Information
- Elementary School: Regency Place
- High School: Macarthur
- Middle School: Garner
- School District: North East I.S.D
Garage and Parking
- Garage Parking: Two Car Garage, Attached
Eco-Communities
- Green Features: Solar Panels
- Water/Sewer: Water System, Sewer System
Utilities
- Air Conditioning: One Central, One Window/Wall
- Fireplace: One, Living Room
- Heating Fuel: Natural Gas
- Heating: Central
- Utility Supplier Elec: CPS
- Utility Supplier Gas: CPS
- Utility Supplier Sewer: SAWS
- Utility Supplier Water: SAWS
- Window Coverings: Some Remain
Amenities
- Neighborhood Amenities: Pool
Finance and Tax Information
- Home Owners Association Fee: 50
- Home Owners Association Frequency: Annually
- Home Owners Association Mandatory: Mandatory
- Home Owners Association Name: REGENCY PLACE PROPERTY OWNERS ASSOCIATION
- Total Tax: 1947
Rental Information
- Currently Being Leased: No
Other Features
- Contract: Exclusive Right To Sell
- Instdir: From MacArthur View, Turn on Mayfair, L on Fox Hollow, Home will be on your right
- Interior Features: Two Living Area, Liv/Din Combo, Eat-In Kitchen, Island Kitchen, Florida Room, 1st Floor Lvl/No Steps, Open Floor Plan, Skylights, Cable TV Available, High Speed Internet, All Bedrooms Downstairs
- Legal Desc Lot: 21
- Legal Description: Ncb 13871 Blk 3 Lot 21
- Occupancy: Owner
- Ph To Show: (210) 222-2227
- Possession: Closing/Funding
- Style: One Story, Ranch
Owner Information
- Owner Lrealreb: No
Similar Properties
Nearby Subdivisions
Brentwood Common
British Commons
Clear Creek Ranch
Clearcreek / Madera
Copper Branch
El Chaparral
Forest Oaks
Forest Oaks N.e.
Garden Court East
Garden Ct East/sungate
Macarthur Terrace
Madera
Marymont
Nacogdoches North
North East Park
Northeast Park
Northern Heights
Northern Hills
Oak Grove
Oak Mont
Oak Mont/vill N./perrin
Oakmont
Pepperidge
Regency Place
Skyline Park
Sungate
Town Lake
Towne Lake
Village North
Windsor Square

- Antonio Ramirez
- Premier Realty Group
- Mobile: 210.557.7546
- Mobile: 210.557.7546
- tonyramirezrealtorsa@gmail.com



