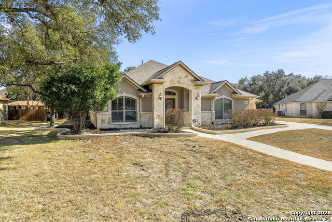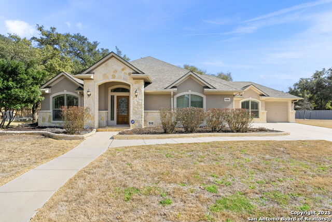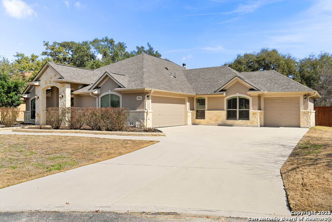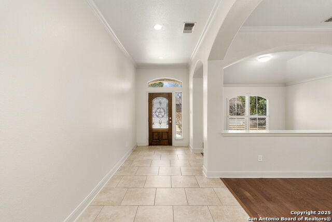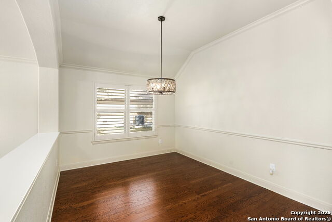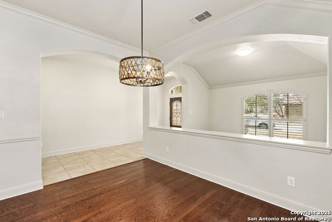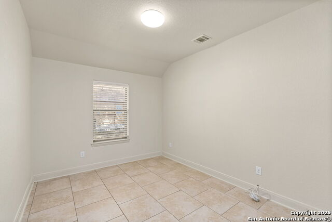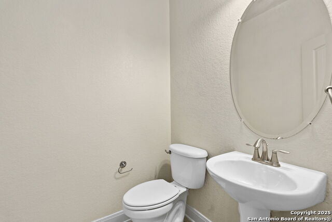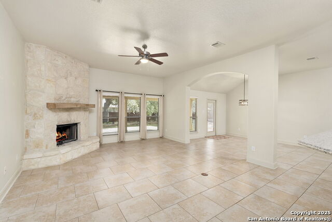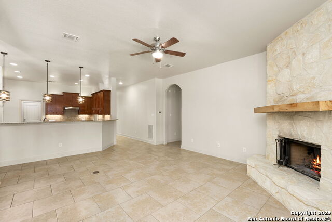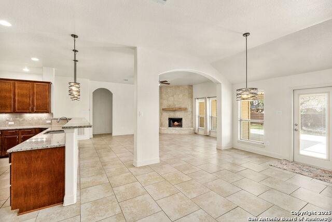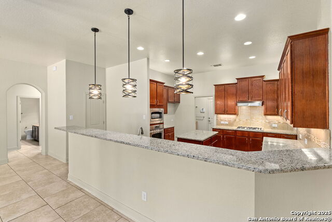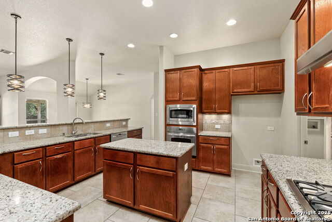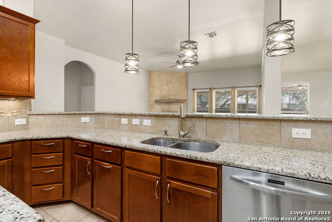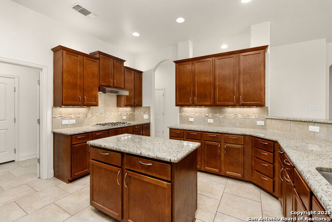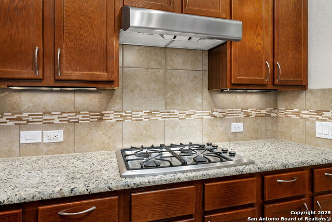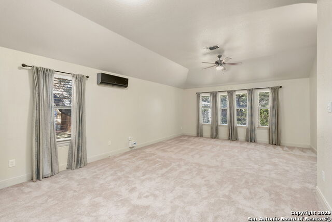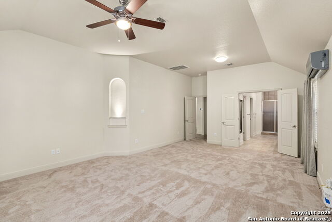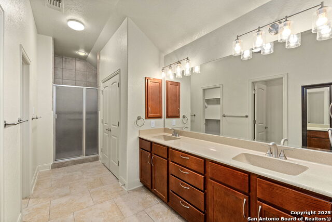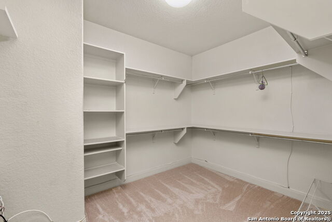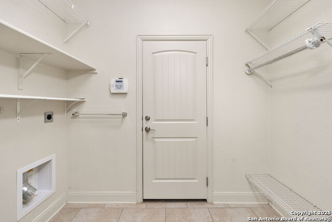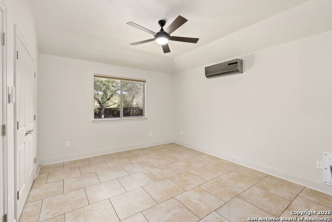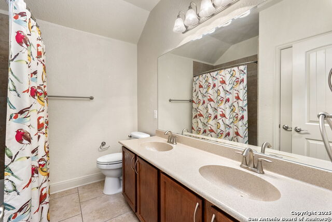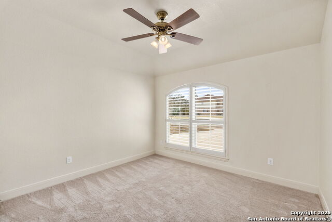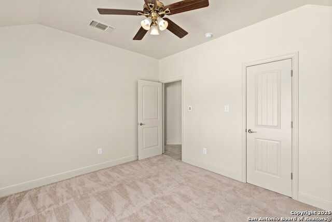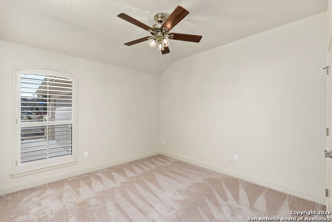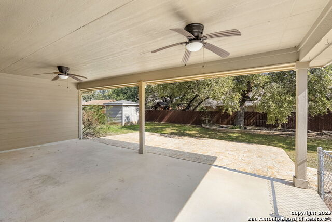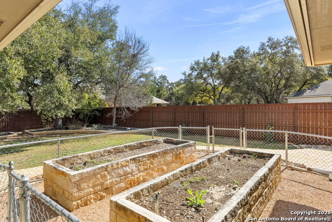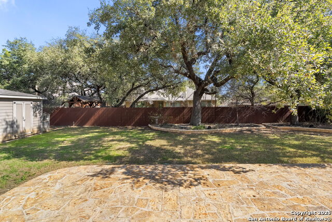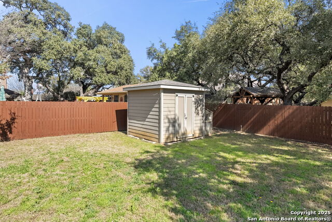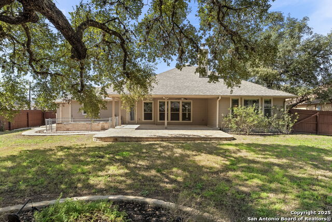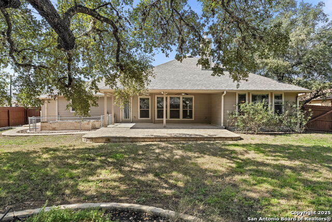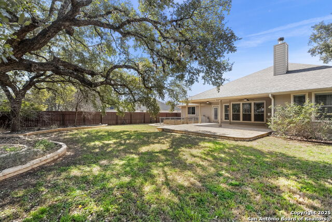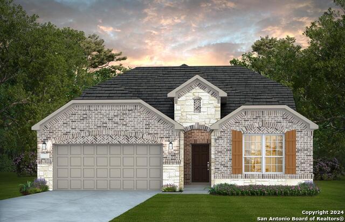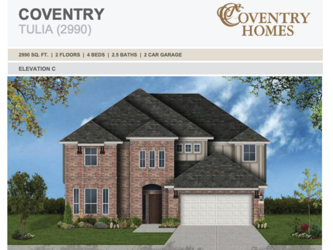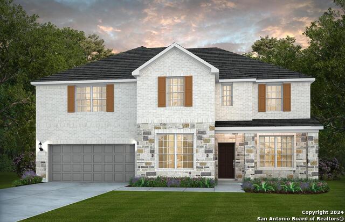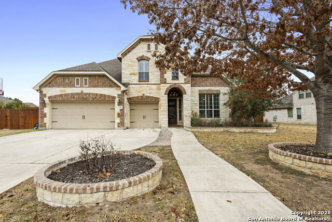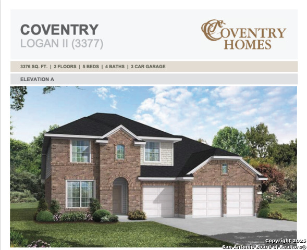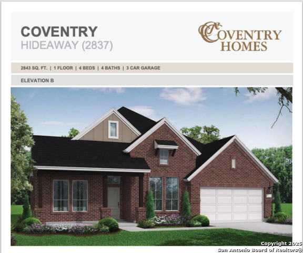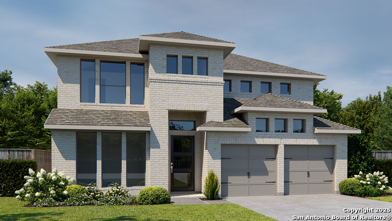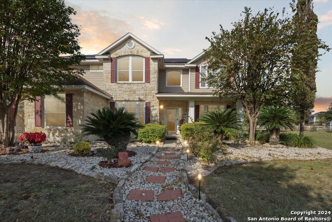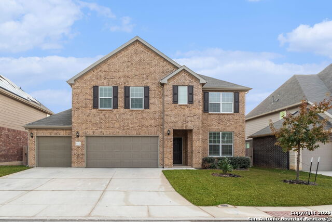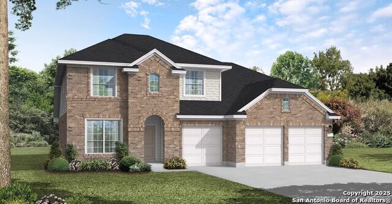9506 Basket Elm, San Antonio, TX 78254
Property Photos
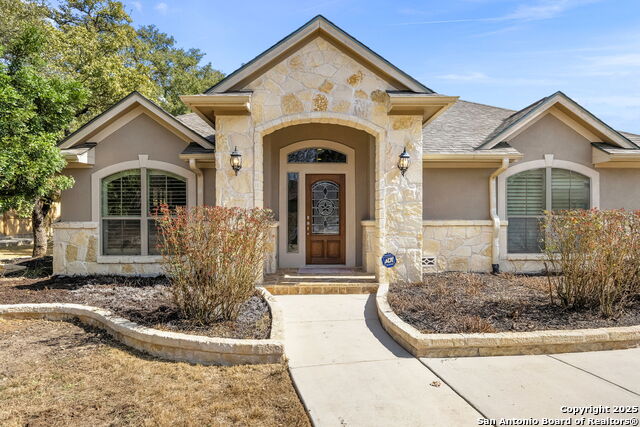
Would you like to sell your home before you purchase this one?
Priced at Only: $574,000
For more Information Call:
Address: 9506 Basket Elm, San Antonio, TX 78254
Property Location and Similar Properties
- MLS#: 1843723 ( Single Residential )
- Street Address: 9506 Basket Elm
- Viewed: 10
- Price: $574,000
- Price sqft: $187
- Waterfront: No
- Year Built: 2012
- Bldg sqft: 3065
- Bedrooms: 4
- Total Baths: 3
- Full Baths: 2
- 1/2 Baths: 1
- Garage / Parking Spaces: 3
- Days On Market: 37
- Additional Information
- County: BEXAR
- City: San Antonio
- Zipcode: 78254
- Subdivision: Wind Gate Ranch
- District: Northside
- Elementary School: Henderson
- Middle School: Straus
- High School: Harlan
- Provided by: Coldwell Banker D'Ann Harper, REALTOR
- Contact: Lisa Pastrano
- (210) 269-9842

- DMCA Notice
-
DescriptionExpansive luxury single story residence situated in an exclusive, secluded gated community. The home boast soaring ceilings and a welcoming living space complete with a wood burning fireplace which is surrounded by sisterdale limestone. The beautiful Kitchen, which overlooks the family room, is equipped with granite countertops, stainless steel appliances, a gas stove and plenty of storage. Equipped with a 30/70 sink and a motion sensor faucet, this kitchen features an upgraded dishwasher installed in 2017, along with the gas cooktop. Additional lighting has been added above the island, as well as under and over the 42 inch cabinets. The custom shutters provide ample natural light throughout the home. The kitchen, flex room, and primary bedroom are all equipped with smart plugs for added convenience. The primary bedroom and bathroom feature an enlarged shower, an oversized linen closet and a spacious walk in closet with shelving. The covered patio, adorned with meticulously laid tile is a dream for entertainers. You can cultivate your own vegetables in the designated garden area. Nestled on 1/3 of an acre, this property is conveniently located near shops, restaurants and schools as well as minutes from Government Canyon State Natural Area. The enlarged two car garage includes an additional third bay for additional parking or storage. The fencing has been upgraded from pine to cedar, and there is an irrigation system in place. This home qualifies for community lending and the Preferred Lender is offering up to 1 percent in closing costs.
Payment Calculator
- Principal & Interest -
- Property Tax $
- Home Insurance $
- HOA Fees $
- Monthly -
Features
Building and Construction
- Apprx Age: 13
- Builder Name: Benchmark
- Construction: Pre-Owned
- Exterior Features: 3 Sides Masonry, Stone/Rock
- Floor: Carpeting, Ceramic Tile, Wood
- Foundation: Slab
- Kitchen Length: 14
- Other Structures: Shed(s)
- Roof: Composition
- Source Sqft: Appsl Dist
Land Information
- Lot Description: Cul-de-Sac/Dead End, 1/4 - 1/2 Acre, Mature Trees (ext feat)
School Information
- Elementary School: Henderson
- High School: Harlan HS
- Middle School: Straus
- School District: Northside
Garage and Parking
- Garage Parking: Three Car Garage
Eco-Communities
- Energy Efficiency: 13-15 SEER AX, Programmable Thermostat, Double Pane Windows, Energy Star Appliances, Radiant Barrier, High Efficiency Water Heater, Ceiling Fans
- Green Certifications: Energy Star Certified
- Water/Sewer: Water System, City
Utilities
- Air Conditioning: One Central, Other
- Fireplace: One, Living Room, Wood Burning
- Heating Fuel: Natural Gas
- Heating: Central
- Recent Rehab: No
- Utility Supplier Elec: CPS Energy
- Utility Supplier Gas: CPS Energy
- Utility Supplier Grbge: Tiger
- Utility Supplier Sewer: SAWS
- Utility Supplier Water: SAWS
- Window Coverings: All Remain
Amenities
- Neighborhood Amenities: Controlled Access
Finance and Tax Information
- Days On Market: 37
- Home Faces: West
- Home Owners Association Fee: 850
- Home Owners Association Frequency: Annually
- Home Owners Association Mandatory: Mandatory
- Home Owners Association Name: WIND GATE RANCH
- Total Tax: 9783
Rental Information
- Currently Being Leased: No
Other Features
- Block: 16
- Contract: Exclusive Right To Sell
- Instdir: From Culebra road turn onto Wind Gate road and take a right on Basket Elm
- Interior Features: Two Living Area, Separate Dining Room, Two Eating Areas, Island Kitchen, Walk-In Pantry, Study/Library, 1st Floor Lvl/No Steps, High Ceilings, Open Floor Plan, High Speed Internet, All Bedrooms Downstairs, Laundry Main Level, Walk in Closets
- Legal Description: CB 4451A (WIND GATE RANCH UT-3 P.U.D.), BLOCK 16 LOT 9
- Miscellaneous: No City Tax
- Occupancy: Vacant
- Ph To Show: 210 222-2227
- Possession: Closing/Funding
- Style: One Story, Ranch
- Views: 10
Owner Information
- Owner Lrealreb: No
Similar Properties
Nearby Subdivisions
Brauns Farm
Bricewood
Bridgewood
Bridgewood Estates
Canyon Parke
Cross Creek
Davis Ranch
Finesilver
Kallison Ranch
Laura Heights
Laura Heights Pud
Mesquite Ridge
Oak Grove
Prescott Oaks
Rosemont Heights
Sagebrooke
Shaenfield Place
Silver Oaks
Stillwater Ranch
Talise De Culebra
Townsquare
Valley Ranch
Valley Ranch - Bexar County
Waterwheel
Waterwheel Unit 1 Phase 2
Wildhorse At Tausch Farms
Wind Gate Ranch
Wind Gate Ranch Ns

- Antonio Ramirez
- Premier Realty Group
- Mobile: 210.557.7546
- Mobile: 210.557.7546
- tonyramirezrealtorsa@gmail.com



