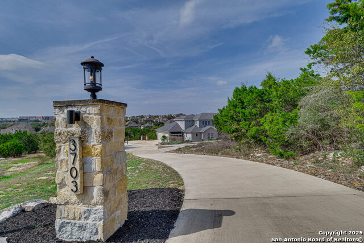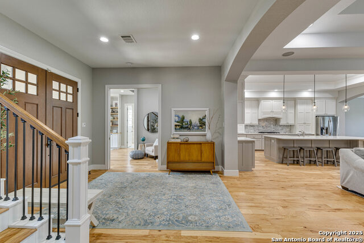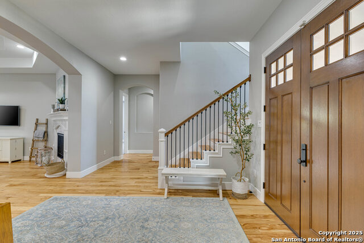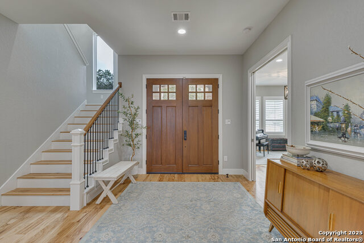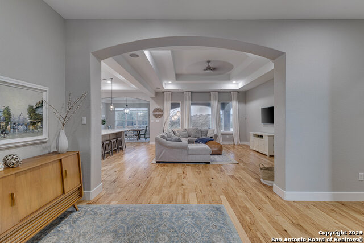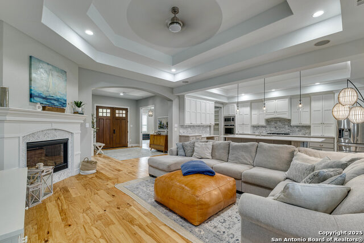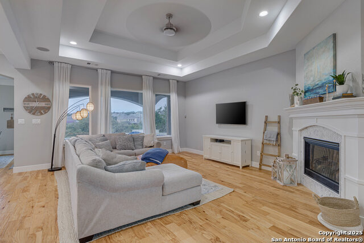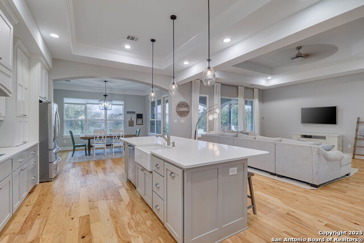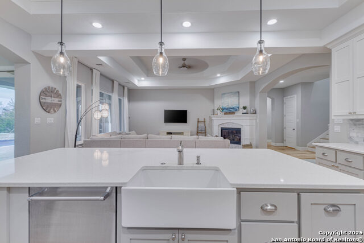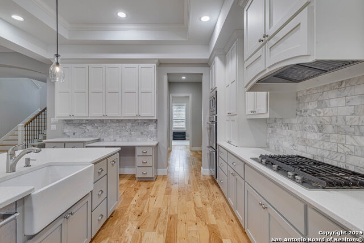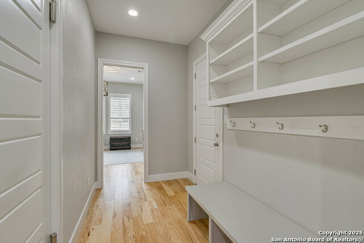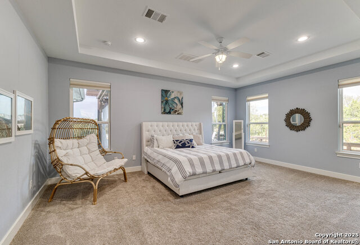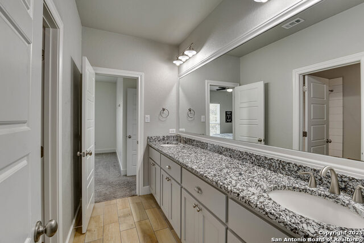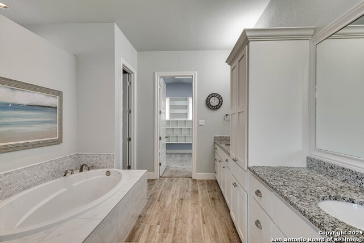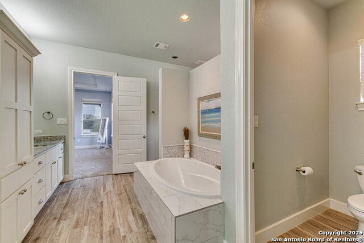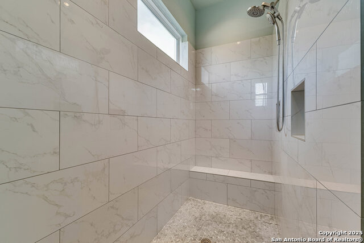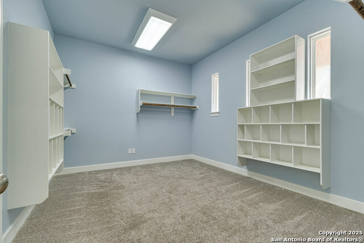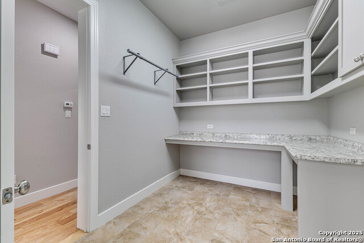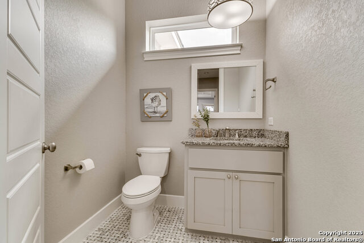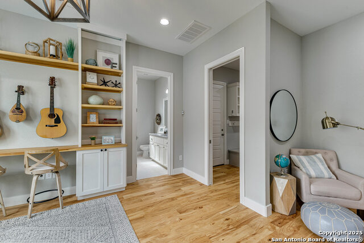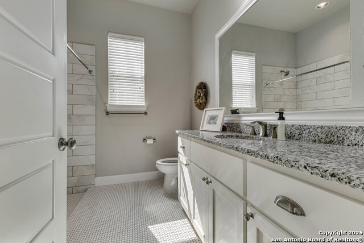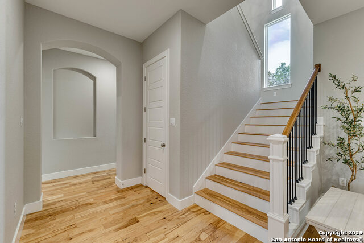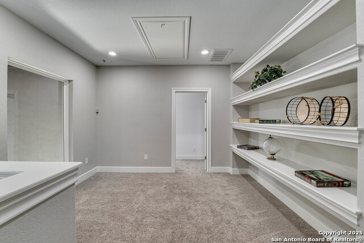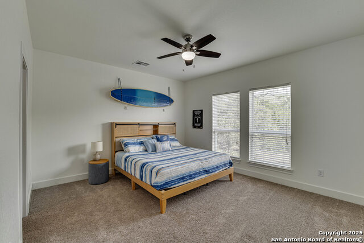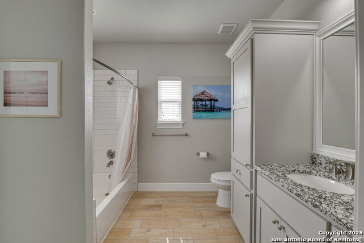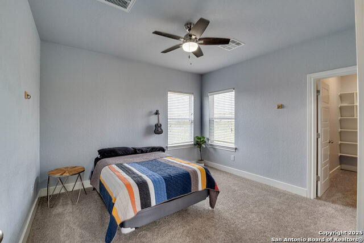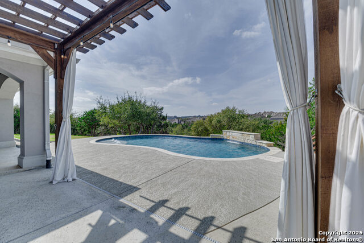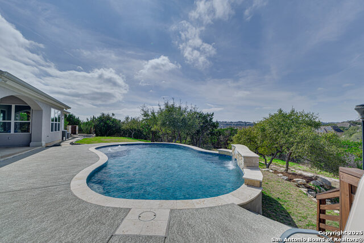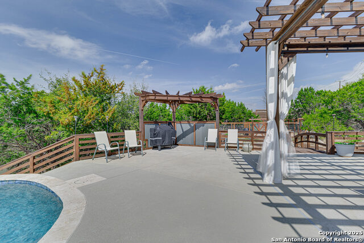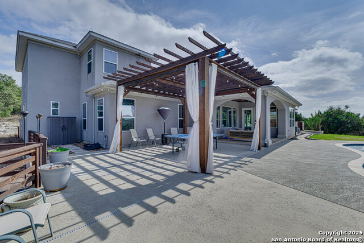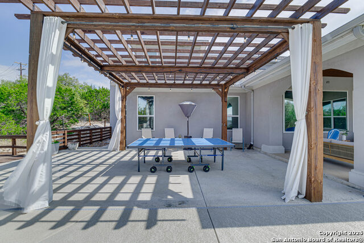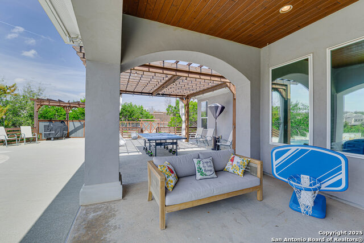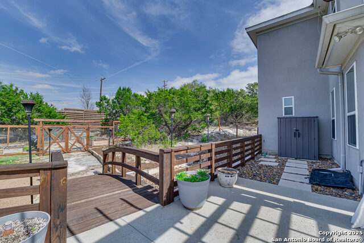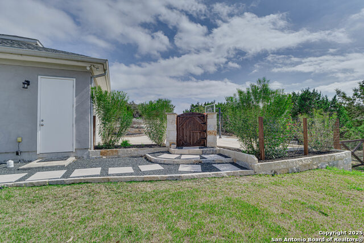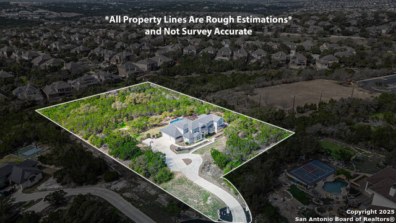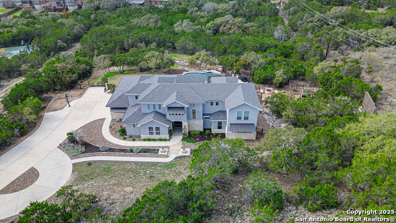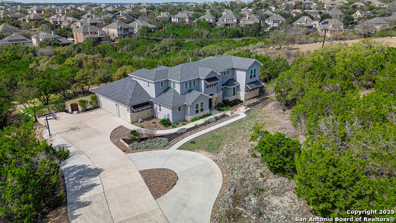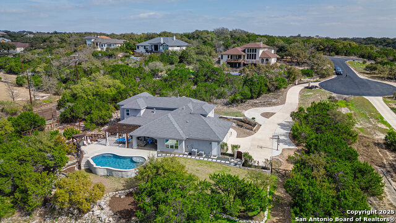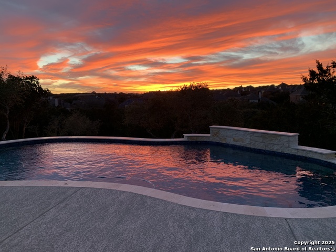3703 Wilderness Blf, San Antonio, TX 78261
Property Photos
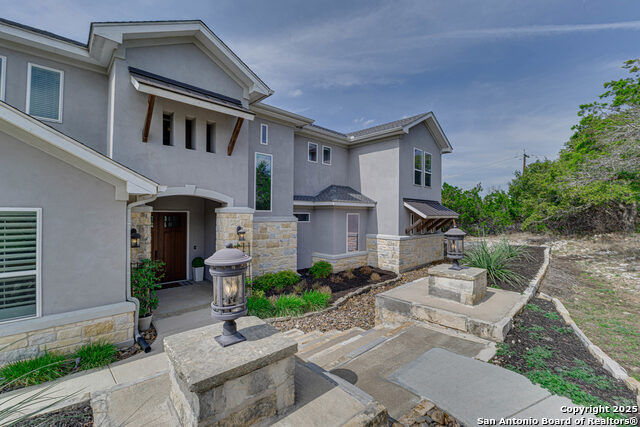
Would you like to sell your home before you purchase this one?
Priced at Only: $1,350,000
For more Information Call:
Address: 3703 Wilderness Blf, San Antonio, TX 78261
Property Location and Similar Properties
- MLS#: 1843697 ( Single Residential )
- Street Address: 3703 Wilderness Blf
- Viewed: 1
- Price: $1,350,000
- Price sqft: $329
- Waterfront: No
- Year Built: 2016
- Bldg sqft: 4102
- Bedrooms: 5
- Total Baths: 5
- Full Baths: 4
- 1/2 Baths: 1
- Garage / Parking Spaces: 3
- Days On Market: 3
- Additional Information
- County: BEXAR
- City: San Antonio
- Zipcode: 78261
- Subdivision: Fossil Ridge
- District: North East I.S.D
- Elementary School: Cibolo Green
- Middle School: Hill
- High School: Johnson
- Provided by: Reliance Residential Realty -
- Contact: Michael Ashmore
- (210) 601-2355

- DMCA Notice
-
DescriptionPeace and tranquility abound from the comfort of this sophisticated five bedroom, four and a half bathroom 4,100 square foot home situated in the prestigious gated Fossil Ridge subdivision. With nearly two and a half private acres located on a cul de sac, the outdoor opportunities are endless. Enjoy watching sunsets from the covered patio overlooking the custom heated pool or spend time tending the garden near the fire pit. Inside you will be impressed by the spacious kitchen complete with quartz countertops, custom cabinetry, gas cooking, and double ovens. The primary suite includes an oversized walk in closet, a full bathroom with a walk in shower, soaking tub, double vanity and an adjacent workout room. A secondary downstairs suite with a large walk in shower is perfect for guests or for multi generational living. Upstairs two of the bedrooms are joined with a Jack & Jill bathroom while the bathroom is ensuite for the third bedroom. With two open common spaces and built in shelving, the flex space could be a living area, office space, or anything that best suits your needs. On your visit, see if you can locate the "hidden" room! Schedule your private showing today or visit the public preview Saturday, February 22, 2025 from 2 4pm!
Payment Calculator
- Principal & Interest -
- Property Tax $
- Home Insurance $
- HOA Fees $
- Monthly -
Features
Building and Construction
- Builder Name: Unknown
- Construction: Pre-Owned
- Exterior Features: 4 Sides Masonry, Stone/Rock, Stucco
- Floor: Carpeting, Marble, Wood
- Foundation: Slab
- Kitchen Length: 15
- Roof: Composition
- Source Sqft: Appsl Dist
Land Information
- Lot Description: Cul-de-Sac/Dead End, County VIew, 2 - 5 Acres, Partially Wooded, Mature Trees (ext feat), Sloping
- Lot Improvements: Street Paved, Sidewalks
School Information
- Elementary School: Cibolo Green
- High School: Johnson
- Middle School: Hill
- School District: North East I.S.D
Garage and Parking
- Garage Parking: Three Car Garage
Eco-Communities
- Energy Efficiency: Programmable Thermostat, Double Pane Windows, Ceiling Fans
- Water/Sewer: Water System, Septic, Aerobic Septic, City
Utilities
- Air Conditioning: Two Central
- Fireplace: One, Living Room, Gas Logs Included, Gas, Glass/Enclosed Screen
- Heating Fuel: Natural Gas
- Heating: Central
- Recent Rehab: No
- Utility Supplier Elec: CPS
- Utility Supplier Gas: CPS
- Utility Supplier Grbge: TX Disposal
- Utility Supplier Sewer: Septic
- Utility Supplier Water: SAWS
- Window Coverings: Some Remain
Amenities
- Neighborhood Amenities: Controlled Access
Finance and Tax Information
- Home Faces: East
- Home Owners Association Fee: 365
- Home Owners Association Frequency: Quarterly
- Home Owners Association Mandatory: Mandatory
- Home Owners Association Name: FOSSIL RIDGE HOA
- Total Tax: 16148.4
Rental Information
- Currently Being Leased: No
Other Features
- Contract: Exclusive Right To Sell
- Instdir: From TPC Parkway, turn south on Grand Palacio, then right on Fossil Peak, left on Fossil Ridge, right on Wilderness Cove, Right on Wilderness Bluff.
- Interior Features: Two Living Area, Island Kitchen, Breakfast Bar, Walk-In Pantry, Utility Room Inside, Secondary Bedroom Down, 1st Floor Lvl/No Steps, High Ceilings, Open Floor Plan, Cable TV Available, High Speed Internet, Laundry Main Level, Laundry Lower Level, Laundry Room, Telephone, Walk in Closets
- Legal Desc Lot: 59
- Legal Description: CB 4910A BLK 2 LOT 59 FOSSIL RIDGE UT-4 9565/196
- Miscellaneous: No City Tax
- Occupancy: Vacant
- Ph To Show: 210-222-2227
- Possession: Closing/Funding
- Style: Two Story, Texas Hill Country
Owner Information
- Owner Lrealreb: No
Similar Properties
Nearby Subdivisions
Amorosa
Belterra
Bulverde 2/the Villages @
Bulverde Village
Bulverde Village-blkhwk/crkhvn
Bulverde Village/the Point
Campanas
Canyon Crest
Century Oaks Estates
Cibolo Canyon/suenos
Cibolo Canyons
Cibolo Canyons/estancia
Cibolo Canyons/monteverde
Clear Springs Park
Comal/northeast Rural Ranch Ac
Country Place
Estrella@cibolo Canyons
Fossil Ridge
Indian Springs
Langdon
Madera At Cibolo Canyon
Monte Verde
Monteverde
Olmos Oaks
The Preserve At Indian Springs
Trinity Oaks
Wortham Oaks

- Antonio Ramirez
- Premier Realty Group
- Mobile: 210.557.7546
- Mobile: 210.557.7546
- tonyramirezrealtorsa@gmail.com



