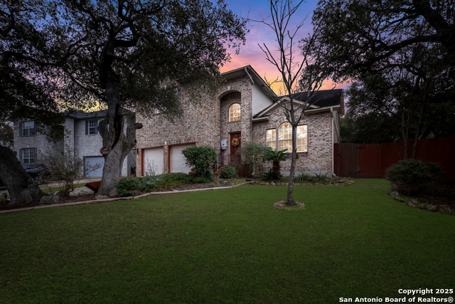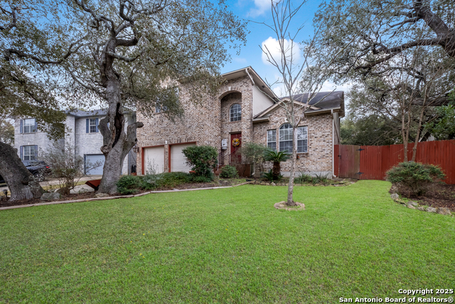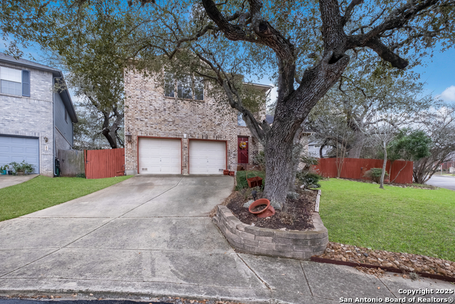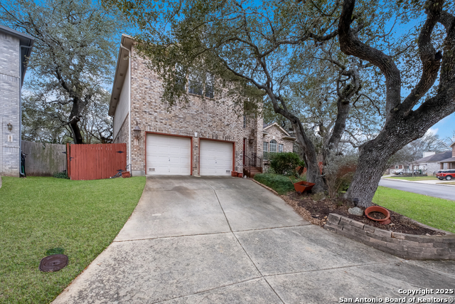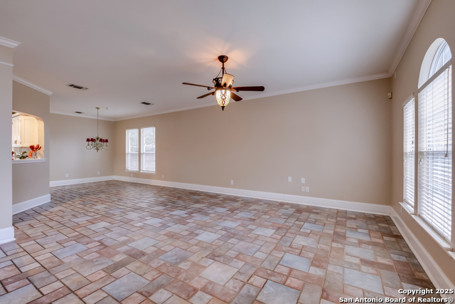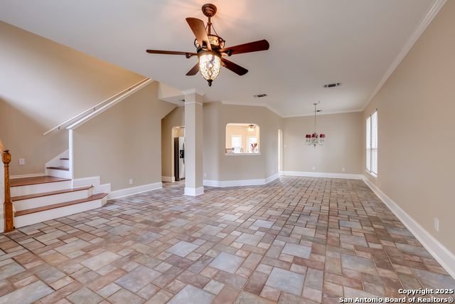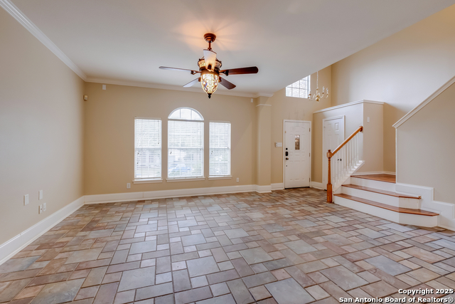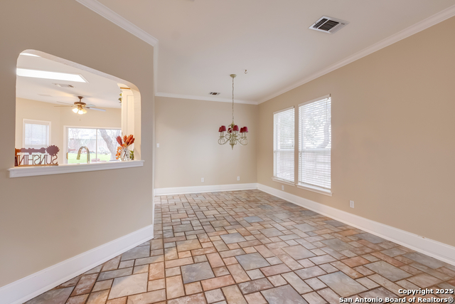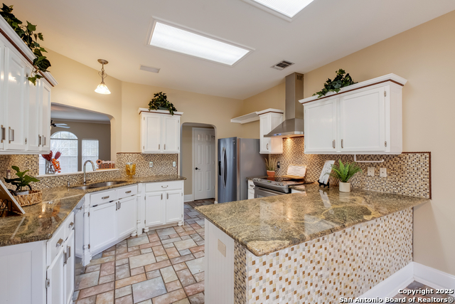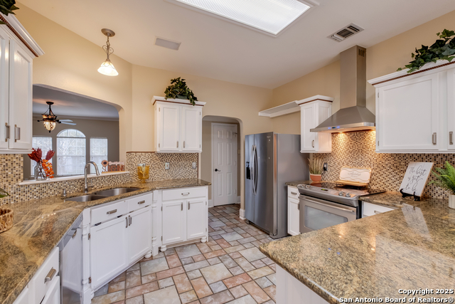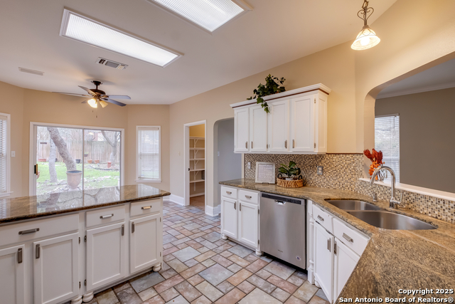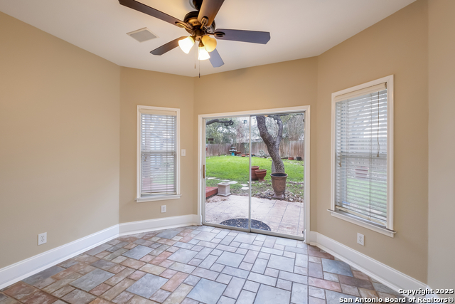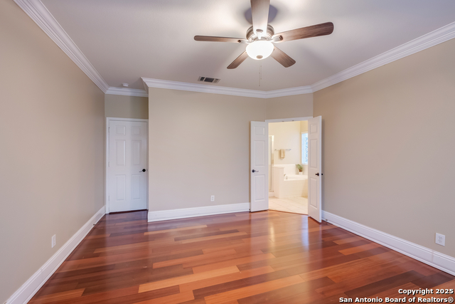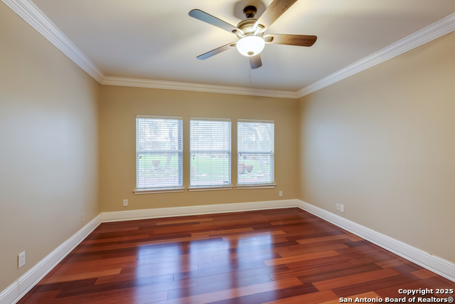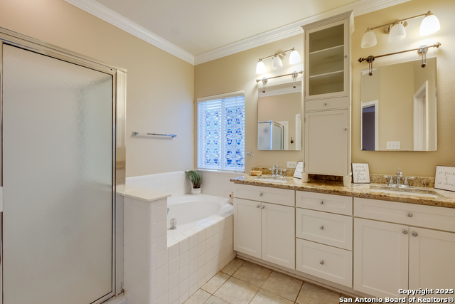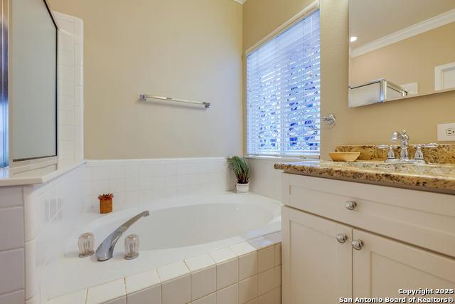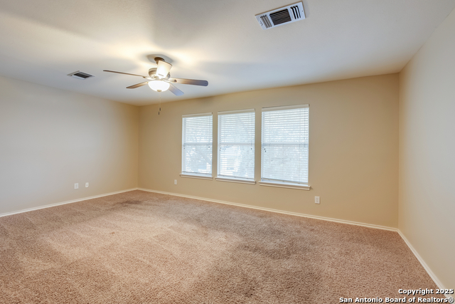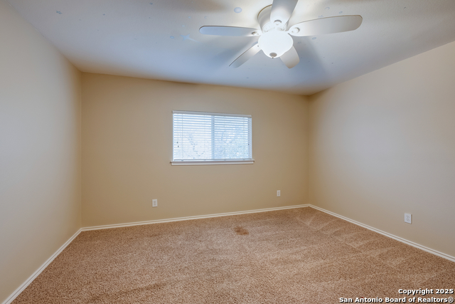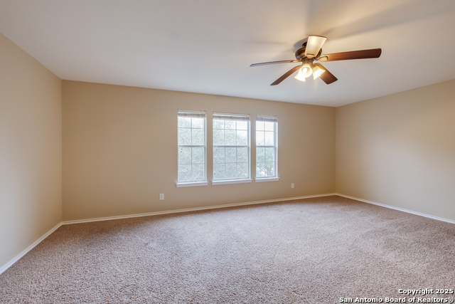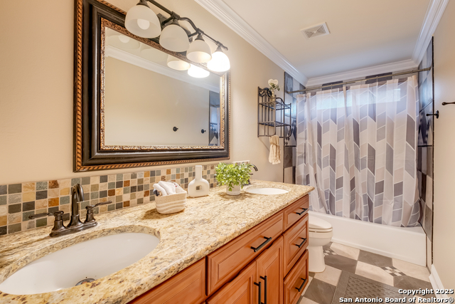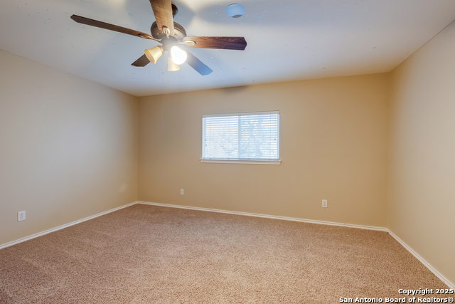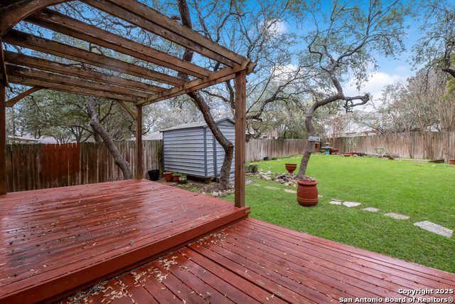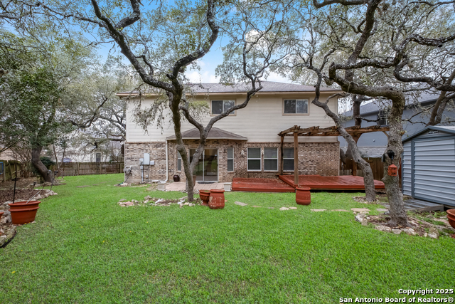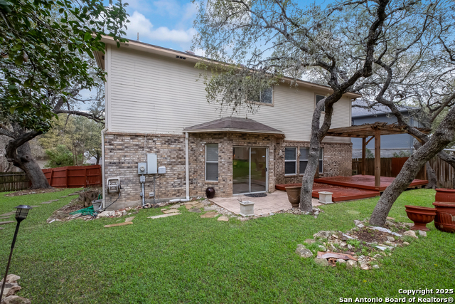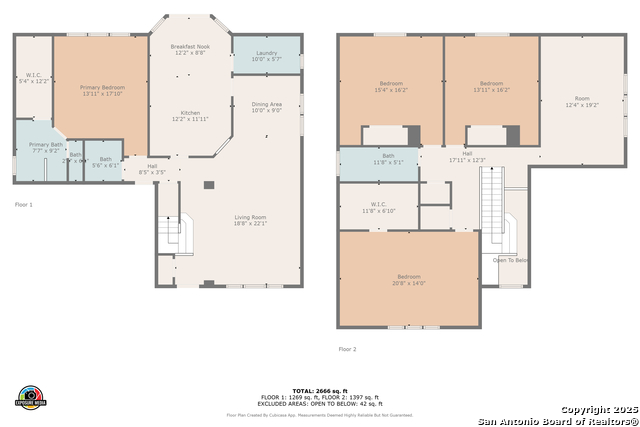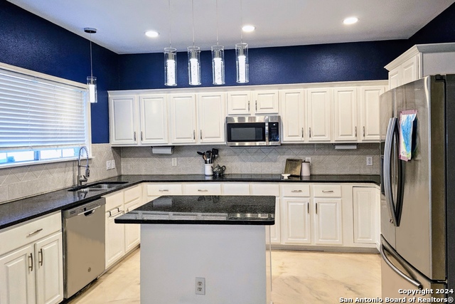2814 Rancho Mirage, San Antonio, TX 78259
Property Photos
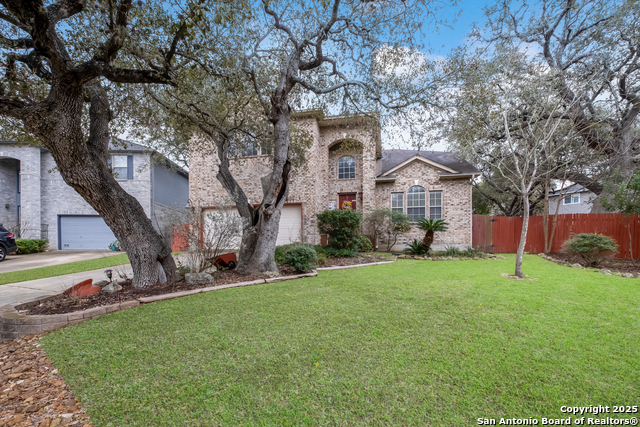
Would you like to sell your home before you purchase this one?
Priced at Only: $360,000
For more Information Call:
Address: 2814 Rancho Mirage, San Antonio, TX 78259
Property Location and Similar Properties
- MLS#: 1843654 ( Single Residential )
- Street Address: 2814 Rancho Mirage
- Viewed: 49
- Price: $360,000
- Price sqft: $126
- Waterfront: No
- Year Built: 1997
- Bldg sqft: 2852
- Bedrooms: 4
- Total Baths: 3
- Full Baths: 2
- 1/2 Baths: 1
- Garage / Parking Spaces: 2
- Days On Market: 87
- Additional Information
- County: BEXAR
- City: San Antonio
- Zipcode: 78259
- Subdivision: Encino Forest
- District: North East I.S.D
- Elementary School: Encino Park
- Middle School: Tejeda
- High School: Johnson
- Provided by: Real Broker, LLC
- Contact: Carolina Garcia
- (855) 450-0442

- DMCA Notice
-
DescriptionIdeal living in this desirable Encino Forest Subdivision 2814 sq. ft. Soaring Ceilings Open Floor Plan Dining room with eat in kitchen 3 Texas Size bedrooms 2 Living areas Master Bedroom retreat downstairs decorative trey ceilings double door to Master Bathroom separate shower and garden tub Double vanity Nestled on a cul de sec lot sitting on .23 acres of land .
Payment Calculator
- Principal & Interest -
- Property Tax $
- Home Insurance $
- HOA Fees $
- Monthly -
Features
Building and Construction
- Apprx Age: 28
- Builder Name: Unknown
- Construction: Pre-Owned
- Exterior Features: Brick, 3 Sides Masonry
- Floor: Carpeting, Ceramic Tile
- Foundation: Slab
- Kitchen Length: 12
- Other Structures: Pergola
- Roof: Composition
- Source Sqft: Appsl Dist
Land Information
- Lot Description: Cul-de-Sac/Dead End
- Lot Improvements: Sidewalks, Streetlights, City Street
School Information
- Elementary School: Encino Park
- High School: Johnson
- Middle School: Tejeda
- School District: North East I.S.D
Garage and Parking
- Garage Parking: Two Car Garage, Attached
Eco-Communities
- Water/Sewer: City
Utilities
- Air Conditioning: One Central
- Fireplace: Not Applicable
- Heating Fuel: Electric
- Heating: Central
- Recent Rehab: No
- Utility Supplier Elec: CPS
- Utility Supplier Gas: CPS
- Utility Supplier Sewer: SAWS
- Utility Supplier Water: SAWS
- Window Coverings: All Remain
Amenities
- Neighborhood Amenities: Pool, Park/Playground, Jogging Trails, Sports Court
Finance and Tax Information
- Days On Market: 165
- Home Owners Association Fee: 300
- Home Owners Association Frequency: Annually
- Home Owners Association Mandatory: Mandatory
- Home Owners Association Name: ENCINO FOREST HOA
- Total Tax: 9380
Rental Information
- Currently Being Leased: No
Other Features
- Block: 11
- Contract: Exclusive Right To Sell
- Instdir: N 281 to Encino Rio (r) Caliza (r) Sonoma (L) Rancho Mirage
- Interior Features: Two Living Area, Separate Dining Room, Eat-In Kitchen, Two Eating Areas, Walk-In Pantry, Game Room, Utility Room Inside, High Ceilings, Open Floor Plan, Cable TV Available, High Speed Internet, Laundry Main Level, Laundry Room, Walk in Closets
- Legal Desc Lot: 18
- Legal Description: NCB18155 BLK 11 LOT 18 Encino FOrest UT-2
- Miscellaneous: City Bus, School Bus, As-Is
- Occupancy: Vacant
- Ph To Show: 210-222-2227
- Possession: Closing/Funding
- Style: Two Story, Traditional
- Views: 49
Owner Information
- Owner Lrealreb: Yes
Similar Properties
Nearby Subdivisions
Bulverde Creek
Bulverde Gardens
Cliffs At Cibolo
Emerald Forest
Emerald Forest Garde
Encino Bluff
Encino Forest
Encino Mesa
Encino Park
Encino Park Bl 17608 Un 14
Encino Ranch
Encino Ridge
Encino Rio
Evans Ranch
Fox Grove
Harper Oaks
La Fontana Villas
Northwood Hills
Pinon Creek
Pinon Creek Sub
Redland Heights
Redland Ridge
Redland Woods
Roseheart
Sienna
Sorrento
Summit At Bulverde Creek
Terraces At Encino P
Valencia Hills Enclave
Village At Encino Park
Woodsview At Bulverde Creek
Woodview At Bulverde Cre

- Antonio Ramirez
- Premier Realty Group
- Mobile: 210.557.7546
- Mobile: 210.557.7546
- tonyramirezrealtorsa@gmail.com



