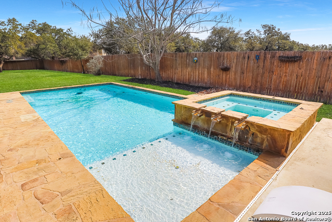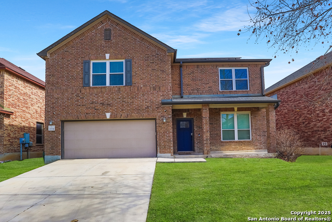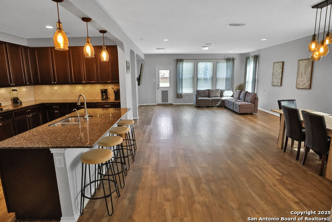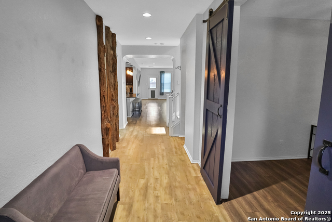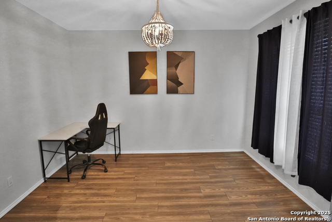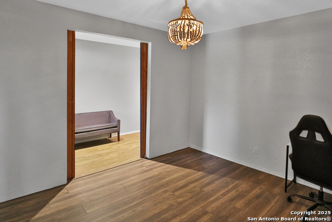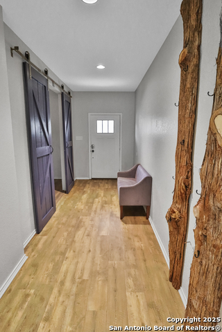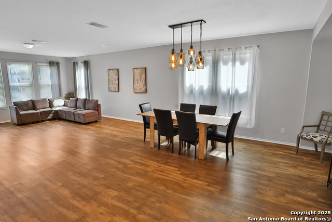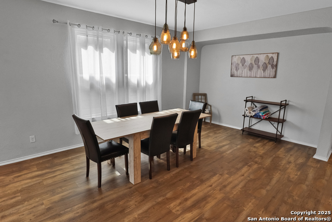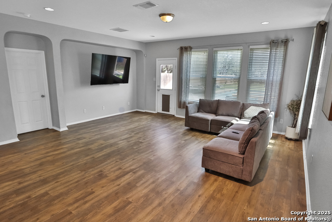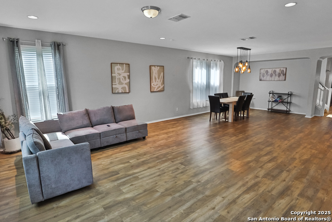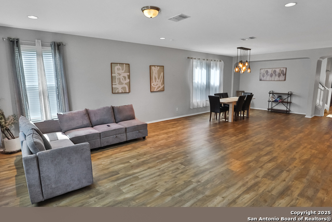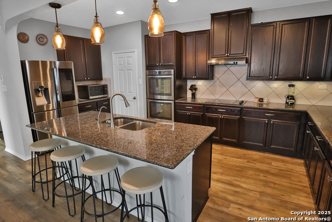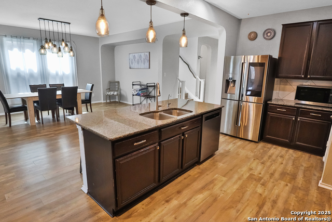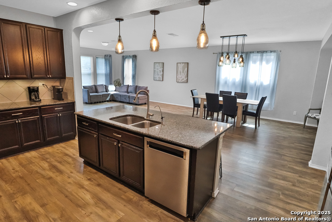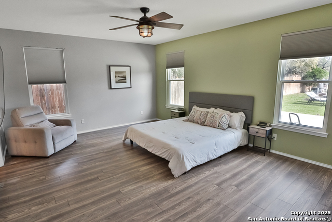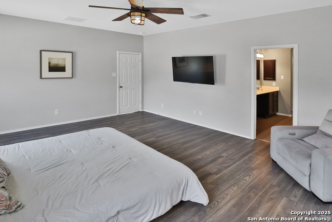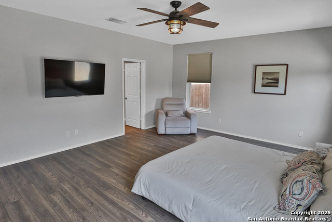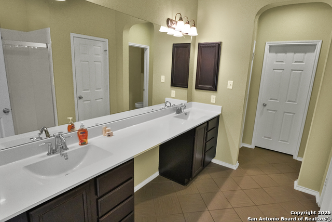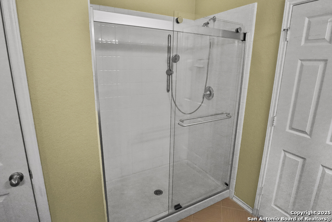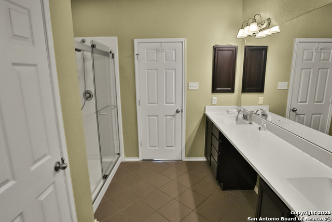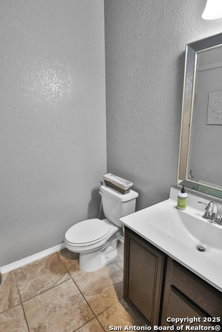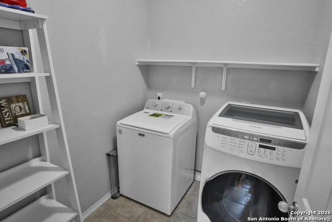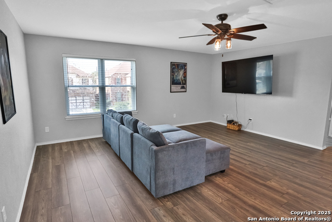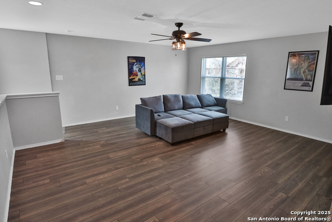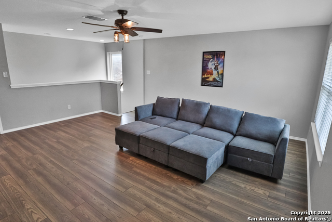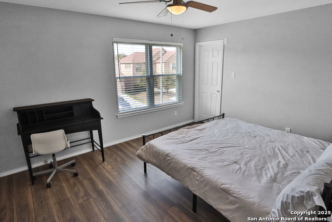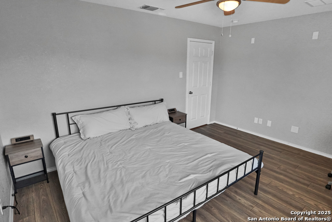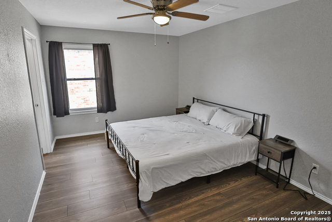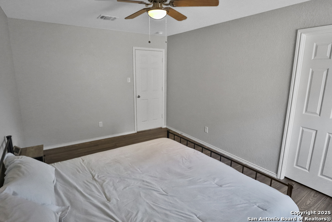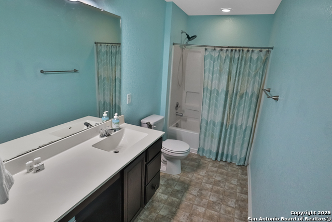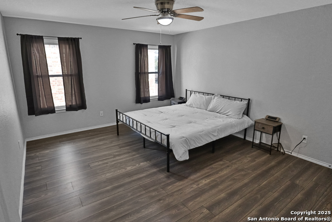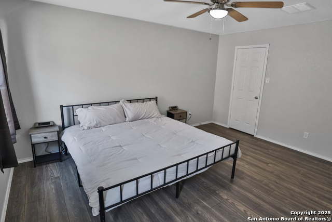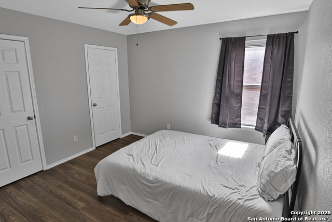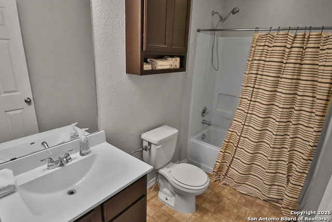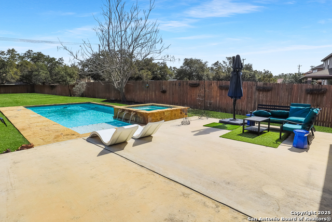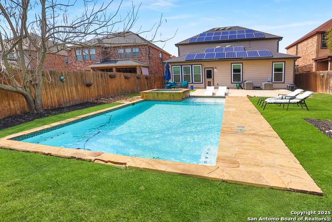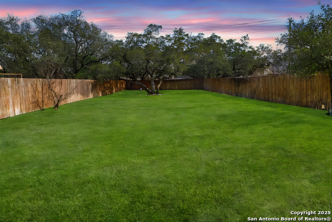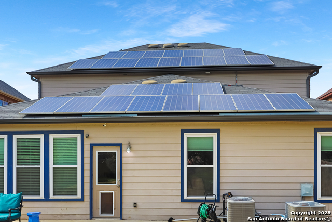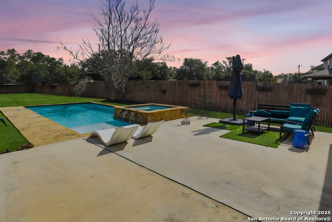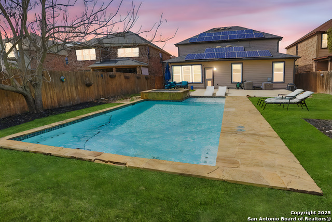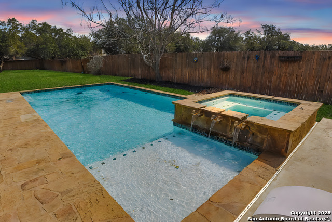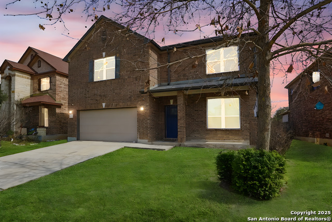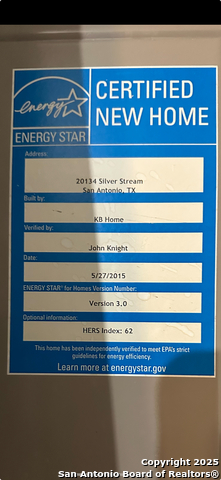20134 Silver Strm, San Antonio, TX 78259
Property Photos
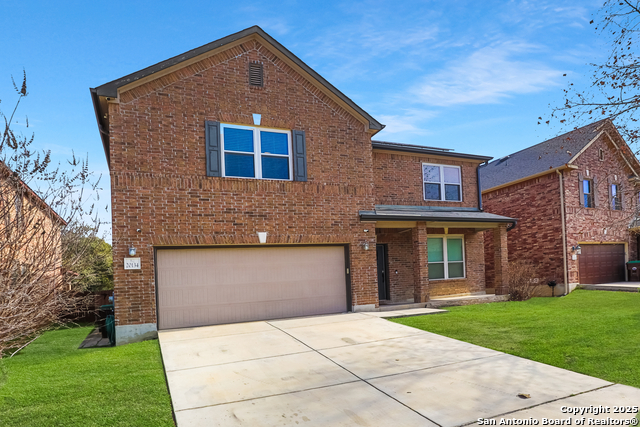
Would you like to sell your home before you purchase this one?
Priced at Only: $525,000
For more Information Call:
Address: 20134 Silver Strm, San Antonio, TX 78259
Property Location and Similar Properties
- MLS#: 1843555 ( Single Residential )
- Street Address: 20134 Silver Strm
- Viewed: 2
- Price: $525,000
- Price sqft: $154
- Waterfront: No
- Year Built: 2015
- Bldg sqft: 3409
- Bedrooms: 5
- Total Baths: 4
- Full Baths: 3
- 1/2 Baths: 1
- Garage / Parking Spaces: 2
- Days On Market: 6
- Additional Information
- County: BEXAR
- City: San Antonio
- Zipcode: 78259
- Subdivision: Fox Grove
- District: North East I.S.D
- Elementary School: Bulverde Creek
- Middle School: Tex Hill
- High School: Johnson
- Provided by: Vortex Realty
- Contact: Monica Alfonso
- (210) 722-3488

- DMCA Notice
-
DescriptionLook no further, you have found the gem!! This stunning, energy efficient 2 story 3 sides brick home built in 2015 sits on a rare. 28 acre greenbelt lot with an in ground pool and hot tub * the home offers 5 spacious bedrooms, 3. 5 bathrooms large primary suite is downstairs and a secondary primary suite with full bath is upstairs along with 3 additional secondary bedrooms and a full bathroom as well as a game room that includes a mounted 75" tv. Large study adorned with barn doors is downstairs* large kitchen with 42" cabinets (under cabinet lighting), double built in convection ovens, glass cooktop, kitchen aid dishwasher, and includes samsung 4 door refrigerator and large walk in pantry* large family room has a mounted 75" tv that is included* primary bedroom has a walk in shower, large double sink vanity, spacious walk in closet and includes the mounted 55" tv* laundry room is good size and includes the washer and dryer* the home when built had a hers index of 62, since then the owner has installed solar panels, new windows installed in march 2021, and nest thermostats for optimal temperature control and extremely low electricity bills. Additionally, the home has a water softener, bidets on all toliets, rain gutters and utilizes an upgraded rain bird sprinkler system that you can control from your phone. The pool and hot tub are heated with the buried 250 gallon propane tank. This home is zoned for neisd schools. No city taxes ask about the furniture that will be included in the home.
Payment Calculator
- Principal & Interest -
- Property Tax $
- Home Insurance $
- HOA Fees $
- Monthly -
Features
Building and Construction
- Apprx Age: 10
- Builder Name: KB Homes
- Construction: Pre-Owned
- Exterior Features: Brick, 3 Sides Masonry, Cement Fiber
- Floor: Ceramic Tile, Laminate
- Foundation: Slab
- Kitchen Length: 15
- Roof: Composition
- Source Sqft: Appsl Dist
Land Information
- Lot Description: Cul-de-Sac/Dead End
- Lot Dimensions: 55 x 246 x 45 x 282
- Lot Improvements: Street Paved, Curbs, Sidewalks, Streetlights, Fire Hydrant w/in 500', Asphalt
School Information
- Elementary School: Bulverde Creek
- High School: Johnson
- Middle School: Tex Hill
- School District: North East I.S.D
Garage and Parking
- Garage Parking: Two Car Garage, Attached
Eco-Communities
- Energy Efficiency: 13-15 SEER AX, Programmable Thermostat, 12"+ Attic Insulation, Double Pane Windows, Radiant Barrier, Low E Windows, Ceiling Fans
- Green Certifications: HERS Rated, HERS 0-85
- Green Features: Solar Electric System, Low Flow Commode, Mechanical Fresh Air, Solar Panels
- Water/Sewer: Water System, Sewer System
Utilities
- Air Conditioning: Two Central
- Fireplace: Not Applicable
- Heating Fuel: Electric, Solar
- Heating: Central, Heat Pump
- Recent Rehab: No
- Utility Supplier Elec: CPS Energy
- Utility Supplier Grbge: Tiger
- Utility Supplier Sewer: SAWS
- Utility Supplier Water: SAWS
- Window Coverings: All Remain
Amenities
- Neighborhood Amenities: Pool, Clubhouse, Park/Playground, Basketball Court
Finance and Tax Information
- Home Faces: West
- Home Owners Association Fee: 440
- Home Owners Association Frequency: Annually
- Home Owners Association Mandatory: Mandatory
- Home Owners Association Name: FOX GROVE HOA
- Total Tax: 9943.1
Rental Information
- Currently Being Leased: No
Other Features
- Block: 32
- Contract: Exclusive Right To Sell
- Instdir: Bulverde/Evans Rd per GPS
- Interior Features: Two Living Area, Liv/Din Combo, Eat-In Kitchen, Two Eating Areas, Island Kitchen, Breakfast Bar, Walk-In Pantry, Study/Library, Game Room, Utility Room Inside, High Ceilings, Open Floor Plan, Cable TV Available, High Speed Internet, Laundry Main Level, Laundry Room, Walk in Closets, Attic - Access only, Attic - Radiant Barrier Decking
- Legal Desc Lot: 19
- Legal Description: CB 4918A (FOX GROVE UT-14), BLOCK 32 LOT 19 2015 - NEW ACCT
- Miscellaneous: No City Tax, Virtual Tour, Cluster Mail Box, School Bus
- Occupancy: Other
- Ph To Show: 2102222227
- Possession: Closing/Funding
- Style: Two Story
Owner Information
- Owner Lrealreb: No
Nearby Subdivisions
Bulverde Creek
Bulverde Gardens
Cavalo Creek Estates
Cliffs At Cibolo
Emerald Forest
Emerald Forest Garde
Encino Bluff
Encino Forest
Encino Park
Encino Ridge
Encino Rio
Enclave At Bulverde Cree
Evans Ranch
Fox Grove
Northwood Hills
Pinon Creek
Redland Heights
Redland Ridge
Redland Woods
Roseheart
Sienna
Summit At Bulverde Creek
Terraces At Encino P
Valencia Hills
Village At Encino Park
Woods Of Encino Park
Woodview At Bulverde Cre

- Antonio Ramirez
- Premier Realty Group
- Mobile: 210.557.7546
- Mobile: 210.557.7546
- tonyramirezrealtorsa@gmail.com



