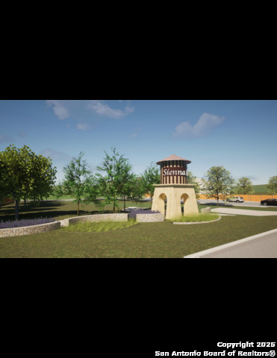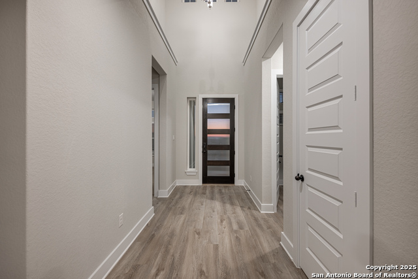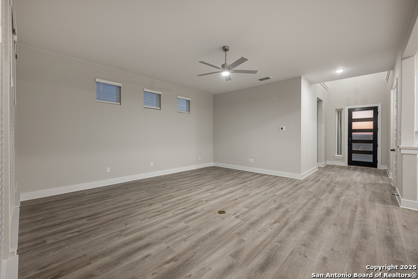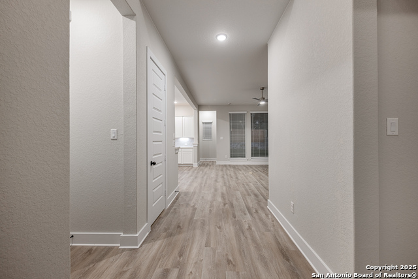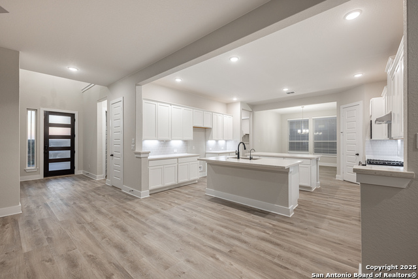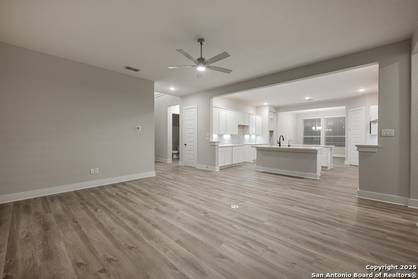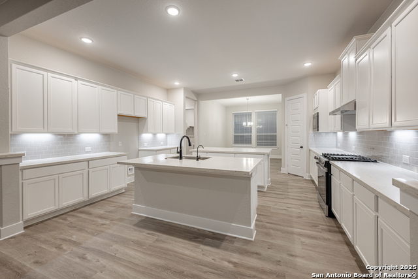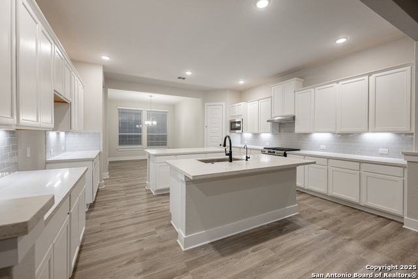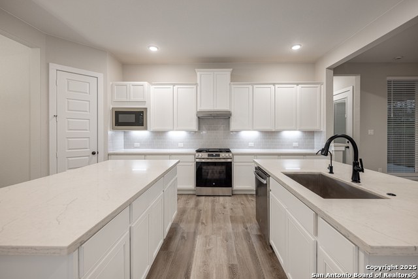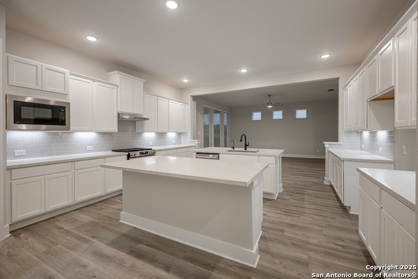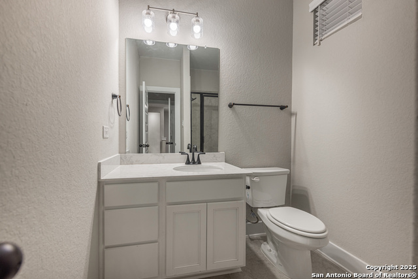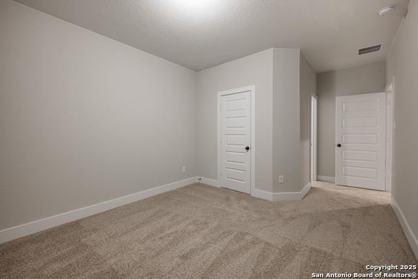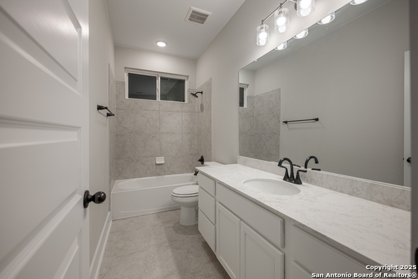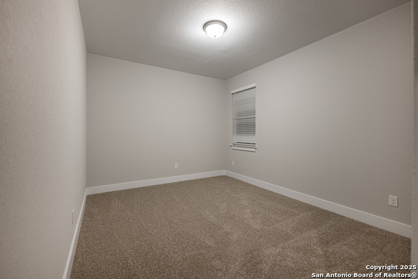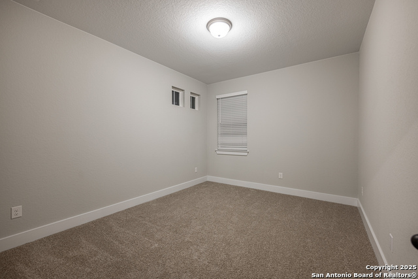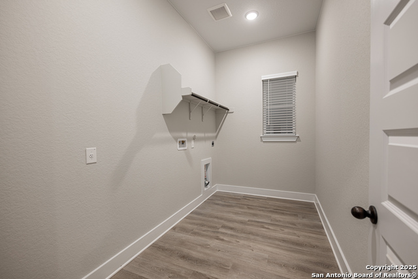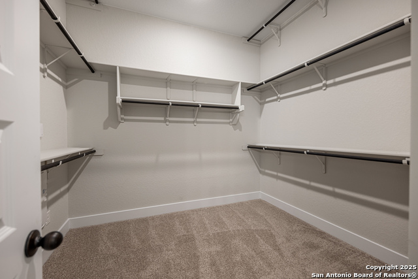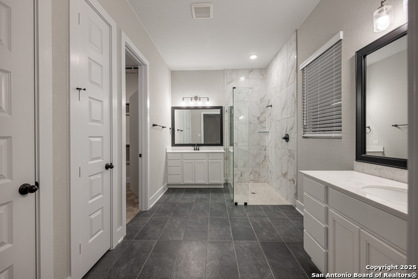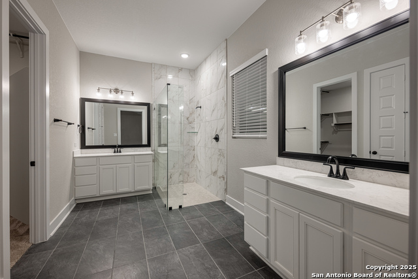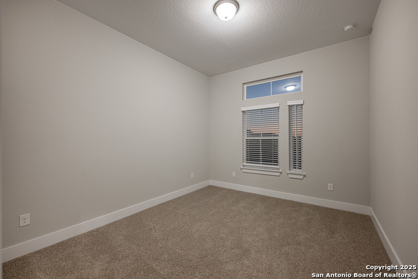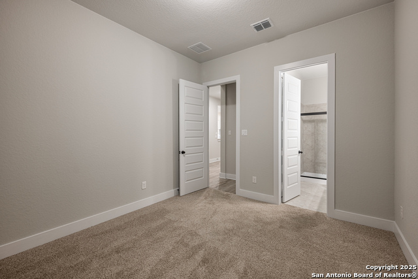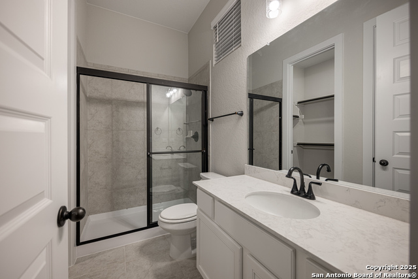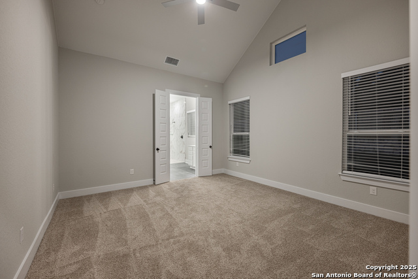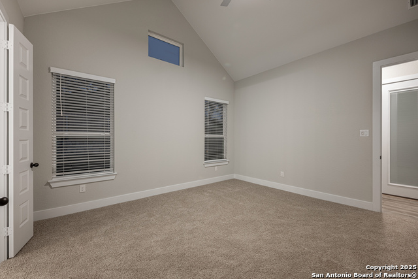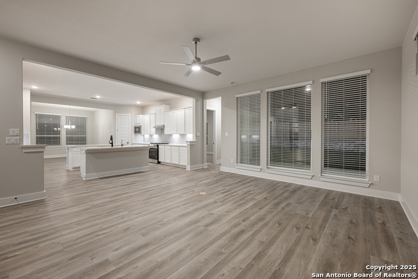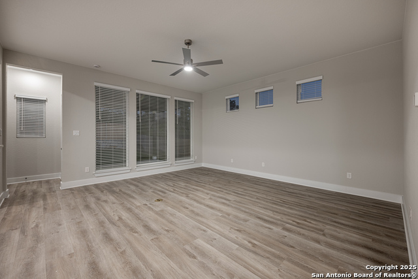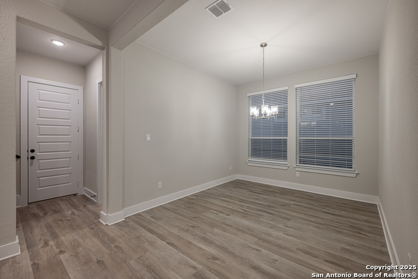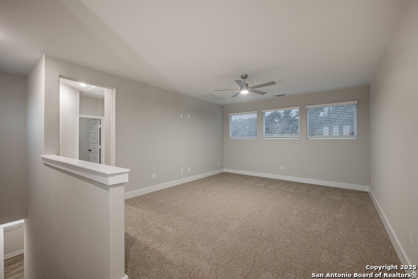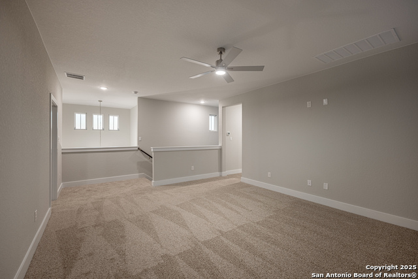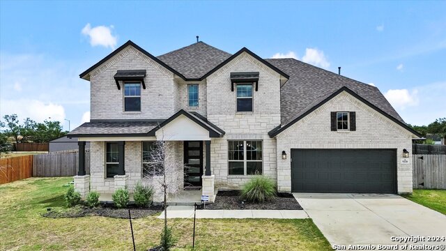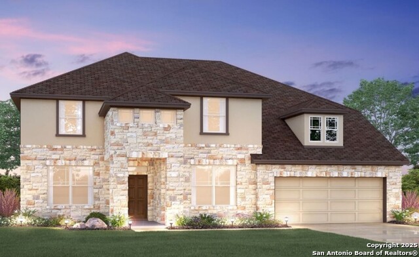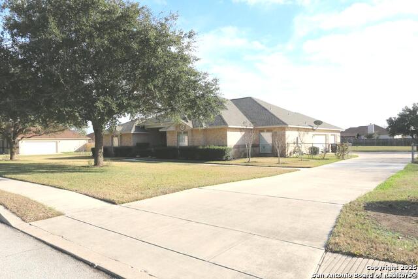608 Lago Landing, San Antonio, TX 78263
Property Photos
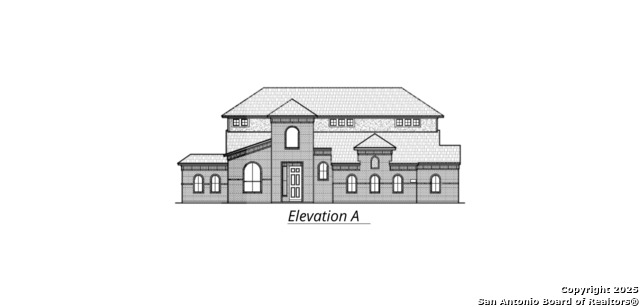
Would you like to sell your home before you purchase this one?
Priced at Only: $619,800
For more Information Call:
Address: 608 Lago Landing, San Antonio, TX 78263
Property Location and Similar Properties
- MLS#: 1843514 ( Single Residential )
- Street Address: 608 Lago Landing
- Viewed: 80
- Price: $619,800
- Price sqft: $204
- Waterfront: No
- Year Built: 2025
- Bldg sqft: 3033
- Bedrooms: 5
- Total Baths: 5
- Full Baths: 4
- 1/2 Baths: 1
- Garage / Parking Spaces: 2
- Days On Market: 101
- Additional Information
- County: BEXAR
- City: San Antonio
- Zipcode: 78263
- Subdivision: Sienna Lakes
- District: East Central I.S.D
- Elementary School: Tradition
- Middle School: Heritage
- High School: East Central
- Provided by: Chesmar Homes
- Contact: Daisy Lopez
- (210) 972-0699

- DMCA Notice
-
DescriptionThis home is made for your large family! The Cohen features 5 bedrooms, 4 baths, and a powder bath! Two islands accentuate this amazing kitchen with built in SS appliances that the home chef will be so grateful for! An entertainer's dream, this expansive kitchen opens to the family room flooded with natural light overlooking a giant covered patio! The Primary Suite is on the first floor and has a soaring vaulted ceiling as well as a secondary bedroom perfect for in law or guest suite. The Cohen has a HUGE side entry garage AND a garden garage perfect for all the things your family has! And is on a 1/2 acre homesite!! Sienna Lakes is a quiet, gorgeous place to call home!
Payment Calculator
- Principal & Interest -
- Property Tax $
- Home Insurance $
- HOA Fees $
- Monthly -
Features
Building and Construction
- Builder Name: Chesmar Homes
- Construction: New
- Exterior Features: 4 Sides Masonry
- Floor: Carpeting, Saltillo Tile, Laminate
- Foundation: Slab
- Kitchen Length: 17
- Roof: Composition
- Source Sqft: Bldr Plans
Land Information
- Lot Improvements: Street Paved, Curbs
School Information
- Elementary School: Tradition
- High School: East Central
- Middle School: Heritage
- School District: East Central I.S.D
Garage and Parking
- Garage Parking: Two Car Garage, Side Entry
Eco-Communities
- Water/Sewer: Water System, Septic
Utilities
- Air Conditioning: One Central, Zoned
- Fireplace: One
- Heating Fuel: Electric
- Heating: Central, Heat Pump, Zoned, 1 Unit
- Utility Supplier Elec: CPS
- Utility Supplier Gas: CPS
- Utility Supplier Grbge: Tiger
- Utility Supplier Sewer: LS Waste
- Utility Supplier Water: SAWS
- Window Coverings: Some Remain
Amenities
- Neighborhood Amenities: Jogging Trails
Finance and Tax Information
- Days On Market: 94
- Home Faces: West
- Home Owners Association Fee: 550
- Home Owners Association Frequency: Annually
- Home Owners Association Mandatory: Mandatory
- Home Owners Association Name: ALAMO ASSOCIATION MANAGEMENT
Other Features
- Contract: Exclusive Right To Sell
- Instdir: Take I-10 E from downtown San Antonio. Exit 582 for Foster Rd, turn right. Turn left on FM 1346 E. Continue on Foster Rd for about 1 mile, then turn left onto FM 1346 E. Turn right on Lago Vista Dr. Turn left on Lago Landing-destination on the right.
- Interior Features: Two Living Area, Separate Dining Room, Eat-In Kitchen, Two Eating Areas, Island Kitchen, Breakfast Bar, Walk-In Pantry, Game Room, Utility Room Inside, Secondary Bedroom Down, 1st Floor Lvl/No Steps, High Ceilings, Open Floor Plan, Cable TV Available, High Speed Internet
- Legal Description: lot 2, block 1
- Ph To Show: 210-610-2228
- Possession: Closing/Funding
- Style: Two Story
- Views: 80
Owner Information
- Owner Lrealreb: No
Similar Properties
Nearby Subdivisions

- Antonio Ramirez
- Premier Realty Group
- Mobile: 210.557.7546
- Mobile: 210.557.7546
- tonyramirezrealtorsa@gmail.com



