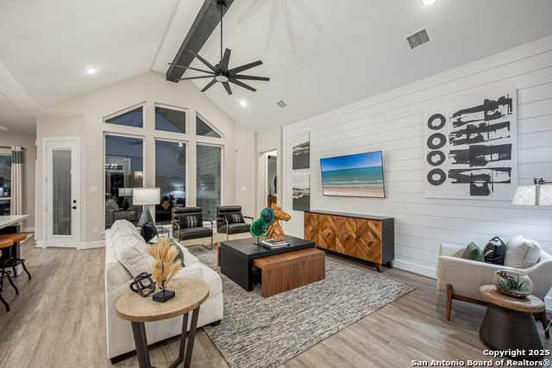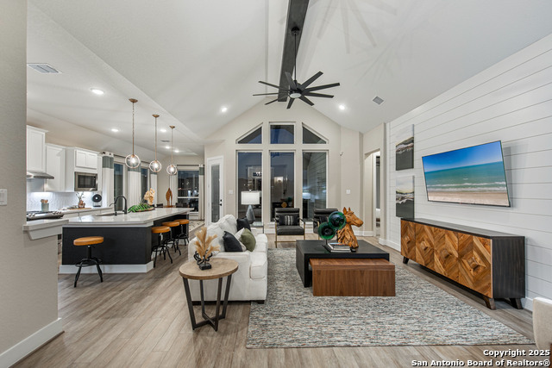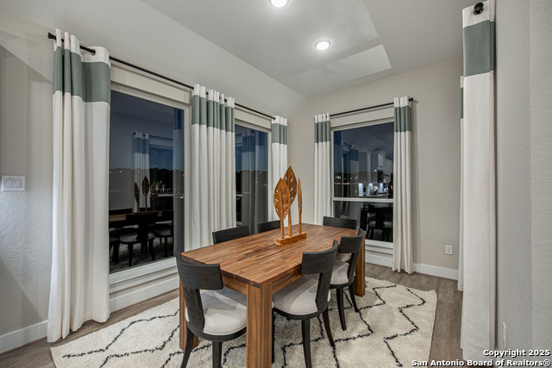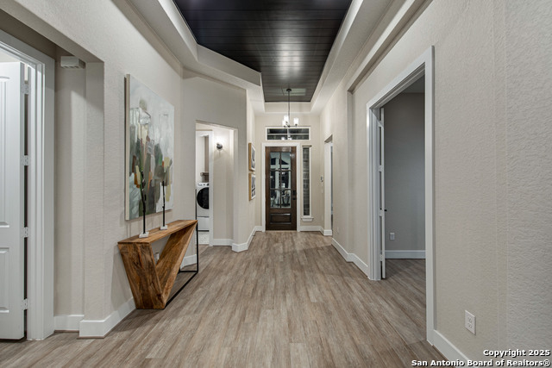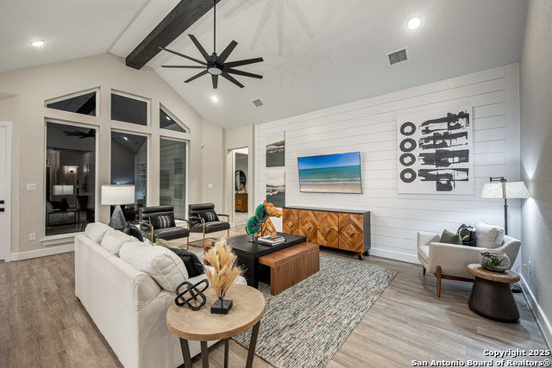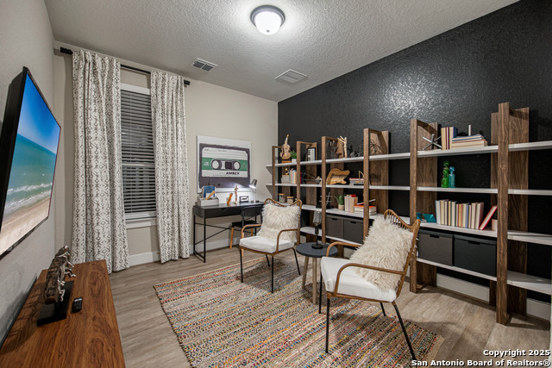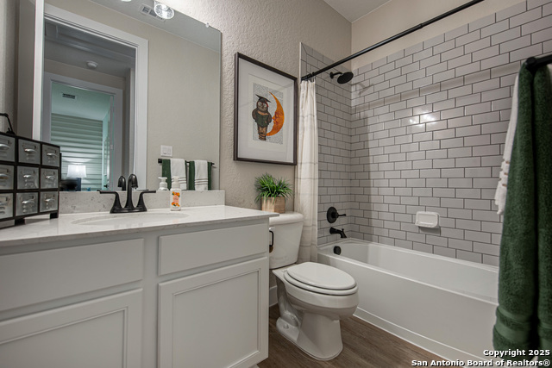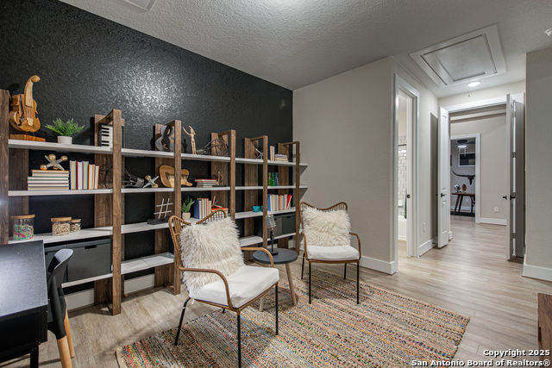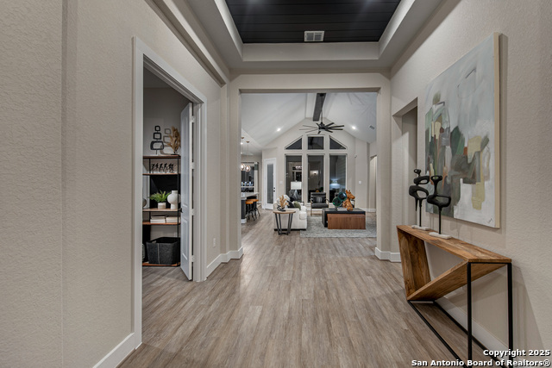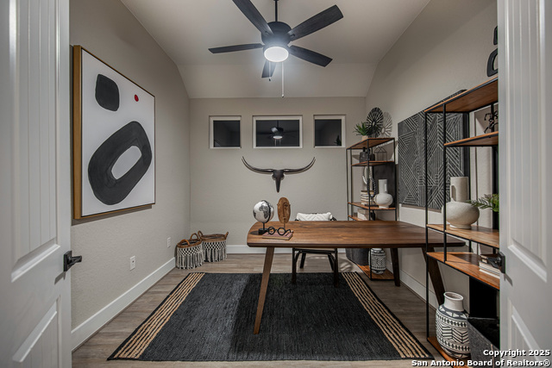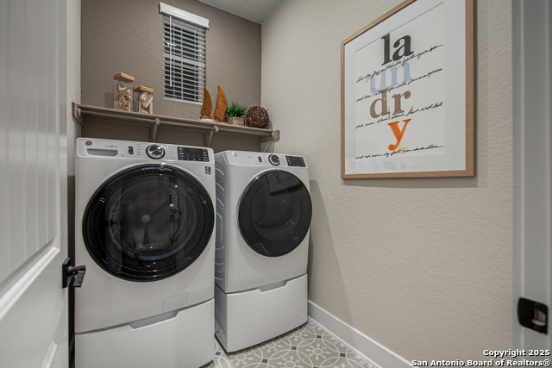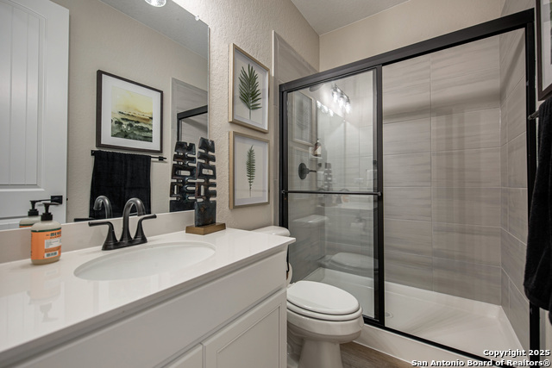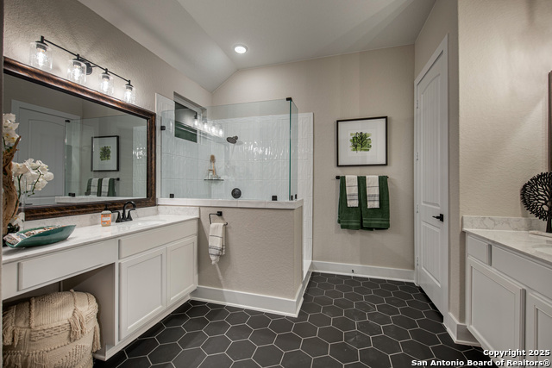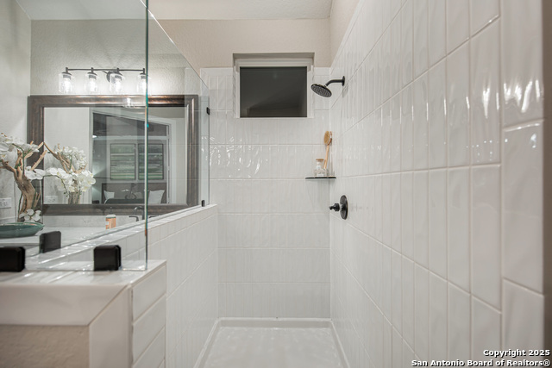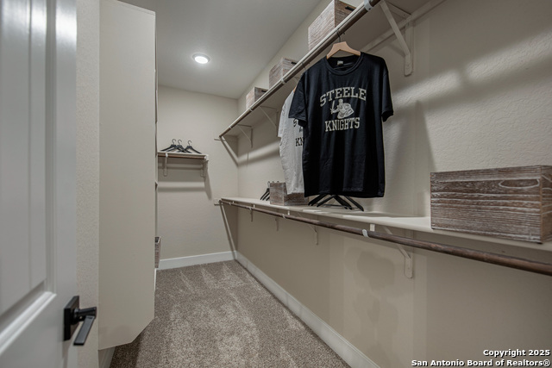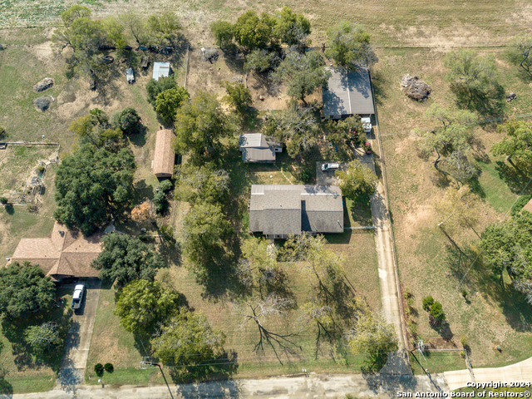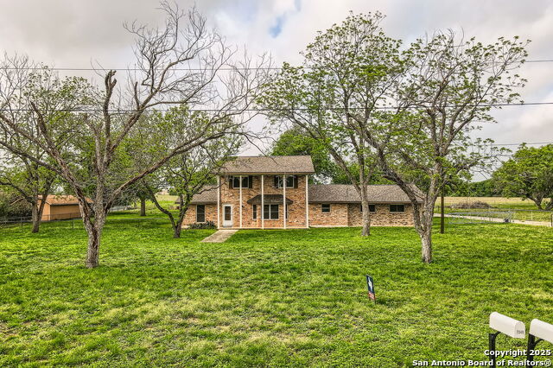604 Lago Landing, San Antonio, TX 78263
Property Photos
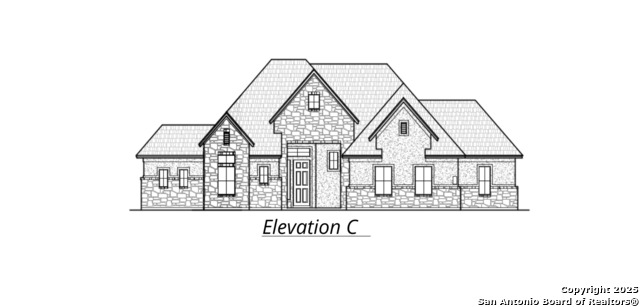
Would you like to sell your home before you purchase this one?
Priced at Only: $475,800
For more Information Call:
Address: 604 Lago Landing, San Antonio, TX 78263
Property Location and Similar Properties
- MLS#: 1843498 ( Single Residential )
- Street Address: 604 Lago Landing
- Viewed: 66
- Price: $475,800
- Price sqft: $203
- Waterfront: No
- Year Built: 2025
- Bldg sqft: 2340
- Bedrooms: 4
- Total Baths: 3
- Full Baths: 3
- Garage / Parking Spaces: 2
- Days On Market: 76
- Additional Information
- County: BEXAR
- City: San Antonio
- Zipcode: 78263
- Subdivision: Sienna Lakes
- District: East Central I.S.D
- Elementary School: Tradition
- Middle School: Heritage
- High School: East Central
- Provided by: Chesmar Homes
- Contact: Daisy Lopez
- (210) 972-0699

- DMCA Notice
-
DescriptionThis stunning single story home features 4 bedrooms, 3 baths, and a private study. The vaulted family room with expansive picture windows creates a bright, open feel. The gourmet kitchen offers an oversized island, upgraded quartz countertops, and a breakfast area. The luxurious primary suite includes dual vanities, a walk in closet, and a Texas sized mud set shower. A giant side entry garage and separate garden garage provide space for a gym, workshop, or extra storage. Enjoy the peaceful privacy of this exceptional community!
Payment Calculator
- Principal & Interest -
- Property Tax $
- Home Insurance $
- HOA Fees $
- Monthly -
Features
Building and Construction
- Builder Name: Chesmar Homes
- Construction: New
- Exterior Features: 4 Sides Masonry
- Floor: Carpeting, Ceramic Tile
- Foundation: Slab
- Kitchen Length: 10
- Roof: Composition
- Source Sqft: Bldr Plans
Land Information
- Lot Improvements: Street Paved, Curbs
School Information
- Elementary School: Tradition
- High School: East Central
- Middle School: Heritage
- School District: East Central I.S.D
Garage and Parking
- Garage Parking: Two Car Garage, Side Entry
Eco-Communities
- Water/Sewer: Water System, Septic
Utilities
- Air Conditioning: One Central, Zoned
- Fireplace: One
- Heating Fuel: Electric
- Heating: Central, Heat Pump, Zoned, 1 Unit
- Utility Supplier Elec: CPS
- Utility Supplier Gas: CPS
- Utility Supplier Grbge: Tiger
- Utility Supplier Sewer: JS Waste
- Utility Supplier Water: SAWS
- Window Coverings: Some Remain
Amenities
- Neighborhood Amenities: Jogging Trails
Finance and Tax Information
- Days On Market: 74
- Home Faces: West
- Home Owners Association Fee: 550
- Home Owners Association Frequency: Annually
- Home Owners Association Mandatory: Mandatory
- Home Owners Association Name: ALAMO ASSOCIATION MANAGEMENT
- Total Tax: 2.2686
Other Features
- Contract: Exclusive Right To Sell
- Instdir: Take I-10 E from downtown San Antonio. Exit 582 for Foster Rd, turn right. Turn left on FM 1346 E. Turn right on Lago Vista Dr. After approximately 2 miles on FM 1346 E, turn right onto Lago Vista Turn left on Lago Landing-destination on the right.
- Interior Features: One Living Area, Separate Dining Room, Eat-In Kitchen, Two Eating Areas, Island Kitchen, Breakfast Bar, Walk-In Pantry, Study/Library, Utility Room Inside, Secondary Bedroom Down, 1st Floor Lvl/No Steps, High Ceilings, Open Floor Plan, Cable TV Available, High Speed Internet
- Legal Description: lot 1, block 7
- Ph To Show: 210-610-2228
- Possession: Closing/Funding
- Style: One Story
- Views: 66
Owner Information
- Owner Lrealreb: No
Similar Properties
Nearby Subdivisions
Annabella
Annabelle Ranch
Annabelle Ranch / Everly Estat
Central East Central Ec
China Grove Estates
Corilla Country Estates
East Central Area
Everly Estates
Knoll Ridge
Lakeview Ranch
N/a
North East Central
North East Centralec
Preserve At Annabelle Ranch
Quail Run
Sapphire Grove
Sienna Lakes
South East Central Ec

- Antonio Ramirez
- Premier Realty Group
- Mobile: 210.557.7546
- Mobile: 210.557.7546
- tonyramirezrealtorsa@gmail.com




