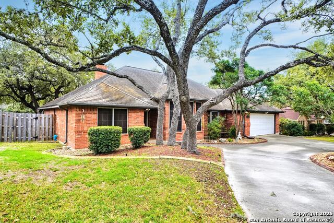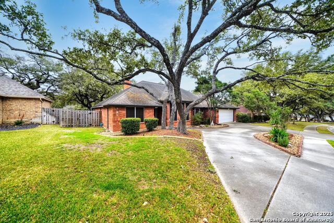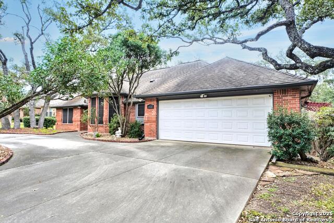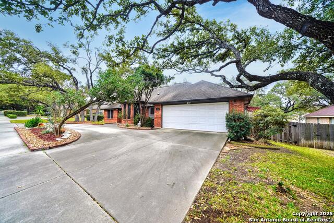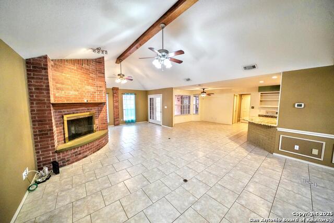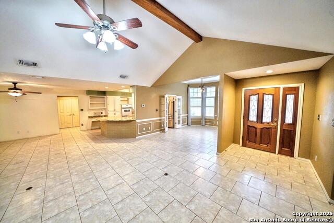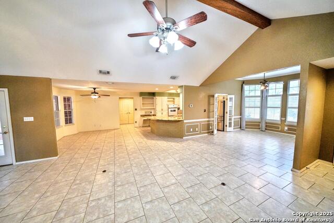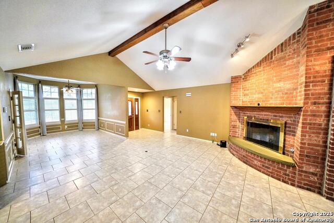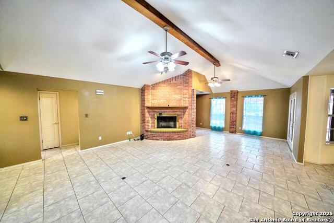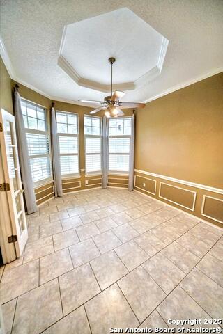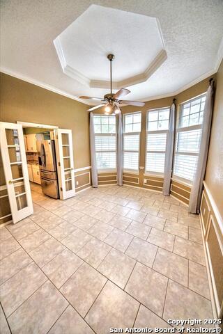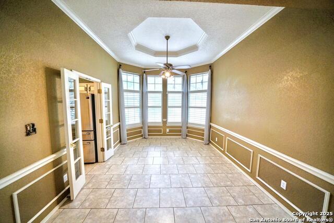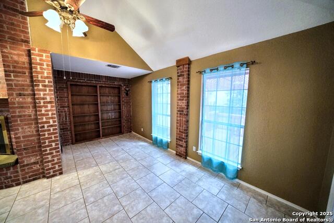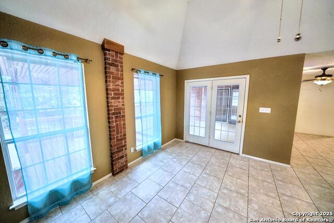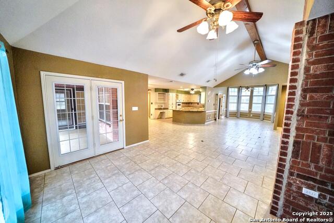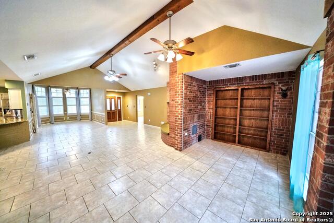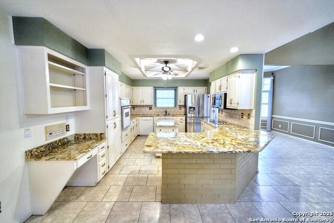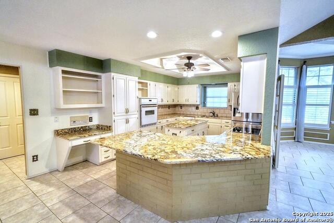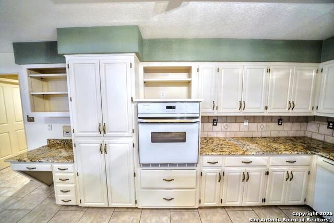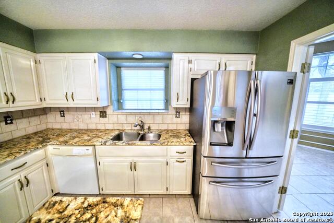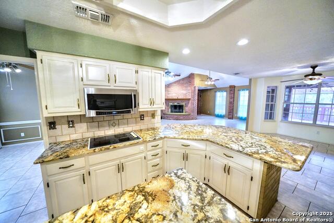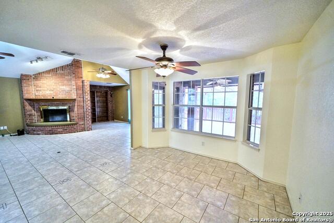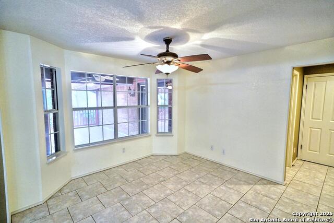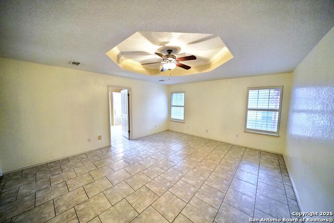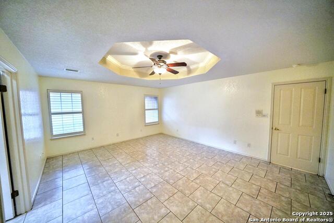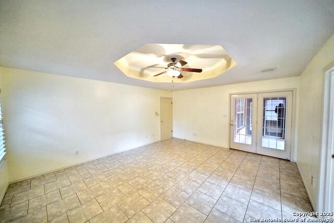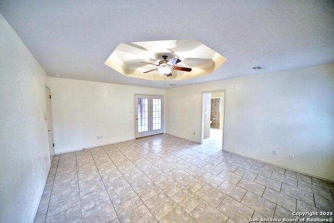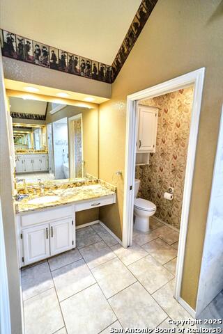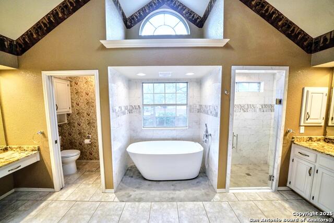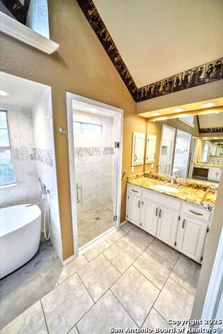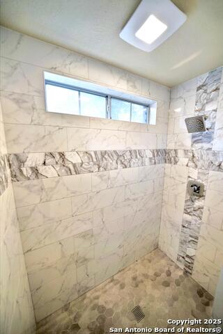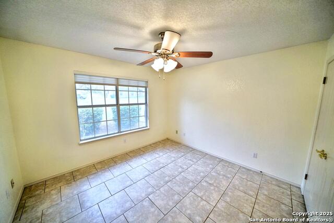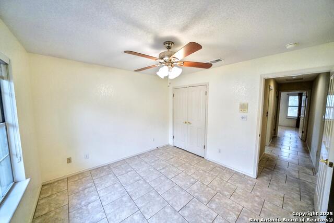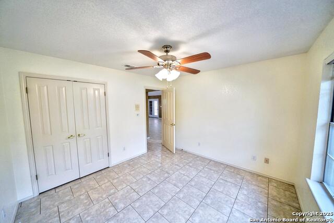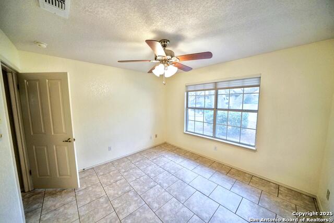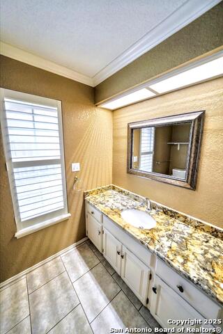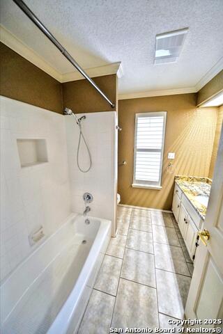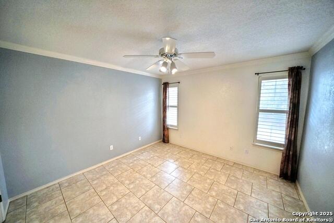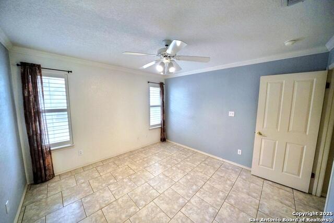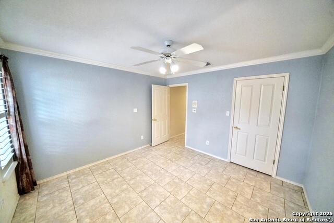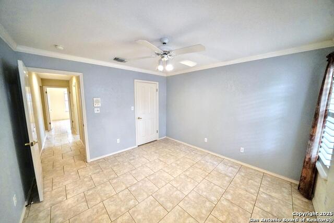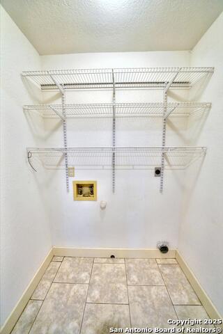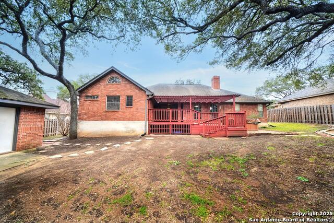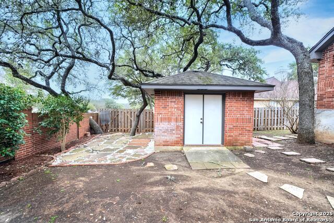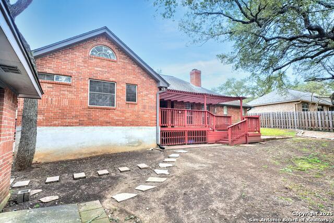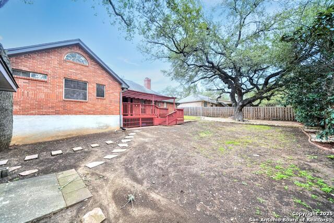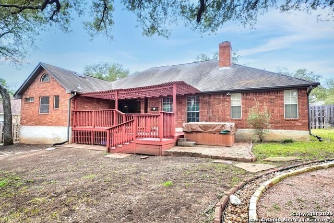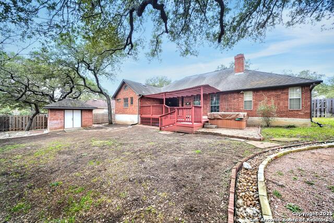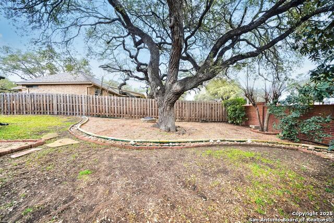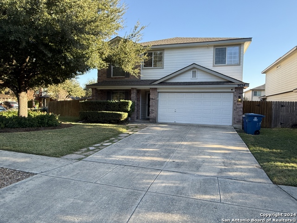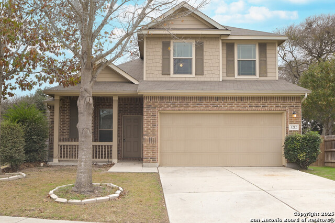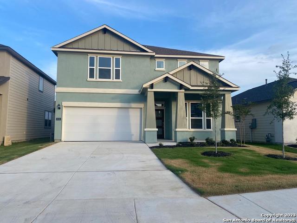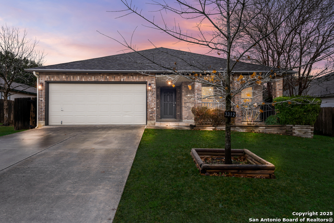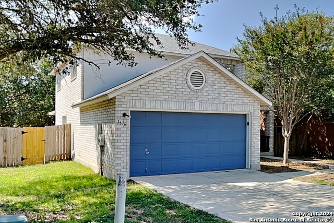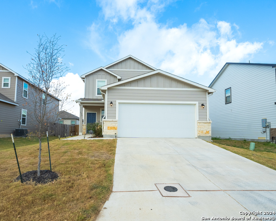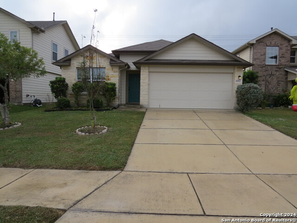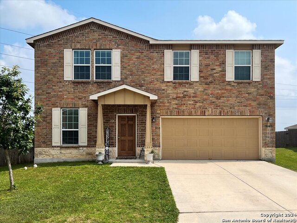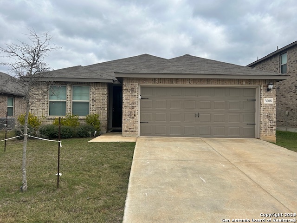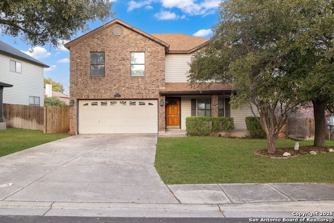1508 Mount Laurel, Schertz, TX 78154
Property Photos
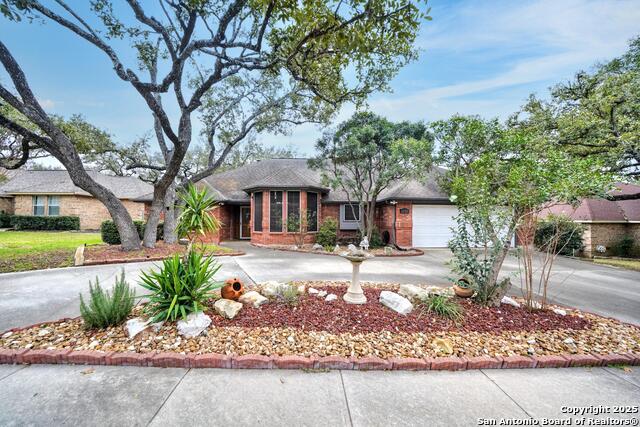
Would you like to sell your home before you purchase this one?
Priced at Only: $2,100
For more Information Call:
Address: 1508 Mount Laurel, Schertz, TX 78154
Property Location and Similar Properties
- MLS#: 1843471 ( Residential Rental )
- Street Address: 1508 Mount Laurel
- Viewed: 1
- Price: $2,100
- Price sqft: $1
- Waterfront: No
- Year Built: 1992
- Bldg sqft: 2017
- Bedrooms: 3
- Total Baths: 2
- Full Baths: 2
- Days On Market: 4
- Additional Information
- County: GUADALUPE
- City: Schertz
- Zipcode: 78154
- Subdivision: Greenshire Oaks
- District: Schertz Cibolo Universal City
- Elementary School: Green Valley
- Middle School: Dobie J. Frank
- High School: Clemens
- Provided by: Simmonds Real Estate Inc.
- Contact: Robert Simmonds
- (210) 651-9300

- DMCA Notice
-
DescriptionDiscover this stunning executive style home nestled in the highly sought after Greenshire subdivision, centrally located in the heart of Schertz, TX. This beautifully updated 3 bedroom, 2 bathroom residence boasts modern finishes and timeless charm, offering an ideal blend of comfort and sophistication. Upon entering, you're greeted by a grand entryway that opens into a spacious, light filled living room. With soaring vaulted ceilings, abundant natural light streaming through expansive windows, and a cozy gas/wood burning fireplace, the space exudes warmth and elegance. The living area seamlessly connects to the formal dining room, casual breakfast nook, and a flexible additional living space, creating an entertainer's dream layout. The chef inspired kitchen showcases contemporary updates, including sleek granite countertops, refreshed cabinetry, a stylish tiled backsplash, and top of the line appliances, including an upgraded stainless steel refrigerator. It's the perfect place to prepare meals while staying engaged with guests in the adjacent living areas. The master suite is a true retreat, offering privacy away from the secondary bedrooms. It features a luxurious en suite bathroom with dual vanities, an elegant clawfoot bathtub, a spacious separate shower, and dual closets to meet all your storage needs. The secondary bedrooms are equally spacious, each with a ceiling fan for added comfort. The exterior of the home is a showstopper, starting with meticulously landscaped grounds and a charming circular drive. Step outside to the expansive backyard, where you'll find an extended patio deck complete with a hot tub ideal for relaxing or hosting weekend gatherings. The space is further enhanced by mature trees, a convenient storage shed, and ample room to enjoy outdoor living. With easy access to major roadways including Interstate 35 and Loop 1604, and a short drive to Randolph AFB, this home offers unparalleled convenience. Come experience the perfect balance of luxury and functionality schedule a tour today!
Payment Calculator
- Principal & Interest -
- Property Tax $
- Home Insurance $
- HOA Fees $
- Monthly -
Features
Building and Construction
- Apprx Age: 33
- Builder Name: Vaughn
- Exterior Features: Brick, 4 Sides Masonry
- Flooring: Ceramic Tile
- Foundation: Slab
- Kitchen Length: 16
- Roof: Composition
- Source Sqft: Appsl Dist
School Information
- Elementary School: Green Valley
- High School: Clemens
- Middle School: Dobie J. Frank
- School District: Schertz-Cibolo-Universal City ISD
Garage and Parking
- Garage Parking: Two Car Garage, Attached
Eco-Communities
- Energy Efficiency: Programmable Thermostat, Ceiling Fans
- Water/Sewer: Sewer System, City
Utilities
- Air Conditioning: One Central
- Fireplace: One, Family Room
- Heating Fuel: Electric
- Heating: Central
- Recent Rehab: No
- Security: Pre-Wired
- Utility Supplier Elec: GVEC
- Utility Supplier Gas: GVEC
- Utility Supplier Grbge: City
- Utility Supplier Other: Spectrum
- Utility Supplier Sewer: City
- Utility Supplier Water: City
- Window Coverings: All Remain
Amenities
- Common Area Amenities: None
Finance and Tax Information
- Application Fee: 60
- Max Num Of Months: 36
- Security Deposit: 2100
Rental Information
- Rent Includes: Condo/HOA Fees
- Tenant Pays: Gas/Electric, Water/Sewer, Yard Maintenance, Pool Maintenance, Garbage Pickup, Security Monitoring, Renters Insurance Required
Other Features
- Application Form: ONLINE
- Apply At: WWW.SALEASES.COM
- Instdir: Interstate 35 to South on the FM 3009 (Roy Richard Drive) Exit, Left on Woodland Oaks Drive into Greenshire, Left on Bent Tree Drive to Right on Mount Laurel
- Interior Features: One Living Area, Liv/Din Combo, Two Eating Areas, Island Kitchen, Breakfast Bar, Utility Room Inside, 1st Floor Lvl/No Steps, High Ceilings, Open Floor Plan, Cable TV Available, High Speed Internet, Laundry in Closet
- Legal Description: LOT: 31 BLK: 1 ADDN: GREENSHIRE OAKS
- Min Num Of Months: 12
- Miscellaneous: Broker-Manager, Cluster Mail Box, School Bus
- Occupancy: Vacant
- Personal Checks Accepted: No
- Ph To Show: 210-222-2227
- Restrictions: Smoking Outside Only
- Salerent: For Rent
- Section 8 Qualified: No
- Style: One Story
Owner Information
- Owner Lrealreb: No
Similar Properties
Nearby Subdivisions
Ashley Place
Aviation Heights
Berry Creek
Bindseil Farms
Carolina Crossing
Carolina Crossing 2/
Estates Of Kensington Ranch
Fairhaven
Forest Ridge
Greenshire
Greenshire Oaks
Horseshoe Oaks
Jonas Woods
Mesa Oaks
Orchard Park
Parkland Village
Rhine Valley
Savannah Square
Sedona
Summit At Kensington Ranch
The Crossvine
The Village/schertz
Val Verde
Whisper Meadow
Woodland Oaks
Wynnbrook

- Antonio Ramirez
- Premier Realty Group
- Mobile: 210.557.7546
- Mobile: 210.557.7546
- tonyramirezrealtorsa@gmail.com



