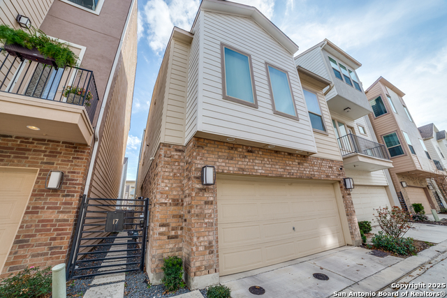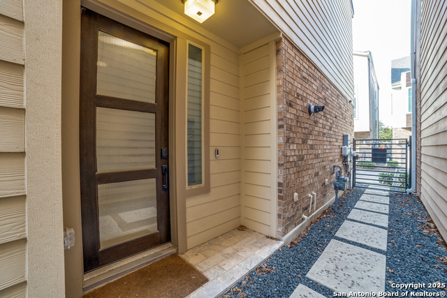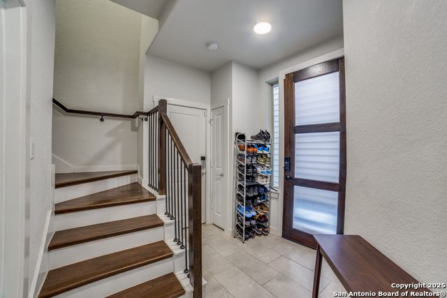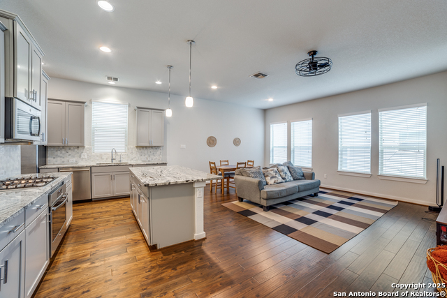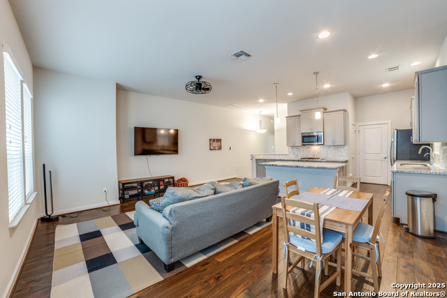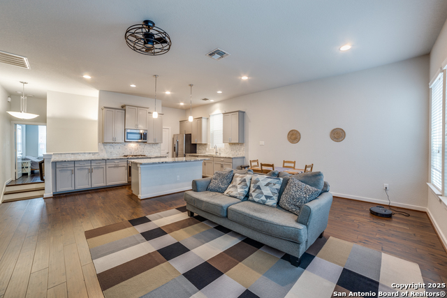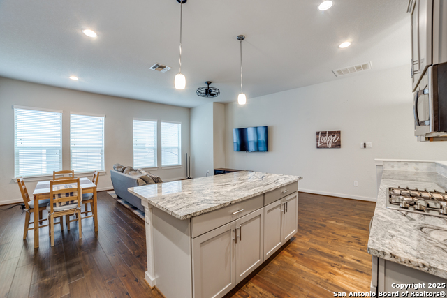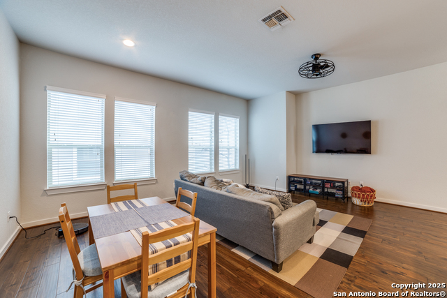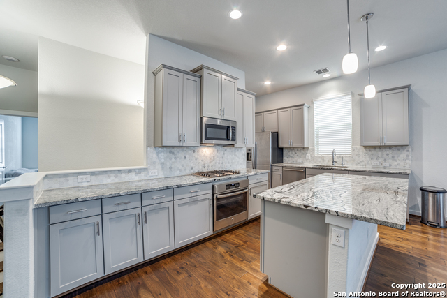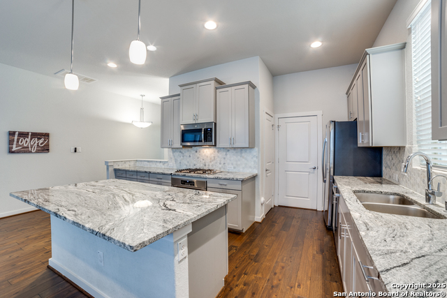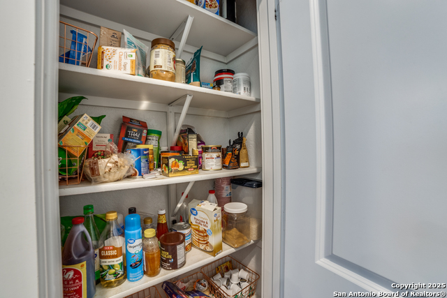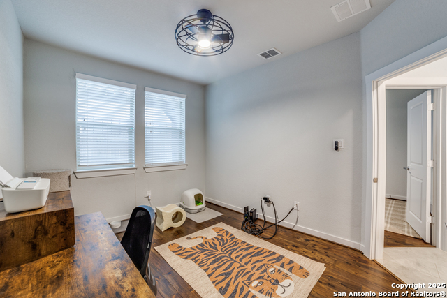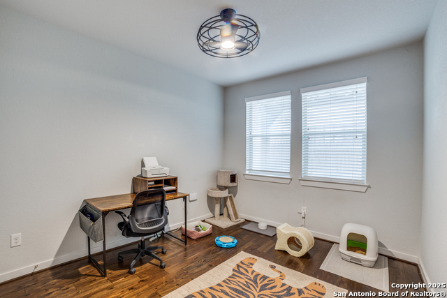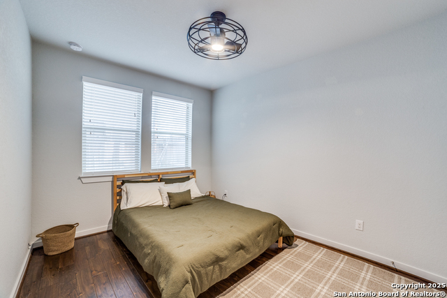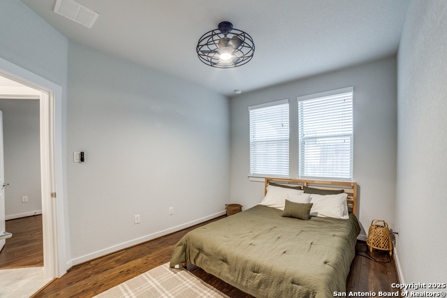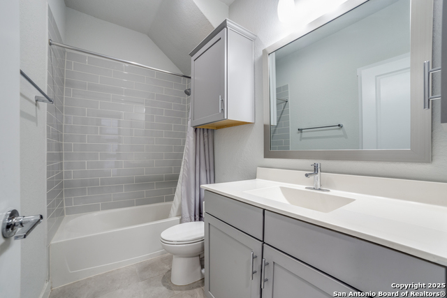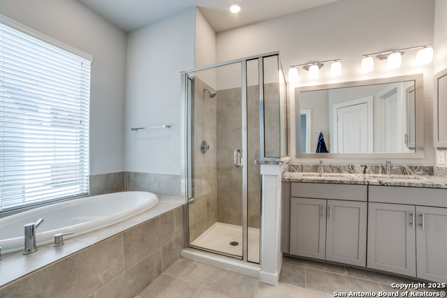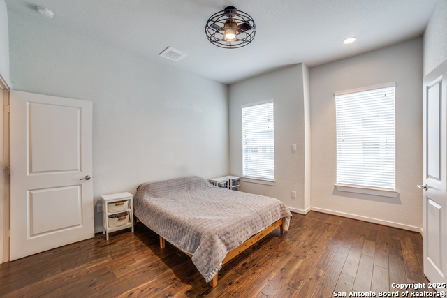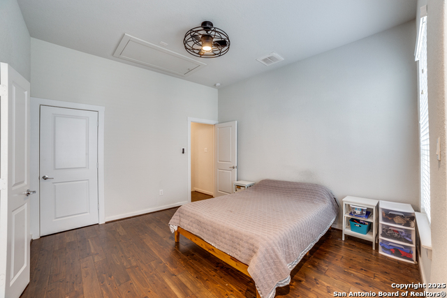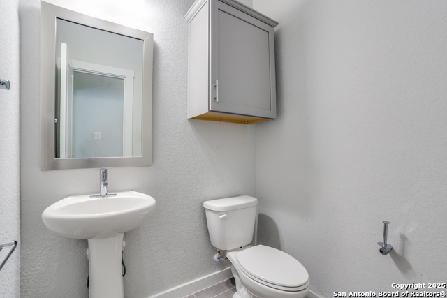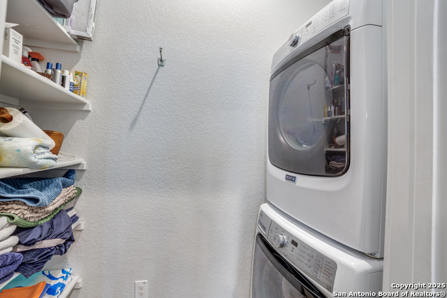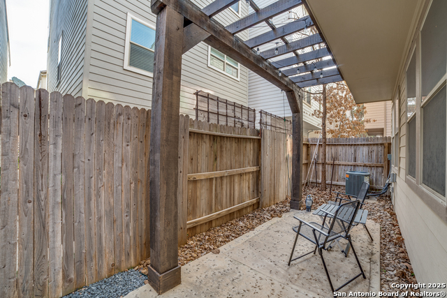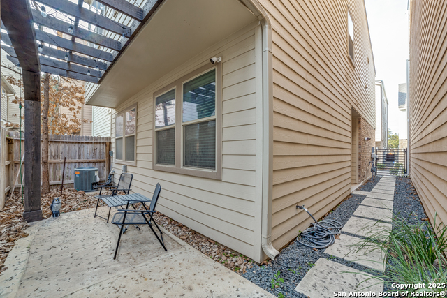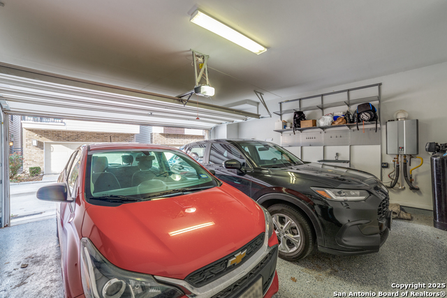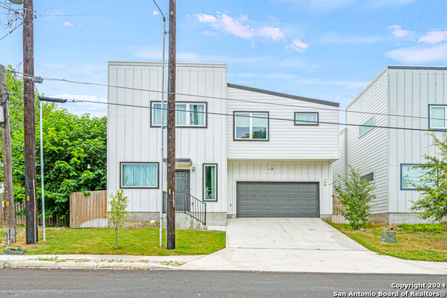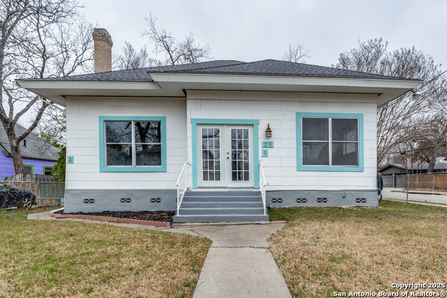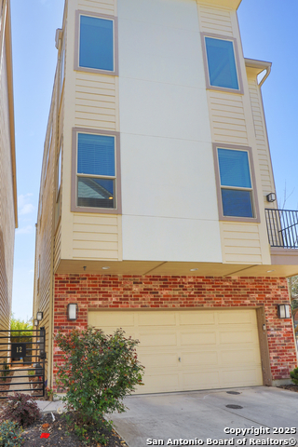3839 Harry Wurzbach Rd # 17, San Antonio, TX 78209
Property Photos
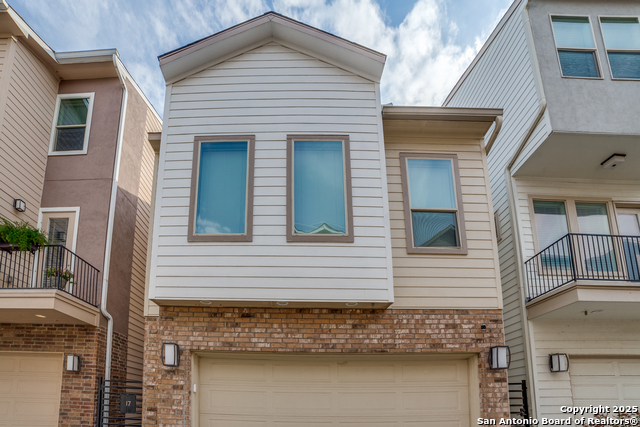
Would you like to sell your home before you purchase this one?
Priced at Only: $395,500
For more Information Call:
Address: 3839 Harry Wurzbach Rd # 17, San Antonio, TX 78209
Property Location and Similar Properties
- MLS#: 1843384 ( Single Residential )
- Street Address: 3839 Harry Wurzbach Rd # 17
- Viewed: 16
- Price: $395,500
- Price sqft: $266
- Waterfront: No
- Year Built: 2018
- Bldg sqft: 1488
- Bedrooms: 3
- Total Baths: 3
- Full Baths: 2
- 1/2 Baths: 1
- Garage / Parking Spaces: 2
- Days On Market: 42
- Additional Information
- County: BEXAR
- City: San Antonio
- Zipcode: 78209
- Subdivision: The Gardens At Urban Crest
- District: North East I.S.D
- Elementary School: Northwood
- Middle School: Garner
- High School: Macarthur
- Provided by: 1st Choice Realty Group
- Contact: Astrid Carlos
- (210) 584-0010

- DMCA Notice
-
Description**OPEN HOUSE SATURDAY & SUNDAY, MARCH 1ST AND MARCH 2ND FROM 2PM TO 5PM**Welcome to your dream home located in the heart of San Antonio, this beautifully designed two story home in a sought after control access subdivision offers the perfect blend of style and function. As you step inside, a stunning wood staircase greets you, with a unique split design leading to two distinct areas. To the left, you'll find a spacious open concept kitchen featuring an island, granite countertops, and sleek modern finishes. The adjacent living area flows seamlessly with gorgeous wood flooring throughout the common spaces, ideal for entertaining and family gatherings. To the right, the private Owner's Retreat awaits, with high ceilings and luxurious details, including granite countertops and stylish fixtures that create a serene, elegant atmosphere. This home is perfect for those seeking modern living in a prime location, offering both privacy and easy access to nearby amenities. With its contemporary design and thoughtful features, this home is a must see!
Payment Calculator
- Principal & Interest -
- Property Tax $
- Home Insurance $
- HOA Fees $
- Monthly -
Features
Building and Construction
- Builder Name: David Weekley Homes
- Construction: Pre-Owned
- Exterior Features: Brick, Cement Fiber
- Floor: Carpeting, Ceramic Tile, Wood
- Foundation: Slab
- Kitchen Length: 17
- Roof: Composition
- Source Sqft: Bldr Plans
School Information
- Elementary School: Northwood
- High School: Macarthur
- Middle School: Garner
- School District: North East I.S.D
Garage and Parking
- Garage Parking: Two Car Garage
Eco-Communities
- Energy Efficiency: Tankless Water Heater, 16+ SEER AC, Programmable Thermostat, 12"+ Attic Insulation, Double Pane Windows, Energy Star Appliances, Radiant Barrier, Low E Windows, High Efficiency Water Heater, Ceiling Fans
- Green Certifications: HERS 0-85, Energy Star Certified, Build San Antonio Green
- Green Features: Drought Tolerant Plants, Low Flow Commode, Rain/Freeze Sensors, EF Irrigation Control, Mechanical Fresh Air
- Water/Sewer: Water System, Sewer System
Utilities
- Air Conditioning: One Central, Zoned
- Fireplace: Not Applicable
- Heating Fuel: Natural Gas
- Heating: Central, Zoned
- Recent Rehab: Yes
- Utility Supplier Elec: CPS
- Utility Supplier Gas: CPS
- Utility Supplier Grbge: TX Disposal
- Utility Supplier Sewer: SAWS
- Utility Supplier Water: SAWS
- Window Coverings: All Remain
Amenities
- Neighborhood Amenities: Controlled Access
Finance and Tax Information
- Days On Market: 39
- Home Owners Association Fee: 430
- Home Owners Association Frequency: Quarterly
- Home Owners Association Mandatory: Mandatory
- Home Owners Association Name: THE GARDENS AT URBAN CREST HOMEOWNER'S ASSOCIATION, INC.
- Total Tax: 7805.81
Rental Information
- Currently Being Leased: No
Other Features
- Block: 11
- Contract: Exclusive Right To Sell
- Instdir: Travel East on 410 and take Harry Wurzbach exit. Go through lights on Harry Wurzbach and the community will be on the first right entrance after Urban Crest Drive.
- Interior Features: One Living Area, Liv/Din Combo, Island Kitchen, Utility Room Inside, Secondary Bedroom Down, 1st Floor Lvl/No Steps, High Ceilings, Open Floor Plan, Cable TV Available, High Speed Internet, Laundry Main Level, Walk in Closets
- Legal Description: Lot 5, Block 11, Residence 17
- Occupancy: Owner
- Ph To Show: 210-584-0010
- Possession: Closing/Funding
- Style: Two Story, Contemporary
- Views: 16
Owner Information
- Owner Lrealreb: No
Similar Properties
Nearby Subdivisions
Alamo Heights
Austin Hwy Heights
Austin Hwy Heights Subne
Bel Meade
Crownhill Acrea
Crownhill Acres
Escondida At Sunset
Escondida Way
Leland Terrace
Lincoln Heights
Mahncke Park
Mahnke Park
Na
Northridge
Northridge Park
Northwood
Northwood Estates
Northwood Loop 410
Northwood Northeast
Northwoods
Oak Park
Scottshill Th's Ah
Sunset
Sunset Rd. Area (ah)
Sunset Rd. Area Ah
Terrell Heights
Terrell Hills
The Gardens At Urban Crest
The Village At Linco
Wilshire Park
Wilshire Village
Wilshire Village Ne

- Antonio Ramirez
- Premier Realty Group
- Mobile: 210.557.7546
- Mobile: 210.557.7546
- tonyramirezrealtorsa@gmail.com



