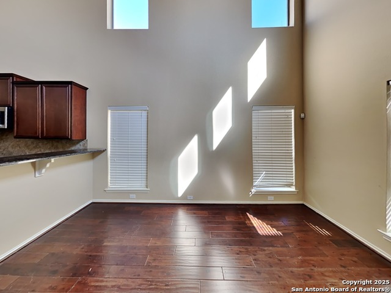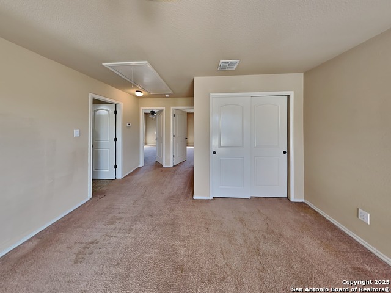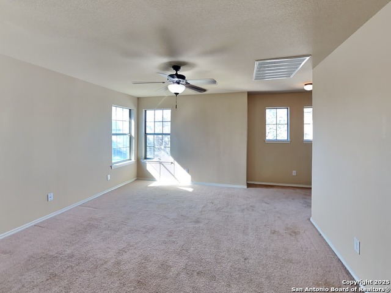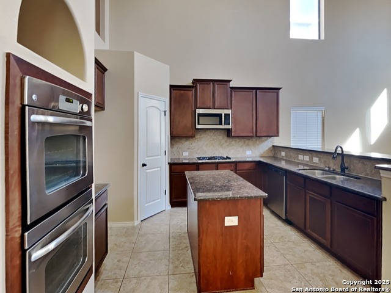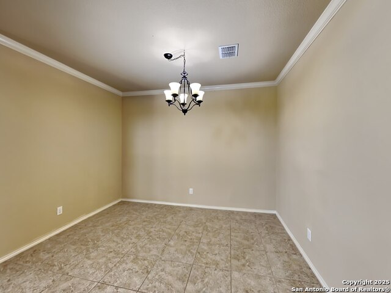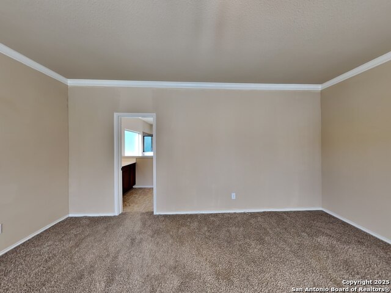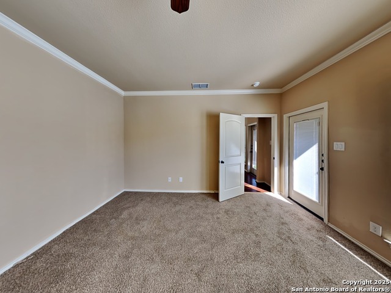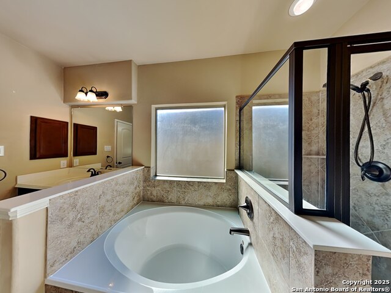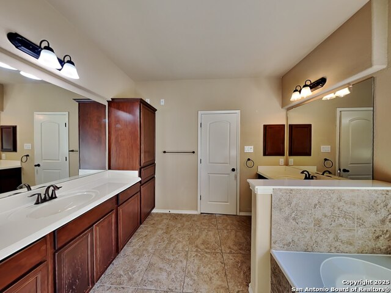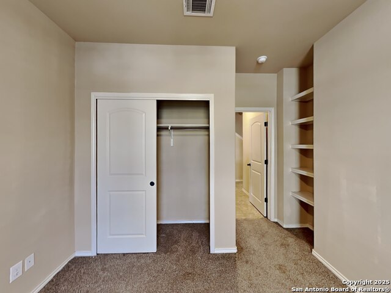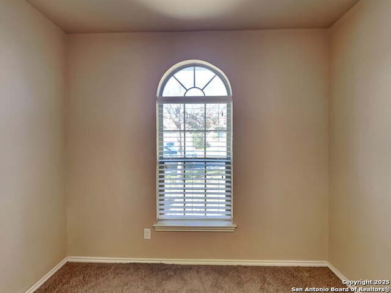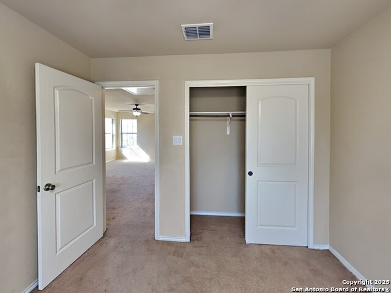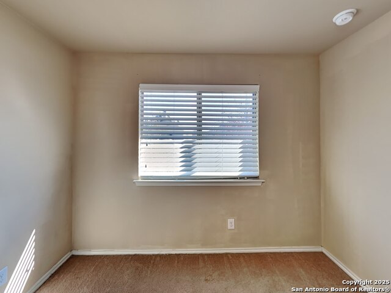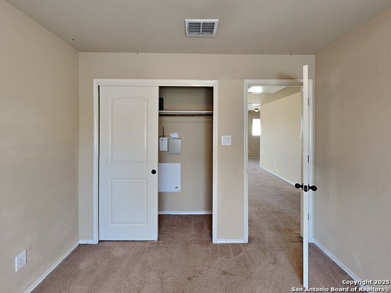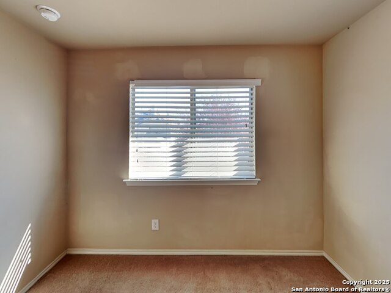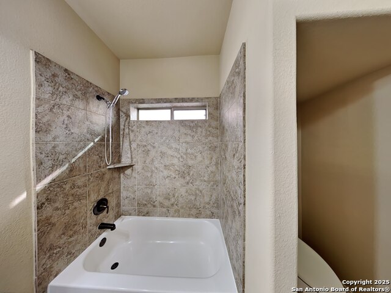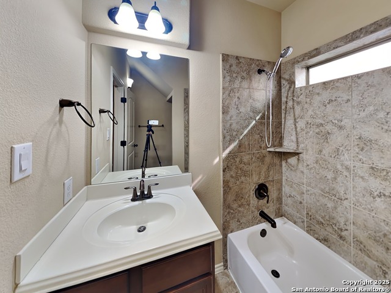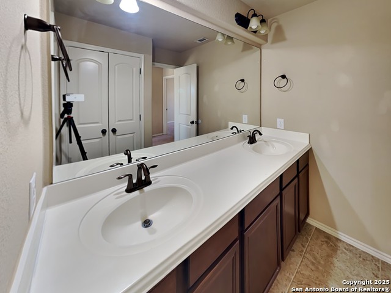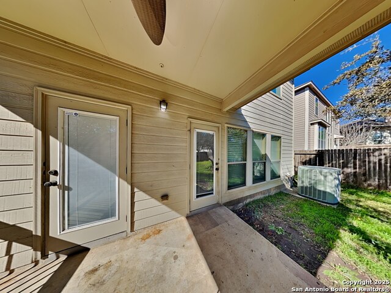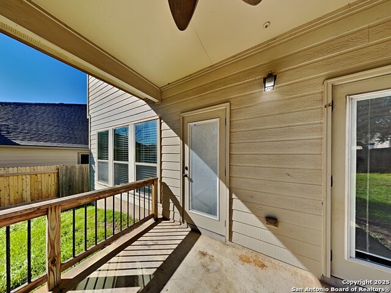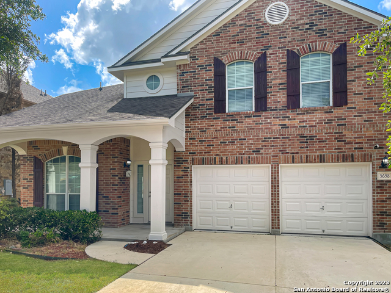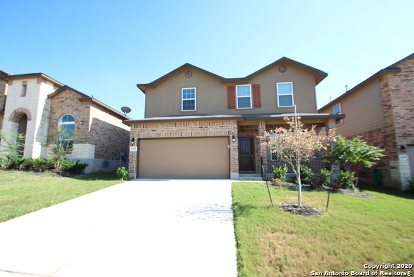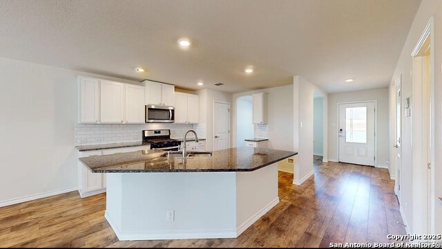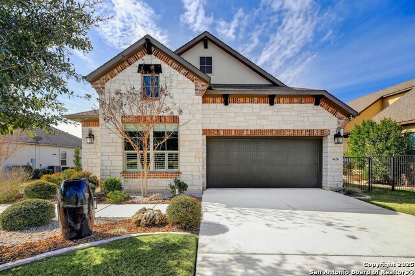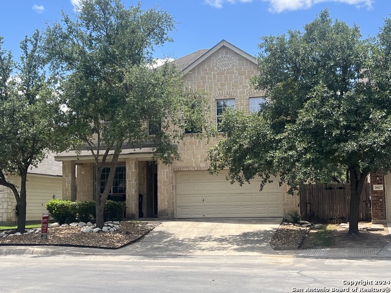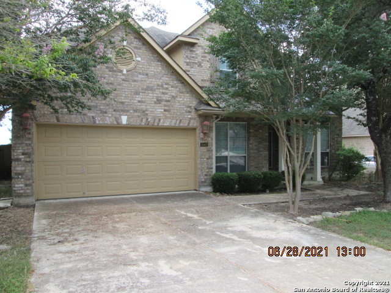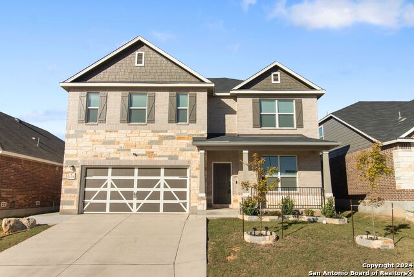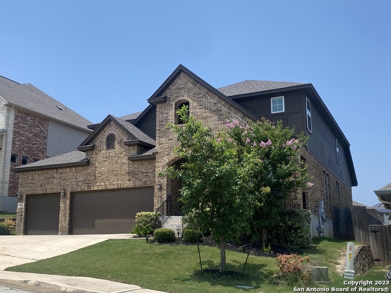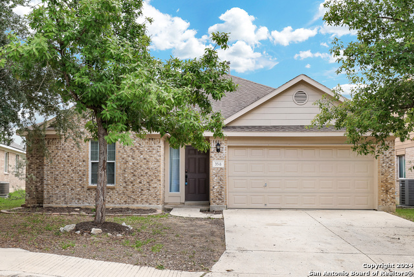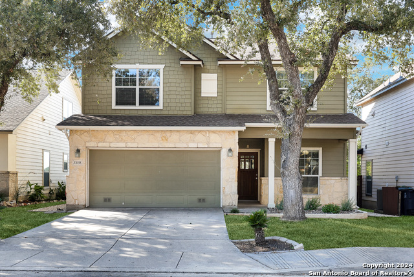27038 Trinity Bend, San Antonio, TX 78261
Property Photos
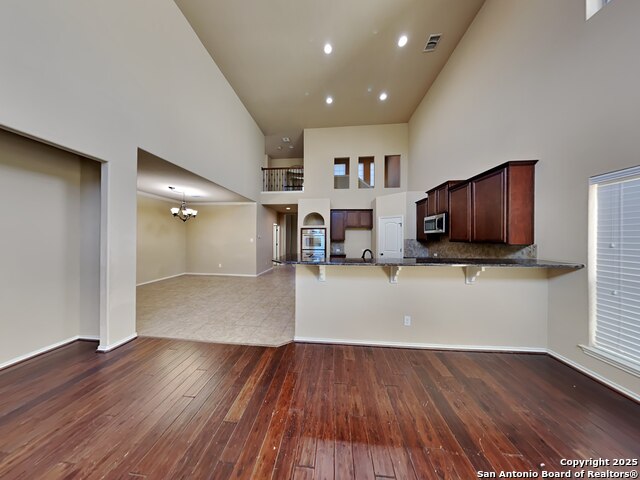
Would you like to sell your home before you purchase this one?
Priced at Only: $2,550
For more Information Call:
Address: 27038 Trinity Bend, San Antonio, TX 78261
Property Location and Similar Properties
- MLS#: 1843375 ( Residential Rental )
- Street Address: 27038 Trinity Bend
- Viewed: 6
- Price: $2,550
- Price sqft: $0
- Waterfront: No
- Year Built: 2012
- Bldg sqft: 0
- Bedrooms: 4
- Total Baths: 3
- Full Baths: 3
- Days On Market: 44
- Additional Information
- County: BEXAR
- City: San Antonio
- Zipcode: 78261
- Subdivision: Trinity Oaks
- District: Comal
- Elementary School: Indian Springs
- Middle School: Pieper Ranch
- High School: Smithson Valley
- Provided by: Specialized Property Mngmnt
- Contact: Jeremy Humphrey
- (281) 979-9013

- DMCA Notice
Description
This beautiful two story home is located in the gated Community of Trinity Oaks! It has a separate family and dining room, high ceilings and beautiful tile and carpet flooring throughout. The Chefs kitchen has all stainless steel appliances with granite countertops, a pantry and a breakfast bar. The large master bedroom has a private bath with garden tub, stand up shower, dual sinks and a walk in closet. The home also has a bonus room upstairs, 2 car garage and a fenced in back yard! * Covered lanai *Washer/dryer *Amenities: Enjoy your Community Pool and Park *Minutes from Canyon Springs Golf Club. *Gated community, for added privacy This property is eligible for deposit alternative coverage in lieu of a security deposit. For information and enrollment. Specialized Property Management residents are enrolled in the Resident Benefits Package (RBP) for $42.00/month which includes tenant legal liability insurance, HVAC air filter delivery (for applicable properties), credit reporting, renter rewards program, and much more!
Description
This beautiful two story home is located in the gated Community of Trinity Oaks! It has a separate family and dining room, high ceilings and beautiful tile and carpet flooring throughout. The Chefs kitchen has all stainless steel appliances with granite countertops, a pantry and a breakfast bar. The large master bedroom has a private bath with garden tub, stand up shower, dual sinks and a walk in closet. The home also has a bonus room upstairs, 2 car garage and a fenced in back yard! * Covered lanai *Washer/dryer *Amenities: Enjoy your Community Pool and Park *Minutes from Canyon Springs Golf Club. *Gated community, for added privacy This property is eligible for deposit alternative coverage in lieu of a security deposit. For information and enrollment. Specialized Property Management residents are enrolled in the Resident Benefits Package (RBP) for $42.00/month which includes tenant legal liability insurance, HVAC air filter delivery (for applicable properties), credit reporting, renter rewards program, and much more!
Payment Calculator
- Principal & Interest -
- Property Tax $
- Home Insurance $
- HOA Fees $
- Monthly -
Features
Building and Construction
- Apprx Age: 13
- Exterior Features: Brick
- Flooring: Carpeting, Ceramic Tile, Vinyl
- Foundation: Slab
- Roof: Composition
School Information
- Elementary School: Indian Springs
- High School: Smithson Valley
- Middle School: Pieper Ranch
- School District: Comal
Garage and Parking
- Garage Parking: Two Car Garage
Eco-Communities
- Water/Sewer: Water System, City
Utilities
- Air Conditioning: Two Central
- Fireplace: Not Applicable
- Heating Fuel: Natural Gas
- Heating: Central
- Window Coverings: None Remain
Amenities
- Common Area Amenities: None
Finance and Tax Information
- Application Fee: 65
- Days On Market: 13
- Max Num Of Months: 24
- Security Deposit: 2550
Rental Information
- Tenant Pays: Gas/Electric, Water/Sewer, Yard Maintenance, Exterior Maintenance, Garbage Pickup, Renters Insurance Required
Other Features
- Application Form: PW
- Apply At: HTTPS://APP.PROPERTYWARE.
- Instdir: From US-281 North: Exit onto Bulverde Road. Turn Right: Head east on Bulverde Road. Turn Left: Onto Trinity Park. Turn Right: Onto Trinity Bend. Arrive at 27038 Trinity Bend: The destination will be on your left.
- Interior Features: One Living Area
- Min Num Of Months: 12
- Miscellaneous: Broker-Manager
- Occupancy: Vacant
- Personal Checks Accepted: No
- Ph To Show: 713-930-0427
- Restrictions: Smoking Outside Only
- Salerent: For Rent
- Section 8 Qualified: No
- Style: Two Story
Owner Information
- Owner Lrealreb: No
Similar Properties
Contact Info

- Antonio Ramirez
- Premier Realty Group
- Mobile: 210.557.7546
- Mobile: 210.557.7546
- tonyramirezrealtorsa@gmail.com



