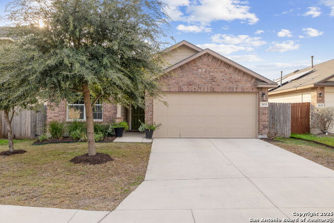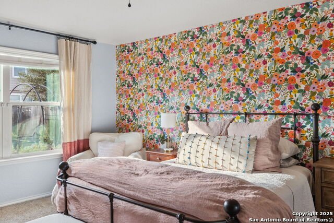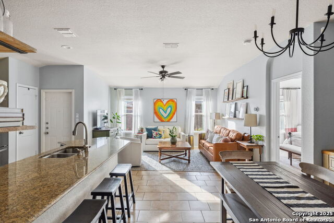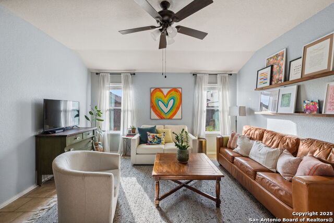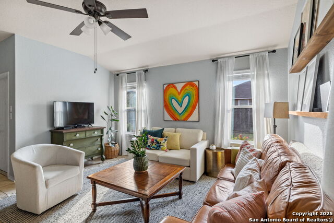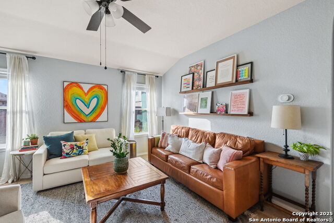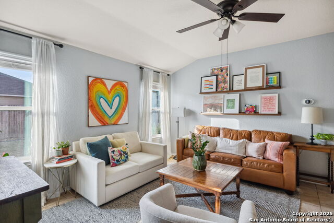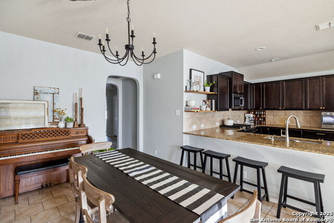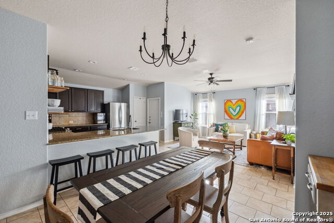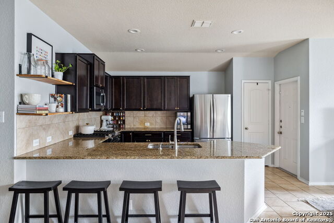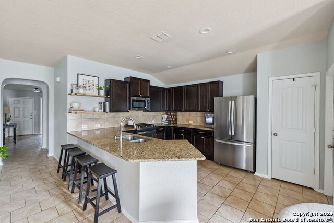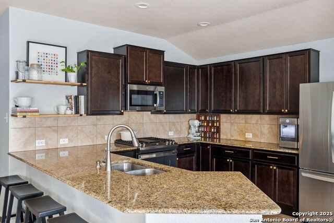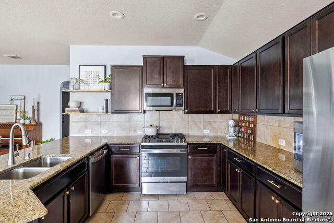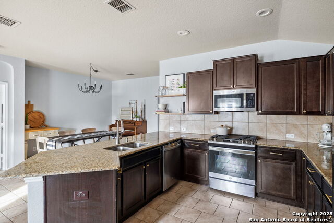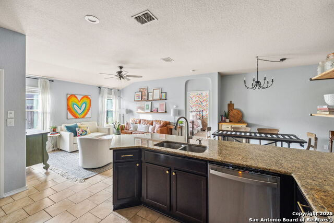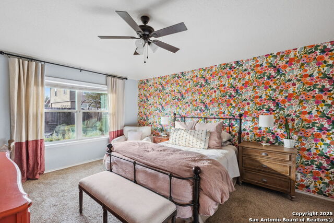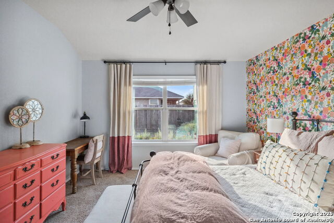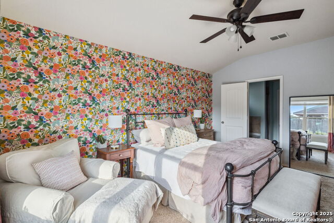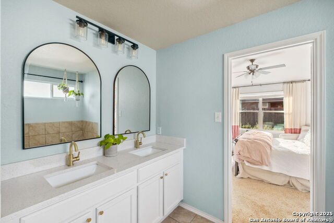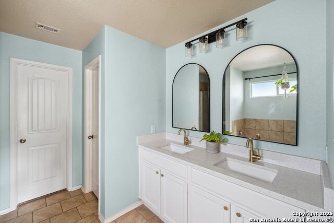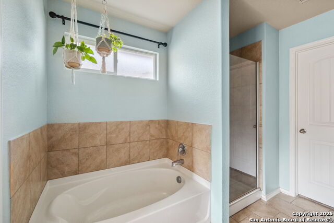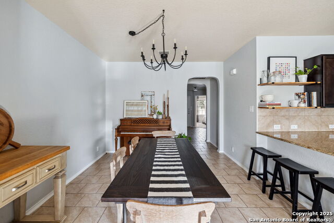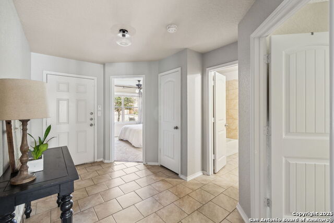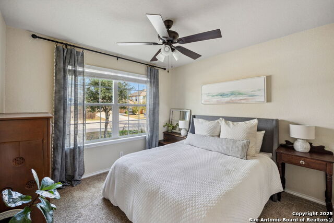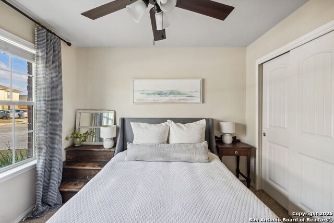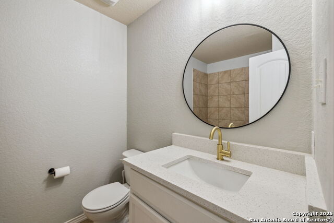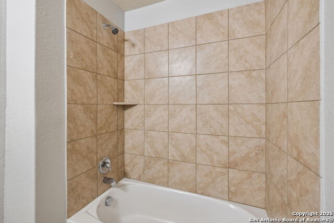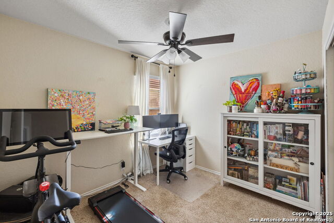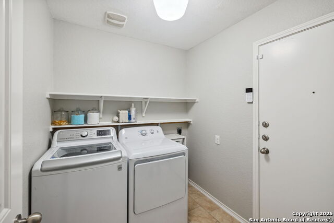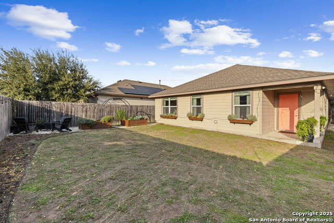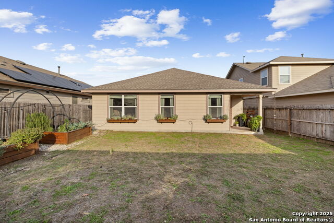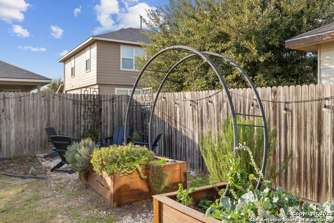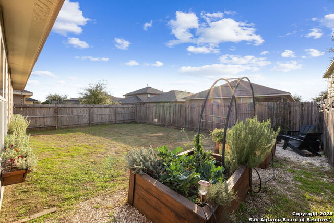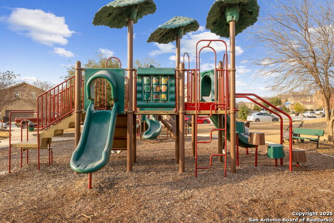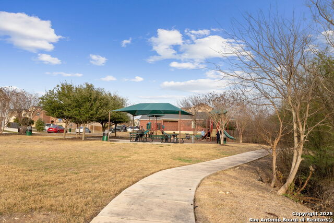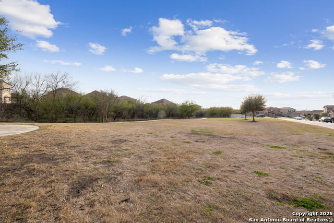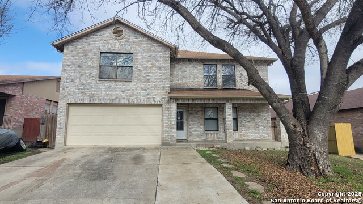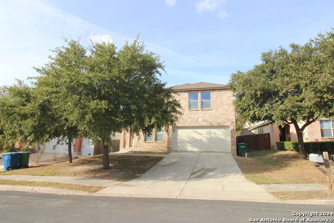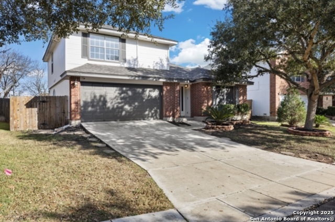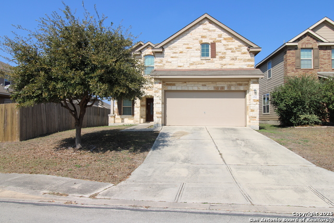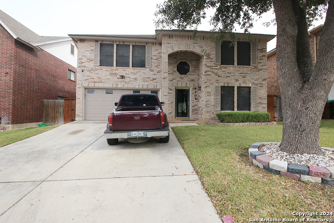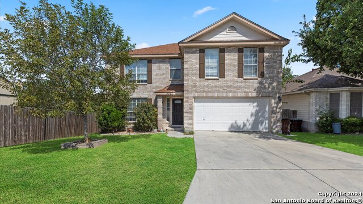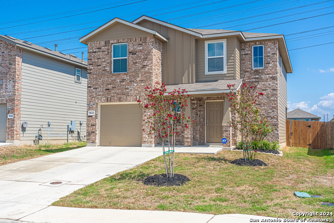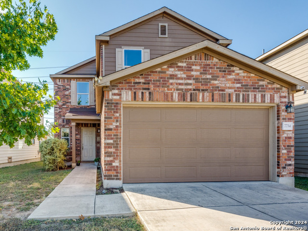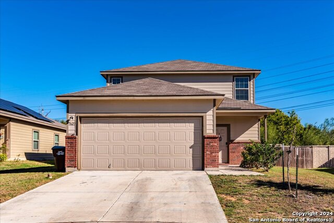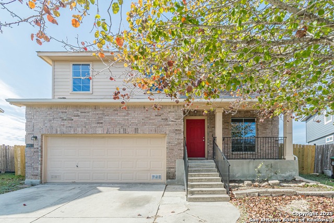2631 Indian Frst, San Antonio, TX 78244
Property Photos
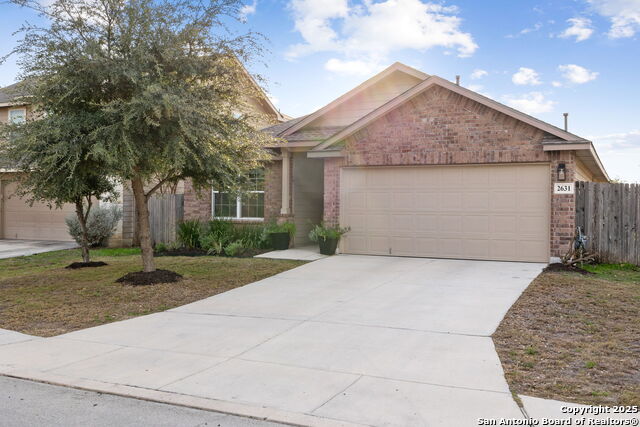
Would you like to sell your home before you purchase this one?
Priced at Only: $255,000
For more Information Call:
Address: 2631 Indian Frst, San Antonio, TX 78244
Property Location and Similar Properties
- MLS#: 1843338 ( Single Residential )
- Street Address: 2631 Indian Frst
- Viewed: 12
- Price: $255,000
- Price sqft: $176
- Waterfront: No
- Year Built: 2016
- Bldg sqft: 1452
- Bedrooms: 3
- Total Baths: 2
- Full Baths: 2
- Garage / Parking Spaces: 2
- Days On Market: 41
- Additional Information
- County: BEXAR
- City: San Antonio
- Zipcode: 78244
- Subdivision: Miller Ranch
- District: Judson
- Elementary School: Candlewood
- Middle School: Kirby
- High School: Wagner
- Provided by: Phyllis Browning Company
- Contact: Laura Hodge
- (210) 854-4624

- DMCA Notice
-
DescriptionWow, what a retreat! This single story residence is ready to grace the 'gram! Lovingly styled and updated, enjoy the perks of new construction in an established neighborhood. Showcasing new updates like quartz bathroom countertops, stylish mirrors, new hardware/fixtures, and wallpaper just bring a toothbrush and you're set. The layout is ideal with guest bedrooms at the entrance to the home, while the primary overlooks the tranquil back yard. The primary suite includes an oversized bedroom, bath with dual sinks, and a massive walk in closet. Cooking in the kitchen is a breeze plenty of counter space for baking with loved ones (no issues with elbow room), along with a gas range and eat in peninsula. The interior laundry room is attached to the two car garage. Outside, in the fully fenced back yard, an established raised garden bed conveys with the home, along with annually blooming, low maintenance landscaping. Friendly neighborhood amenities include a greenbelt and playground. The area is convenient for downtown commuters with easy access to I 10, Loop 410, and I 35. See it today!
Payment Calculator
- Principal & Interest -
- Property Tax $
- Home Insurance $
- HOA Fees $
- Monthly -
Features
Building and Construction
- Builder Name: DR Horton
- Construction: Pre-Owned
- Exterior Features: Brick, Siding
- Floor: Carpeting, Ceramic Tile
- Foundation: Slab
- Kitchen Length: 14
- Other Structures: None
- Roof: Composition
- Source Sqft: Appsl Dist
Land Information
- Lot Description: Level
- Lot Improvements: Street Paved, Curbs, Sidewalks, Streetlights
School Information
- Elementary School: Candlewood
- High School: Wagner
- Middle School: Kirby
- School District: Judson
Garage and Parking
- Garage Parking: Two Car Garage, Attached
Eco-Communities
- Energy Efficiency: Double Pane Windows, Ceiling Fans
- Water/Sewer: Water System, Sewer System, City
Utilities
- Air Conditioning: One Central
- Fireplace: Not Applicable
- Heating Fuel: Natural Gas
- Heating: Central, 1 Unit
- Recent Rehab: No
- Utility Supplier Elec: CPS
- Utility Supplier Gas: CPS
- Utility Supplier Grbge: City of SA
- Utility Supplier Sewer: SAWS
- Utility Supplier Water: SAWS
- Window Coverings: Some Remain
Amenities
- Neighborhood Amenities: Park/Playground
Finance and Tax Information
- Days On Market: 40
- Home Faces: East
- Home Owners Association Fee: 290
- Home Owners Association Frequency: Annually
- Home Owners Association Mandatory: Mandatory
- Home Owners Association Name: MILLER RANCH HOA
- Total Tax: 5551.59
Rental Information
- Currently Being Leased: No
Other Features
- Contract: Exclusive Right To Sell
- Instdir: Harvest Ranch & Indian Forest
- Interior Features: One Living Area, Liv/Din Combo, Utility Room Inside, Secondary Bedroom Down, 1st Floor Lvl/No Steps, Open Floor Plan, High Speed Internet, All Bedrooms Downstairs, Laundry Main Level, Laundry Room, Walk in Closets, Attic - Access only, Attic - Pull Down Stairs
- Legal Desc Lot: 25
- Legal Description: NCB 17978 (MILLER RANCH UT-3 & 6A), BLOCK 5 LOT 25 2016-NEW
- Occupancy: Owner
- Ph To Show: 210-222-2227
- Possession: Closing/Funding
- Style: One Story, Traditional
- Views: 12
Owner Information
- Owner Lrealreb: No
Similar Properties
Nearby Subdivisions
Bradbury Court
Brentfield
Candlewood
Candlewood Park
Chasewood
Crestway Heights
Elm Trails Subd
Fairways Of Woodlake
Gardens At Woodlake
Gardens Of Woodlake
Greens At Woodlake
Heritage Farm
Highland Farms
Highland Farms (jd)
Highland Farms 3
Highlands At Woodlak
Kendall Brook
Kendall Brook Unit 1b
Meadow Park
Miller Ranch
Mission Hills
Mustang Valley
Na
Spring Meadows
Sunrise
Ventura
Ventura Subdivision
Ventura-old
Woodlake
Woodlake Estates
Woodlake Jd
Woodlake Meadows
Woodlake Park
Woodlake Park Jd

- Antonio Ramirez
- Premier Realty Group
- Mobile: 210.557.7546
- Mobile: 210.557.7546
- tonyramirezrealtorsa@gmail.com



