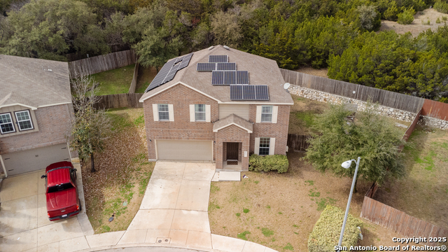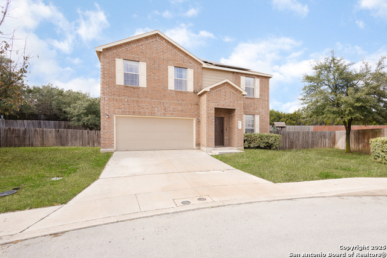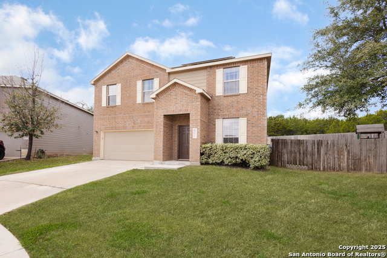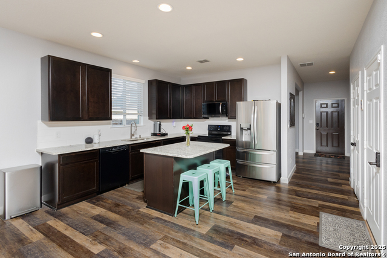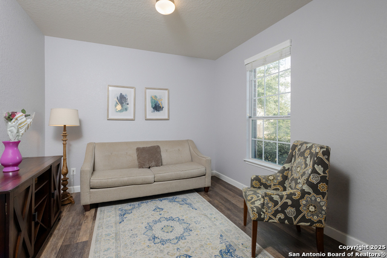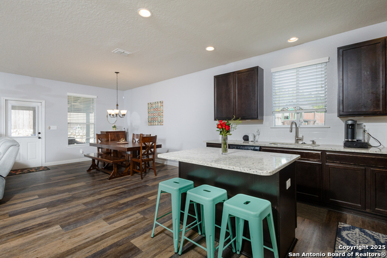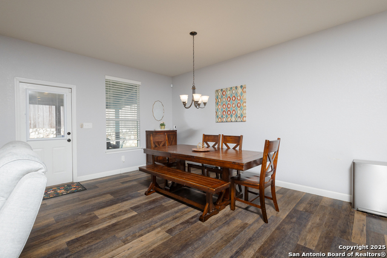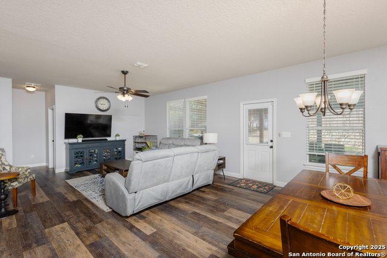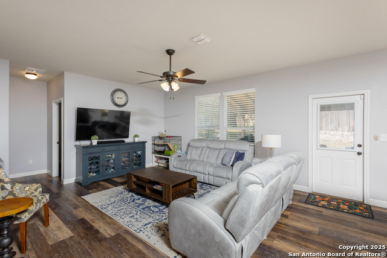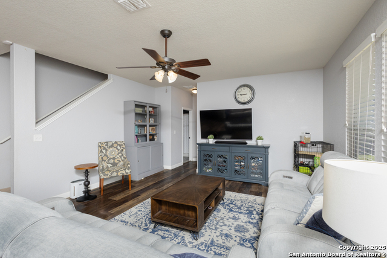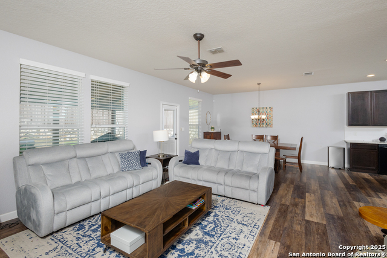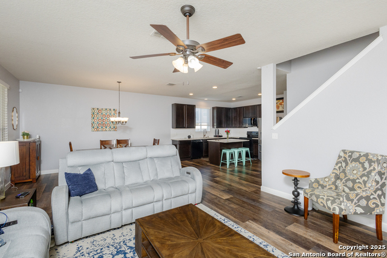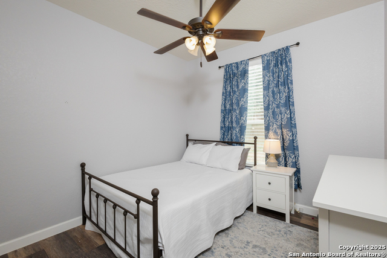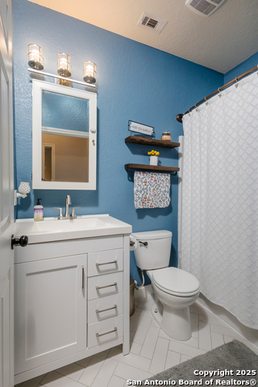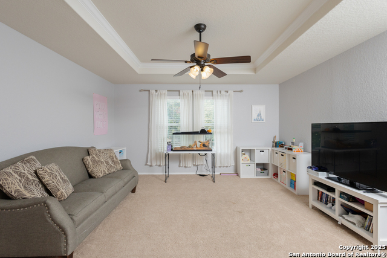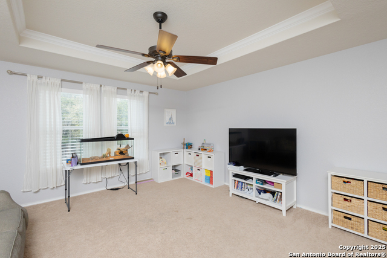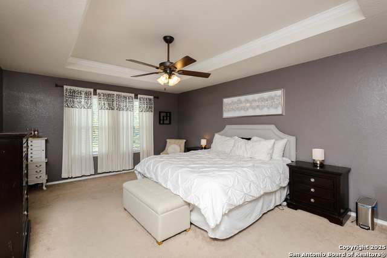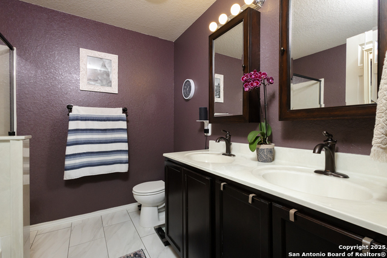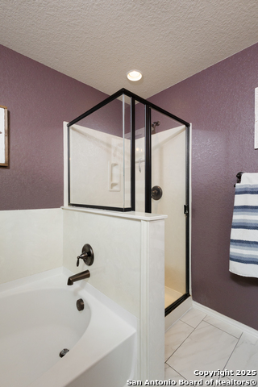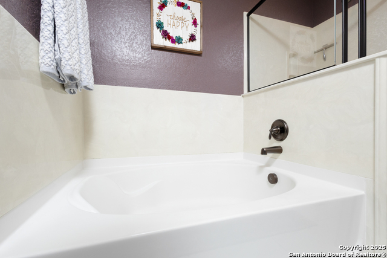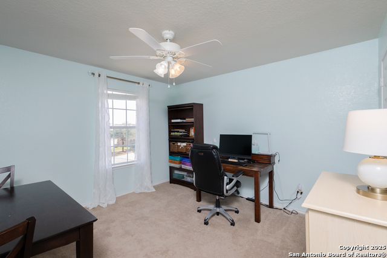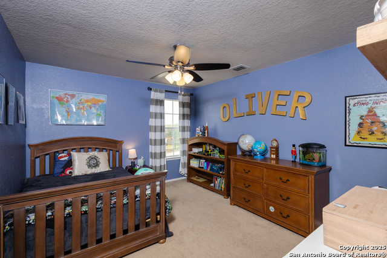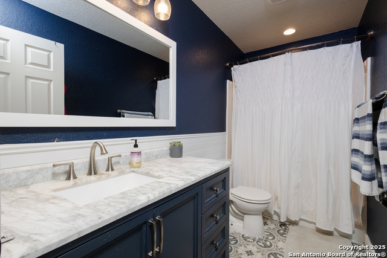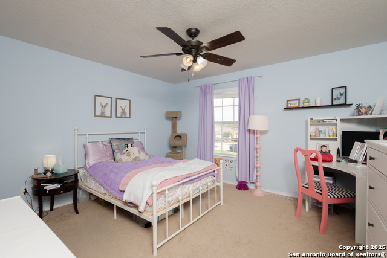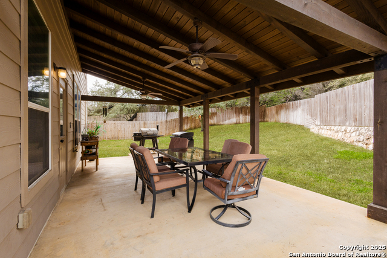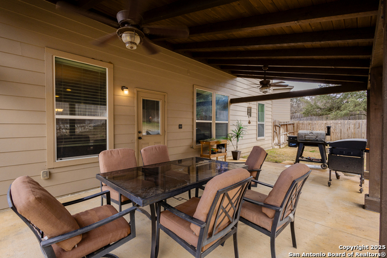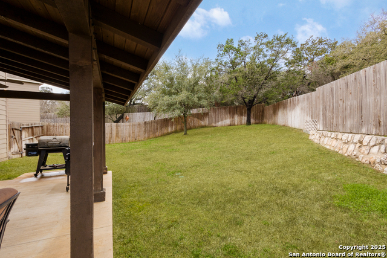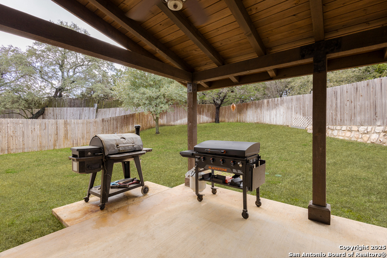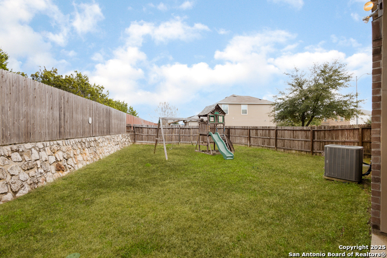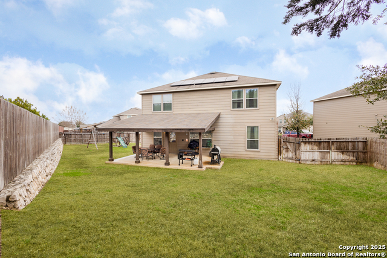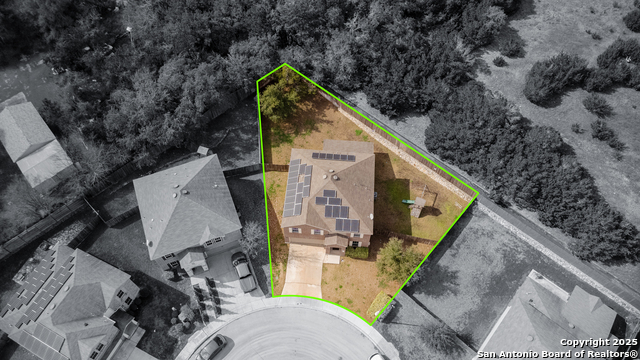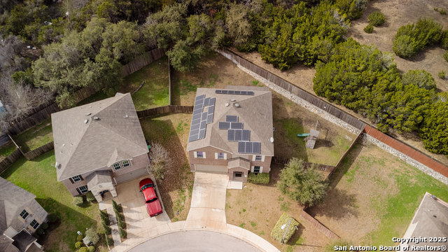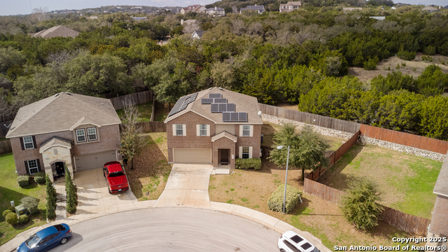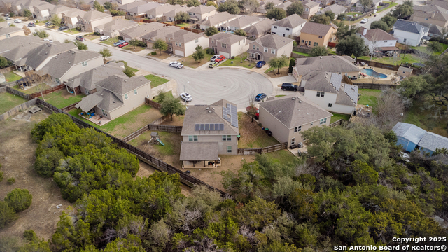607 Trinity Mdw, San Antonio, TX 78260
Property Photos
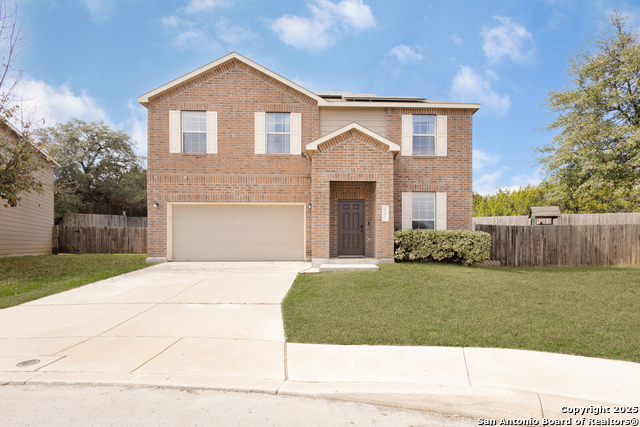
Would you like to sell your home before you purchase this one?
Priced at Only: $375,000
For more Information Call:
Address: 607 Trinity Mdw, San Antonio, TX 78260
Property Location and Similar Properties
- MLS#: 1843330 ( Single Residential )
- Street Address: 607 Trinity Mdw
- Viewed: 1
- Price: $375,000
- Price sqft: $138
- Waterfront: No
- Year Built: 2013
- Bldg sqft: 2726
- Bedrooms: 5
- Total Baths: 3
- Full Baths: 3
- Garage / Parking Spaces: 2
- Days On Market: 5
- Additional Information
- County: BEXAR
- City: San Antonio
- Zipcode: 78260
- Subdivision: Silverado Hills
- District: Comal
- Elementary School: Specht
- Middle School: Bulverde
- High School: Pieper
- Provided by: Evoke Realty
- Contact: Monique Cardenas
- (210) 254-8336

- DMCA Notice
-
DescriptionSOLAR PANELS, CUL DE SAC, COVERED PATIO, GREENBELT SIGN ME UP! Nestled in a highly desired cul de sac within the top rated Comal ISD, this spacious 5 bedroom, 3 bath home offers 2,726 sq. ft. of well designed living space. Perfect for growing households, this two story gem features a guest suite and office downstairs, while the primary suite, three secondary bedrooms, and a versatile loft await upstairs. The kitchen has been recently updated with granite countertops and a stylish subway tile backsplash, creating a modern and inviting space to cook and gather. The bathrooms have also been refreshed with updated tile work and sleek new faucets, adding a touch of luxury. Out back, you'll find a Texas sized covered patio with vaulted ceilings and dual ceiling fans, perfect for entertaining or relaxing even on those hot summer days. Plus, the home backs up to a greenbelt, offering even more privacy and serene views. Energy saving solar panels significantly reduce utility costs, keeping your electricity bill to a minimum. With privacy, space, and unbeatable features, this home won't last long schedule your tour today!
Payment Calculator
- Principal & Interest -
- Property Tax $
- Home Insurance $
- HOA Fees $
- Monthly -
Features
Building and Construction
- Apprx Age: 12
- Builder Name: unknown
- Construction: Pre-Owned
- Exterior Features: Brick, Siding
- Floor: Carpeting, Ceramic Tile, Vinyl
- Foundation: Slab
- Kitchen Length: 11
- Roof: Composition
- Source Sqft: Appsl Dist
Land Information
- Lot Description: Cul-de-Sac/Dead End, On Greenbelt
School Information
- Elementary School: Specht
- High School: Pieper
- Middle School: Bulverde
- School District: Comal
Garage and Parking
- Garage Parking: Two Car Garage
Eco-Communities
- Energy Efficiency: Programmable Thermostat, Double Pane Windows, Ceiling Fans
- Green Features: Solar Panels
- Water/Sewer: City
Utilities
- Air Conditioning: One Central
- Fireplace: Not Applicable
- Heating Fuel: Electric
- Heating: Central
- Window Coverings: Some Remain
Amenities
- Neighborhood Amenities: None
Finance and Tax Information
- Home Owners Association Fee: 80
- Home Owners Association Frequency: Quarterly
- Home Owners Association Mandatory: Mandatory
- Home Owners Association Name: SILVERADO HILLS HOMEOWNERS ASSOCIATION
- Total Tax: 7761.16
Other Features
- Block: 133
- Contract: Exclusive Right To Sell
- Instdir: Head east on E Borgfeld Dr toward Canyon Golf Rd, Turn right onto Canyon Golf Rd, Turn right onto Country Ridge/High Country Ridge, Turn left onto Trinity Cross, Trinity Cross turns right and becomes Trinity Meadow, Property will be in culdesac.
- Interior Features: One Living Area, Liv/Din Combo, Eat-In Kitchen, Island Kitchen, Study/Library, Loft, Utility Room Inside, Secondary Bedroom Down, Laundry Upper Level, Laundry Room
- Legal Desc Lot: 39
- Legal Description: CB 4847A (SILVERADO HILLS UT-2 & 4), BLOCK 133 LOT 39 2012 N
- Miscellaneous: No City Tax
- Occupancy: Owner
- Ph To Show: 2102222227
- Possession: Closing/Funding
- Style: Two Story
Owner Information
- Owner Lrealreb: No
Nearby Subdivisions
Bavarian Hills
Bluffs Of Lookout Canyon
Boulders At Canyon Springs
Canyon Ranch Estates
Canyon Springs
Canyon Springs Trails Ne
Clementson Ranch
Crossing At Lookout Cany
Deer Creek
Enchanted Oaks/heights S
Enclave At Canyon Springs
Estancia
Estancia Ranch
Estancia Ranch - 50
Hastings Ridge At Kinder Ranch
Heights At Stone Oak
Highland Estates
Kinder Ranch
Lookout Canyon
Lookout Canyon Creek
Oak Moss North
Oliver Ranch
Oliver Ranch Sub
Panther Creek At Stone O
Panther Creek Ne
Preserve At Sterling Ridge
Promontory Heights
Promontory Reserve
Prospect Creek At Kinder Ranch
Ridge At Canyon Springs
Ridge Of Silverado Hills
Royal Oaks Estates
San Miguel At Canyon Springs
Silverado Hills
Sterling Ridge
Stone Oak Villas
Summerglen
Sunday Creek At Kinder Ranch
Terra Bella
The Estates At Kinder Ranch
The Forest At Stone Oak
The Preserve Of Sterling Ridge
The Reserves@ The Heights Of S
The Ridge
The Ridge At Lookout Canyon
The Summit At Canyon Springs
The Summit At Sterling Ridge
Timber Oaks North
Timberwood Park
Toll Brothers At Kinder Ranch
Tuscany Heights
Valencia Terrace
Villas At Canyon Springs
Villas Of Silverado Hills
Vista Bella
Waterford Heights
Waters At Canyon Springs
Wilderness Pointe
Willis Ranch
Woodland Hills
Woodland Hills North

- Antonio Ramirez
- Premier Realty Group
- Mobile: 210.557.7546
- Mobile: 210.557.7546
- tonyramirezrealtorsa@gmail.com



