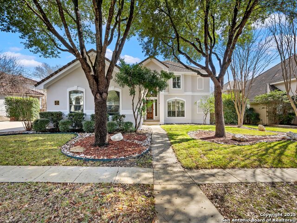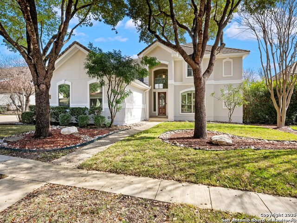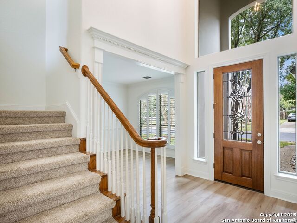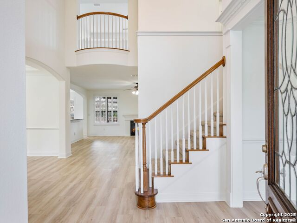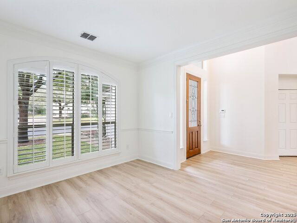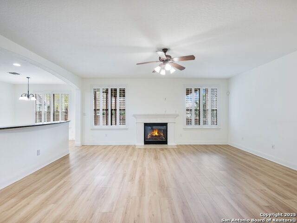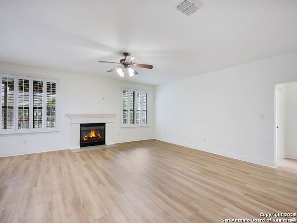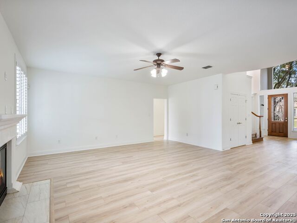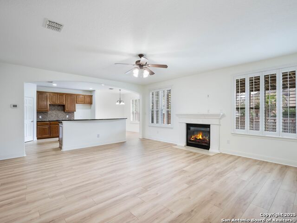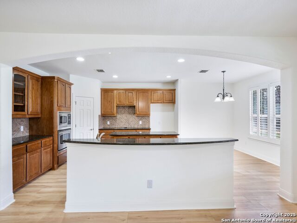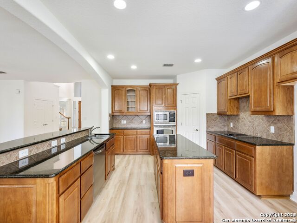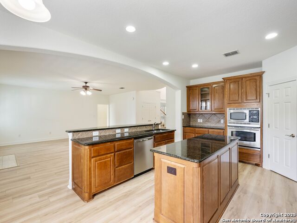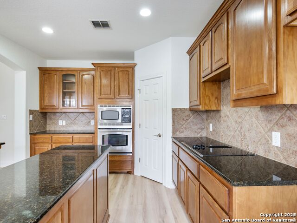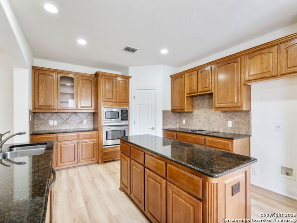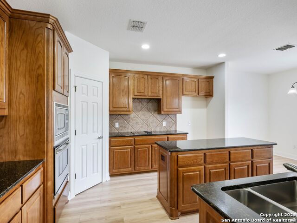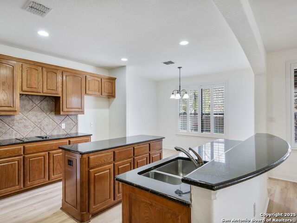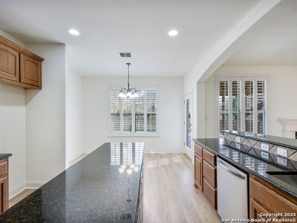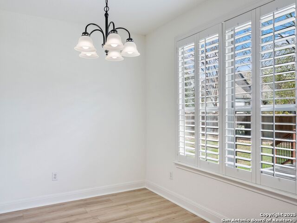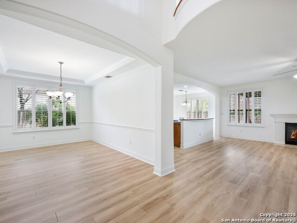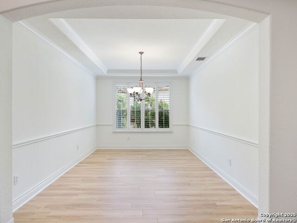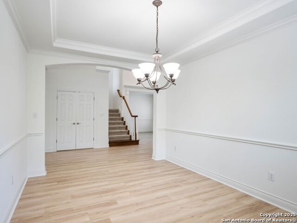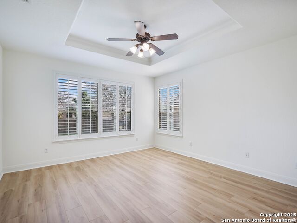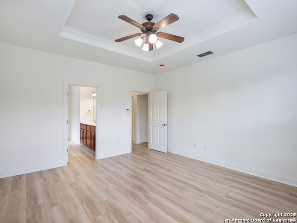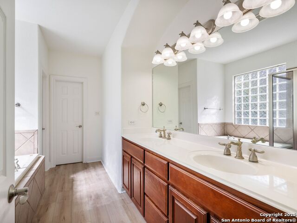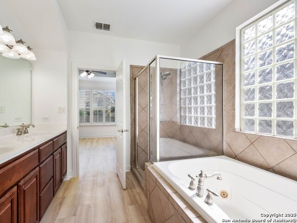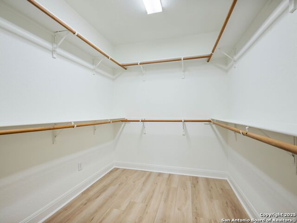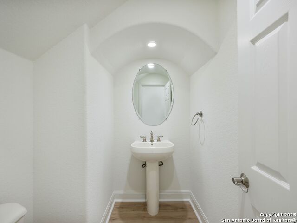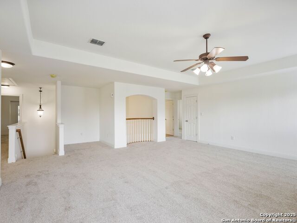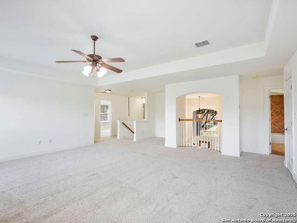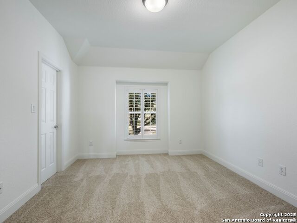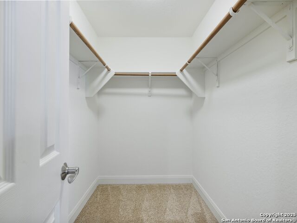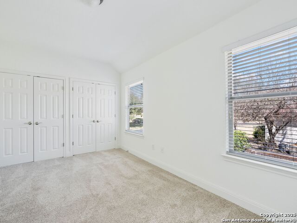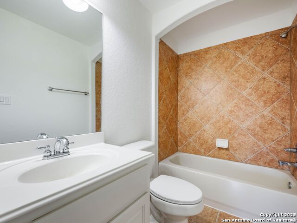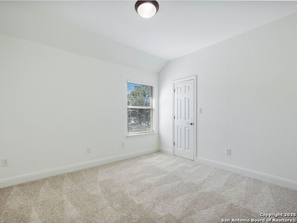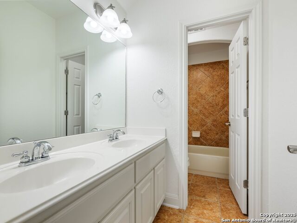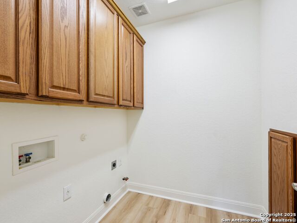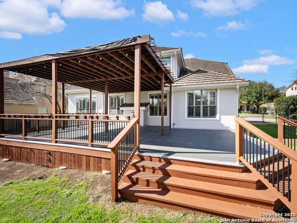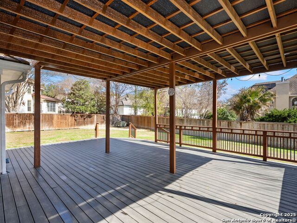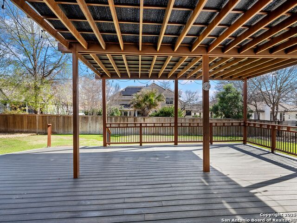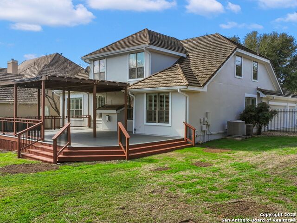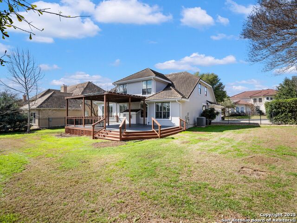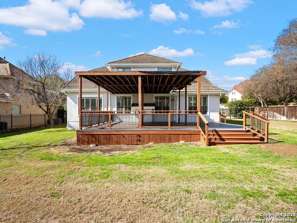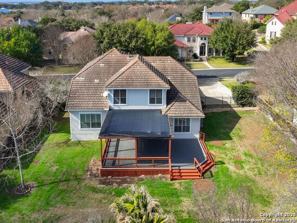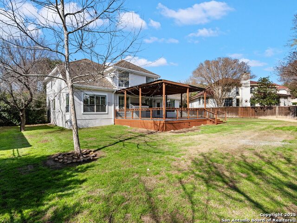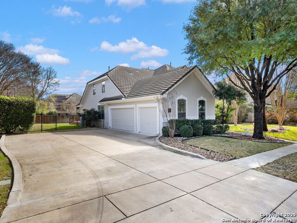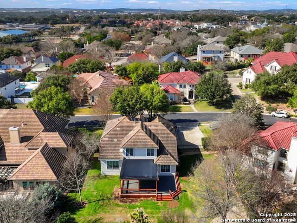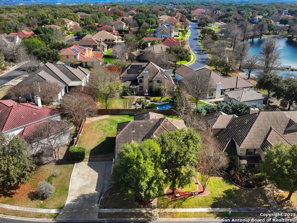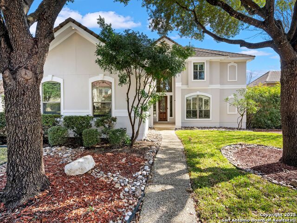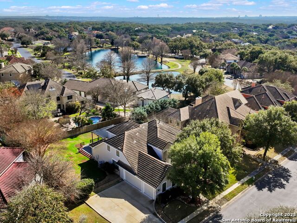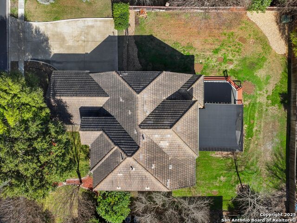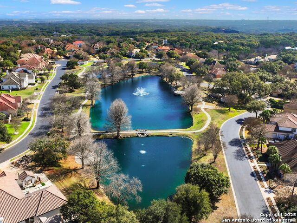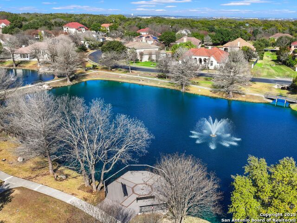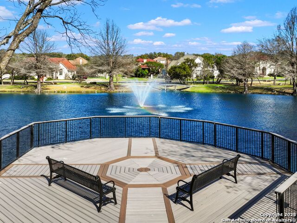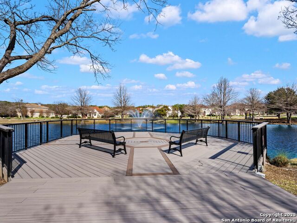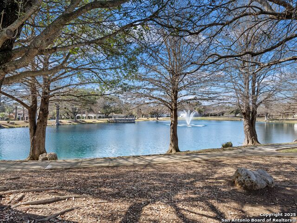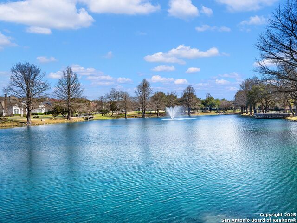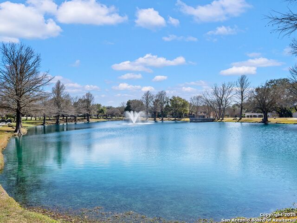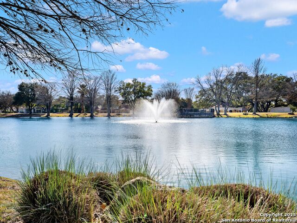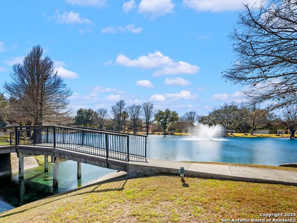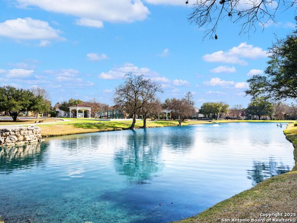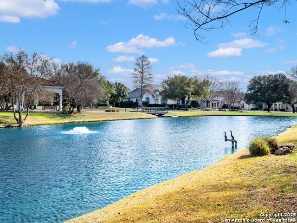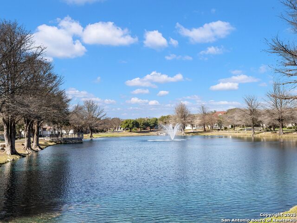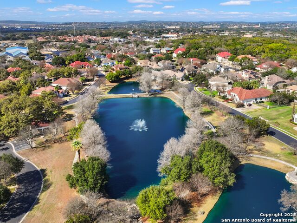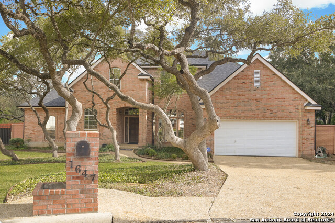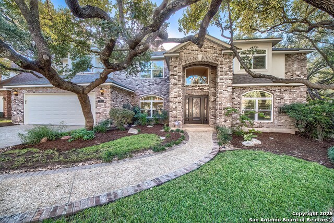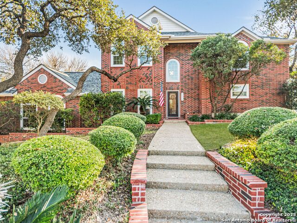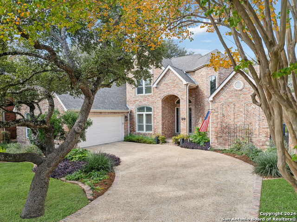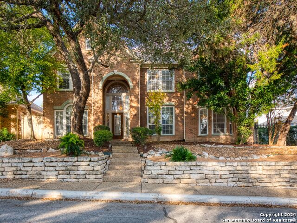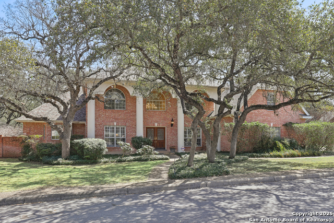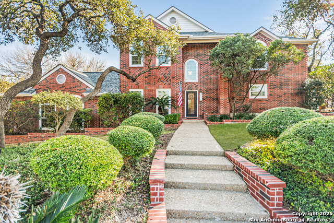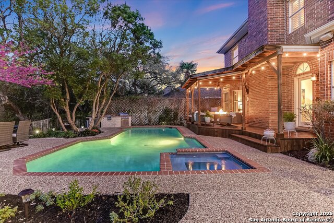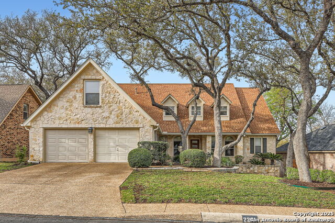50 Three Lakes Dr, San Antonio, TX 78248
Property Photos
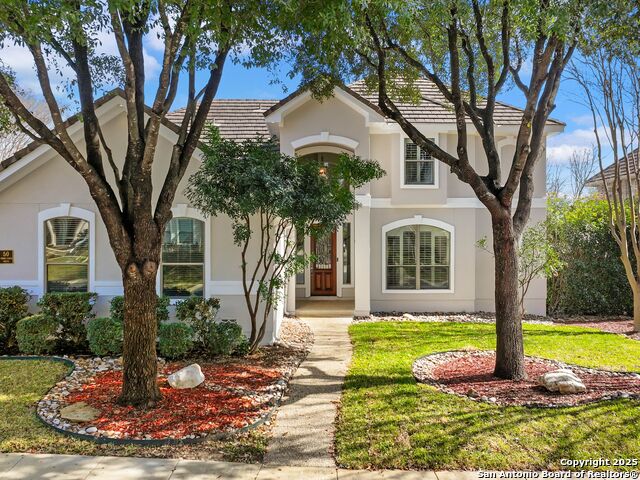
Would you like to sell your home before you purchase this one?
Priced at Only: $700,000
For more Information Call:
Address: 50 Three Lakes Dr, San Antonio, TX 78248
Property Location and Similar Properties
- MLS#: 1843308 ( Single Residential )
- Street Address: 50 Three Lakes Dr
- Viewed: 16
- Price: $700,000
- Price sqft: $209
- Waterfront: No
- Year Built: 2004
- Bldg sqft: 3351
- Bedrooms: 4
- Total Baths: 4
- Full Baths: 3
- 1/2 Baths: 1
- Garage / Parking Spaces: 3
- Days On Market: 41
- Additional Information
- County: BEXAR
- City: San Antonio
- Zipcode: 78248
- Subdivision: Edgewater
- District: North East I.S.D
- Elementary School: Huebner
- Middle School: Eisenhower
- High School: Churchill
- Provided by: Kuper Sotheby's Int'l Realty
- Contact: Matthew Resnick
- (210) 849-8837

- DMCA Notice
-
DescriptionOpen House on Saturday, March 15th 12 3PM & Sunday, March 16th from 2 5PM. Reach out via phone for gate entry instructions. Immaculate and recently updated in desirable Edgewater neighborhood! Be captivated by the grand entry with soaring 18' ceilings which set the stage for the elegance and warmth of the property. Architectural elements and custom moldings are enhanced by the freshly painted interior and exterior and recently installed flooring throughout. Vast kitchen with dual islands opens to breakfast area and family room with fireplace. Separate dining accommodates entertaining needs. Office and game room provide space for all. Primary suite is downstairs with a spa bath and walk in closet. 3 secondary bedrooms upstairs are spacious and have ample storage in the walk in closets. The majority of windows are adorned with custom shutters, adding a touch of charm and privacy. Outside, you'll find an expansive deck with covered and uncovered areas, updated landscaping, newly sodded lawn, and mature trees. The oversized custom driveway with a parking pad and side entry garage with recently installed epoxy flooring offer both convenience and ample space. You will love this centrally located, privately gated community boasting walking paths and two serene lakes that make its own oasis while being convenient to SA's top schools, shopping, restaurants, SA international airport, and medical areas.
Payment Calculator
- Principal & Interest -
- Property Tax $
- Home Insurance $
- HOA Fees $
- Monthly -
Features
Building and Construction
- Apprx Age: 21
- Builder Name: TOLL BROTHERS
- Construction: Pre-Owned
- Exterior Features: 4 Sides Masonry
- Floor: Carpeting, Ceramic Tile, Laminate
- Foundation: Slab
- Kitchen Length: 14
- Other Structures: None
- Roof: Tile
- Source Sqft: Appsl Dist
Land Information
- Lot Description: 1/4 - 1/2 Acre, Mature Trees (ext feat), Level
- Lot Improvements: Street Paved, Sidewalks, Asphalt, Private Road
School Information
- Elementary School: Huebner
- High School: Churchill
- Middle School: Eisenhower
- School District: North East I.S.D
Garage and Parking
- Garage Parking: Three Car Garage, Attached, Side Entry
Eco-Communities
- Energy Efficiency: Double Pane Windows, Ceiling Fans
- Water/Sewer: Water System, Sewer System
Utilities
- Air Conditioning: Two Central
- Fireplace: One, Family Room, Gas
- Heating Fuel: Natural Gas
- Heating: Central, 2 Units
- Recent Rehab: Yes
- Utility Supplier Elec: CPS
- Utility Supplier Gas: CPS
- Utility Supplier Grbge: Waste Manage
- Utility Supplier Sewer: SAWS
- Utility Supplier Water: SAWS
- Window Coverings: Some Remain
Amenities
- Neighborhood Amenities: Controlled Access, Waterfront Access, Jogging Trails, Other - See Remarks
Finance and Tax Information
- Days On Market: 27
- Home Faces: North, West
- Home Owners Association Fee: 2400
- Home Owners Association Frequency: Annually
- Home Owners Association Mandatory: Mandatory
- Home Owners Association Name: EDGEWATER HOMEOWNERS ASSOCIATION
- Total Tax: 16494.09
Rental Information
- Currently Being Leased: No
Other Features
- Accessibility: Level Lot, First Floor Bath, Full Bath/Bed on 1st Flr, First Floor Bedroom
- Contract: Exclusive Right To Sell
- Instdir: BLANCO - CADILLAC DRIVE - LAKE BRIDGE - THREE LAKES
- Interior Features: Two Living Area, Separate Dining Room, Two Eating Areas, Island Kitchen, Breakfast Bar, Walk-In Pantry, Study/Library, Game Room, Utility Room Inside, 1st Floor Lvl/No Steps, High Ceilings, Open Floor Plan, Laundry Main Level, Laundry Lower Level, Laundry Room, Walk in Closets
- Legal Desc Lot: 76
- Legal Description: NCB 19197 BLK 2 LOT 76 CADILLAC LAKE ESTATES SUBD
- Miscellaneous: Virtual Tour
- Occupancy: Vacant
- Ph To Show: 210.222.2227
- Possession: Closing/Funding
- Style: Two Story
- Views: 16
Owner Information
- Owner Lrealreb: No
Similar Properties
Nearby Subdivisions
Blanco Bluffs
Blanco Woods
Brookwood
Canyon Creek Bluff
Churchill Estates
Churchill Forest
Deer Hollow
Deerfield
Deerfield/the Fountains
Edgewater
Huebner Village
Inwood
Inwood Forest
Oakwood
Regency Park
Regency Park Ne
Rosewood Gardens
The Fountains At Dee
The Heights Ii
The Reserve @ Deerfield
The Ridge At Deerfield
The Sentinels
The Village At Inwood
The Waters At Deerfield
Woods Of Deerfield

- Antonio Ramirez
- Premier Realty Group
- Mobile: 210.557.7546
- Mobile: 210.557.7546
- tonyramirezrealtorsa@gmail.com



