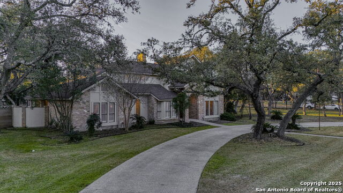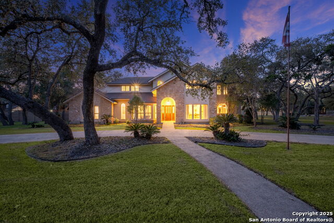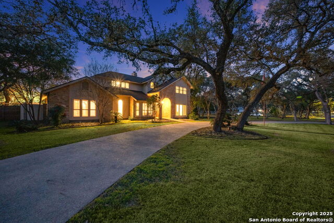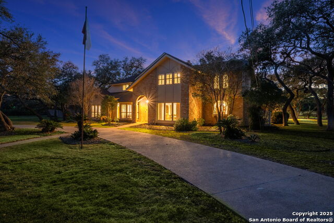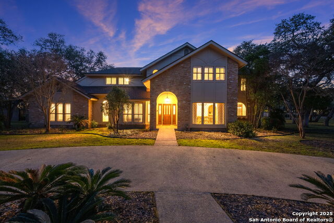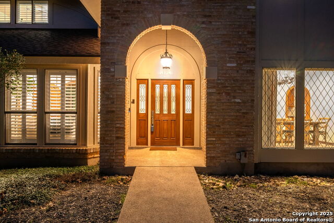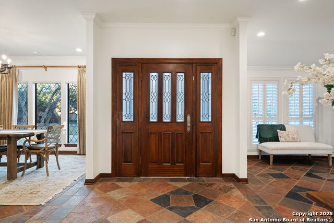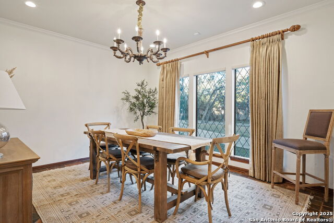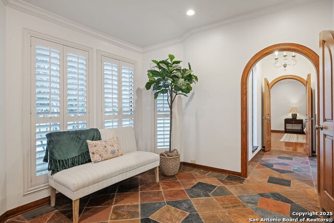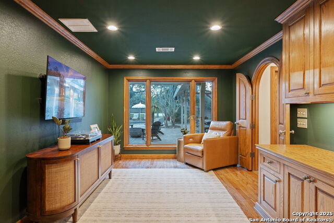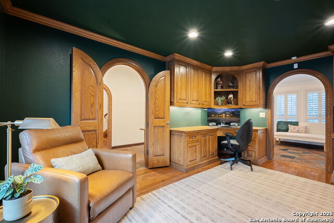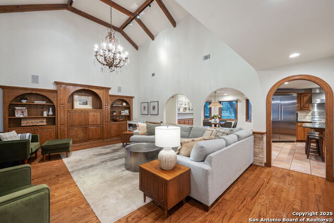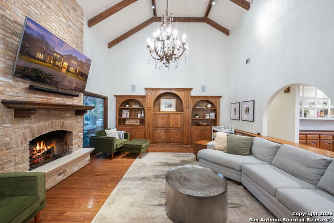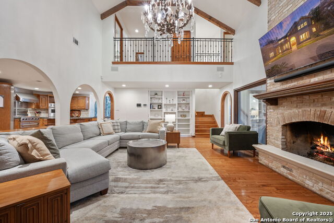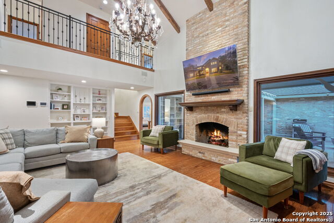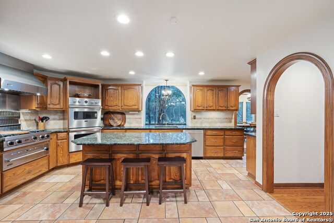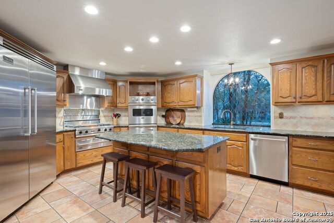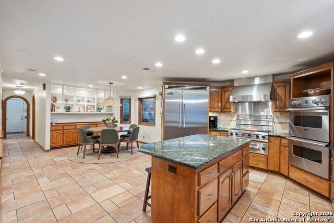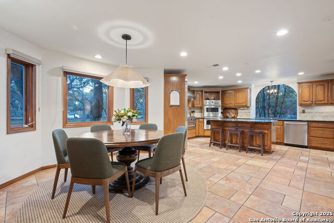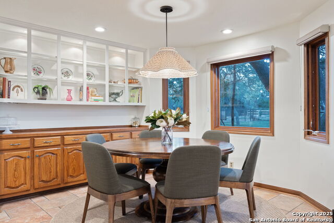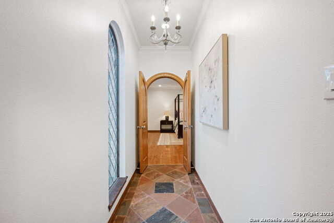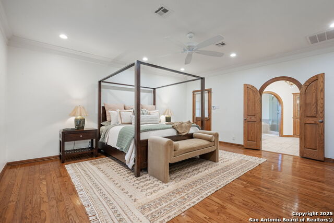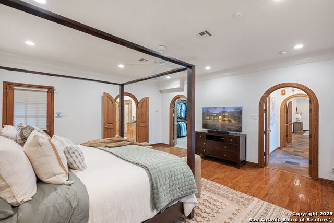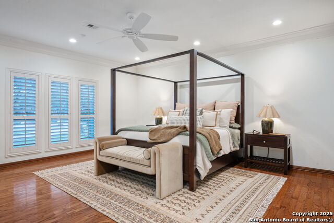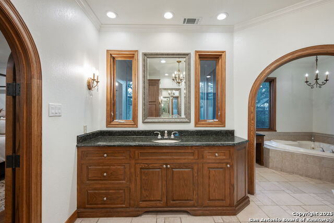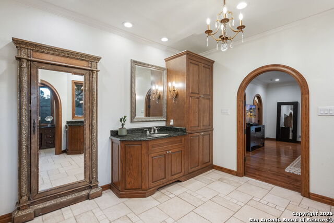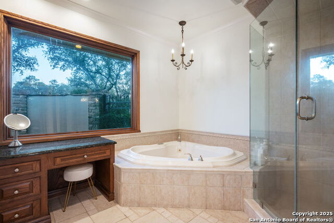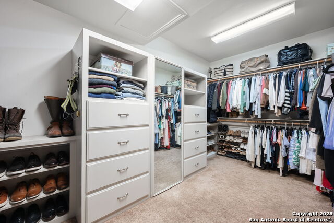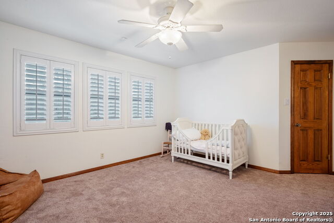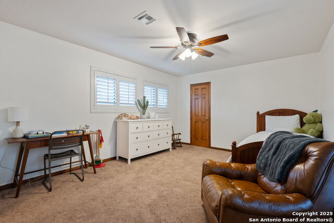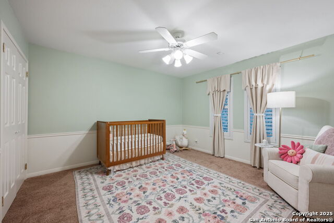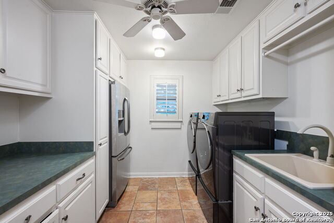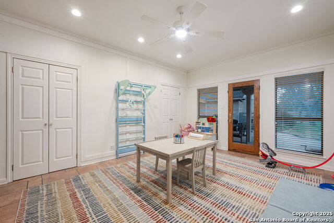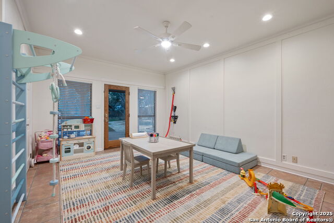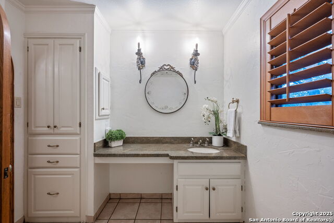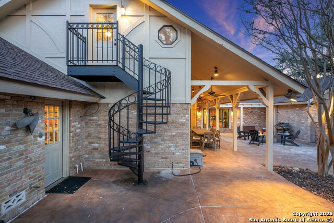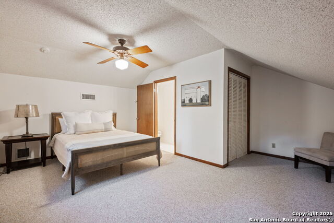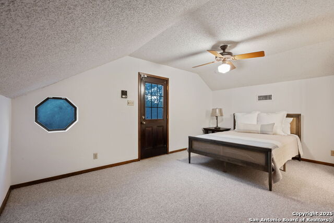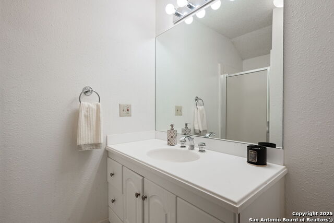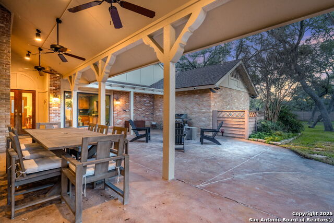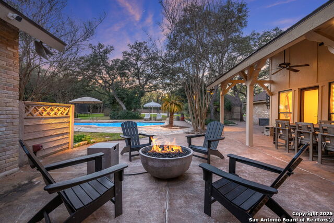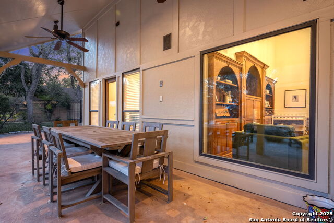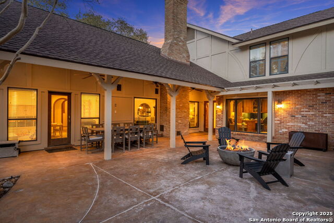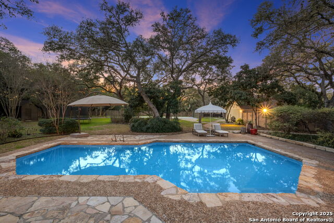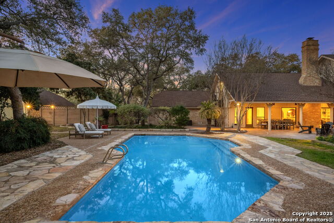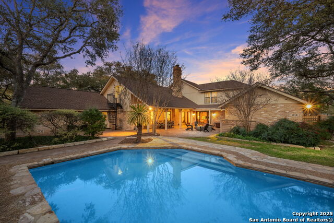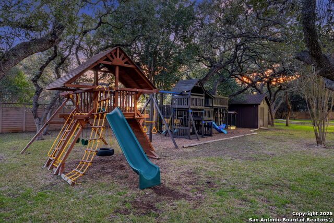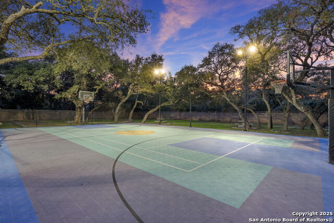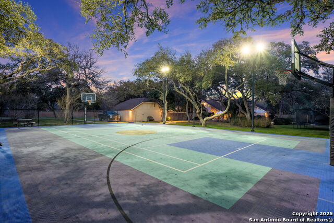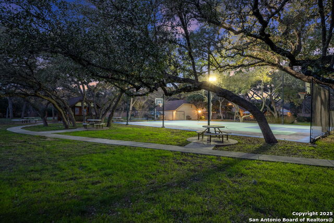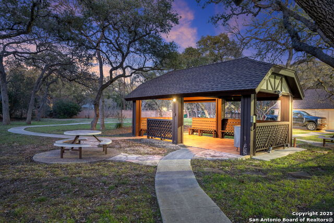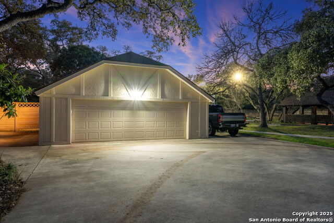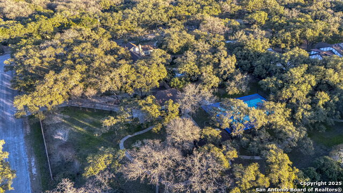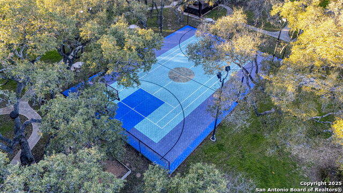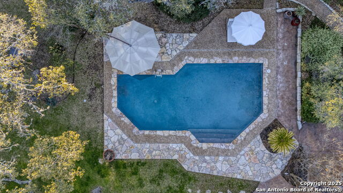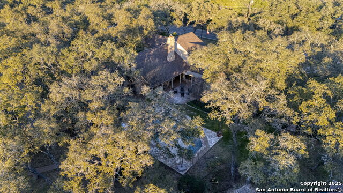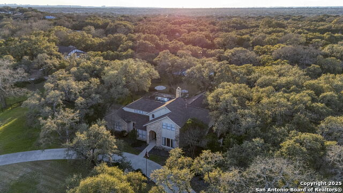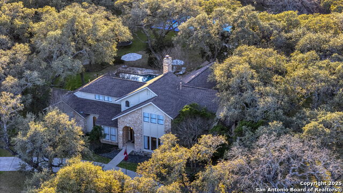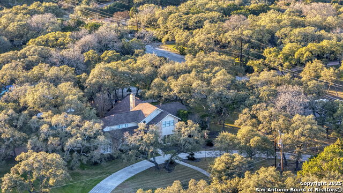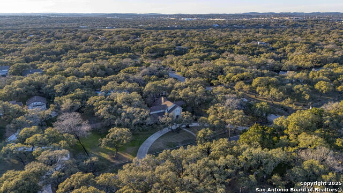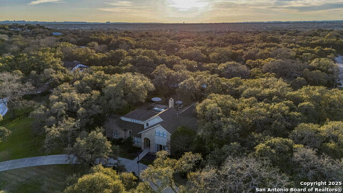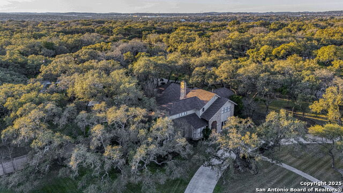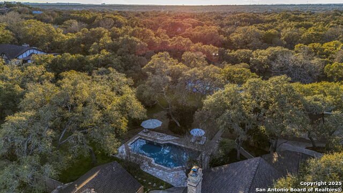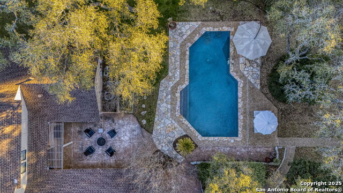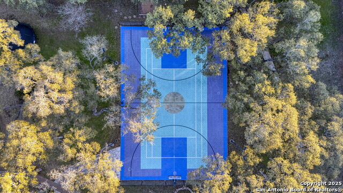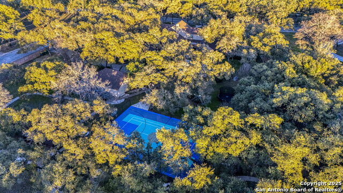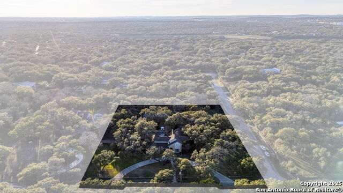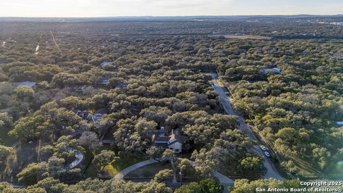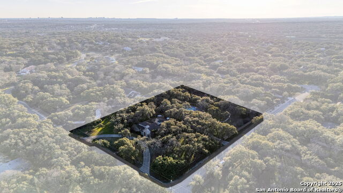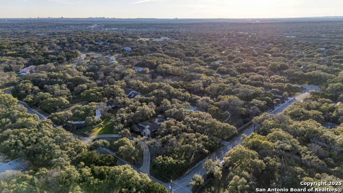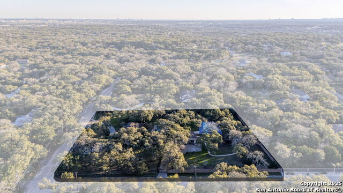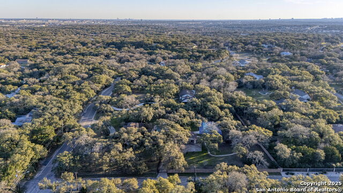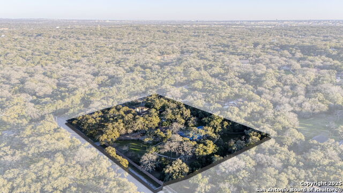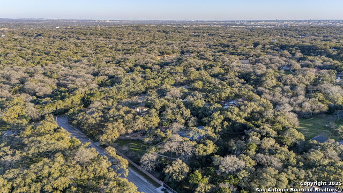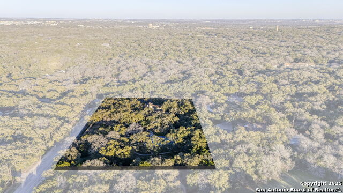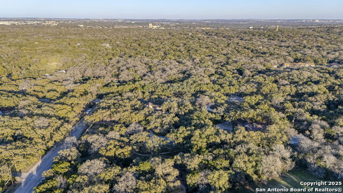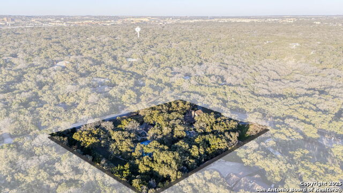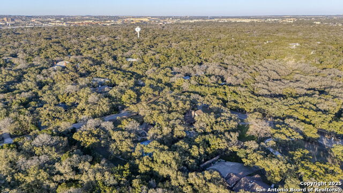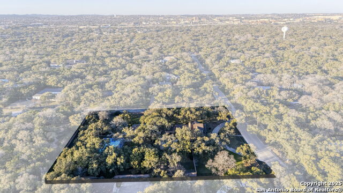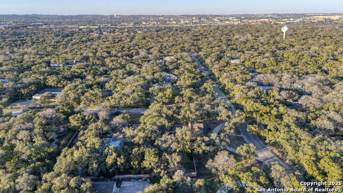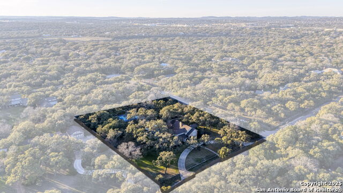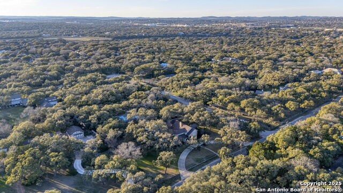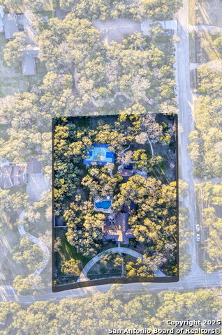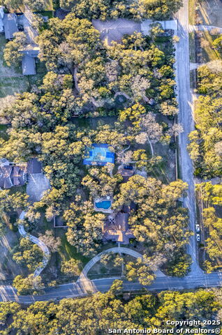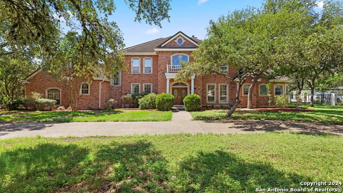16419 Hidden View St, Hill Country Village, TX 78232
Property Photos
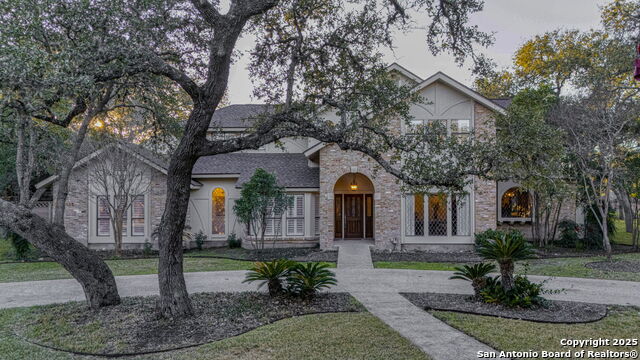
Would you like to sell your home before you purchase this one?
Priced at Only: $1,499,900
For more Information Call:
Address: 16419 Hidden View St, Hill Country Village, TX 78232
Property Location and Similar Properties
- MLS#: 1843289 ( Single Residential )
- Street Address: 16419 Hidden View St
- Viewed: 1
- Price: $1,499,900
- Price sqft: $347
- Waterfront: No
- Year Built: 1976
- Bldg sqft: 4327
- Bedrooms: 5
- Total Baths: 4
- Full Baths: 4
- Garage / Parking Spaces: 4
- Days On Market: 5
- Additional Information
- County: BEXAR
- City: Hill Country Village
- Zipcode: 78232
- Subdivision: Hill Country Village
- District: North East I.S.D
- Elementary School: Hidden Forest
- Middle School: Bradley
- High School: Churchill
- Provided by: Keller Williams Heritage
- Contact: Cyndi Bush
- (210) 452-3762

- DMCA Notice
-
DescriptionThis luxurious Tudor style residence offers a functional layout with 5 spacious bedrooms and 4 full baths. Nestled on two acres of beautifully landscaped land, it provides a perfect blend of country living while being conveniently close to highways, retail, and dining options. As you enter, you'll be greeted by natural light pouring through lead glass windows, illuminating the living spaces. The cathedral ceilings add to the home's elegance, making it feel open and inviting. The heart of the home is the well equipped kitchen featuring stainless steel Viking refrigerator, double ovens, warming drawer, and gas cooktop with four burners and a griddle. Large breakfast room with built ins. The kitchen is open to the spacious living room with fireplace, large windows, and more built in cabinetry. Luxurious primary suite with large walk in closet, separate vanities, jetted tub, and spacious shower. Enjoy working from home in your dedicated study with a pretty view of the backyard. Upstairs are three large bedrooms, two with walk in closets, and full bath with double vanity. Additional secondary bedroom/bath on the first floor is currently being used as a playroom. Dream utility room with abundant cabinet/counter space, utility sink, and room for a fridge. Additional features include beautiful hardwood and tile flooring, arched windows and doorways framed in wood, and plantation shutters. Garage apartment (or flex space) with one bedroom and full bath. Outside, enjoy your private oasis featuring an inground pool surrounded by shady oak trees and a lighted tennis/sports court for active recreation. Concrete sidewalks make much of the yard wheelchair accessible. The property offers plenty of space for outdoor activities or simply relaxing in a serene setting. Plenty of parking and storage space are provided by the attached 2 car garage, detached 2 car garage, additional parking pads and circular driveway. This home truly combines luxury with comfort, making it a perfect retreat in the vibrant city of San Antonio.
Payment Calculator
- Principal & Interest -
- Property Tax $
- Home Insurance $
- HOA Fees $
- Monthly -
Features
Building and Construction
- Apprx Age: 49
- Builder Name: Unknown
- Construction: Pre-Owned
- Exterior Features: Brick
- Floor: Carpeting, Ceramic Tile, Wood
- Foundation: Slab
- Kitchen Length: 20
- Other Structures: Cabana, Second Garage, Shed(s), Workshop
- Roof: Heavy Composition
- Source Sqft: Appsl Dist
Land Information
- Lot Description: Corner, 1 - 2 Acres, Mature Trees (ext feat), Level
- Lot Improvements: Street Paved, Streetlights, Fire Hydrant w/in 500'
School Information
- Elementary School: Hidden Forest
- High School: Churchill
- Middle School: Bradley
- School District: North East I.S.D
Garage and Parking
- Garage Parking: Four or More Car Garage, Detached, Attached, Side Entry, Oversized
Eco-Communities
- Water/Sewer: Water System, Septic
Utilities
- Air Conditioning: Three+ Central
- Fireplace: One, Living Room, Gas Logs Included, Gas
- Heating Fuel: Natural Gas
- Heating: Central
- Utility Supplier Elec: cps
- Utility Supplier Gas: cps
- Utility Supplier Sewer: septic
- Utility Supplier Water: saws
- Window Coverings: Some Remain
Amenities
- Neighborhood Amenities: None
Finance and Tax Information
- Home Owners Association Mandatory: None
- Total Tax: 26243
Rental Information
- Currently Being Leased: No
Other Features
- Accessibility: 2+ Access Exits, Int Door Opening 32"+, Ext Door Opening 36"+, 36 inch or more wide halls, Hallways 42" Wide, Ramped Entrance, No Steps Down, Level Lot, Level Drive, First Floor Bath, Full Bath/Bed on 1st Flr, First Floor Bedroom, Ramp - Main Level, Stall Shower, Thresholds less than 5/8 of an inch
- Contract: Exclusive Right To Sell
- Instdir: Corner of Hidden View and Lost Cabin
- Interior Features: One Living Area, Separate Dining Room, Eat-In Kitchen, Two Eating Areas, Island Kitchen, Walk-In Pantry, Study/Library, Game Room, Utility Room Inside, 1st Floor Lvl/No Steps, High Ceilings, Open Floor Plan, Pull Down Storage, Cable TV Available, High Speed Internet, Laundry Main Level, Laundry Room, Walk in Closets
- Legal Description: CB 4975A BLK 5 LOT 8
- Miscellaneous: None/not applicable
- Occupancy: Owner
- Ph To Show: 2102222227
- Possession: Closing/Funding
- Style: Two Story, Tudor
Owner Information
- Owner Lrealreb: No
Similar Properties
Nearby Subdivisions

- Antonio Ramirez
- Premier Realty Group
- Mobile: 210.557.7546
- Mobile: 210.557.7546
- tonyramirezrealtorsa@gmail.com



