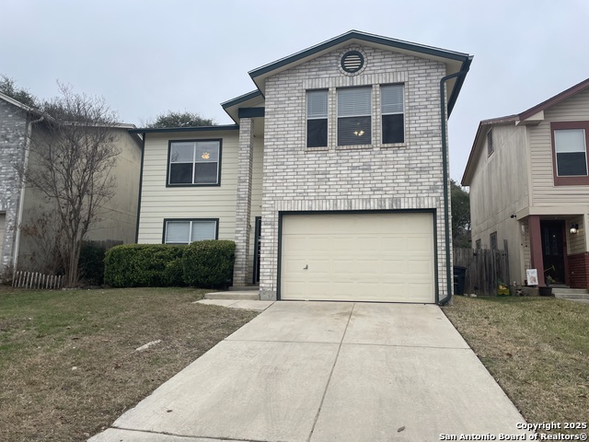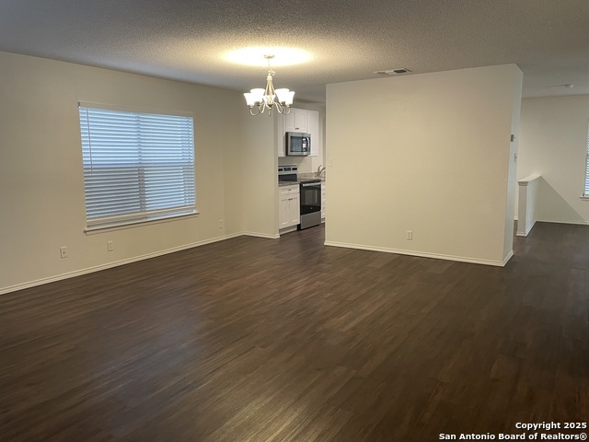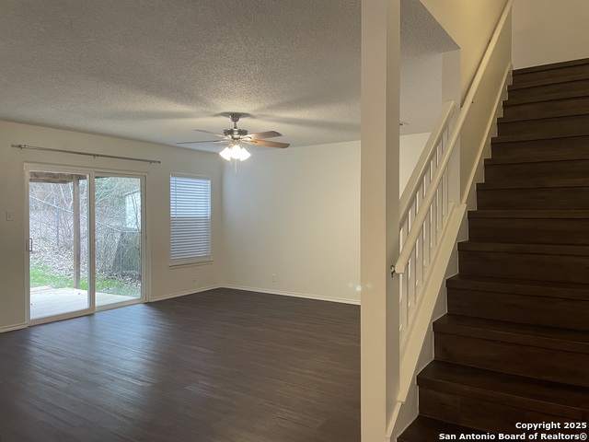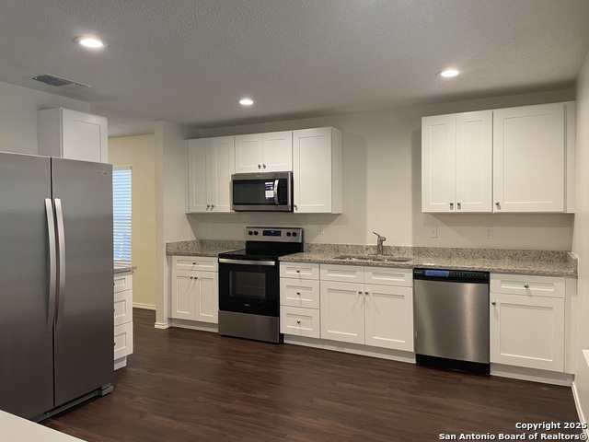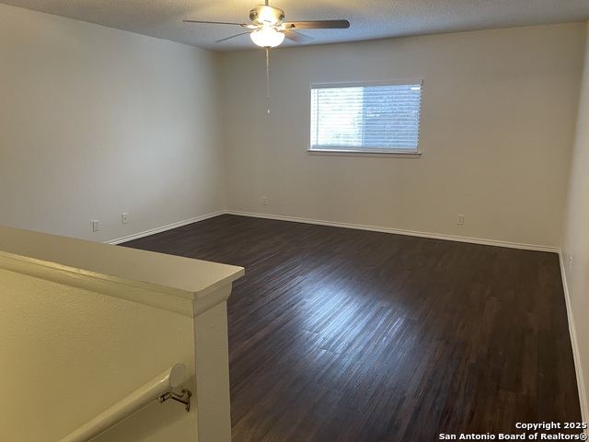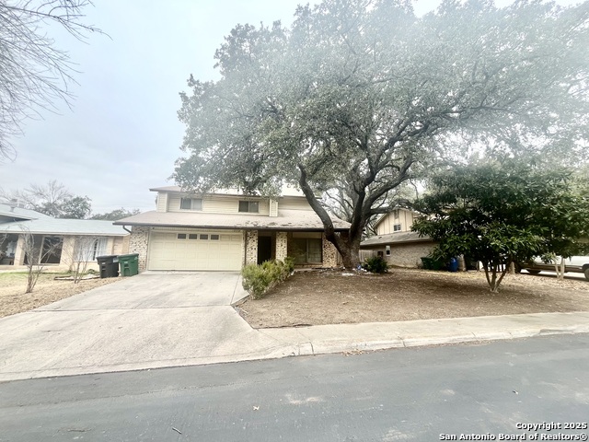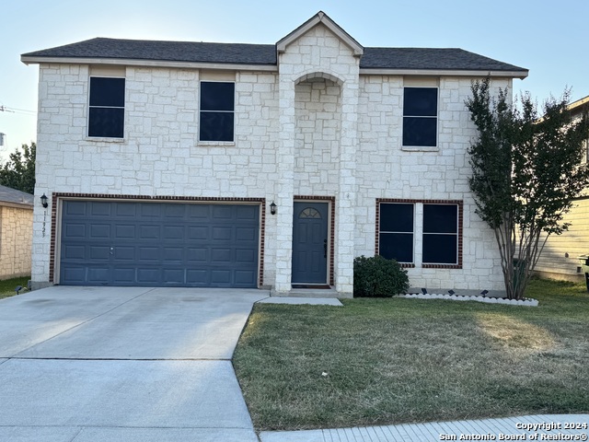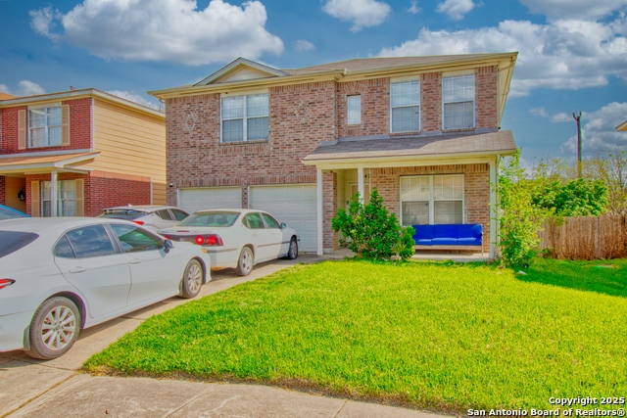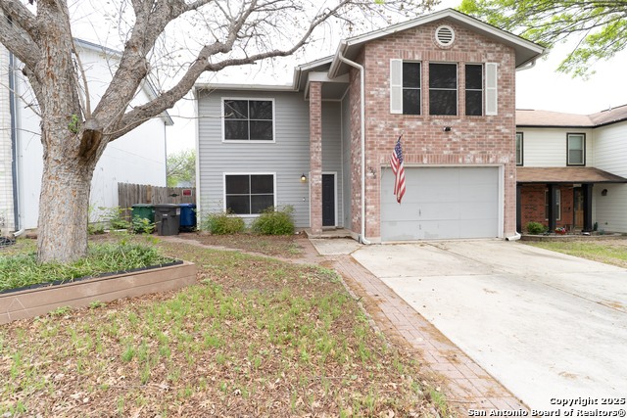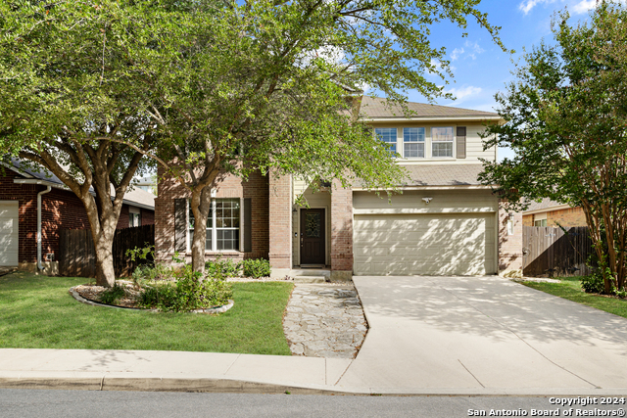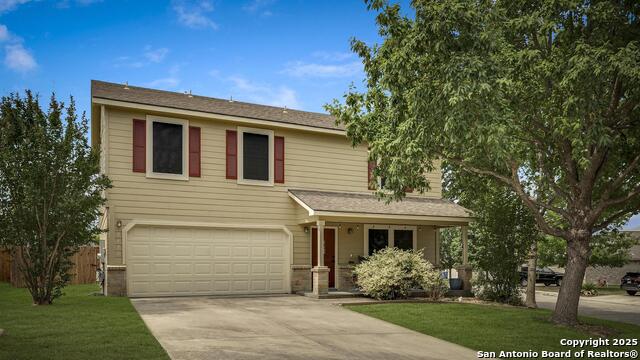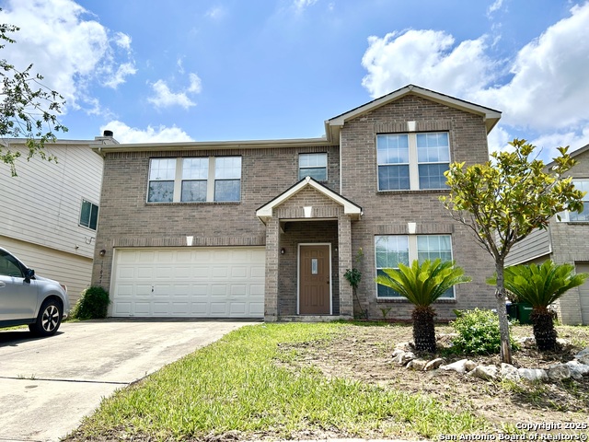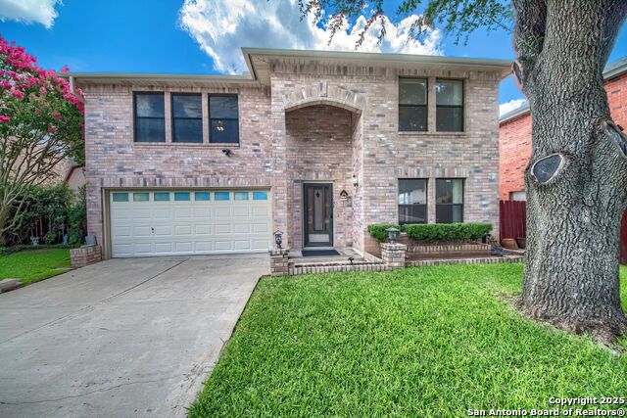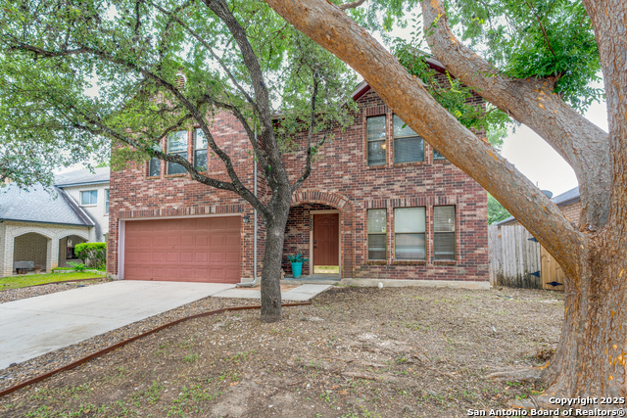12918 Maple Park Dr, San Antonio, TX 78249
Property Photos
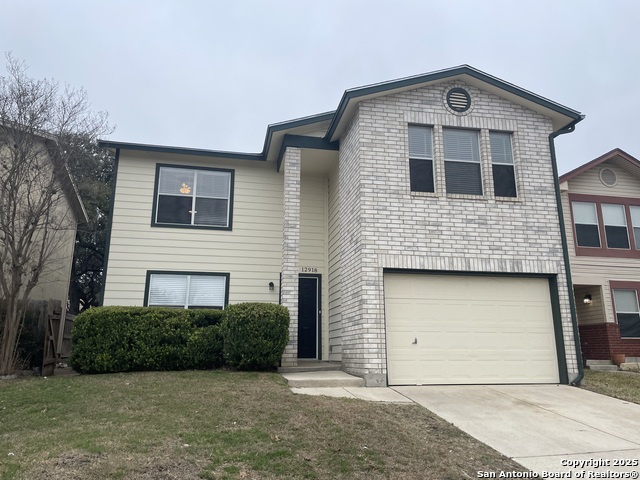
Would you like to sell your home before you purchase this one?
Priced at Only: $264,900
For more Information Call:
Address: 12918 Maple Park Dr, San Antonio, TX 78249
Property Location and Similar Properties
- MLS#: 1843274 ( Single Residential )
- Street Address: 12918 Maple Park Dr
- Viewed: 140
- Price: $264,900
- Price sqft: $116
- Waterfront: No
- Year Built: 1992
- Bldg sqft: 2278
- Bedrooms: 3
- Total Baths: 3
- Full Baths: 2
- 1/2 Baths: 1
- Garage / Parking Spaces: 1
- Days On Market: 176
- Additional Information
- County: BEXAR
- City: San Antonio
- Zipcode: 78249
- Subdivision: Hunters Chase
- District: Northside
- Elementary School: Scobee
- Middle School: Stinson Katherine
- High School: Louis D Brandeis
- Provided by: M. Stagers Realty Partners
- Contact: Melissa Stagers
- (210) 305-5665

- DMCA Notice
-
DescriptionThis move in ready home offers a spacious and inviting open floor plan designed for comfortable living and effortless entertaining. Just off the entry, the bright and airy living and dining area set the stage for gatherings. Towards the back of the home, a second living space provides a cozy retreat, complete with a ceiling fan and direct access to the expansive covered patio perfect for enjoying the outdoors. The adjacent eat in kitchen boasts modern updates, including sleek stainless steel appliances, a smooth top oven range, a built in microwave, white cabinetry, and elegant granite countertops for a fresh and stylish touch. Additional storage under the stairway and a conveniently located half bath add to the home's functionality. Upstairs, a spacious loft offers endless possibilities as a third living area or game room. The primary suite is a true sanctuary, featuring a generous walk in closet and a beautifully updated en suite bath with a walk in shower. Two additional bedrooms and a full secondary bathroom complete the upper level. Throughout the home, laminate wood flooring enhances both style and durability, while ceiling fans in every room ensure year round comfort. Step outside to a large, covered patio in the fenced backyard ideal for outdoor entertaining or simply unwinding. With an attached garage and an interior laundry room for added convenience, this home is designed to meet all your needs. Don't miss the chance to make it yours!
Payment Calculator
- Principal & Interest -
- Property Tax $
- Home Insurance $
- HOA Fees $
- Monthly -
Features
Building and Construction
- Apprx Age: 33
- Builder Name: Unknown
- Construction: Pre-Owned
- Exterior Features: Brick, Siding
- Floor: Laminate
- Foundation: Slab
- Kitchen Length: 14
- Roof: Composition
- Source Sqft: Appsl Dist
Land Information
- Lot Improvements: Street Paved, Curbs, Street Gutters, Sidewalks, Streetlights, Alley, Fire Hydrant w/in 500'
School Information
- Elementary School: Scobee
- High School: Louis D Brandeis
- Middle School: Stinson Katherine
- School District: Northside
Garage and Parking
- Garage Parking: One Car Garage, Attached
Eco-Communities
- Energy Efficiency: Double Pane Windows, Ceiling Fans
- Water/Sewer: Water System, Sewer System, City
Utilities
- Air Conditioning: One Central
- Fireplace: Not Applicable
- Heating Fuel: Electric
- Heating: Central
- Recent Rehab: No
- Utility Supplier Elec: CPS
- Utility Supplier Grbge: City
- Utility Supplier Sewer: SAWS
- Utility Supplier Water: SAWS
- Window Coverings: Some Remain
Amenities
- Neighborhood Amenities: Pool, Tennis, Park/Playground, Sports Court
Finance and Tax Information
- Days On Market: 169
- Home Owners Association Fee: 300
- Home Owners Association Frequency: Annually
- Home Owners Association Mandatory: Mandatory
- Home Owners Association Name: HUNTERS CHASE HOA
- Total Tax: 6466.48
Rental Information
- Currently Being Leased: No
Other Features
- Contract: Exclusive Right To Sell
- Instdir: Hunters Land/Maple Park Dr.
- Interior Features: Three Living Area, Eat-In Kitchen, Island Kitchen, Game Room, Utility Room Inside, All Bedrooms Upstairs, Open Floor Plan, Cable TV Available, High Speed Internet, Laundry Main Level, Laundry Room
- Legal Desc Lot: 113
- Legal Description: NCB 17264 BLK 2 LOT 113 (HUNTERS CHASE UT-11)
- Occupancy: Vacant
- Ph To Show: 210-222-2227
- Possession: Closing/Funding
- Style: Two Story
- Views: 140
Owner Information
- Owner Lrealreb: No
Similar Properties
Nearby Subdivisions
Agave Trace
Agave Trace
Archer Oaks
Auburn Ridge
Babcock North
Babcock Place
Bella Sera
Bentley Manor Cottage Estates
Cambridge
Carriage Hills
Chelsea Creek Ns
College Park
Creekview Estates
De Zavala Trails
Dell Oak
Dezavla Trails
Eagles Bluff
Fieldstone
Hart Ranch
Heights Of Carriage
Hunters Chase
Hunters Glenn
Jade Oaks
Maverick Creek
Maverick Springs Ran
Midway On Babcock
N/a
Oakland Heights
Oakmont Downs
Oakridge Pointe
Oxbow
Parkwood
Parkwood Village
Pomona Park Subdivision
Presidio
Provincia Villas
Regency Meadow
River Mist U-1
Rivermist
Rose Hill
Steubing Farm Ut-7 (enclave) B
Tanglewood
The Park At University Hills
University Oaks
Villas At Presidio
Westfield
Woller Creek
Wood Of Shavano
Woodland Park
Woodridge
Woodridge Village
Woods Of Shavano
Woodthorn

- Antonio Ramirez
- Premier Realty Group
- Mobile: 210.557.7546
- Mobile: 210.557.7546
- tonyramirezrealtorsa@gmail.com



