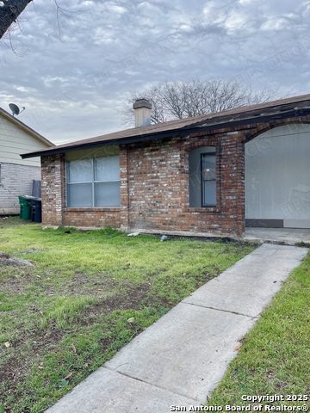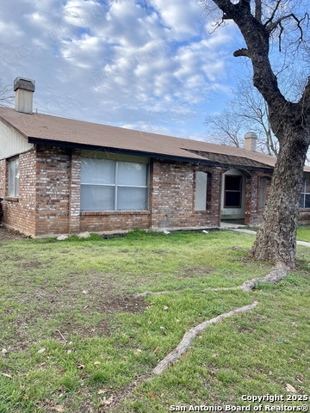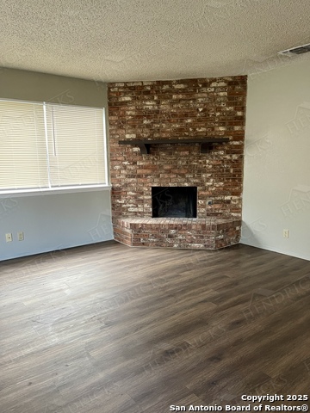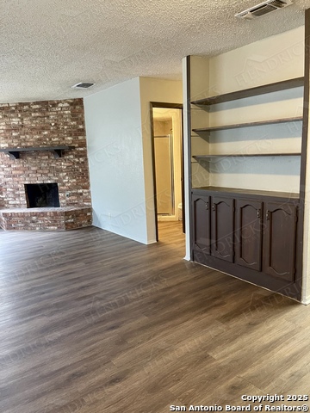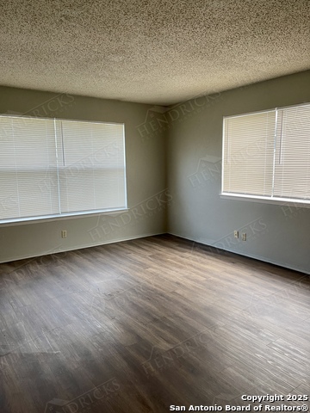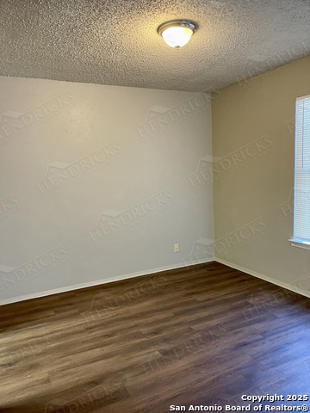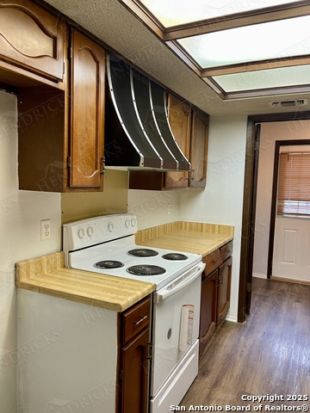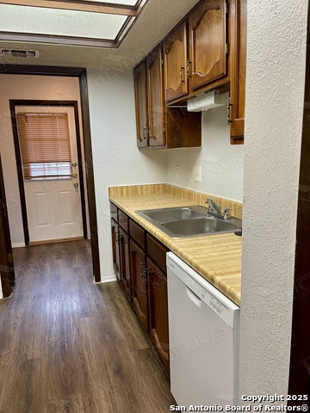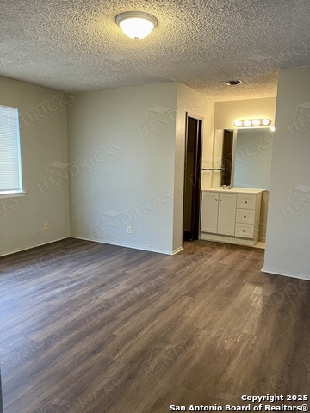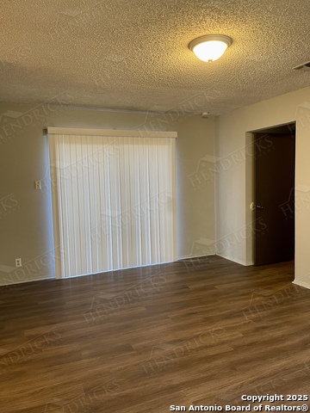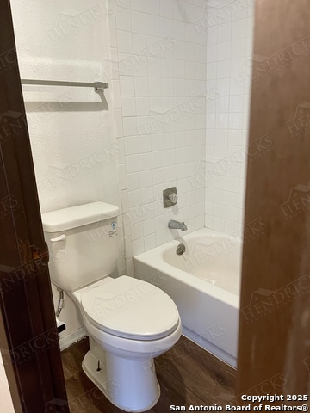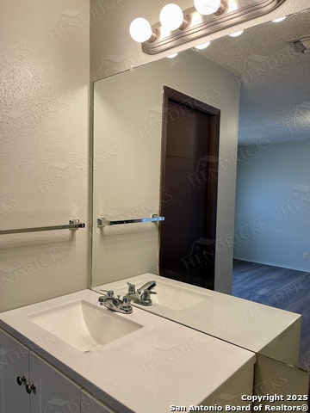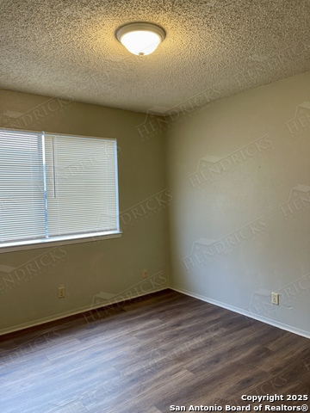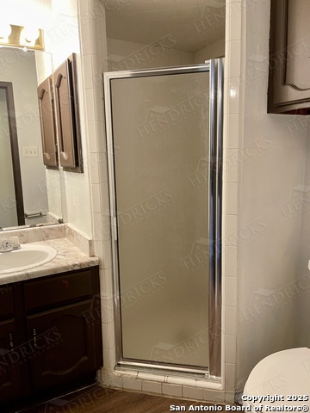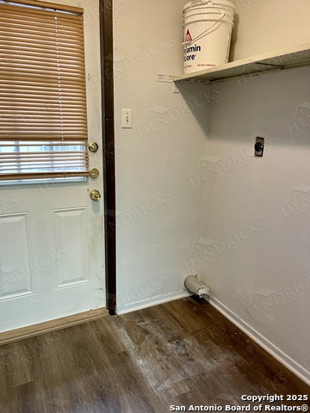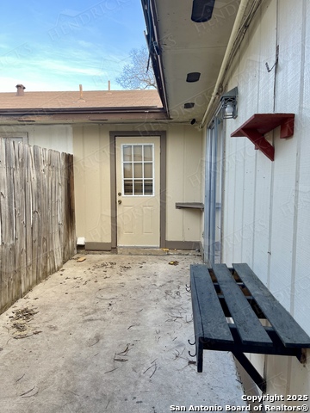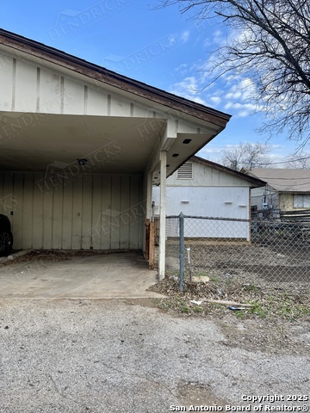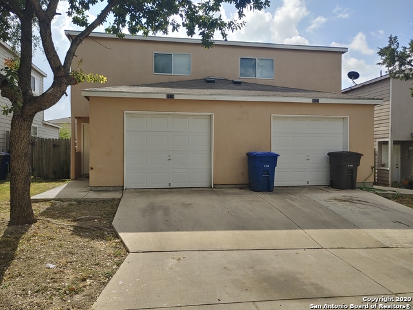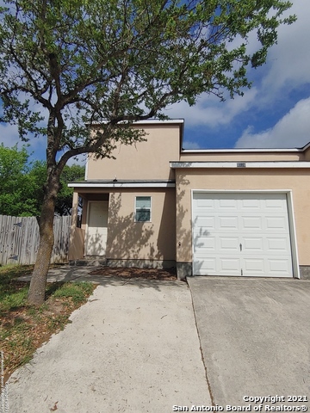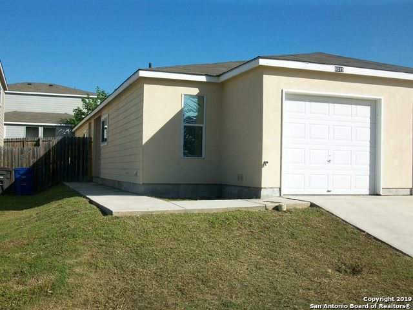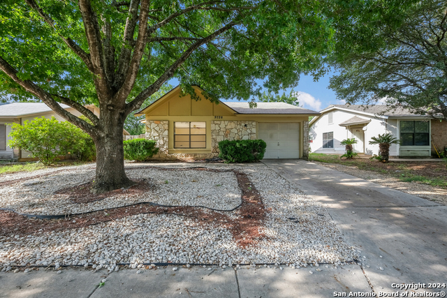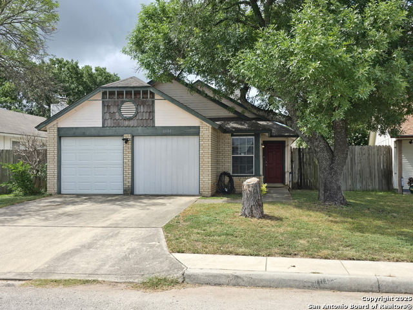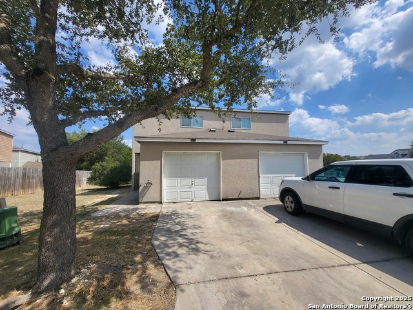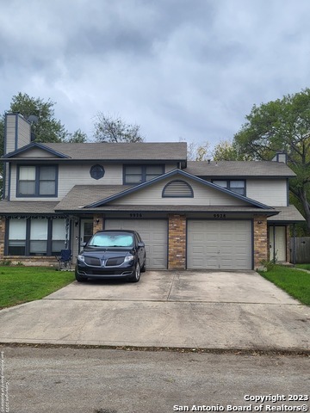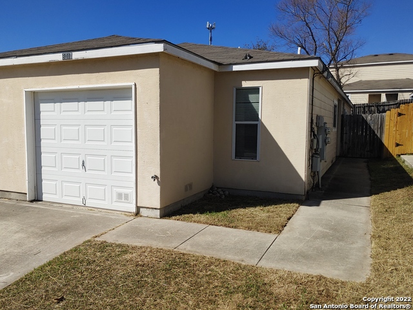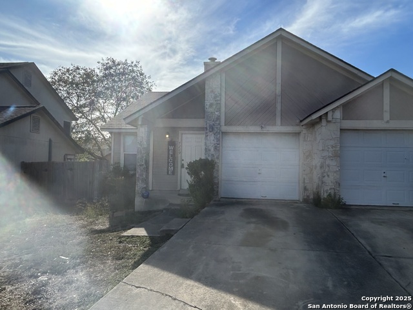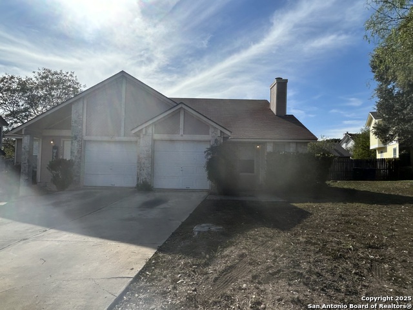8024 Echo Wind St, San Antonio, TX 78250
Property Photos
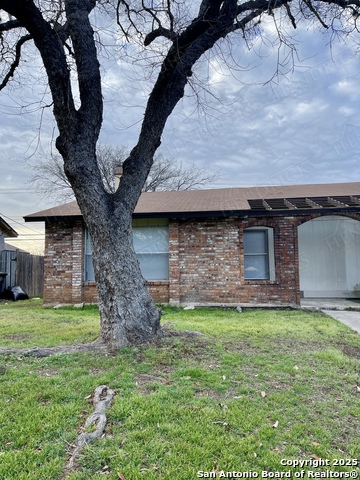
Would you like to sell your home before you purchase this one?
Priced at Only: $1,195
For more Information Call:
Address: 8024 Echo Wind St, San Antonio, TX 78250
Property Location and Similar Properties
- MLS#: 1843195 ( Residential Rental )
- Street Address: 8024 Echo Wind St
- Viewed: 114
- Price: $1,195
- Price sqft: $1
- Waterfront: No
- Year Built: 1979
- Bldg sqft: 1119
- Bedrooms: 2
- Total Baths: 2
- Full Baths: 2
- Days On Market: 324
- Additional Information
- County: BEXAR
- City: San Antonio
- Zipcode: 78250
- Subdivision: Misty Oaks
- District: CALL DISTRICT
- Elementary School: Call District
- Middle School: Call District
- High School: Call District
- Provided by: Hendricks Property Management
- Contact: Karen Hendricks
- (210) 344-3463

- DMCA Notice
-
DescriptionMove In Special. Half off the first month's rent with a 12 month lease. Welcome to 8024 Echo Wind, a cozy and well maintained 2 bedroom, 2 bath one story duplex in the desirable Misty Oaks neighborhood. This home features stylish plank flooring throughout for a modern and low maintenance feel. The inviting living area boasts a fireplace, creating a warm and welcoming space for relaxing or entertaining. The well designed layout offers comfortable bedrooms and functional bathrooms. Conveniently located near schools, shopping, and dining, this home is a fantastic opportunity. We do not accept paper applications. Pet fee/mo, per pet starting at $25 (subject to restrictions & approval). Tenant Liability Ins. Required. Mandatory Resident Benefit Package at $48.95/mo. Rental Policies & Procedures attached.
Payment Calculator
- Principal & Interest -
- Property Tax $
- Home Insurance $
- HOA Fees $
- Monthly -
Features
Building and Construction
- Apprx Age: 46
- Builder Name: unknown
- Exterior Features: Brick
- Flooring: Vinyl
- Foundation: Slab
- Kitchen Length: 14
- Roof: Composition
- Source Sqft: Appsl Dist
School Information
- Elementary School: Call District
- High School: Call District
- Middle School: Call District
- School District: CALL DISTRICT
Garage and Parking
- Garage Parking: None/Not Applicable
Eco-Communities
- Water/Sewer: Water System, Sewer System
Utilities
- Air Conditioning: One Central
- Fireplace: One
- Heating Fuel: Other
- Heating: Central
- Security: Not Applicable
- Window Coverings: Some Remain
Amenities
- Common Area Amenities: None
Finance and Tax Information
- Days On Market: 238
- Max Num Of Months: 24
- Security Deposit: 1195
Rental Information
- Rent Includes: No Inclusions
- Tenant Pays: Gas/Electric, Water/Sewer, Yard Maintenance, Garbage Pickup, Renters Insurance Required
Other Features
- Application Form: ONLINE
- Apply At: WWW.SARENTS.COM
- Instdir: Off Grissom Rd and Misty way st
- Interior Features: One Living Area, Liv/Din Combo, Utility Room Inside, 1st Floor Lvl/No Steps, Open Floor Plan, All Bedrooms Downstairs
- Min Num Of Months: 12
- Miscellaneous: Broker-Manager
- Occupancy: Vacant
- Personal Checks Accepted: Yes
- Ph To Show: 210-222-2227
- Restrictions: Not Applicable/None
- Salerent: For Rent
- Section 8 Qualified: No
- Style: One Story
- Views: 114
Owner Information
- Owner Lrealreb: No
Similar Properties
Nearby Subdivisions
Autumn Ridge
Bandera Landing
Bandera Landing West
Braun Willow
Country Commons
Cripple Creek
Cripple Creek Duplexes
Crossing At Quail Cr
Emerald Valley
Forest Meadows Ns
Great Northwest
Guilbeau
Guilbeau Gardens
Guilbeau Park
Hidden Meadow
Hidden Meadows
Hidden Meadows North
Kingswood Heights
Mainland Square
Meadow Valley
Mill Run Ii Ns
Misty Oaks
New Territories
North Oak Meadows
Northwest Crossing
Nw Crossing Duplexes
Palo Blanco
Park Vista
Parklands
Pointe West Ns
Quail Creek
Ridge Creek
Riverstone-ut
Silver Creek
Sterling Oaks
Tezel Oaks
The Crossing At Quail Creek
Timber Path Park
Timberwilde
Village In The Woods
Village Northwest

- Antonio Ramirez
- Premier Realty Group
- Mobile: 210.557.7546
- Mobile: 210.557.7546
- tonyramirezrealtorsa@gmail.com



