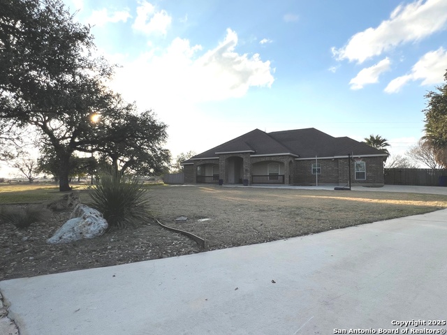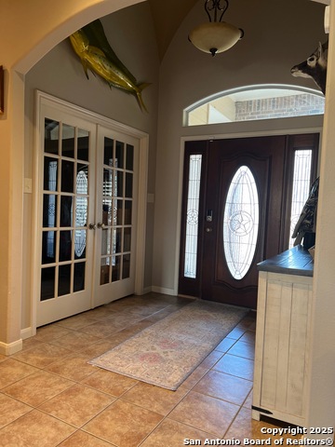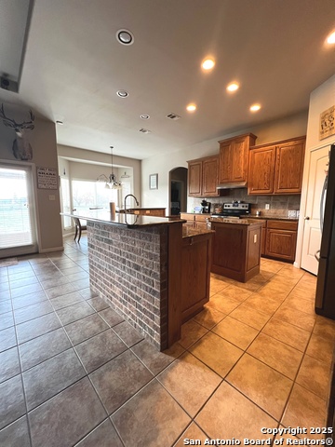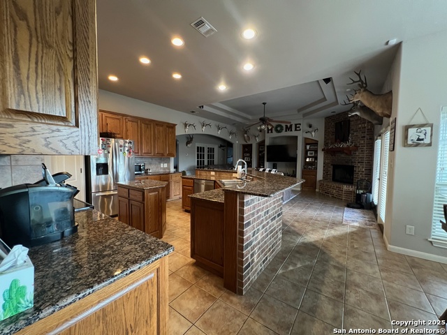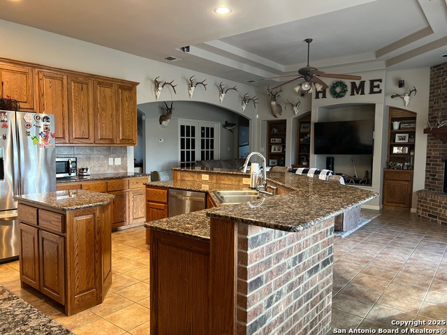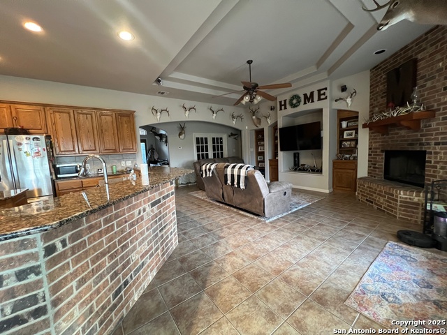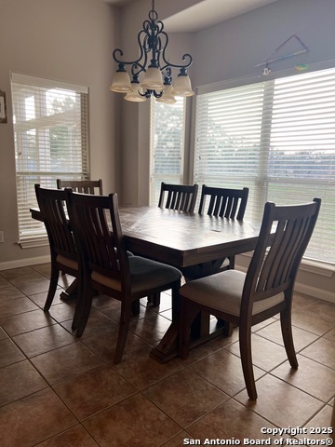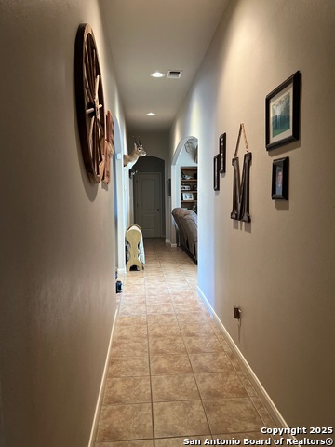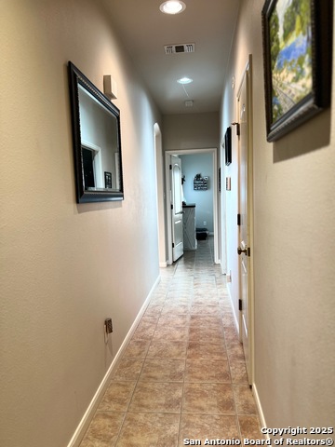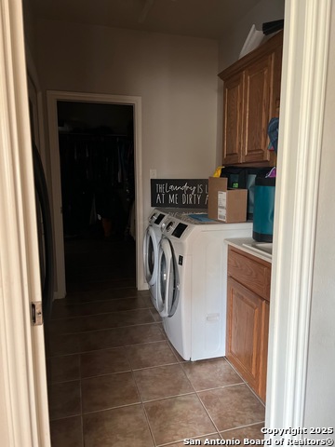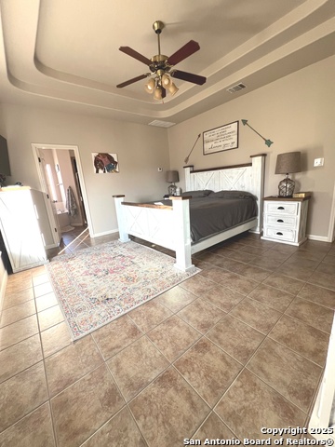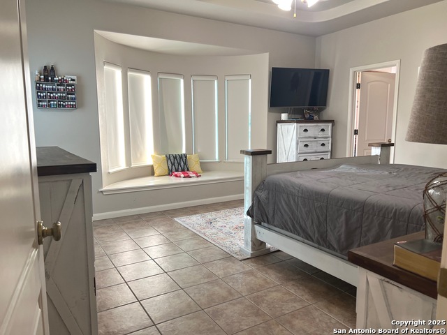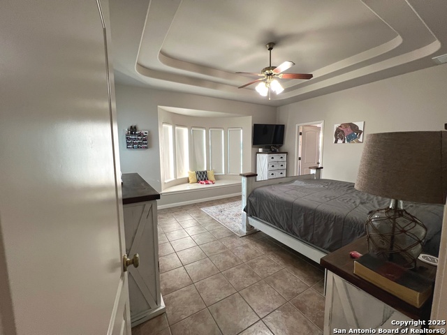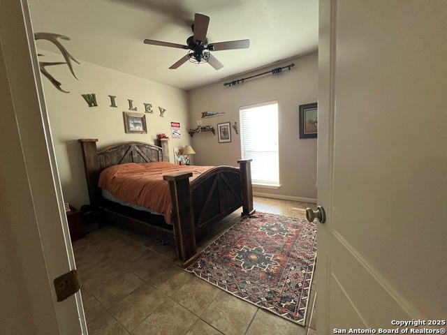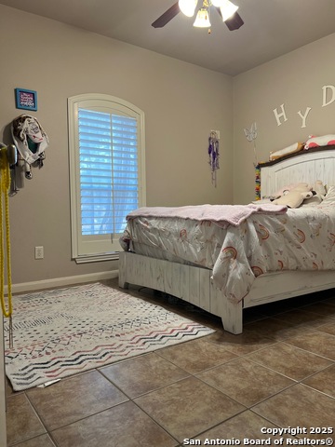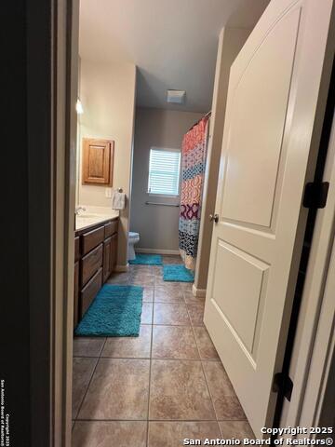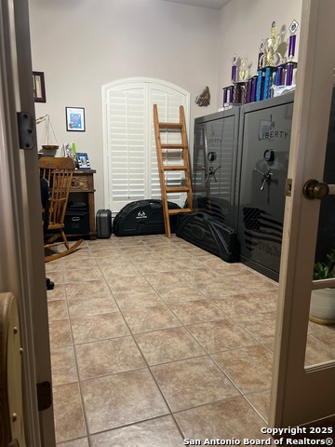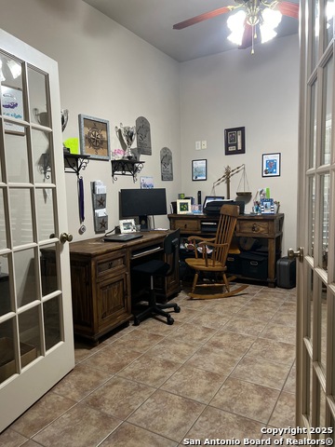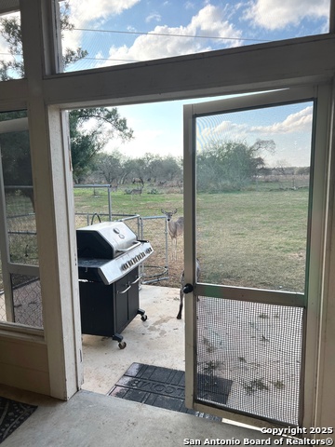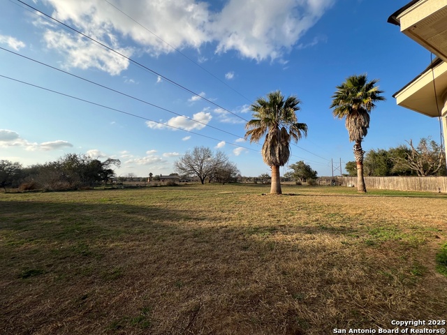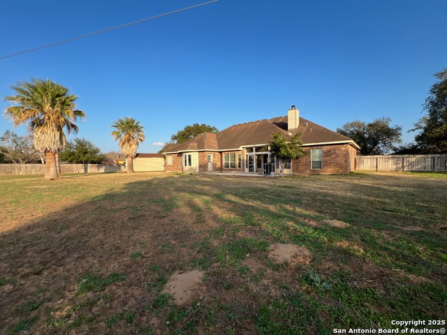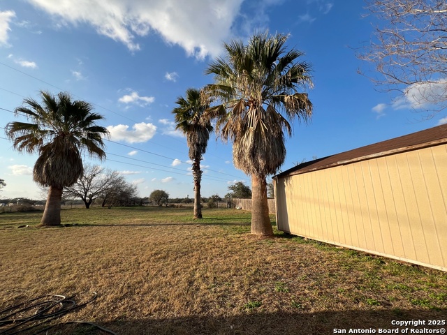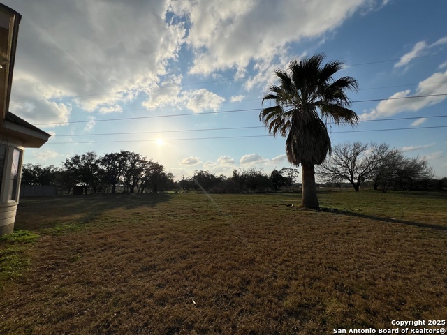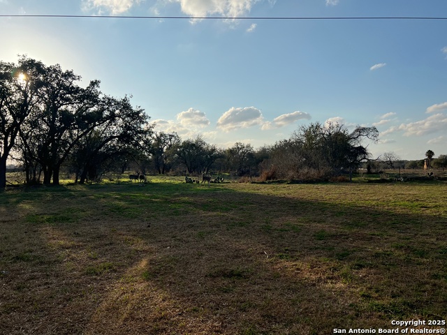1734 Clover Rdg, Pleasanton, TX 78064
Property Photos
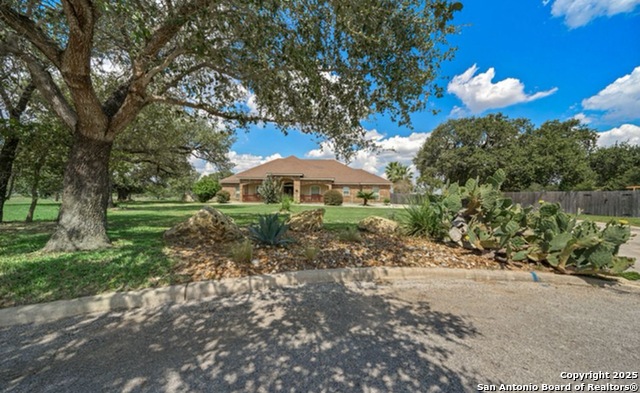
Would you like to sell your home before you purchase this one?
Priced at Only: $514,900
For more Information Call:
Address: 1734 Clover Rdg, Pleasanton, TX 78064
Property Location and Similar Properties
- MLS#: 1843191 ( Single Family )
- Street Address: 1734 Clover Rdg
- Viewed: 12
- Price: $514,900
- Price sqft: $190
- Waterfront: No
- Year Built: 2005
- Bldg sqft: 2708
- Bedrooms: 4
- Total Baths: 3
- Full Baths: 2
- 1/2 Baths: 1
- Garage / Parking Spaces: 2
- Days On Market: 69
- Additional Information
- County: ATASCOSA
- City: Pleasanton
- Zipcode: 78064
- Subdivision: Out/atascosa Co.
- District: Pleasanton
- Elementary School: Pleasanton
- Middle School: Pleasanton
- High School: Pleasanton
- Provided by: Kingdom Realty & Investments LLC
- Contact: Melissa Hartman
- (210) 639-7585

- DMCA Notice
-
DescriptionHome is BOM with a New Roof! This Beautiful & Spacious Brick Home, nestled in the back of a culdesac in Jamestown, is a spacious. 4 bd/2.5 bath with Office/2 car garage & an additional room which can be used for 2nd living, dining, game room, or second office. 2708 sqft. Open, Split Floorplan. Fireplace. Lots of gorgeous natural lighting throughout. Oversized Master w/ Bay windows & patio access. Separate garden tub & shower w/ vast closet space! Room connected to garage is tiled with exterior access. NEW 2nd AC & ROOF!! This home is not modest! REDUCED & MOTIVATED!!
Payment Calculator
- Principal & Interest -
- Property Tax $
- Home Insurance $
- HOA Fees $
- Monthly -
Features
Finance and Tax Information
- Possible terms: Conventional, FHA, VA, Cash
Other Features
- Views: 12
Nearby Subdivisions
Arrowhead
Bonita Vista
Candelara Ranch
Chupick-wallace Pasture
Country Trails
Crownhill
Dairy Acres
Eastlake
El Chaparral
Honey Hill
Jamestown
Jamestown I
N/a
Not In Defined Subdivision
Oak Forest
Oak Park
Oak Park Est
Oak Ridge
Out/atascosa Co.
Pleasanton
Pleasanton Meadows
Pleasanton-fechner S/d
Pleasanton-franklin
Pleasanton-honeyhill
Pleasanton-mills
Pleasanton-north Pleasanton
Pleasanton-oak Haven Est
Pleasanton-oak Ridge
Pleasanton-original
Ridgeview Ranchettes
S02885
Shady Oaks
The Meadows
Williamsburg
Williamsburg Meadows
Williamsburg S/d

- Antonio Ramirez
- Premier Realty Group
- Mobile: 210.557.7546
- Mobile: 210.557.7546
- tonyramirezrealtorsa@gmail.com



