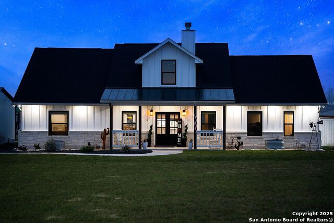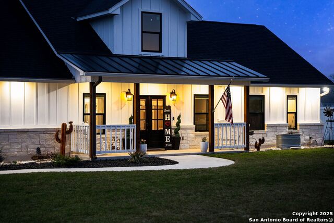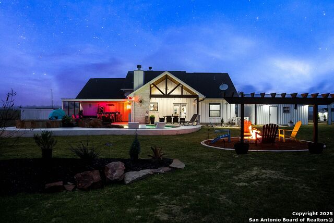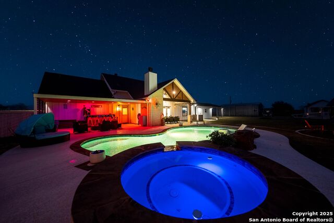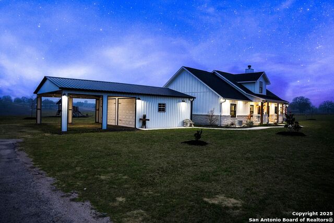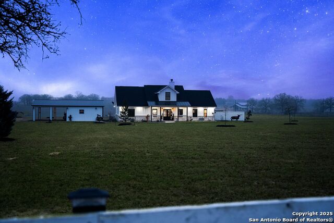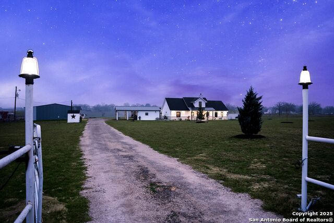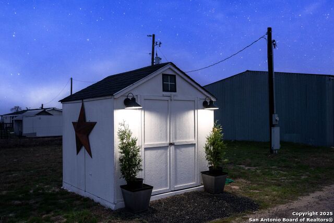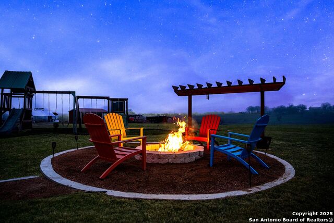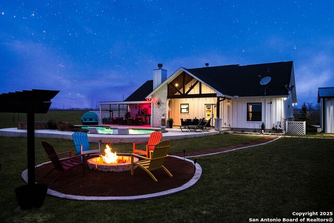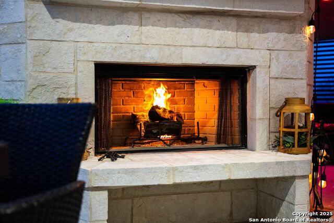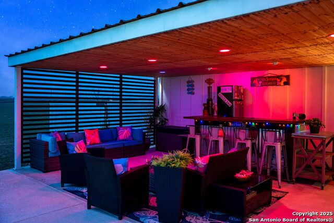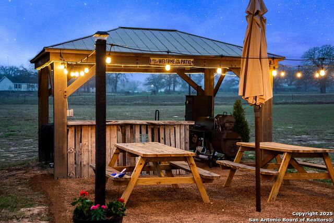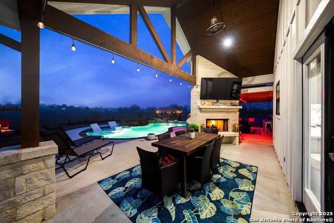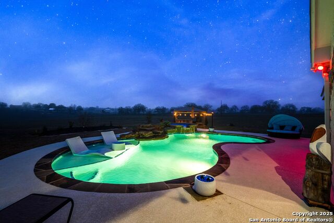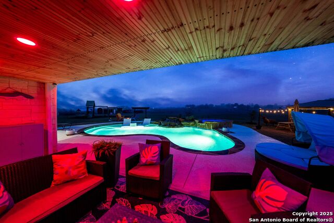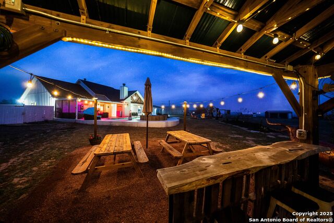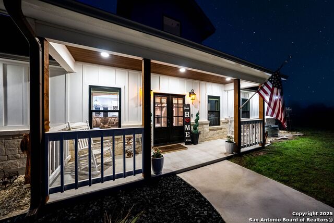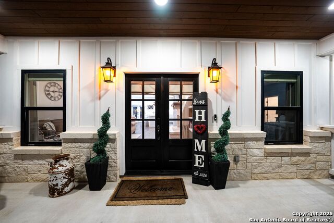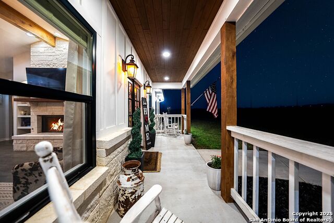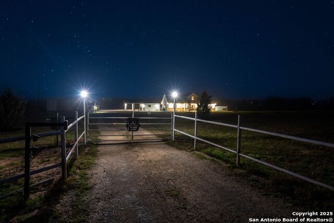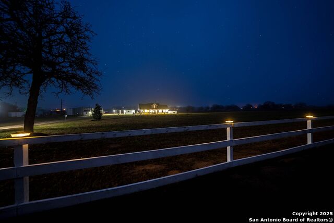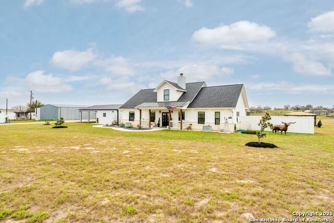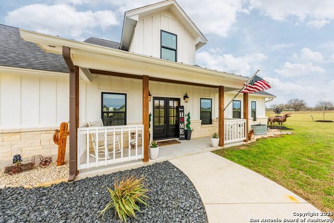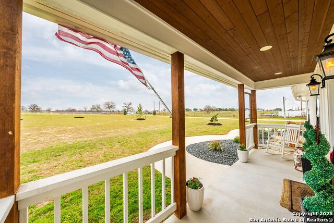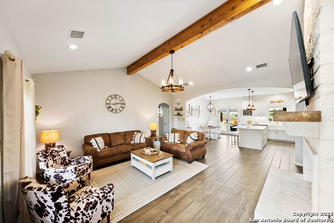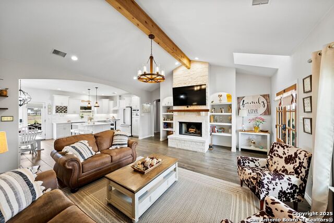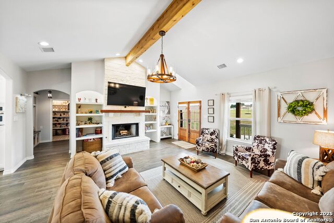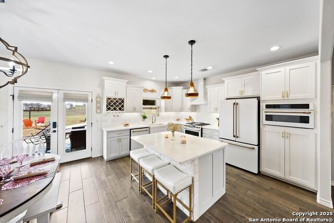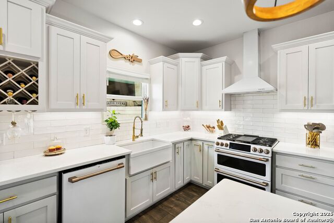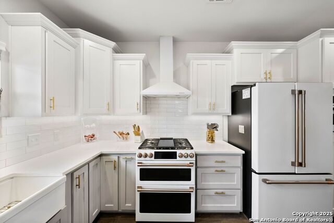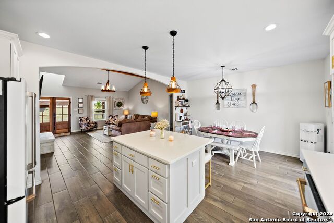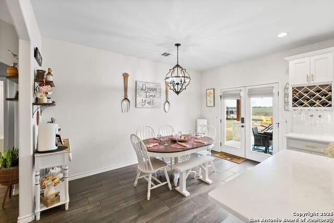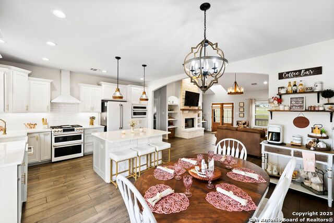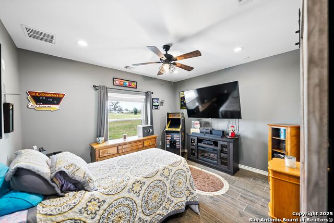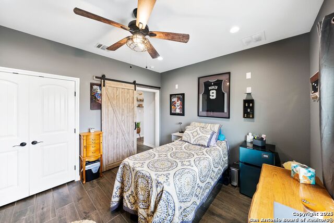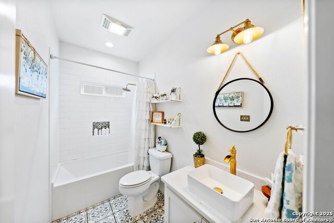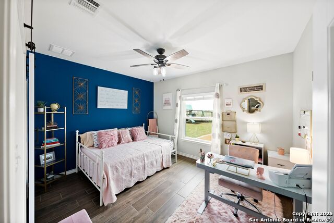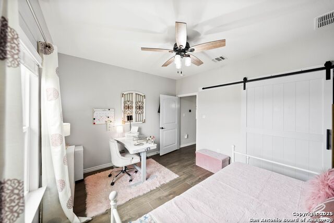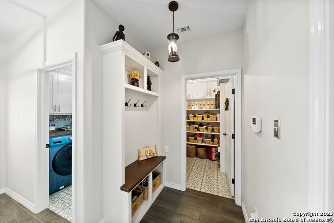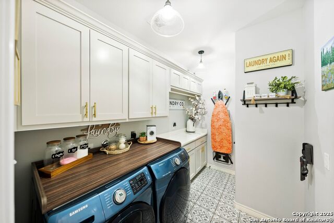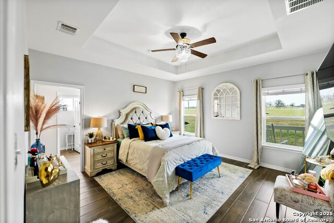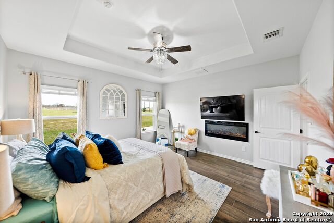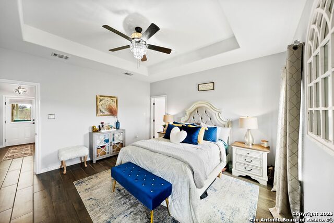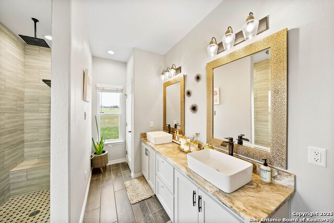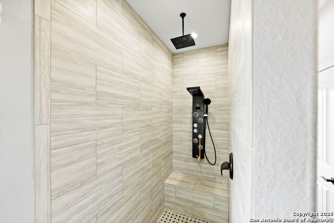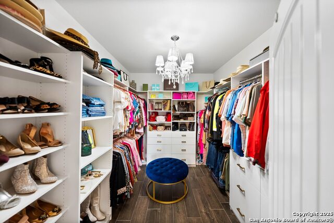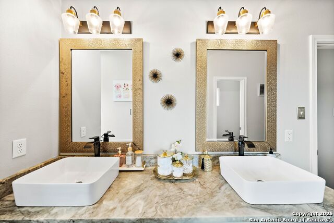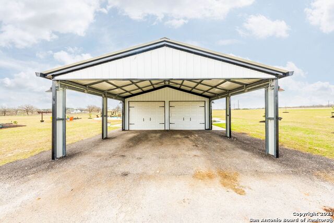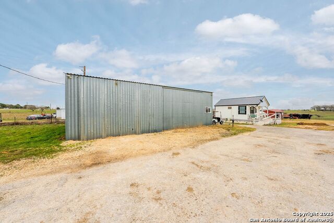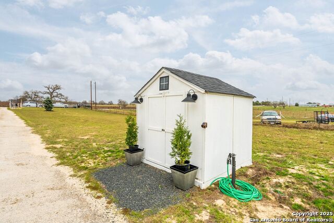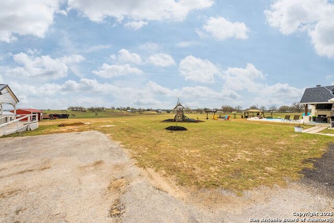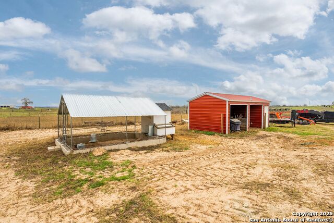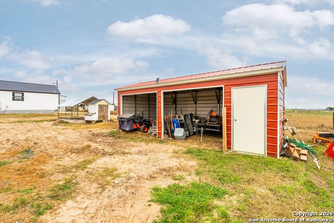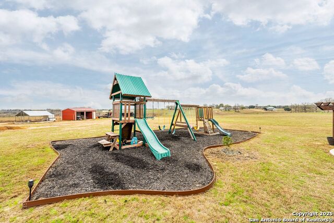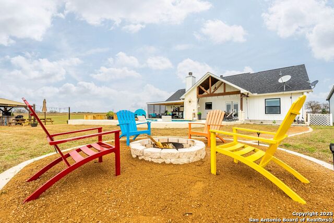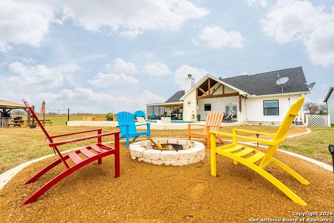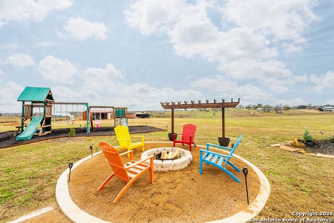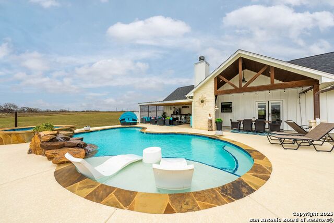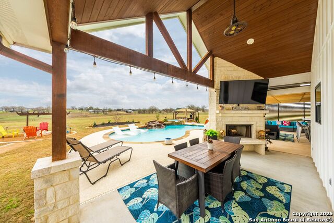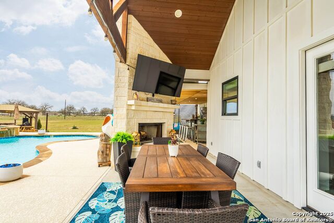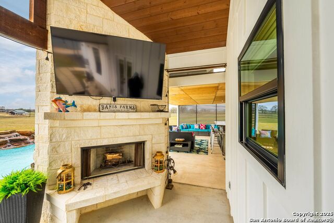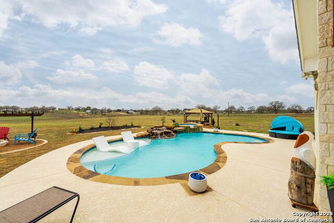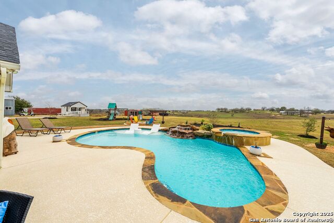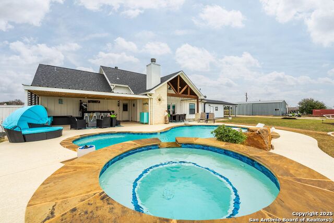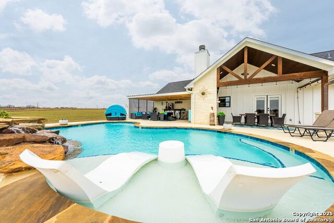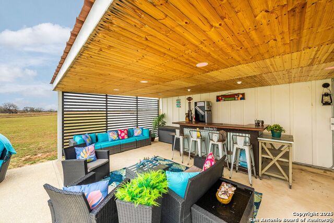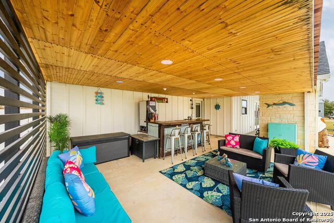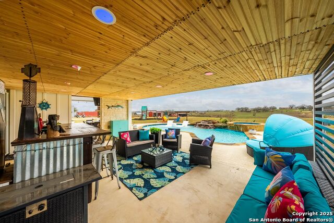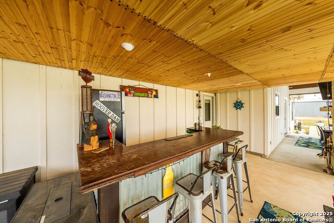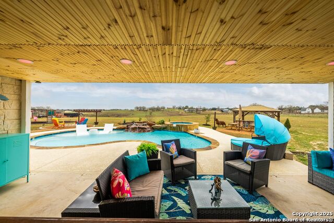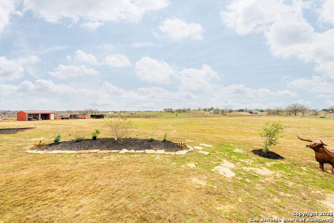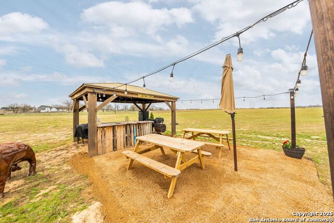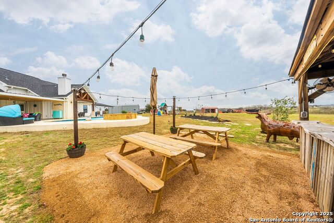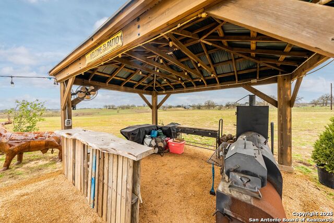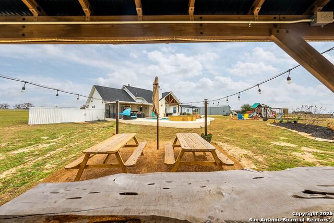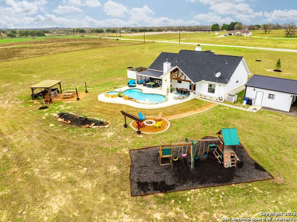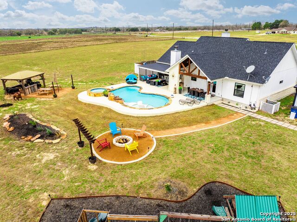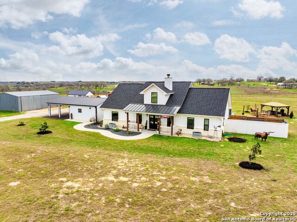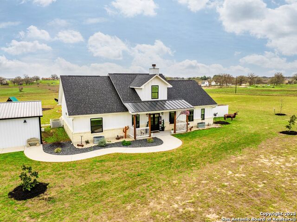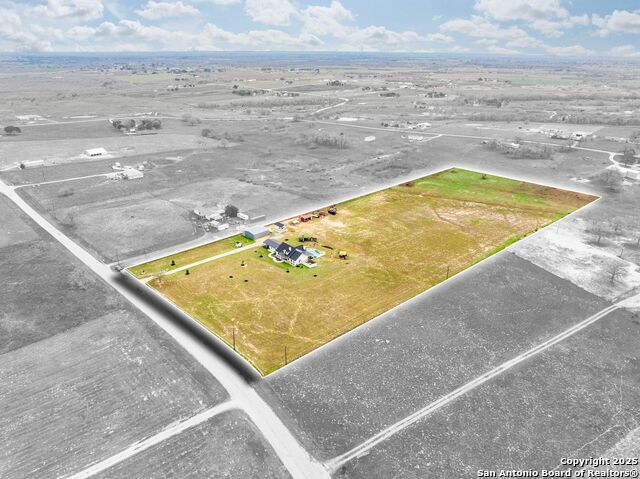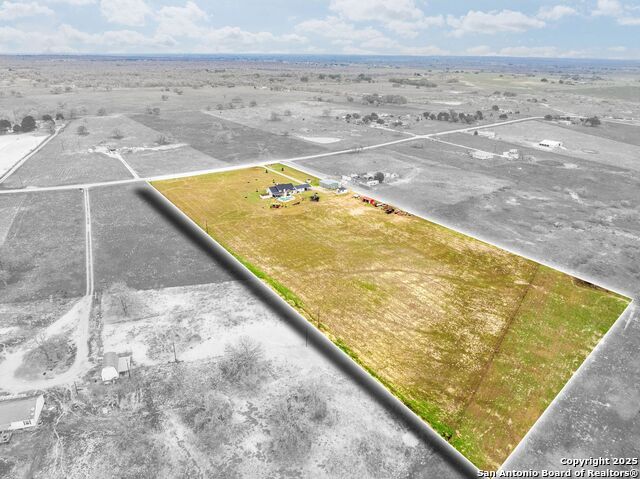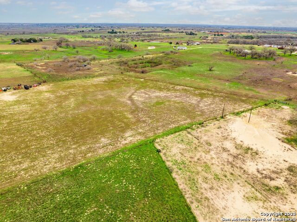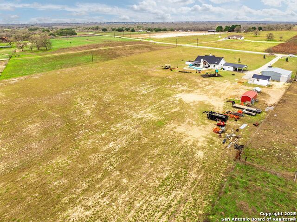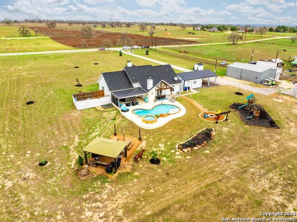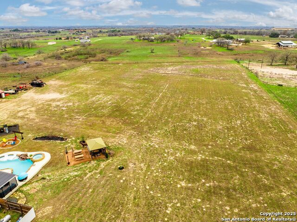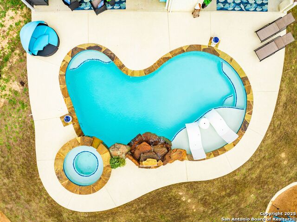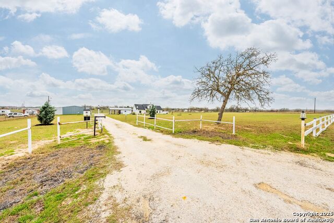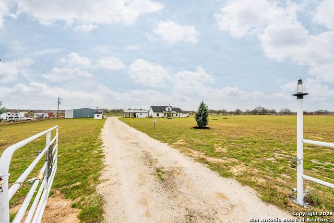136 Santa Gertrudis Dr, Sutherland Springs, TX 78161
Property Photos
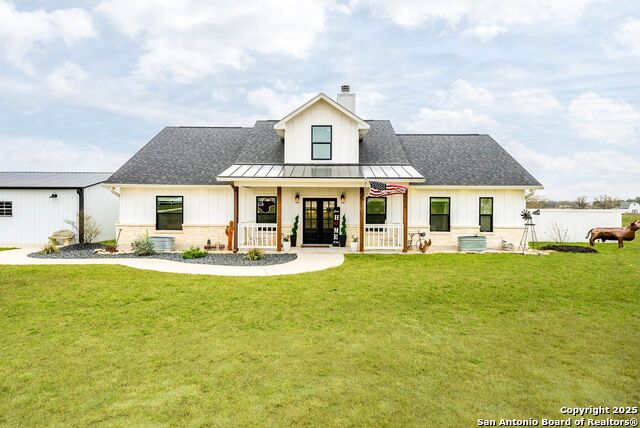
Would you like to sell your home before you purchase this one?
Priced at Only: $825,000
For more Information Call:
Address: 136 Santa Gertrudis Dr, Sutherland Springs, TX 78161
Property Location and Similar Properties
- MLS#: 1843154 ( Single Residential )
- Street Address: 136 Santa Gertrudis Dr
- Viewed: 13
- Price: $825,000
- Price sqft: $377
- Waterfront: No
- Year Built: 2020
- Bldg sqft: 2186
- Bedrooms: 3
- Total Baths: 2
- Full Baths: 2
- Garage / Parking Spaces: 2
- Additional Information
- County: WILSON
- City: Sutherland Springs
- Zipcode: 78161
- Subdivision: Twin Lakes Sub
- District: Floresville Isd
- Elementary School: South Elementary Floresville
- Middle School: Floresville
- High School: Floresville
- Provided by: Keller Williams City-View
- Contact: Shane Neal
- (210) 982-0405

- DMCA Notice
-
DescriptionThis stunning 3 bedroom, 2 bathroom custom home, built in 2020 by Albert Casanova of Casanova Custom Homes, sits on 10 acres with a Ag Exemption. The property features a heated, in ground pool and hot tub designed by Bode Custom Pools, complete with water features and extensive flatwork. A private water well supplies the entire property, and a propane tank fuels gas cooking, the pool heater, and the furnace. Additional highlights include a 30'x40' metal barn/shop with a sliding door, a 50Amp RV connection with a septic clean out, a detached two car garage with a carport overhang, and a fully fenced yard with an automatic gate. Outdoor amenities include a plumbed patio bar, a BBQ/gazebo area with picnic tables, a two stall lofting barn, and a chicken coop. Inside, the primary bedroom boasts a custom built closet by Closets by Design, and the kitchen comes equipped with Cafe by GE appliances. This one of a kind property offers a perfect blend of luxury, functionality, and rural charm don't miss out!
Payment Calculator
- Principal & Interest -
- Property Tax $
- Home Insurance $
- HOA Fees $
- Monthly -
Features
Building and Construction
- Builder Name: UNKNOWN
- Construction: Pre-Owned
- Exterior Features: Stone/Rock, Siding, Rock/Stone Veneer
- Floor: Ceramic Tile
- Foundation: Slab
- Kitchen Length: 11
- Roof: Heavy Composition, Metal
- Source Sqft: Appsl Dist
Land Information
- Lot Description: County VIew, Horses Allowed, 5 - 14 Acres, Ag Exempt
- Lot Improvements: Street Paved, Asphalt, County Road
School Information
- Elementary School: South Elementary Floresville
- High School: Floresville
- Middle School: Floresville
- School District: Floresville Isd
Garage and Parking
- Garage Parking: Two Car Garage, Detached, Side Entry
Eco-Communities
- Energy Efficiency: Programmable Thermostat, 12"+ Attic Insulation, Double Pane Windows, Ceiling Fans
- Water/Sewer: Private Well, Septic
Utilities
- Air Conditioning: One Central
- Fireplace: Three+, Living Room, Gas Starter, Stone/Rock/Brick, Glass/Enclosed Screen
- Heating Fuel: Propane Owned
- Heating: Central
- Number Of Fireplaces: 3+
- Window Coverings: Some Remain
Amenities
- Neighborhood Amenities: None
Finance and Tax Information
- Days On Market: 13
- Home Owners Association Mandatory: None
- Total Tax: 11084.27
Other Features
- Contract: Exclusive Right To Sell
- Instdir: Head southeast on US-87 S, Turn right onto FM539 S, Head southeast on US-87 S
- Interior Features: One Living Area, Separate Dining Room, Eat-In Kitchen, Island Kitchen, Walk-In Pantry, Utility Room Inside, High Ceilings, Open Floor Plan, Skylights, Cable TV Available, High Speed Internet, Laundry Room, Walk in Closets
- Legal Desc Lot: 20
- Legal Description: TWIN LAKES SUB, LOT 20, ACRES 10.0
- Occupancy: Owner
- Ph To Show: 210-222-2227
- Possession: Closing/Funding
- Style: One Story, Ranch
- Views: 13
Owner Information
- Owner Lrealreb: No
Nearby Subdivisions

- Antonio Ramirez
- Premier Realty Group
- Mobile: 210.557.7546
- Mobile: 210.557.7546
- tonyramirezrealtorsa@gmail.com



