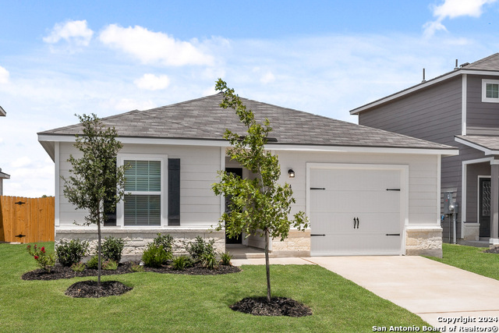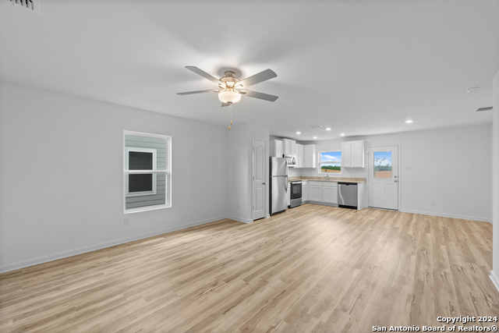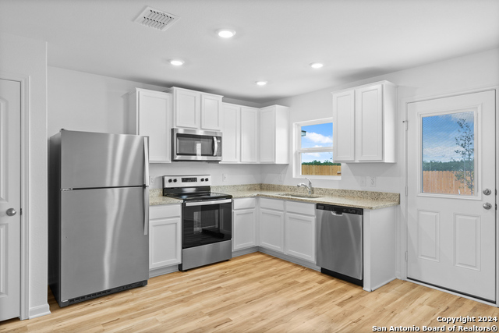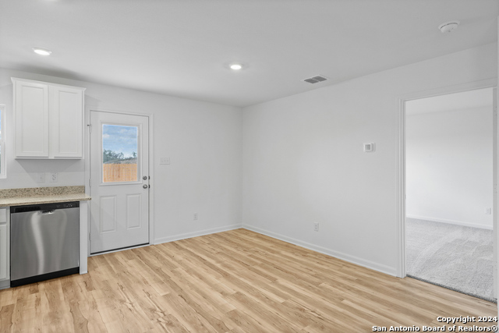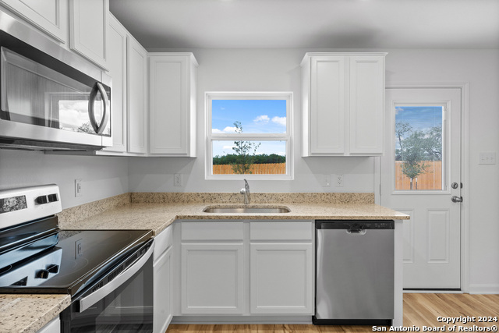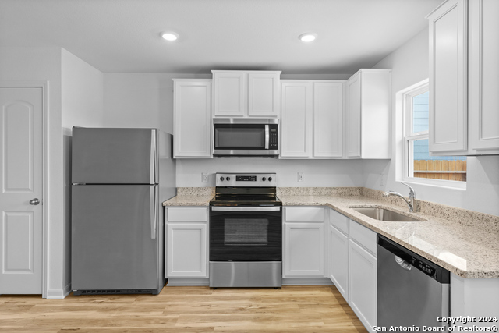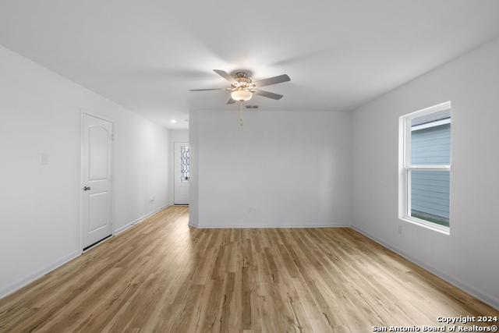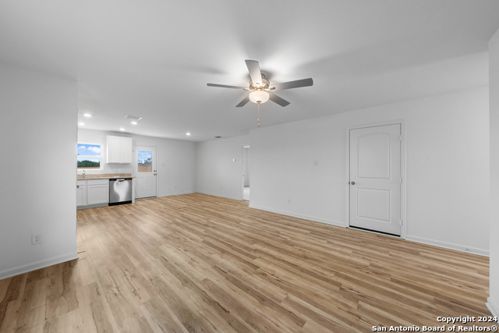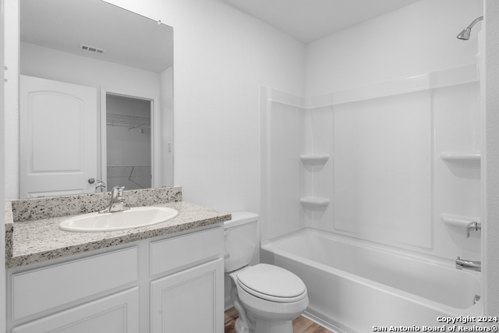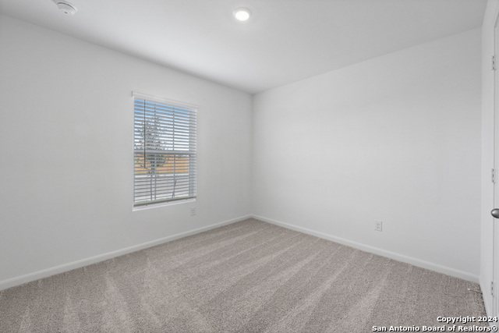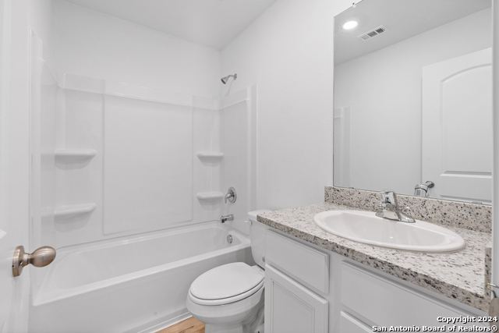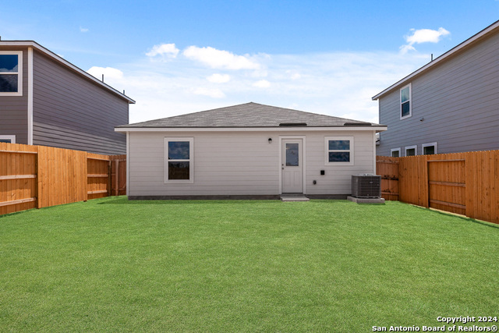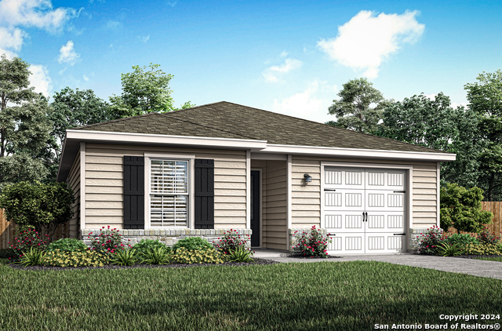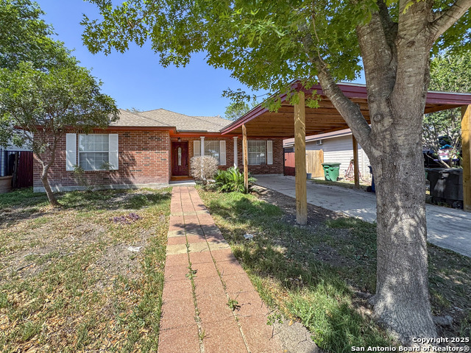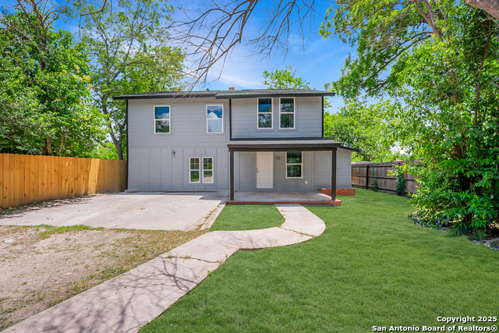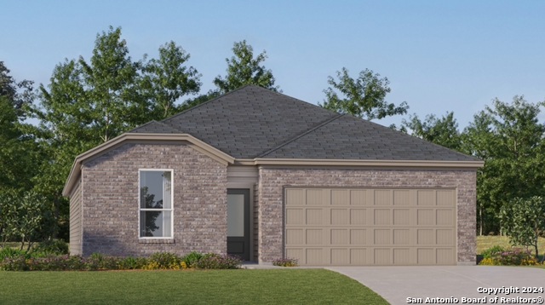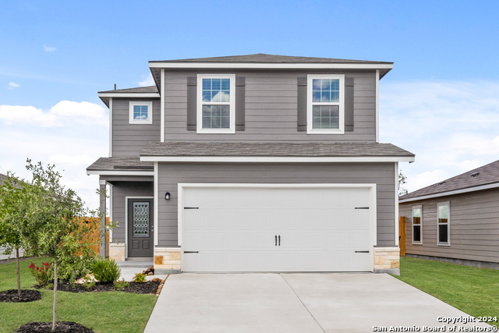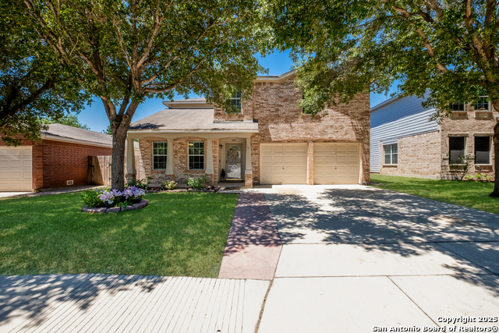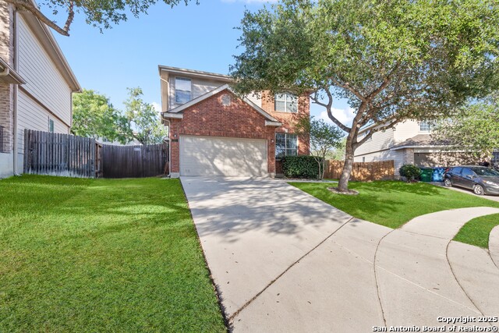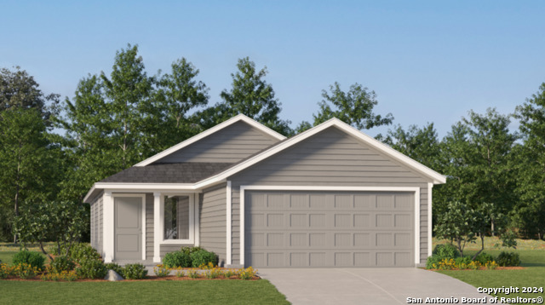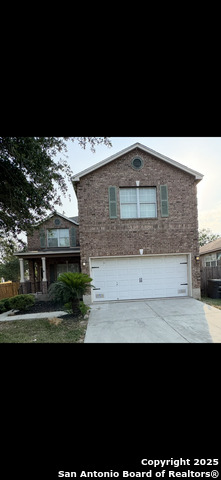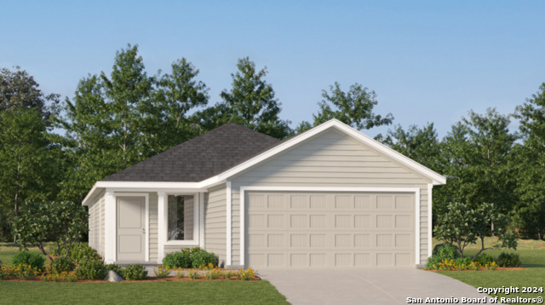11511 Barn Owl Aly, San Antonio, TX 78223
Property Photos
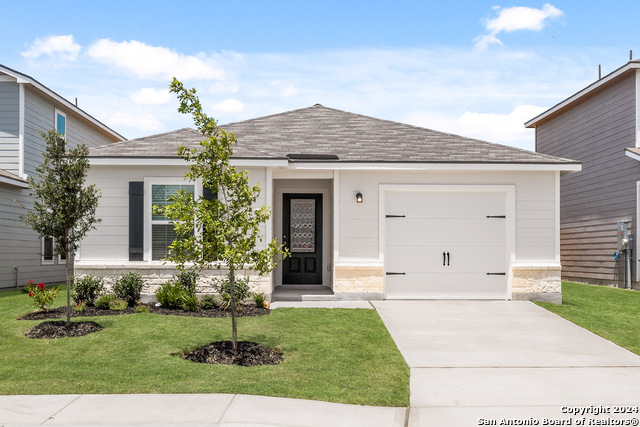
Would you like to sell your home before you purchase this one?
Priced at Only: $246,900
For more Information Call:
Address: 11511 Barn Owl Aly, San Antonio, TX 78223
Property Location and Similar Properties
- MLS#: 1843145 ( Single Residential )
- Street Address: 11511 Barn Owl Aly
- Viewed: 2
- Price: $246,900
- Price sqft: $246
- Waterfront: No
- Year Built: 2024
- Bldg sqft: 1002
- Bedrooms: 2
- Total Baths: 2
- Full Baths: 2
- Garage / Parking Spaces: 1
- Days On Market: 101
- Additional Information
- County: BEXAR
- City: San Antonio
- Zipcode: 78223
- Subdivision: Blue Wing
- District: East Central I.S.D
- Elementary School: land Forest
- Middle School: Legacy
- High School: East Central
- Provided by: LGI Homes
- Contact: Mona Dale Hill
- (281) 362-8998

- DMCA Notice
-
DescriptionThe Ash is the perfect next step for you! Begin your new journey in this cozy two bedroom home. Enjoy home filled with designer upgrades, including stainless steel appliances, granite countertops and the space you have been waiting for. Other features found throughout the home include a Wi Fi enabled garage door opener, front yard landscaped by the builder and a fully fenced back backyard. Two bedrooms gives you the space to spread out and an open concept creates a welcoming environment to host guests.
Payment Calculator
- Principal & Interest -
- Property Tax $
- Home Insurance $
- HOA Fees $
- Monthly -
Features
Building and Construction
- Builder Name: LGI Homes
- Construction: New
- Exterior Features: Stone/Rock, Siding
- Floor: Carpeting, Laminate
- Foundation: Slab
- Kitchen Length: 13
- Roof: Composition
- Source Sqft: Bldr Plans
School Information
- Elementary School: Highland Forest
- High School: East Central
- Middle School: Legacy
- School District: East Central I.S.D
Garage and Parking
- Garage Parking: One Car Garage
Eco-Communities
- Energy Efficiency: 16+ SEER AC, Programmable Thermostat, Double Pane Windows, Energy Star Appliances, Radiant Barrier, Low E Windows, Ceiling Fans
- Water/Sewer: Water System, Sewer System
Utilities
- Air Conditioning: One Central
- Fireplace: Not Applicable
- Heating Fuel: Electric
- Heating: Central
- Utility Supplier Elec: CPS Energy
- Utility Supplier Grbge: COSA
- Utility Supplier Sewer: SAWS
- Utility Supplier Water: SAWS
- Window Coverings: Some Remain
Amenities
- Neighborhood Amenities: Controlled Access, Pool, Park/Playground, Jogging Trails, BBQ/Grill
Finance and Tax Information
- Days On Market: 36
- Home Owners Association Fee: 475
- Home Owners Association Frequency: Annually
- Home Owners Association Mandatory: Mandatory
- Home Owners Association Name: BLUE WING HOMEOWNERS ASSOCIATION INC.
Other Features
- Block: 41
- Contract: Exclusive Right To Sell
- Instdir: Close proximity to I37 and 410. From US-281 to I-410 Access Rd/SE Loop 410 Acc. Rd. Take exit 42 from I-410 W/US-281 S. Take Presa St. and Blue Wing Rd. to Golden Eagles.
- Interior Features: Breakfast Bar, Utility Room Inside, 1st Floor Lvl/No Steps, Open Floor Plan, Cable TV Available, High Speed Internet
- Legal Desc Lot: 11
- Legal Description: Unit 11, Block 41, Section 1
- Ph To Show: 1-888-384-5144 X19
- Possession: Closing/Funding
- Style: One Story
Owner Information
- Owner Lrealreb: No
Similar Properties
Nearby Subdivisions
Blue Wing
Braunig Lake Area Ec
Brookhill
Brookhill Sub
Brookside
Brookside-new Dev
Coney/cornish/casper
Coney/cornish/jasper
Fair To Southcross
Fairlawn
Georgian Place
Green Lake Meadow
Greenway
Greenway Terrace
Heritage Oaks
Heritage Oaks Ii
Higdon
Higdon Crossing
Highland Heights
Highland Hills
Highland Park
Highlands
Hot Wells
Hotwells
Mccreless
Mission Creek
Monte Viejo
N/a
Palm Park
Parkside
Pecan Valley
Pecan Vly-fairlawn
Pecan Vly-fairlawn Sa/ec
Pecan Vly-fairlawn(sa/ec
Presa Point
Red Hawk Landing
Republic Oaks
Riposa Vita
Riverside
Riverside Park
Salado Creek
South Sa River
South To Pecan Valley
Southton Lake
Southton Meadows
Southton Ranch
Southton Village
Stone Garden
Tower Lake Estates
Unknown
Utopia Heights
Woodbridge At Monte Viejo

- Antonio Ramirez
- Premier Realty Group
- Mobile: 210.557.7546
- Mobile: 210.557.7546
- tonyramirezrealtorsa@gmail.com



